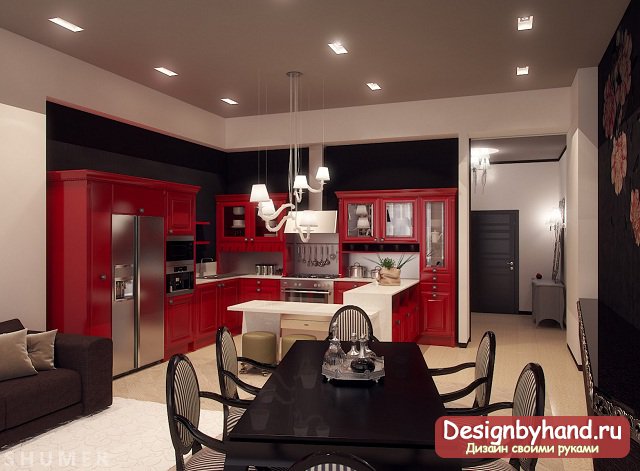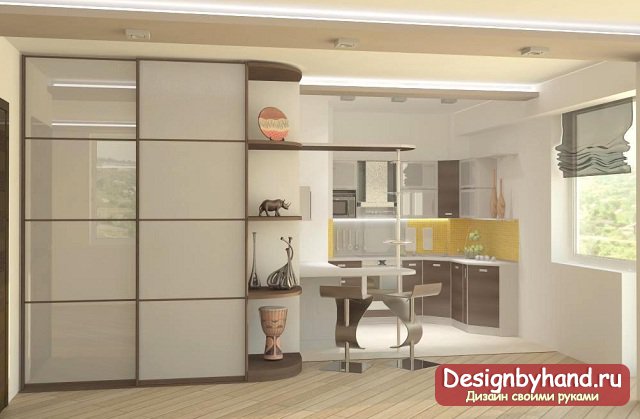Entrance hall - kitchen: photo and design
We still have to combine the incompatible, and, as examples show hallway kitchen, photo which we have collected in today's article, we do it quite successfully. It would seem that these two zones, two rooms are so different in their functional purpose, content, approach to selection, however, if it becomes necessary to make them a common space, then we will try to do this, observing the basic rules.
Entrance hall living room kitchen
A striking example of combination hallway, living room, kitchen in one common space - studio apartments. They are very similar to large hotel rooms. The room turns out to be even one, but it is large enough, spacious, you can feel quite comfortable in it. In order to visually separate all areas from each other, thin partitions are used, for example, from drywall, furniture walls, podiums on the floor and suspended ceilings. The wall can be quite tangible, not let in smells and sounds, or it can be completely decorative, made of thin fabric and other similar materials.

The system of closing the space can be quite complicated, but it is great to insulate the kitchen, especially when there is a long cooking process. We are talking about sliding systems. Special guides are installed on the ceiling and in the floor, which allow you to erect a reliable barrier between the living room area and the front door with a few movements. So you protect both furniture and outerwear from food odors. Of course, a powerful wide hood will be a mandatory purchase; without its installation, it is better not to make such redevelopment.
Kitchen combined with hallway
For kitchen combined with hallway, other important conditions must be met, which are dictated by both hygienic requirements and considerations for the safety of your fresh repair. Anyone should take into account the fact that any front door is a source of pollution, even if there is a clean entrance to it, all the same, dirt is brought on shoes and clothes. You need to make sure that its maximum amount still remains outside the door, since you have such a situation that you cannot move the kitchen area further. Place dirt-cleaning grates in front of the entrance, high-quality rugs that will quickly absorb moisture.

In addition, the underfloor heating system has proven itself well, so even if you get under heavy rain and leave wet marks on the threshold, you will add the right temperature to the floors and you will know that they will dry quickly without a trace. Floors in the kitchen and hallway always closed with a material that is easy to care for. No matter how much you like carpet, low pile carpet or knitted rugs, it is better to put them in the end of the apartment farthest from the door and stove. Again, if you doubt that tiles and linoleum will give you a feeling of warmth and comfort, invest in electric floor insulation.

The right furniture will also be an integral part, especially such a non-standard one. We sweep aside open hangers for outerwear immediately, as well as open shelves for shoes. In our case, safety and hygiene requirements - all surfaces must be covered, the same applies to shelves for hats and umbrellas. We clean everything as deeply as possible and close it, of course, taking care of good ventilation.

If you are worried that a large amount of furniture will not fit in, then, firstly, choose cabinets with mirrored surfaces in light colors, this will visually expand the room, and secondly, use shelves that are angled, they can accommodate more shoes despite their modest size.
apartment kitchen hallway
In a small apartment kitchen-hallway, as a rule, is also disgracefully small. Glory to the designers and designers of cabinet furniture and household appliances, who came up with a huge number of options for absolutely tiny sizes.
If you look at the examples kitchen combined with a hallway, photo which you see above, you will understand that even on a few square meters you can place a full-fledged workplace.

It was about placing a dining table outside the place where food is prepared, which makes its reception more solemn, like a whole ritual, using beautiful dishes and cutlery. In the case of location hallway kitchen design still suggests removing the table for eating, for example, in the living room, because it will not be comfortable to eat right near the entrance, especially if you have to sit with your back to it, what to do, these are our natural security instincts.
Design of a kitchen combined with a hallway
is always a challenge, because in addition to ergonomics, that is, ease of use, it must also be beautiful, attractive from an aesthetic point of view. Therefore, simply filling the entrance area with furniture and kitchen appliances does not mean successful design of the kitchen combined with the hallway. To do this, they must be performed in the same key, in the same color scheme and using similar materials.

It may not be right to make them absolutely identical, because we must visually clearly understand where the corridor begins and the kitchen ends. Yes, and with the coating of the walls there may be questions. If you want to use the same wallpaper for the kitchen and hallway, then it is better to prefer the so-called washable polymer-coated wallpaper, which makes it easy to remove all dirt. So far, nothing better has been invented for a pocket above the working area of \u200b\u200bthe table, stoves and sinks than ceramic tiles, but there are so many varieties of it now that you can easily match it to any wallpaper color.

Let's consider a few successful examples from the point of view of correct kitchen-living-room design, which would not look like they were made because of the extreme need for extra square meters, but would look like a special design idea. In the first example, entering the apartment, you find yourself in the hall, which is separated from the place of cooking by a figured plasterboard column and a bar counter with an original mirror solution. What are the advantages of this? At the entrance, the area of the stove, refrigerator and cutting table is separated from the door by a physical barrier severe enough to make it difficult for dust and dirt to enter. So that you can control the front door during cooking, and just for more light that enters the corner, a transparent insert of smoked glass is made in the middle of the false column. It can also be made into a built-in wine storage shelf. However, such a place is also offered to us in abundance by the layout of the bar counter, which both visually and physically separates both zones from each other.

Another example of a good location in front of you. In this case, the construction of partitions is also used to separate the entrance space at least a little with a wall, to extend it. But pay attention to the suspended ceiling, which is used in this case. It clearly outlines the work plane and, in addition to its zoning function, which it does brilliantly, it also helps to organize the right light, which is very important when you are cooking. Just think how much space you will save if you just remove this hallway wall.
kitchen hallway layout
We continue to look at examples of placing elements in kitchen-hallway, layout which seems to us the most successful and suitable for practical implementation. Recall that we talked about closed closets and the need to keep clothes safe from kitchen threats. In the next example, we will see how the closet itself becomes the central zoning element.

This cabinet is designed in such a way that the vertically divided three parts of it have a common style, but also have differences. The doors of the first part, which is closest to the door, have a glossy surface that can even act as a mirror in order to evaluate your appearance before leaving the house. The middle part is made in the same way, only the surface of the door is not glossy, but matte. The third part is a system of open shelves, which is more of a decorative nature, however, it is these racks that are indispensable in any interior, as ideal places for storing keys, telephones and remotes from household appliances and electronics. The wardrobe closes the dining area with a reliable back, which consists of a narrow bar counter and small bar stools. Such an interior is ideal for a one-room studio owned by a young couple or for a bachelor's home.

A dark and gloomy entrance hall is found in projects quite often, since windows are not provided in it. In order for sunlight to burst into it from the kitchen window, it is worth making a hole in their common wall. This option is good for such a layout, where the joint wall is a carrier and it is simply strictly forbidden to dismantle it. In this case, you can make a hole large enough in size, which can be glazed or not as you wish. In the example, you see an unglazed version with glass shelves and mirrored panels on the walls, which additionally adds light. Again, pay attention to the ceiling and the active color of the stretch film.

Be sure to pay attention to the correct placement of the light, as its brightness and direction in our combined areas may vary. Of course, bright light is very important for cooking, slicing food, and processing them, while active lighting in the corridor is not always necessary, and it can simply be annoying there. The way out of the situation is to place a common chandelier, which can become a design accent, and place separate LED bulbs with the possibility of autonomous switching on above the table surface, above the sink and stove. If, in addition, the living room goes along with these zones, then your household will certainly be grateful for such a decision, because in dimmed light it is much more convenient to watch TV or just relax. You can easily plunge into your favorite process with inspiration and feel like a real chef.
