Kitchen with an area of 13 sq.m: examples of interiors
The spacious area allows you to install furniture as you like - in the shape of the letter U, in a corner, in two rows or to organize an island. The choice of layout is determined by the shape of the room.
The simplest option is a single-row layout. To date, it has become very fashionable to design a kitchen without upper cabinets, if the area of \u200b\u200bthe room is large enough.

The advantages of such a layout:
- The absence of upper modules immediately makes the kitchen more spacious and free.
- Ergonomics does not suffer, since the "stove-sink-refrigerator" triangle is preserved, and there are enough lower cabinets to place food, kitchen utensils, and dishes in them.
- This layout is suitable for decorating a room in any style. This arrangement of furniture is especially attractive in the kitchen, combined with the living room or in studio apartments.

How to decorate a wall with a single-row layout? Since most of the walls will be free and accessible to the eye, it is best to select finishing materials in accordance with the design style. If the classic reigns in your kitchen, then the walls can be sheathed with wooden panels, laid out with decorative tiles or wallpapered.

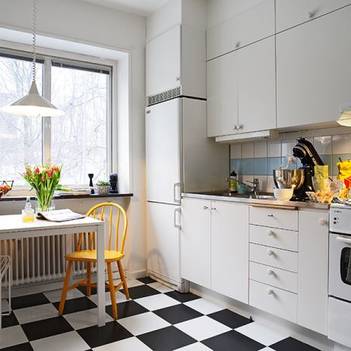
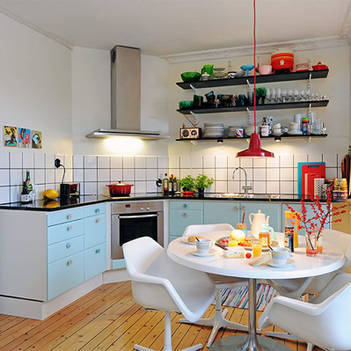
Modern styles are less demanding on finishing.
For example, for a loft-style kitchen, you can leave the wall in its original form. If it is brickwork, then it will emphasize the industrial idea of \u200b\u200bstyle, if the wall is concrete - it is enough to wash it from building stains and cover it with wax - such a wall looks just fine. Here are some cool photos that show how it can really look like.
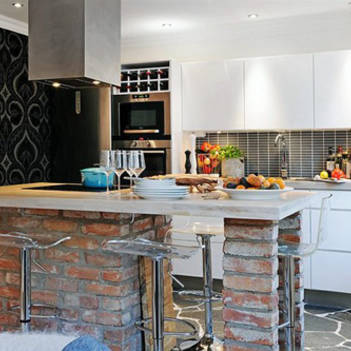
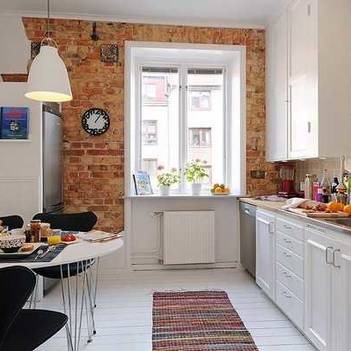
Having decided on the finish, do not forget about accessories. You can, of course, leave the walls completely empty, but the abundance of free space still "asks for a dress." And the presence of decor will allow you to combine the whole room into a single whole.
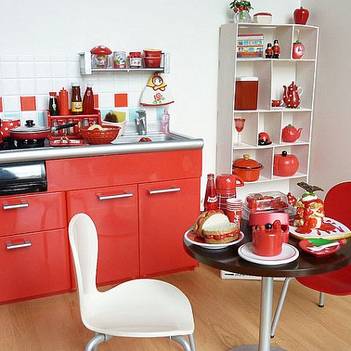
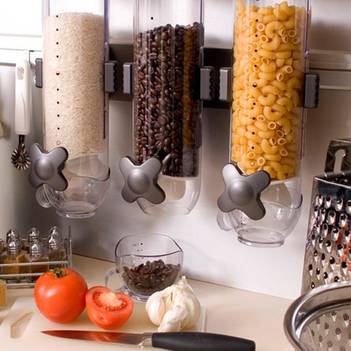
So, if the kitchen is in a classic style, then the best decor option is antique-imitated wall sconces, paintings in expensive wooden frames.

A country-style kitchen will allow you to place a collection of decorative plates, old Easter eggs, landscapes with rural motifs on the vacant walls.

Hi-tech styles or minimalism can be emphasized by placing a photo collage on the wall, art deco loves bright posters.

More options:
- mosaic is a great way to make an accent wall;
- full wall painting - an option for ethnic styles;
- 3D wall murals - immediately add a sense of spaciousness and depth.
If it seems to you that the lower modules will not be enough, and the "bare walls" do not look so comfortable, you can find a compromise - hang shelves. Symmetrical carved wood shelves perfectly emphasize the classic interior design, wrought iron shelves are a hallmark of modernity, and glass shelves fit perfectly into any of the modern styles.

It is best to place beautiful dishes on the shelves, selected according to the style of the interior: vases, figurines, a set of beautiful jars for spices or some decorations from the "hand-made" category.
Flora lovers can use the shelves to decorate the "green corner": carved pots with greenery, beautiful planters and flowering plants get along well with any style of interior.

The two-row option is usually used in narrow kitchens. The elongated shape of the room makes it necessary to place the furniture set on the sides.

The corner layout is also very popular. It is suitable for most rooms and allows you to place more drawers and household appliances than a single-row option in the same area.

The U-shaped layout lets your imagination run wild. Here you can use both a peninsula and a bar counter, as well as use kitchen drawers as a room divider into a kitchen area and a dining area. Here, we have collected a whole collection of photo examples of such interiors.
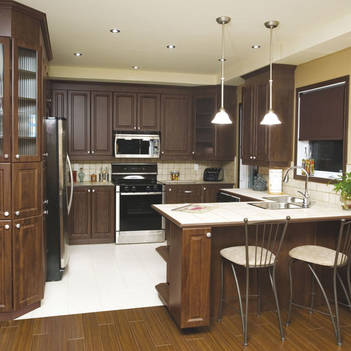
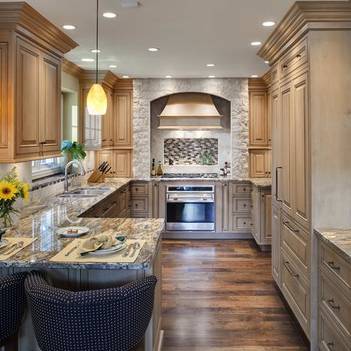
The C-shaped layout has another name - "peninsula". The curved part of such a peninsula can accommodate a work surface, a cabinet with a built-in stove or sink, a small serving table or a bar counter. This layout helps to "zone" the space: it visually separates the working area from the dining room.
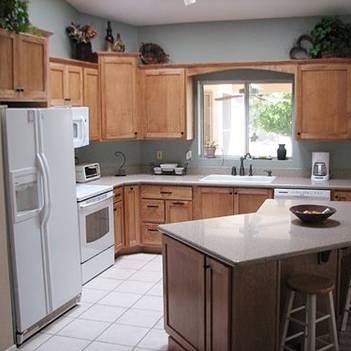
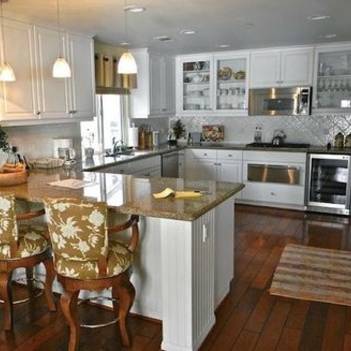
A kitchen with an "island" is an L- or U-shaped kitchen, with an additional module in the center. Most often, a sink or stove is taken out to the "island", but you can adapt this space for a small cabinet for storing dishes and / or a table with a work surface.
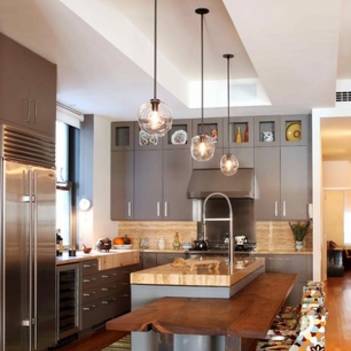
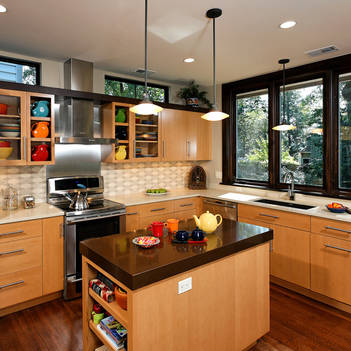

Color selection
Area 13 sq.m. allows you not to limit yourself in the choice of color. If designers advise choosing light shades for small-sized kitchens, then 13 sq.m. you can safely use the brightest and most saturated colors.

The choice of color depends on how you want to see your kitchen: calm and relaxing or dynamic, romantic or bright and spectacular.

Consider how color affects our psyche, emotions and well-being, as well as what rules should be followed when choosing a color.


Color dictates the mood:


So, our article has come to an end. We tried to tell everything we know and show all the relevant photos that we considered relevant. We hope that our advice will give you fresh ideas for decorating your kitchen of 13 sq.m.
