Modern inexpensive living room interior. Budget option for decorating a living room combined with a kitchen and a decorative fireplace
From the very doorway, the designer's idea is visible - the purity of the lines and the simplicity of the forms. The apartment is difficult to attribute to any particular style. Since there are decor elements in the decor and decoration different directions. One thing is certain, this interior is designed for the young and dynamic.
Combining the living room and kitchen in a small apartment
From the very doorstep you find yourself in a modern room that contains everything you need. Comfortable, a chest of drawers for shoes and a banquette, so that it is convenient to sit down and put on shoes. What else does?
The corridor is made in a combination of white and blue, the ceiling is painted with white paint. And the wall, finished decorative stone, goes into the living room. On this wall there are decorative elements, namely inexpensive paintings, and in the center of the composition there are round wooden clock with Roman numerals. Below them is a side table. white color for little things.
Living room design with artificial fireplace
You get into the living room from the corridor, but there is no usual border. Visually, it is distinguished only by a dark-colored laminate floor. At the same time, the corridor wall is closet, slightly extended into the room and effectively decorated paper wallpaper with floral ornament. Even more distracting from this forced measure, wall decoration with a portal and stylized in the form decorative fireplace. BUT beautiful candles in it, in the evening they will create a unique romantic atmosphere.
Photo 1 - The interior of the living room combined with the kitchen. A budget option
On the other wall is not expensive furniture group. The cabinets are made especially for this apartment, accentuated by the color of the wall and contain everything you need for study and entertainment. The central part is decorated with laminate so that it seems that the floor has moved to the wall.
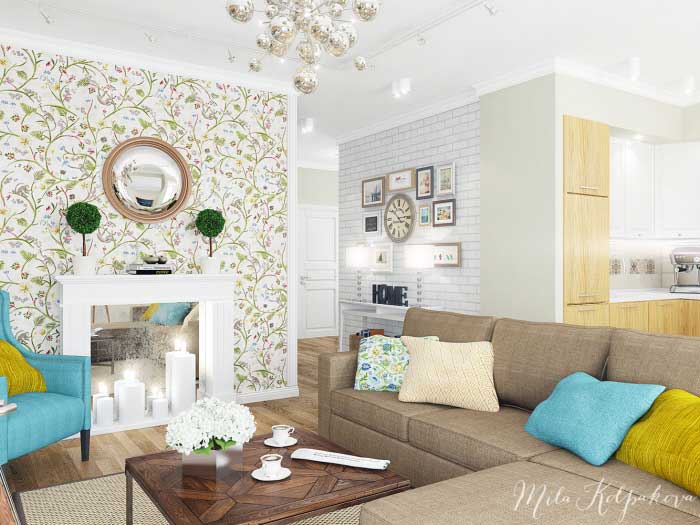
Photo 2 - Living room with decorative fireplace budget option 2014
Due to the abundance of white, the interior looks light, but not “hospital”. And the combined living room with kitchen creates even stronger functionality. Here is a kind interior partition serves only a huge comfortable sofa natural light brown color with a bunch decorative pillows. Minimalist interior added comfortable chair and a coffee table.
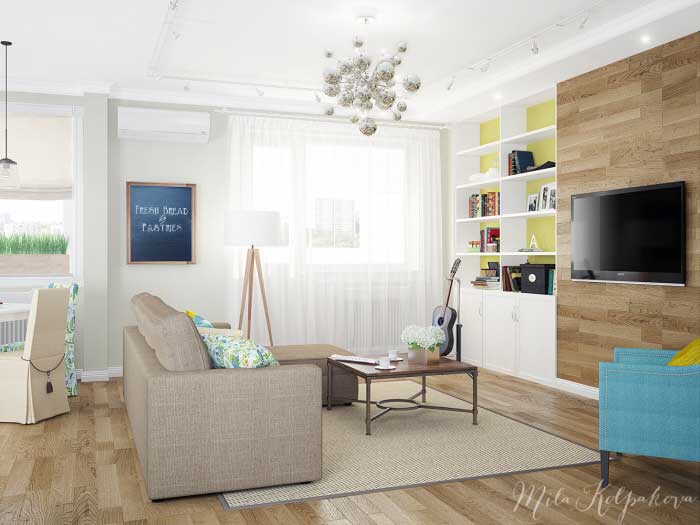
Photo 3 - Budget interior of a living room combined with a kitchen. Combined wallpaper
The room is illuminated by a central lamp and spotlights in the form of a wall lamp and a floor lamp. Split-system maintains a pleasant climate in the rooms. The textiles on the windows are discreet.
Small combinedcorner kitchen
The white kitchen furniture group in combination with light wood inserts occupies two walls in the kitchen. The room has a non-standard shape, and the designer successfully beat this by placing all necessary equipment for cooking. In a small kitchen area the designer sought to save space, so he used built-in appliances.
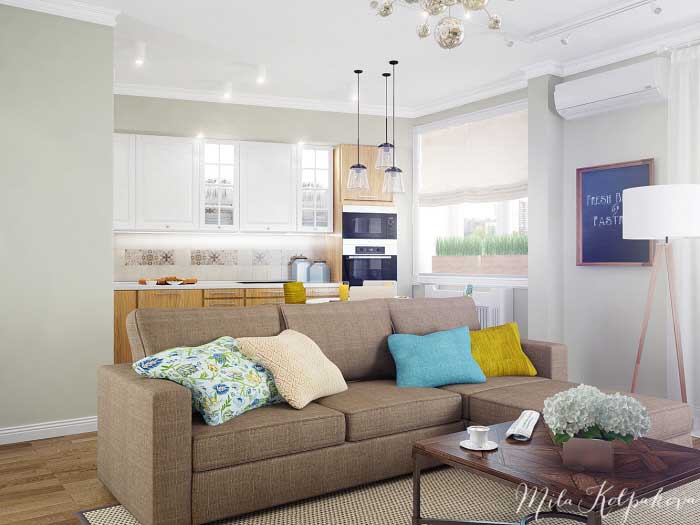
Photo 4 - Kitchen combined with a living room in a small apartment.
In the dining area there is a small round table bought regular store and the chairs are dressed in colorful covers. This technique slightly diluted the abundance of white in the interior. And low high-tech style lamps additionally highlighted the area both decoratively and functionally.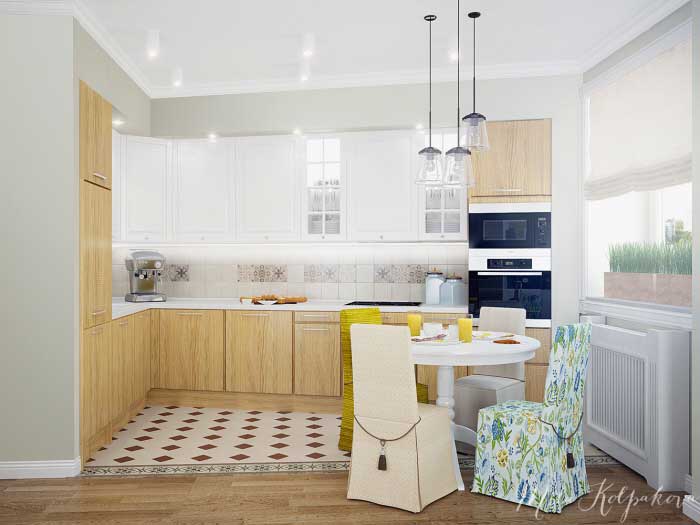
Photo 5 - Built-in Appliances in a small kitchen. Roman blinds on windows
What happened in the end.
And in the end, we see a budget option for a living room combined with a kitchen for a young family. In my opinion, it is right that the interior is not expensive, because a young family often cannot afford chic classic designs. The living room has a sofa where you can relax and watch TV, a decorative fireplace to create a romantic atmosphere. Special attention deserves coverage, it represents a large number spotlights, some of which are mobile.
White living room. Furniture in the white living room. Best re... What can be a modern living room? For some, this is a place where noisy friendly gatherings take place, and for others - a cozy family corner...
Budget, but high-quality design has always sounded like an unattainable goal for many. Turning from a small nondescript apartment into a chic and spacious apartment is now not only a dream, but also an original and feasible idea. For the realization of the most interesting ideas it is not necessary to spend exorbitant amounts, the main thing is to plan correctly budget interior apartments.
Expanding the premises
Let's start with how to visually expand the room. For many, it is no longer a secret that even the smallest room can be made thanks to a change in the color scheme of the room, installation mirror coatings on furniture and flow daylight from the street. If you decorate a room so that it looks bigger, more beautiful and at the same time does not require huge financial costs, it is better to decorate the walls, ceiling and floor in one shade, for example, take azure paint - it’s very cute and at the same time the boundaries of the room are visually erased.
To make the apartment lighter and more spacious, but at the same time you don’t want to spend a lot of money, you can find all the mirrors in the apartment, buy a couple more at flea markets and arrange in beautiful frames, install on the walls and enjoy the volumetric increase in space. Ideally, mirrored ceilings or large open windows with a transparent curtain will look like. In general, a minimum of items, colors and textures will help create an ideal, aristocratic budget apartment design.
Light beige, cream and white shades will not only increase the size of the room, but also give an aristocratic look, and you can save a lot on paint. In any furniture or hardware store there will be great option inexpensive and high quality paint.
Calculate the cost of your repair! Is free!
Only for residents of Moscow, Moscow region, St. Petersburg and Leningrad region:

Down with the heavy and dark old furniture! And if it’s so pitiful to throw away things dear to your heart, you can simply remake them with the help of vintage tools. For example, cut interesting patterns with your own hands, polish the surface or paint it in light color- just below color scheme rooms or apartments. How additional elements decor, at any flea market to find unusual thing and transform it a little under the already invented decor - and voila! Another step towards the design of an apartment on new way ready!
Pay attention to the floor
budget design apartments will complement the well-designed flooring. The very best and inexpensive option there will be a purchase of a monophonic light laminate. There are more expensive options - from class 32, such a laminate is moisture resistant and goes specifically to the kitchen, but it is perfect for the living room, bedroom and other rooms. You can choose a laminate with any pattern and texture - for tiles, for wood and just patterned. For small rooms, it is better to choose wood, as the tiled texture, on the contrary, will focus on the size of the apartment.
DIY furniture
If the apartment lacks furniture, you can always come up with and create something with your own hands. For example, if there is a huge library of old books at home, but there is nowhere to put them, come up with coffee table from books and making it with the help of improvised means will never be problematic. At the same time, with Money it will take a minimum, and even then, on glue or other materials. Even old wallpapers can help add zest to a new invention.
Conclusion
There are some of the most important slogans in creating a new and budget apartment interior: creativity, minimalism and monotony of the apartment. The most important thing is to arrange the main (paint the walls, floor and ceiling), put necessary furniture and be able to save. The rest of the decor elements will be invented and added to the interior over time, the main thing is to approach the process with creative enthusiasm and a sense of style.
In an ordinary odnushka of 39 sq. m. You can fit a separate bedroom, living room and kitchen. No need for rescheduling overhaul and high costs! light, color and bold ideas- this is the secret of the "voluminous" interior from the designer Olga Ivanova. The renovation of this apartment took only two months.
- 1 of 1
On the picture:
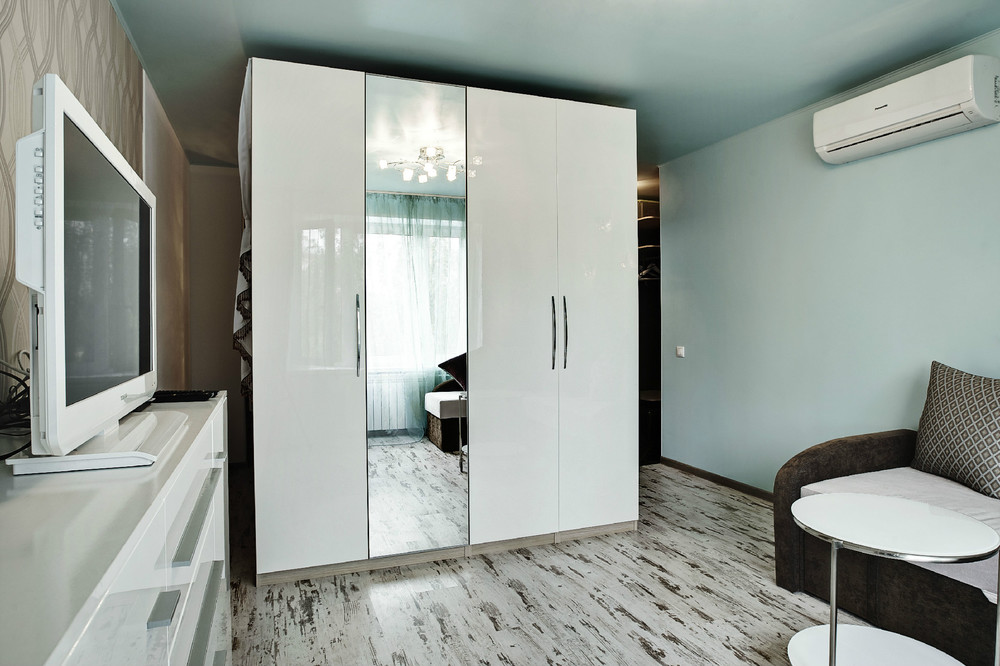
- 1 of 1
On the picture:
Budget apartment design 39 sq. m.: Olga Ivanova's project was implemented in two months. Photo by Maxim Alekhin.
The designer Olga Ivanova had a task familiar to many of our citizens - to quickly and on a budget turn a modest odnushka with an area of 39 sq. m. in comfortable housing. The apartment near the Belorusskaya metro station in Moscow was intended for rent, so it required “improved equipment”. Despite the fact that inexpensive domestic materials and furniture from chain hypermarkets, the budget interior of the apartment turned out to be very extraordinary. But the main thing is that Olga managed to divide the only room into two almost isolated zones - a living room and a bedroom, turning a single room into a double room. In the struggle for space, the designer had to use a whole arsenal of tricks.
Comment on FB Comment on VK
Also in this section
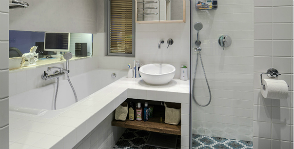
The owners of small apartments have to choose: a shower or bath, a sink, or the ability to turn around without touching the walls with their elbows. But the bathroom can be expanded due to the adjoining premises.
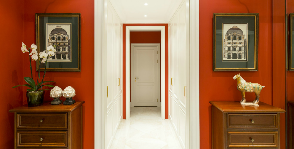
There are such apartments: you look at the photo of the interiors - and the mood rises. Color, light and fun details make the home spring sunny. We take a master class from Anna Demushkina.
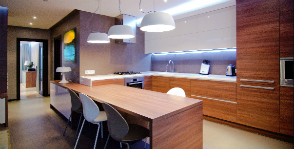
If the number of lines and details is reduced to a minimum, the significance and accuracy of each increases many times over. We learn to select the main thing and accurately place accents.
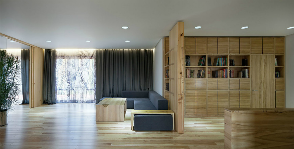
Designers have made curtains one of the main elements of the interior country house. However, these are not just curtains, but real author's textiles, which exist in a single copy.
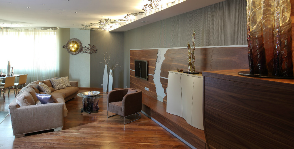
Stingrays in the hallway, jellyfish in the living room, corals in the bathroom... We look at what else laser cutting is capable of using as an example the apartment of a seafarer, explorer sea depths and just a real man.
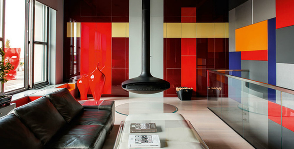
Place a bet on bright colors and not lose - the choice of the brave. But who does not risk, he does not drink champagne. This penthouse in Triumph Palace is a chic proof of that. Designer Maria Vatolina won.
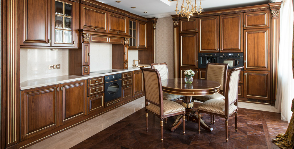
Pretentious and restrained, solid and elegant - classic interior can be very different. How not to make it tasteless - we learn from designers Natalia Merkulova and Svetlana Baskova.
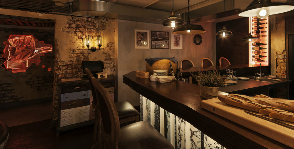
How to create an intimate atmosphere festive table? In anticipation new year holidays the question is extremely relevant. We present full list useful techniques on the example of the project of Evgeny Pozharsky.
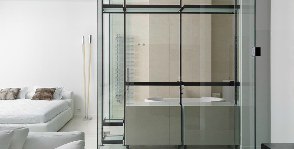
Loft "Zhukovka" - the project of the famous architect Boris Uborevich-Borovsky - is an example of intelligent housing: a lot of air, plenty of comfort, a little bit of philosophy and not a single annoying detail.
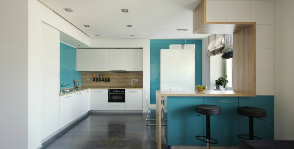
If you got more or less spacious apartment, it would be wise to preserve this dignity of hers. Wardrobe-island and six more sure ways to visually increase the space from designer Alexei Shibaev
Brick and velvet, cast iron and leather: opposites attract not only in life but also in interior design. How to "marry" classical and industrial design - in the project of Elena Kornilova.
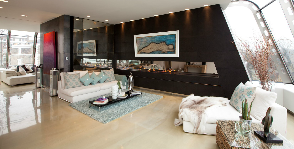
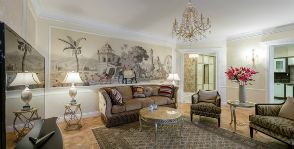
colonial style the interior is extremely insidious: a little overdone - and rolled into kitsch. How to mix East and West with taste - we learn from designer Margarita Mustafina.
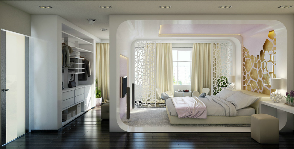
Lovers, of course, and in a hut - a paradise, especially when there is a bed, a home cinema, a wardrobe and a place where you can eat. All the pleasures without leaving the bed - in the project of Elena Kuryanova.
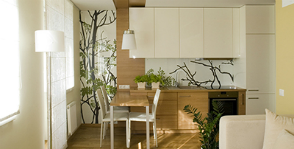
There are interiors that do not scream, but whisper. It seems nothing special, but the table flowing down from the ceiling is interesting. And windows upstairs. And an apple tree in the mirror. Lesson in unobtrusive design by Audrone Ambraziene.
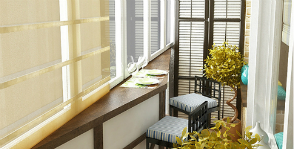
The solution is how to make a complete dining area in a small apartment, A3-Format designers spied on a cafe - you need to break it into several tables and tables.
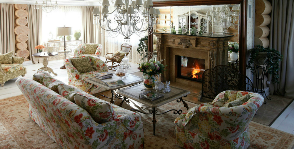
It seems that the log cabin of the house leaves us only two options: either hide the logs or put them on display. But exactly what it seems - you can combine the entourage of a Russian log house with the sophistication of a real Provence
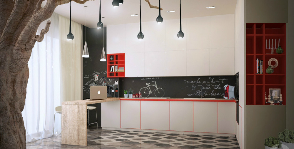
If you can’t be in nature every day, let nature live next to you. How to place it in a city apartment, we learn from designer Anastasia Izvolskaya.
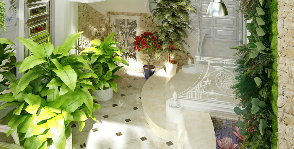
How to equip staircase hall in a private house? Turn it into a passage room or, conversely, into a front hall with luxurious finish? Designer Konstantin Grigoriev found a more elegant option.
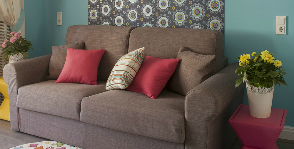
An interior in which it is impossible to be sad - especially for girls. Designer Daria Nazarenko found a window to Paris and teaches us how to use it.
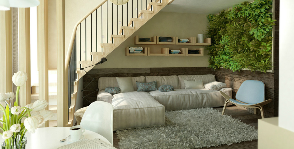
Big flat in the city center or Vacation home away from the city? You don't have to worry about choosing. Design studio ART-UGOL offers to equip a two-level apartment in a country style.
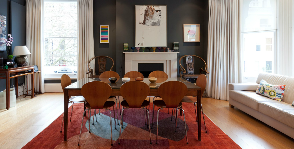
The famous Russian interior designer Varvara Zelenetskaya chooses the projects of her Western colleagues. And she explains why she is ready to call this house ideal.
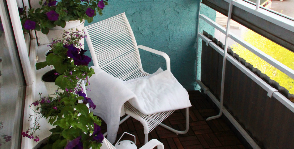
Balcony turned into a warehouse of unnecessary things? It doesn't matter, any, even the most cluttered balcony can be turned into a cozy and beautiful place. This does not require a lot of money or special skills.
