Modern kitchens in small apartments. The minimum set of furniture needed for the kitchen. We fill the lower tier of the kitchen
The majority of Russians have modest dwellings, but this is not a cause for concern. You can easily arrange the premises so that they are both comfortable and beautiful at the same time. Design small kitchen more concerned about women, as the guardians of domestic peace. At the same time, it is important to take into account the opinions of loved ones regarding interior design.
Roomy headset
Placement with the letter "P"
Of all the furniture design options, this type in the shape of the letter "P" takes up the most space. In fact, the headset will be spread on almost all the walls of the room. There will be only a free passage for some freedom or the placement of a table here. If the room is combined with the dining room, then this option is the most interesting and acceptable. It is worth taking the chance to transfer the sink to the window, as well as using a full-fledged cooker instead of its separate parts.
U-shaped set is ideal for a small kitchen. But at the same time, he will take space from the room along all the free walls. This option is better for those who often cook for the family and therefore need a large number of shelves and drawers. Eating here will not be very convenient due to the small amount of free space left, so keep that in mind. It is worth completely abandoning the dining table here or using a folding option.
The style of such a room can be anything! Both modern and classic motifs will look equally attractive. The same can be said about color. As for technology, try to do everything right:
- The refrigerator should be in the kitchen. If there is no room for a large double-leaf option, use the familiar narrow option;
- The stove can be gas, electric or combined. Try to buy 2 in 1 appliances so that you can bake sweets and cook basic food;
- Powerful extraction and ventilation. This essential elements a full life in the house, so that smells and vapors do not linger in the apartment;
- Do not use "extra" appliances in the kitchen. We are talking about cases where many endure washing machines to the cooking room. Remember dirty things and washing powder this is not the place!
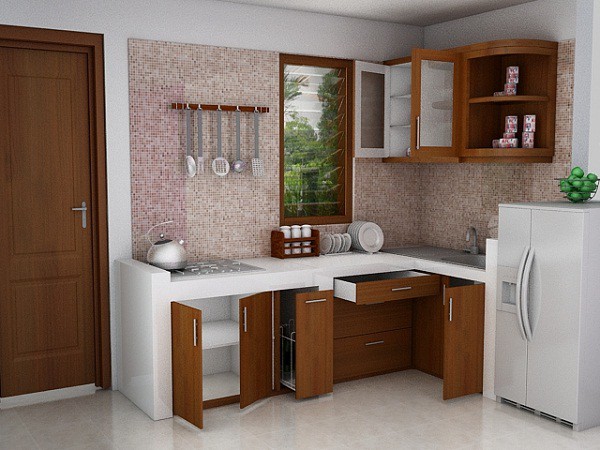
Small corner of the kitchen
L-shaped headset
A very modest corner can be occupied by an “L”-shaped set, it is rightly called a corner one. Distinguish between elongated and small furniture of this format. When it is necessary to use a minimum of space in the room, or fit into the dimensions of the Khrushchev, it is worth using small-sized furniture. However, for this you will have to pick up only the most necessary dishes. Nothing superfluous should be stored in cabinets, only the most necessary:
- Pots (large and small)
- Ladle for cooking cereals and sauces,
- Frying pans (deep and pancake),
- Cutlery and crockery according to the number of family members.
Household appliances for cooking are also placed in the boxes. different dishes. But seasonings and some cutlery can be placed on work surface. If you use a low refrigerator, then its surface will be an additional shelf. Here you can put a microwave oven or a bowl of fruit.
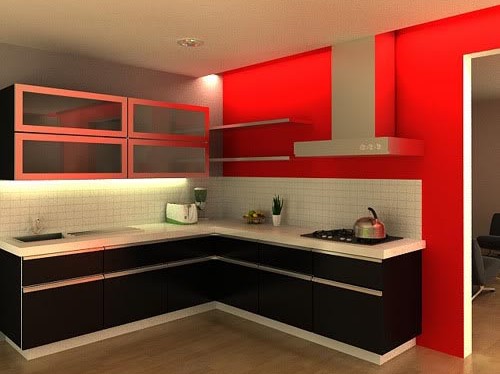
Modern corner furniture
When it is necessary to place all the utensils and appliances in the room, a larger set in the design of a small kitchen will come in handy. So to speak, from wall to wall. For convenience, a stove or hob and the sink can be positioned different parties headset. Thus, a large working plane is freed up, which can be used for its intended purpose. Also install a lot of shelves on the wall, open and closed for storing various necessary items.
This headset looks great modern style, from bright colors and additional furniture lighting. However, the refrigerator is best moved to another room or a free corner of the room so that it does not take up space. In this design project, you can order a sliding table. It will slide out of the headset in the form of a stand and slide back with ease. So it will be possible to use it for family meals, and for an additional working plane in the process of cooking.
![]()
straight furniture
direct kitchen
Often used by hosts small apartments and direct options for kitchen furniture. Such a set occupies completely one blank wall. There are options that occupy a wall with a window, but this is not so convenient, because. hang above the window heavy cabinet will not work, or it will be very small and will not bring the proper result. At the same time, you can safely put a table in the room for dinner with the whole family.
The differences in design options are mainly in the style of the kitchen itself, its color, size and features of the cabinets, as well as in the placement of the refrigerator on the same line with the furniture.
If you want to put a refrigerator here, then it is better to choose cabinets with ceiling height. So you can even out the proportions of hanging cabinets, which can also be located above the refrigeration unit. In one of the hanging cabinets, you can consider placing a microwave. do not be afraid to use disproportions in the height and dimensions of the furniture.
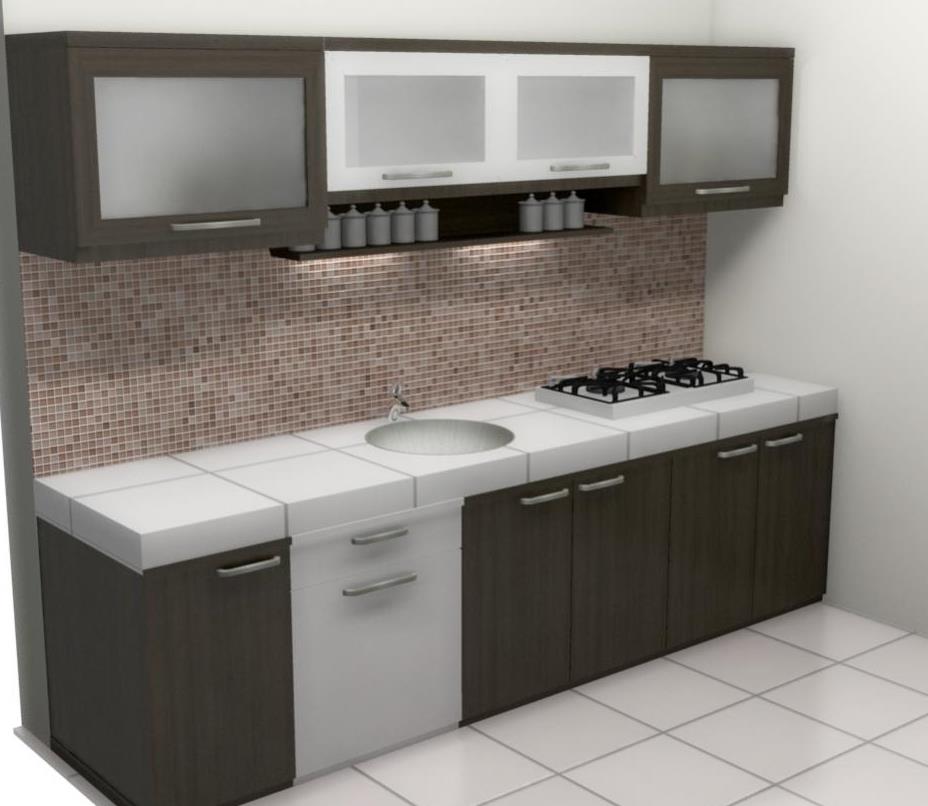
Small kitchen layout
Another option is when the wall is occupied only by a headset and cooking equipment. Here, a play of colors will come in handy, which will help to visually enlarge the space. Top shelves it is worth choosing one size, only in the center you can additionally select a shelf for spices and seasonings in jars. But anyway, don't use clear glass, because you do not have the opportunity to install souvenirs or decorative sets in a small kitchen. One small shelf is acceptable and it should be used for its intended purpose. And it's best to put beautiful jars and candles.
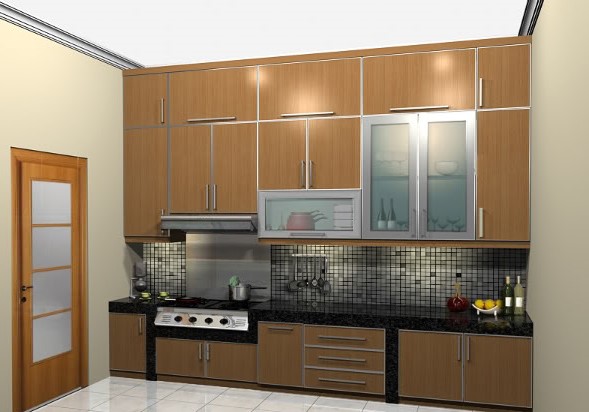
Cabinets to the ceiling
Very few people use practical option for a small room. This is a set that is up to the ceiling. This option will allow you to store everything you need here and even empty jars that you don’t want to throw away. in such a design project, glass doors can also be used in some cabinets, because. Now there is a lot of storage space. Even cereals can be bought with a margin so that they do not suddenly run out. With the help of correctly selected wallpaper with a horizontal pattern, you can visually make the room more harmonious and softer.
In addition to these options, the design of a small-sized kitchen can also be represented by an option with islands, a bar counter, as well as with furniture located on opposite walls. It is also worth noting that if we are talking about a small studio apartment, then you can determine the size of the kitchen yourself. However, measure for her large area not worth it. It is better to free up space for a dining room and a large living room!
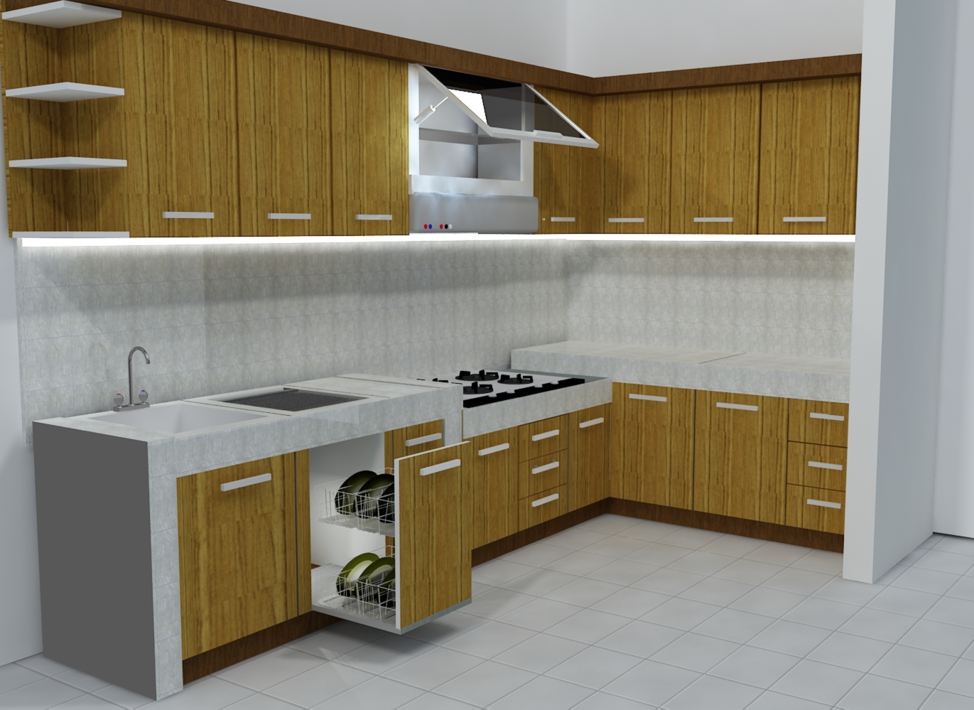
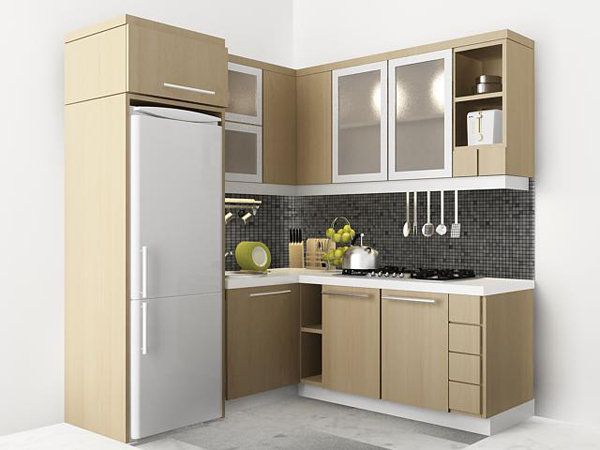
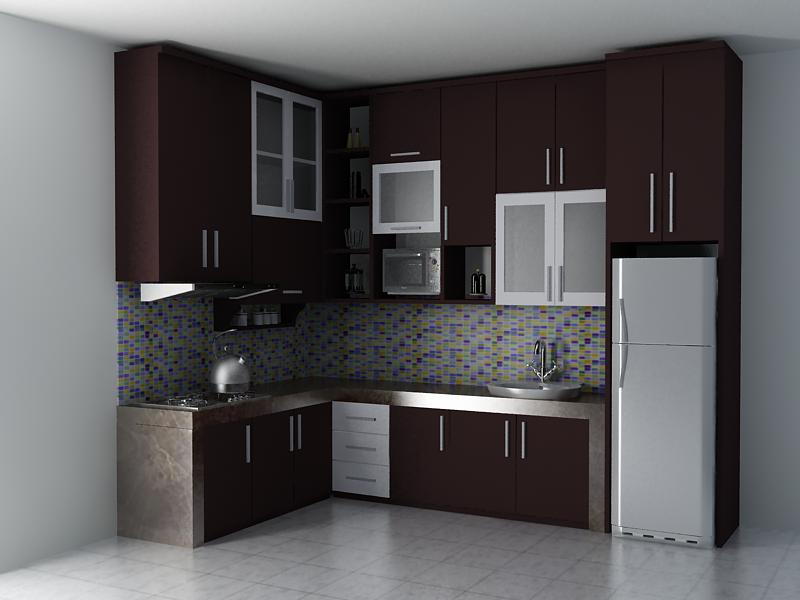
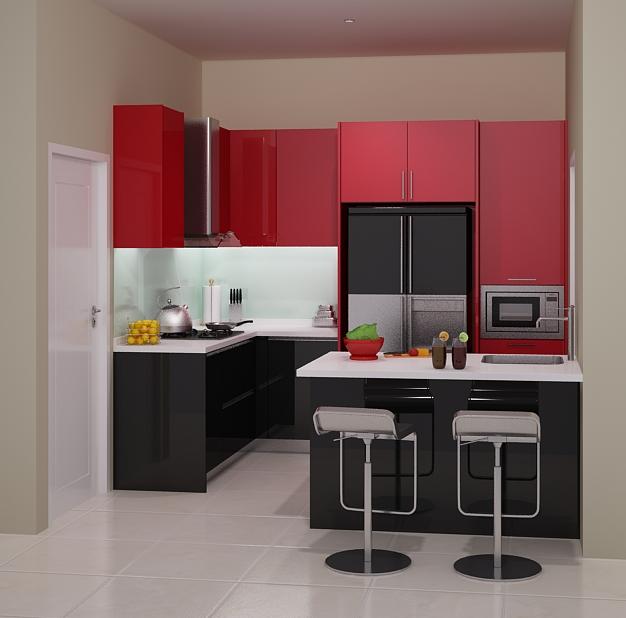
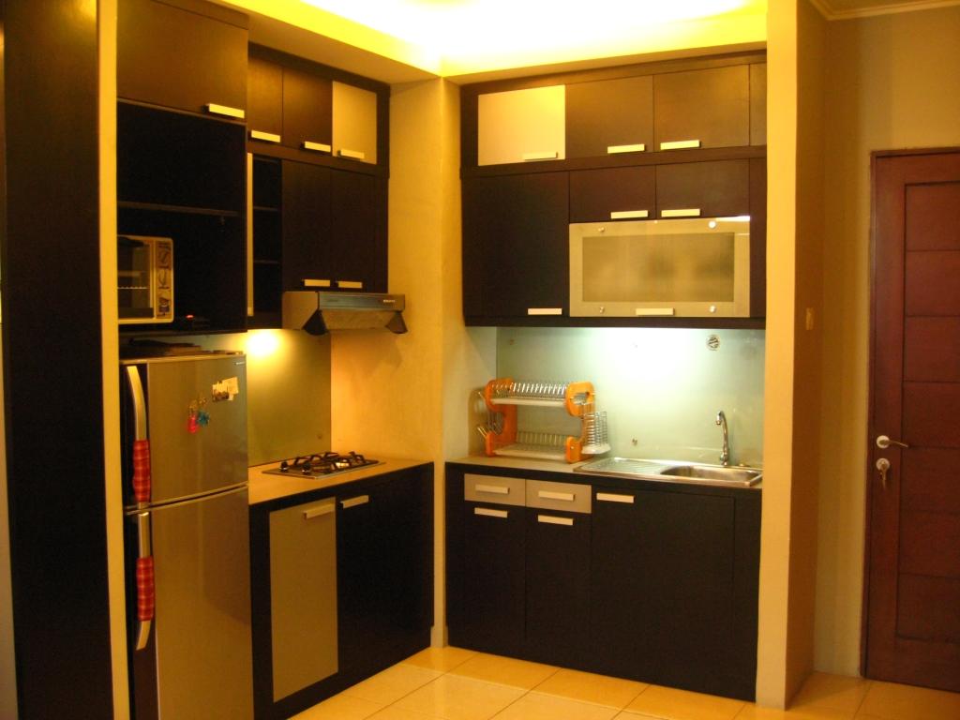
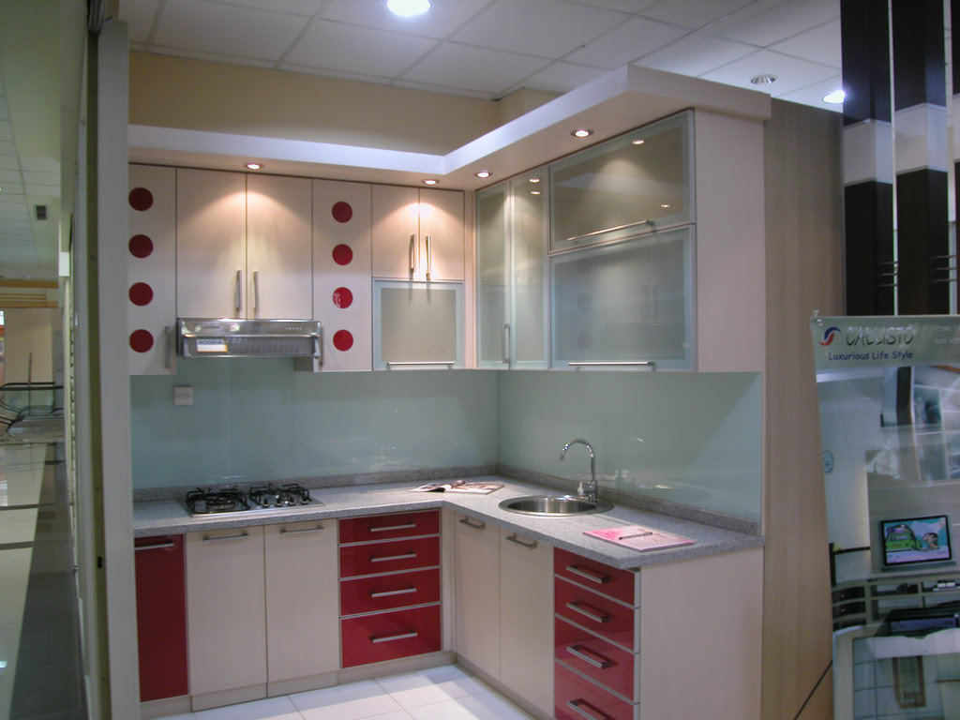
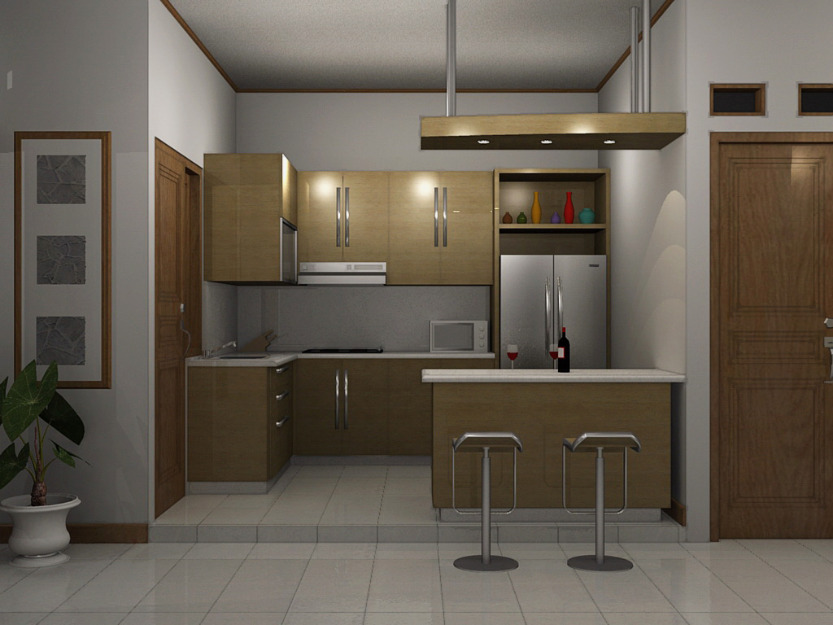
![]()
![]()
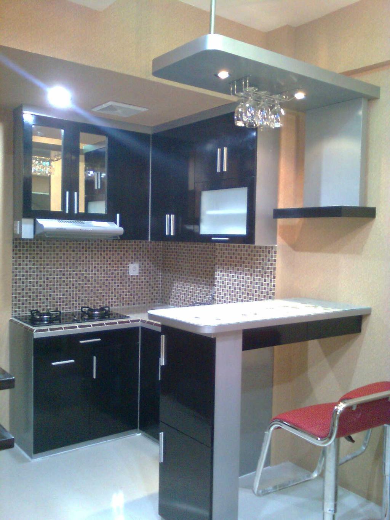
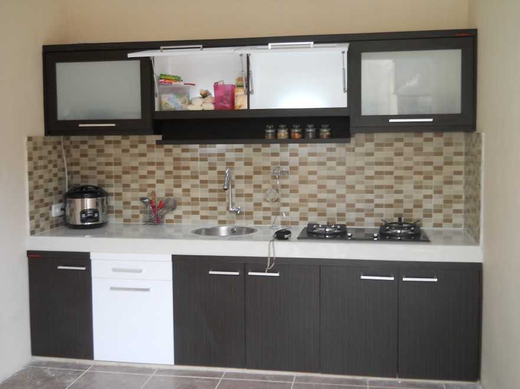
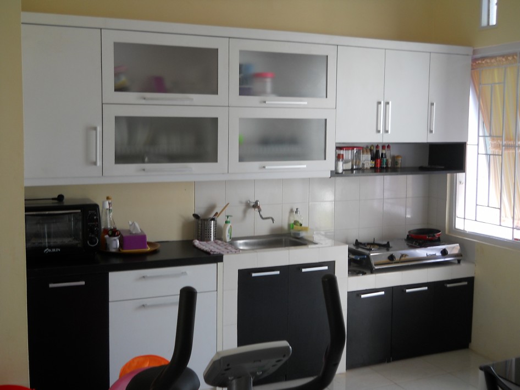
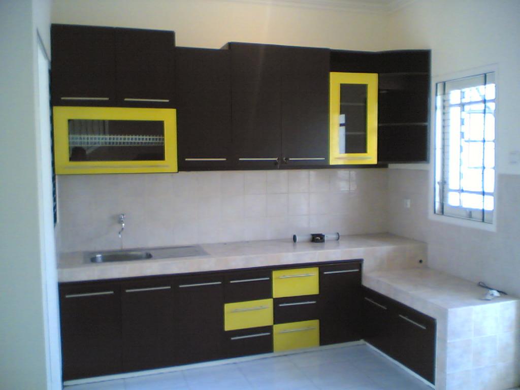
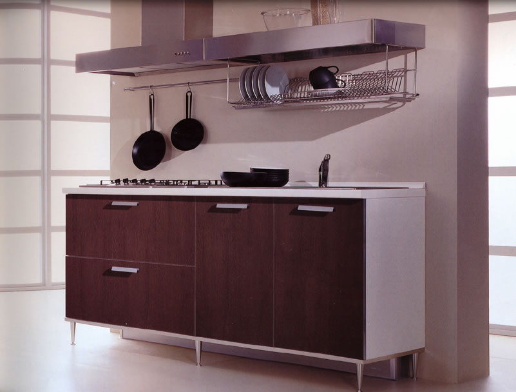
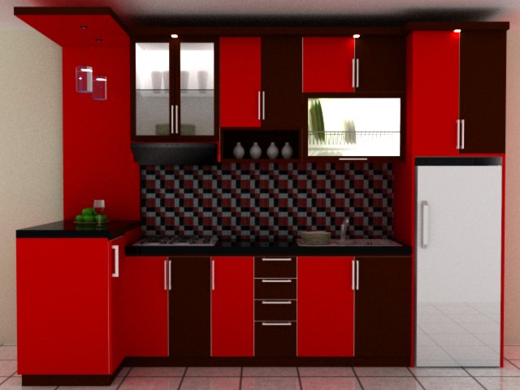
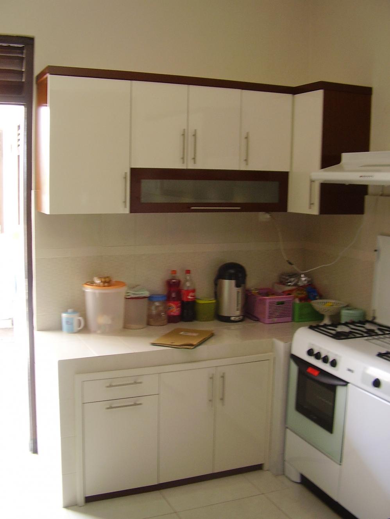
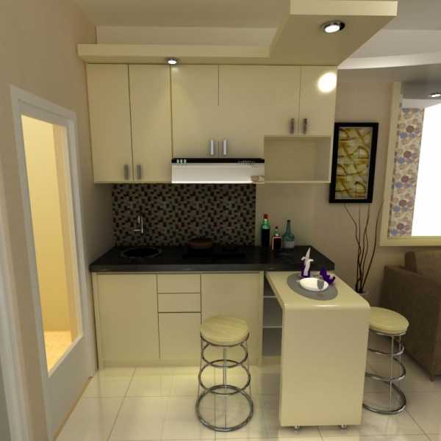
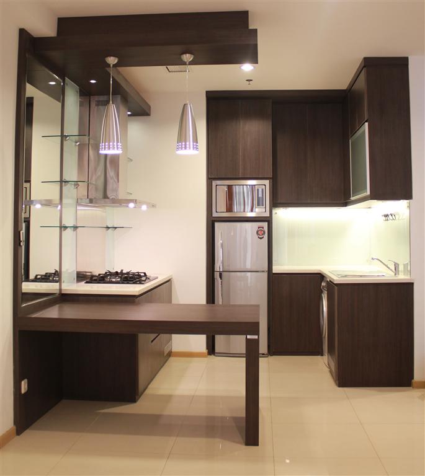
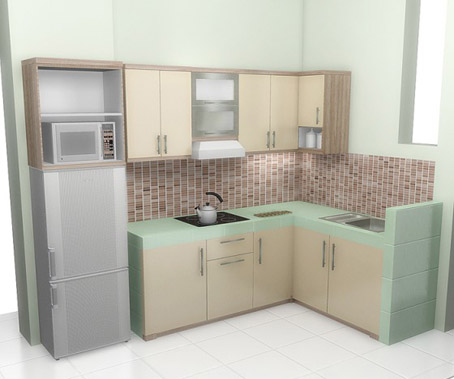
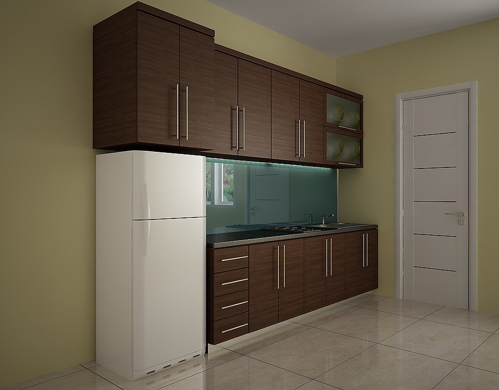
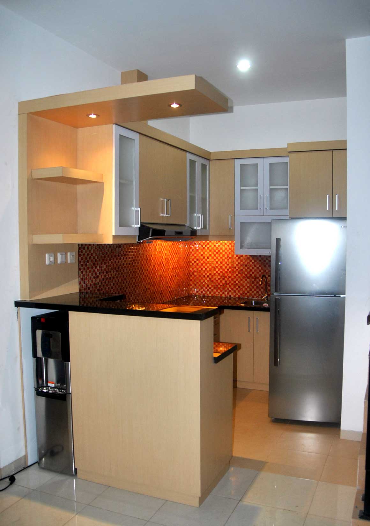
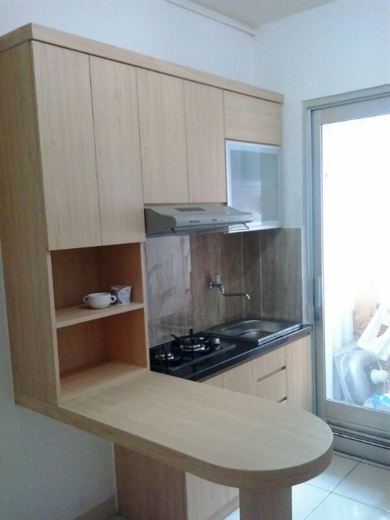
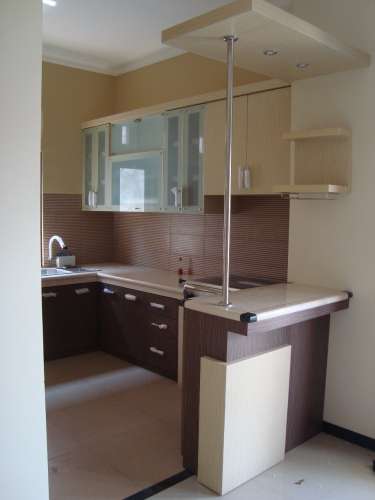
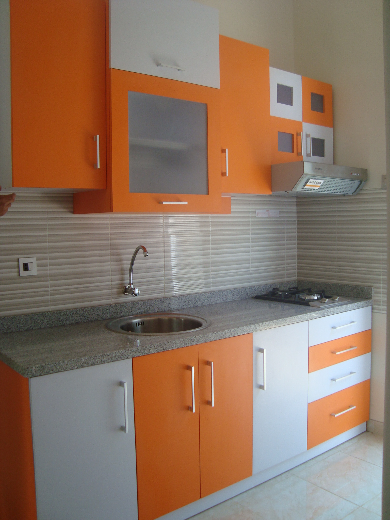
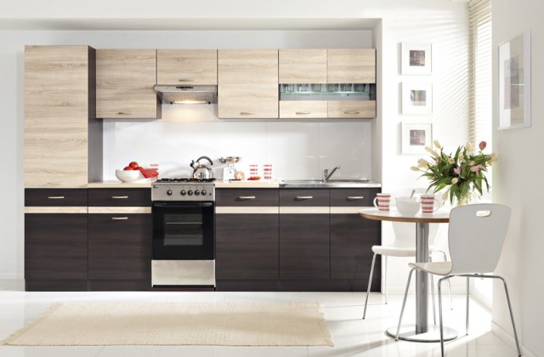
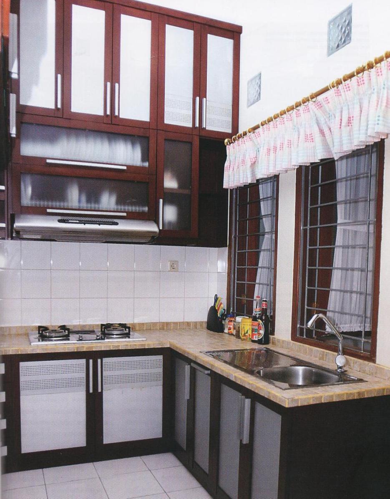
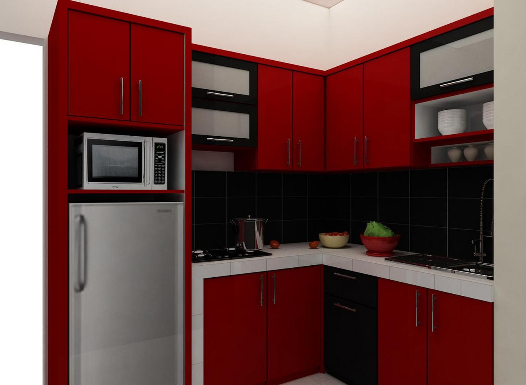
A small kitchen has a number of undeniable advantages. The working triangle is extremely small, and this makes cooking faster and more convenient, because you don't have to spend a lot of time dancing between the stove, sink and refrigerator. In addition, in a tiny kitchenette, every little thing is literally at hand. The main thing is to create a comfortable and visually enlarged interior for this room. On the one hand, you can try to create a functional interior of a small kitchen, on the other hand, focus on creative design kitchen area.
Great design small kitchen provides everything you need to work
Rules for creating a functional interior
All creation rules functional interior can be reduced to two words: minimization and optimization.
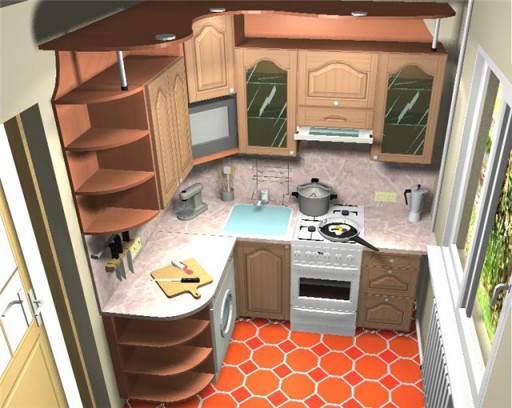
main feature small kitchen - everything you need is at arm's length
Minimization: removing everything unnecessary
1) Refusal of a large number of cabinets
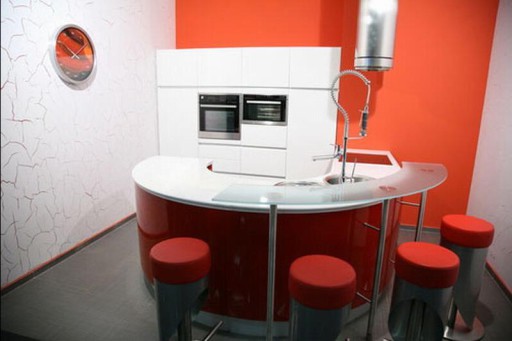
To increase the space in the kitchen, you can refuse to pile up kitchen cabinets
2) Transfer of some elements outside the room (chairs, cupboard, refrigerator)
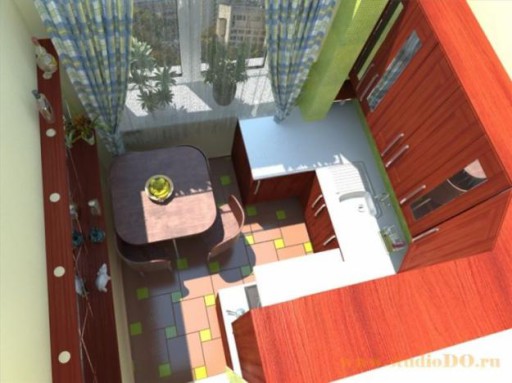
If there is not enough space in the kitchen, you can take out a large household appliances e.g. refrigerator
3) Reducing the distance between shelves, cabinet and table, window sills.
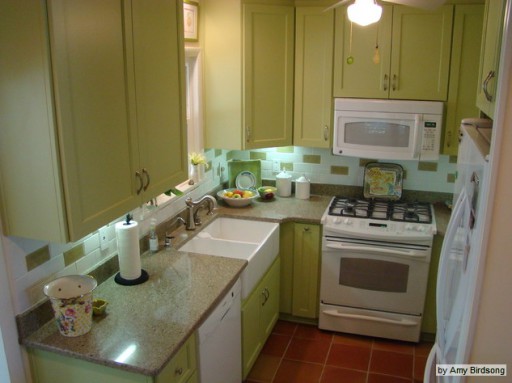
In the design of a small kitchen, every detail is important, in particular, the color scheme of the interior.
4) front door in the kitchen, it is desirable to make it open outward, into the corridor.
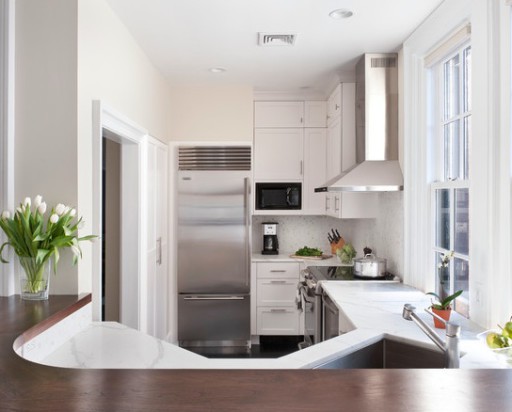
Perfectly optimized small-sized kitchen will satisfy the most demanding hostess
5) Choose miniature furniture, avoid cabinets with massive walls and tables with carved thick legs.
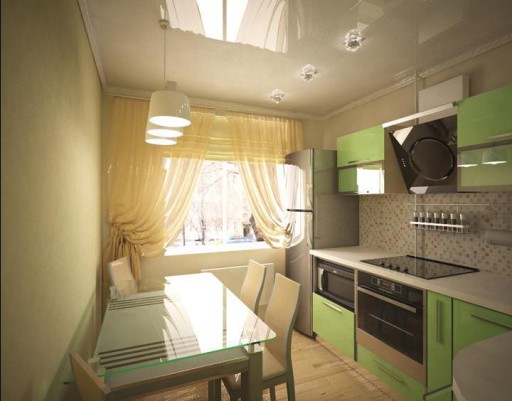
One wall of a small kitchen can be completely freed, visually expanding the space
Optimization: think creatively
1) Use of folding transforming furniture (retractable bar counters, folding tables, folding chairs)
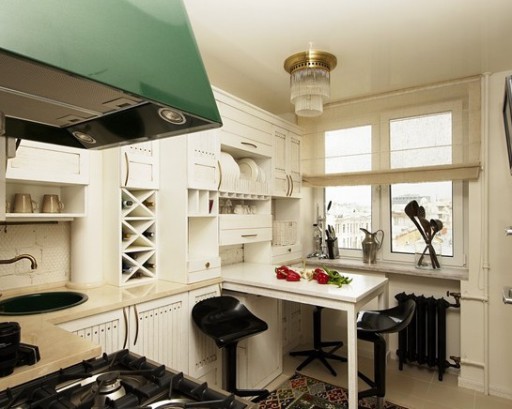
Extendable table in a small kitchen valuable acquisition
2) Acquisition of multifunctional furniture (horizontal refrigerator-chest with a worktop on top, a cabinet with built-in household appliances and sink kitchen cabinets with sliding rows of shelves).
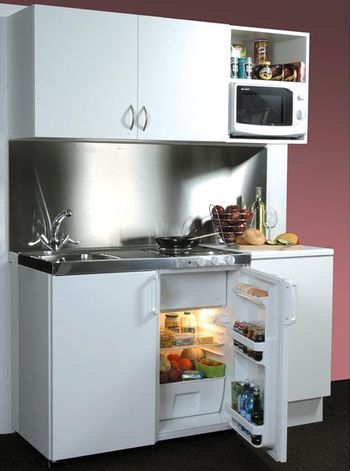
Super cabinet with sink, fridge and microwave ideal for a small kitchen
3) Maximum use of all surfaces: equipment of a window sill under the countertop, use corner space(sink, corner open shelves). Make the most of the walls by hanging kitchen utensils, some of the dishes on it.
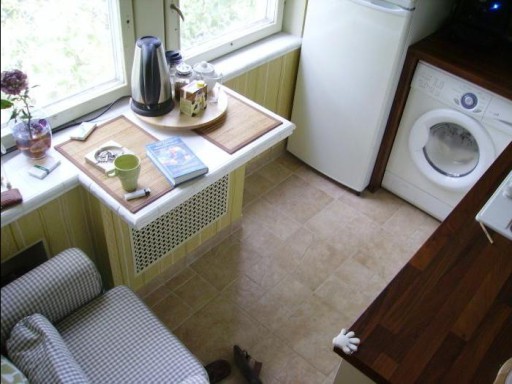
A window sill table is another way to effectively use free space in small kitchen
General Tips from designers can be summarized in one common phrase: light shades furniture, wallpaper and kitchen appliances, proper lighting in the kitchen and the predominance of reflective surfaces will make the kitchen wider visually. After that, let's move on to the specifics.
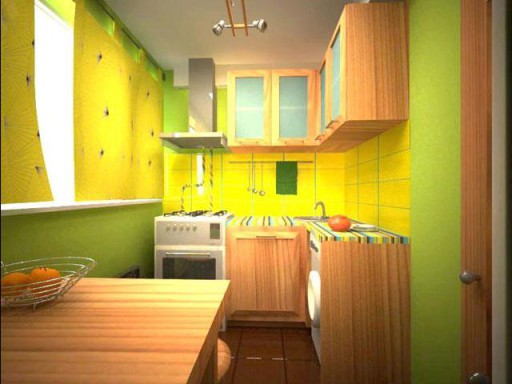
A bright, small-sized kitchen in lemon-pistachio tones creates a wonderful joyful mood.
1) The width of the free space must remain at least 1-1.2 meters, otherwise movement in a small-sized kitchen will be almost impossible.
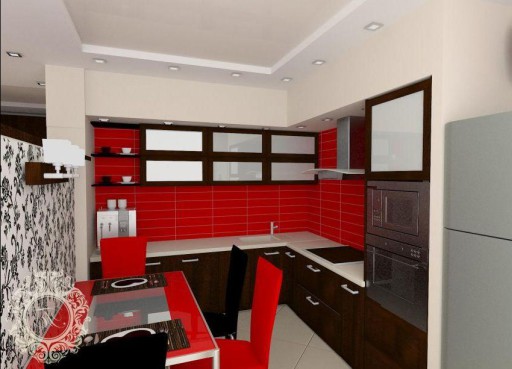
Saving space in a small kitchen is the most important task for a designer.
2) Replace cabinet doors with glass ones. Glass facades kitchen furniture do appearance lockers lighter and also draw attention to back wall cabinet, and therefore the space of a small-sized kitchen seems more voluminous. Dishes are best placed in nice order, disorder and chaos in the lockers will smear the whole impression of innovation.
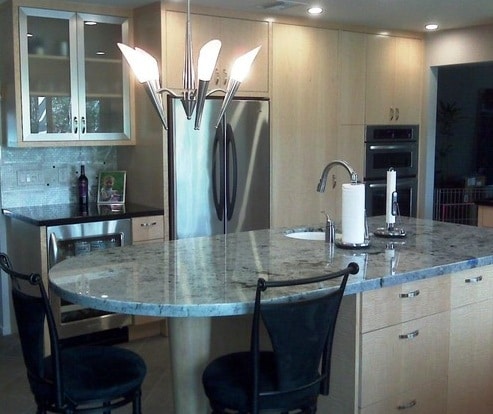
Glass cabinet doors and good lighting make a small kitchen look more sophisticated.
Generally, glass furniture and mirrors clearly make the room voluminous.
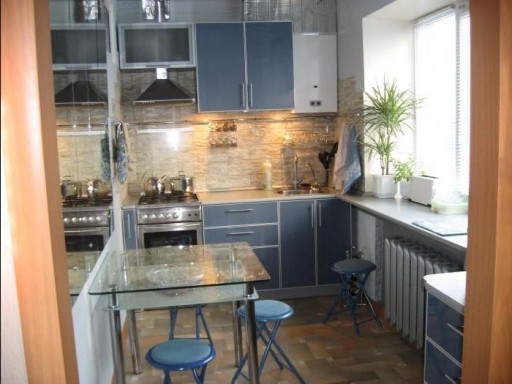
glass table And mirror wall create an original visual effect
3) If possible, choose furniture to match the walls. Such actions are aimed at erasing the visual boundaries that the human eye perceives more clearly in contrasts.
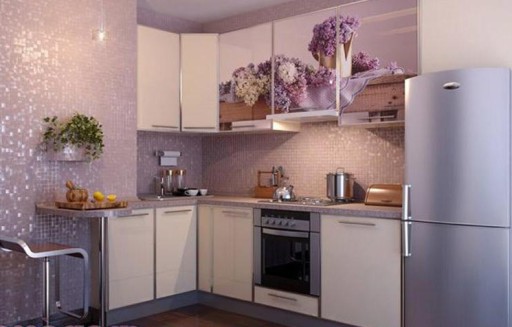
The main decor elements of this kitchen are soft lilac colors and an elegant print on the facades.
Usually the design of small-sized kitchens involves the use of light, soft, pale, pastel shades. It certainly makes the space more imposing.
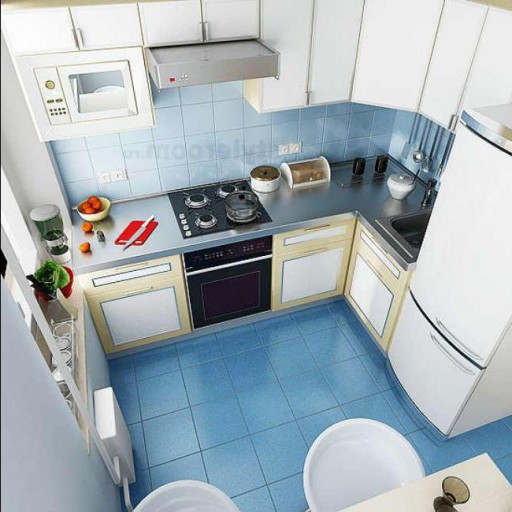
The kitchen in white and blue tones wins due to the simplicity and conciseness of the forms.
But don't be afraid and dark colors. Deep tones such as burgundy, dark blue, chocolate make the walls seem to recede a little into the distance, create a perspective.
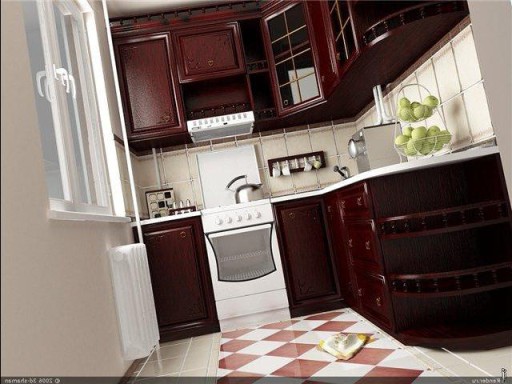
In the flooded sunlight kitchen can be used for decoration and dark tones
4) In design, give preference to smooth and clear lines, smooth surfaces. This will create a feeling of spaciousness. Also, surfaces can be chrome-plated, especially for refrigerators, microwave ovens, sinks, etc.
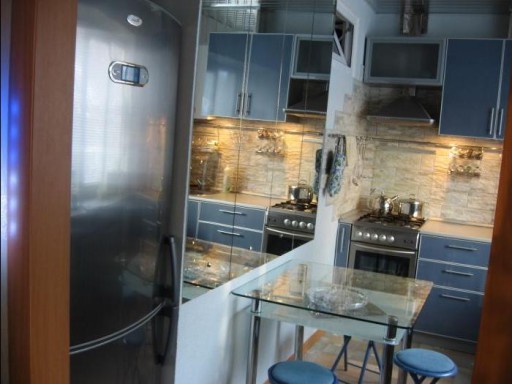
A chrome-plated refrigerator in a small kitchen combined with cold shades of furniture and metal parts looks harmonious
5) Zone the space. For example, decorate the wall near which the work surface, stove, sink, and other appliances are located in the same style, and the wall to which kitchen table- in another. To simplify this option, you can hang a large-format picture above the kitchen table.
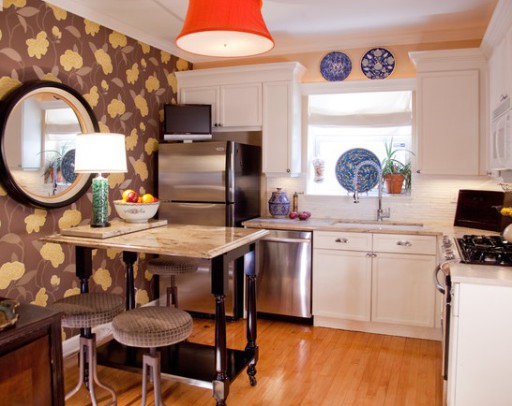
Zoning space in a small kitchen can sometimes achieve excellent results.
6) Incorporate into your small kitchen design open shelving. This illusory deepens the space of the kitchen.
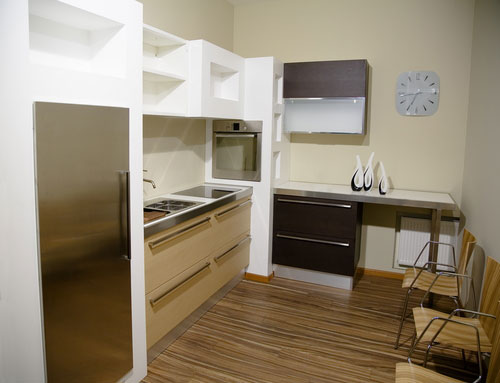
IN small room open shelving looks better bulky cabinets with massive doors
7) Look up. Select models and visual elements that will draw attention to the height of the kitchen.
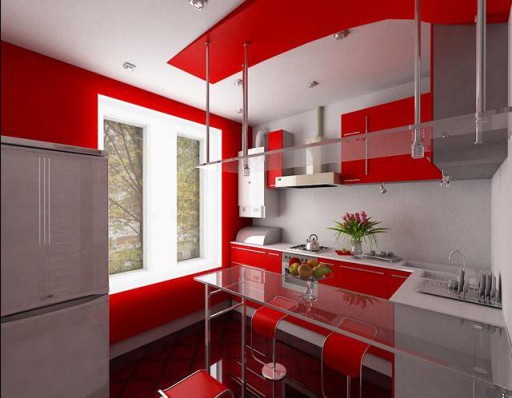
Bright red decorative elements draw the eye to the ceiling, distracting from the small size of the room.
8) "Illuminate" the space of a small-sized kitchen to the maximum. Light or bright curtains and whether their absence is optimal. Many backlights in addition to the main light source are also welcome.
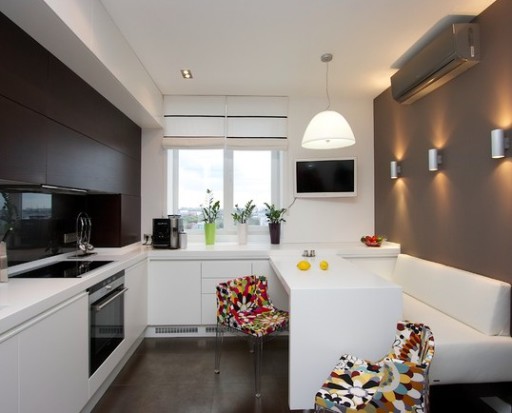
Impeccable color solution for a small-sized kitchen with bright lighting
9) Natural materials can be combined with artificial ones, but carefully. This makes the kitchen look fresher and therefore greatly increases the feeling of space.
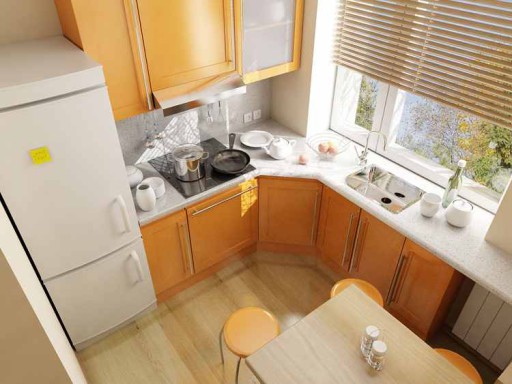
The bright small-sized kitchen is furnished so competently that monotonous work turns into pleasure.
Modern designers, preparing their projects, focus on spaciousness, freedom and minimalism in interiors. In particular, according to fashionable design trends, modern kitchen should be spacious enough to accommodate all the necessary pieces of furniture and appliances, as well as numerous devices and decorative delights on its territory. However, many of us inherited small-sized kitchens from Soviet construction, which are not always possible to equip with even a minimal set of furniture.
But do not be discouraged if you are the owner of just such a kitchen, because there are design tricks thanks to which even the smallest rooms become convenient and comfortable. And "House of Dreams" will tell today about them.
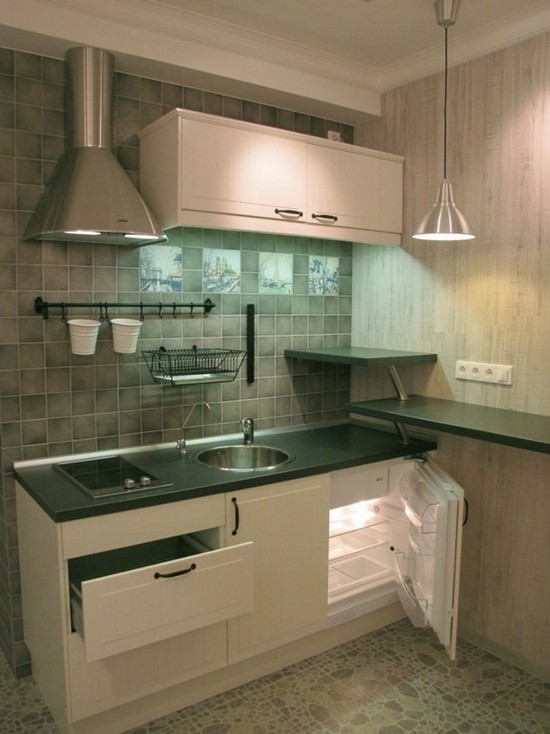
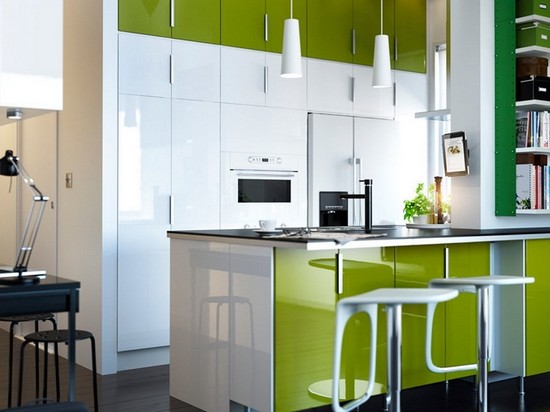
We offer you 9 ideas, thanks to which a small-sized kitchen will become visually larger and more spacious, it will be more convenient to place it during cooking and eating, pleasant tea parties with guests and just alone with a cup of fragrant morning coffee.
1. We remove the doors
By removing the doors and the wall connecting the kitchen to the living room, you can increase its size not only visually, but also in practice. When dismantling the connecting wall, you will have at your disposal a few extra centimeters that can be used to arrange furniture or kitchen appliances. In addition, the kitchen, connected to the living room or other room, will seem more spacious and free. However, this technique is only suitable for you if you are ready for a radical redevelopment. If you do not want to combine the kitchen and living room, make sure that the doors in this room open outward.
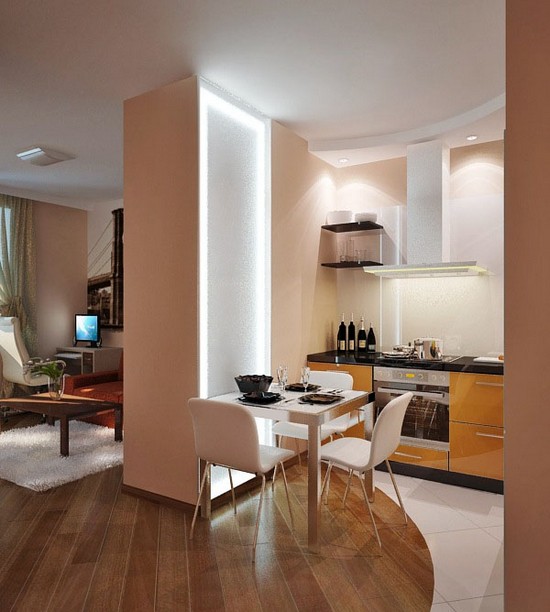
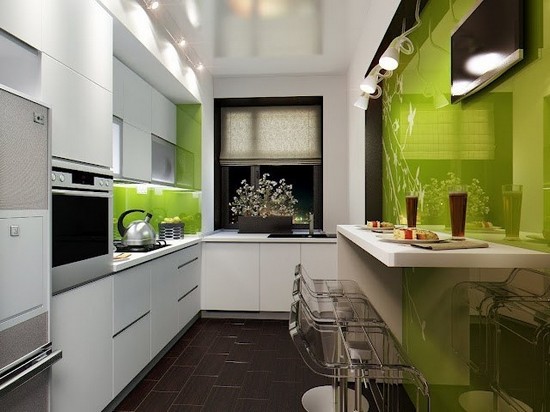
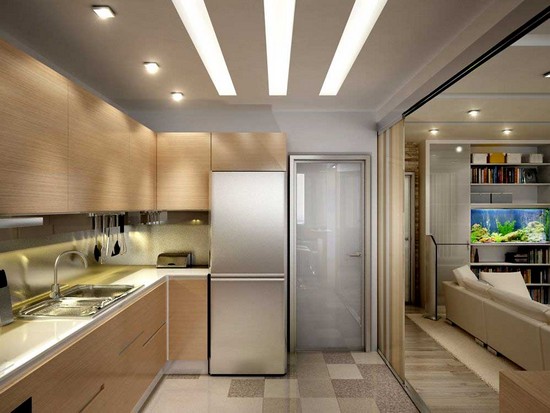
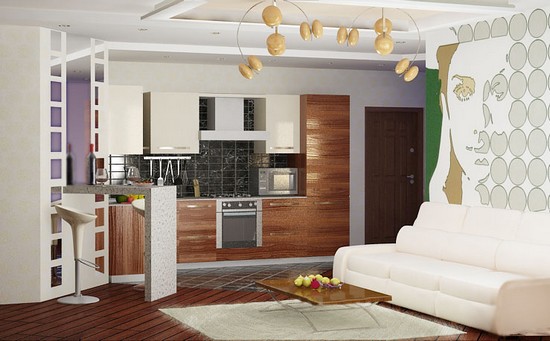
2. Fill in the free space
Each room has several so-called "dead zones", the area of which is very difficult to use. In the kitchen, such areas are the place under the windowsill, as well as the area under the ceiling. Since in our case every free centimeter is expensive, designers recommend using these zones to organize additional storage spaces. For example, under the windowsill you can equip open or closed shelves for storage or other, or transform the window sill into dinner table as shown in the photo. And under the ceiling, you can hang small drawers, which can also be used to store the necessary things.
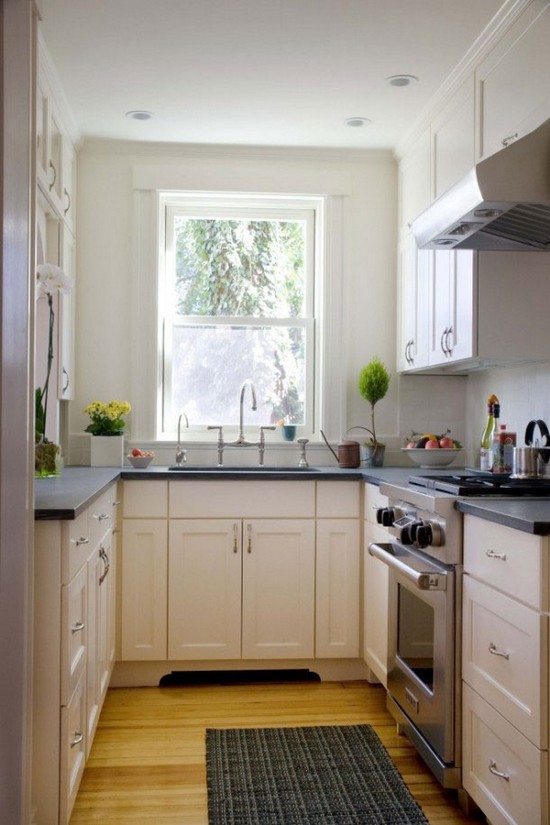
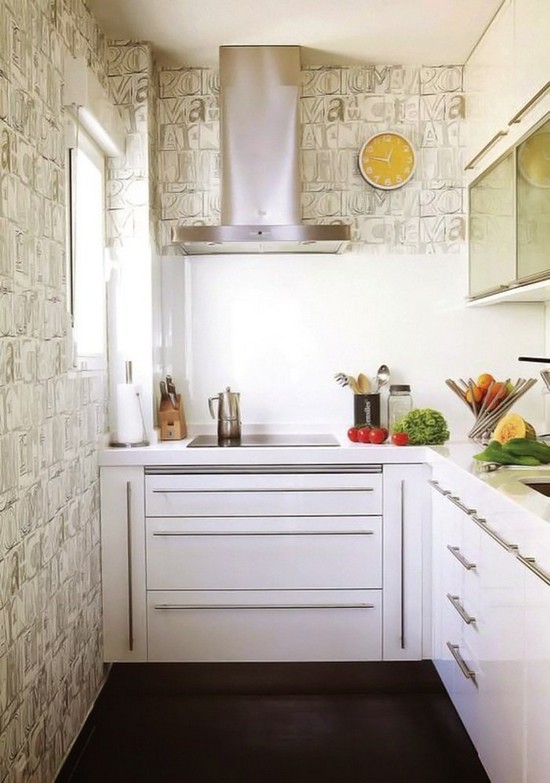
Small corner kitchens photo
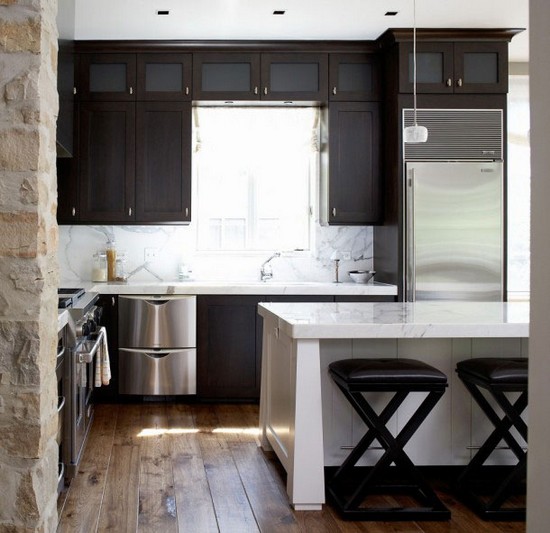
Small kitchen design photo
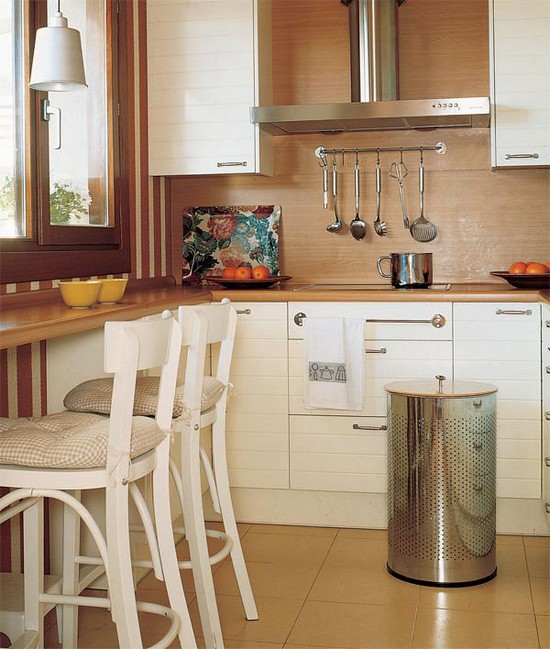
3. We connect the kitchen and the balcony
An interesting idea for a small kitchen is the layout, in which the wall between the kitchen and the balcony is completely or partially dismantled. In the case of a complete dismantling of the wall, we will get a studio plan kitchen with additional balcony space, which can be used at your own discretion, for example, for organizing shelves and cabinets or decorating dining area. If you partially dismantle the wall, then the remaining structure can be equipped with a compact dining area.
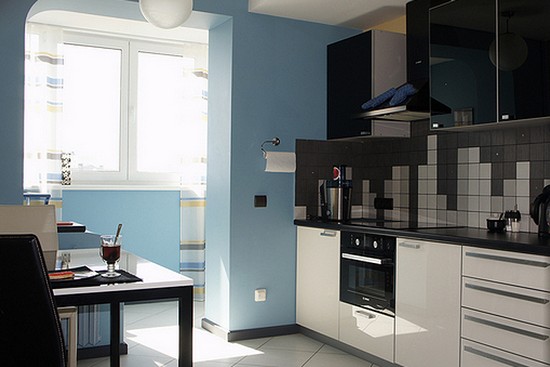
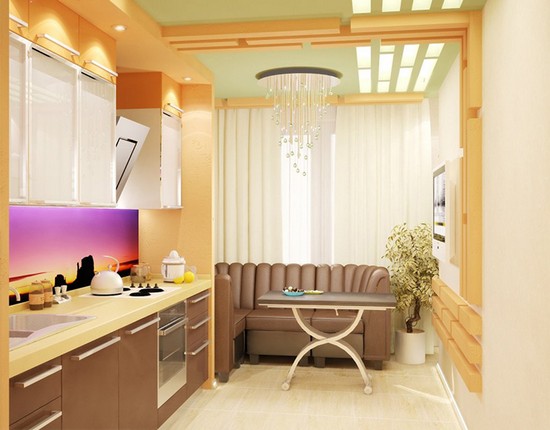
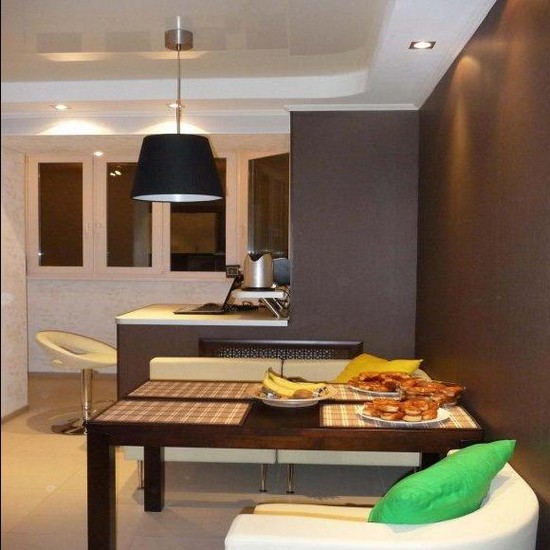
Furniture for a small kitchen photo
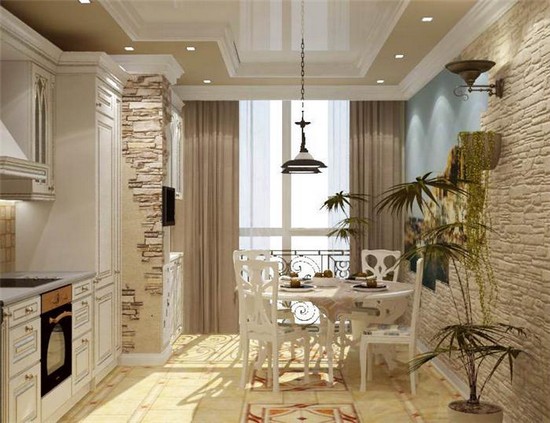
Design ideas for a small kitchen photo
4. Choose a multifunctional headset
The convenience of a small kitchen largely depends on kitchen set. Because the room has custom sizes, it is better to make a headset to order. In addition, try to choose the most multifunctional design. For example, in such designs, the sink can be covered with a lid, using it as a lid, or expanding the working area due to retractable elements. In addition, it is desirable that in a set for a small-sized kitchen, all doors open vertically.
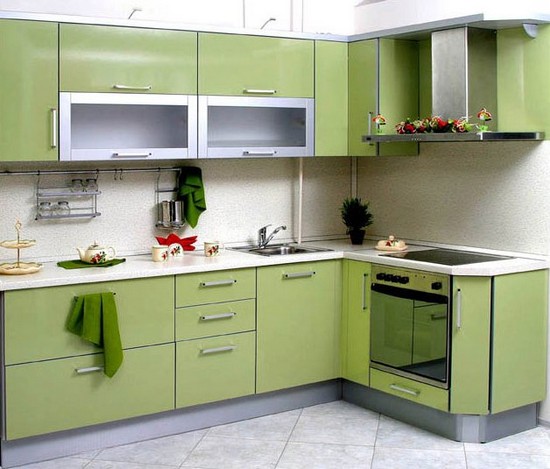
Kitchen set for a small kitchen
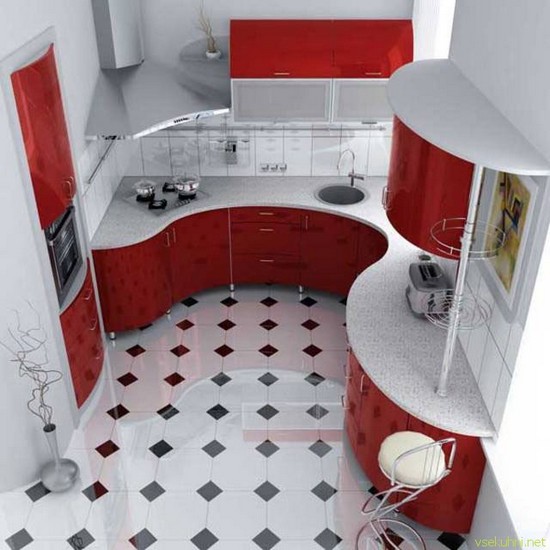
Small kitchen layout
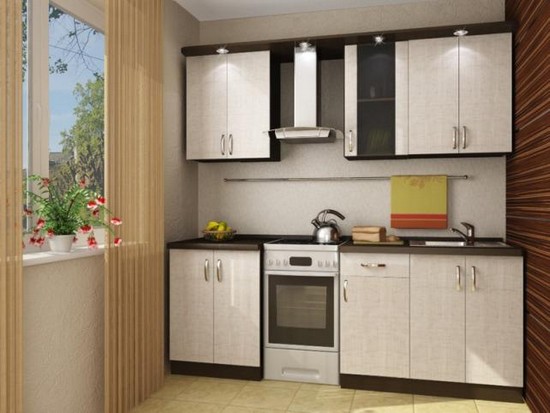
5. Create an additional area
During the arrangement of a small-sized kitchen, the greatest difficulties arise when placing household appliances - a refrigerator, microwave, etc. However, this problem can also be solved by organizing built-in niches. into a niche, firstly, it will be less noticeable, and, secondly, it will take much less space, freeing up extra space. Concerning microwave oven, then to place it, you can also organize a separate niche or put it in a hanging cabinet. In addition, as you can see in the photo, it is convenient to use niches as additional shelves.
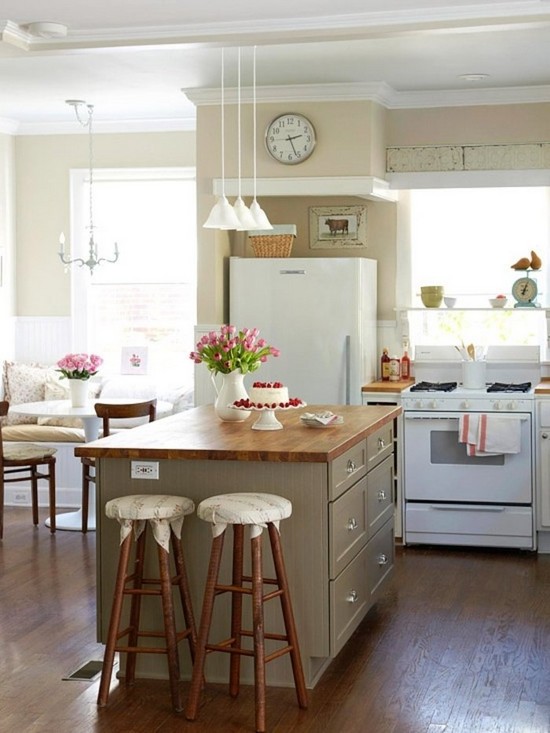
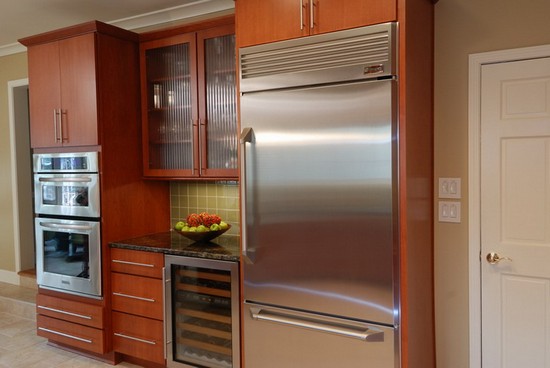
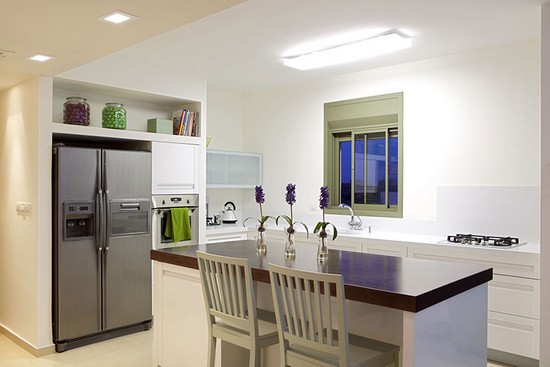
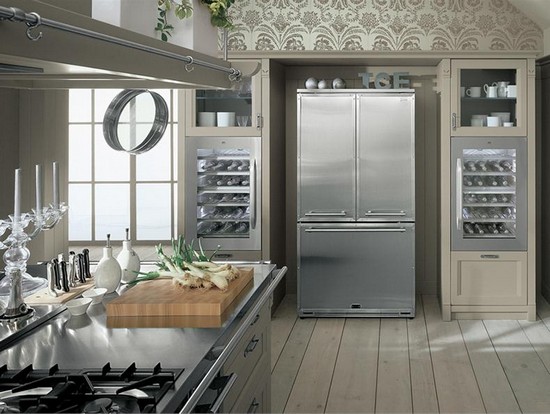
6. Dining table alternative
Unfortunately, in a small kitchen it is simply impossible to install a full-fledged dining table. Furniture for this room should be as light and compact as possible. You can solve this problem with alternative options dining table. For example, its role can be played by a bar counter or a retractable countertop. If you choose retractable tabletop, then, as a rule, it is mounted inside the work surface or built-in niche, and if necessary, it can be pulled out.
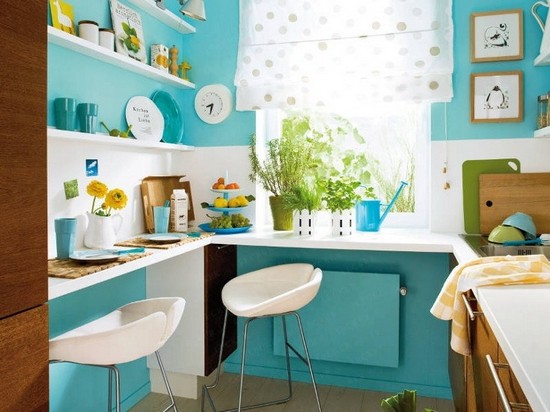
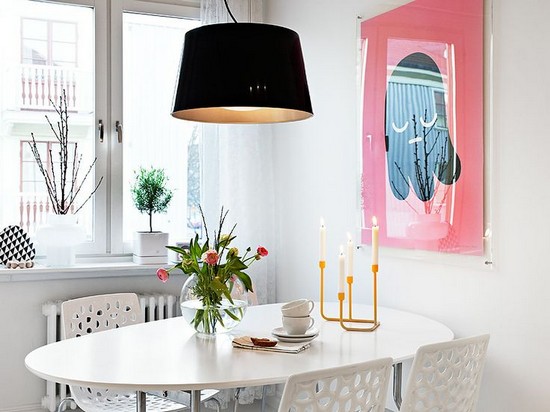
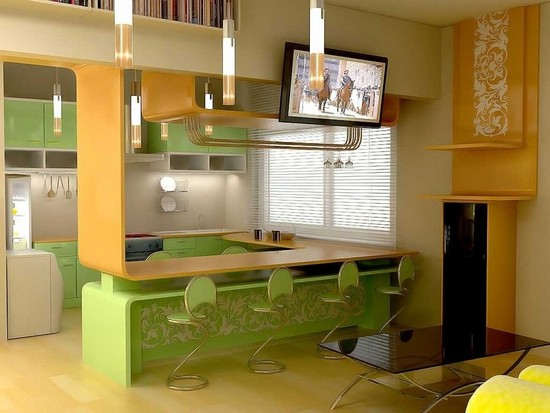
7. Use the kitchen apron
Name the part of the wall between the countertop and suspended ceilings. This place can be put to good use by equipping it with hooks, or magnetic boards. These are small but incredible useful designs help you keep everything you need close at hand.
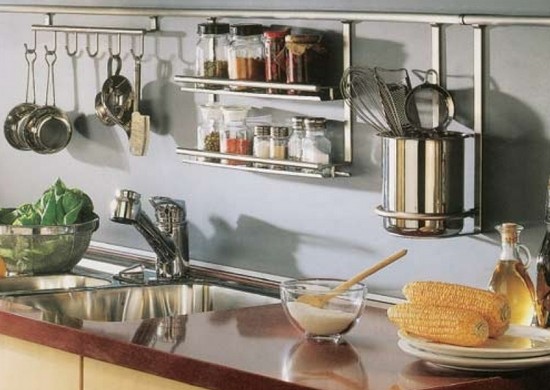
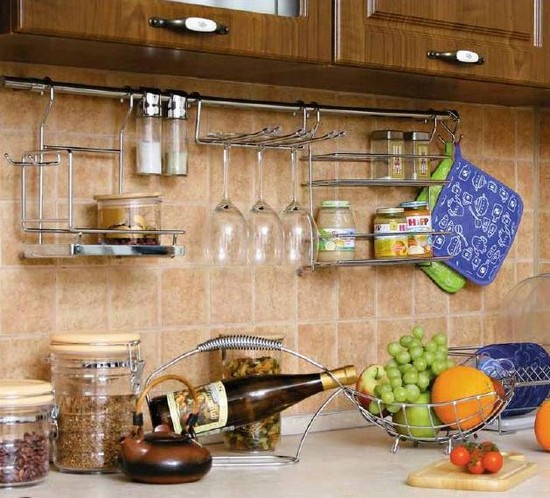
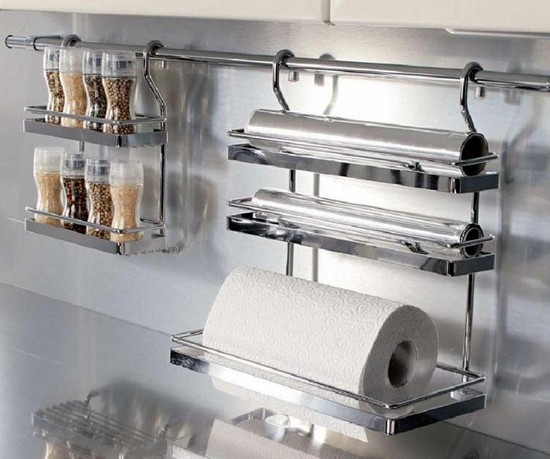
8. We fill the lower tier of the kitchen
Optimal if lower tier The kitchen will be equipped with multi-tiered drawers hidden behind one door. Unlike many small drawers, such a system will not overload the interior of a small kitchen and at the same time will allow you to use the space to the maximum. In addition, it is desirable that these systems are fully retractable.
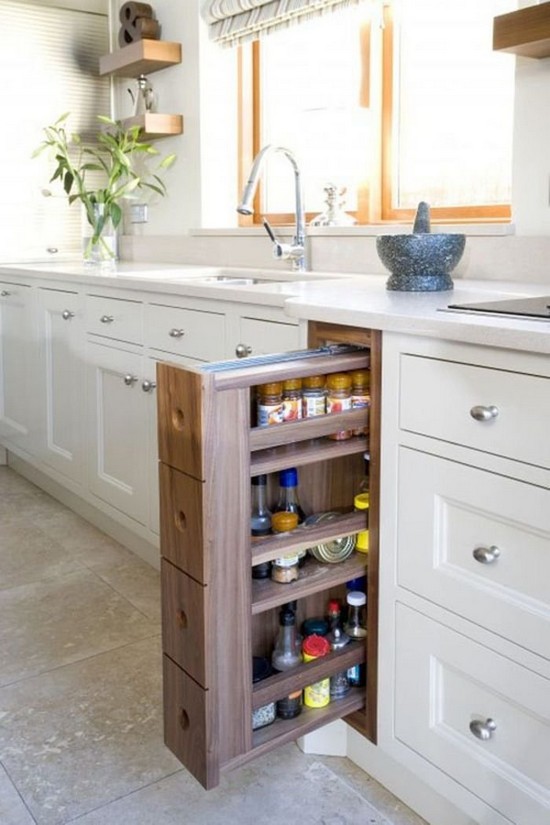
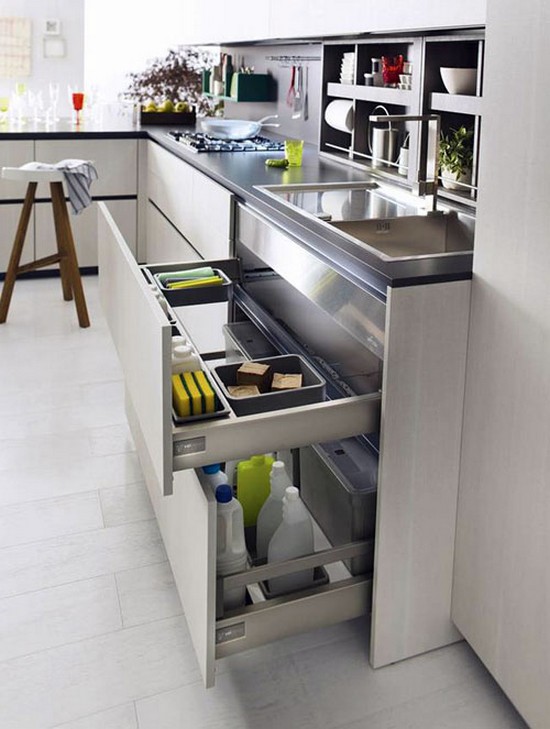
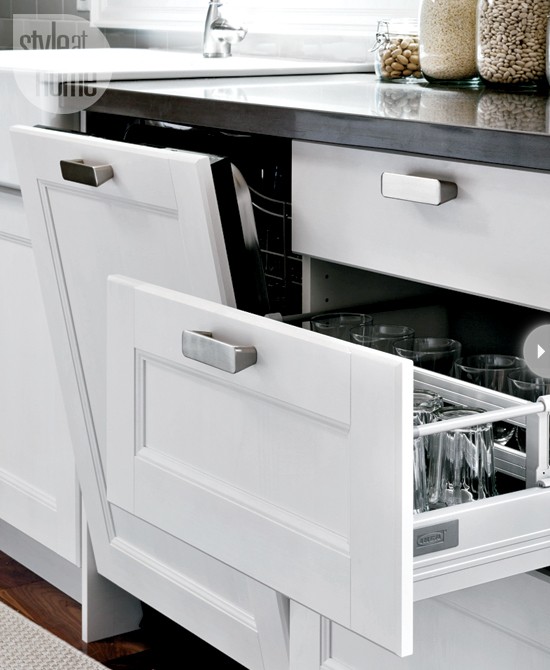
Arrangement of a small kitchen photo
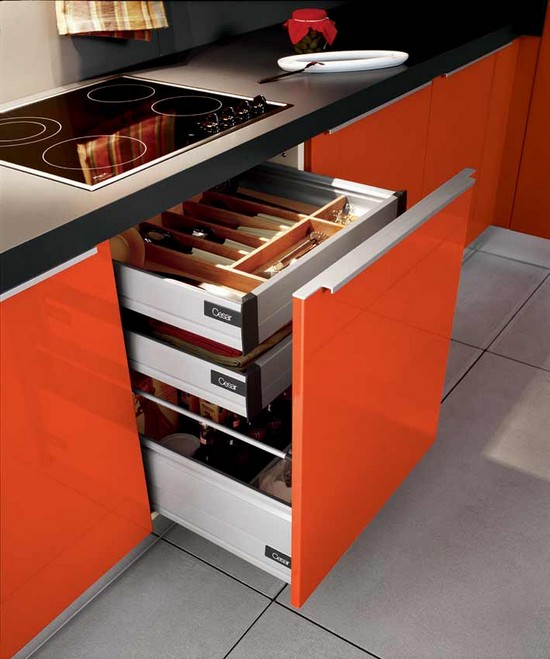
Arrangement of a small kitchen
9. The play of light and shadow
To make the design of a small kitchen seem more spacious, give preference to light colors in surface finishes. pastel colors. Small bright inclusions can be used as decor, but their presence should be negligible. Besides, big role in the arrangement of a small kitchen plays the right lighting. To make the room seem larger, in addition to central lighting should be used and additional illumination. For example, recessed lights can be mounted in the facade of the headset, above the bar or dining area. In addition, it is very important that the room is well lit with natural light.
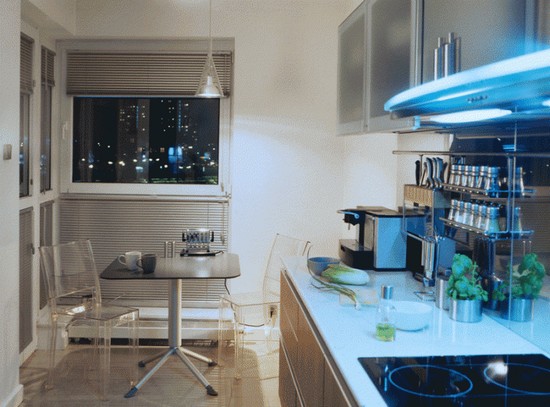
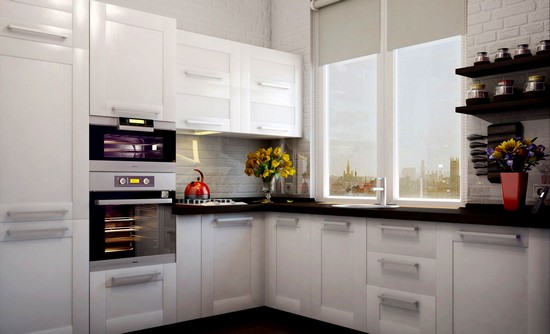
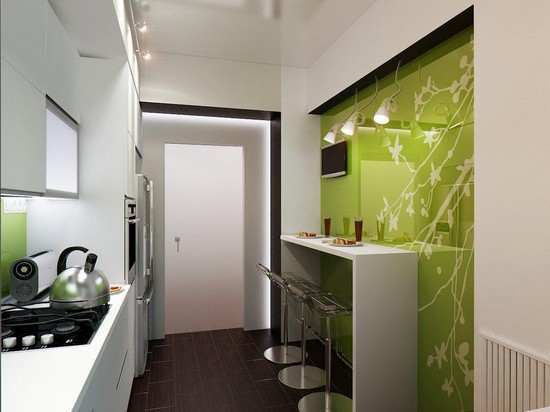
Making small-sized kitchens comfortable and convenient, although not an easy, but quite doable task. The main thing in this matter is to take into account the recommendations of designers and not be afraid of experiments.
Many owners of a small kitchen are often tormented by the question of what furniture should be purchased and how to place it so as not to clutter up the space and at the same time make it as functional as possible. In this article, we will try to solve the most important problems associated not only with the placement of all the necessary things in a small kitchen, but also with its visual increase.
The minimum set of furniture required for the kitchen
Today, furniture manufacturers offer a huge range of kitchen sets that amaze the imagination with their design and color solution. Modern kitchen sets are equipped with all possible novelties of household appliances. But no matter how much we would like to acquire all this tribute to civilization, it must be borne in mind that a small-sized kitchen will not stretch, and even with a great desire it will not accommodate everything. Therefore, it is necessary to determine the minimum set of equipment for it, so that everything is functional and does not greatly clutter up the space:
- Household appliances, without which the kitchen does not justify its functional purpose. We are talking about a stove, refrigerator, microwave, dishwasher. IN small room it is desirable that it be built-in. This will free up as much space as possible. If the refrigerator is low, then its surface can be used as a desktop.
- Dining table and chairs. For a small kitchen room, it is better to take a round or oval table, which will reduce the space it occupies and protect against unnecessary bruising from its corners. Often, designers replace a table in a small kitchen with a bar counter or a folding table, which significantly frees up space. It can be used as a countertop and an extended window sill. The ideal option would be with a transforming table for those people who like to often gather in the kitchen with the whole family or meet guests in it.
- Furniture, including cabinets for storing dishes and products. Its quantity must be minimized. A good alternative to wall cabinets today are railing systems. Three types of these systems, vertical, angular and horizontal, make it possible to rationally use the space. Moreover, their modern look they fit perfectly into any kitchen design, adding zest to its style. In order not to create discomfort when moving around the kitchen, it is better to choose sliding doors for stationary cabinets, and vertically rising ones for hinged cabinets.
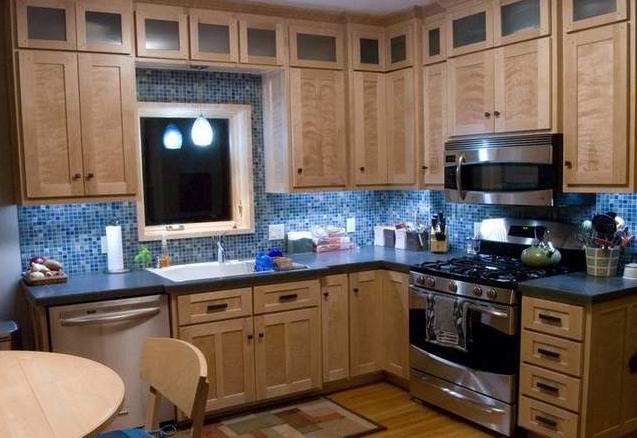
Some small kitchen design ideas
Great importance in a small kitchen has the correct placement of kitchen units. Not always its owners can boast of the length of the walls, along which the whole necessary furniture. Most often, standard kitchen sets do not fit there. And because the designers have developed several alternative methods arrangement of furniture in small-sized kitchens, allowing you to save a maximum of free space and use it rationally:
Classic kitchen layout
All furniture is located along the walls, leaving in the middle of the room free space.
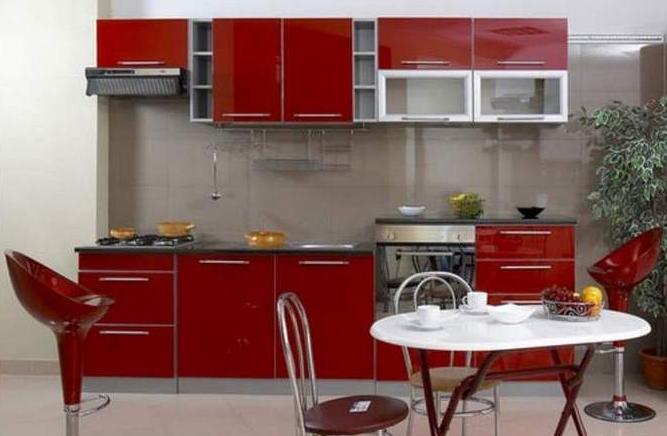
In this option, it is better to use small tricks to increase free space, which will add kitchen space more air. The work surface, stove and sink, located along the wall, should be hidden under one table top, which is not only convenient for cooking, but also compact.
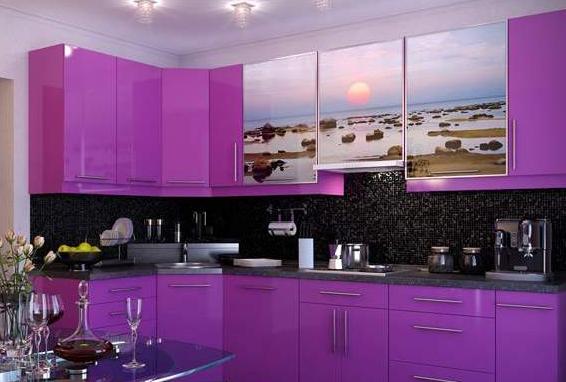
It is better to replace the usual stove with a built-in one, which will reduce the width of the countertop by a few centimeters. Otherwise, if the stove is stationary, you need to make sure that its corners do not protrude beyond the fronts of the cabinets under the countertop.
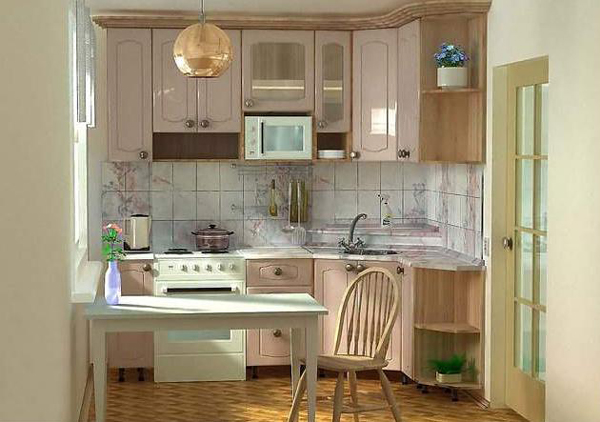
Placing along the opposite from working area kitchen table walls, it should be remembered that the distance between it and the cabinets should not be less than sixty centimeters. If the distance between them is less, which makes it difficult to move around the kitchen, then it is better to make the table folding or install it by the window.
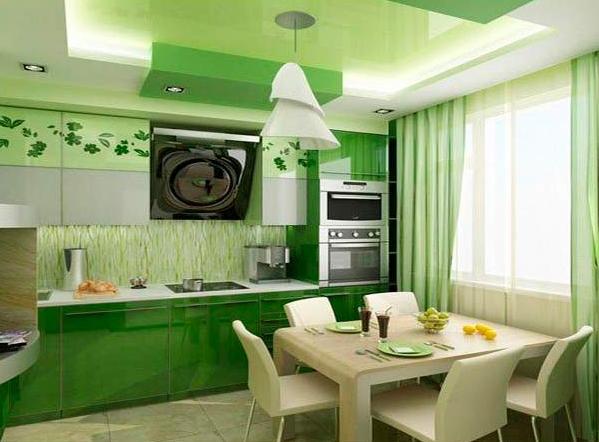
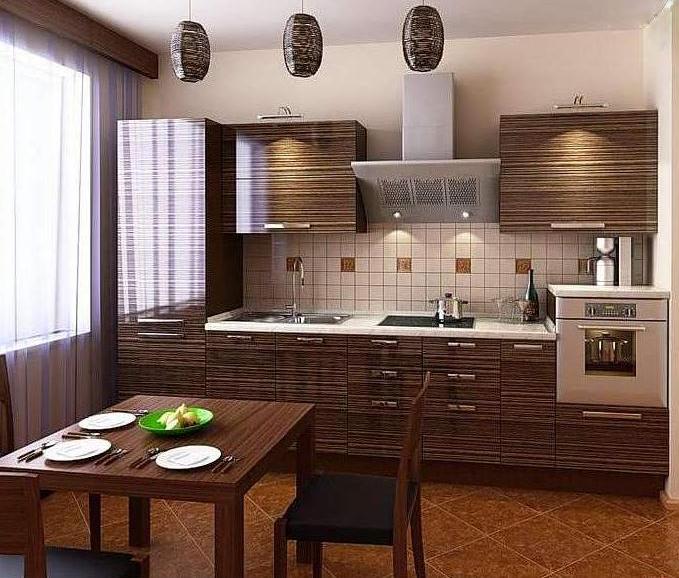
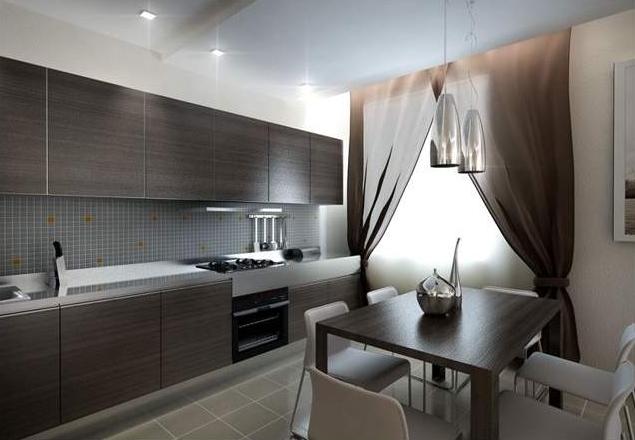
Corner kitchens
L-shaped kitchen sets are the most acceptable option in a small room, thanks to which the entire space is used with maximum benefit.
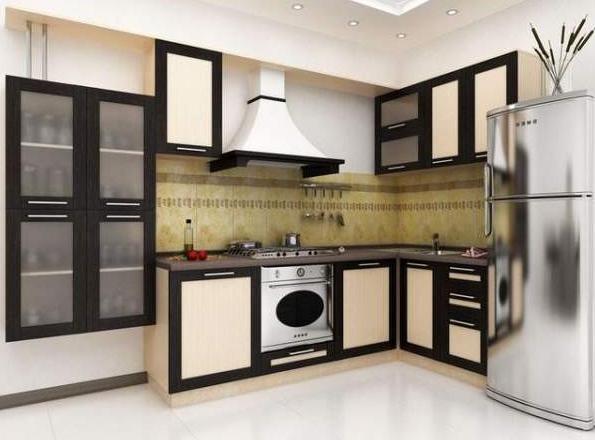
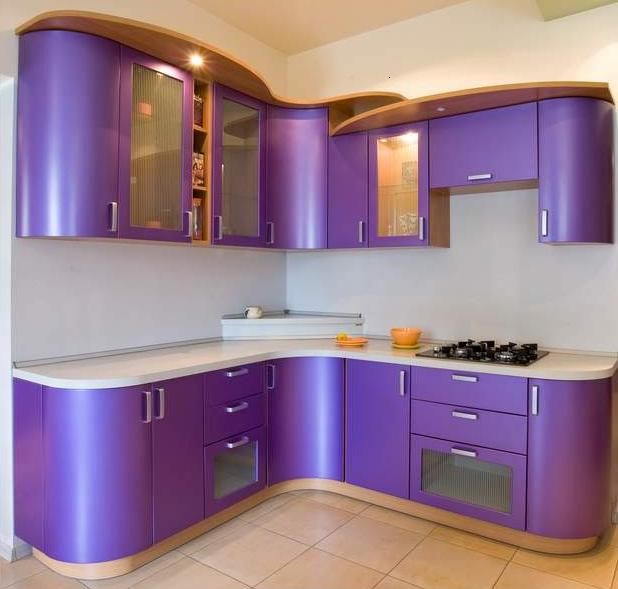
They are not only compact, but also very convenient, since all the necessary items are at arm's length. Accommodation in the kitchen corner headset allows you to separate the dining area from the cooking area.
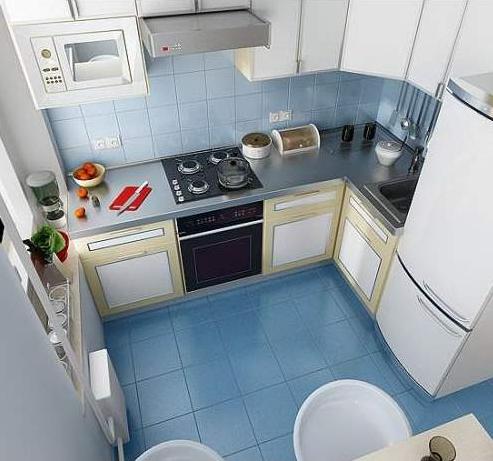
In the opposite corner from the kitchen set, you can place a table with a soft corner. This will not only create coziness and a homely atmosphere, but will free up space from an overabundance of lockers, making it possible to place some things in the cabinets of the corner. Moreover, the corner kitchen is much cheaper than the classic one.
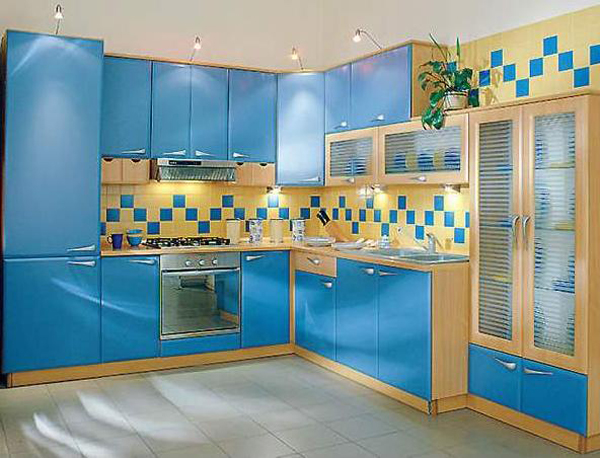
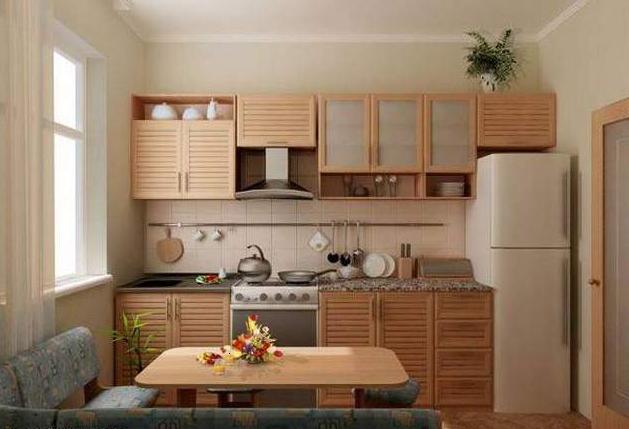
In a small corner kitchen a bar counter that can replace a dining table and continue the work surface at the same time will fit perfectly. You can position it perpendicular to one of the wings of the corner headset.
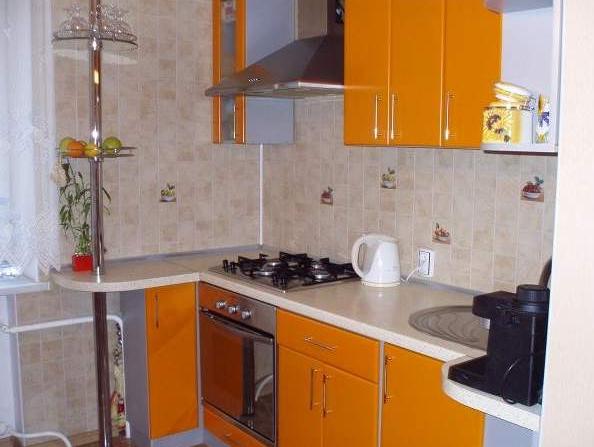
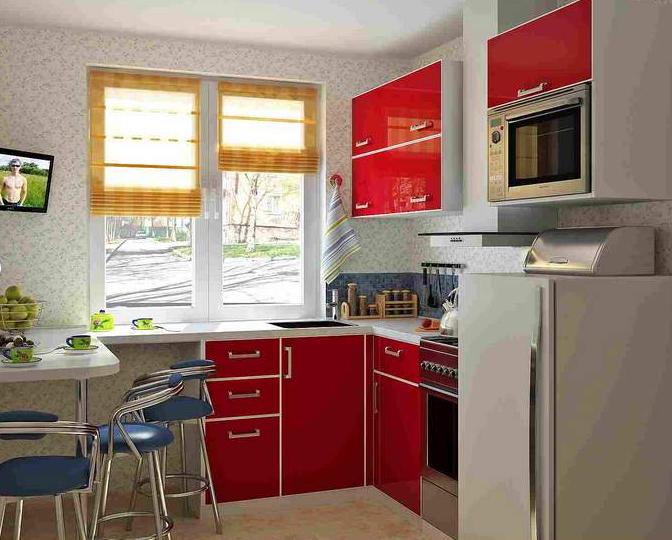
Economy class kitchens
Today, an economy class kitchen set is increasingly in demand among owners of small apartments. Such kitchens include furniture with a set of the most necessary elements, without decor and frills in design.
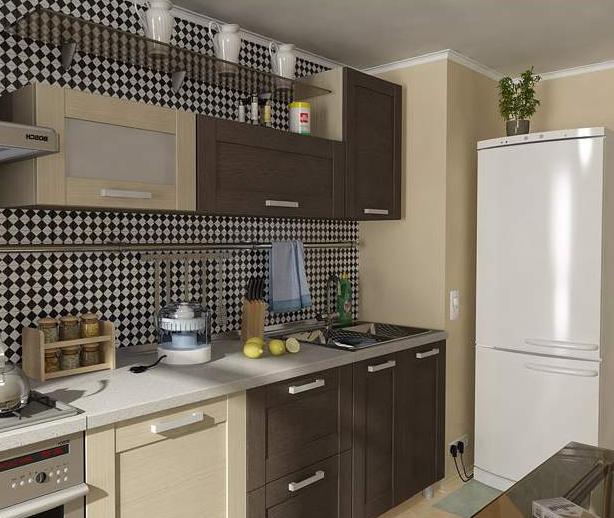
Most often, such kitchens are produced according to custom order. The owner has the opportunity to independently determine the size and content of the kitchen set.
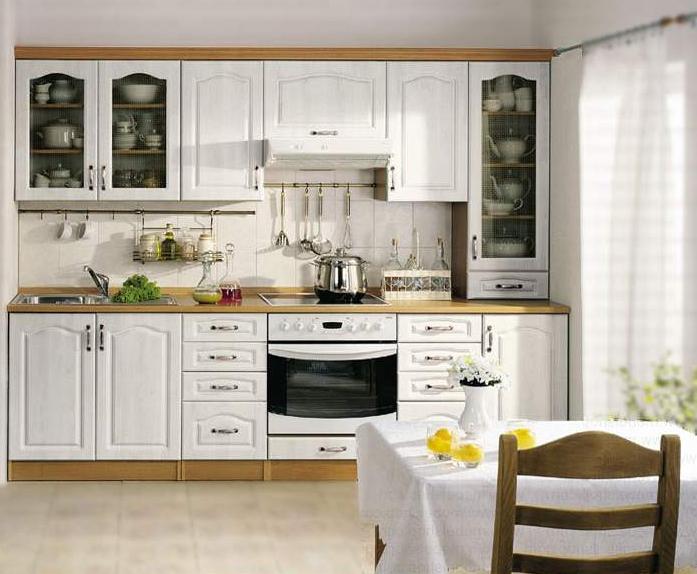
In addition, the selection colors, the most interesting process during the selection of new furniture, also belongs to the customer.
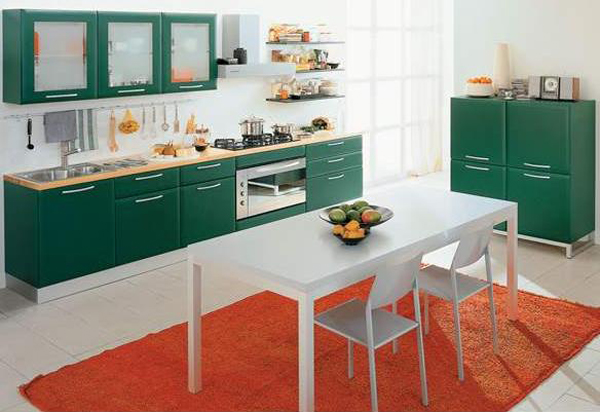
The big advantage of economy class kitchens is that they fit perfectly into small space premises.
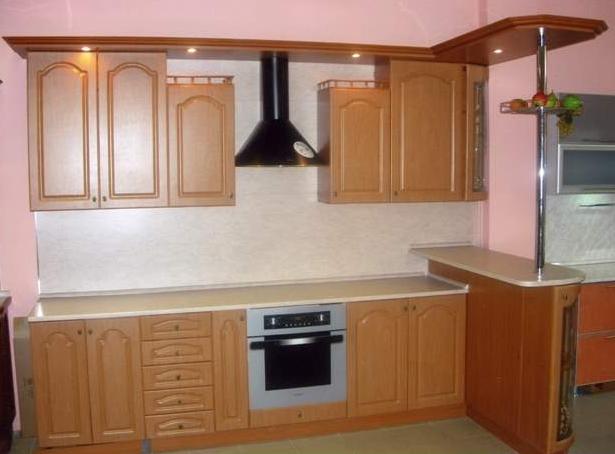
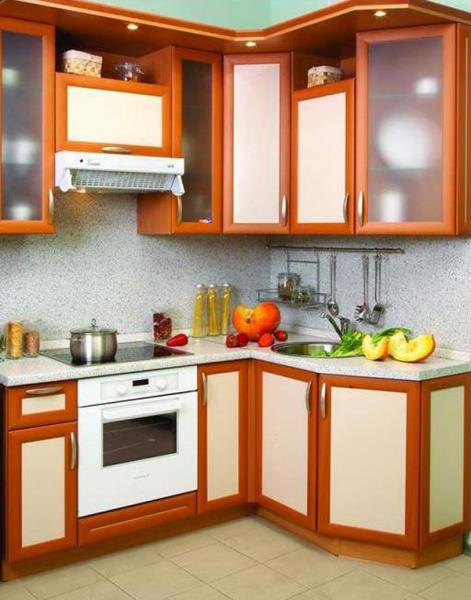
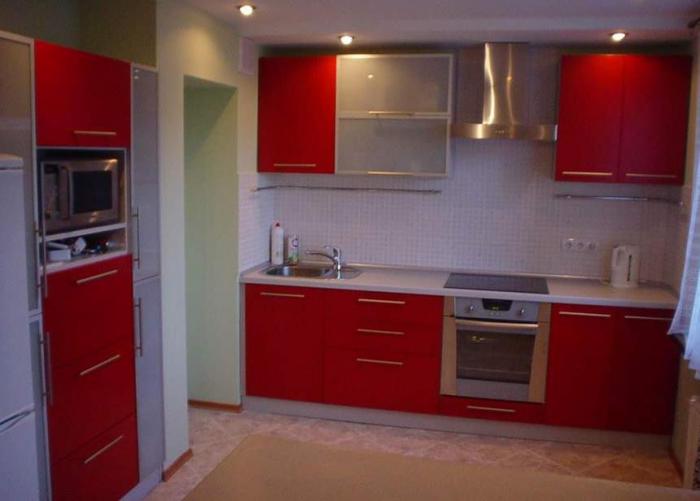
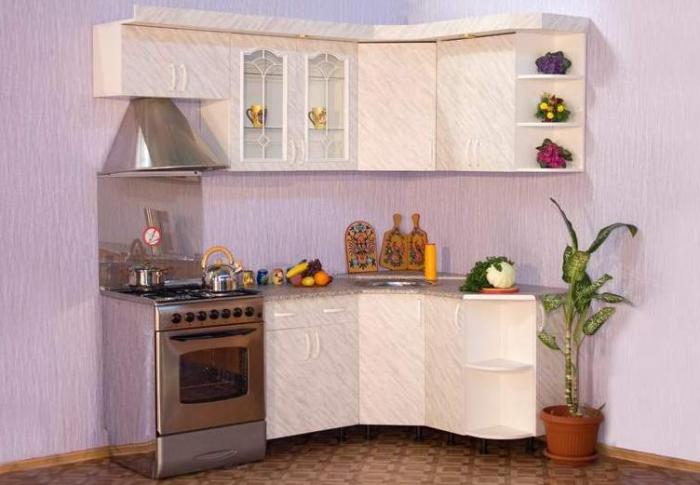
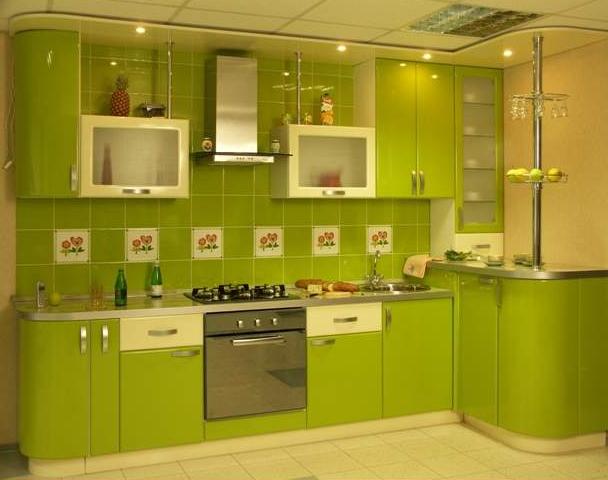
Premium kitchens for small spaces
Premium class is designed for a certain social status person. But even in a small kitchen, you can create a luxury that corresponds to a high status. To do this, it is enough to purchase kitchen furniture made to order from natural wood.
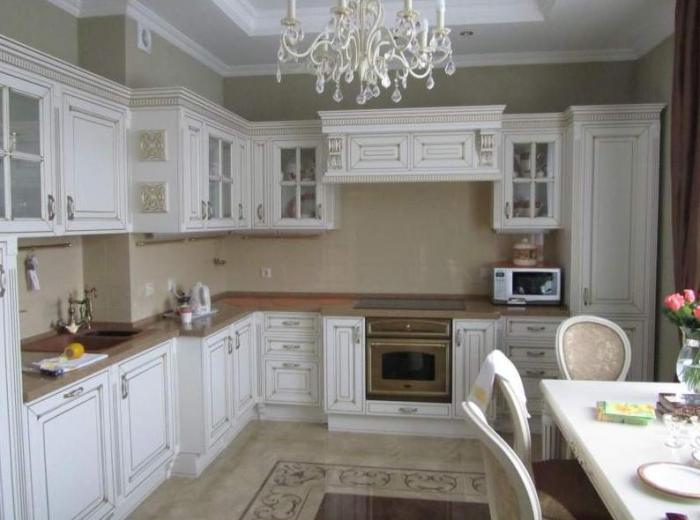
The premium class involves the use of all the latest developments of designers, not only in kitchen furniture and utensils, but also in all kinds of things that make the work of the hostess in the kitchen easier. All the filling of household appliances that is mandatory for the kitchen will ideally fit into the kitchen set thought out and developed by experienced designers.
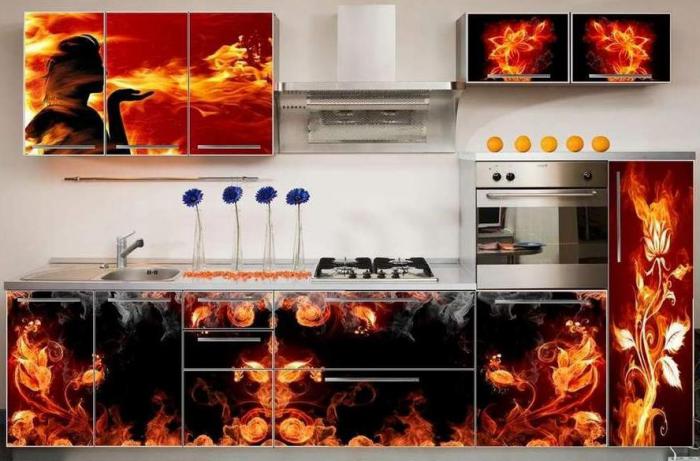
![]()
Railing systems will also be appropriate here. In this case, the non-standard kitchen space will only be a big plus, emphasizing the exclusivity of its design.
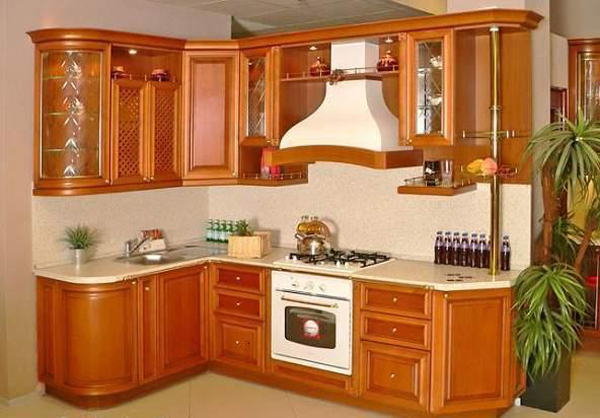
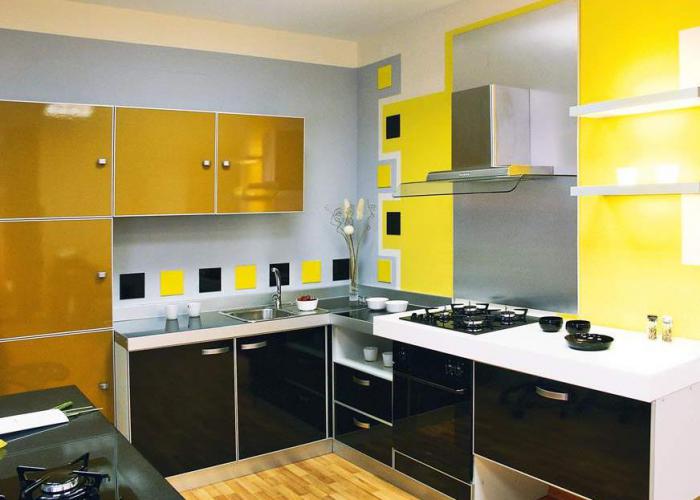
Kitchen by the window
Very often, the place near the window remains unused, which is not entirely correct in rational use small room.
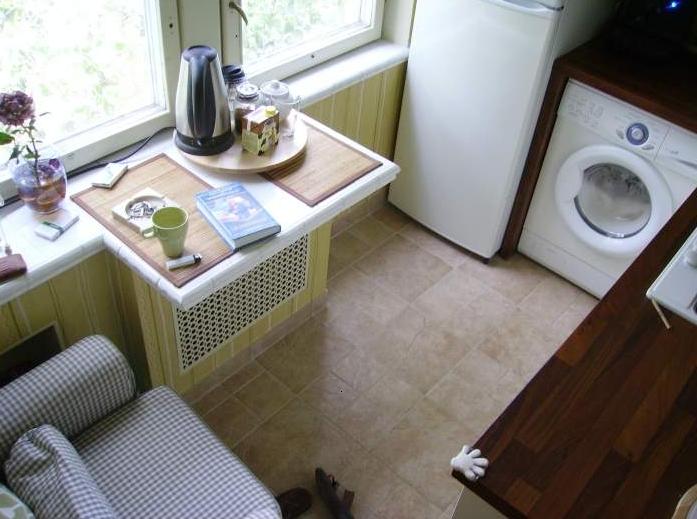
Fits great in this space. L-shaped kitchen if the work area is connected to the window sill with one tabletop.
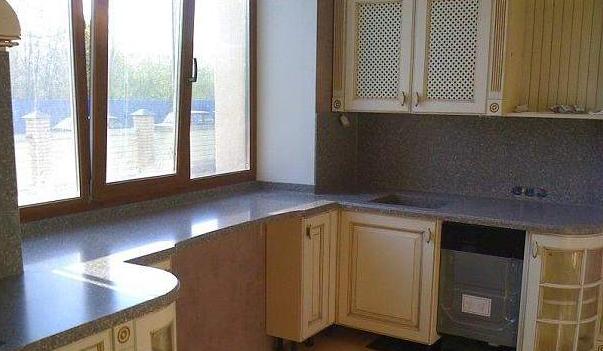
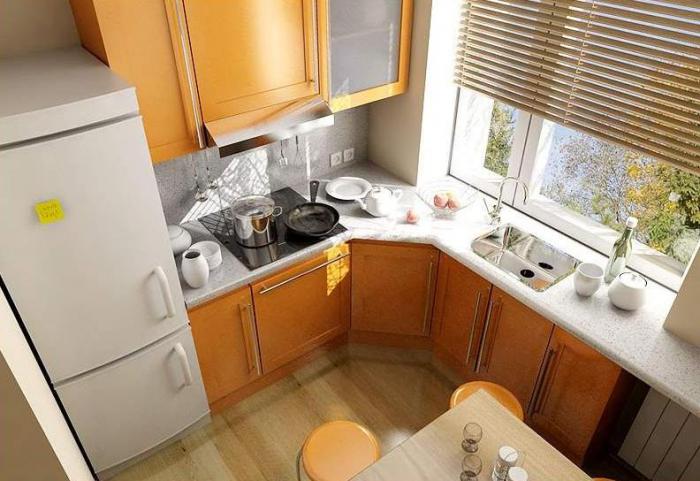
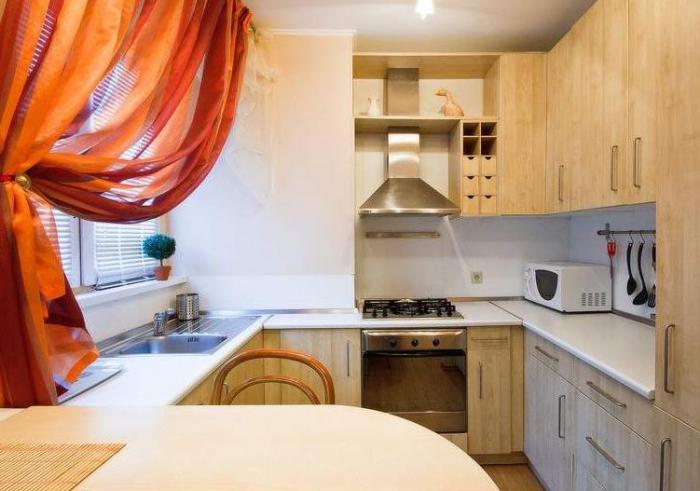
You can extend the working area to the windowsill by combining it with the dining table.
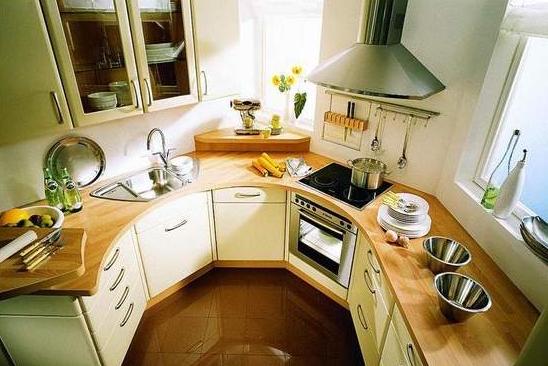
On the wall freed from the kitchen set, you can place a TV or music Center. After all, very often the kitchen is combined with a dining room or living room, and frequent gatherings in it will be pleasant with musical accompaniment.
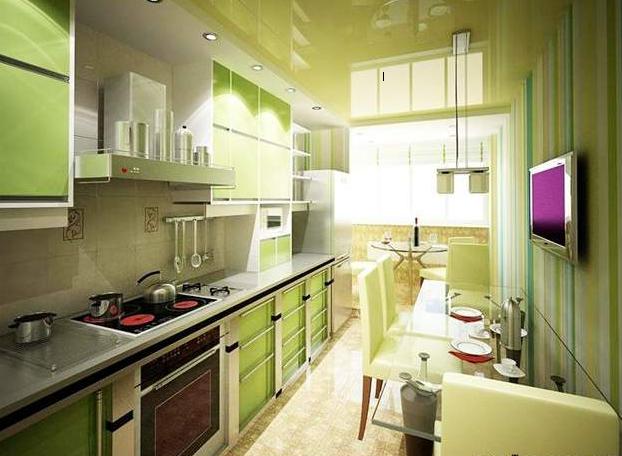
Modular furniture placement in a small kitchen
Sometimes the shape of a small kitchen is far from an ideal square and placing a kitchen set in it is difficult due to the location of corners and communications. But there is a great way out of this situation. Contemporary furniture manufacturing developed modular systems.
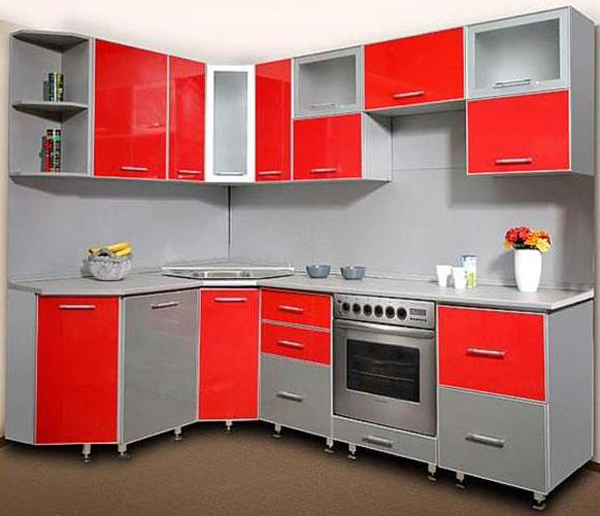
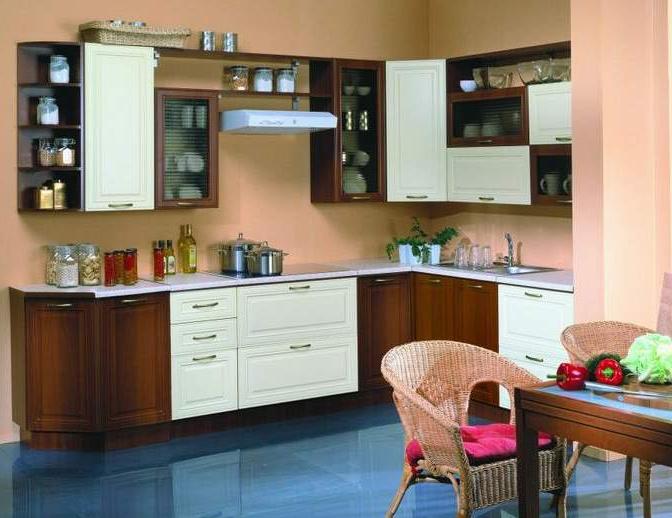
With the help of modules, a kitchen set can be assembled from separate parts, choosing the most necessary and suitable for the size of the room. Often, modules are placed along each wall, occupying space free from doors, windows and communications. In this case, it is better to place a table with chairs by the window.
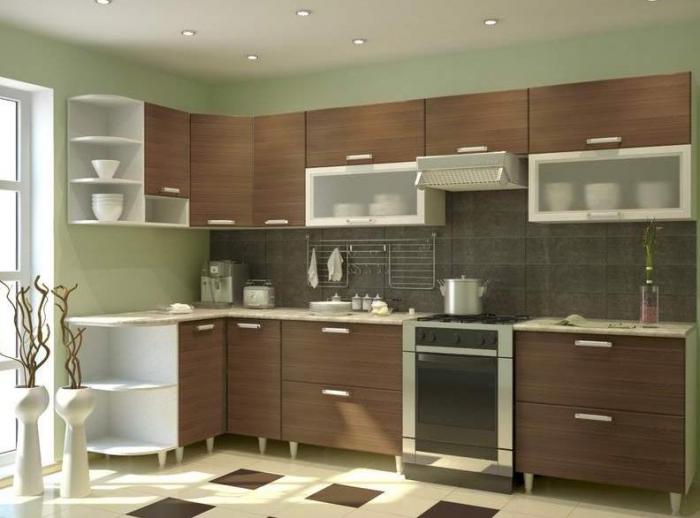
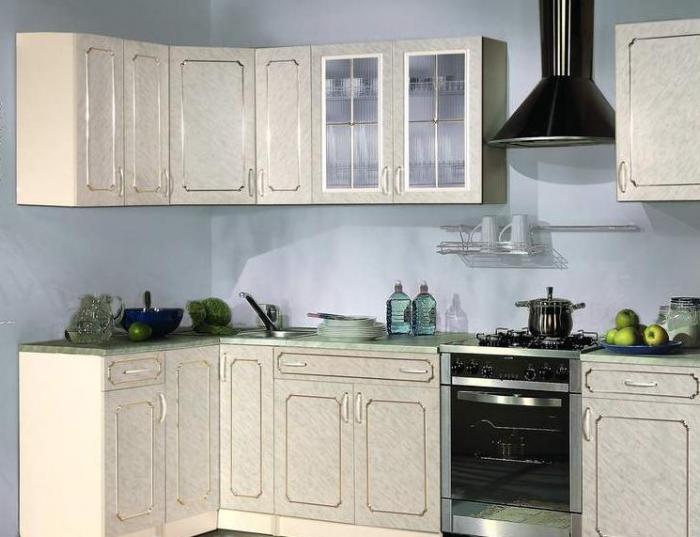
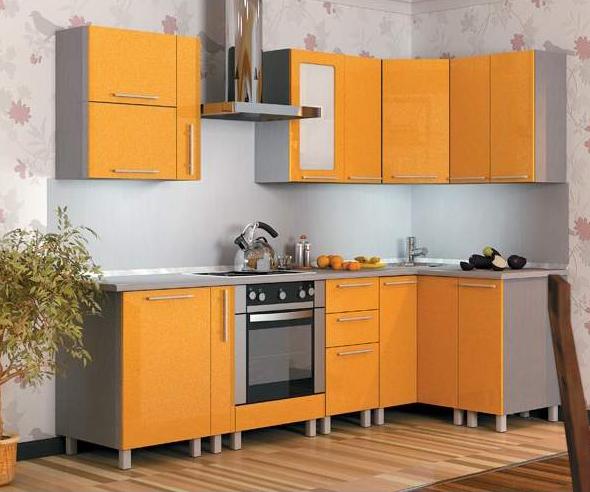
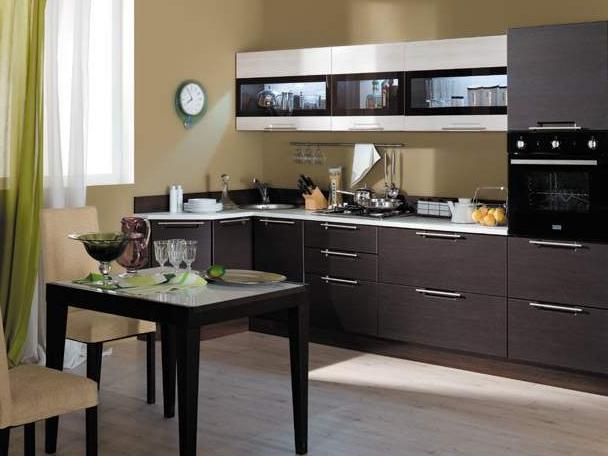
Design tricks for a small kitchen
In addition to the compact and most suitable furniture placement for the perimeter of the kitchen, visually increase its space, add air, you can use the color scheme. Designers advise against using too bright or dark colors when painting walls or choosing furniture. Light, non-flashy and non-poisonous colors will not only expand the space, but also create coziness in a room where you have to spend quite a lot of time.
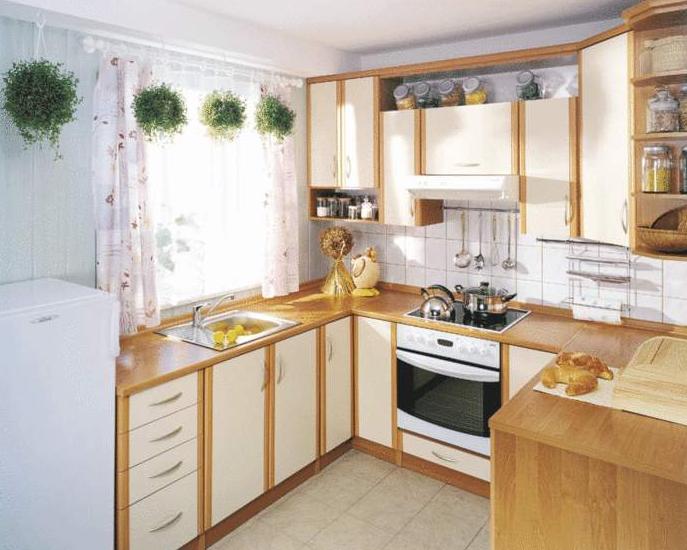
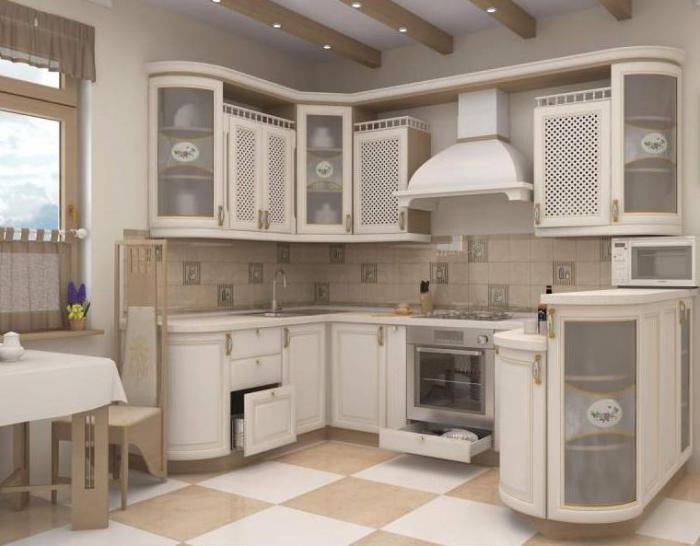
It is better to make the corners of the worktop rounded, which will not create discomfort when moving and reduce the space they occupy. Refrigerator and washing machine it is not necessary to stir in the kitchen. For them, you can find a place in the corridor or arrange a niche in the pantry.
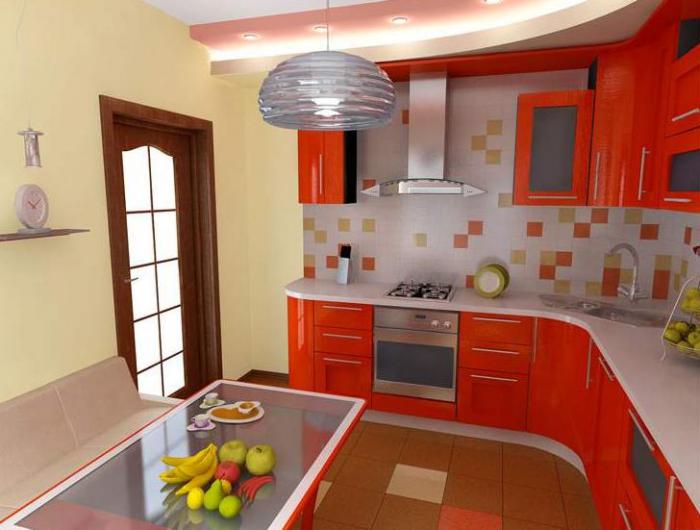
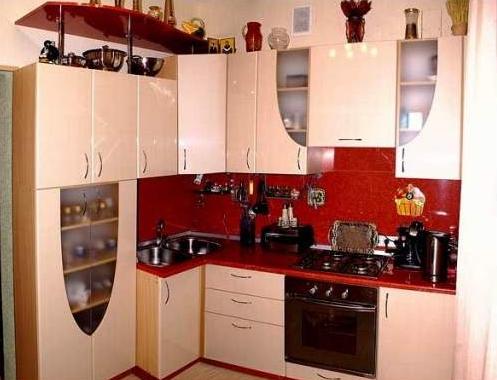
In order not to clutter up the kitchen space, it is better to equip it in styles that involve a minimum set of things:
| styles | peculiarities |
|---|---|
| Modern | Includes a mix of all modern minimalist styles. Popular for its versatility. It gives a person the opportunity to independently place accents, create their own individual inimitable interior. Straight lines, a clear silhouette, maximum functionality and minimum accessories. It is distinguished by the use of modern developments of furniture makers and designers. |
| High tech | Metal and glass style. Due to its coldness and monumentality, it expands the space. Minimum pieces of furniture. All kitchen utensils are hidden behind smooth facades, often made of metal or glass, less often wooden, but having a color characteristic of high-tech. The color most often used is also cold, discreet shades. Preference is given to a metallic shade. |
| Minimalism | A clearly limited, rational set of necessary items. The absence of patterns, excesses in the form of decorative elements. Differs in the maximum use of space with a minimum number of items in it. |
| Japanese | Extreme simplicity and minimalism. Restraint in everything: color, amount of furniture. Minimum decorative elements. All household items are hidden behind the deaf doors of the lockers. Requires presence natural materials in furniture, fabrics. Fresh flowers in flowerpots on the windowsill. | Beautiful balconies
The modern kitchen is filled big amount household appliances and various kitchen utensils needed for cooking, storing and eating. In a large room with the placement of everything you need, there are no problems, but the owners of small kitchens, for functional filling, will need to make a lot of effort and think carefully in advance.
Correctly place all the necessary items of equipment and furniture will help various ideas small kitchen design. In addition to proper placement kitchen utensils, which creates a functional and comfortable interior, you need to create a cozy room, so the design of a small-sized kitchen must be carefully thought out. Usage various options planning and placement of furniture and appliances will create a comfortable, practical and cozy interior a small kitchen that will fully meet the basic requirements.
The photo shows the design of a small kitchen, with a functional and comfortable arrangement of furniture and appliances:
General design techniques for a small kitchen
Housewives spend a lot of time in the kitchen. This is cooking, eating with the whole family, meeting with friends, pleasant evening tea parties. The modern design of a small kitchen assumes the presence of free space for easy movement, and a compact arrangement of all the mandatory attributes necessary for the quality functioning of the kitchen.
Even in a small area of \u200b\u200ba small kitchen of 6 square meters. meters design can become original and convenient, thanks to the rational and practical use of all areas.
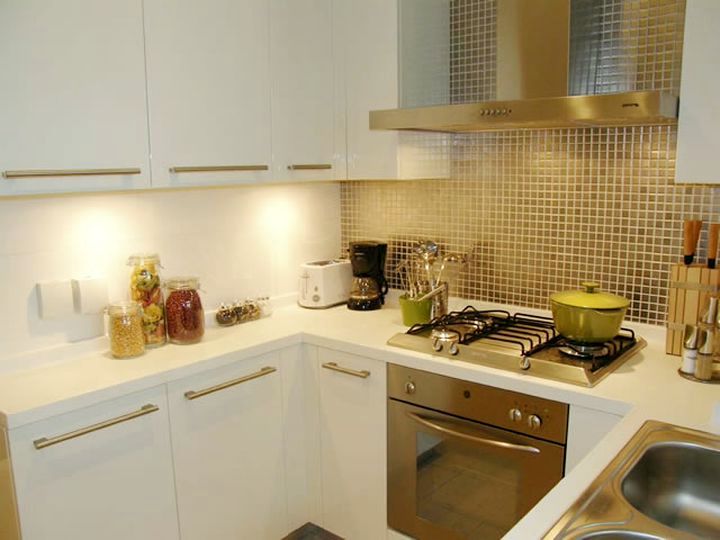
Creating a comfortable and original design a small kitchen should take into account the main aspects of a possible arrangement:
- color solutions;
- the location of the elements and the filling of the kitchen set;
- placement of household appliances;
- redevelopment possibilities.
Owners of a small kitchen up to 6 sq. meters, you may need to use a small refrigerator or take it outside the room. Such solutions are not always convenient, but by taking one of them, you can significantly expand the space, freeing up space for other functionally important interior items.
![]()
In a small kitchen, you need to decide on the location of the main largest components of the kitchen: sink, stove and refrigerator. in the best way organization is to place them according to the principle of the working triangle. Having initially installed the largest interior items in convenient areas, you can begin to determine the location of the remaining components of the kitchen set.
Design of a small kitchen with a refrigerator in the photo convenient location the most important components:
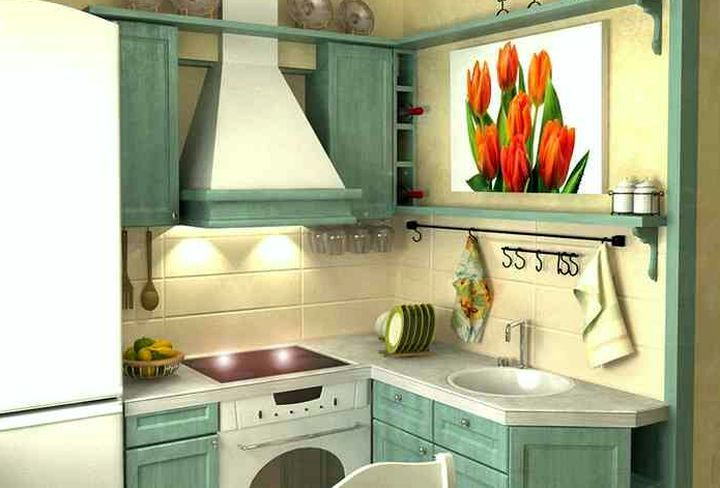
At the planning stage of a small kitchen, it is necessary to determine the priorities for future zones. If the main focus is on the cooking area, with the placement of a large amount of equipment, then there will be very little space left for the dining area. Provided that you need to use a large dining table, you should think about purchasing and installing small appliances.
Color and lighting design
Visually expand the small space of a small kitchen, you can use light shades when finishing surfaces: walls, furniture, ceiling and floor. To fill the room with air, you need to use light warm colors close to natural natural shades.
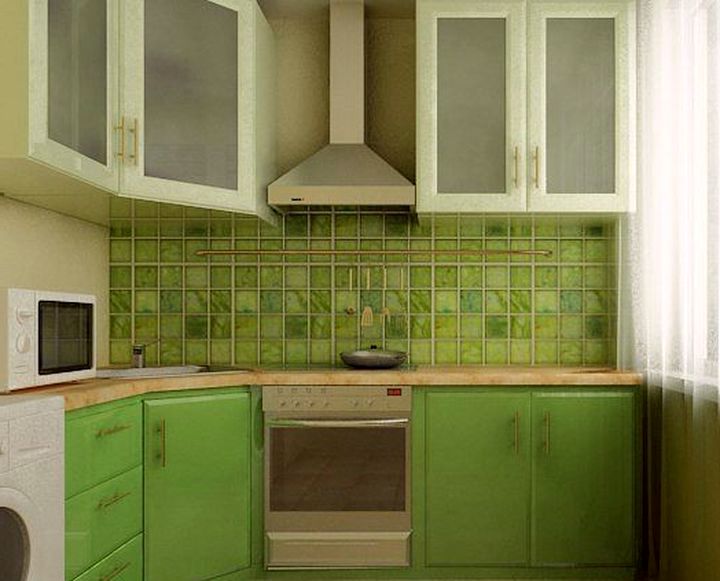
To make the interior look more alive, you can use several color accents, any contrasting shade. For dark kitchens, with northern windows, it is good to use bright colors that bring a note of warmth and light into the interior. For well-lit rooms, you can use dark or cool tones that will accentuate and fill the kitchen with depth. Creating several contrasting accents will make the visual effect of a clear selection of elements.
In the photo, the design of a small kitchen is 6 square meters. meters, made in soothing colors with bright color accents:
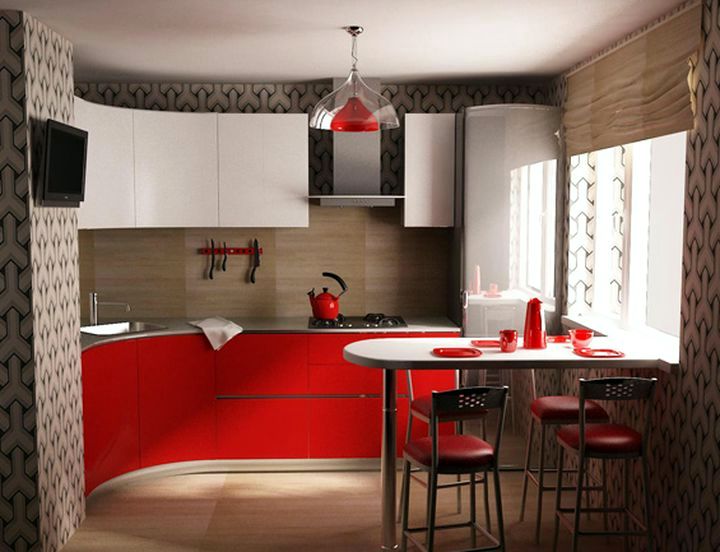
Organization proper lighting plays important role in the design of a small kitchen. Availability of additional light sources various zones can visually expand the size of the room. In addition to central lighting, you can organize the backlight of the dining table, creating cozy corner and zoning rooms, using light. Illumination in the work area will create more comfortable conditions for work.
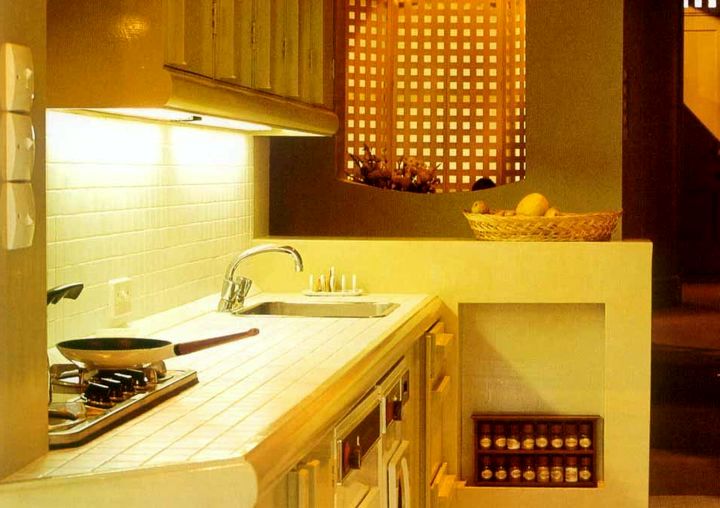
Rationalization of space
In any room there are dead zones that are not used for useful purposes. In small kitchens, absolutely everything should be involved, even hard-to-reach and inconvenient areas. The organization of additional places for storing kitchen utensils frees up the shelves in the lower drawers for their more rational use.
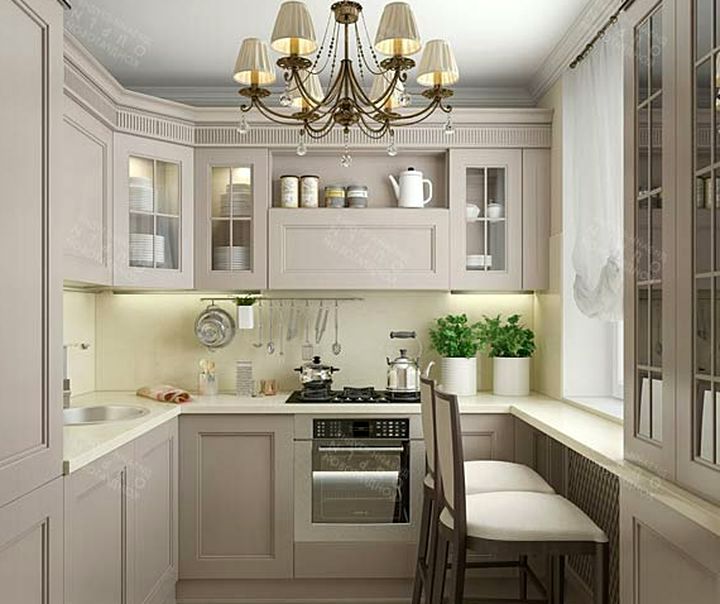
You can fully use the area under the ceiling, free walls and space under the windowsill. In the upper areas, open shelves or closed cabinets are equipped to store items that are rarely used. In order not to burden the space, it is better to use shallow furniture, its volume will significantly relieve the lower tier of the kitchen set.
The window sill can be transformed into a dining table or by connecting to the tabletop to expand the working area of the table. In the photo, the design of a small kitchen is 6 square meters. meters from efficient use window sill areas:
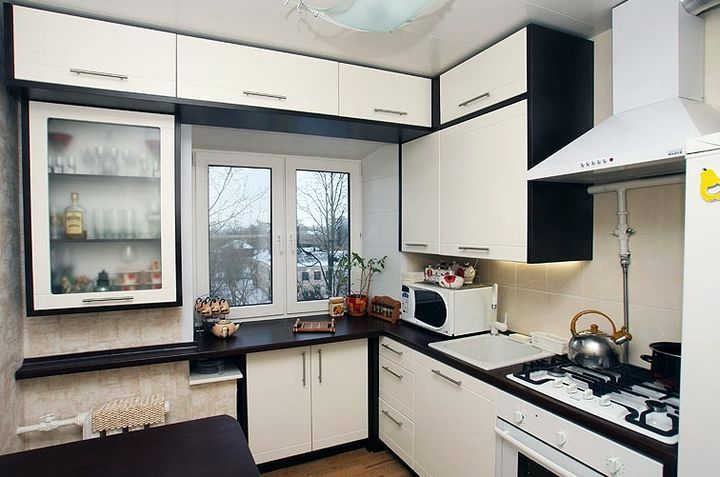
In order to significantly unload the surface of the working area, you should maximize the use of the area between the countertop and wall cabinets, called kitchen apron. By equipping it with a railing system, a magnetic board and holders, you can place a significant number of kitchen accessories, placing them in close proximity to the place of application.
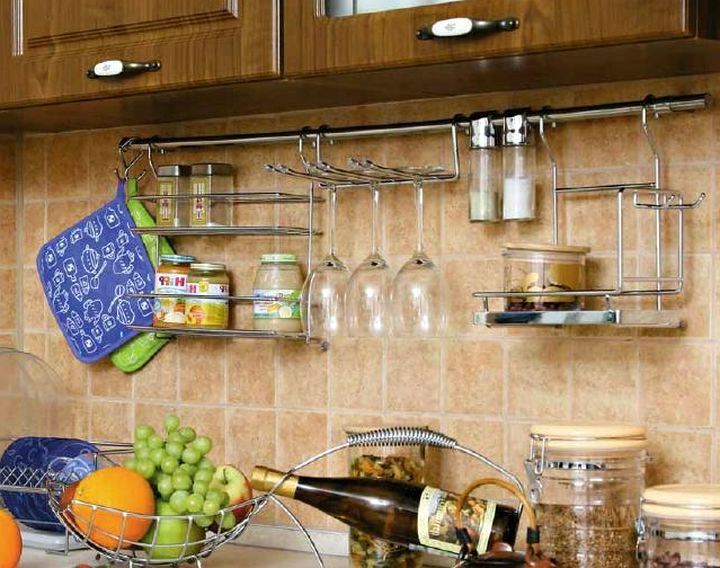
The shape and filling of cabinets
It is necessary to choose the shape of a headset for a small-sized kitchen, taking into account its configuration. For elongated rooms, linear cabinets installed near one of the walls are better suited. Headset L-shaped organically fit into square room, leaving a lot of free space for other elements of furniture and household appliances. The photo shows the design of a small-sized kitchen with comfortable and multifunctional L-shaped furniture:
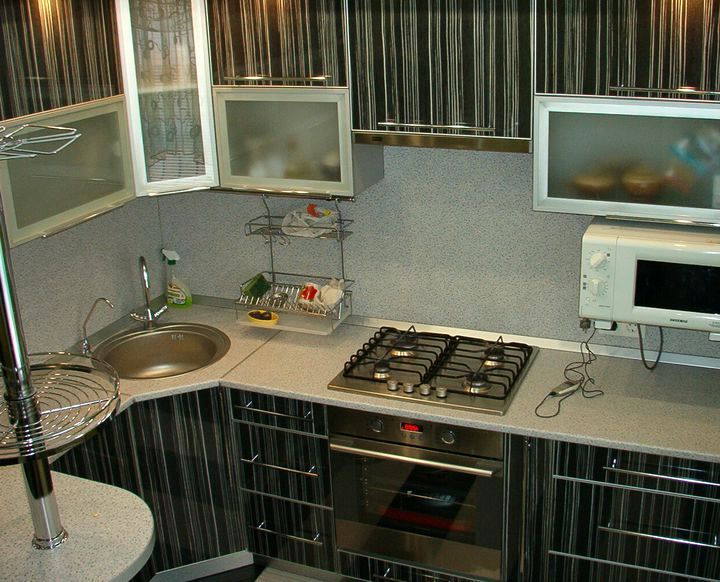
To increase the free space in a small kitchen, you can equip the kitchen set with various retractable and folding surfaces. The use of retractable tabletop elements that can be used to increase the working area or as a dining table make it possible to use transforming pieces of furniture for multifunctional use.
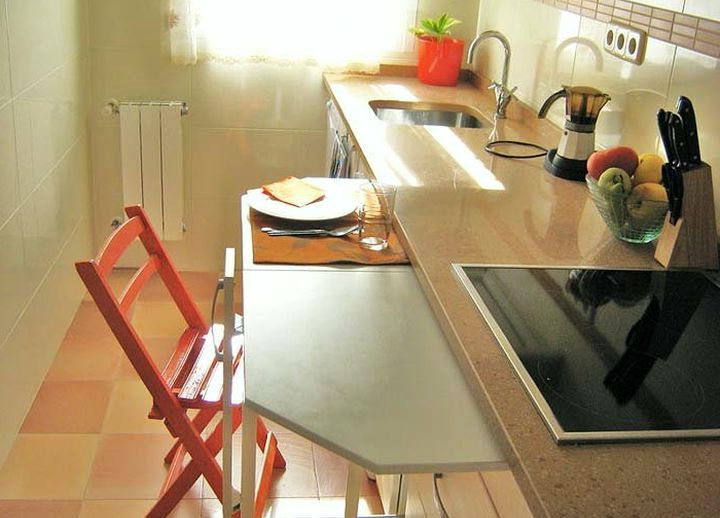
In the design of small kitchens 6 sq. meters, it is advisable to use a folding model of a dining table attached to the wall.
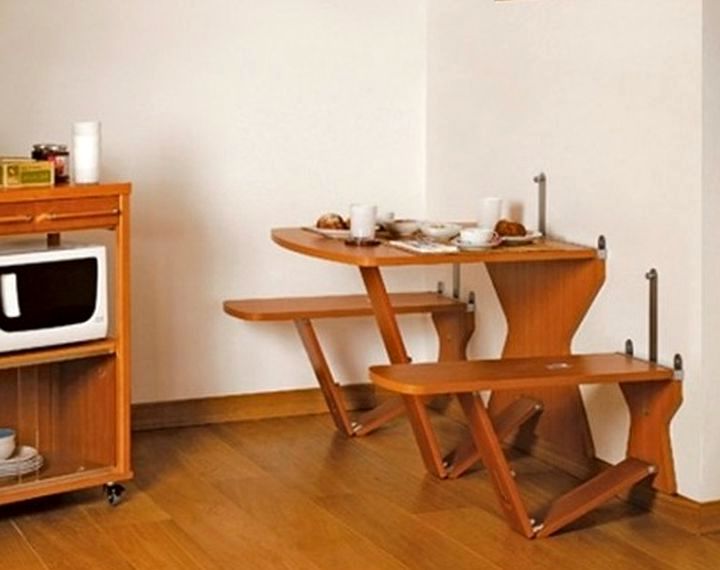
Using classic shape table can be installed on it glass top, its transparent structure will not overload the space.
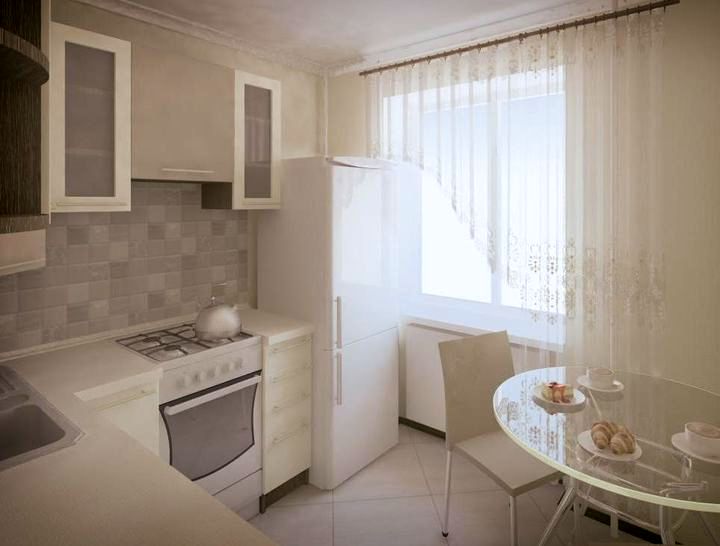
Slight decrease in depth bottom cabinets will not reduce their functionality, but will significantly free up space in a small kitchen. On sections installed near the wall adjacent to the door, it is enough to reduce the table top by 10 cm, such custom solution saves space. Rounding and smoothing the tabletop and corner cabinets will give the kitchen an original and ergonomic look, and will avoid injuries.
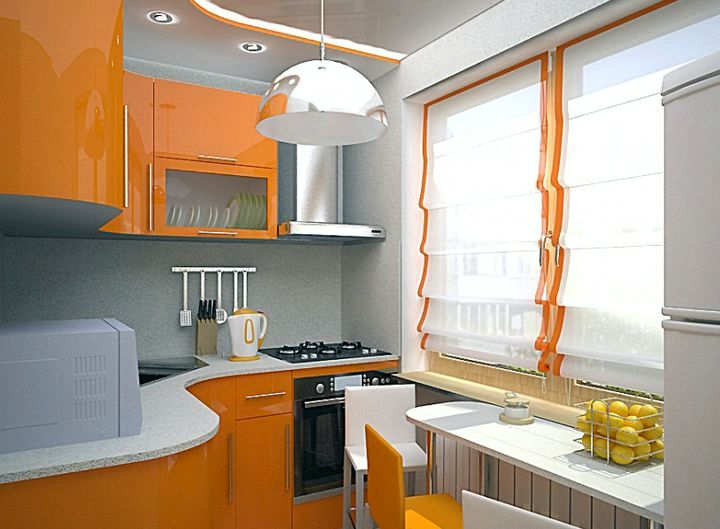
Placement of all necessary kitchen utensils will provide proper organization internal filling cabinets. They must be filled completely, without empty areas. Modern multifunctional designs and full-retractable systems allow maximum filling inner space cabinets.
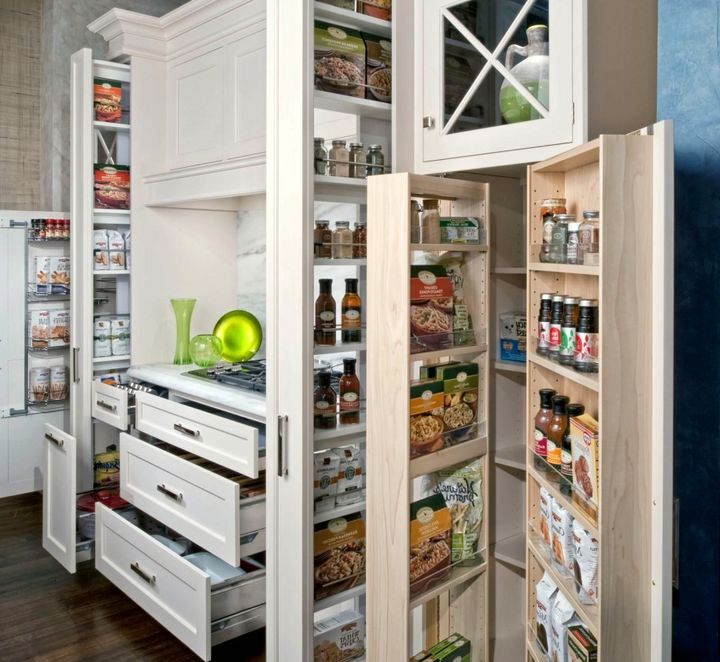
It is convenient and practical to equip the lower cabinets with multi-tiered drawers covered with one door. Application convenient drawers with cells, mesh containers and carousel shelves makes storing kitchen utensils practical and compact.
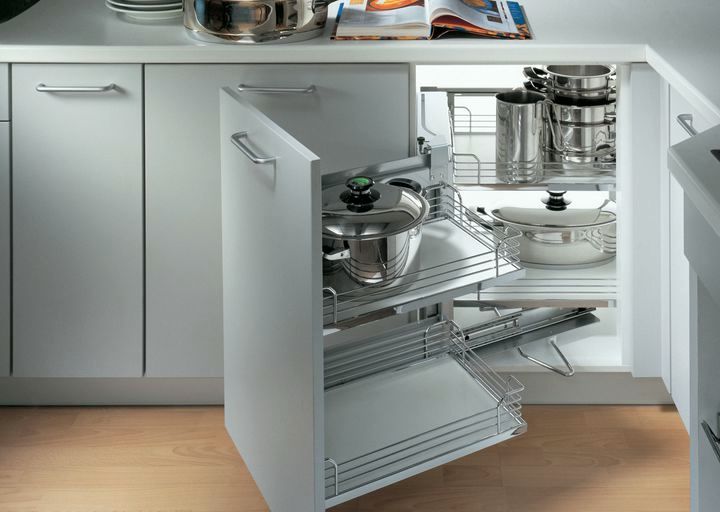
The use of glass and mirrors in surface finishing fills the room with depth and creates additional visual volume. Frosted or transparent glass doors of hanging cabinets, with beautiful overlays, will decorate and facilitate general form kitchen set.
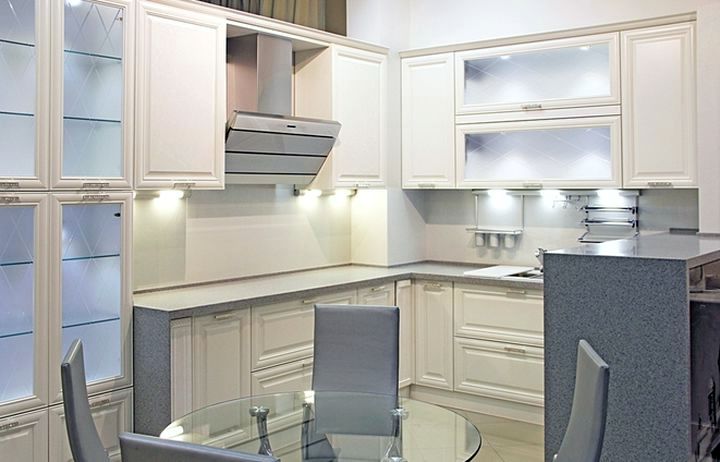
Such a kitchen will require additional care and careful placement of household items on the shelves.
Specificity of household appliances
A good choice of small-sized household appliances and their proper placement will allow, while maintaining all the functional load, to take up little space in a small room. When buying household appliances, you should pay attention to the built-in models, they are much smaller and therefore placing inside the furniture will save a lot of space. Built-in cooker models and oven make it possible to place them compactly and it is not at all necessary to do this on top of each other. Installing an oven built into modular furniture, for more high level much more practical and convenient.
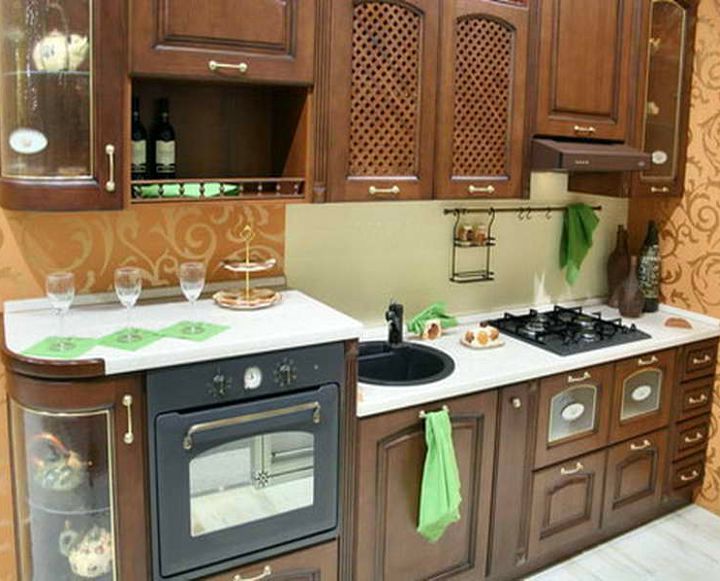
Creating the design of a small kitchen with a refrigerator, for visual unloading of space, it can be placed in a separate niche or close the kitchen facade.
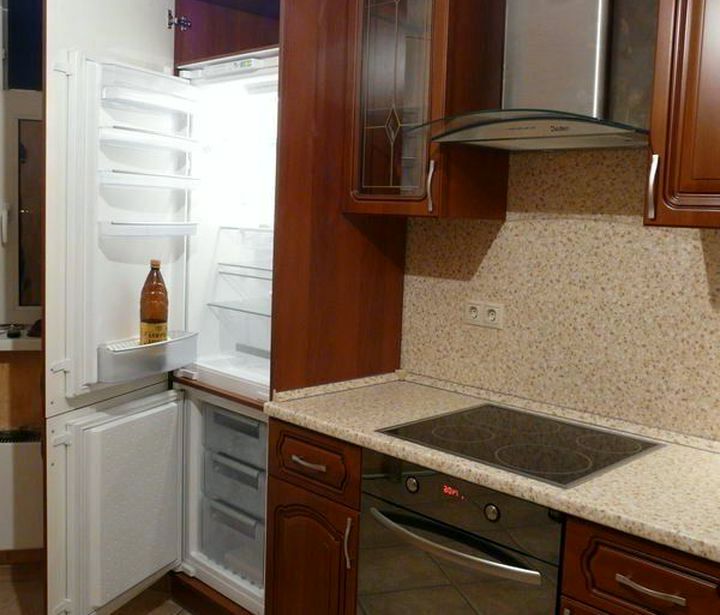
For a small-sized kitchen, as a hood, it is worth considering the option of a built-in telescopic model that has small size and able to integrate with wall cabinet. Retractable mechanism allows you to avoid possible injuries, because when not in use, it pushes the hood, leaving a narrow strip-screen. To turn on, a light enough impact is enough and the hood extends above the work surface.
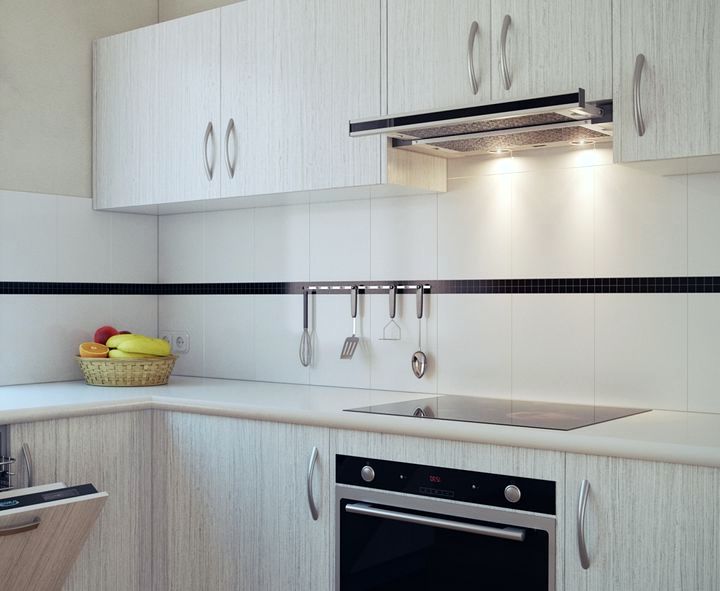
A single countertop, uniting the lower part of the kitchen set, will make it possible to compactly place household appliances on it and use the entire internal space of the cabinets. The built-in sink will allow you to leave a lot of free space on the countertop for placing kitchen utensils. In advance, you should think about the comfortable placement of large-sized equipment: microwave ovens, multicookers, bread makers and others, allocating space for them in furniture niches.
In kitchens equipped with a geyser, a significant part of the wall will be occupied by this necessary element interior.
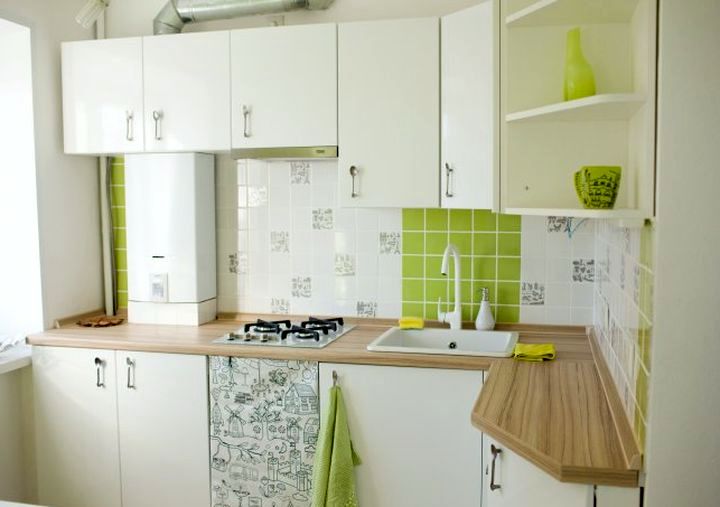
Modern models have an attractive appearance and fairly compact dimensions, allowing you to create an interesting and spacious design for a small kitchen with a column.
Cardinal expansion of space
It is possible to expand the space of a small-sized kitchen most significantly during the repair period, by carrying out redevelopment. The most popular is the combination of the kitchen with the living room. To do this, the wall between the two rooms is dismantled and a single space is created, divided into different zones.
The design of a small kitchen with a living room allows you to create additional furniture elements that divide the combined room into zones. It could be a bar kitchen island or dining table.
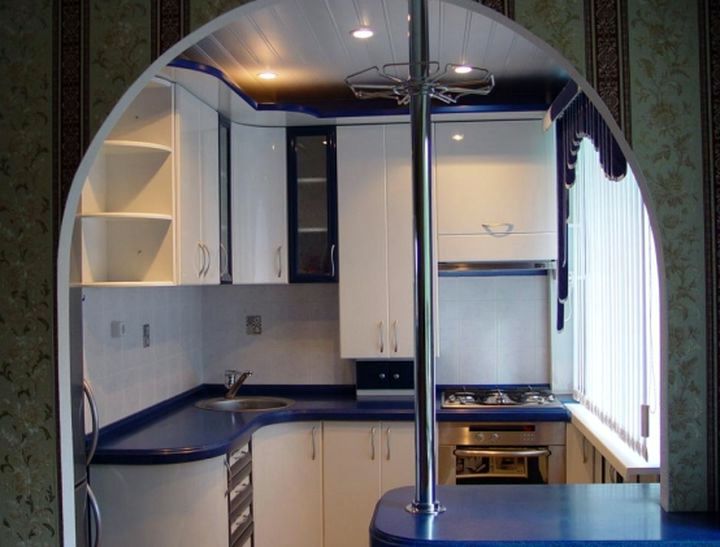
They can be taken out of the kitchen or installed on the border of two rooms. Such placement will actually increase the free space of the kitchen, for more productive use of the vacated space.
If there is a balcony, due to its area, you can increase the size of the kitchen. To do this, the balcony is carefully insulated and the wall is partially or completely dismantled.
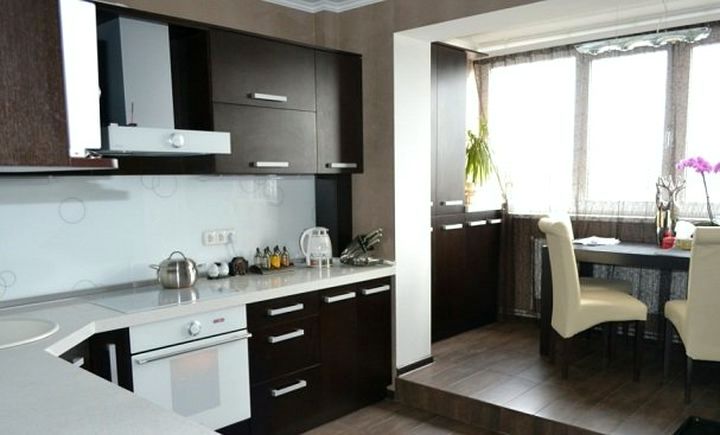
The vacant balcony area can be used to organize a comfortable dining area, install cabinets or shelves. With the complete dismantling of the wall, it becomes possible to install U-shaped kitchen furniture. If part of the separating wall is saved, then it can be converted into a dining table or a comfortable bar counter.
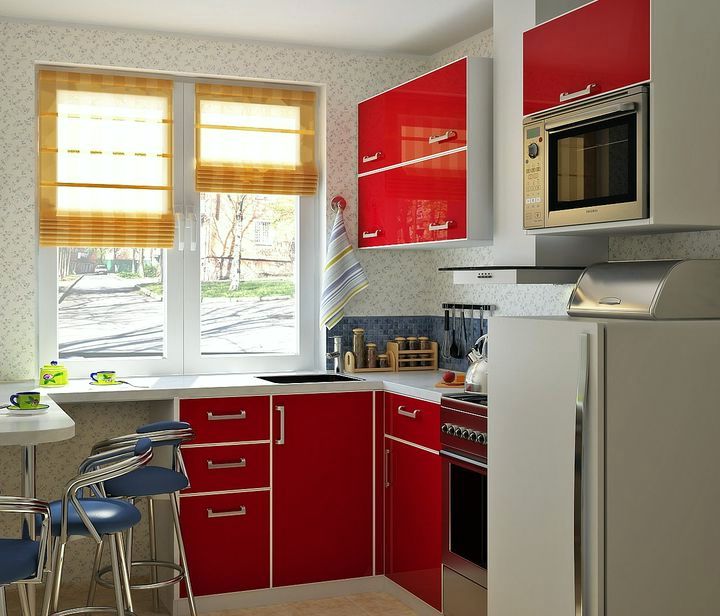
Numerous photos modern design small kitchen will allow you to create your own unique and comfortable interior. Using fashionable design trends and modern technologies you can also make a small-sized kitchen cozy and multifunctional, filling it with all necessary items furniture and technology.
