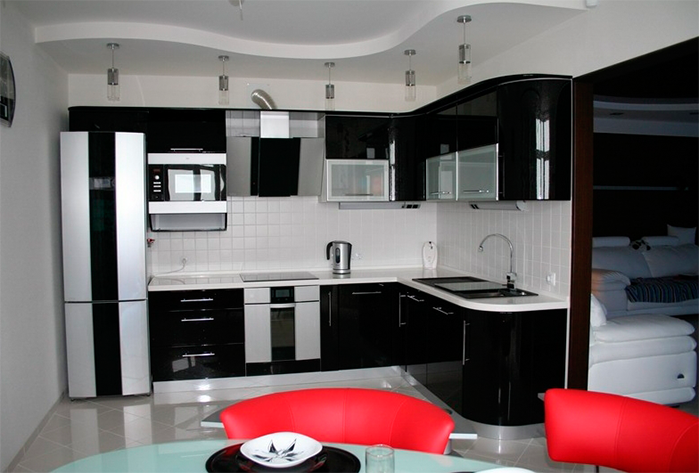Two stoves in the kitchen. interior design and planning rules. Placement of household appliances and furniture in the dining room: the correct and convenient feng shui scheme
Any interior should be thought out, then the use of the room becomes comfortable and pleasant. The arrangement of furniture in the kitchen is a serious topic that requires detailed analysis. After all, if all pieces of furniture are in the right places, the functionality of the space increases significantly. Especially it concerns small apartments with small kitchens.
Don't forget that the end result should last for many years
It is obvious that what more work you do it yourself, the cheaper you get out. But do not forget that the ideal is that the end result satisfies you for many years, so it is important that the kitchen is installed correctly. Professional help can be especially handy if many adaptations are required. Does your kitchen have a lot of crooked corners, uneven floors, visible pipes, or other features that can make it difficult to install modules? Professional installers are used to dealing with such issues, so resorting to an installer can be money well invested.
Rules for the location of kitchen furniture
Designers identify a number of rules, following which you can easily cope with the task and choose best options arrangement of furniture in the kitchen:
- a gas stove or hob is a key element of any kitchen, it must be placed not only correctly, but also safely. The removal of the slab from the window or door opening should not be less than 0.5 m. The reason is to reduce the risk of light curtains igniting and the flames fading from the wind;
- do not have hob and washing in the corners to prevent severe contamination of one of the walls by frequent contact with grease, oil, water and steam;
- dinner table move away from the working area of the kitchen by 0.9-1.2 m. Such a removal expands the freedom of movement of the hostess in the kitchen;
- in close proximity to gas stove a railing is attached to the wall for fixtures, potholders, tools and other items, cooking without which is impossible;
- do not install ottomans, bedside tables on wheels and shelving with the hob. In all these interior items, young children can get close to hot pans and liquids boiling on the stove;
Important: mothers of small children know that in the process of cooking, all the handles of the pans should be directed towards the wall so that the child does not pull them off the floor.
How much does a new kitchen cost in Kwik?
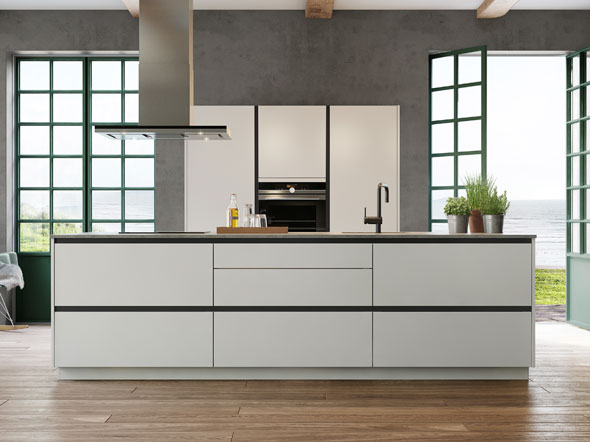
At Quick, you'll find cuisines at both ends of the price scale and anywhere in between. Let's take our reduced fixed prices for cabinet modules, skirting boards and worktops as a starting point and let us put together unique solution that suits your dreams and needs.Find many ideas in our catalogs. After months of searching, you have found your dream home. From this moment on, many doubts will begin to tremble in you. If this is the first home you buy, it's okay that you didn't even think about it. At your parents' house and where you live for rent, the appliances were already there when you arrived. But if you have the opportunity to choose your situation, take advantage of this event and place them in a way that makes them easy to use and take care of ergonomics.
- installation of the hood in the kitchen is carried out at a distance of 65 to 75 cm from the stove. These criteria apply to hostesses whose height is from 160 to 165 cm, taller chefs require more space and the hood rises 80-85 cm up. At the same time, there is a pattern - the farther the exhaust system, the more powerful it should be;
- the removal of the sink from the pipeline to the sewer should not exceed 3 meters. And equipping the sink with a high faucet will allow you to fill not only pots, but also large containers with water (which is very important in numerous families and during the harvesting period);
- when placing a countertop in the kitchen, you can empirically determine it optimal height: approaching the module, it is necessary to bend the arm at the elbow joint and calculate the distance to the tabletop in fists. Physiologically correct is the removal working surface from the elbow to 2 fists of the hostess;
- dishwashers are always located near the sink, in which all dirty dishes are collected. So it will take less time to load the machine, and much less dirt will scatter around the kitchen;
- work area surface small kitchen don't clutter household appliances and fixtures, it is more convenient to arrange all this in wall and floor cabinets;
- for the convenience of preparing tasty and healthy food, the width of each segment of the working area (sink, stove, cutting table) should not be shorter than 60 cm. On such a surface, you can safely place containers for semi-finished products, cutting boards, saucepans, etc. during the cooking process.
Free movement in the kitchen
The key to the functionality of the kitchen space is the freedom of movement of the cook and the household. The arrangement of furniture in the kitchen should be thought out - the path of the hostess from the sink to the stove should not be blocked by any objects. If a person begins to be distracted by going around one or another object, his work efficiency will decrease and the risk of injury (burns, for example) will increase.
First, you should keep in mind that the kitchen is centered around three main pillars: the dishwasher, the food prep area, and the refrigerator. When it comes to cooking, it's important to be around so you can comfortably navigate tasks.
When placing the three elements that make it up, the stove, the oven and the bell, we recommend that instead of placing the oven under the stove as before, place the oven at chest height and next to the stove. This way you don't have to crouch to get access and work with them.
Illiterate location kitchen furniture in a spacious room also reduces the functionality of the space. The hostess, who runs from the cutting table to the gas stove across the room, quickly gets tired and annoyed. And truly delicious food should always be prepared in a good mood.
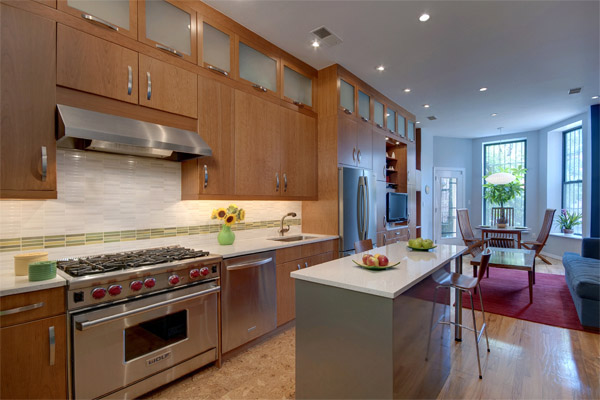
In addition, above or below the oven, you can also place a microwave oven, as there are very beautiful combinations design. If you don't have enough space or prefer to dedicate it to a closet, then you should consider a microwave oven that meets the specifications of a two-in-one.
On the other hand, the hood must always rise above the stove in order to extract smoke and odors with maximum precision. If your kitchen does not have a conventional chimney, there is no problem because you can install it in a recirculation system where the air is filtered and purified.
"Rule of a triangle" in the kitchen layout
In order for the furniture in the kitchen to stand in its place, designers recommend adhering to the “triangle rule”. The peaks of this geometric figure the following objects appear:
- work surface or refrigerator;
- washing;
- hob.
Between the vertices of the virtual triangle, the hostess moves around the kitchen an infinite number of times during the day. Therefore, it is so important to organize this route as competently as possible so that the cook makes as few extra gestures as possible during the cooking process.
The dishwasher and the cleaning pile need to be very close as we often rinse dishes in the sink before putting them in. dishwasher. Also, do not forget to install it near water intakes. Did you offer not to make your back hurt?
If you prefer to use free installation at the bottom, you can also choose widths from 45 cm to 60 cm and even integrate completely with the furniture that surrounds it. Fridge. As we pointed out at the beginning, frigo is indispensable in the equation of elements that make up the kitchen. But keep in mind that the cooking zone should not stick to it, because the heat of the former can damage the refrigerator and reduce its energy efficiency. It is also not recommended to be very exposed sun rays for the same reason.
Designers advise making the sides of the imaginary triangle equal to 120-270 cm. Sometimes for this kitchen set located in the shape of the letter "G". With a large kitchen footage, furniture can be placed U-shaped. Experts have calculated that the skillful placement of interior items according to the triangle rule reduces the time of cooking and cleaning in the kitchen. U-shaped layout especially good for cramped kitchens.
As for the formats, for different needs. It all depends on how much you are at home. If you have enough space in your home, we recommend installing. Functional and easy to use, built-in kitchens take various styles. But regardless of their location, some rules must be observed when installing devices such as an oven, refrigerator or stove.
Whether this is kitchen installation or professional, the principles remain the same. First of all, it is necessary to draw up an accurate layout, which will also allow predicting various connections: water supply and evacuation, gas supply. First work.
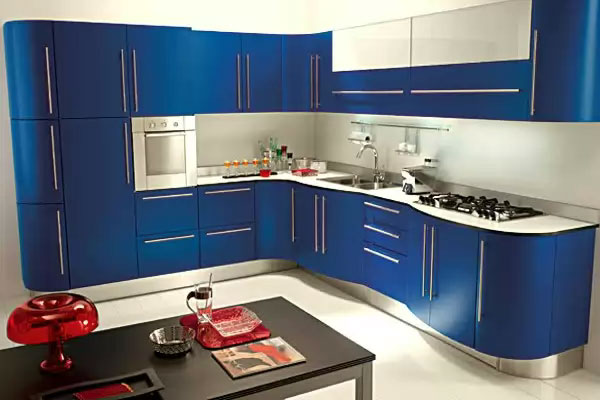
kitchen furniture plan big size often has a linear character: all items of the headset are elongated in a line, the length of which should not exceed 3 meters distance. Opposite the evenly lined modules, you can place an island with a hob, sink and refrigerator. So everything necessary accessories will always be at hand, and the stylish facade of the headset will hide dishes that are rarely used from prying eyes Appliances, jars of spices and other little things.
In general, the kitchen is organized around three main poles: water, cooking and cold. The purpose of this ideal device is to reduce trips, improve comfort, while limiting the risk of a possible home accident. When renovating a kitchen, the electrical installation is checked regularly. It is often necessary to connect new circuits to power large appliances and install multiple overhead outlets for smaller appliances.
An electric oven and an induction hob consume an average of 3 kW. Now this is done with threaded connections instead of pipes that were installed with clamps. For this purpose, the gas inlet pipe is equipped with a standard threaded safety valve. To connect the device, you can use a flexible rubber tube with a maximum service life of up to five years, flexible hose for ten years or stainless steel flexible hose with an unlimited service life.
In long and wide kitchens, furniture is located on both walls, when 2 vertices of a virtual triangle are located along one line, and the 3rd vertex is located on the line of the second row of cabinets. Optimal Distance from each point to the other two - 1.2 meters.
What difficulties can a designer face?
If we talk about perfect kitchen, then it should not be narrow and long in the form of a pencil case. In such a space, it is very difficult to implement the triangle rule and place furniture ergonomically. Only from the pages of interior design magazines such a kitchen may seem stylish and functional, but in practice comfortable arrangement very difficult to achieve.
Cooking means laying one. Essential for removing water vapor and odors from cooking, this piece of equipment also helps reduce wall and ceiling soiling. Again, a power supply for the turbines and built-in lighting must be provided.
Most hoods are "filter" or "suction". The carbon filter recirculation system has the advantage of eliminating much of the aerosol lubrication above the cooking, but it doesn't match the conventional exhaust port. The simplest, if not, is to drill a wall with a small crown with a diameter of 125 mm or more.
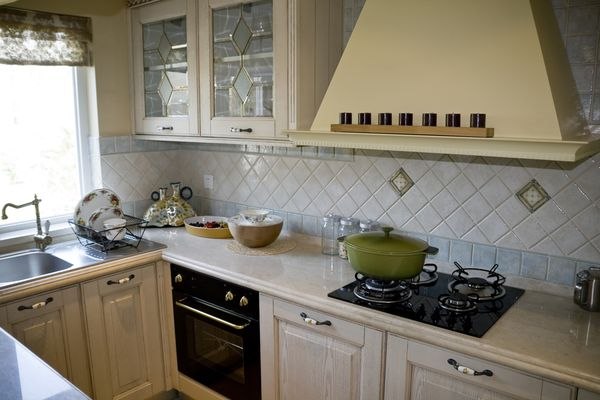
To make fewer unnecessary movements when cooking food, you will have to try and develop own plan installation of a gas stove, refrigerator, sink and countertop. Otherwise, the hostess will run in a straight line from one important object to another many times a day.
Cooker: easy to mount
The efficiency of the hood depends on its performance in cubic meters at one o'clock. This measure applies to the stove or burners up to the hood filter. Gourmet precision, some drugs are strictly prohibited near the hood. On the other hand, there is nothing to prevent them from being outside this sensitive area. The hob is installed directly on the worktop in a recessed cutout. This should be concentrated between the racks of the receiving caisson. Since the plates are often quite thin and well insulated, there is no contraindication to a real box from below.
Very important aspect in the design of any room - a window. If the working area is located next to the window opening, the hostess's gaze can rest on the picture behind the glass. There is always a break in the process of preparing this or that dish while the ingredients are cooked or cooled, and contemplating the movement of life outside the kitchen window helps to brighten up these free minutes.
Like our kitchen. The electrical connection is made directly in the wall box, with domino or suitable resistance connectors. Please note that installers systematically replace existing wall sockets junction box covered with a special cover.
Traditional oven, steam and microwave: the tip of progress
The small microwave oven, which must be placed on a work surface or on a wall shelf, competes today with integrated models as well as newer steam ovens. Thus, it is not uncommon to see three devices stacked one above the other.
Placement of various interior items in the kitchen
The arrangement of furniture in the kitchen-living room has its own nuances. To properly put the sofa, you need to study their classification. All modern sofa designs are divided into 2 types:
- corner;
- direct models.
All straight sofas can be located parallel to the dining table or serve as a kind of border in the zoning of the room. If there is enough space in the kitchen, the sofa can be moved up to one of the walls and used as an additional sleeping place for visiting relatives or late guests.
If you are installing a steam jet oven, please contact your supplier for the type of connection. Some professional inspiration models require a connection to a water source, and sometimes even Wastewater, in addition to the necessary electrical connection, a feature that can be found in new refrigerators " american style, producing ice cubes and fresh water, but most often they are satisfied with a simple water supply.
Levels: starting with good bases
When all the furniture is assembled and interconnected, carefully check the levels and adjust if necessary using the small screw sockets at the bottom of the box. If the oven or refrigerator is installed correctly, it can be difficult to adjust.
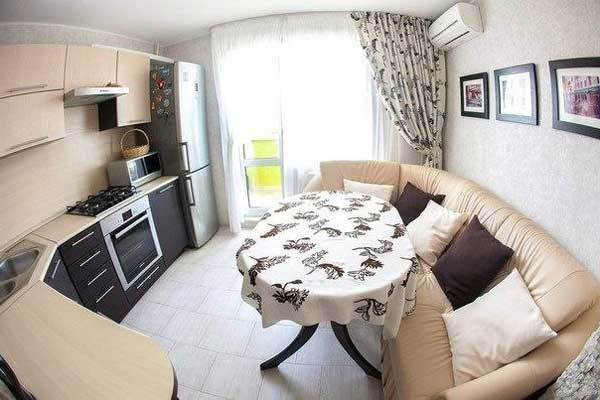
A corner sofa can only be installed in a corner, as its name itself speaks of. The peculiarity of this piece of furniture is excellent functionality. On such a sofa, a lot of guests can fit - more than on a traditional model or chairs. Even in a small kitchen, corner sofas are often installed for more rational use area.
Insert electric hob
As for the sink, an investment is being imposed to cut the work plan down to. If the plunge cut technique is poorly mastered, the hole at each angle comes into contact with the blade. The job is to connect them as directly as possible. Use a blade that is thick enough to be cut at right angles to the plane.
Induction plate and connection wiring
Depending on the model and manufacturer, the hob comes with power cable or without it. This, with induction, provides a good length of wiring to connect.
Connect in recessed housing
The era of large appliances connected to the outlet, even with large pins, is over. Today, the connection is made in a housing protected by a plate.Accommodation kitchen cabinets- an important aspect of the layout of the room. Everything kitchen drawers and cabinets must be located based on the following rules:
- cornering a cabinet with a door is not recommended, as access to the inside of this piece of furniture will be difficult or even blocked;
- the distance from the wall of the outer cabinet to the wall should be at least 5-10 cm. This is required for normal air exchange and in case of laying additional communications;
- you can’t move the dining table close to the drawers, access to the place of eating should be free from all sides;
- all the things you need every day kitchen utensils better placed in bottom cabinets module, and remove the less popular ones (mixer, canning machine, salad bowls, festive wine glasses, etc.) upstairs;
- during installation wall cabinets it is important to maintain a distance (from 50 to 70 cm) so as not to cling to the furniture with your head;
- when choosing a hood, you should focus not only on the type hob(electric, gas), but also on the intensity of its use.
If the arrangement of kitchen furniture is difficult and you cannot achieve the desired effect on your own, you can seek help from experienced designers.
The seal between the hob and the worktop is provided by a flexible seal. Divide it by 10 cm and place it by removing protective film. Pass the cable through the hole and then feed the hob by carefully placing it against the sides of the cutout. Then gently slide it down without letting go.
If the table is a little heavy, follow the adjustment by moving your hand from the bottom. This will avoid pinching your fingertips. Finally, connect the cable to the wall box. When the junction box is placed behind the space intended for the oven, it is advisable to provide support, connection time.
Are you looking to build your new kitchen in accordance with the principles modern design, turning it into a territory of beauty, harmony and convenience? Do you think about the question of how to arrange the sink in the kitchen?
In 17 minutes and 105 lines, you will learn 14 secrets: fitting the sink into the interior.
Check oven setting
Position the oven in front of the box and press gently to slide it down. If the cable is stuck, pull out a few centimeters, release it and press again. After the oven has been inserted into the recess, make sure that there is nothing that could interfere with the opening of the door and that the edges of the folded sheet surface were perfectly fitted to the cabinet risers.
Fasten the oven to the edges of the case with four screws, adjusting the screwdriver to medium torque so as not to put pressure on the end of the screw. Agglomerates covered with caisson melamine hardly tolerate excesses. Gone are the days when you constantly change rooms and find out how you like it and how it suits you. This program is aimed at those who want to model the interior of their homes with a computer and then decide if their furniture distribution is suitable.
"TheBest" - The best cuisine
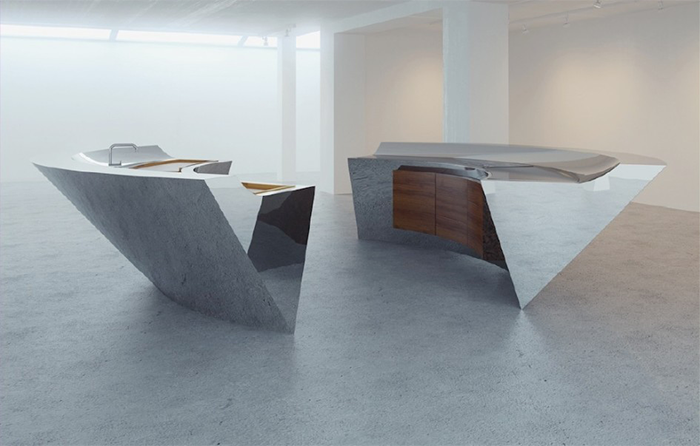
Sink in the kitchen - sculptural furniture; Designers - Mil Hartwell, Matt Washington; style - "Modern"; feature - a combination of rigor, minimalism and ergonomics; location - London.
What can you do and what skills do you need
you aspire to perfect design kitchens? Then all the threads are in your hands. All that is needed is a creative vision, special knowledge and a desire for change! Today it's easy. But in the XIX century, when the idea to change kitchen space first visited sisters Katarina Beecher and Harriette Beecher Stowe, author of Uncle Tom's Cabin, it was more difficult to reformat consciousness. In those days, women wound up kilometers, running around the kitchen from the sink to the stove and not having a second to rest and relax. But in 1869, when The American Woman's Home was first published, everything changed.
Feng Shui secrets for the harmonious arrangement of the sink in the kitchen
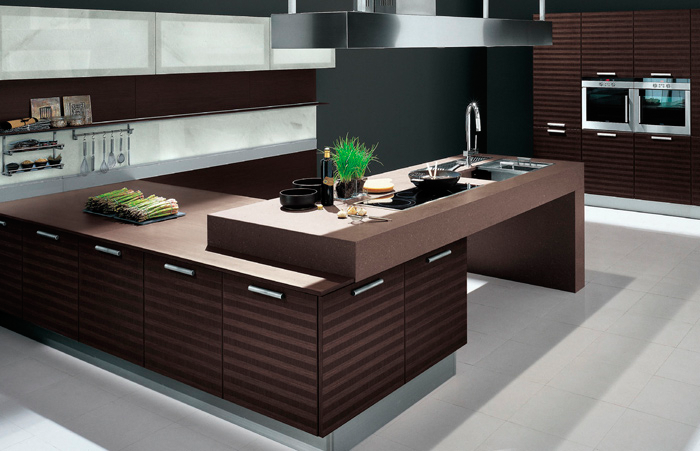
Washing according to Feng Shui is a combination of harmony, comfort and impeccability.
We follow the 5 basic rules of Feng Shui for the harmonious arrangement of the sink in the kitchen
| We have a sink in the northern, eastern or southwestern sector. North corresponds to the element of water, east and southwest corresponds to the tree, to which it gives vitality. | |
| We monitor the serviceability of taps and pipes. Leakage of water provokes not only the appearance of dampness and mold, but also the outflow of positive energies. | |
| We make sure that the sharp corners of the sink, if any, are not directed towards people sitting at the table. Thus, we increase the overall level of psychological comfort in the kitchen. | |
| We separate the zones of the stove and sink. They represent opposite elements, and should not touch. | |
| We prefer metal or stone, they are ideally combined with the water element. |
4 rules for interior design and planning
Learning 4 interior design and planning rules for choosing the right kitchen sink
| We decide on the style, material and functionality of the sink, based on the size of the room and common opportunities. Choose the type: mortise or invoice. The first will save space, the second will create an additional working area. We solve the question of the shape: round, square, triangular, rectangular? Metal is the most versatile material. Fake diamond- a number of additional advantages: strength, resistance to impact chemical substances, high and low temperatures. The main advantage of ceramics is noiselessness. | |
| We are guided by the rule of the working triangle. Types of kitchen layouts are different: L-shaped, U-shaped, Parallel, Kitchen with an island. |
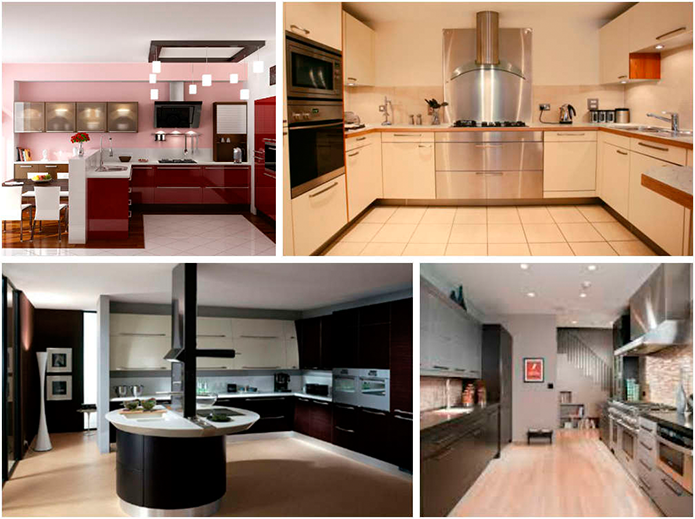
Types of kitchen layouts: L-shaped, U-shaped, Kitchen with an island, Parallel.
"Eureka!"
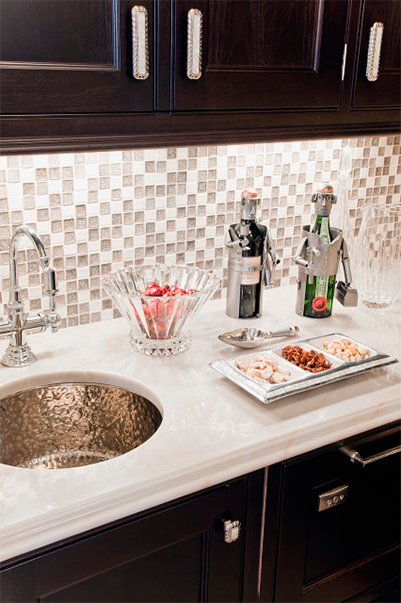
Undermount sink for the kitchen. Installation type - under a table-top. Advantages - convenience, practicality, ergonomics. This type of installation increases the working surface area and prevents water splashing.
Never do this or common mistakes
Avoiding 3 Common Mistakes
"Materials Science"
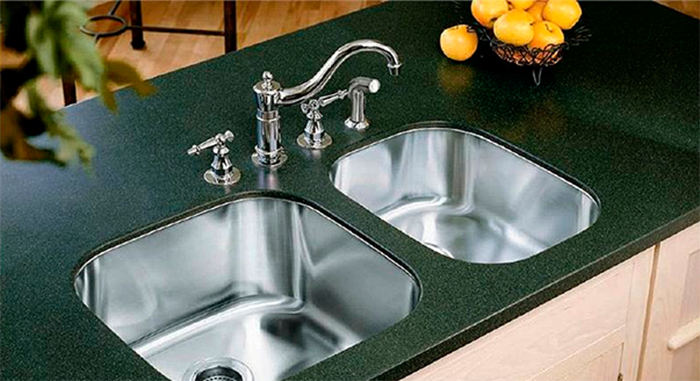
Stainless steel sink, model - K335, Kohler factories; material - stainless steel; color - metallic; advantages - strength, practicality, reasonable price. Stainless steel first invented in 1913 by Harry Brearley; current price - from 2500 to 15000 rubles.
Summary
Top 5 Kitchen Sink Location Secrets
| Mortise sinks are more compact and practical than overhead ones. Interested in fastener technology. | |
| Optimal Thickness countertops for mortise sink 38 mm. Remember this. | |
| Producing country kitchen sink and the firm matter. Slovenia, Czech Republic and Italy are leaders in this area. Lately good feedback get car washes Russian manufacturers. Consider. | |
| Stainless steel is the most versatile kitchen sink material. Stone and composite are great if you're willing to pay more. Save smart. | |
| Kitchen - created for you and your comfort! In the washing area, a woman spends 50% of the total time in the kitchen. Make this place harmonious! |
