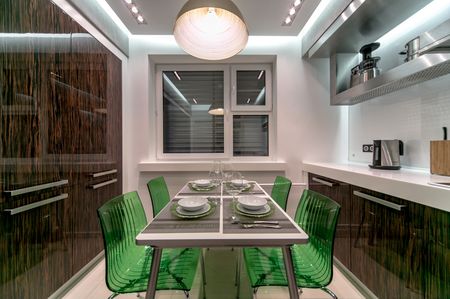Kitchen apron without upper cabinets. Kitchen without upper cabinets: fresh solutions in the design of kitchen furniture
The rejection of wall shelves that clutter up the space is a bold and progressive decision. But where then to place all the kitchen utensils and is it enough for this? floor cabinets? We study the issue in detail.
- 1 of 1
On the picture:
For what area?
Need a lot of space. Such furniture is optimally suited for spacious (from 20 sq.m.) and combined premises - kitchen-living rooms and kitchen-dining rooms. In a close six-meter, you can also do without top cabinets, but where then to store food, utensils and cutlery? There isn't enough space downstairs. It will not be possible to single out a separate wall for column cabinets here either.What is the point?
Only lower modules and columns. Kitchen without wall cabinets - fashion trend. The storage problem in this case is solved as follows: in addition to low floor modules along a separate wall (and preferably also in a niche) a number of high cabinets-columns are installed. They hold the entire supply of groceries. In them, at eye level, household appliances are built in: an oven, a microwave oven, etc.
Layout options
Linear. Low floor modules are placed along one wall, they are covered with a tabletop from above. A comfortable space for cooking is formed: a sink, a hob and work surfaces - everything is nearby. A kitchen without hanging cabinets looks especially impressive when an empty wall is decorated. You can hang pictures, posters, framed photos on it - the main thing is that the objects are flat and do not visually clutter up the space. Cabinets-columns are placed against the opposite wall or diagonally.
Corner. The principle is the same as for linear layout, only kitchen set has an L-shaped configuration. It compactly occupies one corner, and high modules stand separately from it, against the other wall - where they do not interfere with anyone.
Island. Furniture along the walls in this case may be absent altogether - as the main working surface and the cooking zone is the kitchen "island" in the center of the room. Tall cabinets with appliances inside are best placed near it so that you can take hot pans out of the oven and put them on the countertop.
Tabletop. Thick, natural or artificial stone, solid wood, of stainless steel- often from the same material as the sink. Practicality takes a backseat. The main thing is to be beautiful.
In the photo: ALNOMARECUCINA kitchen from the Alno factory.
Furniture
low cabinets. Wide modules with drawers are in fashion today. Any kitchen mechanisms and accessories that facilitate the work of the hostess are welcome: corner carousels, baskets, dividers, bottle holders, etc. Cabinet facades should line up in one plane. The contours of the drawers and the horizontal handles on them are folded into one line running along the entire set.
Cabinets-columns. Almost up to the ceiling, they form a whole wall with doors and built-in appliances. It is trendy to place this piece of furniture in a niche so that the cabinets do not protrude beyond the plane of the wall, but are, as it were, “drowned” into it. Columns should line up in a continuous facade. Usually a refrigerator is hidden behind one of them.
Advantages and disadvantages
- Functionality. kitchen without wall cabinets good for those who cook often and in large quantities: they don’t “press” and don’t close the light. The columns are very roomy and convenient in terms of using built-in appliances.
- Space. Without cabinets hanging over the countertop, the room looks more spacious and bright.
- Decorative. The walls above the low cabinets remain free, and they can be decorated very stylishly.
- "Inaction" of the walls. Allow yourself to lose so much usable area- it's a luxury. The kitchen still has primarily a utilitarian purpose, and it would not be right to sacrifice this utility just for the sake of beauty. That is why it is hardly worth arranging such a kitchen without a wall with columns. When most of the dishes are under the countertop, the hostess willy-nilly have to bend over more often. However, physical exercise useful in the kitchen, but in reasonable quantities.
Examples of kitchens without wall cabinets
Kitchen Free factory Composite.
CALIGNAC kitchen by Cheminees Philippe.
Kitchen Luce factory Effeti.
Bellavita Rovere Grigio kitchen by Del Tongo.
1. Kitchen design with bare walls
A long kitchen set with drawers and without any upper cabinets, which the bar counter has replaced, allows the owners of this solar kitchen not only cook, but also keep an eye on what is happening in the living room and dining room.
2. Windows as part of the kitchen design
As you can see window frame in the photo below is made of the same wood as the kitchen furniture. This design move gave this kitchen the same unified look that matching tops and bottom cabinets. Although this option is designed, of course, only for a spacious room.
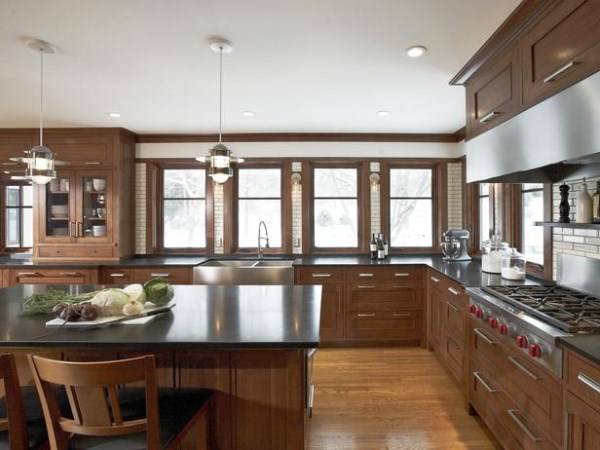
3. Hanging shelves
But how simple hanging shelves can not only replace kitchen cabinets, but also beautifully delimit the space of a studio apartment or loft. open shelving works great as a partition between the functional space of the kitchen and the seating area.
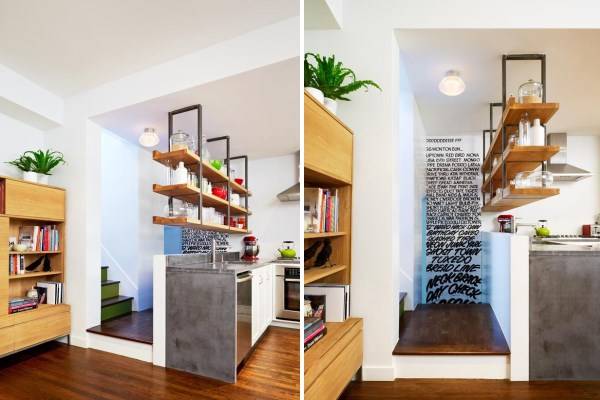
4. Recess in the wall
In place of the upper cabinets in this kitchen, recessed, illuminated open alcoves perfectly enhance the beauty and brilliance of the glassware. A great solution for a modern home!
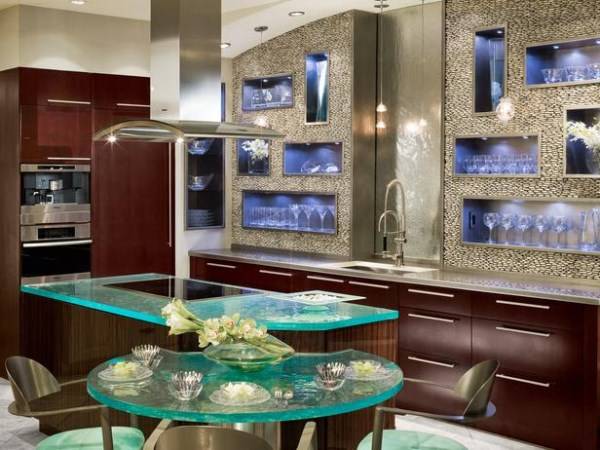
5. Wall shelves
open wall shelves in rustic style contrast beautifully with the color of the wall and add charm to this Provence style kitchen.
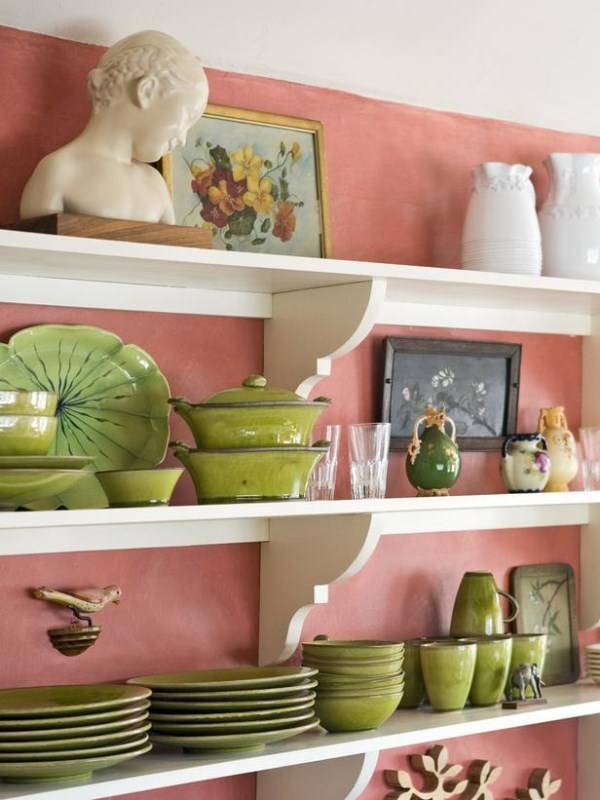
6. Mixed furniture
If you can't decide whether to install overhead cabinets or not, then choose a combination! Transparent glass doors and open shelves provide visual appeal to the kitchen and provide ample storage space.
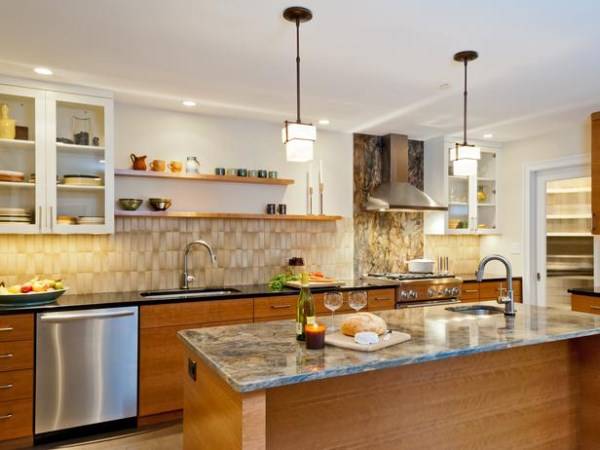
7. Antique pantry
Another solution that the Provence-style kitchen will be happy with. Instead of hanging cabinets, a convenient pantry was installed here, which made it possible to preserve the romanticism of the old french design by connecting all necessary modern technologies(which, however, are skillfully hidden from view).
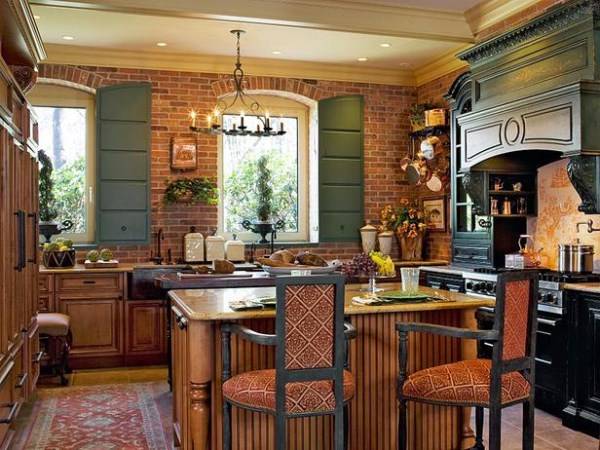
8. Cabinets without doors
Open wall shelving takes up as much space as traditional closed cabinets, but instead of hiding kitchen utensils behind doors, shelves keep everything in plain view and make it easy to grab what you need.
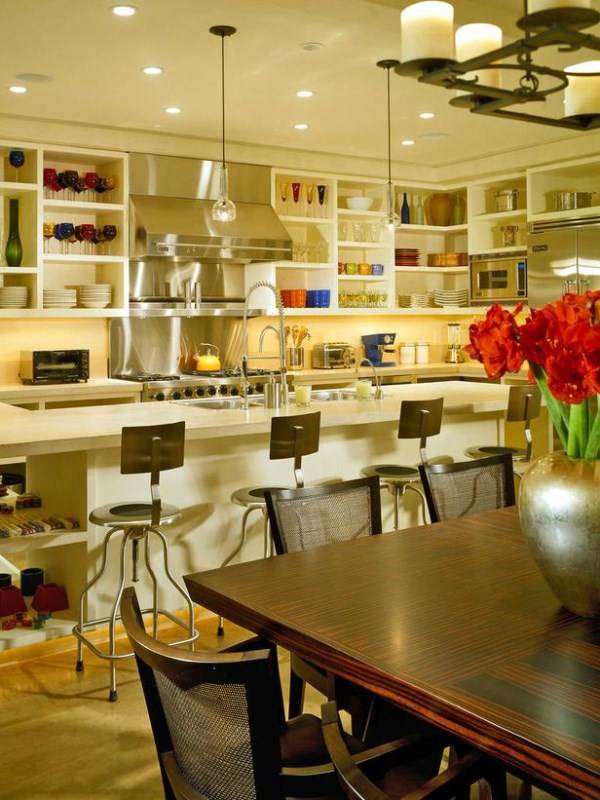
9. Built-in wardrobe
Without hanging cabinets, the kitchen seems much more spacious and sunny. At the same time, built-in wall cabinets offer additional space for comfortable storage of all things.
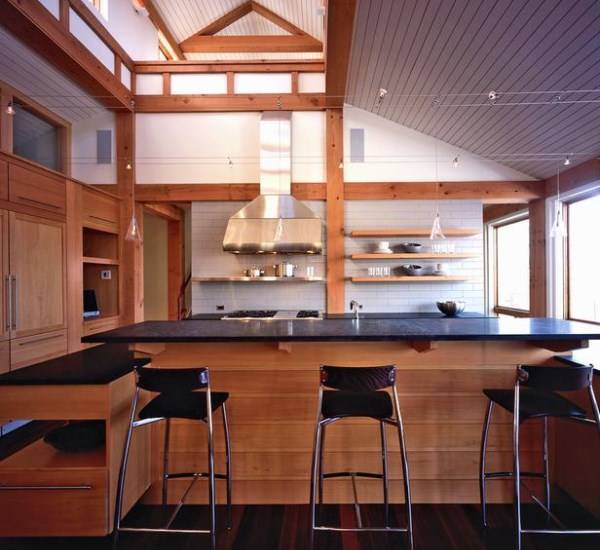
When planning an installation of this kind kitchen furniture, it is important to remember that kitchen appliances will have to be built into floor modules or column cabinets. In such cases, it will be possible to achieve the optimal location of all the necessary accessories.
Kitchen layout options without wall cabinets
A kitchen without wall cabinets can have several layout options:
- Linear option. In this case, floor furniture modules should be placed along one wall, and there should be a table top on top of them. In such cases, the design of an empty wall may include a variety of decor. Column cabinets with this layout option should be located along the opposite wall or diagonally. In cases of such placement of furniture in the kitchen, a comfortable place for cooking is formed.
- Angular option, in which the kitchen set must have angular shape. Such furniture will compactly occupy one corner of the room, and column cabinets will be placed separately from it, without interfering with the work process in the kitchen.
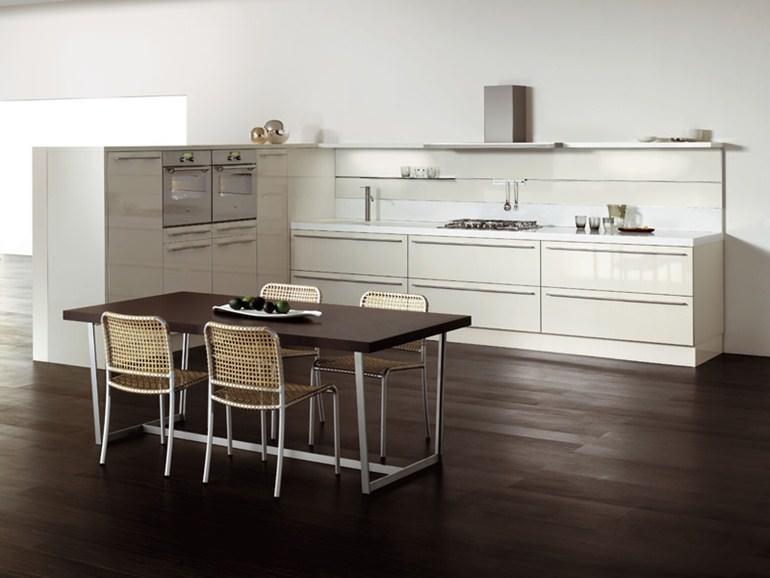
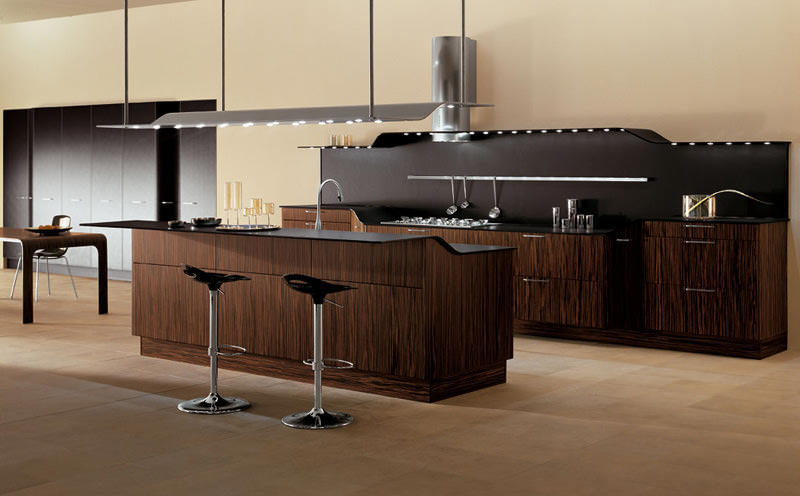
- Island option, which provides for the complete absence of elements of kitchen furniture along the walls. In such cases, the center of the room should be occupied by an “island”, consisting of a work surface and a cooking zone. In this case, the design provides that column cabinets should be placed close to the "island", so it will be convenient to use the kitchen appliances built into them.
Benefits of using kitchens without wall cabinets
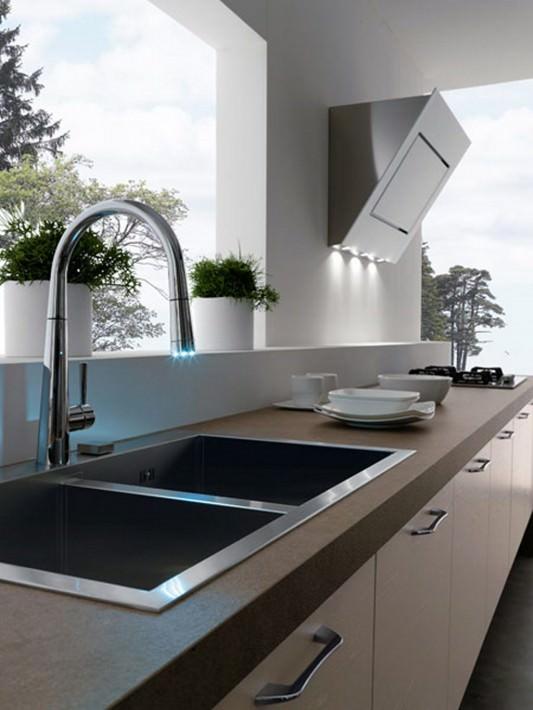 In addition to the fact that kitchen furniture without hanging cabinets is an achievement contemporary designers, it also has other advantages:
In addition to the fact that kitchen furniture without hanging cabinets is an achievement contemporary designers, it also has other advantages:
- Functionality. For those people who cook often and a lot, this furniture option will become indispensable, since the extra elements will not block the light and “press” from above. In addition, frequently used column cabinets are quite comfortable and roomy.
- Space. Visually, the room, on the walls of which bulky furniture elements do not hang, looks even more spacious and bright.
- decorative. Walls not occupied by furniture can be used as a canvas for decoration.
The main elements of a single-tier kitchen
- Working surface. Depending on what design the kitchen itself has, the work surface can be placed either against the wall or in the center of the room, forming the basis of the "island". The surface can be made of marble or other polished stone, as well as metal or solid wood.
- low cabinets. There are many options for such furniture, which have various options, design, material and so on. Low cabinets can be organized indoors not only near the walls, but also grouped in the center, into an “island”. In this case, the upper part will be organized under the work surface, and the lower part will be used to store utensils, spices and bulk products.
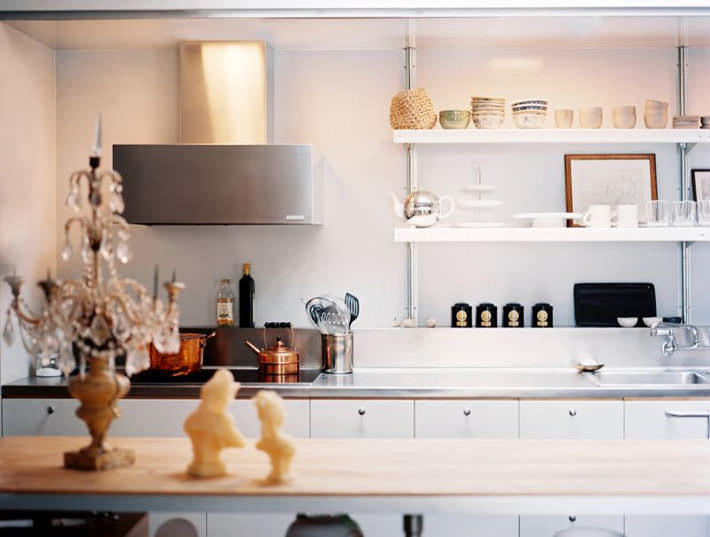 Shelves instead of cabinets will help "expand" the kitchen without sacrificing ease of use.
Shelves instead of cabinets will help "expand" the kitchen without sacrificing ease of use.
- Column cabinets. Such furniture allows you to create many design solutions. The dimensions and design of the cabinets make it possible to get by with literally two elements of such furniture - they will not clutter up the space and at the same time allow you to place all the necessary utensils in them.
- Cabinets. Instead of cabinets, it is possible to install several small cabinets, some of which are mobile. In this case, several cabinets serve as a work surface, which the hostess can arrange at will anywhere in the kitchen. In this case, the design of the room in general will be completely extraordinary and non-standard.
- Buffet. It is best to store dishes and kitchen utensils in one place so as not to look for them all over the kitchen. In this case, an effective solution would be a sideboard without upper cabinets, in which there are no upper modules.
What to consider when organizing a single-tier kitchen
When organizing a kitchen without wall cabinets, a number of factors should be taken into account that have a significant impact on the design of the room and the convenience of the hostess herself.
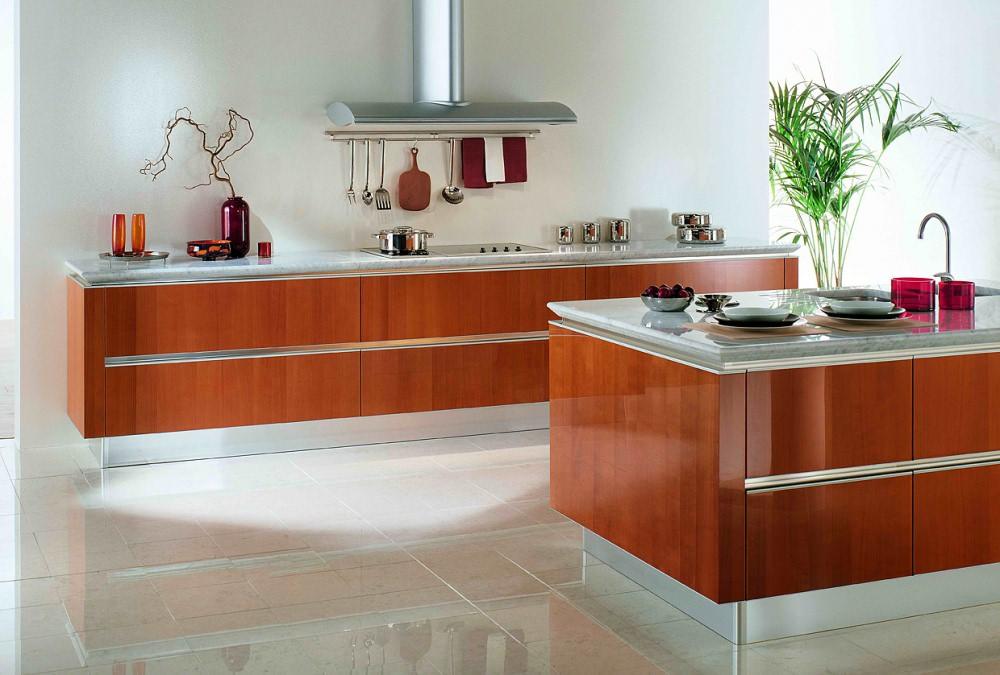
The main problem lies in the organization of lighting. Due to the lack of upper modules, there is no possibility of installing a middle light tier, which is at head level. Therefore, it is important to effectively place the luminaires on movable brackets. With their help, the hostess herself can direct the light flux to where she needs.
You should also know that a single-tier kitchen, no matter how unique its design, will not allow you to place enough cabinets in it to store dishes, food and spices. Therefore, if it is planned to keep a lot of kitchen utensils, install built-in household appliances (oven, washing machine), store food - the single-tier layout option will be unsuccessful.
In what cases is it appropriate to have a kitchen without wall cabinets
Despite the fact that a single-level kitchen has a lot of advantages, it is not appropriate to install it in all cases. It is optimal to use such furniture in the following cases:
- When the kitchen has a long and narrow layout . In such a room, the lower modules will play the role of the main storage place for all the necessary equipment.
- When the kitchen is wide and has a lot free space . In such cases, it would be advisable to use, in addition to floor modules, various chests of drawers, drawers, and so on.
- When the kitchen is combined with the living room into one space. In such cases the best option storage of kitchen utensils and household appliances will be the installation of cabinets-columns.
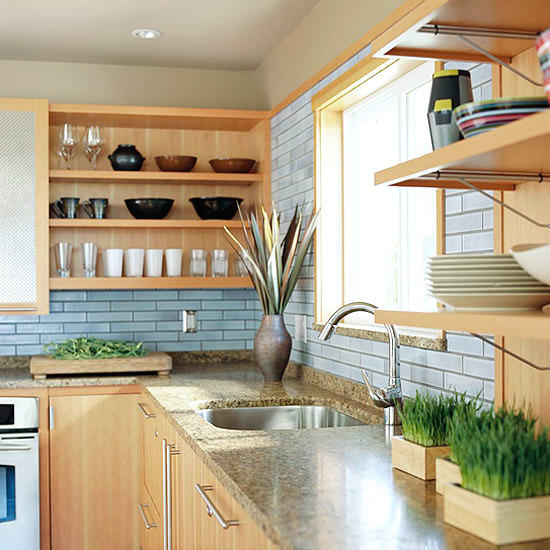
How are we used to seeing a kitchen set? As a rule, this is a set of cabinets on two levels. Below are located drawers, washing cabinet, additional modules with shelves, and on top there are cabinets for storing dishes, filling, drying. And how much time has already passed, what has not been invented for the interior of kitchens, two-level sets continue to be produced in huge “circulations” and fill kitchens in houses of all types of wealth.
But the axiom that everything ingenious is simple continues to work. And gradually enter the current fashion single level kitchens. That is, headsets without wall cabinets. Let's see how they are remarkable, what they will give the interior and the user himself, as well as get acquainted with photo examples.
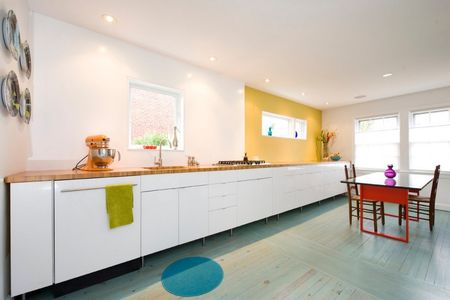
Appearance
Sets with one "floor" are not just furniture of the same type, color or class. This is the same wealth of choice, style, as in the usual kitchens. The photo shows a variety of trends in design. There are excellent examples of Art Nouveau, Provence, Antiquity, hi-tech and others. main feature- open space above the cabinets. Previously, another piece of furniture hung in this place, which, I must say, influenced the perception of the entire room. And, by the way, since we are talking about analog furniture, it is hard not to notice one by no means non-competitive advantage, especially for small kitchens - volume. In fact, a full-fledged two-tier set visually reduces space. And if the room is already less than 10 squares? In a word, the volume of furniture with hanging cabinets is significant in any area.
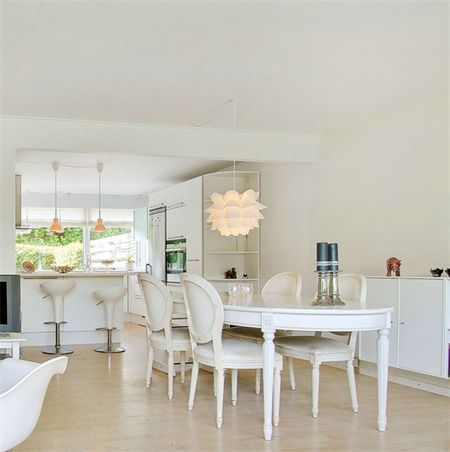
Functionality
A single-level kitchen can be arranged in any convenient way. Cabinets are optional straight line under one wall. It all depends on the location of the room, the window, personal wishes and convenience. Wall cabinets do not at all mean comfort in use, and in some cases even the opposite. For example, with low growth up to upper shelves in standard placement, it is difficult to reach, not to mention the very top of the kitchen. This, you see, greatly complicates the process of caring for furniture.
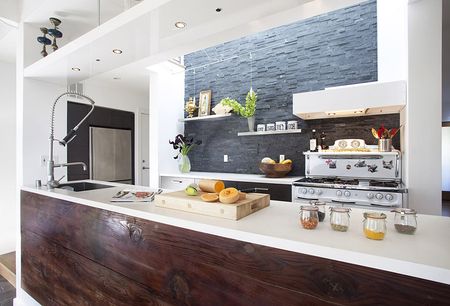
In a single-row kitchen, everything is easier. For cleaning, you do not need any stools, benches or additional devices to wipe the dust from the cabinet. Dishes can be conveniently placed in a cupboard at hand level or on a special dryer that can be stylishly placed above the sink. To do this, it is not necessary to measure the height in full growth. Or drying can be placed on the work surface, a special place is allocated for this.
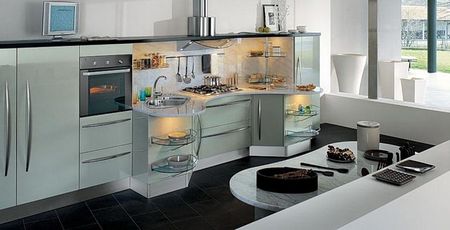
One more interesting feature kitchens without hanging cabinets - an elongated work surface. Due to the location of all the cabinets at the bottom, the countertop is longer. This is very convenient, especially if the family is large and you need to cook a lot. On the surface, you can conveniently place various household appliances or even make a separate place for its installation. Then you can use the combine, microwave or juicer right away, and not take your time getting it out of the top cabinet and pre-installing it.
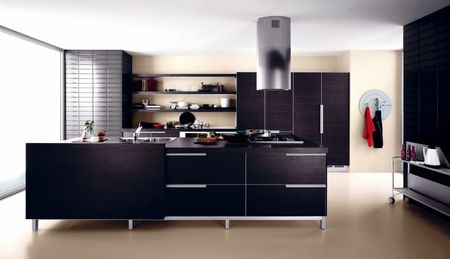
![]()
Proper organization
By and large, there are no problems with the arrangement of cabinets. But in the case of lighting, you need to think carefully about everything. A two-row kitchen in this case simplifies the task, because Spotlights can be perfectly integrated into upper part cabinets, and then there will be no issues with lighting the work surface. But in a situation with one level of cabinets, the situation is completely different. Here you need to calculate everything thoroughly. For this, several requirements are put forward for lamps:
Brightness and type of light. These indicators should be sufficient to create ease of use. It is best to use a fluorescent or LED device. Moreover, the distance of the lamps is important. If high ceiling, then placing lighting on it is unlikely to help, or the lamps must be on a cord that will lower them to the desired distance.
Ease of inclusion. Typically, lighting working area different from the general light and turns on, respectively, separately. Therefore, choosing a kitchen in one row, the switch must be made in the same zone in order to maximize the convenience of such a device.
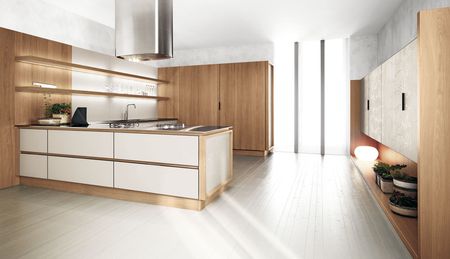
Placement of large household appliances, such as stoves, hob, refrigerator, dishwasher or washing machine — important point, which will eventually be tangible in the work. Therefore, it is worth considering it in advance.
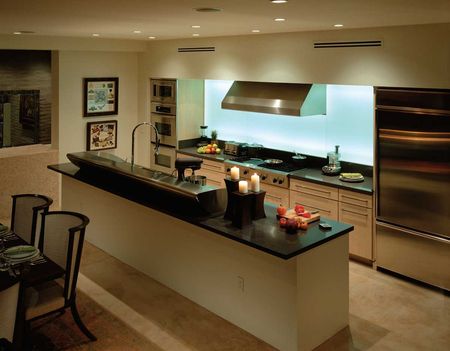
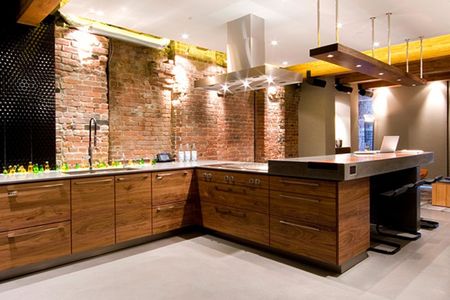
Key moment
kitchen screen. It is this device that is an important part of such a headset. There are no hanging cabinets, so the first thing that will catch your eye is the screen. That's what he's worth working with. There is more than one example in the photo. good design from single row kitchen, which also contains this element.
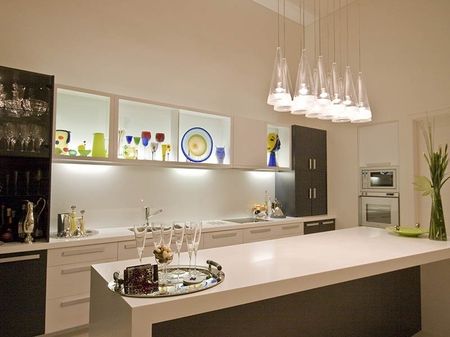
In conclusion, it remains only to add one thing: we make the choice ourselves, but first of all, we need to be guided by convenience.
