Table top height is standard. Measurements of the kitchen area. Depth of floor and mounted modules.
The kitchen is the most important and indispensable room in any apartment or house. Here the process of cooking is carried out, for which a kitchen set is used. It can be performed from different materials, and also consist of numerous elements. These include shelves, cabinets, different compartments, built-in appliances, a sink and other items. However, before buying and installing the lower drawers, the height of the countertop in the kitchen is carefully calculated and thought out. It depends on it how comfortable and pleasant it will be to use the design for its intended purpose.
Usually the standard height is chosen given element, however, if people who are regular users of the headset have a non-standard height, then special parameters can be calculated for them, providing them with an optimal and easy process for using the headset for its intended purpose.
The correct ratio of human height and countertop height
When determining this parameter, attention is initially drawn to the height of the person who is the direct user of the structure. As a rule, it is a woman who cooks different dishes for the whole family.
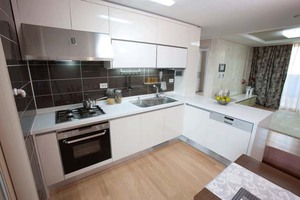
To determine the optimal height, certain recommendations are used:
- If a person has a height not exceeding 150 m, then working surface height should be in the range from 75 to 81 cm;
- If the height exceeds 160 cm, but lower than 180 cm, then the height of the countertop is from 86 to 92 cm;
- And if a person has a height exceeding 180 cm, then the height of the working surface is chosen for him, equal to approximately one meter.
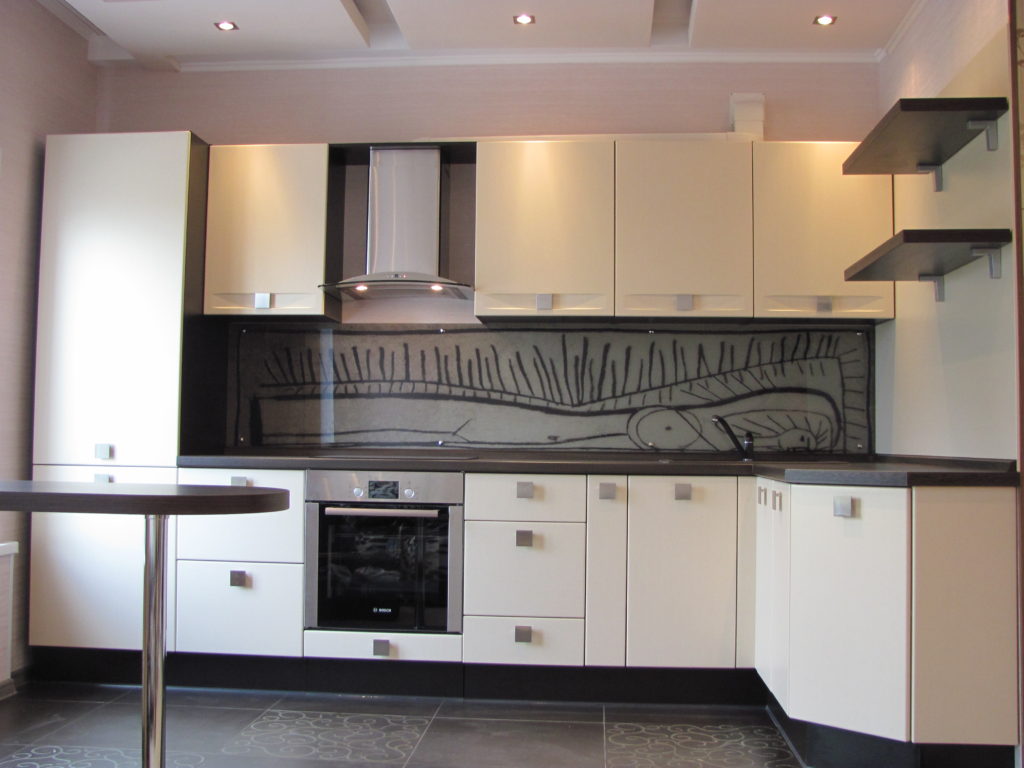
The above values are approximate, therefore, in the process of choosing a headset, it is best to involve a person who will constantly use it, since he will really be able to choose best option for myself.
Standard countertop dimensions
The table top is essential element in any kitchen, which is a work surface. Here, cutting of various products is carried out, as well as preparation before serving. Its standard sizes are:
- The depth of the countertop can be different, so it differs in different sets, but a significant run-up from the standard exceeding 10 cm is not allowed, so this figure is usually 60 cm.
- The width of the tabletop is usually also 60 m, since such dimensions are considered standard, but such dimensions are not optimal and convenient for everyone. To improve the comfort of use kitchen set the width of the tabletop often increases, and it can be increased even more than 10 cm, but at the same time there should not be any difficulties during its operation.
- The thickness is usually 6 cm, however, it is allowed to purchase designs that have a lower indicator, but it must be more than 2 cm, otherwise the tabletop will not last too long.

The width additionally depends on whether built-in appliances will be used in the headset, since it often requires boxes that are quite substantial in size.
If the furniture is made to order, then its parameters are selected individually for each user, so standard dimensions do not apply.
What are the standard sizes of various furniture in the kitchen?
The kitchen uses a lot of different interior items, and each of them has its own purpose and parameters. standard sizes various elements are considered:
- The upper cabinets attached to the wall are usually 30 cm in depth, and this parameter depends on the dishes stored in these elements;
- The height at which they are attached upper cabinets, varies from 170 to 190 cm, and the choice of a certain parameter depends entirely on the height of the person who constantly uses these items;
- There should be a distance of approximately 45 centimeters between the countertop and the upper drawers, and this figure is minimal, but you can increase it;
- A distance of 70 cm is left from the stove to the hood, however, if there is gas stove it increases to 80 cm;
- The height of the base is 1 m;
- The headset should hang over the lower drawers from 3 to 5 cm;
- When opening the drawers, the width of the facade should be a minimum of 30 cm, and a maximum of this figure is 45 cm;
- The internal shelves used in the boxes should be located at an optimal distance from each other, equal to approximately 30 cm, and it depends on how many and what items can be stored here;
- The facades at the top and bottom should be the same, otherwise the whole kitchen set will not look very attractive.

If you follow the above recommendations in the process of designing and creating furniture, then working in the kitchen will be comfortable and enjoyable for every owner of residential real estate.
The ratio of the height of the countertop to the height of the stove
The height of the working surface should be related to the dimensions of the plate. The fact is that the surface intended for cooking must be lower than the countertop, otherwise certain difficulties will arise in the process of using various utensils for cooking.
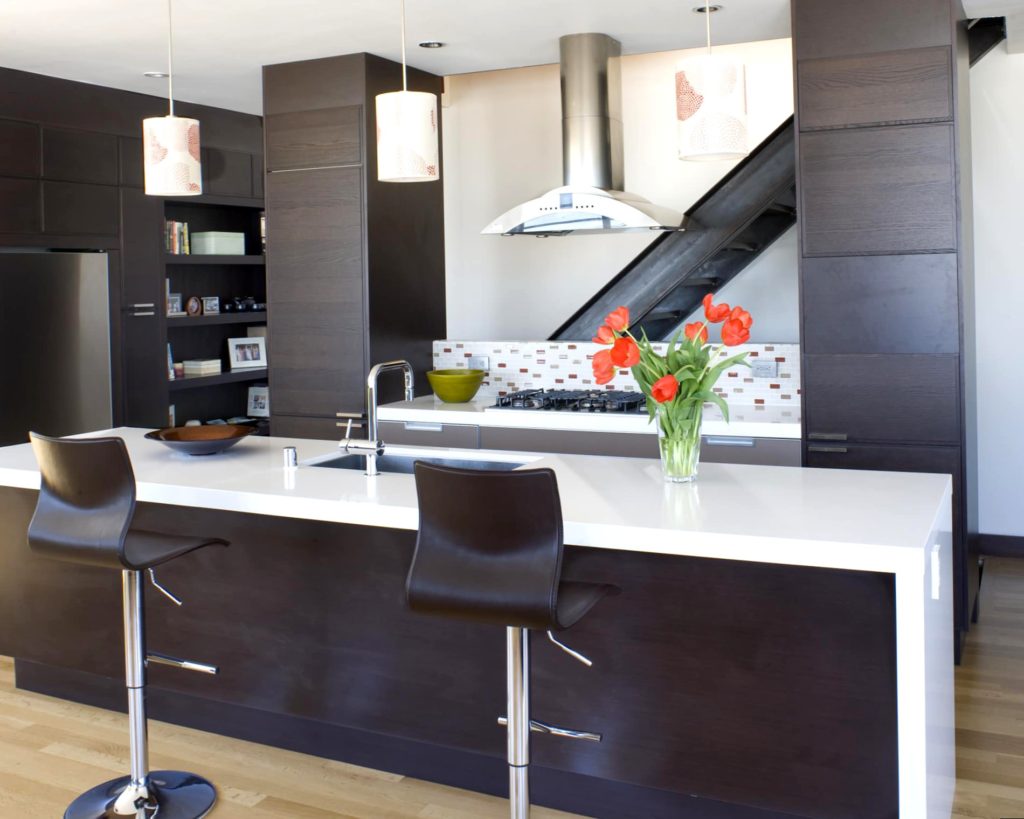
When choosing the height of the countertop, it is recommended to install on it the highest dishes that are available in the house. Standing on the floor, a person should look into this container without difficulty, and at the same time it is not allowed for him to stand on his toes. In this case, the height is considered optimal.
Most often, this indicator is 80 cm, but if a headset is created to order, then the future owner can independently choose its main parameters.
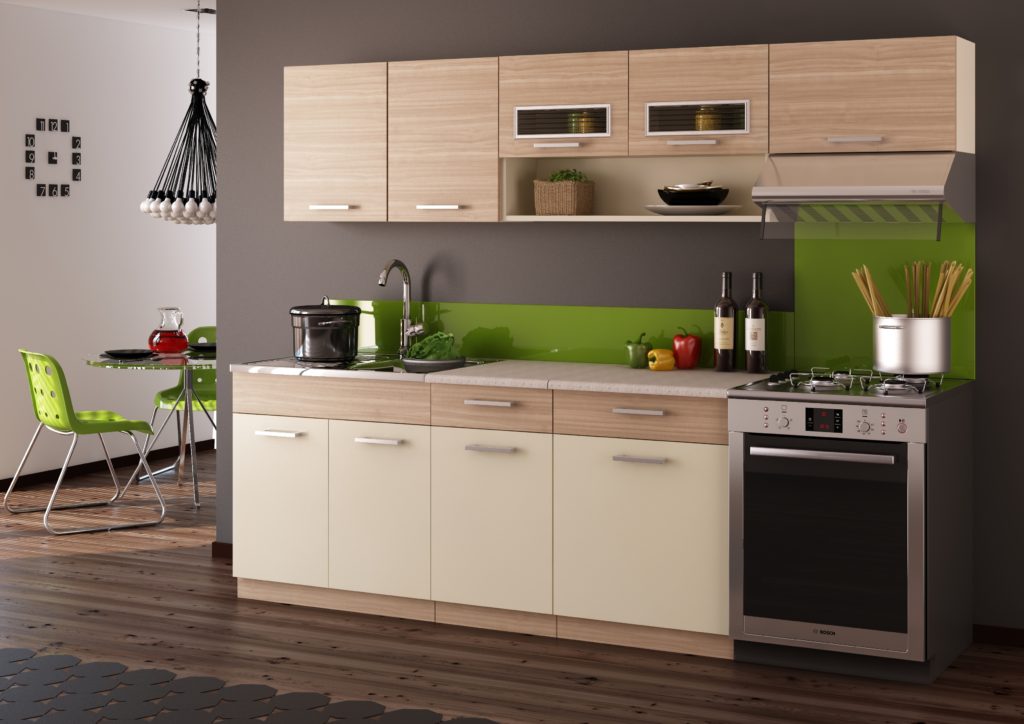
What is the optimal distance left between the work surface and the upper cabinets of the headset?
This indicator is also considered important. An indicator of 45 cm is considered optimal. If the cabinets are low, then in the process of cooking or serving, it is likely that people will hit their heads against these elements.
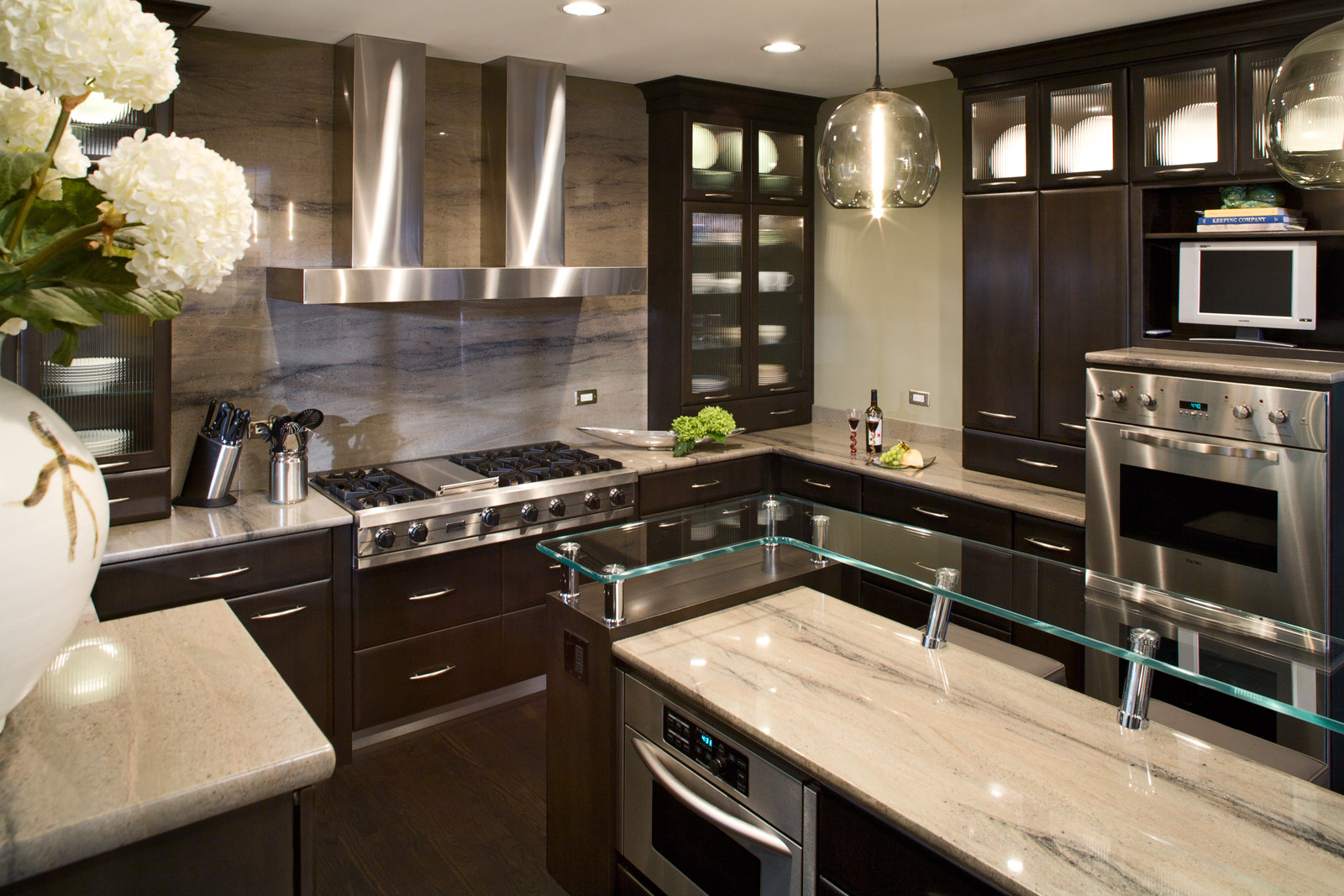
If the lockers are fixed too high, then significant efforts will have to be made to use all the items stored in them. People will have to stand on tiptoe or use a stool for this purpose.
Usually, the height of the countertop is initially selected, and this parameter can be based on the selection process. optimal location securing top cabinets.
When creating a high-quality room with optimal parameters, the recommendations of professional designers are taken into account:
- The dining table should be comfortable for every person in the family, so special high seats are purchased for children;
- In the kitchen, a special dining area will certainly be organized if it is not available in other rooms, and it should be spacious enough so that there are no difficulties in the process of table setting;
- The appearance of the kitchen set corresponds to the style in which the entire room is performed.
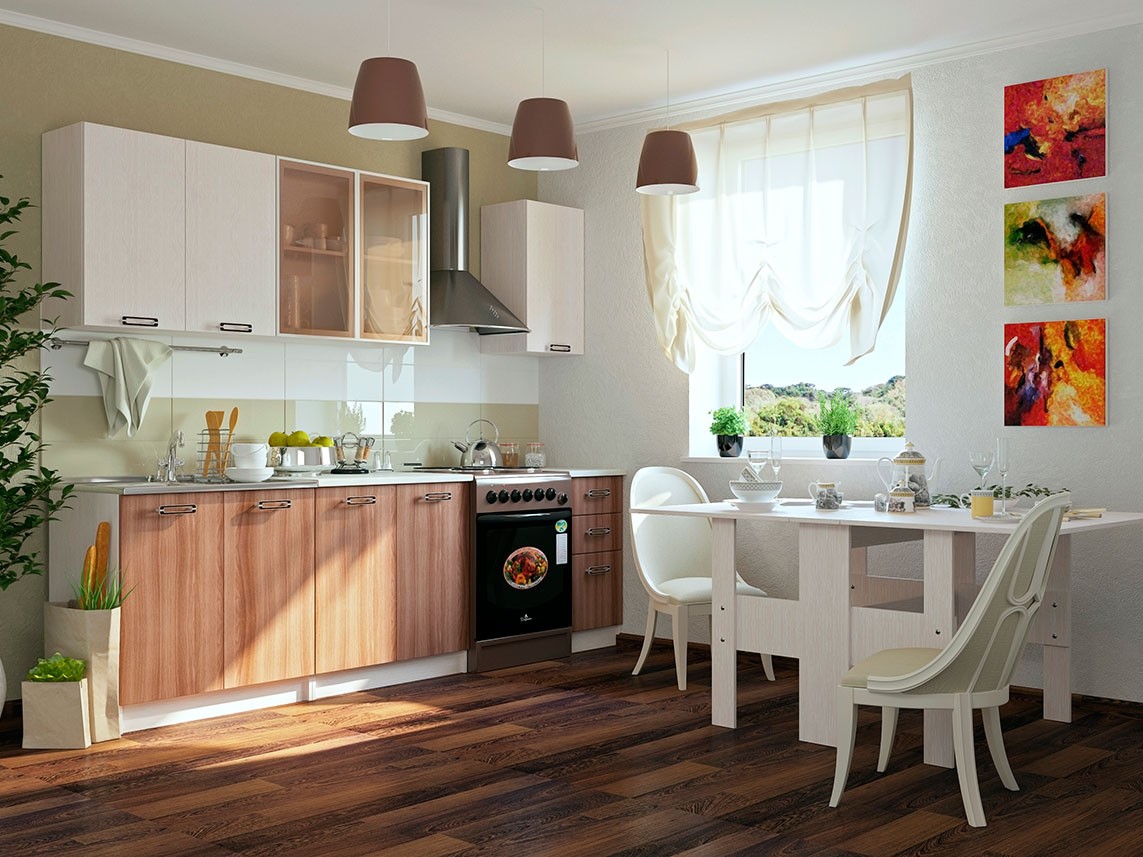
The height of the kitchen set is important parameter for every kitchen. It is selected individually for each user, as it must match his height and other parameters. If a person is independently engaged in the process of creating a headset, then it is advisable to use special standard parameters to get a multifunctional and comfortable room. When choosing optimal performance it turns out a kitchen that is really comfortable and pleasant for constant use.
The choice of optimal parameters for the design
The indoor kitchen is the most visited place. Housewives can spend hours here, especially when the proper organization kitchen area. Also created comfortable conditions to minimize unnecessary movement. And the height of the kitchen countertop plays an important role here.
This item is considered the most commonly used in kitchen furniture as well as refrigerator and sink. The correct location of these devices allows you to save up to 30% of the consumed energy. Furniture for the kitchen has its own specific standards.
Of course, this is a little inconvenient for those whose height is rather above average or, conversely, less. The discrepancy between the height and the height of the countertop leads to severe fatigue of the spinal muscles, which will adversely affect health in the future.
How to choose the right kitchen worktop?
For a comfortable stay at the workplace in the kitchen, it is recommended to follow certain parameters:

The depth of the product is approximately 70 cm. This will also increase the viewing radius reduce the risk of stroke o hanging cabinets in the kitchen.
Also an important selection criterion is the material from which the kitchen worktop will be made. The most popular is chipboard with water-repellent qualities. For its more durable operation, a laminated film is installed on the material. This allows you to save the surface as much as possible and if any contamination occurs, it can be easily removed with a damp cloth.
Countertop interaction
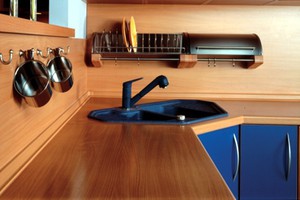 Often, most kitchen sets have the same flat surface countertops and other places: sink, stove, cutting products. Of course, this option is considered preferable. But in terms of functionality, it is inferior to kitchens, in which work surfaces are located at different levels.
Often, most kitchen sets have the same flat surface countertops and other places: sink, stove, cutting products. Of course, this option is considered preferable. But in terms of functionality, it is inferior to kitchens, in which work surfaces are located at different levels.
The height of the countertop in the kitchen, which is used for washing should be the highest, unlike the others. Since when washing dishes, a lot of energy and strength are not expended. Also, this parameter is necessary in order to reduce the possibility of water ingress to other parts of the surface of the countertop. Naturally, its height is comfortable for human growth.
For determining optimal size models for washing, you can use an approximate formula: measured height from floor to elbow. The height of the fist is subtracted from the result. For example:
- Height from floor covering up to the elbow 110 cm (when measuring, you must stand straight).
- Fist size - 6 cm.
- The height result will be 104 cm (110-6 cm).
Ideally, the height of the kitchen sink ware should be such that it is possible to stand upright when washing dishes, without any prolonged forward or downward tilt.
Stove and countertop in the kitchen
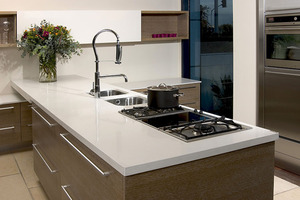 When selecting floor height options for the slab, the lowest level must be selected. If the surface for cooking food is higher than it should be, then there will be an inconvenience to use the pots.
When selecting floor height options for the slab, the lowest level must be selected. If the surface for cooking food is higher than it should be, then there will be an inconvenience to use the pots.
Install required level for countertops in this case, the following method will help: the tallest pot placed at such a distance from the floor that you can safely look into it, while not standing on your toes.
Countertop and hanging kitchen cabinets
This parameter is also considered an important factor for choosing the height of the countertop. Optimal Distance- 45 cm from the edge of the kitchen workpiece. If cabinets or shelves are hung at a lower height, there is a risk of being hit against them. If they are placed higher, then each time you have to stand on tiptoe or a stool, which will lead to extra costs energy.
Based on all recommendations for selection kitchen worktop, this will make it as easy as possible to stay in the cooking room. At the same time, the process of cooking products will be as comfortable as possible. After all, the parameters of a kitchen set, in addition to appearance, also carry a functional load.
The kitchen set is an integral part of the modern look of the house. From right choice the headset directly depends on how the kitchen will look, what practical value she will have.
Since the practical moment is considered the most important here, the kitchen set must be chosen wisely, based on ease of use. What nuances of ordering a headset should you pay attention to, and what dimensions do you need to know?
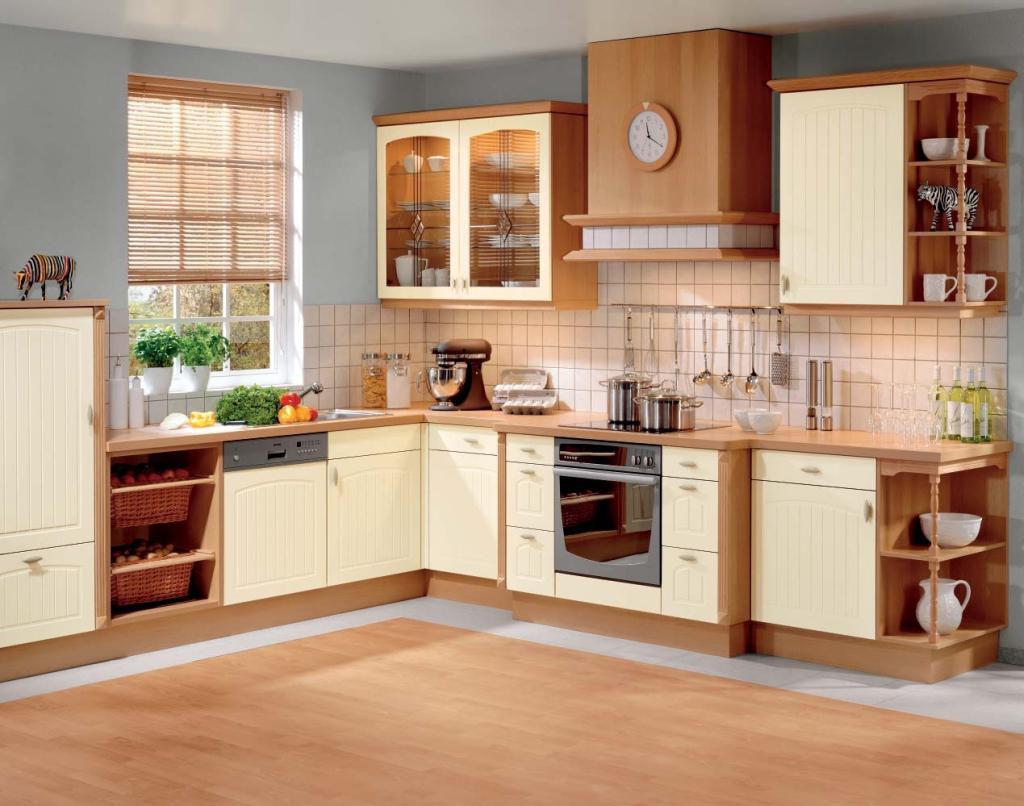
Buying a kitchen set is only half the battle, you still need to install it correctly
The practice of buying a kitchen set to order, on a turnkey basis, has become very widespread. On the one hand, it is very convenient, because you can purchase a set of exactly the size that is required, taking into account all the features of the kitchen. On the other hand, making a custom-made kitchen set usually costs a lot, and that is why it is much more economical to buy furniture yourself and assemble it yourself.
With self-purchase and assembly, the kitchen set will also match all required dimensions and, but the cost of the service will definitely not “bite”. However, self-purchase and assembly has its drawbacks. What are the shortcomings?
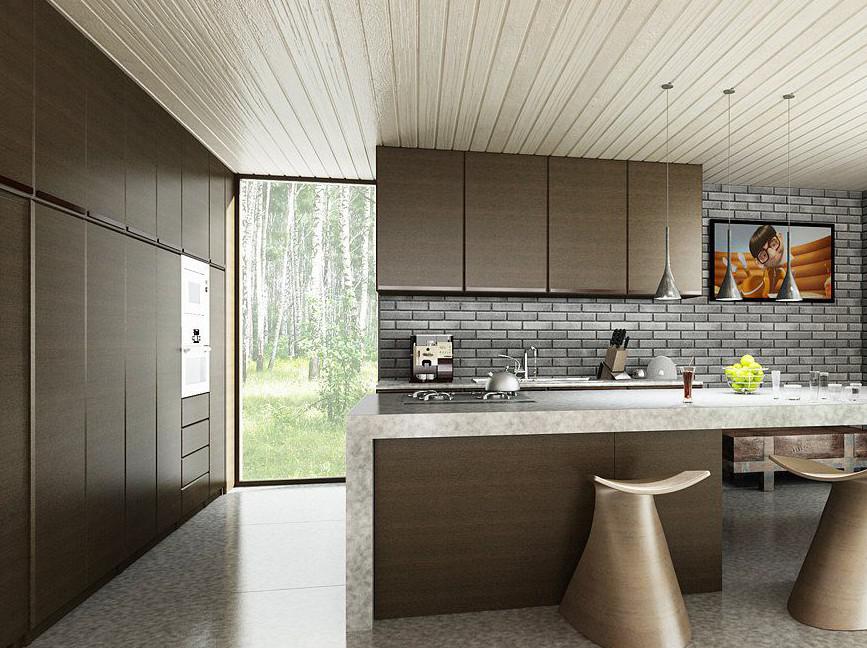
How to choose kitchen handles from ceramics.
Difficulties usually arise with correct measurements and with the assembly of all furniture for the kitchen. To purchase the perfect set that will optimally complement the look of the room, you need to know a few the most important characteristics furniture.
Good Buying Rules
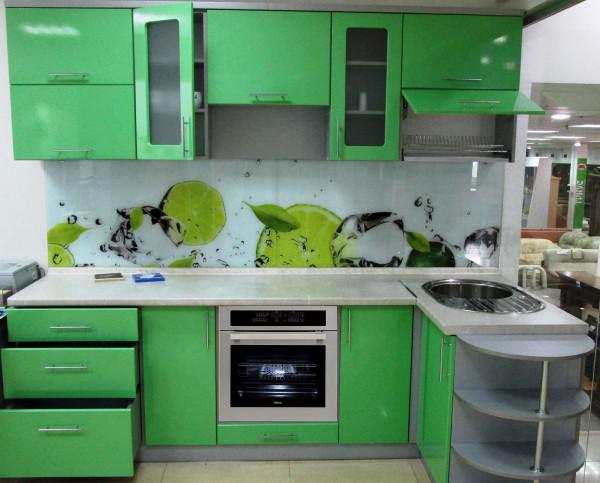
First, before buying, you always need take measurements correctly. You need to measure not only the height and width of the intended headset, but also the depth, their number and area of use.
Secondly, before buying a headset, you should always keep in mind the approximate appearance of the desired result. Having decided on the number of boxes and their size it will be much easier to make the right purchase.
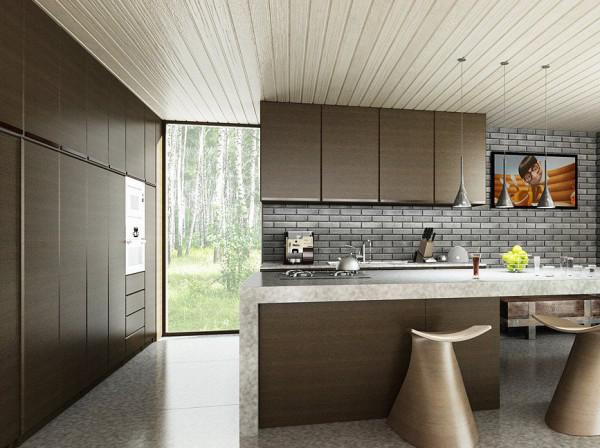
Third, before buying, you need decide on appearance headset(color, design nuances, design elements). The headset should not only fit perfectly in size, but also fully match design views house owner.
How to make lighting for cabinets.
Professionals advise choosing kitchen sets with many additional drawers and shelves, as this significantly increases the practicality of furniture.
Height and dimensions of cabinets
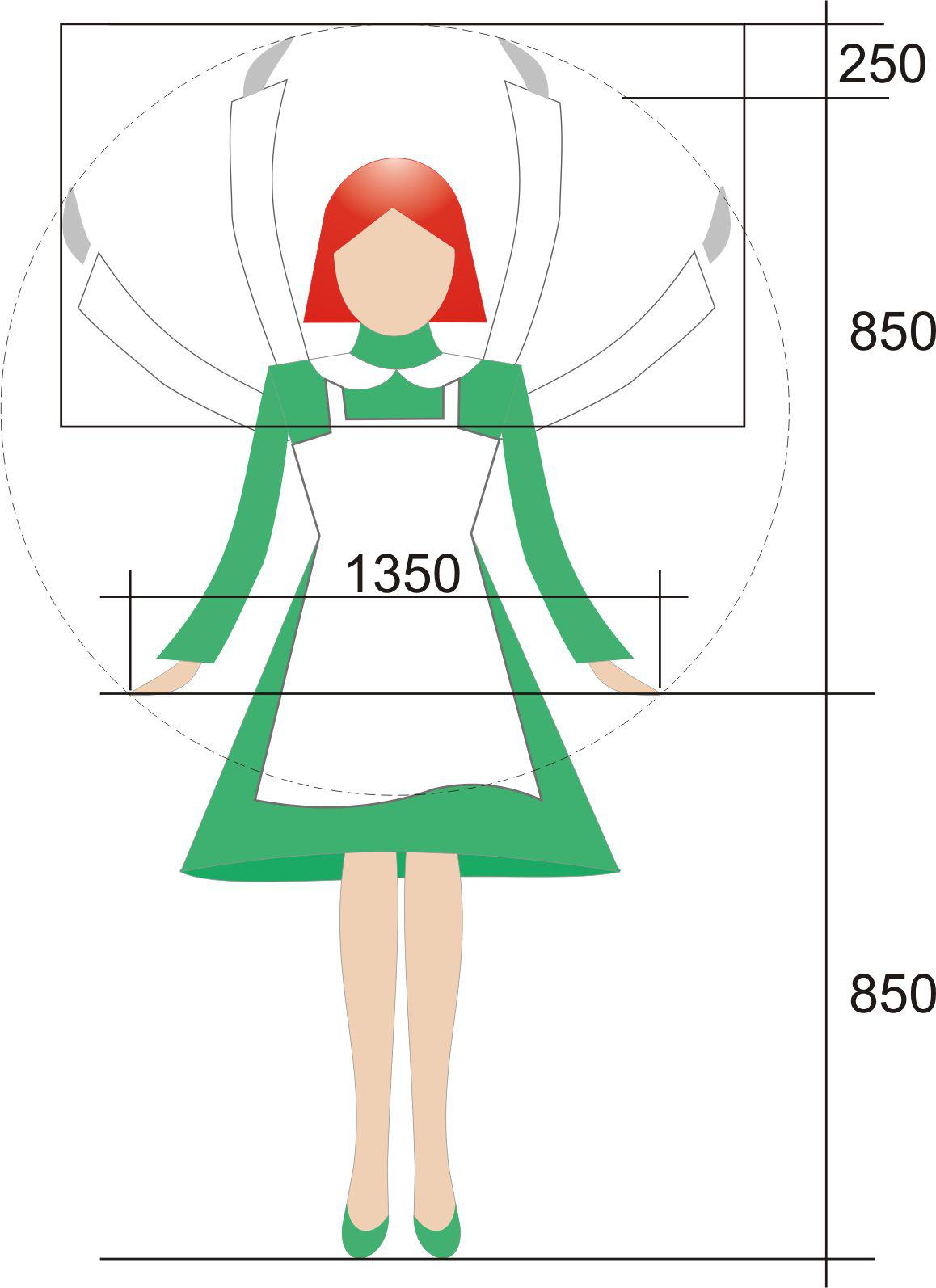
Undoubtedly, the main parameter that should be taken into account is the height of the kitchen unit. It all depends on the characteristics of the kitchen, but average height value - 180-200 centimeters. On the maximum height at 190 centimeters you can arrange some shelves, as well as a hood.
The maximum height of the kitchen set recommended by professionals is 220 centimeters. With a higher height, it will not be very convenient to use the shelves and departments of the headset.
And if your headset looks a little shabby, you can find out from our article.
floor standing
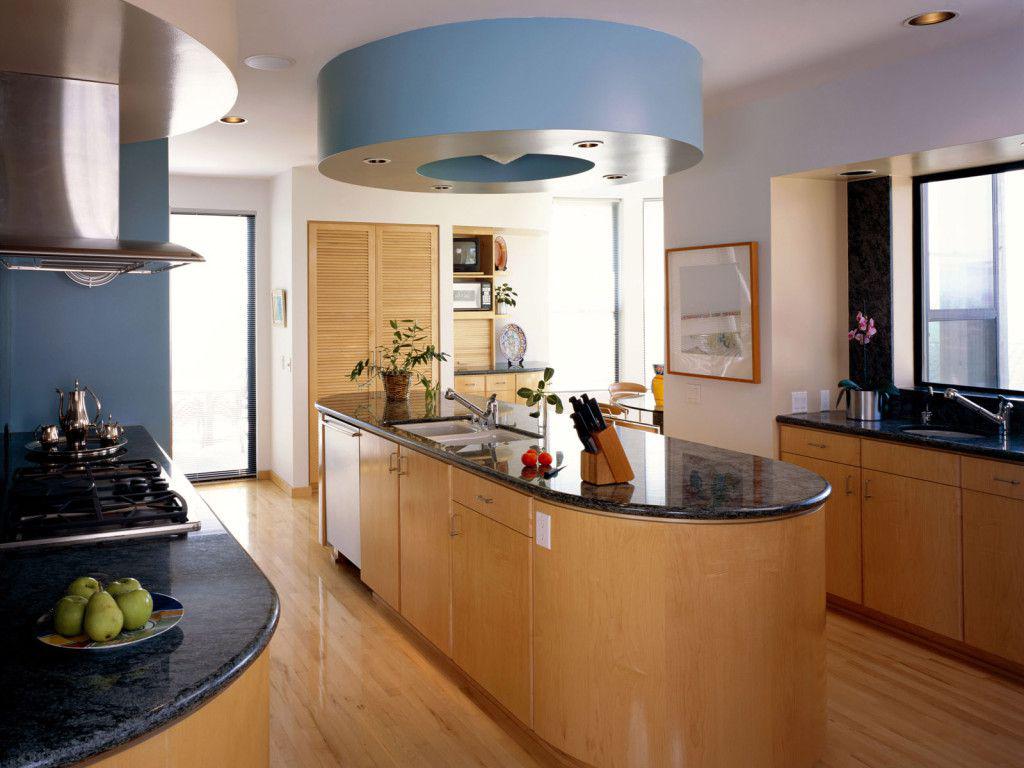
Floor cabinets should be comfortable for work
However, the overall height of the kitchen set is far from the only parameter that needs to be taken into account. It's also important here calculate the height of the lower cabinets, upper shelves, hob.
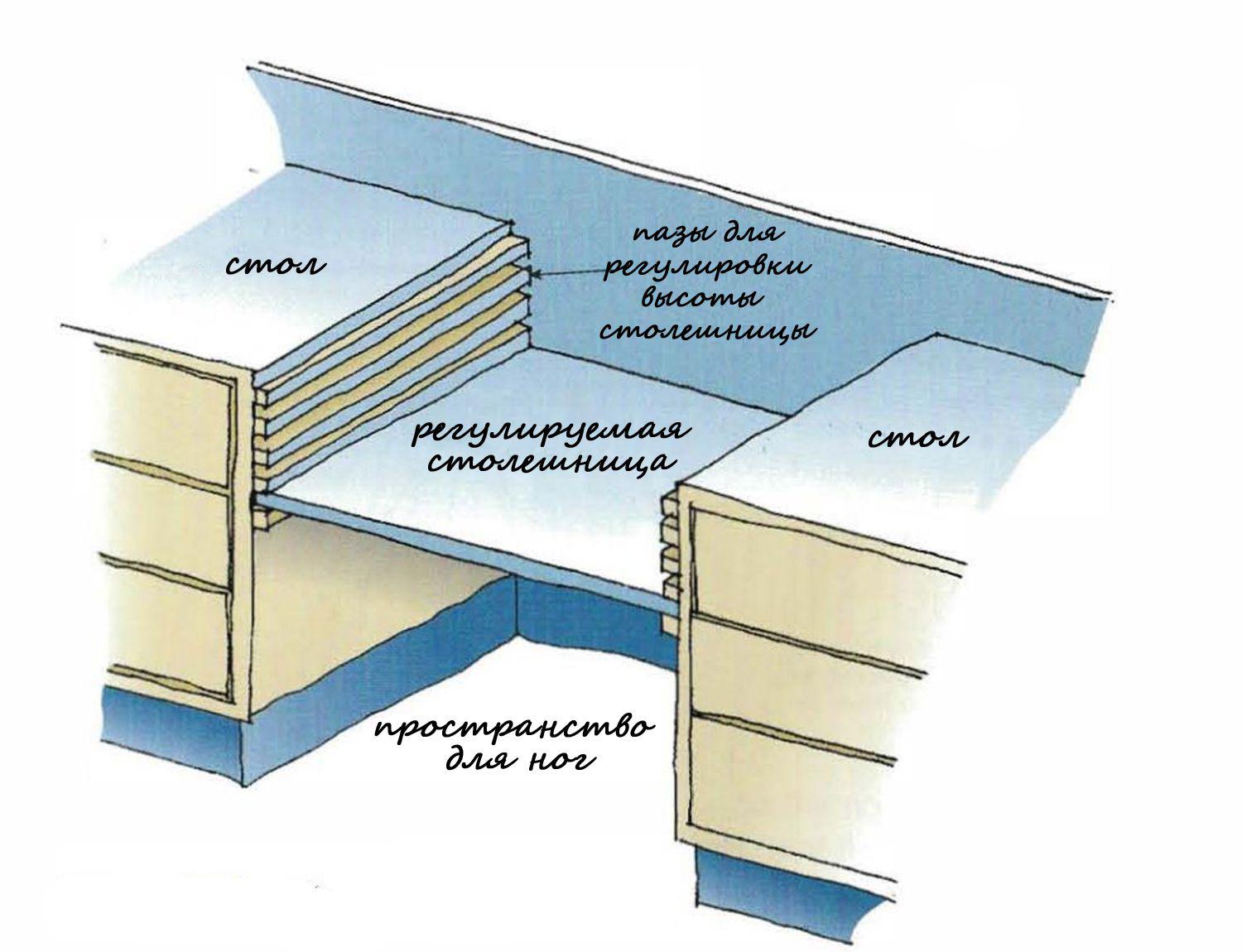
An interesting option for crowded kitchens where the worktop must adapt to different users.
Usually the lower shelves have maximum practicality. Pipes are hidden in one of these cabinets for kitchen sink, and in the other you can successfully place the washing machine.
table top
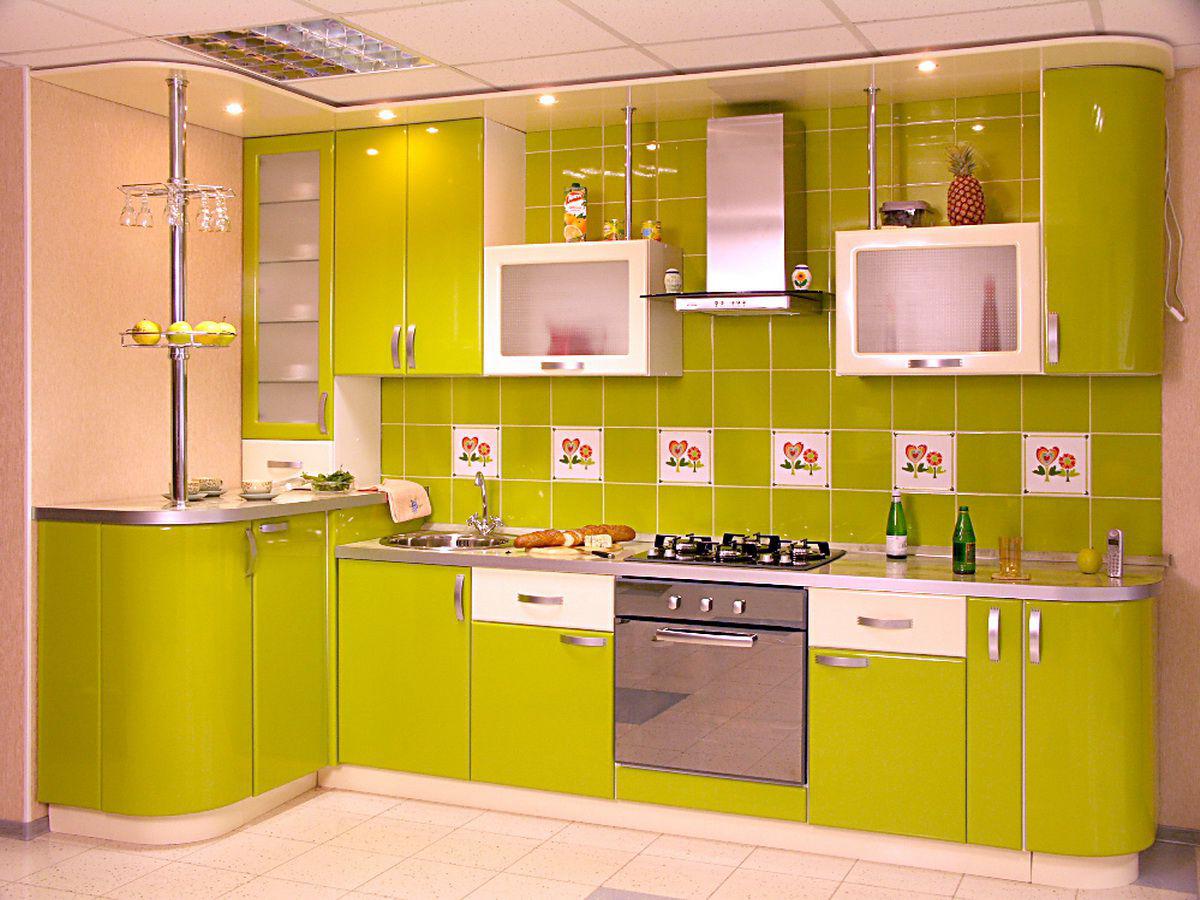
Another important parameter to measure is the height of the countertop. Best positioned and a countertop at a height of 90 centimeters, but here it all depends on the growth of the hostess.
Usually, the estimated height is measured based on the height of the person who most often cooks in the kitchen. If we are talking about a tall woman (with a height of more than 180 centimeters), the countertop can be made a little higher. However, a height of 90 centimeters is not without reason considered the most convenient.
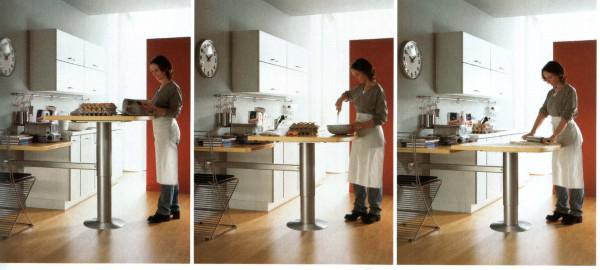
Here is another option for an adjustable countertop
However, this rule does not apply to the bar table for the kitchen, how to place it in the kitchen.
It is believed that for people with a height of 180-200 centimeters, the optimal height of the countertop is 1 meter.
Upper
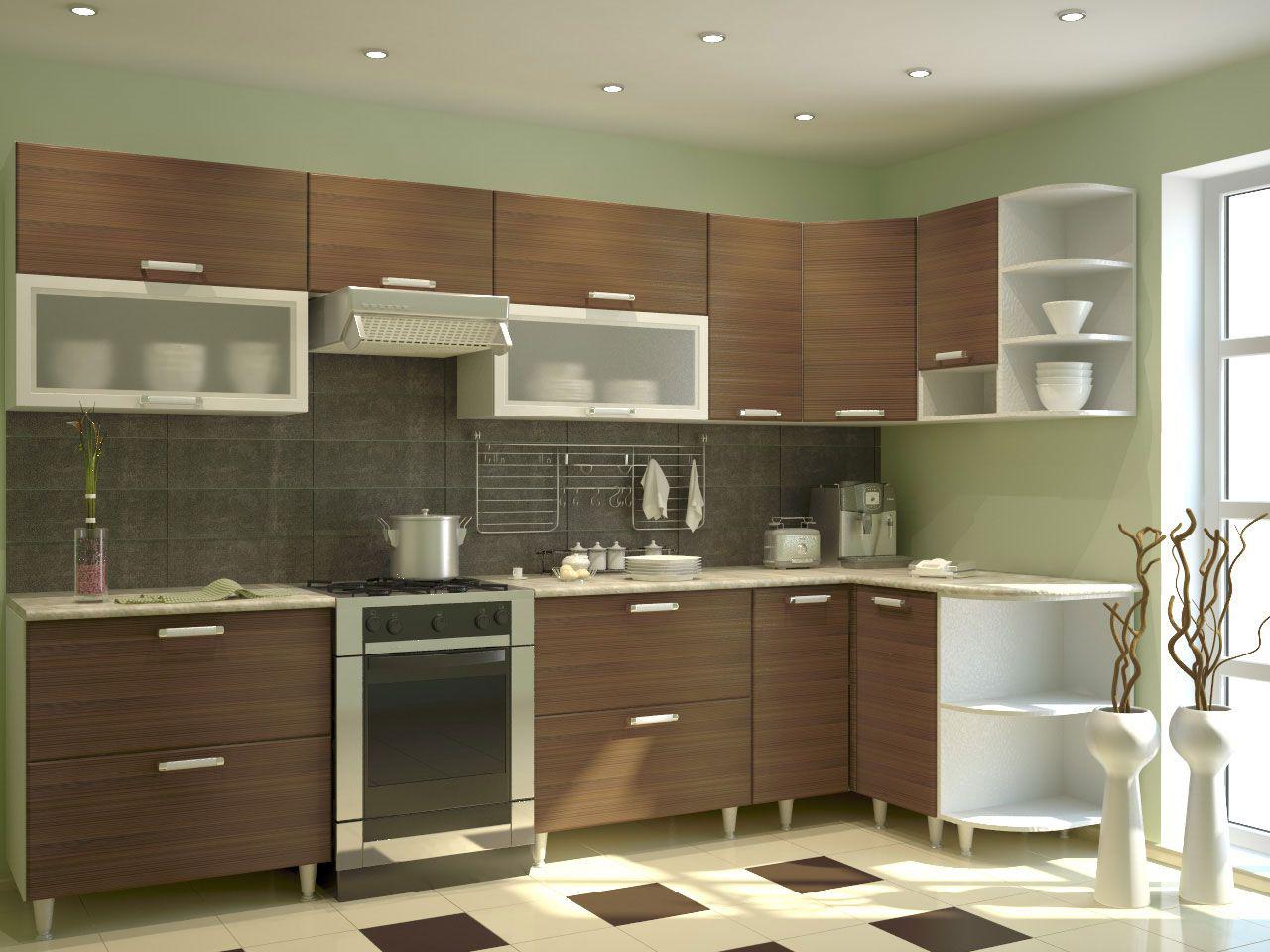
Take a closer look, but this headset is only suitable for tall girls
After measurements with base cabinets and the countertop were produced, it is necessary to proceed to the measurements of the upper shelves.
Many kitchen furniture manufacturers insist that the top shelves should not be located at a height of less than 45 centimeters from the countertop. The optimal height is 60 centimeters.
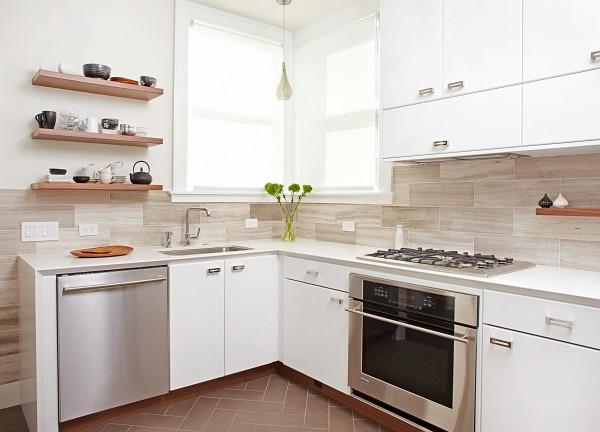
But this one is suitable for low
On the upper shelves utensils are usually stored, important little things and cutlery. That is why it is customary to make several shelves in these lockers. The distance between the shelves can be different. For example, in cabinets with a depth of more than 50 centimeters, the average distance between the shelves is 25-30 centimeters. If we are talking about cabinets with a small depth (less than 50 centimeters), the distance between the shelves is halved.
The lockers themselves are usually placed at the junction with each other, and they should be placed at a height of no more than 190 centimeters. It is believed that this is the best indicator that guarantees the ease of use of furniture..
Pull-out and hanging drawers
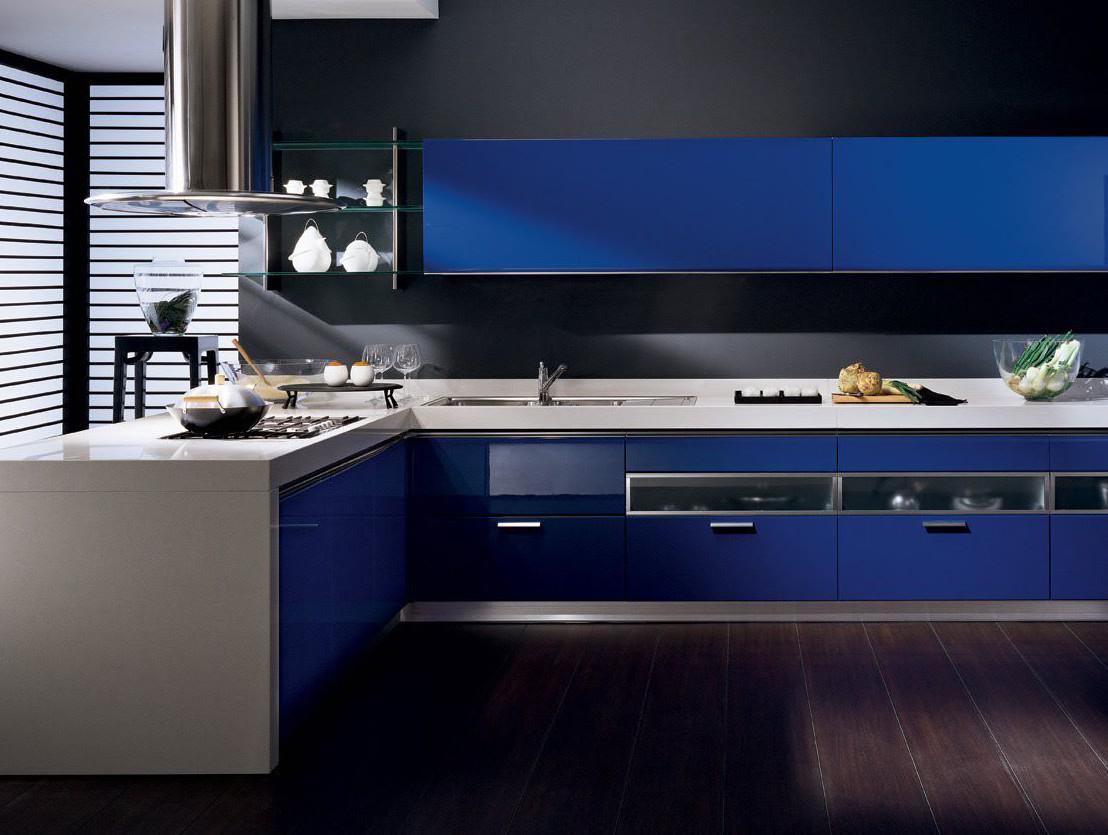
Drawers are much more convenient, and therefore often used in lower tier kitchen set
Another important part of the kitchen set is drawers
, where household trifles are usually stored and kitchen appliances. Such boxes are built into the lower part of the kitchen set, and have a height of no more than 90 centimeters. Since these boxes are highly practical, it is customary to place several departments at once under each other. 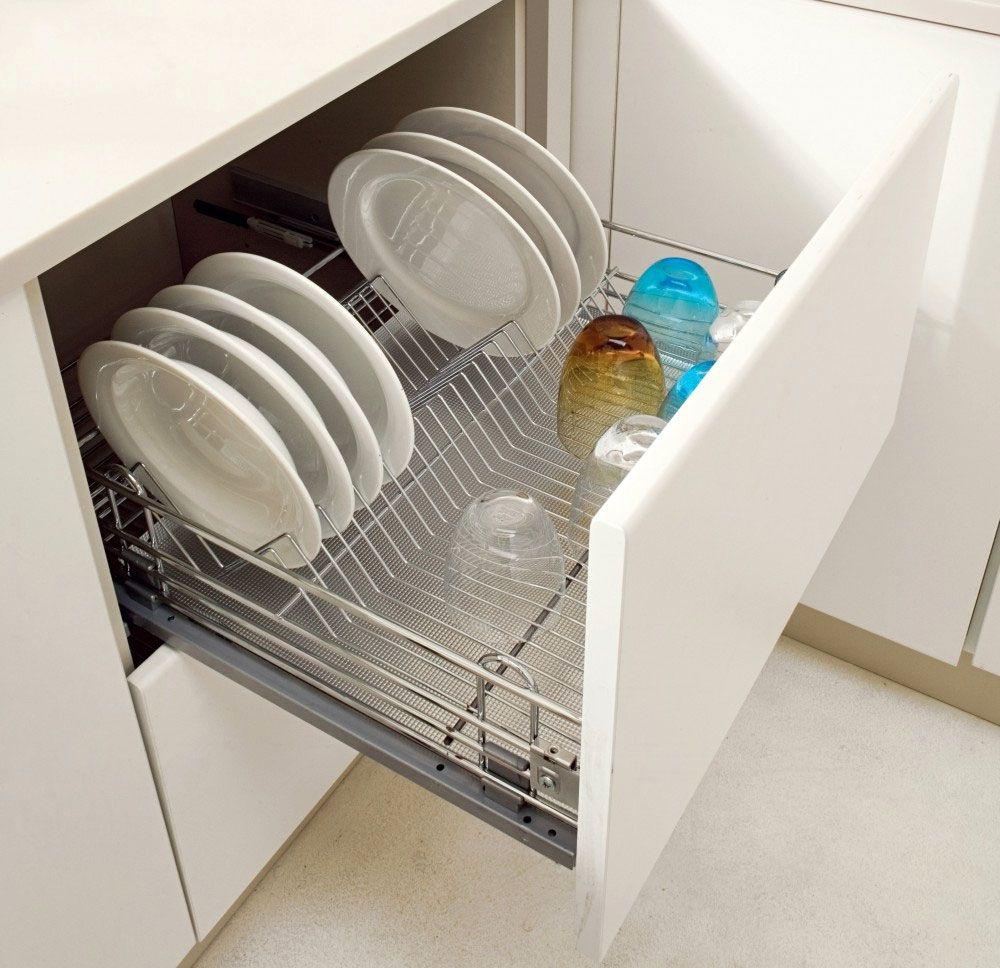
lower division can be located directly above the plinth, at a distance of 20-30 centimeters from the floor. The upper one will be located at a height of about 85-90 centimeters.
Hanging boxes with open and closed shelves are located at a height of at least 120-150 centimeters from the floor. This indicator is considered optimal for the location of such compartments.
First of all, a person should focus on his height. You need to imagine that the hanging boxes are located at a given height and see if it will be convenient to get something from them.
Tips from experts on how to choose the right kitchen:
How to properly position
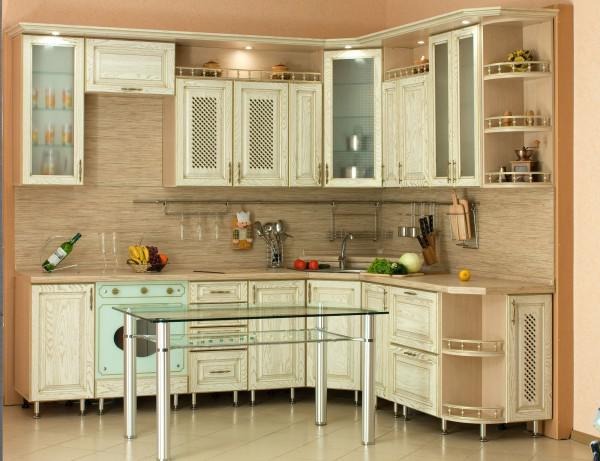
Before you arrange the kitchen set, try on what and how you hang
It is recommended to hang wall cabinets at a height of 150 centimeters, because then it will be very easy to reach the contents of the compartments. If we are talking about, which swing open up, they must be placed at a height of 140 centimeters, to make it easy to open and close.
It is believed that wall cabinets should be located above the work surface so that it is convenient to get something while cooking. However, the drawers should not be placed too low above the countertop, so as not to interfere with the cooking process.
See installation rules and expert advice:
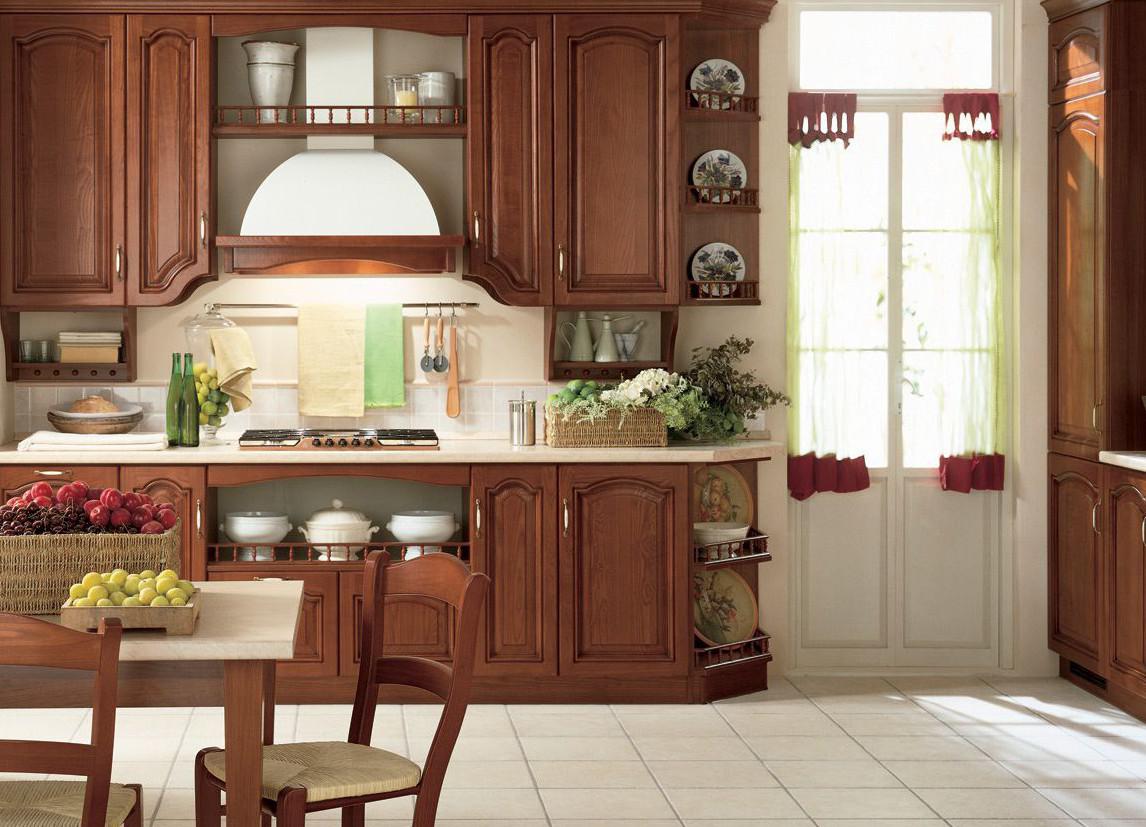
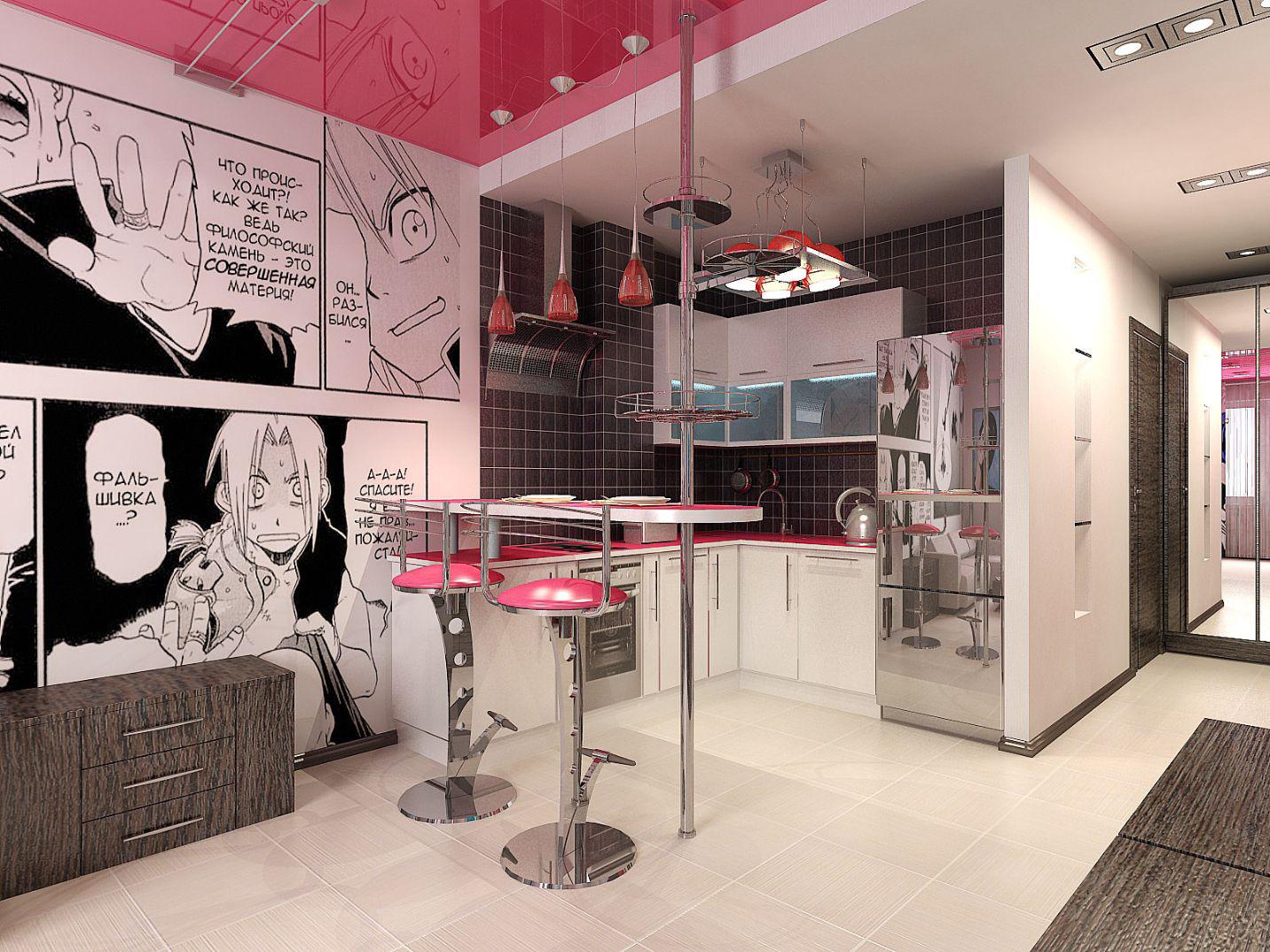
Bright kitchen with beautiful headset- the dream of any housewife
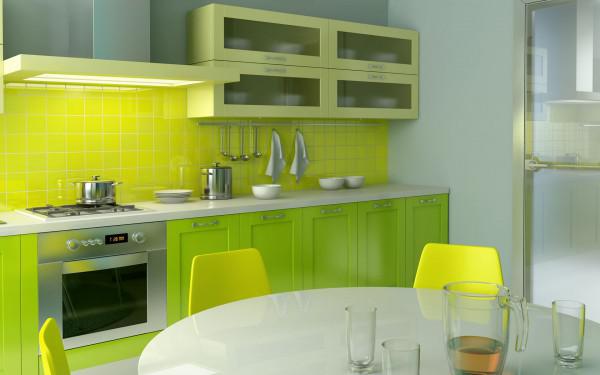
Beautiful set - the highlight of the kitchen
Of course, it is very difficult to independently carry out all the measurements and correctly design a kitchen set. However, the above calculations may help a person create a kitchen set of his dreams that is fully consistent with optimal parameters for a specific home.
The height of the kitchen set: we deal with the dimensions.
In the kitchen, everything should match perfectly with the basic requirements of the hostess: color, size, functionality and style - all this will make an immediate difference. But, the paramount parameter is the height of the headset. When planning a kitchen project to order or when buying a ready-made set, in any case, it is the height of each individual element that will determine the ergonomics of the entire structure.
Conventionally, all types of kitchen furnishings can be divided into sets:
standard sizes;
Non-standard sizes.
Let's try to deal with each of them in more detail.
Standard kitchen dimensions
There are certain standards overall dimensions headset. So, for Russian "serial" kitchenswhich are issued on furniture factories, the standard is 85 centimeters. It is believed that average height a modern European woman will allow it to be handled most comfortably with just such a height of the working surface. In addition, a similar standard was developed with an eye to the traditional sizes of household appliances - washing machines, microwave ovens and others kitchen utensils, which are somehow built into headsets, also have a number standard dimensions. That's why household appliances so convenient to install in space ready kitchen- few people think about it, but standardization really means a lot in this matter.
Thus, the “normal” height of the kitchen set from the floor will be 85 centimeters - in this case we are talking about the distance from the floor to the worktop of the product. Some European brands make furniture with a height of 80 to 95 centimeters. As a rule, such minor deviations from the standard are not able to seriously affect the comfort of using the headset.
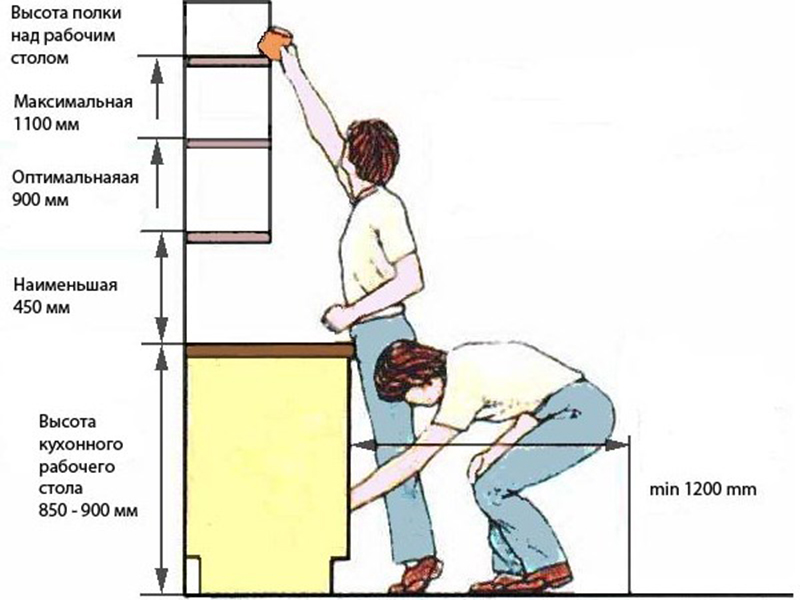
The height of the kitchen cabinets is traditionally 36 centimeters. Variations in 72 cm or 92 cm are possible, for the most spacious kitchen spaces. The "depth" of a unified cabinet will be about 30 cm.
The height of the kitchen set, the standard of which is strictly regulated, will allow you to arrange furniture in the space of a typical city apartment and install household appliances without any problems.
Non-standard kitchens
Individual dimensions when creating a kitchen are a pleasure for which the customer will have to pay extra. Such furniture is more difficult to manufacture, which means that it requires more labor, which must be paid.
There is no exact definition of how high the kitchen set should be, when implemented individual project. The growth of the owner of the kitchen, the overall parameters of the room, the individual preferences of the customer - all this will be of great importance.
As for "individual preferences", most contemporary designers today recommend to their customers multi-level kitchen spaces. This is especially true if every day you have to spend a considerable amount of time “at the stove”. Different levels of cooking surfaces will not only simplify cooking, but also relieve tension in the spinal region.
Experienced experts distinguish three main levels:
Working surface of a table-top - 90 cm;
Washing height - 100 cm;
Plates - 80cm.
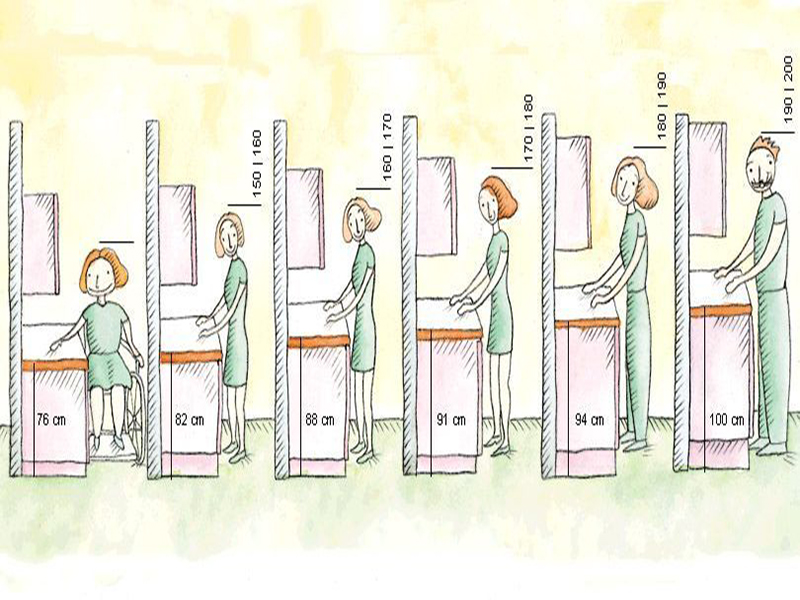
Naturally, these indicators can be adjusted in any direction. The point here is to evenly distribute the load when doing everyday work in the kitchen. Practice shows that a higher level of the plane is well suited for the washing and cutting area. In this case, you don’t have to bend down much, and the hostess will have additional opportunity get support, thus unloading the vertebral section and legs.
Accordingly, the hob should be located slightly lower - often in the kitchen you have to move heavy pots with hot, which is why it is most convenient and safe to install hob just below the level of the countertop and sink. By putting less effort into cooking, you will be able to cook faster and with more pleasure.
At the same time, the upper tier of cabinets can have almost any overall dimensions; in the situation with the “second level” layout, there are no special nuances. The only thing that professional design designers advise is to mount the upper cabinets symmetrically to the lower kitchen elements - this way it will be much easier to navigate in space. Main functional purpose upper shelves / cabinets - storage of products / spices and other important cooking utensils. A rational step will be competent space planning, this will help the use of progressive kitchen fittings.
Thus, the height parameters of the kitchen set are determined solely by the preferences of the owner himself. If the key user new kitchen is a happy owner of average height - it hardly makes sense to order expensive furniture for individual projects. At the same time, if nature has awarded "non-standard" parameters to the person himself, then the kitchen should be chosen "to match" yourself.
03.09.2016 20277
The dimensions of the kitchen set play an important role. Therefore, before installing the furniture, measurements are taken so that it fits organically into the space. If this is not done, the kitchen set will be small, or vice versa, some of the furniture will not fit into the intended space.
Taking measurements from the kitchen
Even a person who never does this can take measurements from the area of \u200b\u200bthe room. For convenience, a piece of paper is taken. It draws a diagram of the room, where the height and width of all parameters are noted. You can do without a schematic drawing. But then it will be more difficult to navigate the measurements.
Step by step instructions for taking measurements:
- Initially, we take measurements of the height from the ceiling to the floor. This is done on two opposite sides of the room. It often happens that the shelves in the room are curved, so the height will not be the same.
- Next, the distance from two opposite walls is measured.
- Measurements are taken from the door and window openings. The distance is recorded from top point openings to floor and ceiling.
- On the diagram, we note how much space is needed to open windows and doors.
- We determine on the diagram the location of the proposed location of the outlets.
It is imperative to determine the placement of outlets in advance.
Indeed, in addition to the dining group and the headset, household appliances are placed in the kitchen, each of which has its own requirements regarding the height of the outlets. To place equipment in the apron area, sockets are installed at a distance of 90 to 93 cm from the floor. This height is standard, allowing you to install household appliances in the cooking area, such as a toaster or microwave oven.
In a schematic drawing, it is easy to visually place the proposed placement of the headset and the dining group based on the size. Thanks to the plan, it is understood how “more convenient” to accommodate the headset.
Today, two types of headsets are known:
- Standard size.
- Custom size.
If the kitchen or does not fit into the space, then you will need to order furniture to order.
Standard headset
Often, under the concept of a set, we mean not only furniture designed for cooking, countertops for cutting food and cabinets for storing cereals and dishes. In this concept, we put lunch group i.e. table and chairs.
The dining group is of standard parameters and non-standard. standard height dining table equal to 72 cm. The standard parameters for the height of the chairs reach 45 cm. This is the distance of the floor to the seat. In chairs with a back, the parameters are 90 cm. This is the distance from the top to the back to the floor.
The main parameter in the headset is the height of the countertop, which serves as a surface for preparatory work: cutting food and cooking. The standard height of the kitchen set from the floor to the countertop is 85 cm. Such parameters are convenient for most women and allow you to place household appliances. But in each country this figure is different. Today in Russia, the standard height kitchen table equal to 90 cm, and in European countries standard sizes The kitchen table sometimes exceeds the 92 cm mark. But according to research, the optimal height ranges from 85 to 95 cm. Many furniture manufacturers make kitchens within these acceptable limits.
But in the manufacture of furniture to order, the height of the tables of the kitchen set can vary based on the preferences and wishes of the client.
In headsets with standard parameters, the height of the lower kitchen cabinets equals the height of the countertop, that is, the kitchen is single-level.
When ordering and manufacturing countertops, it is worth considering the height of a person. With a height of less than 150 cm, the tabletop is made at the level of 80 cm. With a height of 180 cm, it is recommended to make a table with a height ranging from 85 to 92 cm. If a person is taller than 180 cm, then the height of the tabletop will be about one meter.
The parameters of wall cabinets depend on the design and configuration. Common cabinet heights:
- 36 cm
- 70-72 cm.
- 90-92 cm.
Depth - 30 cm.
When measuring a kitchen set to the ceiling, it should be borne in mind that there is space for an apron between the countertop and wall cabinets. Define optimal height construction is impossible. Wall cabinets are placed depending on the height of the person. After all, if they are installed under the ceiling, a person will not be able to reach them, and when installed at a level below the head, you can hit the wall cabinets. Therefore, the location of wall cabinets is an individual matter.
Non-standard headset
A non-standard set refers to a multi-level kitchen. Designers note that a non-standard kitchen set is in greater demand. They look original, are easy to use and harmoniously fit into any interior.
The main advantage of multi-level furniture is the even distribution of the load on the spine. When cooking, a woman is not required to stand in one position. Moving around the kitchen, she thereby changes the position of her back.
The design of such furniture is made on the basis of the following parameters:
- Surfaces for washing and cutting are installed on high level. This allows you not to bend your head while washing dishes or cutting food. The average height that allows you to do everything necessary processes, reaches the waist of a man.
- The main work surface, designed for heavier processes, is installed at a level above the washing zone. This helps relieve stress on the back and upper arm muscles.
- The cooking surface is located on the lower level.
Based on this, it is possible to identify the main parameters custom furniture:
- The height of the sink is 1 meter.
- The working surface is located at a height of 90 cm from the floor.
- The cooking zone is convenient to use at a level of 80 cm from the floor.
Multi-level furniture helps to evenly distribute the load. Different distances of countertops from the floor are beneficial in large families where each household has a different height.
Today, there are few options for non-standard furniture for sale. Most of the kitchens are made according to certain parameters. Therefore, if you want to have such a headset, it is better to order it. So when making furniture to order, you can add additional lockers, reduce or increase the height, pick up multi-level wall cabinets. But it is worth remembering that custom-made furniture is more expensive.
Kitchen space layout
Headset placement planning is very important. Proper placement allows you to create convenience in work, rational use of space. For an organic layout, we advise you to pay attention to the following aspects:
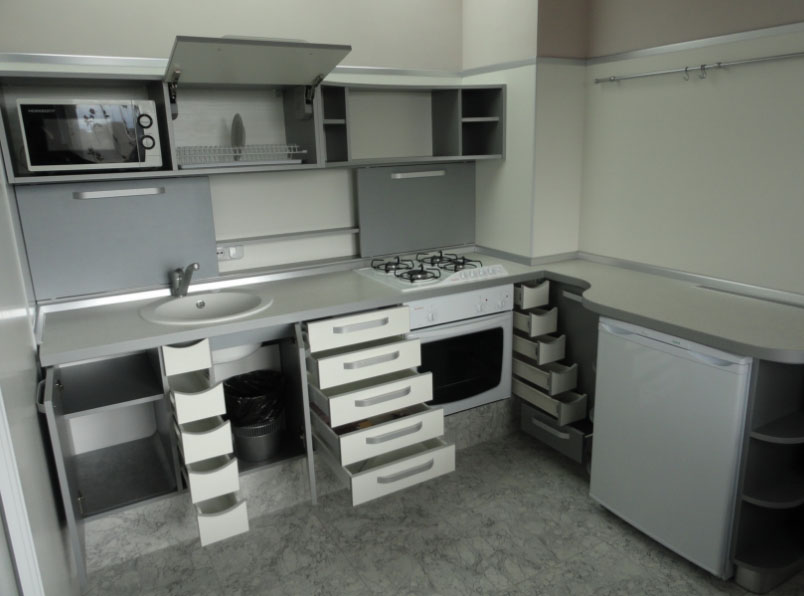
When planning the placement of the kitchen, pay attention correct location sliding and opening cabinets. When located at a distance of about 40 cm from the floor, cabinets will be difficult to open. They need to store items that you do not use so often. The distance of the lockers up to 75 cm involves the storage of dishes and small household appliances: a mixer, a blender, etc. The lockers, located at a height of up to 190 cm, store the most popular and necessary items. In cabinets installed higher, it is better to store small utensils that are rarely needed.
The height of the lower modules is increased with the help of legs.
You can free up space in your headset by moving many items to dining area. For small kitchens, it is rational to purchase soft corners, at the bottom of which you can store cereals and dishes.
Conclusion
When designing the lower modules, pay attention to:
- Height.
- Width.
- Depth.
The lower cabinets must be roomy, but not overall. Convenient tabletop- This is a wide table where you can put small household appliances. Minimum Width- 45 cm. But this space is not enough for comfortable work. Therefore, when designing or choosing, you should pay attention to wider models. An excellent option is a countertop with a width of 60 cm.
WATCH VIDEO
The sink is best placed in the corner. This arrangement saves time and physical effort. At the same time, it is worth remembering that the washing parameters should correspond to the height of a person, that is, be at the level of his belt. Otherwise, a person will have to bend down or reach for it while washing dishes or products.
