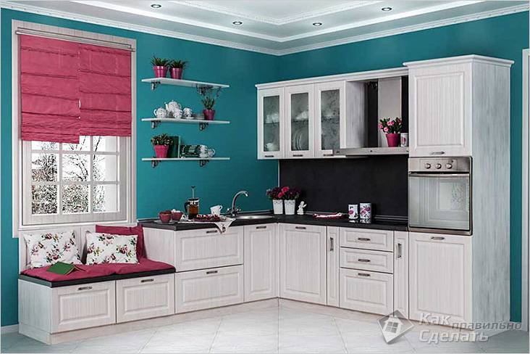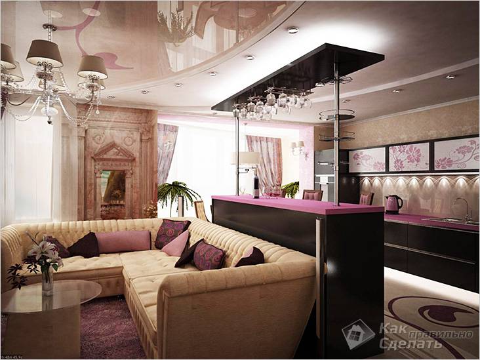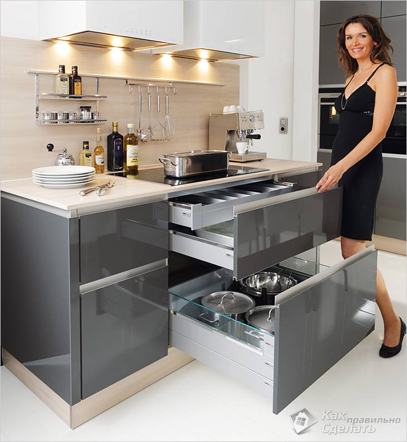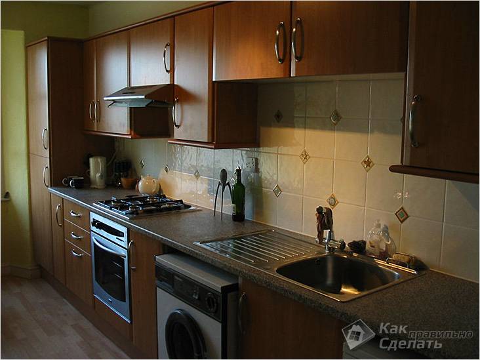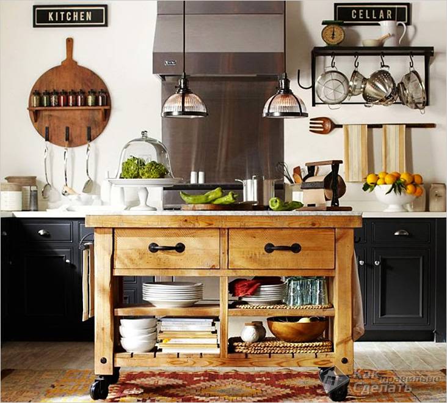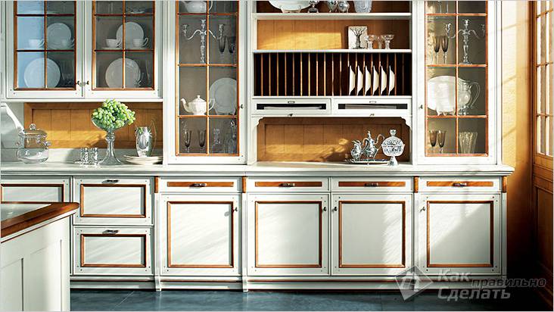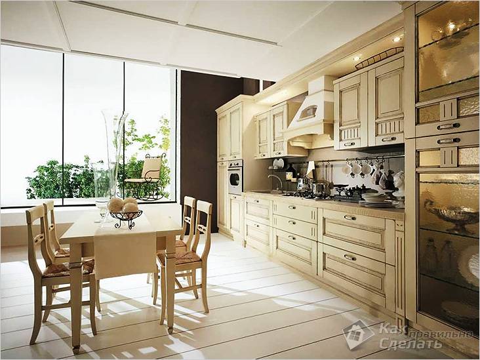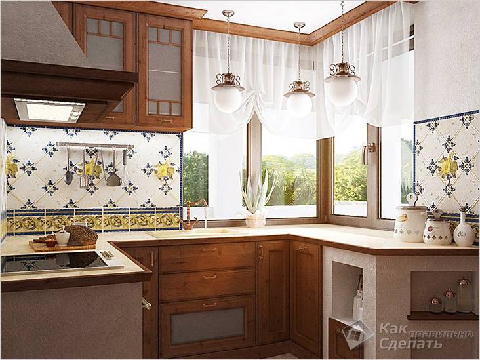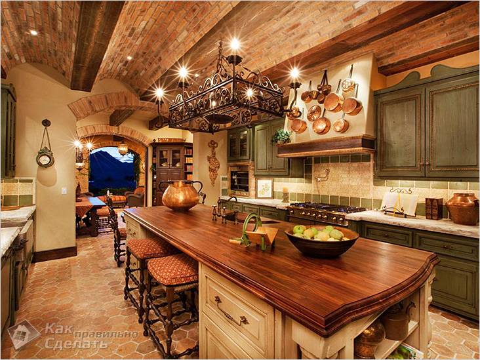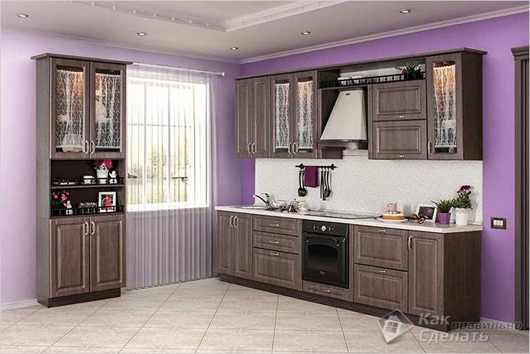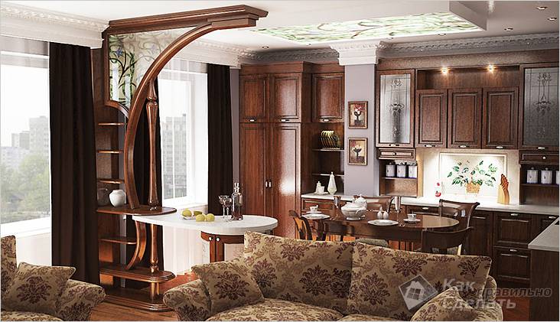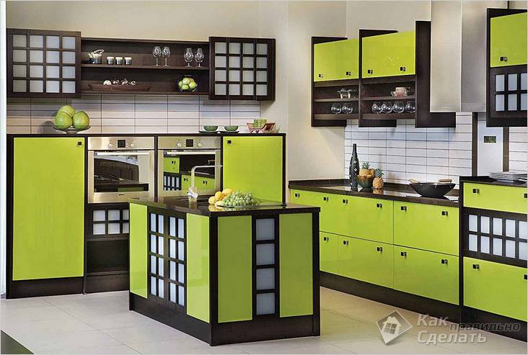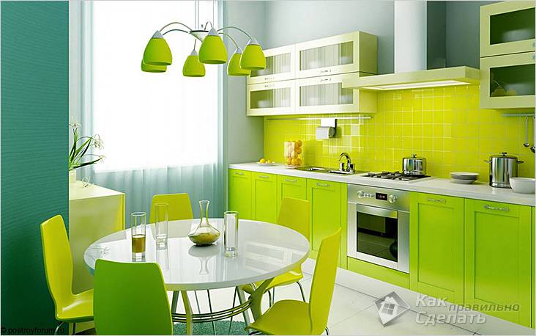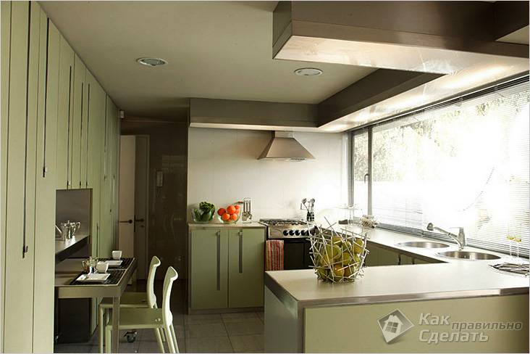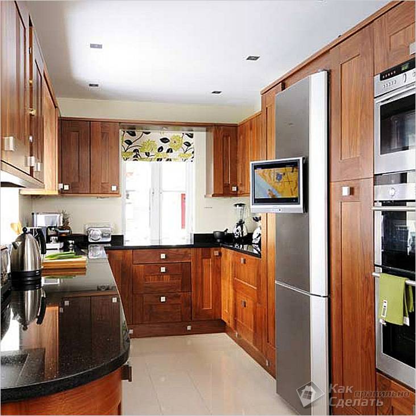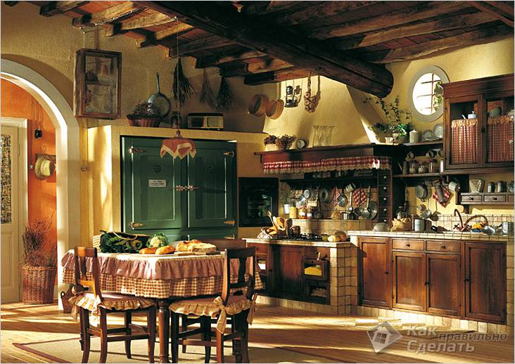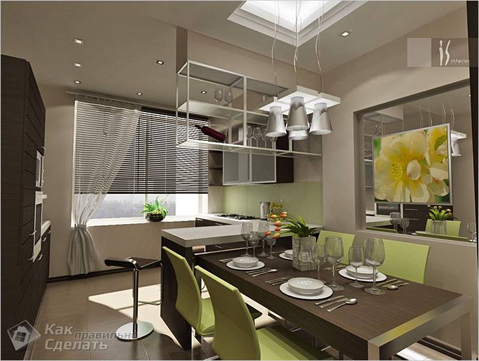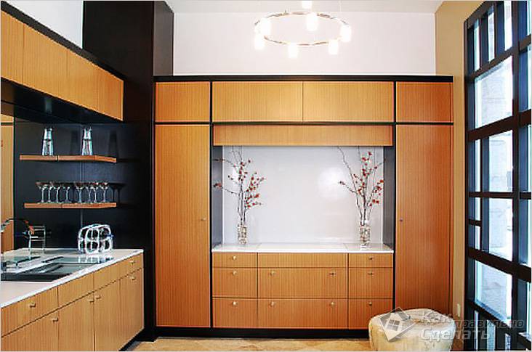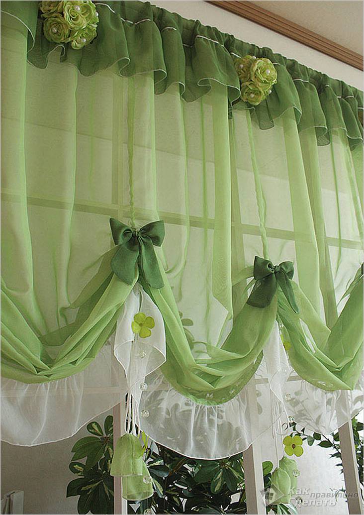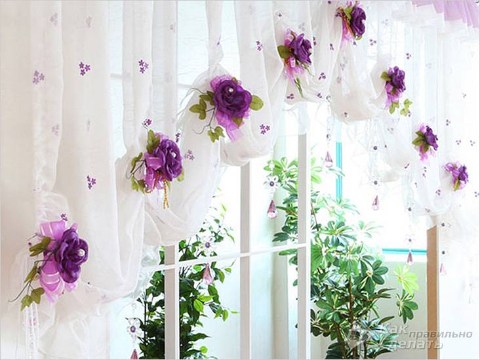Design solution for a small kitchen. Ideas for a small kitchen: design tips, photos
The kitchen is the most functional room in a house or apartment. Kitchen design involves several work areas and high requirement to the level of safety of finishing materials. For all its practicality, you need to create a cozy nest for cooking for family dinners.
Modern designers offer many convenient and interesting solutions, both for a spacious room and for a small kitchen.
Fashion for kitchen design does not stand still. Modern style is rapidly evolving, offering homeowners a wide variety of shapes, colors, and textures to create the kitchen of their dreams.
But there are general trends in the design of the modern temple of food. Designers recommend:
- visually expand the space due to light colors in the decoration, mirror surfaces, lighting.
- zone space;
- use functional modern built-in appliances that add high-tech notes to the interior of a small kitchen;
- use concise kitchen sets;
- add strict lines to the room and geometric shapes as a tribute to modern style;
- hide accessories;
- use chrome surfaces, glass in decoration;
- add "eco-notes" with wooden inserts, live plants;
- develop a high-tech storage system. Minimalism does not tolerate cluttered room space.
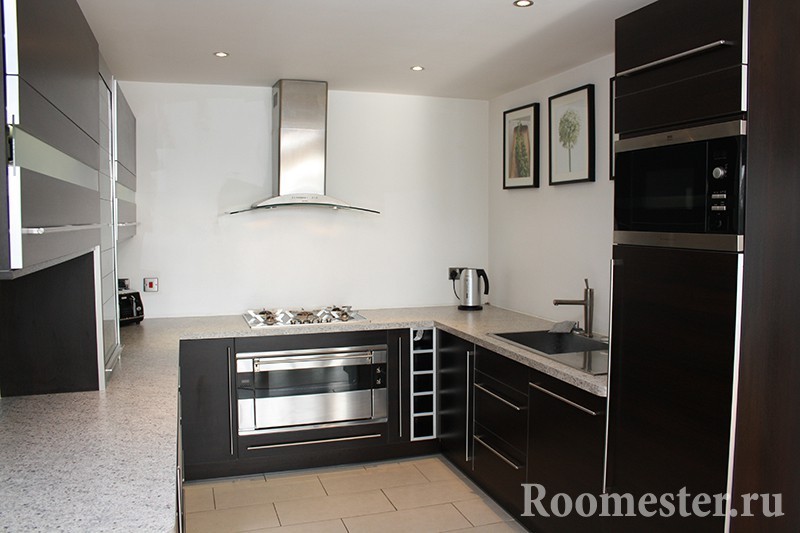
Style selection
The kitchen is the place for family dinners and romantic breakfasts. That is why it should be designed in harmony with inner world and the tastes of the owners. Today, there are many styles applicable to this room. Of course, everyone can find an option to their liking:
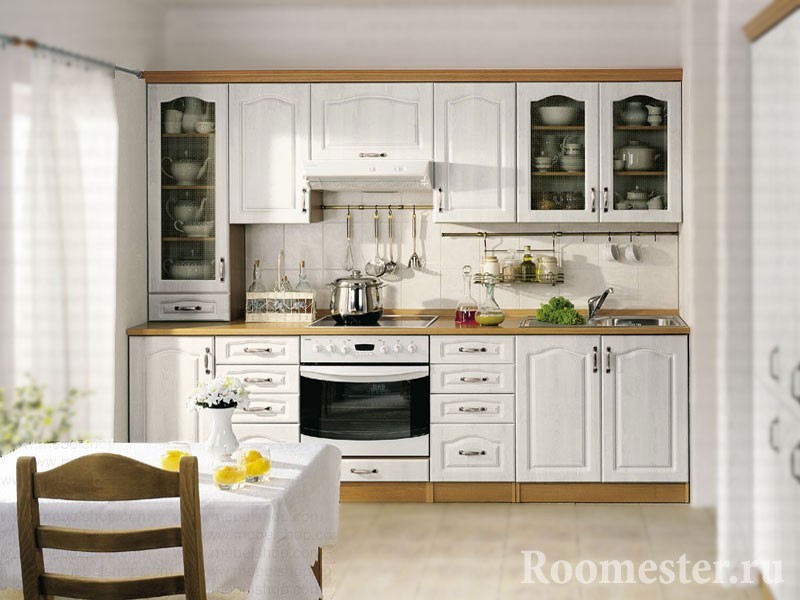
Classic style. It is an ageless design style. When designing a small kitchen, the classics will not be a good solution, since a feature of this trend is furniture made of dark colors wood or materials disguised as it. The main colors will be beige, gold and brown.
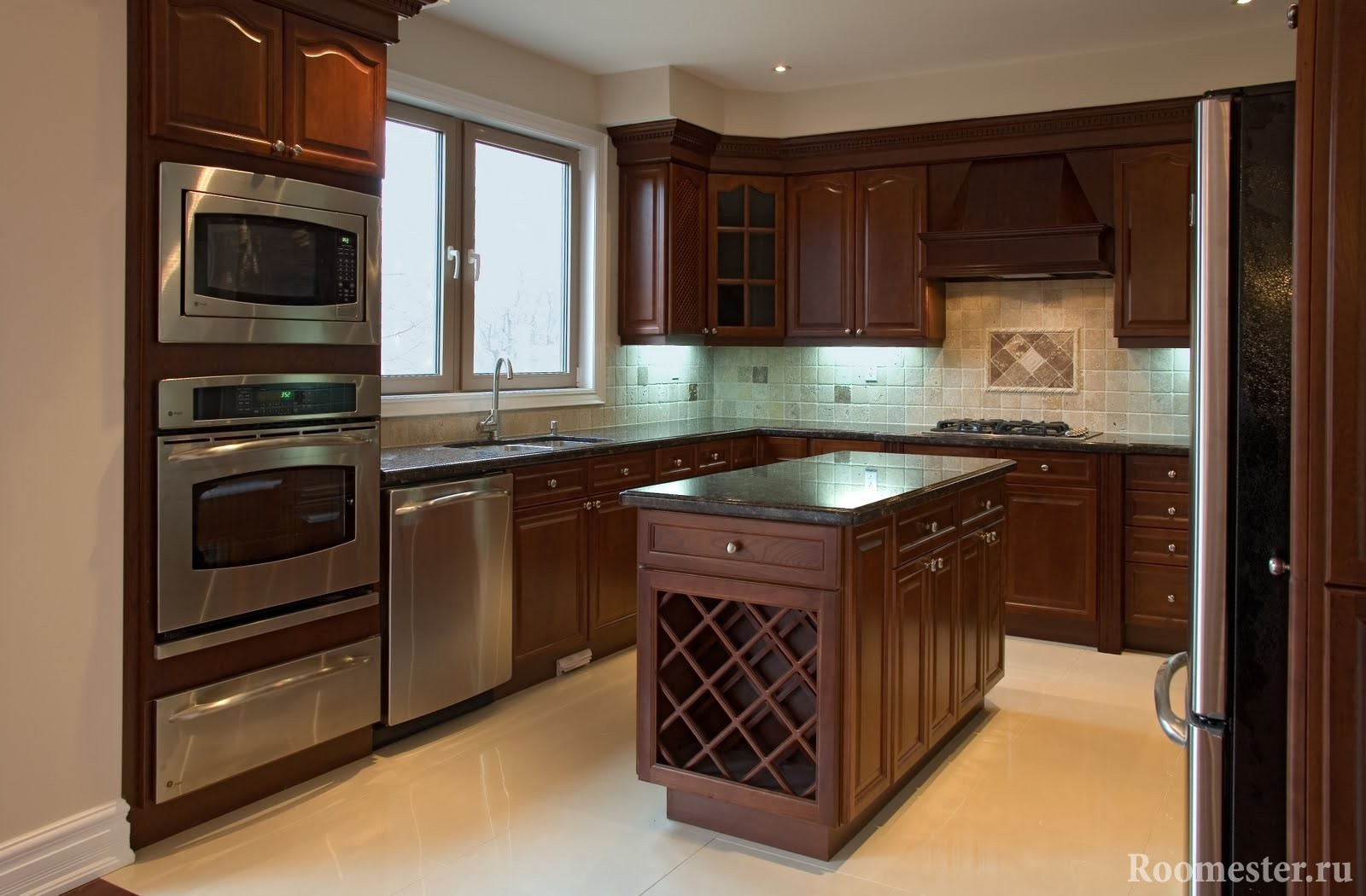
Country style. The type of interior echoes the classics, but is a simpler and more comfortable version of it. Preference is given to natural materials and decor that conveys the flavor of the countryside: a wicker motif, original shapes, natural colors, patchwork fabrics.
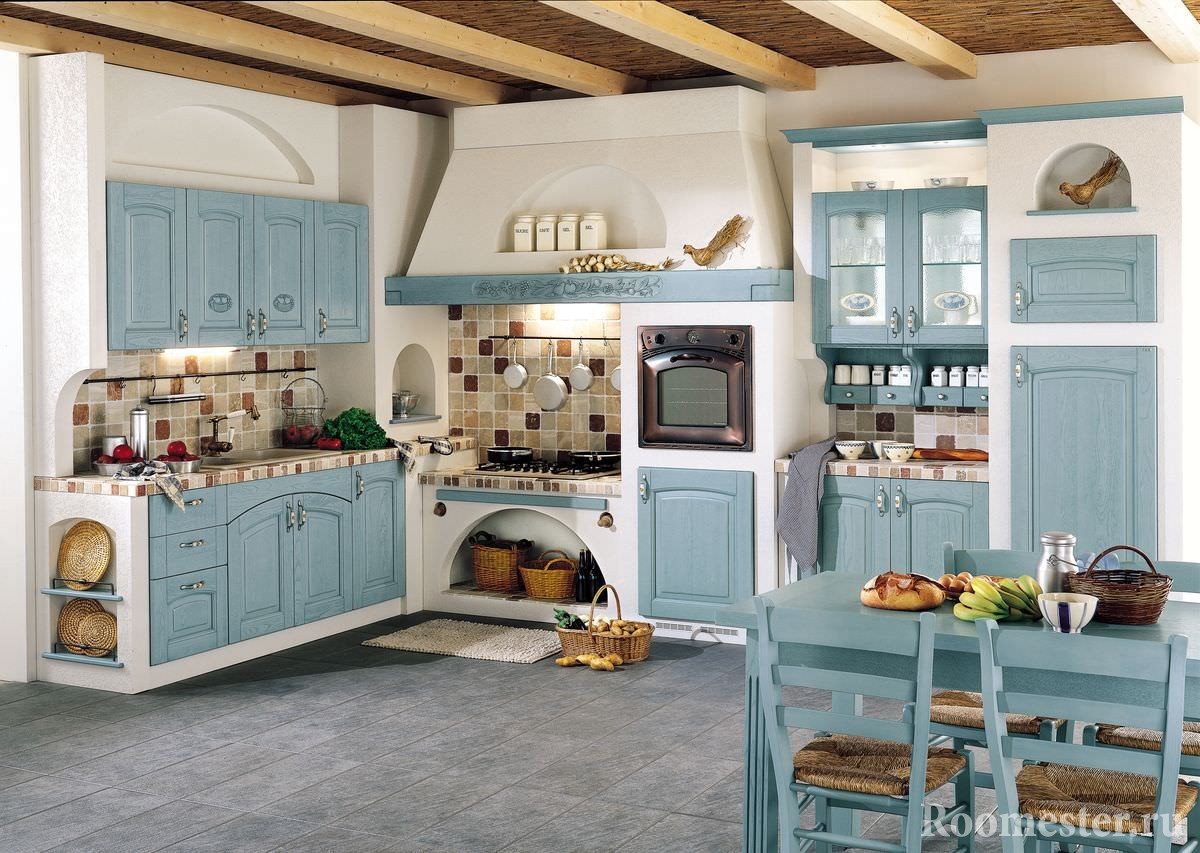
High tech. Complete opposite country style. The emphasis is on the abundance of chrome, metal, glass, modern technology, which will become the main decor of the room. The use of simple lines in the headset will emphasize its functionality. The use of one bright dominant color and one neutral.
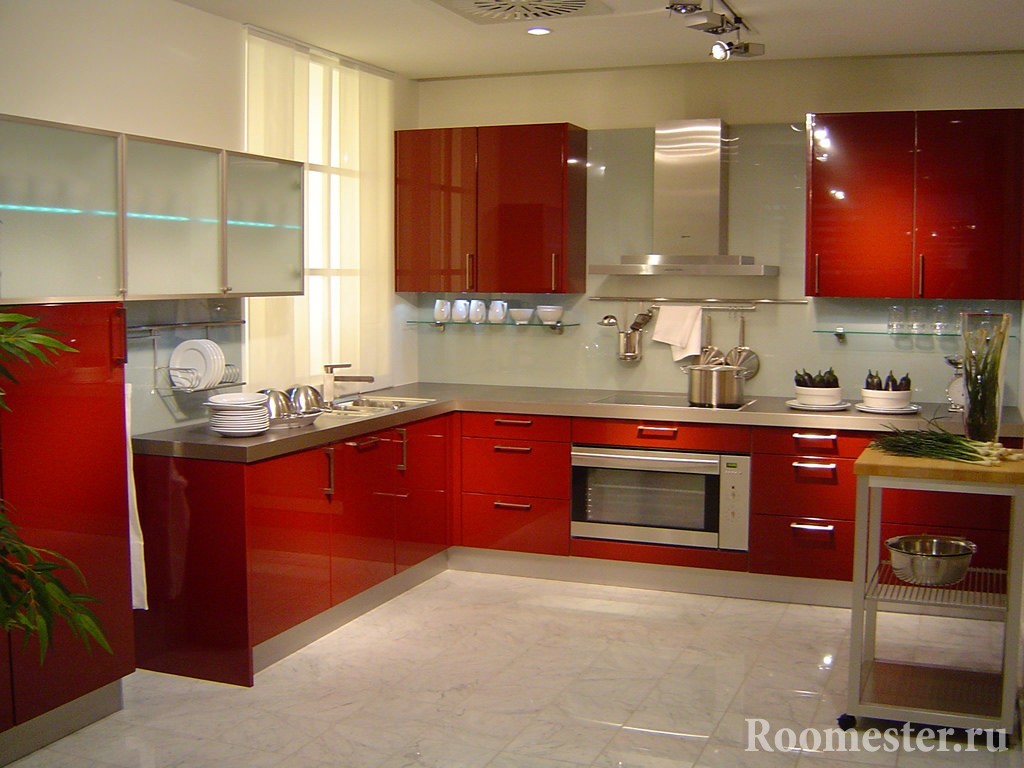
Modern style or modern, which will fit perfectly into the design of a very small kitchen with a window. Differs in laconicism and aspiration to minimalism. Predominance in the interior white color and a large number natural light will further expand the space even the most small kitchen. Art Nouveau is characterized by the use of geometric shapes and the functionality of every detail.
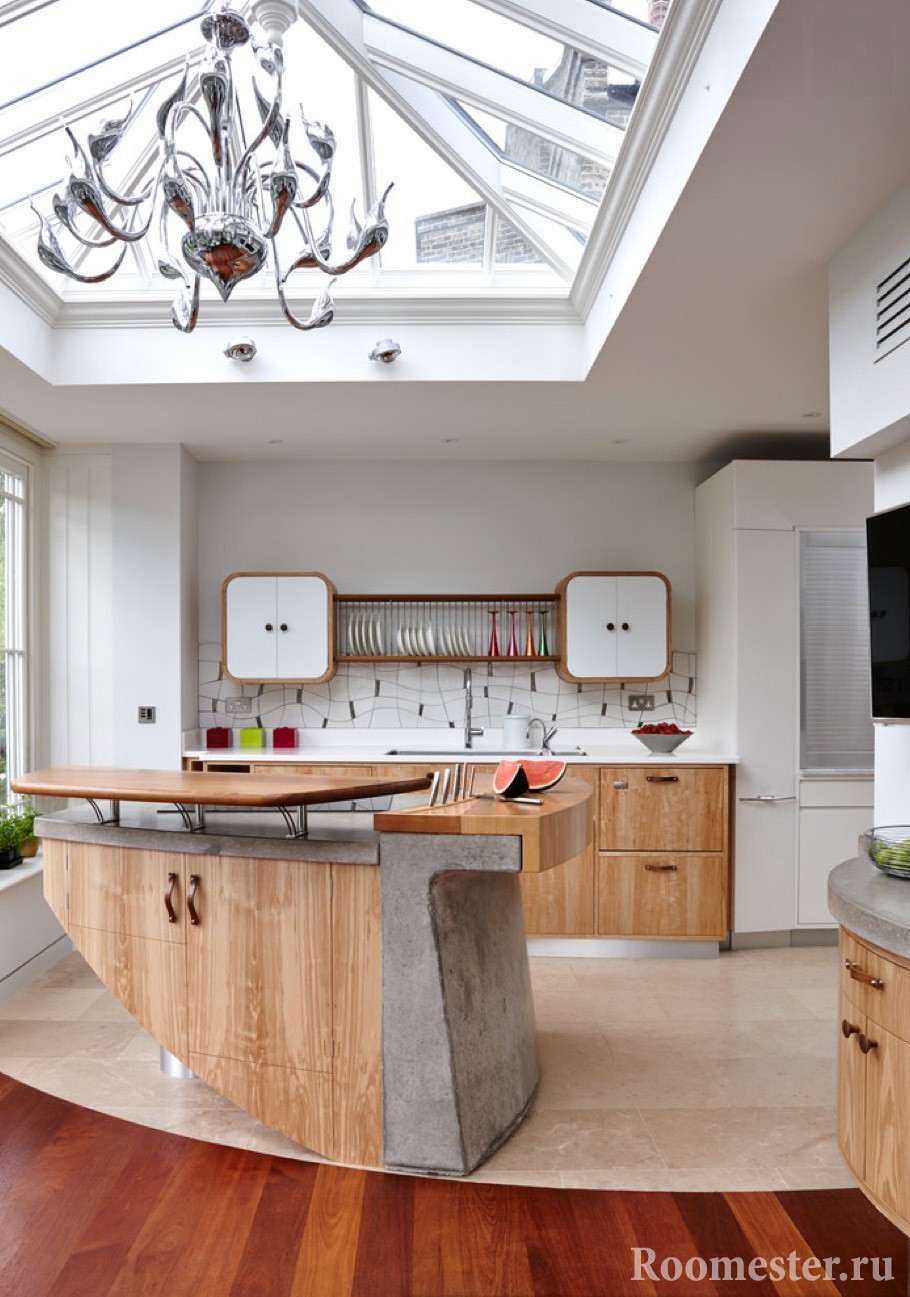
Eclecticism. Mixed style, replete with decor. Loads space with many elements. Combines different textures and colors.
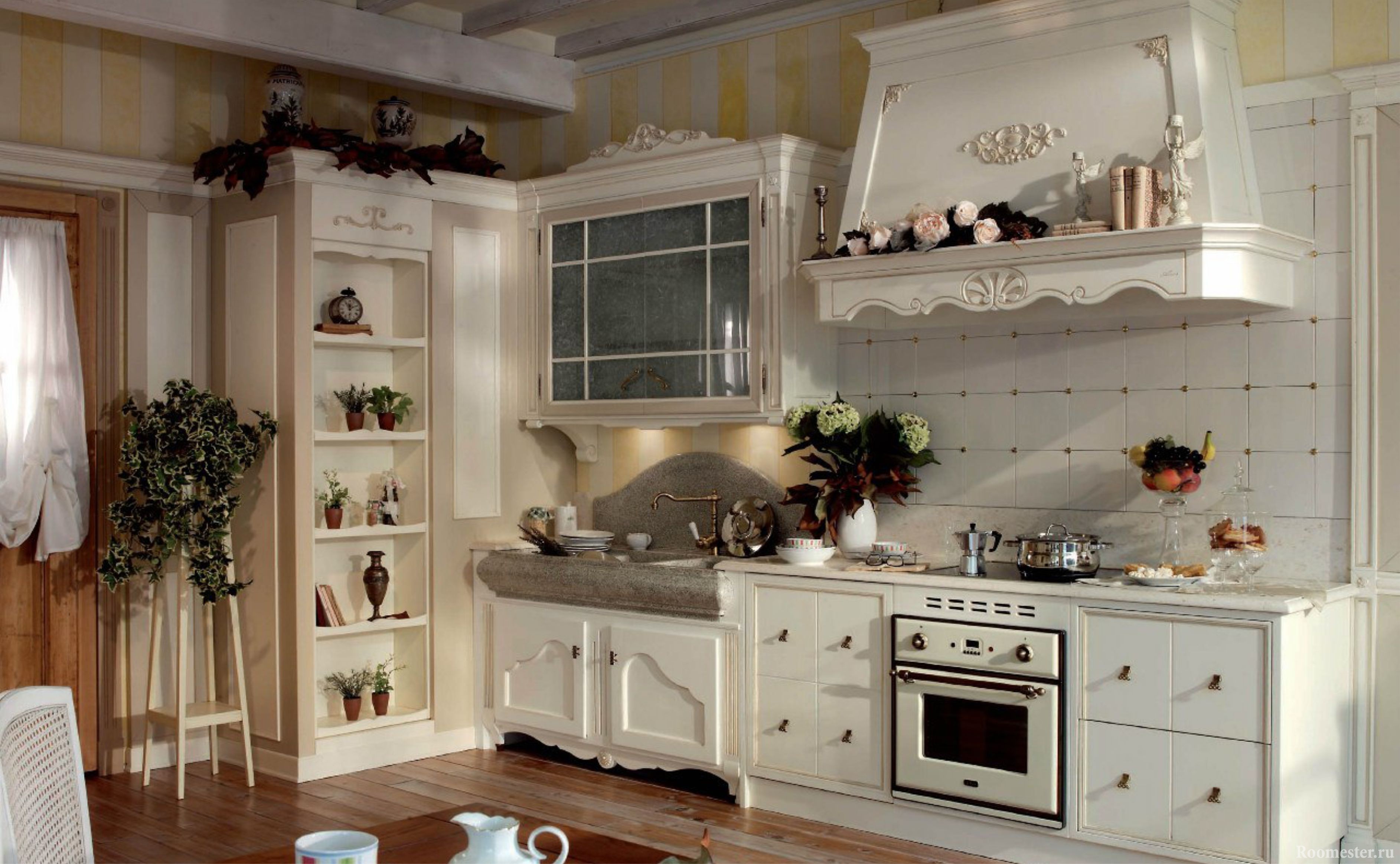
Color solution
Choosing a kitchen design color is an important step. It is from color solution the general mood of the room and the effect it creates will depend.
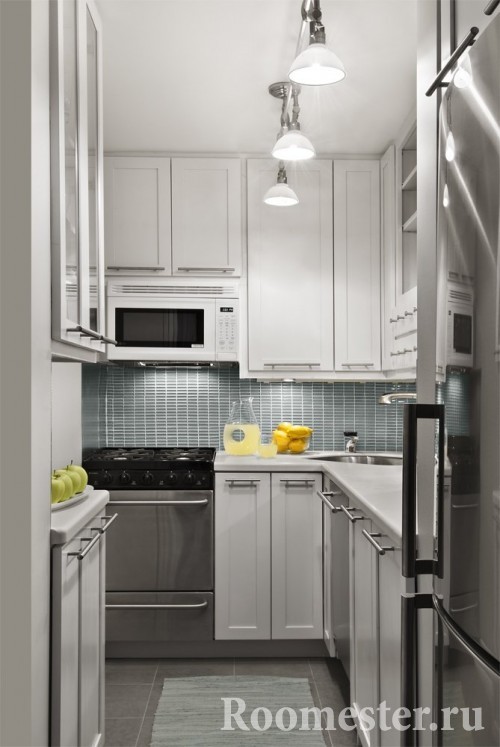
The beautiful design of the kitchen of a small area implies a visual increase in space. This effect will help to achieve a combination of two colors. Light color should prevail on top, and dark - below.
![]()
The monochromatic interior also fits well with the design of a small square kitchen. But when choosing a dominant color, you should use a palette from light beige to brown.
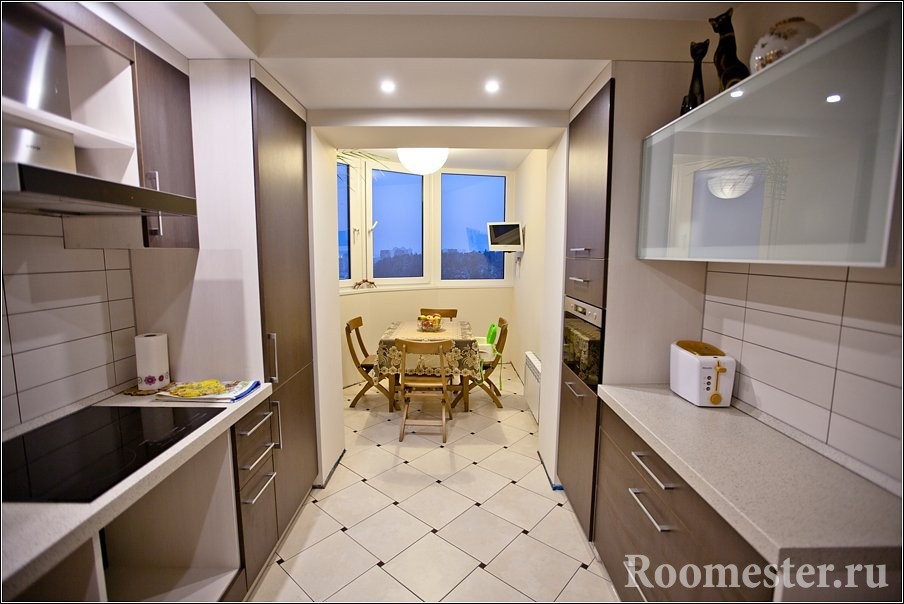
Selecting white as monophonic design make the kitchen too strict, wooden decor help mitigate this effect.
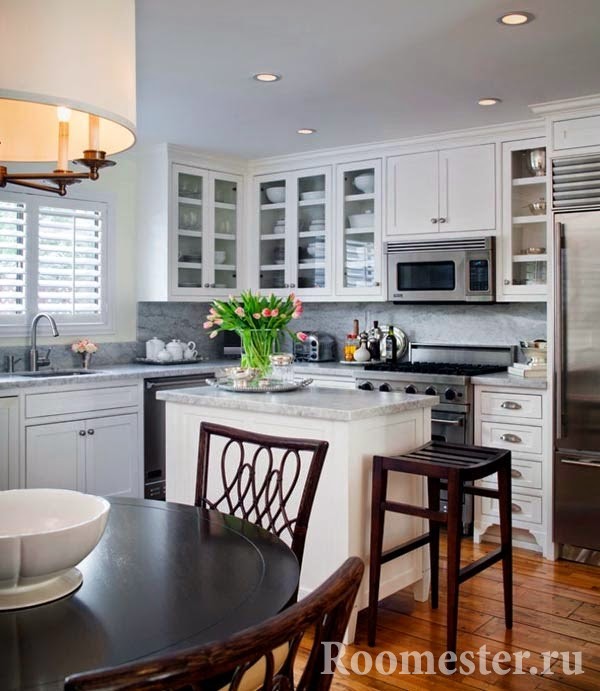
The background largely depends on the initial choice of the style of the room, as well as on the planned coloring of the furniture: you can’t combine a colorful headset with bright color walls.
You should also remember the effect of color on a person. Red color is able to speed up the metabolism, promotes a good appetite. And the use of blue and green shades, on the contrary, is suitable for those who follow the figure and want to eat a little less than usual.
![]()
Diversify the familiar environment will help non-standard choice ceiling colors. good choice there will be light warm shades.
Kitchen finishing
Various kitchen surfaces fit different variants finishes. Let's take a closer look at each of them.
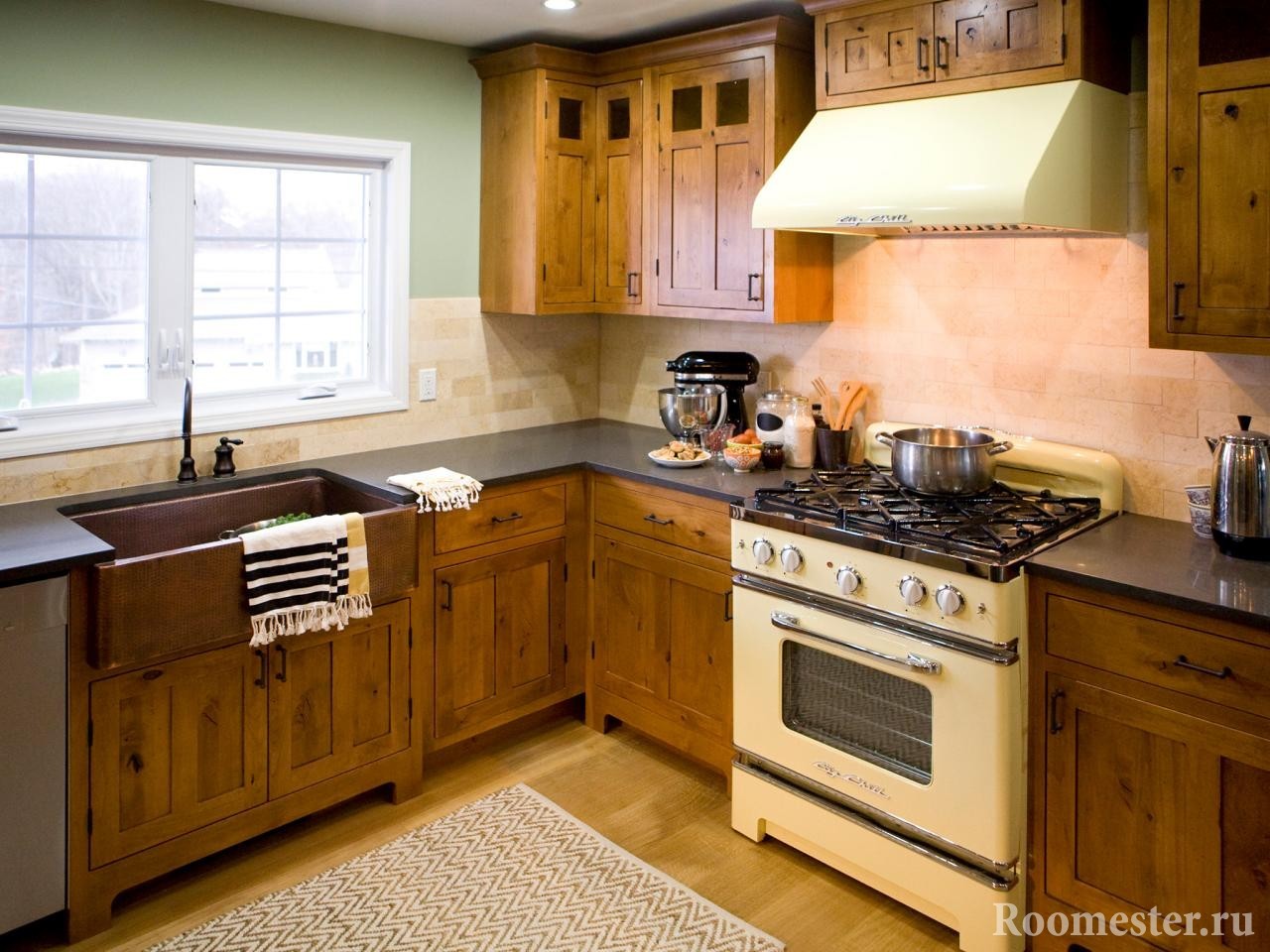
Ceiling finish
There are special requirements for the ceiling in the kitchen. In addition to the aesthetic appearance, it must be practical, moisture and heat resistant. The most common ceiling finishes are:
- wallpapering;
- finishing with plastic panels;
- coloring;
- pasting with polystyrene foam boards;
- stretch ceiling installation;
- plasterboard ceiling installation.
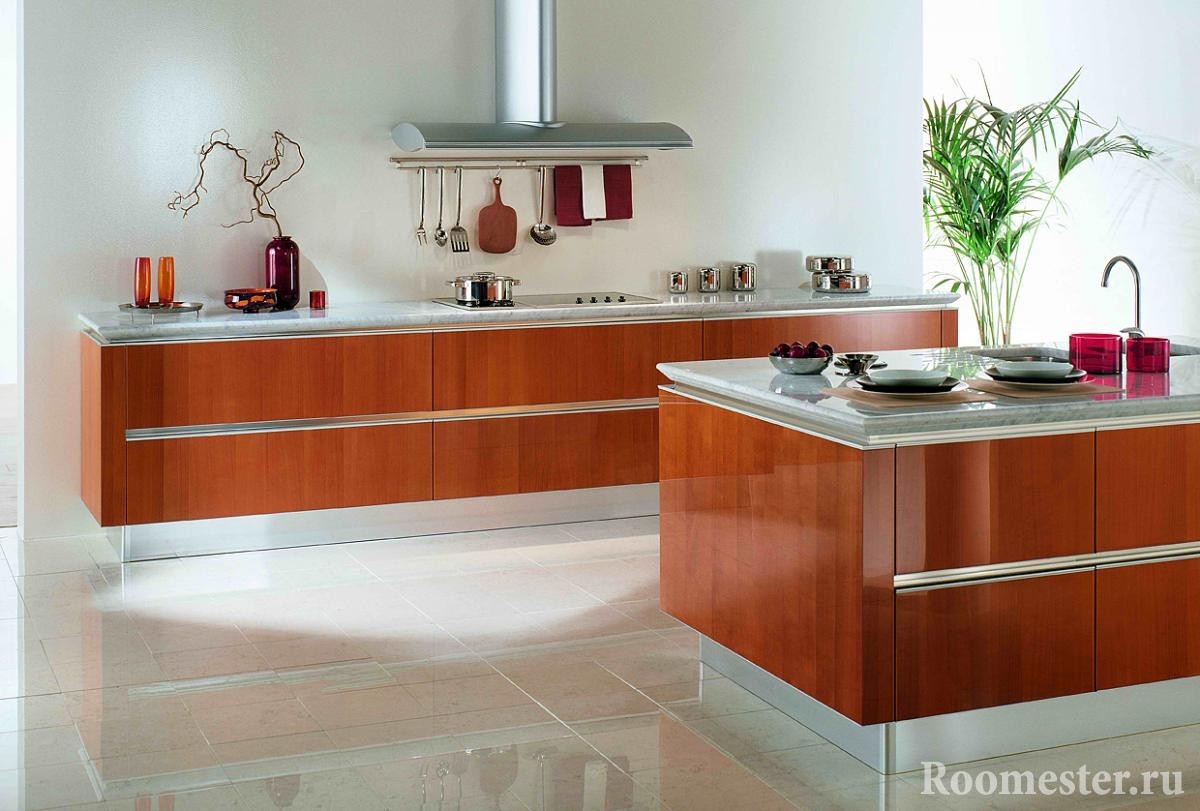
Naturally, even though pasting the ceiling will be a cheap way to finish it, these methods will definitely not be able to boast of durability.
The most common until recently was the method of plastering and subsequent painting of the ceiling. water-based paint. This is a rather laborious and “dirty” process, but the result justifies itself. When the paint begins to turn yellow over time, it is easy to renew the ceiling with another layer.
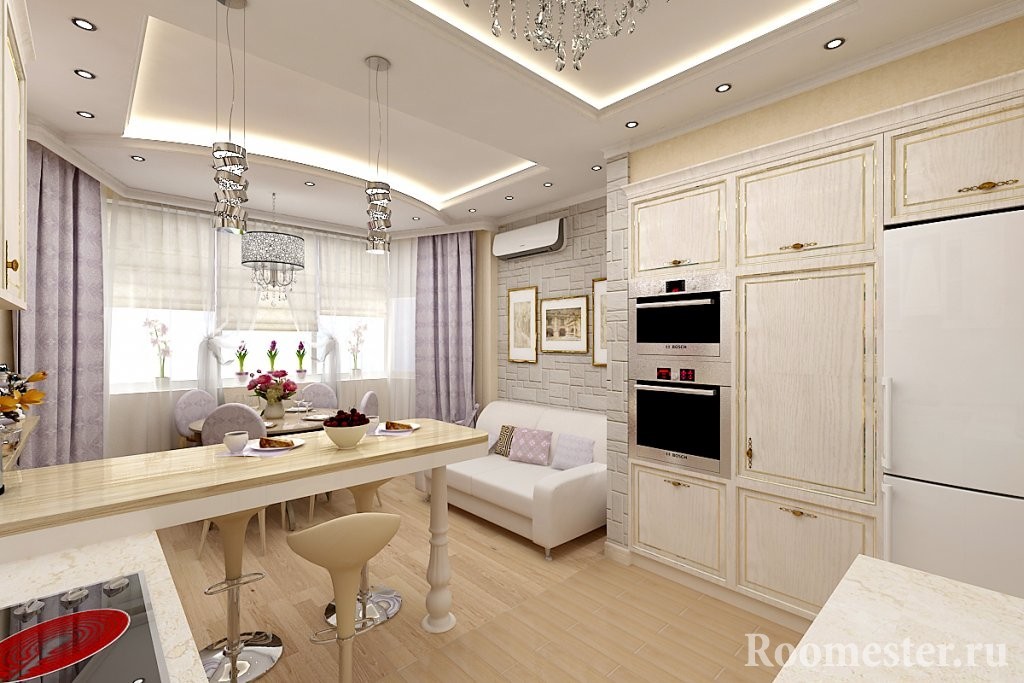
by the most modern methods are the design of stretch and false ceilings. It's over expensive options, but such ceilings are durable and functional. Thanks to spot lighting, it is possible to additionally highlight work surface, and a multi-level ceiling will help to zone the space.
The unusual design of a small kitchen is emphasized by mirrored ceilings. They look original, as well as visually expand the space.
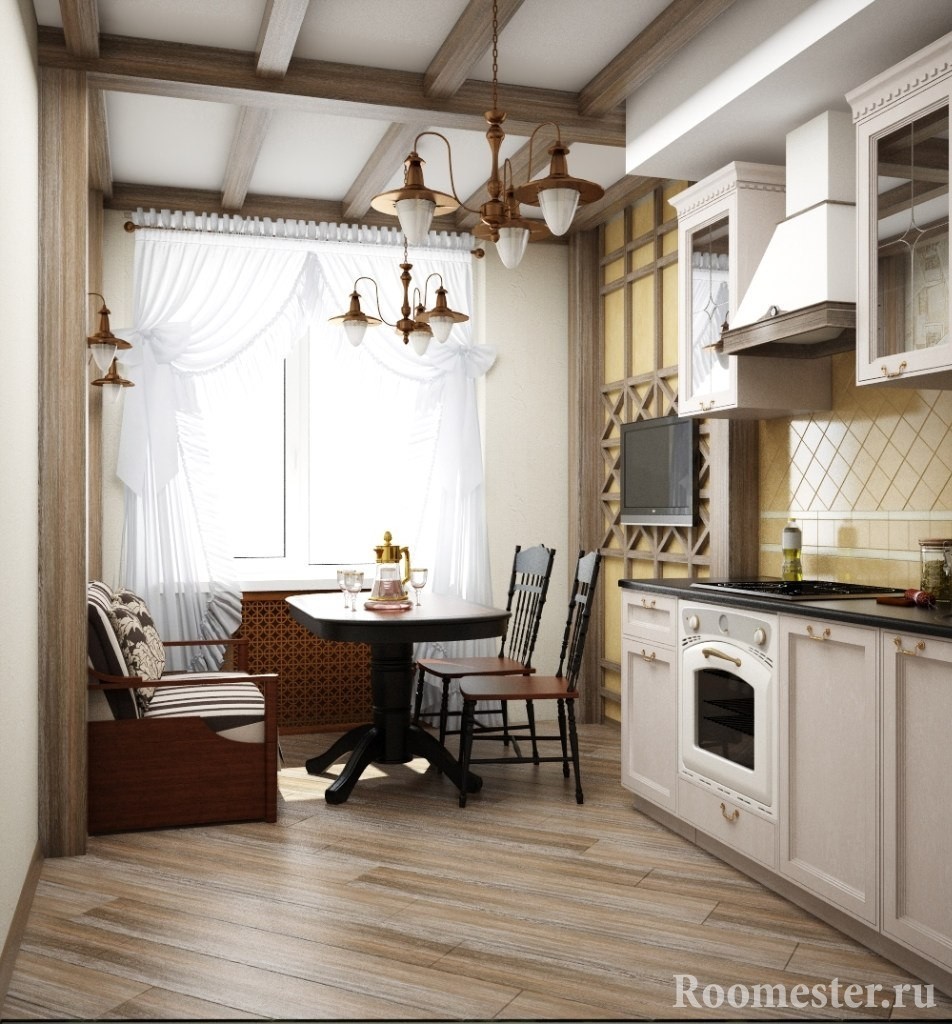
wall decoration
In cases where the kitchen is divided into working and dining areas, it would be appropriate to emphasize this division with different finishing materials. Among the most popular finishes:
Ceramic tiles and mosaics. Leader kitchen design. Its popularity is due to its durability, strength, ease of care, as well as a huge selection of colors for every taste. Rarely found as a finishing material for the entire kitchen, it usually fills the space of an apron or the entire working wall.
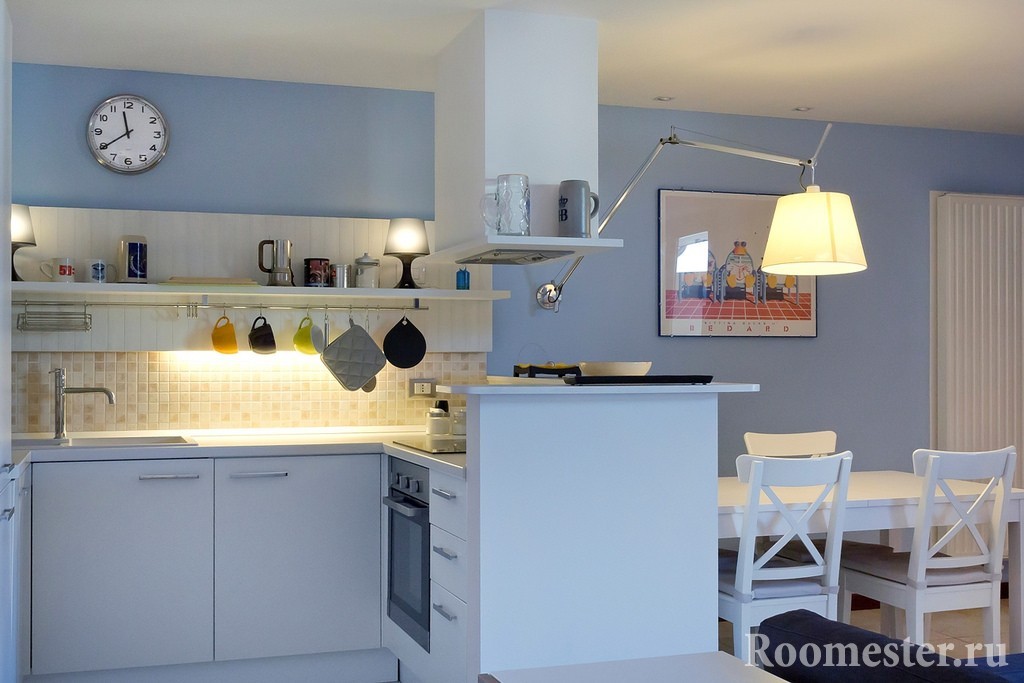
Dye. Washable paint - great option for both work and dining areas. Mixing colors can give a lot beautiful shades for quality finishes. Another reason for the popularity of paint is the ability to paint the walls with your own hands, without resorting to the help of specialists if you have a ready-made flat surface.
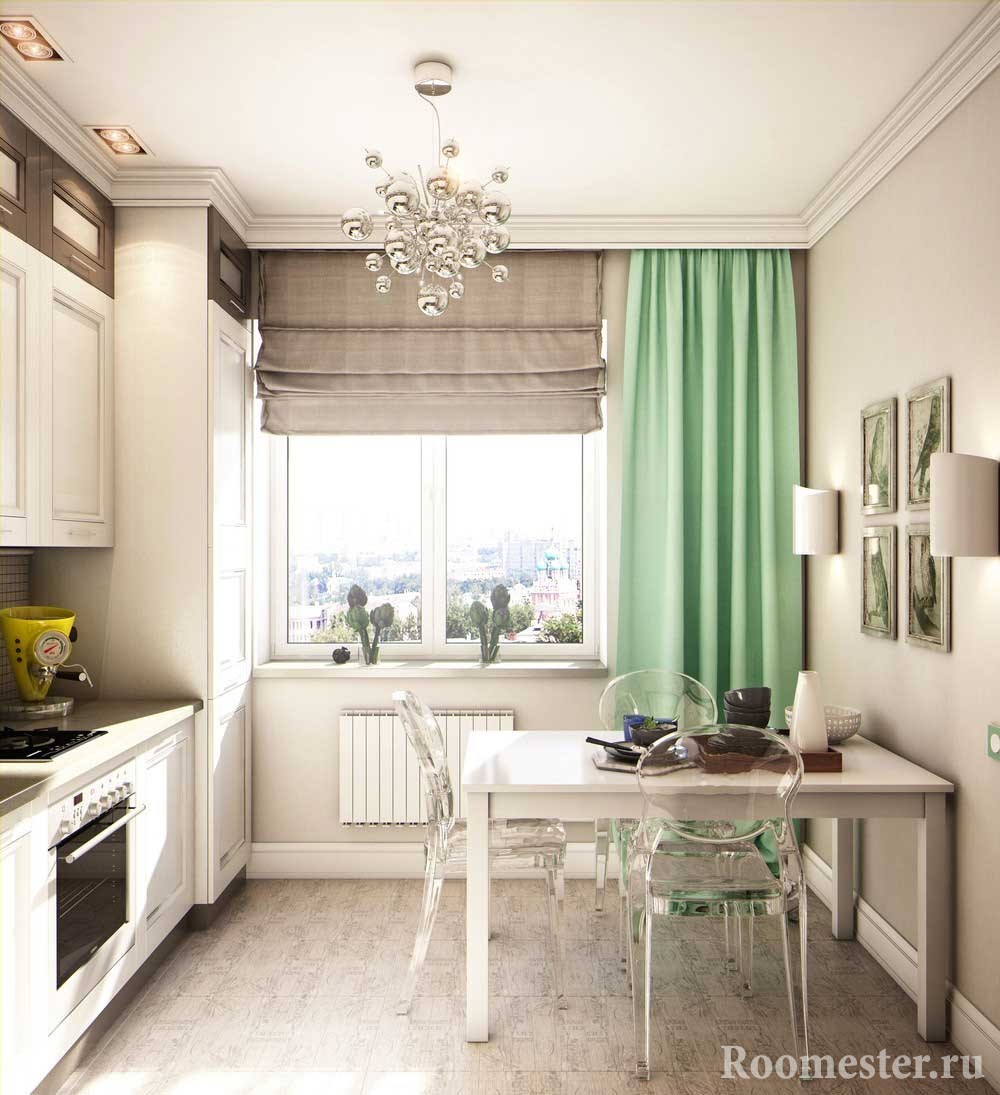
Wallpaper. Taking into account the specifics of the premises, regular wallpaper no place in the kitchen. To finish this room, non-woven, fiberglass, vinyl wallpapers.
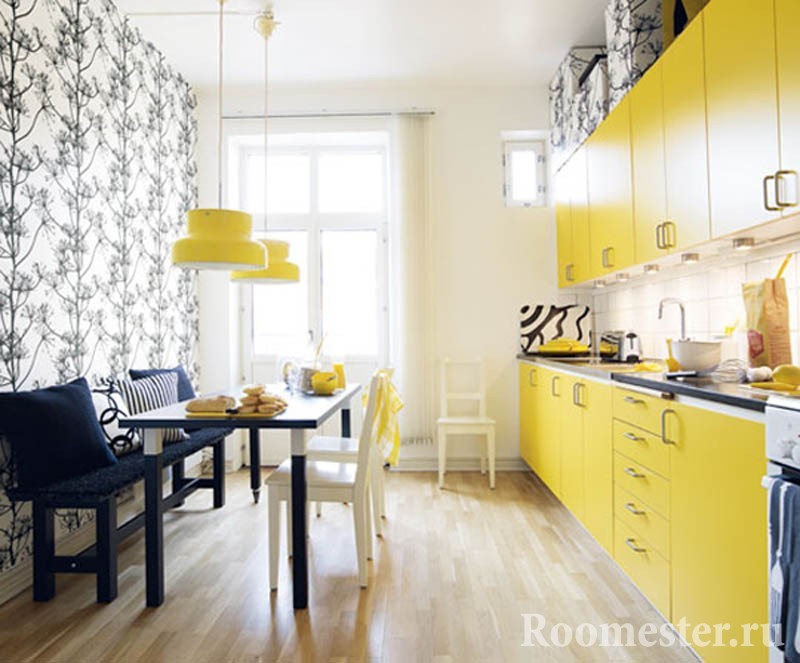 yellow rectangular kitchen in the interior with wallpaper
yellow rectangular kitchen in the interior with wallpaper Finishing with concrete, brick, putty. The view of the original “bare” wall decorated with usually hidden building materials brings a spectacular touch and a bit of rebellion to the modern laconic seasoned style.
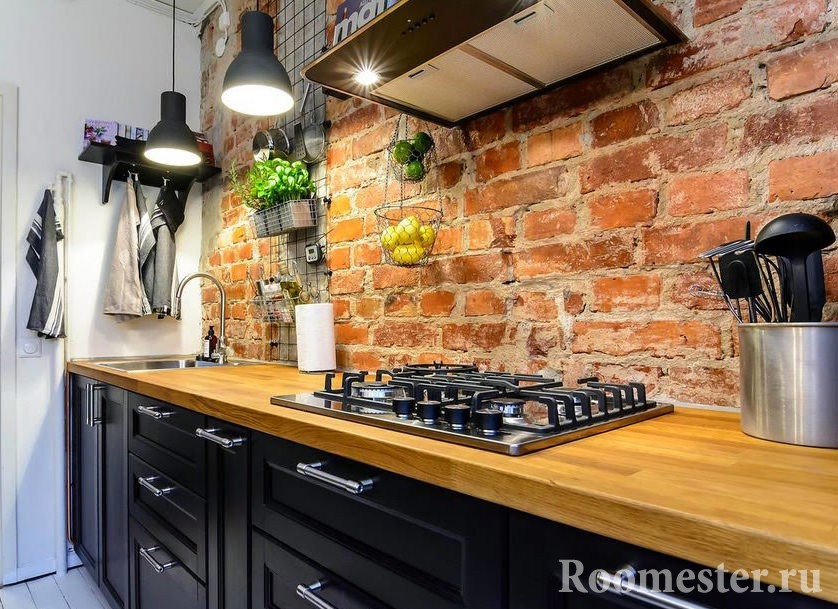
Wall MDF panels. Modern manufacturers offer wide choose aesthetic panels coated with a special protective film. They are easy to install and look good in the interior of the room.
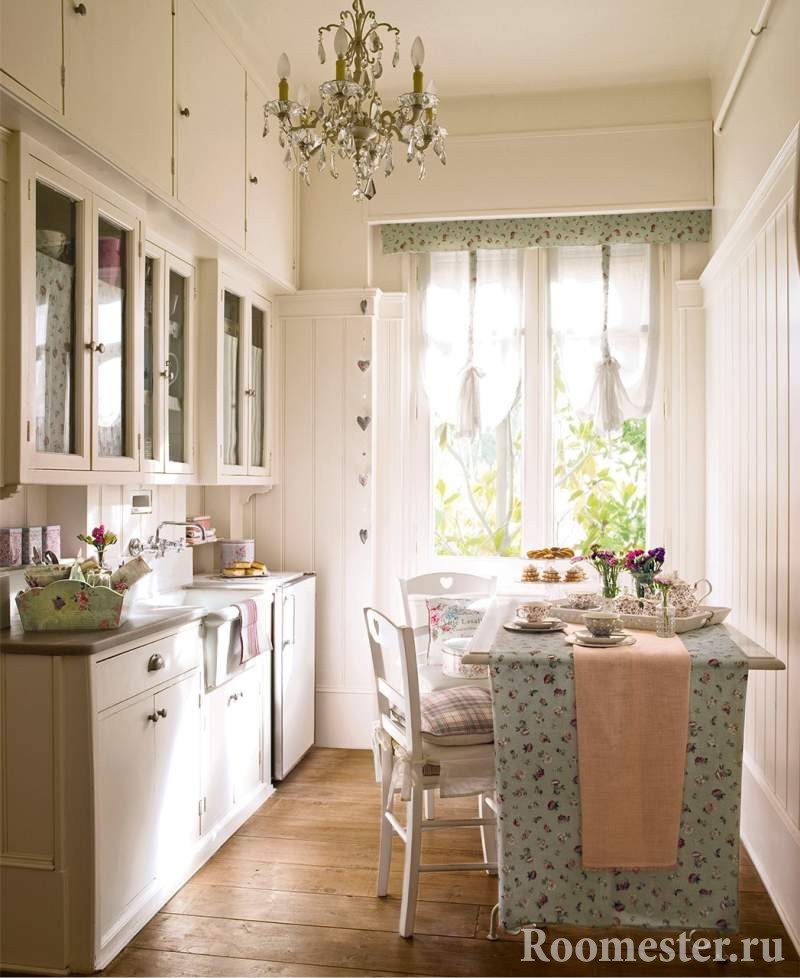
Floor finish
Choice floor covering- a rather difficult task for a simple layman. There is a wide variety modern materials meeting the requirements kitchen space. The practicality of the finish should come first in comparison with the appearance.
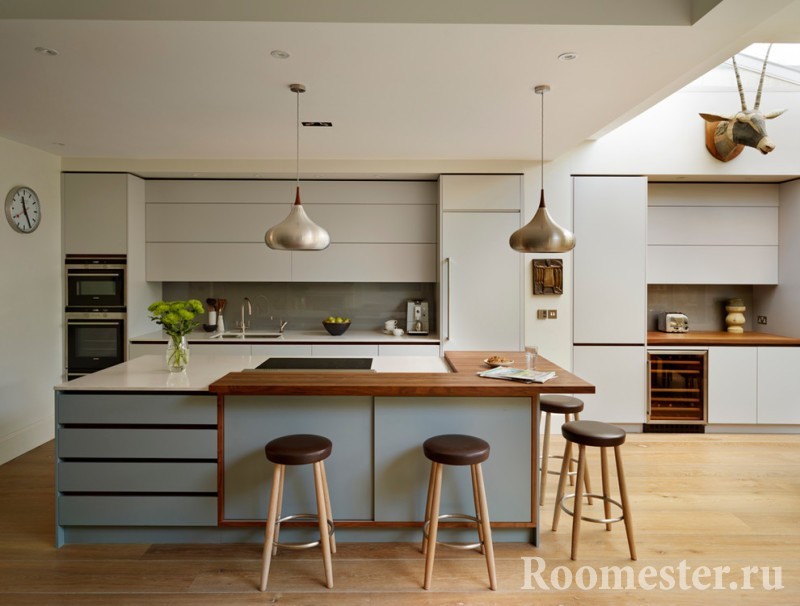
The favorite, as in the case of walls, remains ceramic tile, especially since there are its colors imitating popular wooden surfaces.
The second most popular material is linoleum. He is different inexpensive price, possessing all qualities necessary for a floor covering of kitchen.
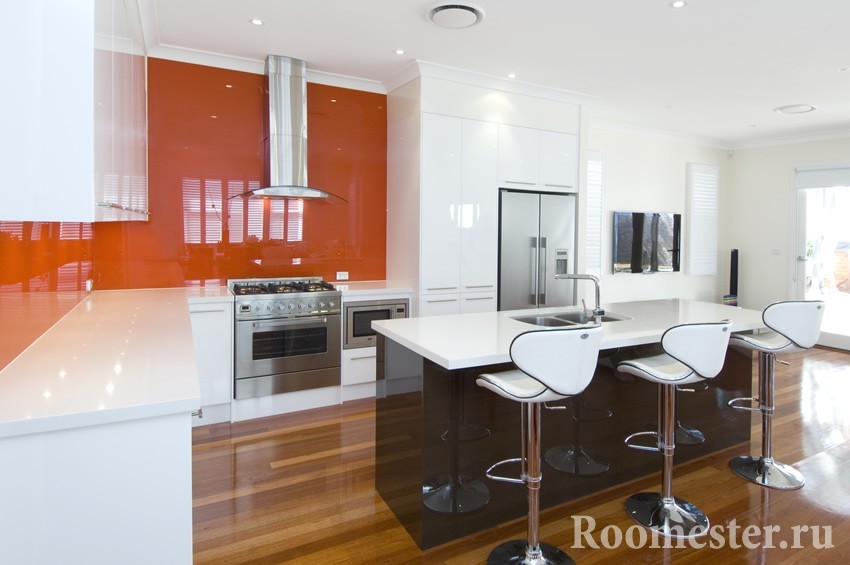
Beautiful, practical, but expensive option flooring can become parquet. This material qualitatively ennobles the room, without being afraid of moisture and temperature due to special protection.
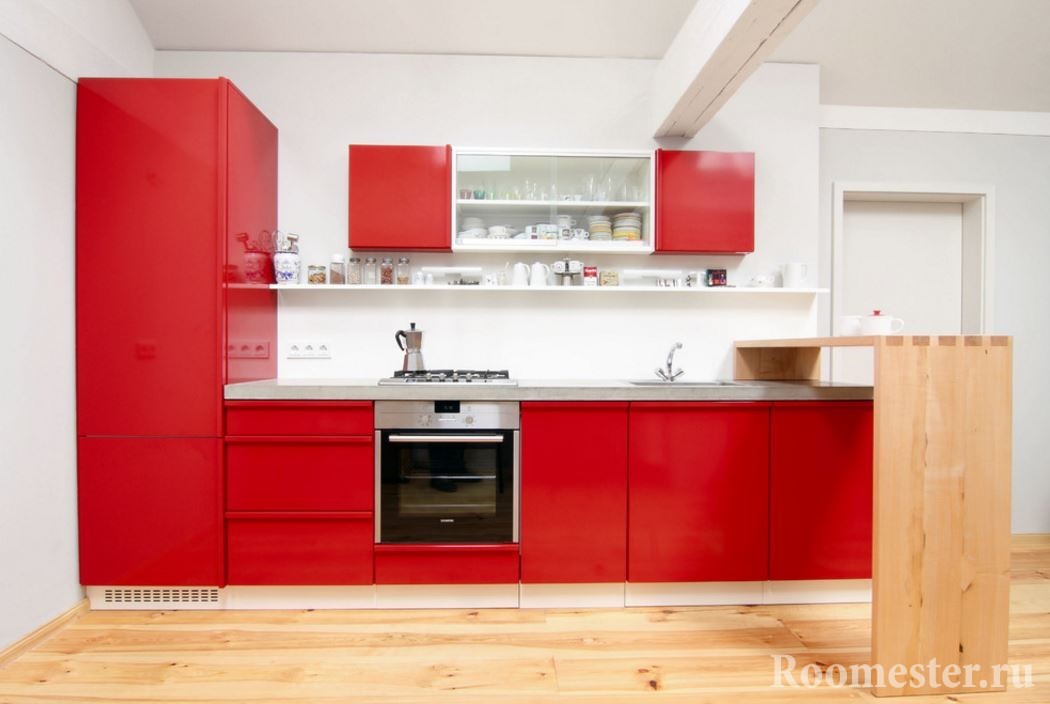
Inexpensive alternative wooden floor becomes a laminate. In addition to the advantages of price, appearance, the material boasts ease of installation, which even an inexperienced builder can handle.
An extravagant solution would be a loft-style floor. The pristine concrete floor is a win-win option due to its functionality and cost.
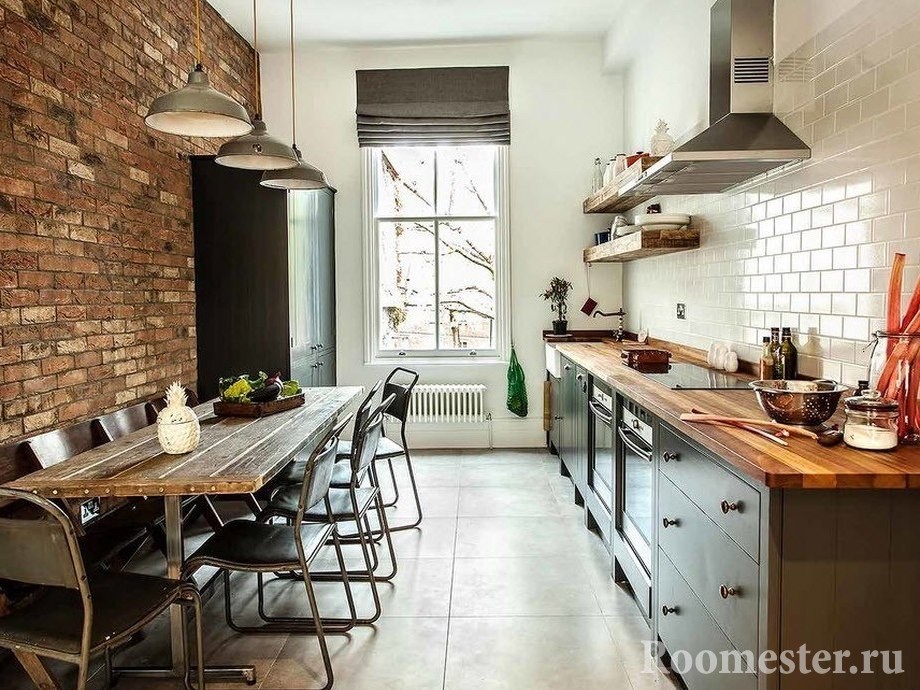
Furniture
The variety of modern kitchen furniture greatly disorients the inexperienced buyer. How not to get lost, choose the right headset?
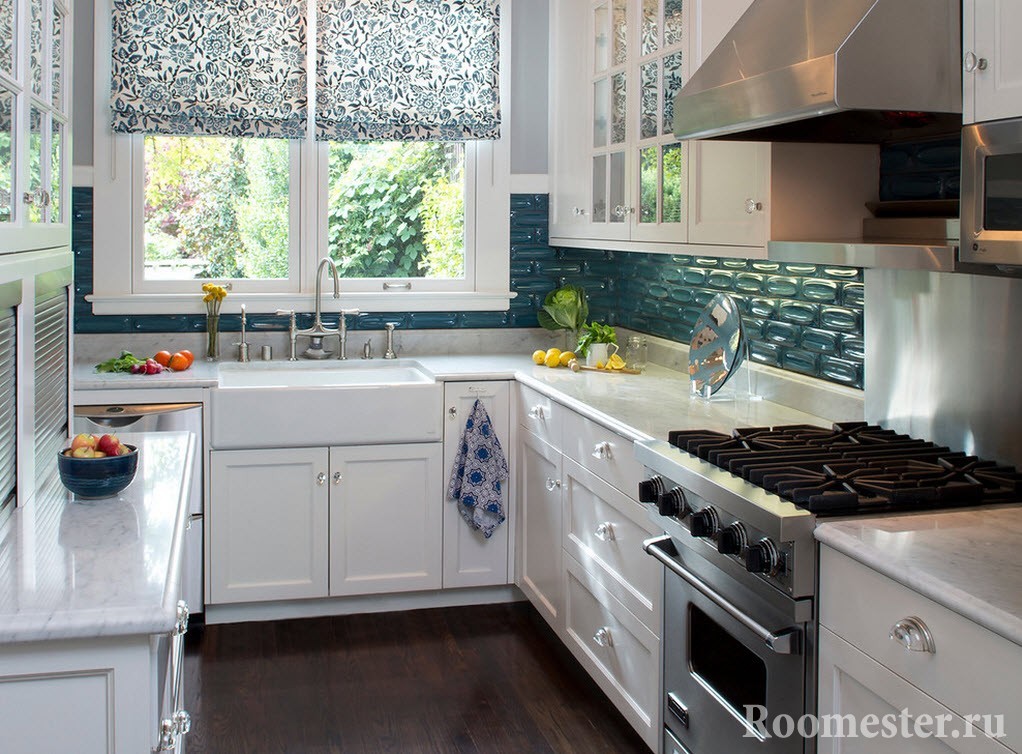
Regardless of the size of the kitchen, there are 5 standard options layouts:
- island accommodation;
- peninsular accommodation;
- parallel placement;
- U-shaped placement;
- L-shaped placement.
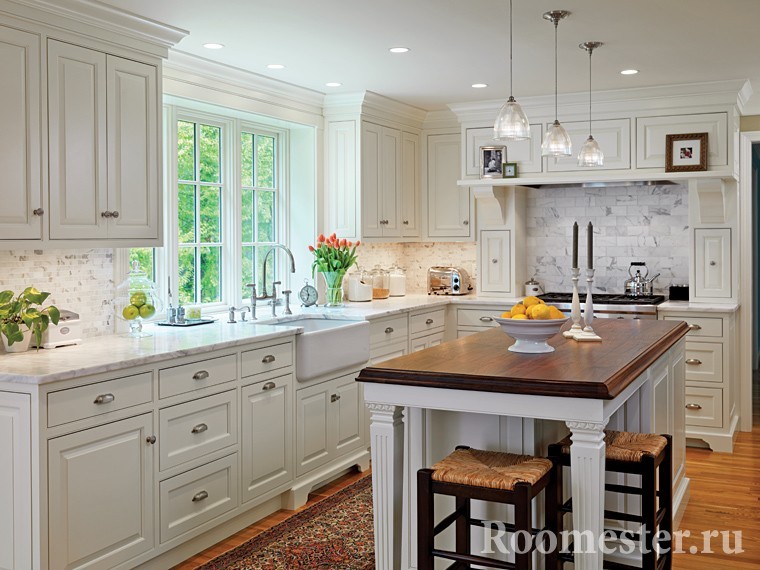
Whatever type of layout is chosen, there are general trends in the design of kitchen furniture. So, today, the boom is the system of efficient storage. Even the most inaccessible places are rationally used.
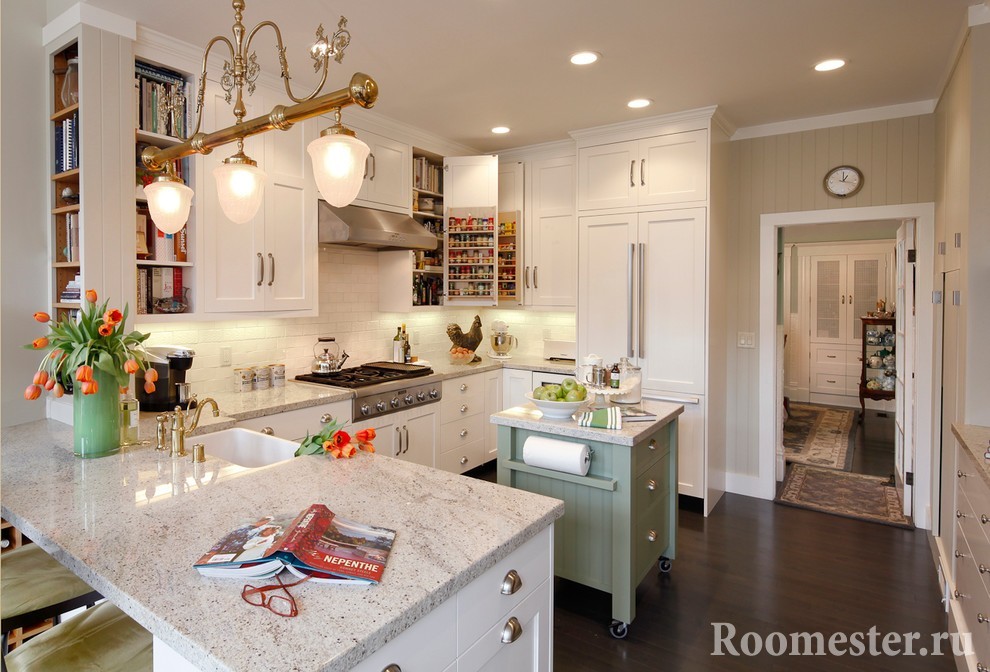
Given the variety of modern technology, for its organic integration into the overall silhouette of the kitchen, the ideal option would be to make custom-made furniture.
You should not save on the quality of the finishing materials of the kitchen set: very soon, dishonestly made furniture will lose its appearance due to instability to moisture and temperature, requiring significant funds for its complete replacement.
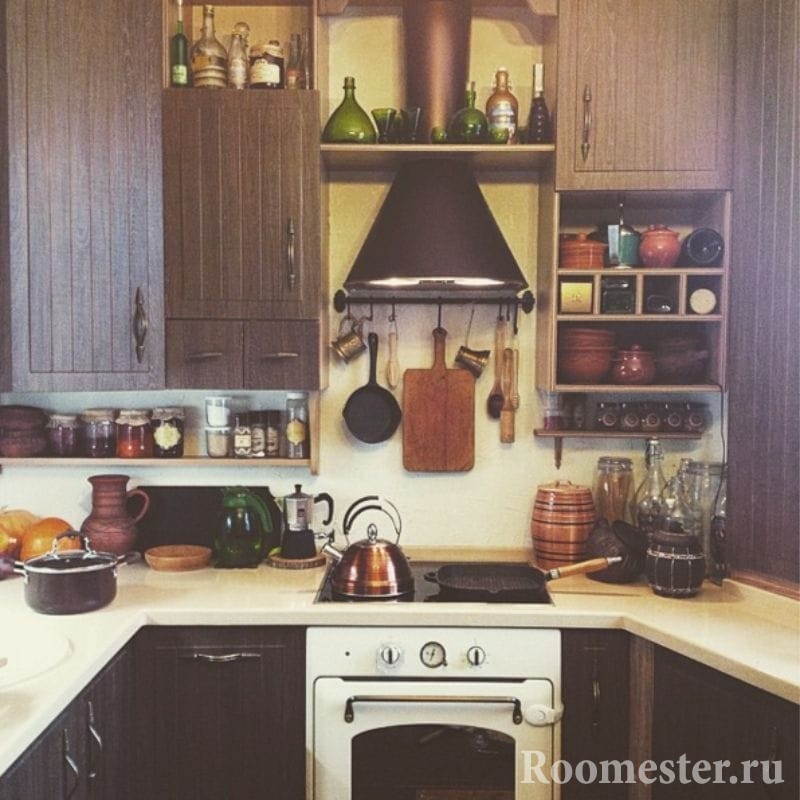
Decorating the dining area
In most apartments, the place of eating is in the kitchen. Designers recommend highlighting the dining area in the interior, visually separating it from work surfaces.
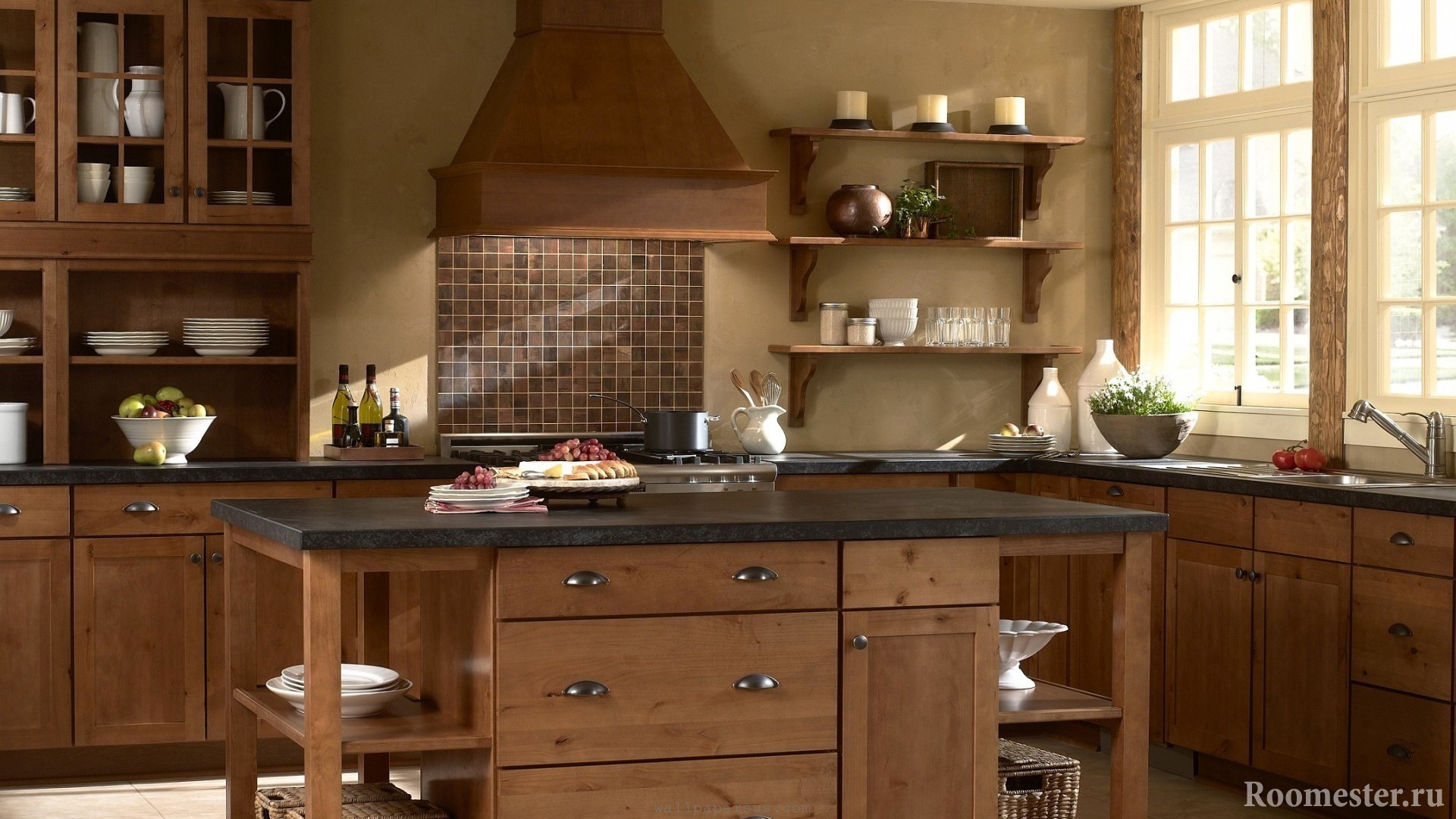
In the presence of free space it won't be difficult. You can use design technique zoning with different finishes walls and ceiling. Another option would be a small screen in the color of the design, covering the functional part of the room. Mosaics or photo wallpapers look good, which will not only focus on the dining area, but also create additional comfort, become part of the picturesque decor.
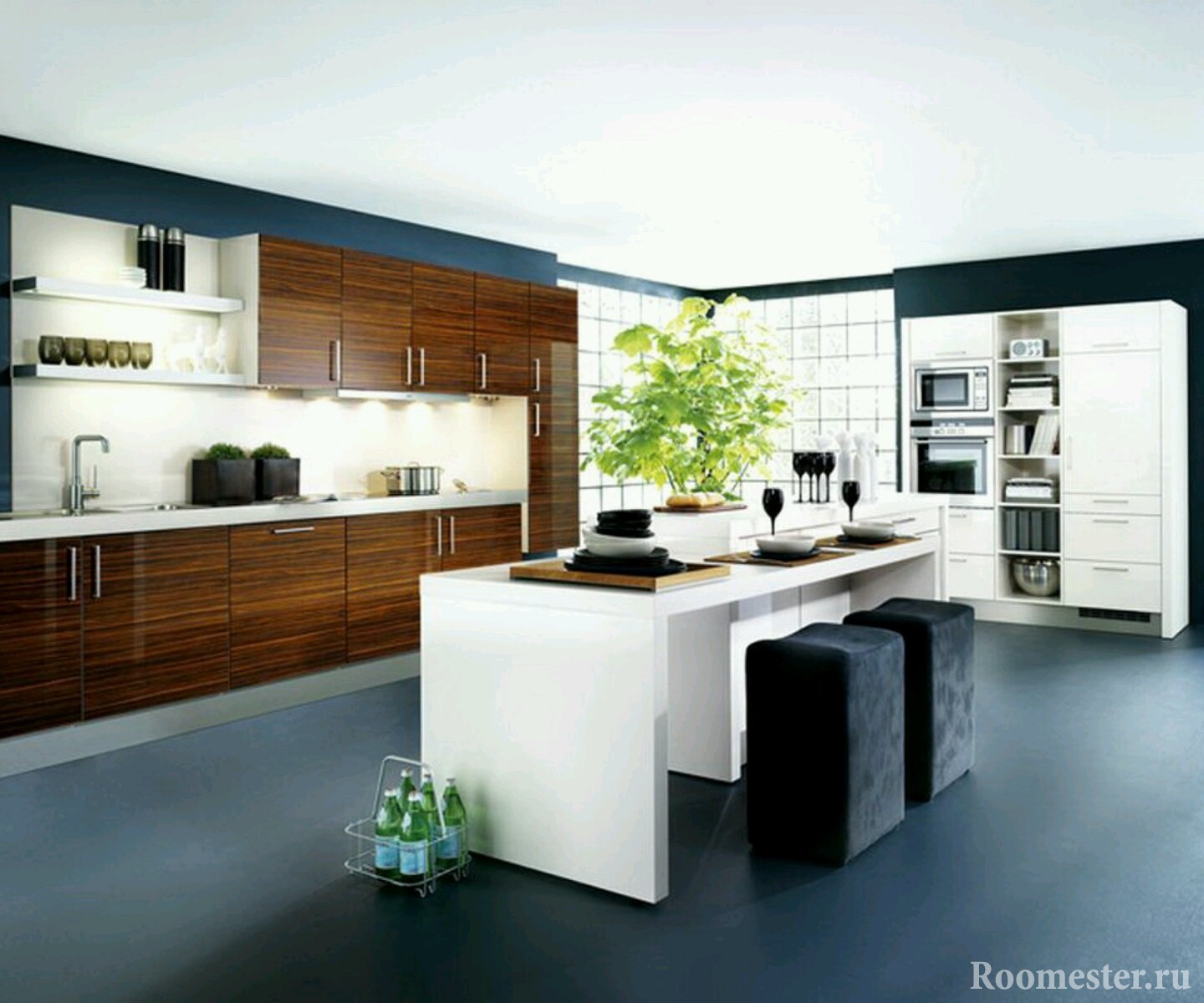
The design of a small kitchen with a refrigerator will require more sophistication. To put here dining area, it is recommended to choose L-shaped layout. good and right decision in this case, it may be the use of a window sill as a continuation of the work surface or an addition to the table.
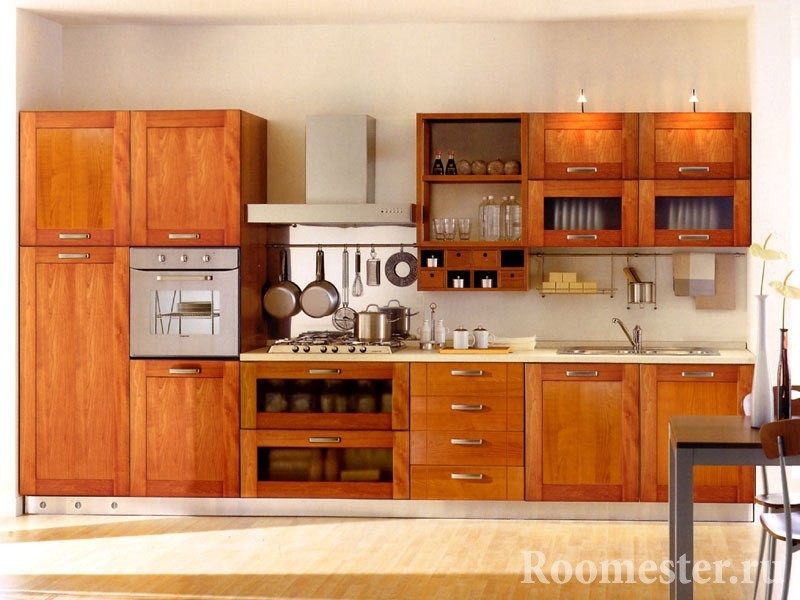
It is popular to use instead of the usual combination of a table and chairs, a bar counter and high stools. But this option is hardly suitable for families with children.
Decorative items and lighting will help to make an additional emphasis on the dining area. A well-chosen carpet will help to replace the floor finish.
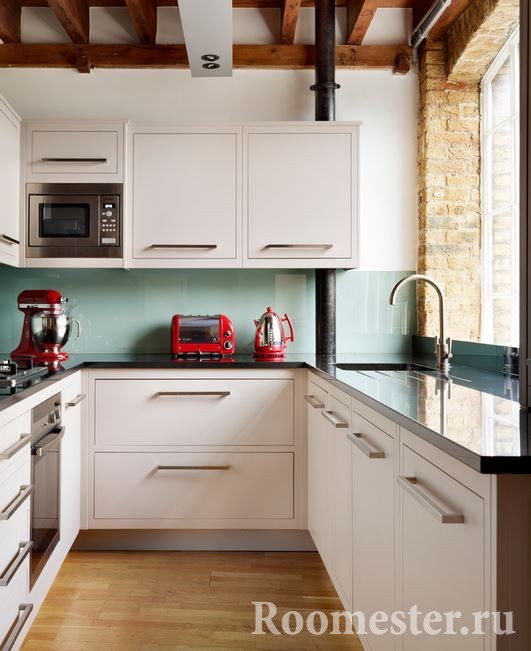
Room decoration
Despite the desire of modern designers for minimalism, decor remains part of the interior, although it is undergoing some changes. Compared to the fashion of the past years, the number of non-functional elements is significantly reduced. Preference is given to one bright accent, instead of many small details that create the effect of cluttered kitchen.
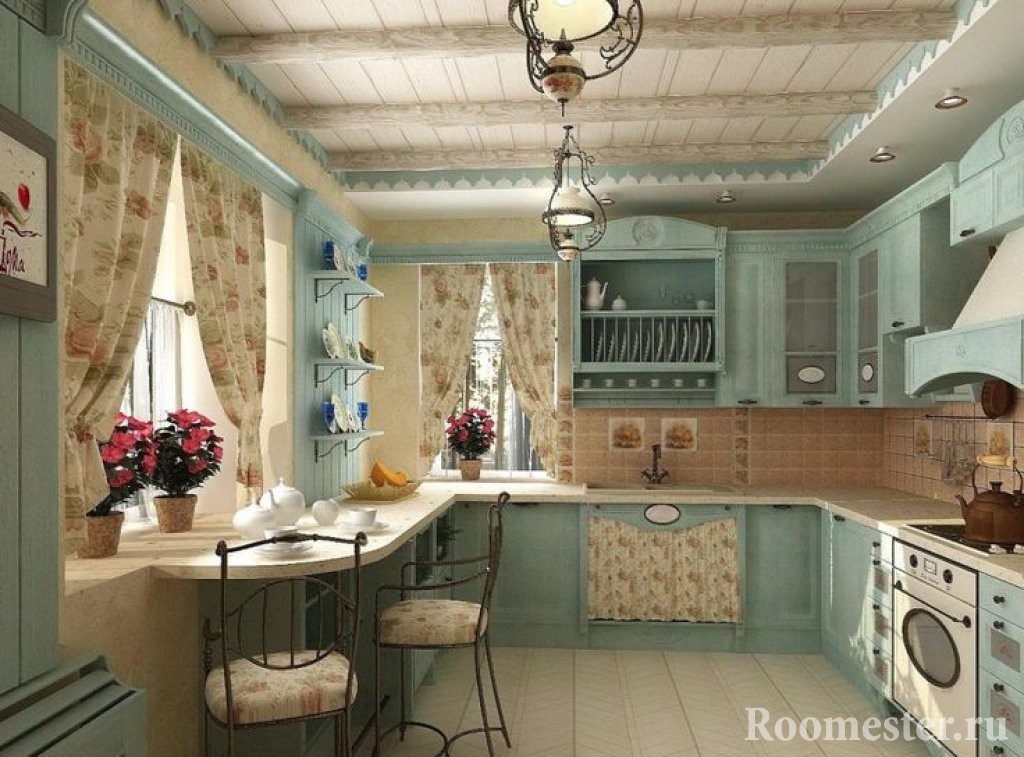
As a decor for the kitchen is used:
- stencil drawings and ornaments on a functional wall;
- themed stickers;
- self-adhesive paper for refrigerator
- decorative dishes;
- unusual lamps;
- hand-made items;
- wood;
- original carpet or panel;
- glass decor;
- eco-items: flowers, plants;
- decorative curtains.
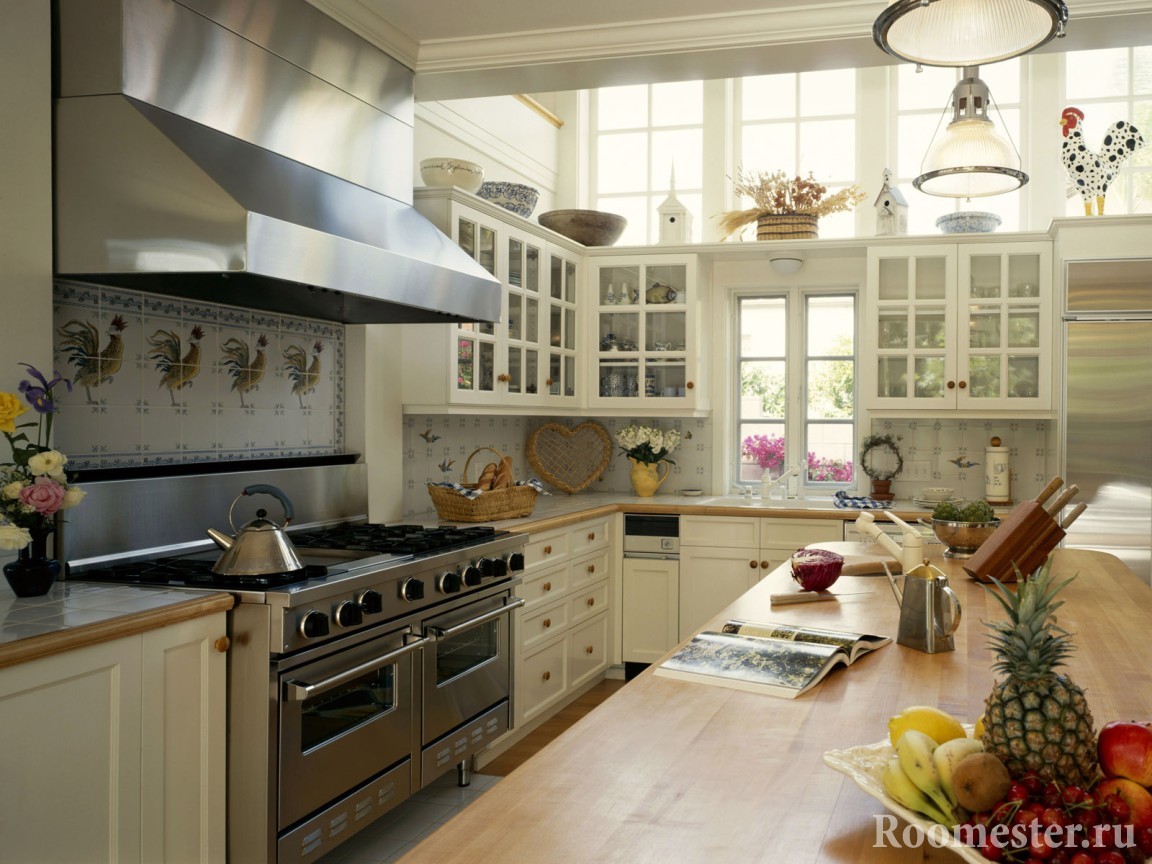
When choosing decor and its location in the kitchen, do not forget about fire safety rules.
Lighting
kitchen like functional room Any home needs a well-thought-out high-quality lighting system.
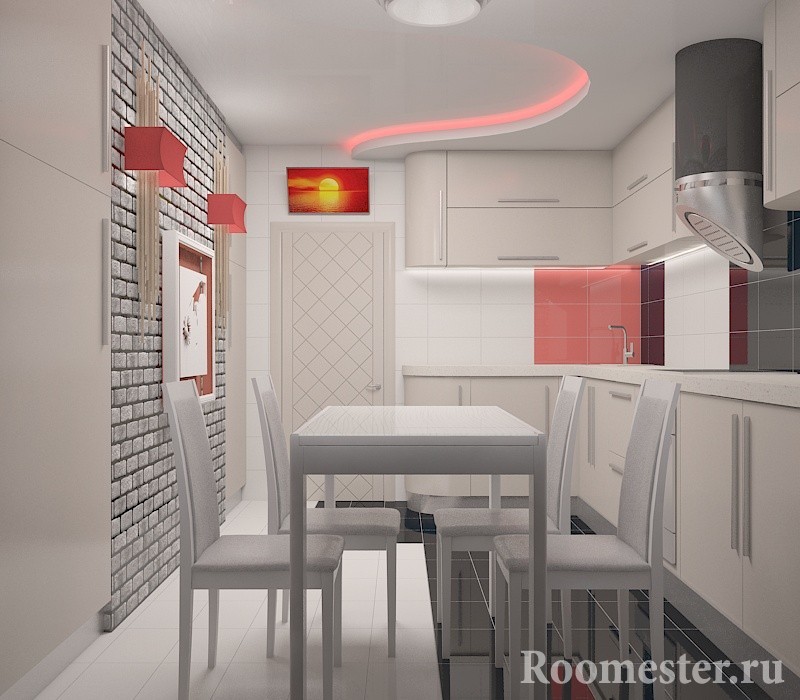 An example of a kitchen design project with lighting
An example of a kitchen design project with lighting The placement of the lamp should be taken care of immediately after making the final decision on the layout of the kitchen. It is at this stage that it is possible to determine the location of work areas that require additional illumination, a method of scattering light and in advance to carry out all the missing elements (sockets, outlets, switches, etc.).
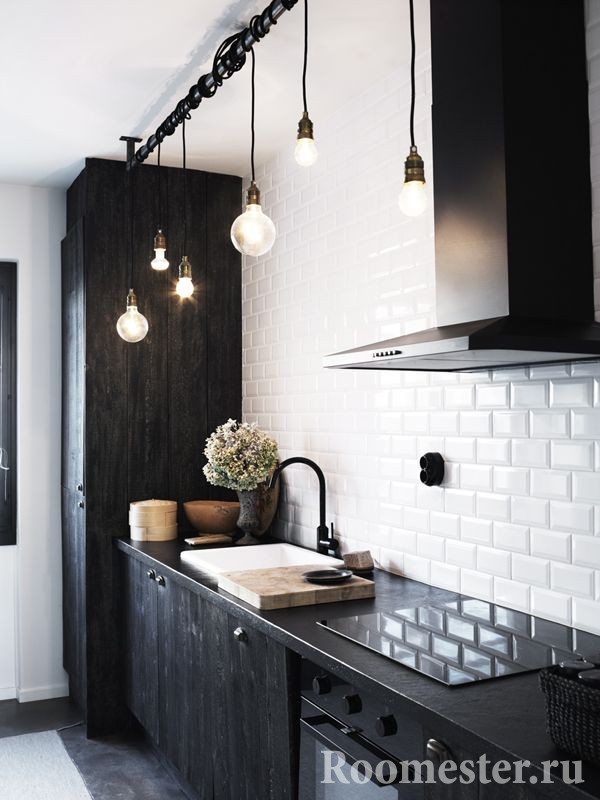
In a modern kitchen, there is no place for a single source of lighting. For example, by combining spot lighting and hanging lamp, you can conveniently illuminate the work surface and the perimeter of the room.
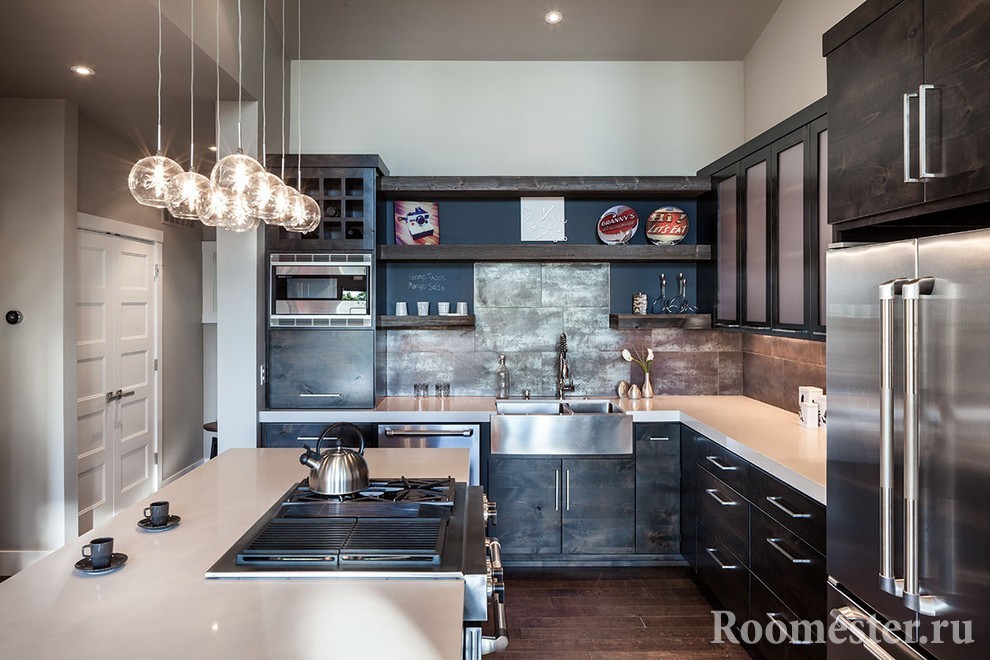
It is best to make the main light neutral and not too bright, and with the help of additional light sources add the necessary combinations of lighting.
To illuminate the kitchen space are used:
- LED backlight;
- Spotlights;
- Tire lamps;
- Hanging lamps;
- Overhead lamps.
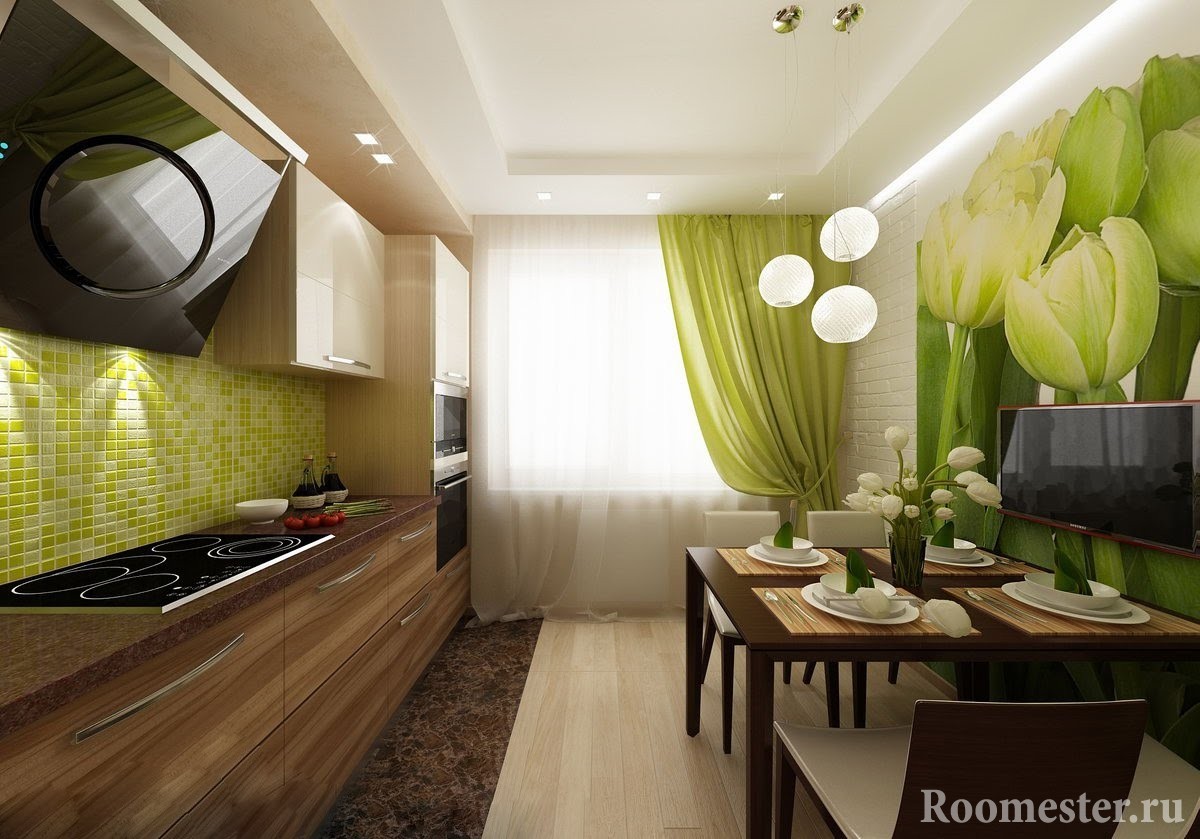
Do not forget about the combination of style and color lighting fixtures with the rest of the interior. If recessed lamps are universal, then chandeliers and hanging appliances may have a different texture, color. Thus, you can make a good central accent of the kitchen by combining lighting functions with decorating the space.
Don't forget! The use of a lamp with a fabric shade in the kitchen is inappropriate, as a large amount of fat and soot will accumulate on it. Design elongated kitchen– interior idea photo Corner kitchens– design and interior, performance styles
Sometimes it may seem like a very difficult task - quite competently equip the kitchen.
Numerous nuances can become a hindrance, such as:
- difficulty choosing a style
- combining functionality with aesthetics
- other personal stereotypes.
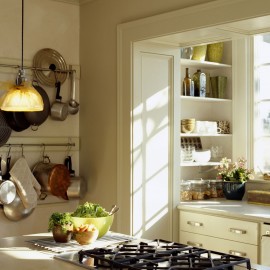
![]()
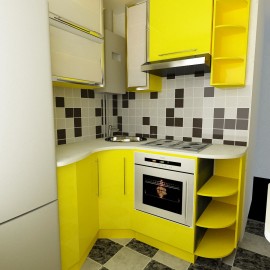
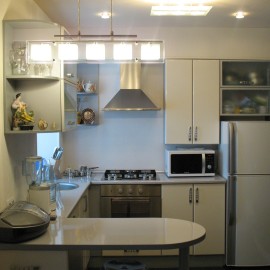
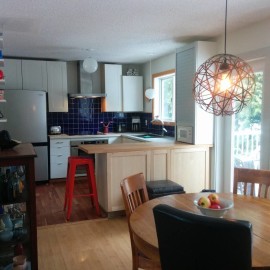
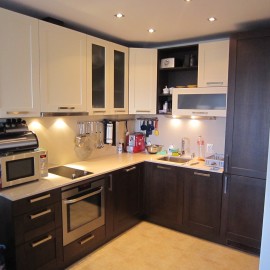
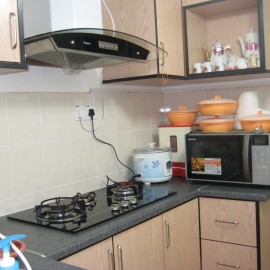
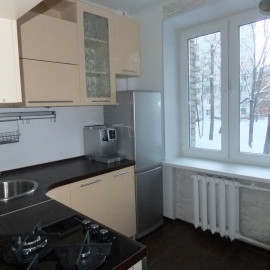
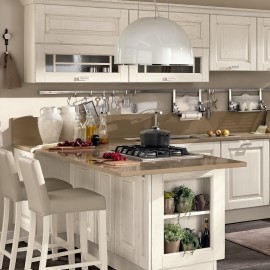
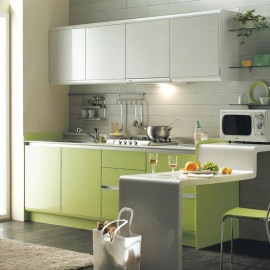
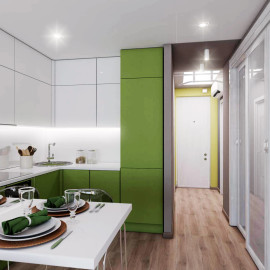
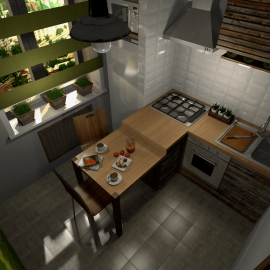
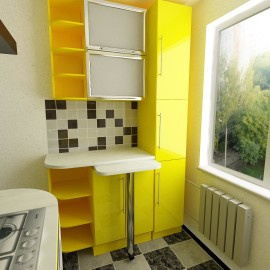
In particular, a lot of nuances will appear in the matter of planning the design of a small kitchen. At first glance, it may seem that beauty and convenience are incompatible concepts for an organization in small space. In fact, it only seems so. After reading this article, you will significantly change your own opinion, because here you can also view the design of a small kitchen photo!
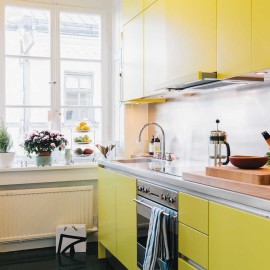
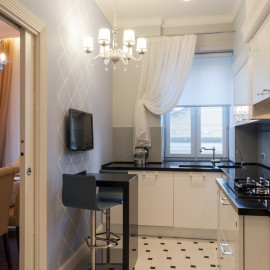
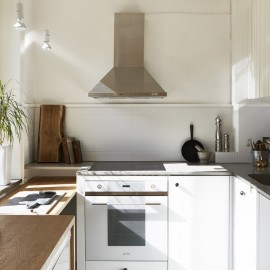
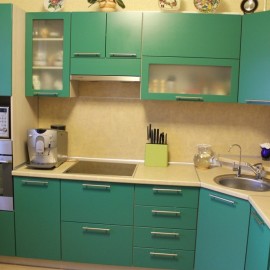
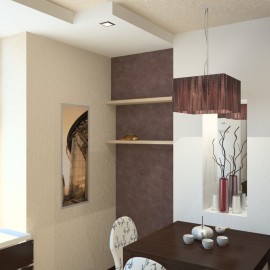
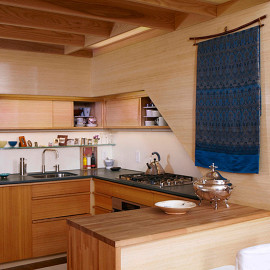
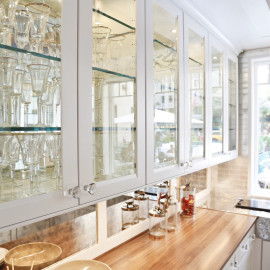
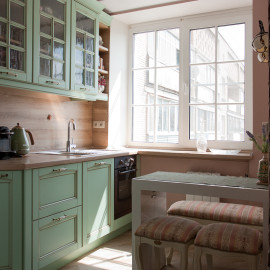
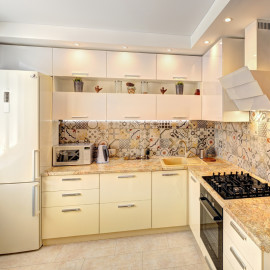
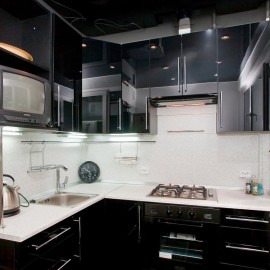
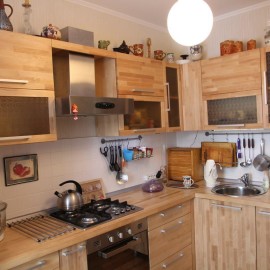
When creating small kitchen design ideas, it is necessary to start with the choice of its style, which must be carefully considered.
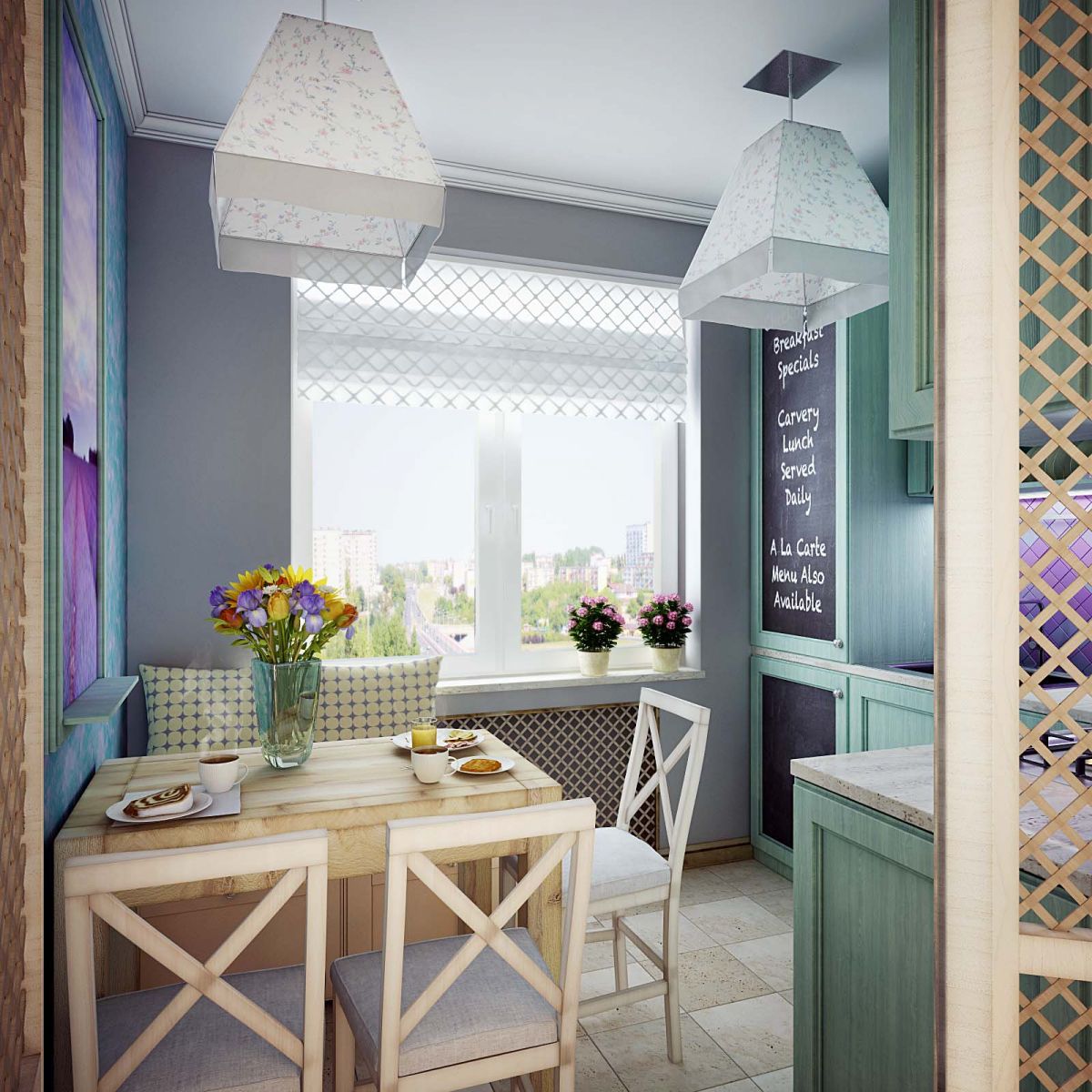
It is not necessary to select every existing version style for your kitchen. First of all, focus on what you like!
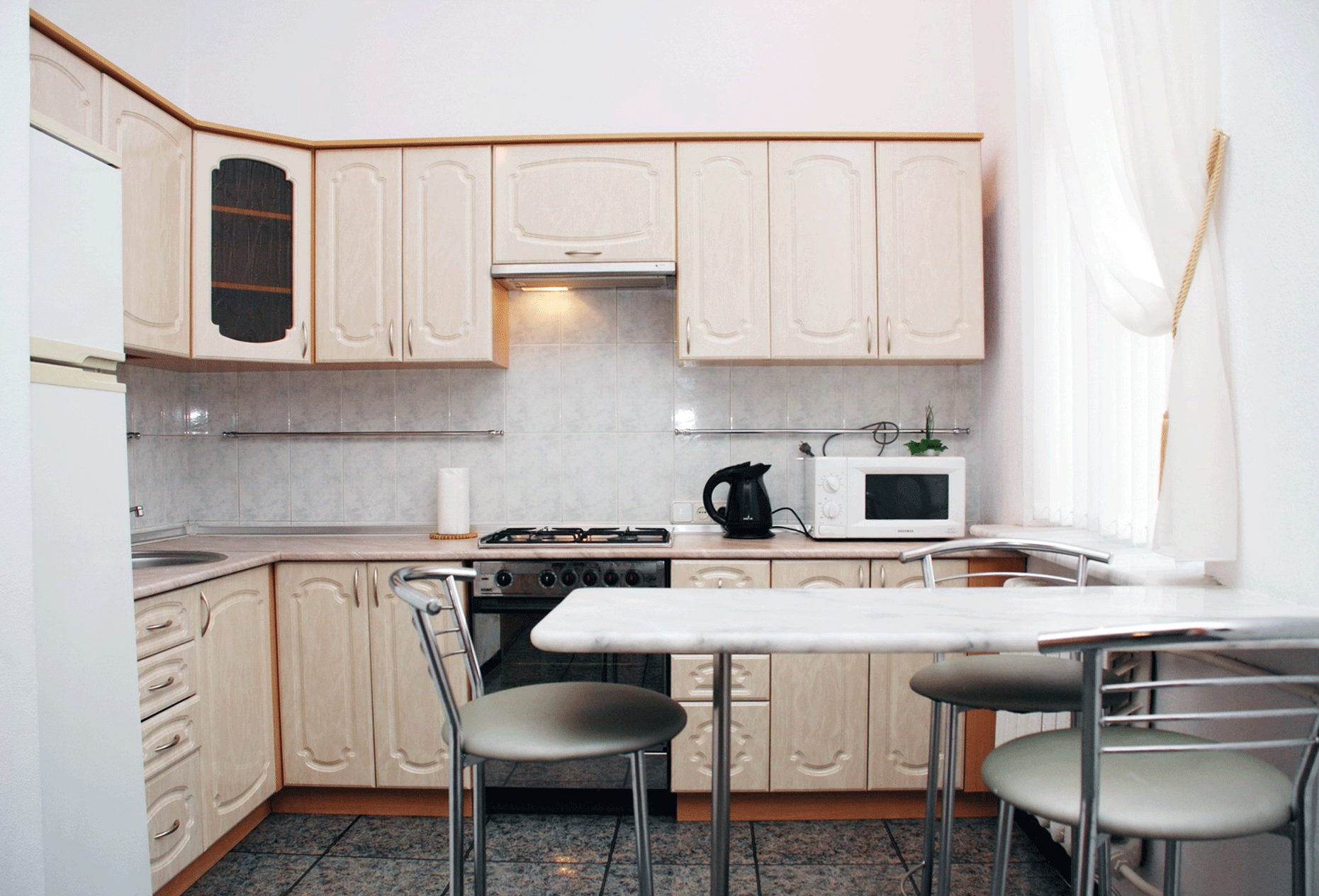
You can view printed materials, or flip through the pages of Internet sites where there is information and there you can see small kitchen design photos.
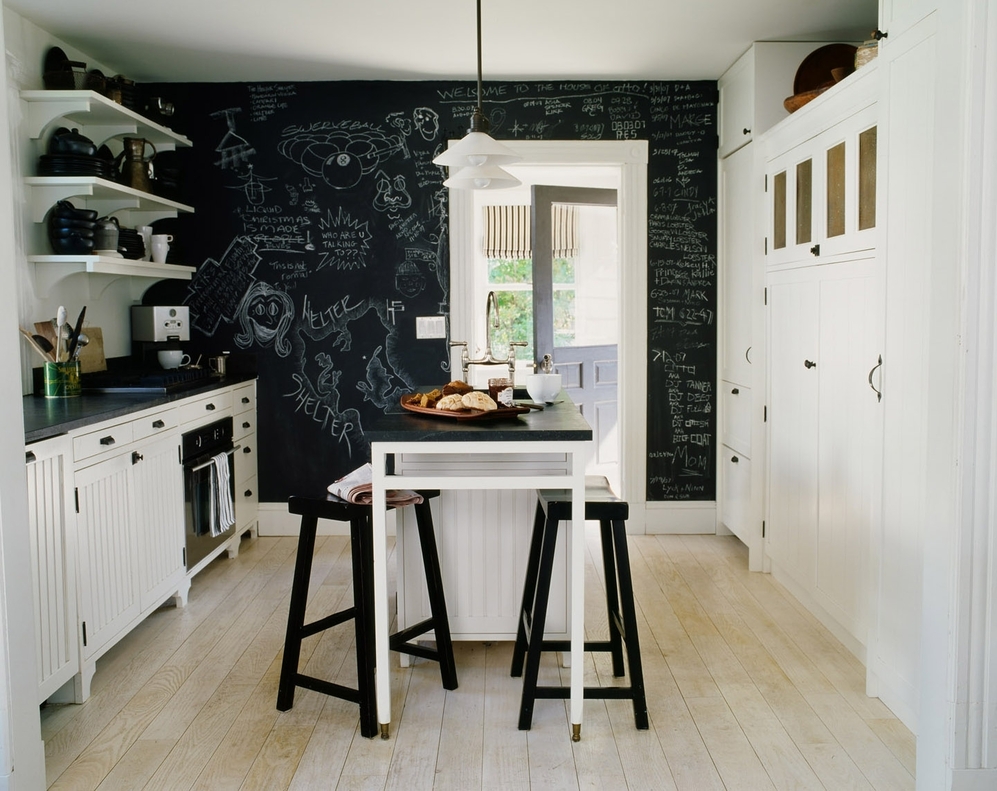
The most popular styles are listed below:
For the ceiling here they use a rough finish, use patterns of floral motifs, light furniture options, and the comfort here must be carefree.
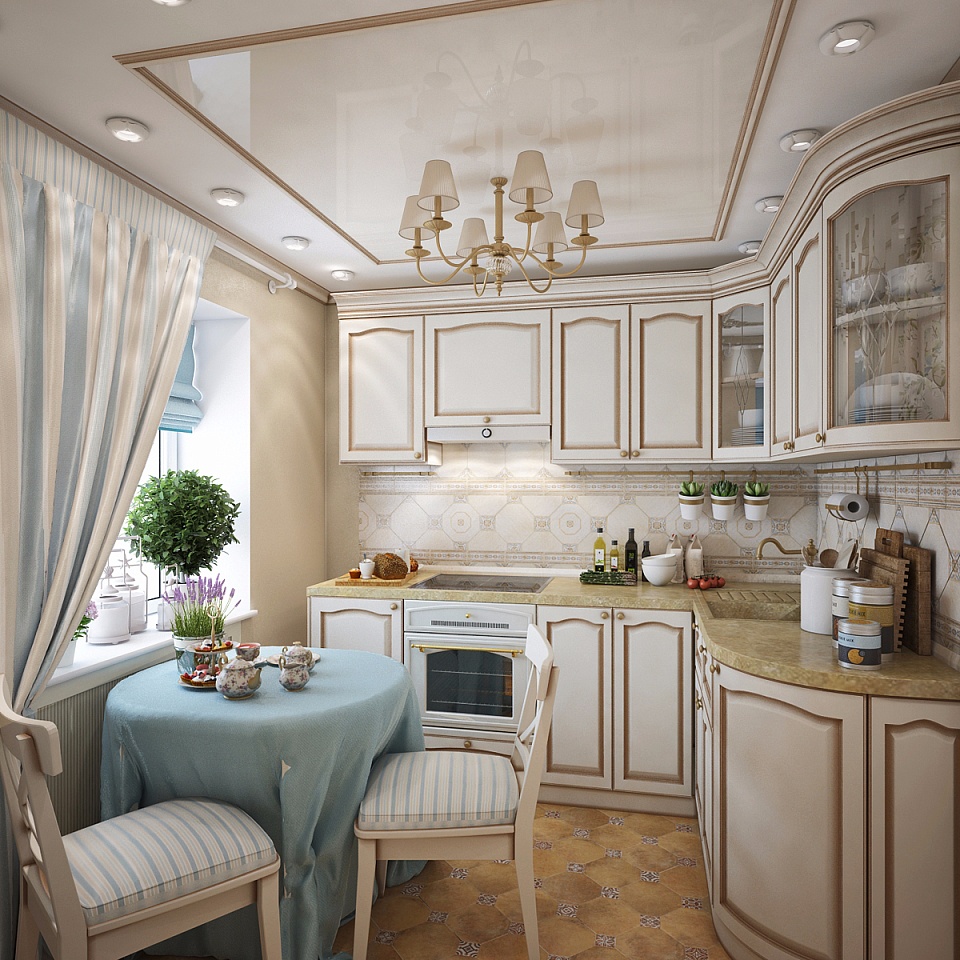
This style is very suitable for a private house. Well, if you decorate an ordinary apartment kitchen in Provence, it will create the impression of the presence of rustic notes, where you can relax perfectly in a relaxed home environment.
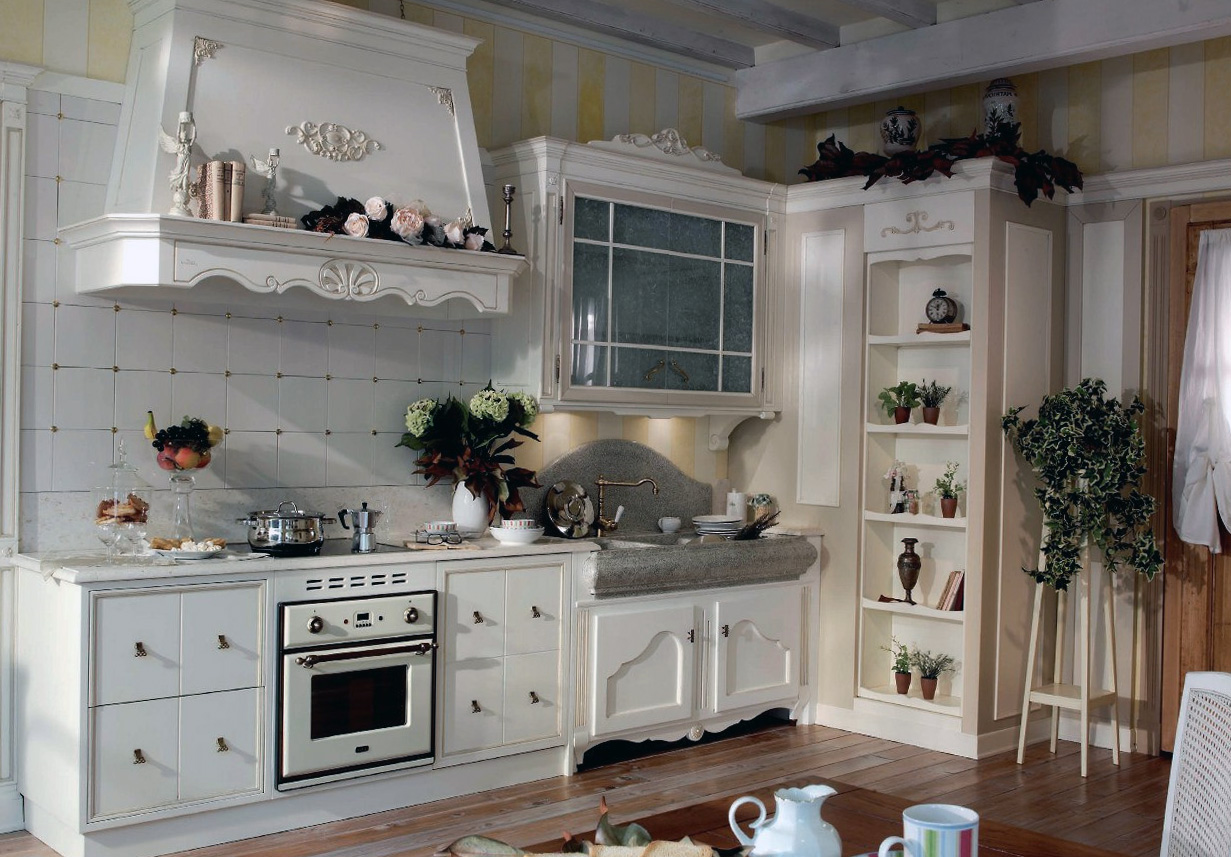
Country
Style to create a simple cozy environment. Here are:
- wooden furniture items, but choose their shades muted
- the chandelier above the dining table should hang low
- the appearance of the hood will be classic
- there are no stained glass windows on the cabinets.
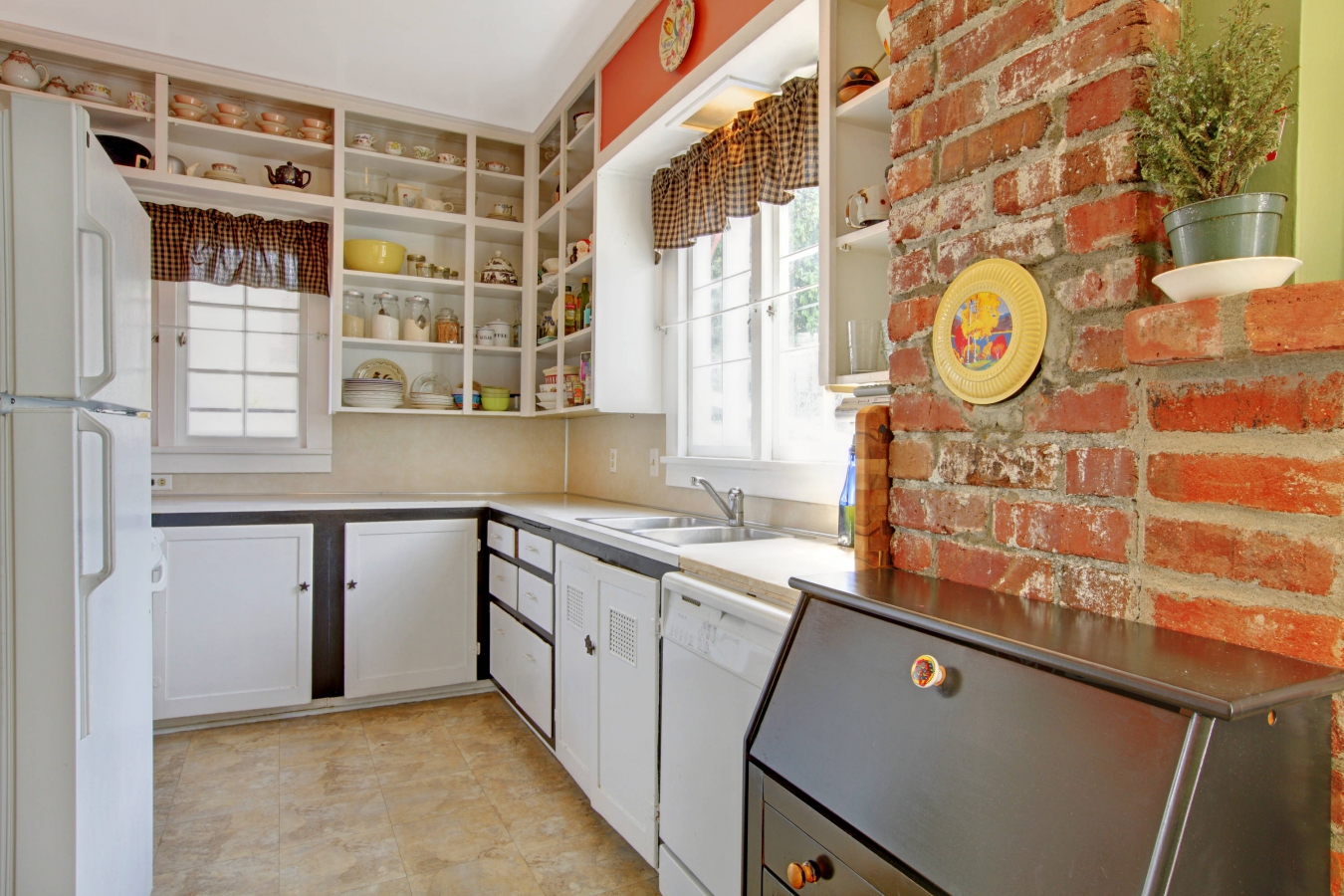
The key is simplicity!
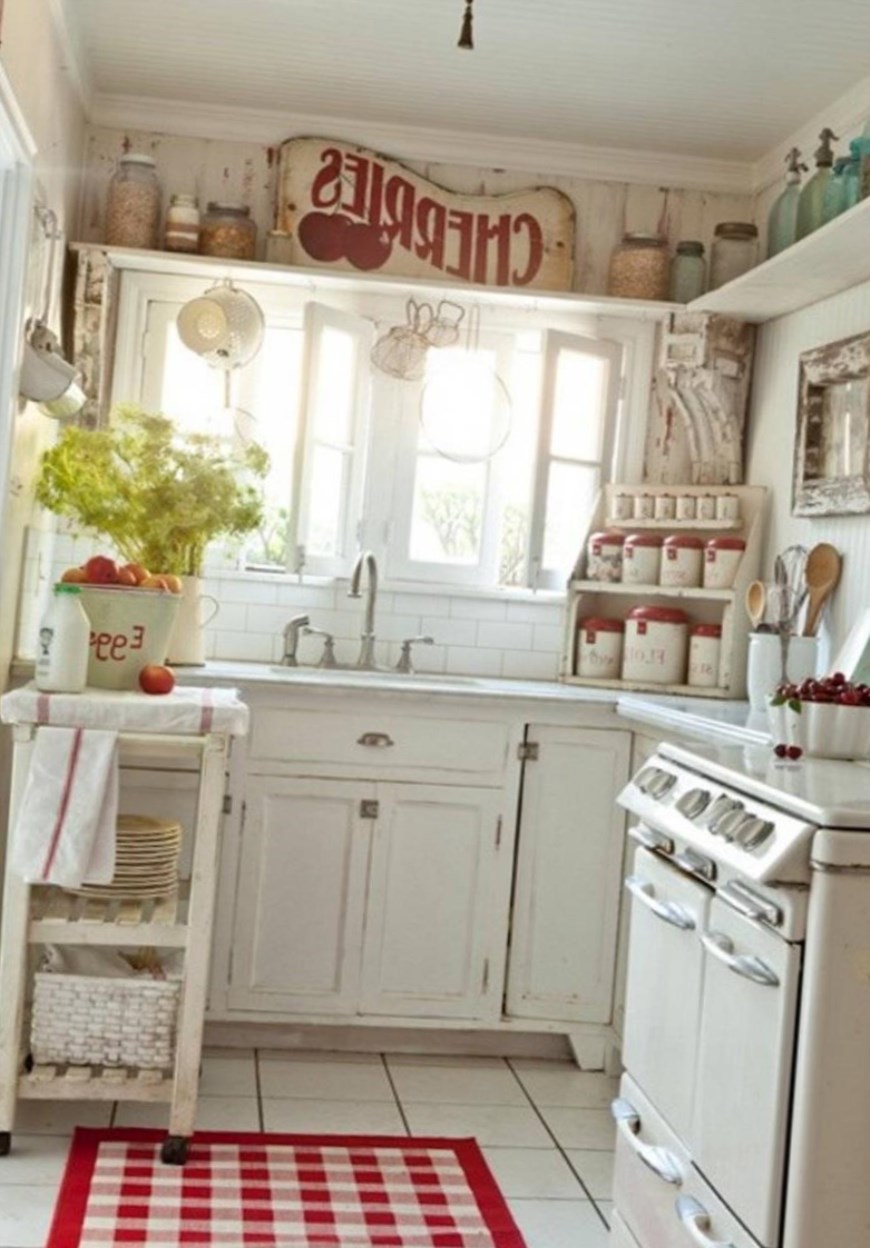
Country seems to us rustic style where love, warmth and comfort reign. The walls here can be beige, white, sand, olive or light blue. On the floor, you can lay out a material that imitates a natural stone, for which ceramic tiles with a matte finish will look most appropriate.
Lovely modern style where it doesn't reload at all general style. In general, the modern design of a small kitchen, where everything is quite practical and functional. Thanks to the use of compact and ergonomic furniture, space is created, even in a very small room! No need to overload the interior with rubbish, like some little things! Everything here is strict and clean!
![]()
The view here should not “scratch” anything, the intersection of lines occurs exclusively at an angle. It is acceptable to use any technological innovations. For example, the kitchen should be equipped with modern "smart" appliances, while harmoniously fitting into the design.
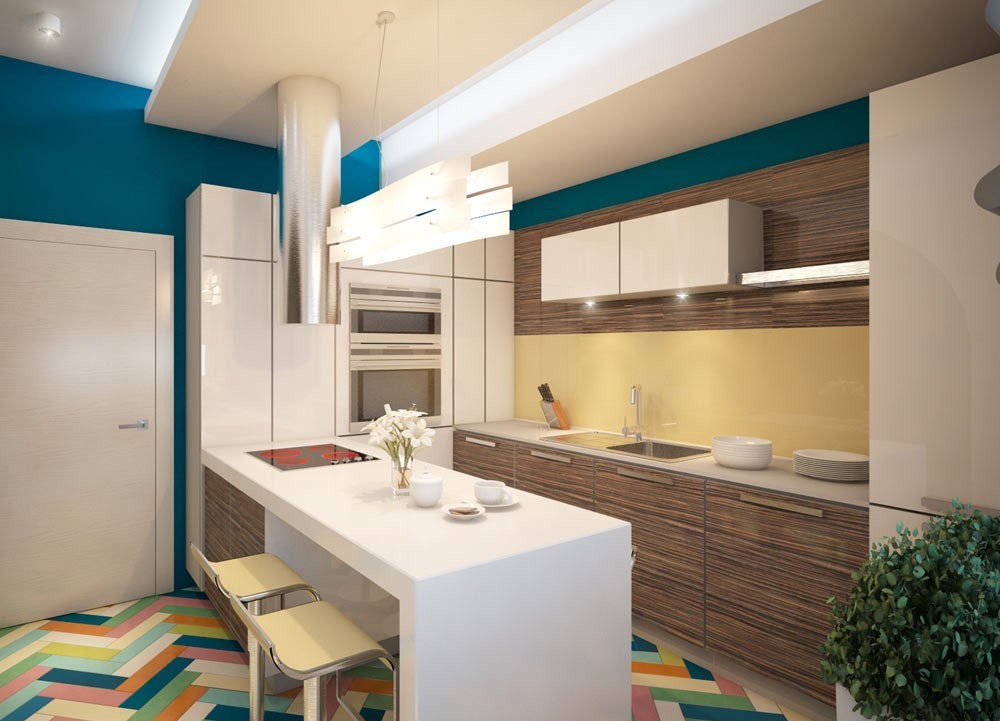
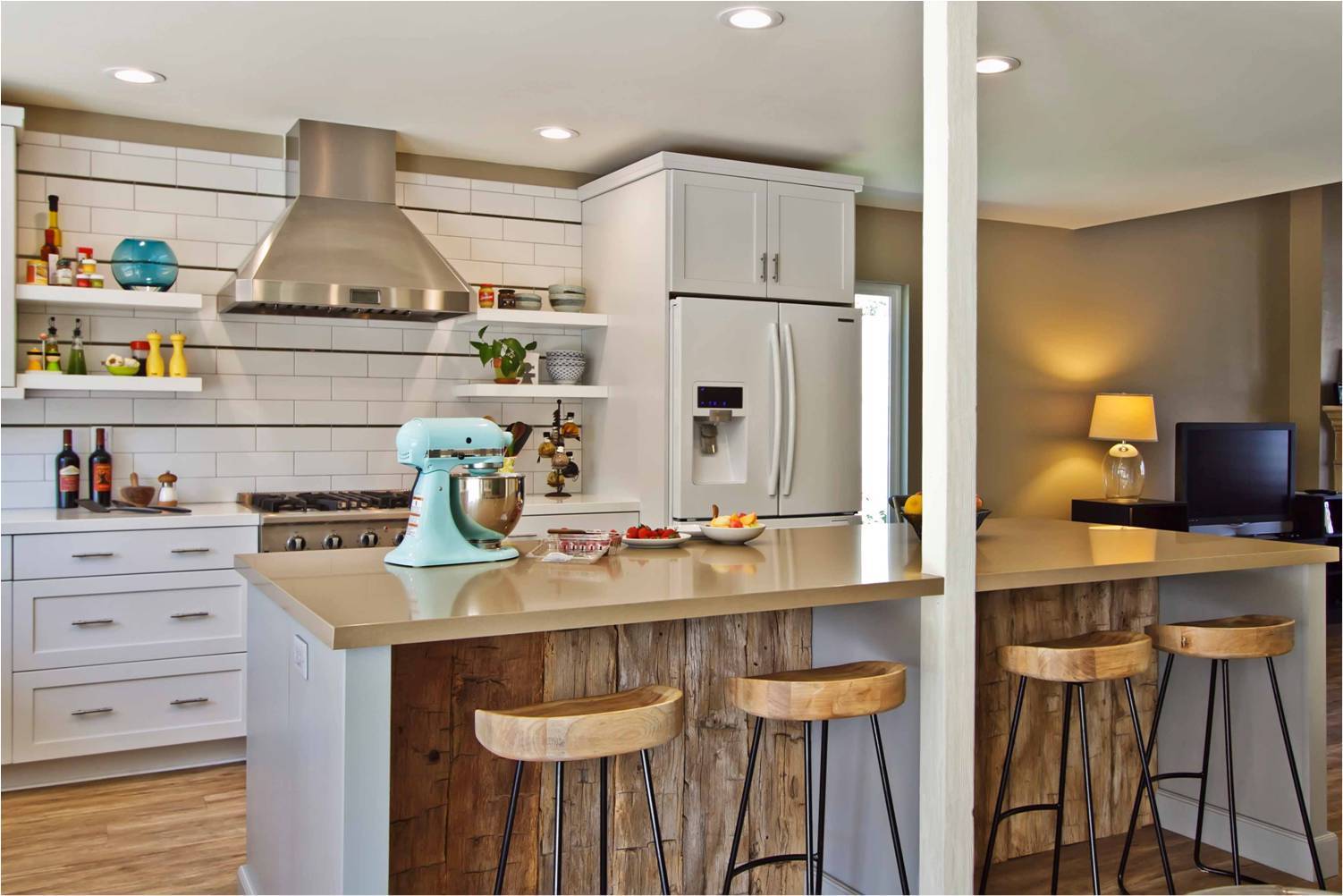
When making modern kitchen it is important to adhere to the basic rules, namely:
- A minimum of scenery or that they were not at all.
- Even if the lines are unusual, everything must be practical, simple.
- Choose the most modern technique in order to perfectly match the chosen style.
- As modern finishing materials it is recommended to use: glass, metal or natural wood. How to decorate in an original way, see the small kitchen photo.
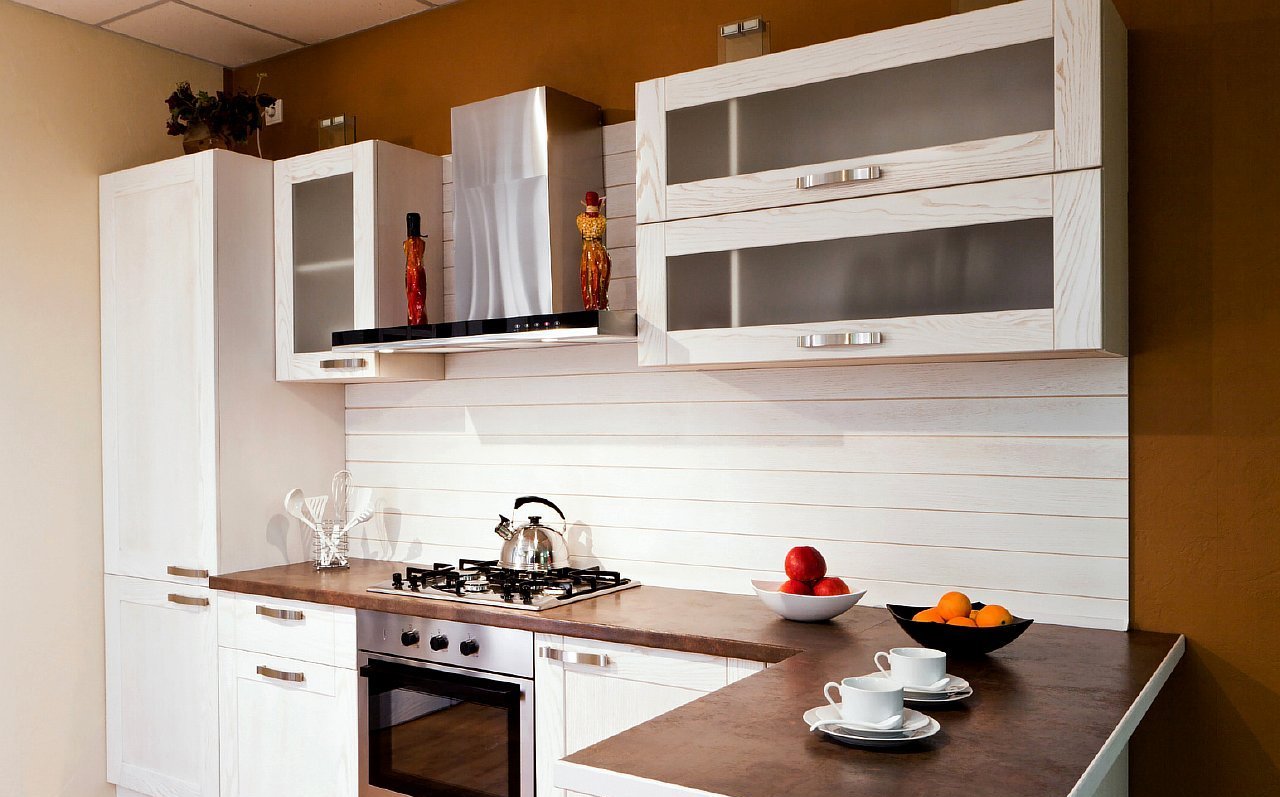
A very worthy modern style, where you can perfectly combine individual needs and the most daring and brave ideas.
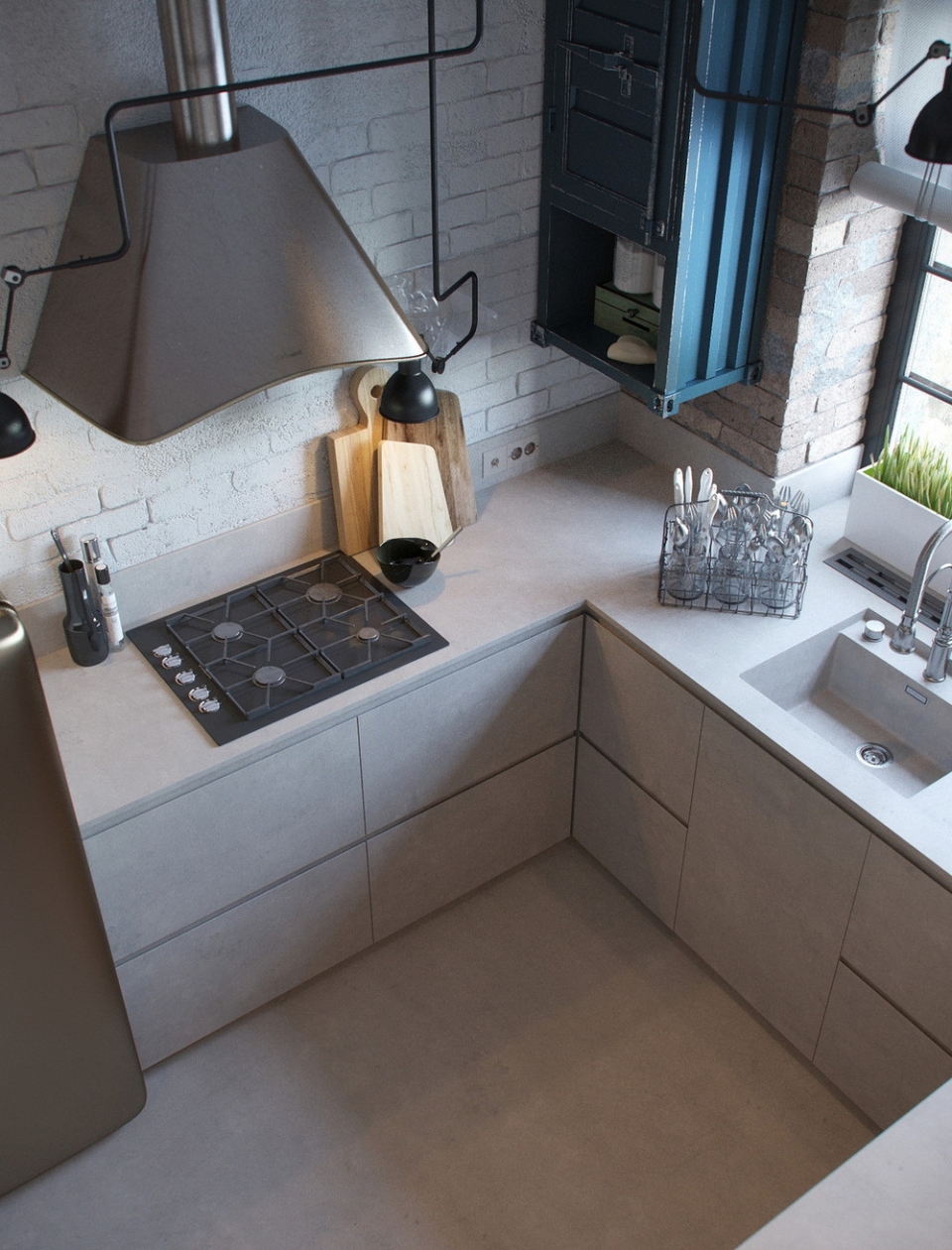
The layout is quite unusual. Decoration Materials and their use is the most unexpected. But there are also certain rules here.
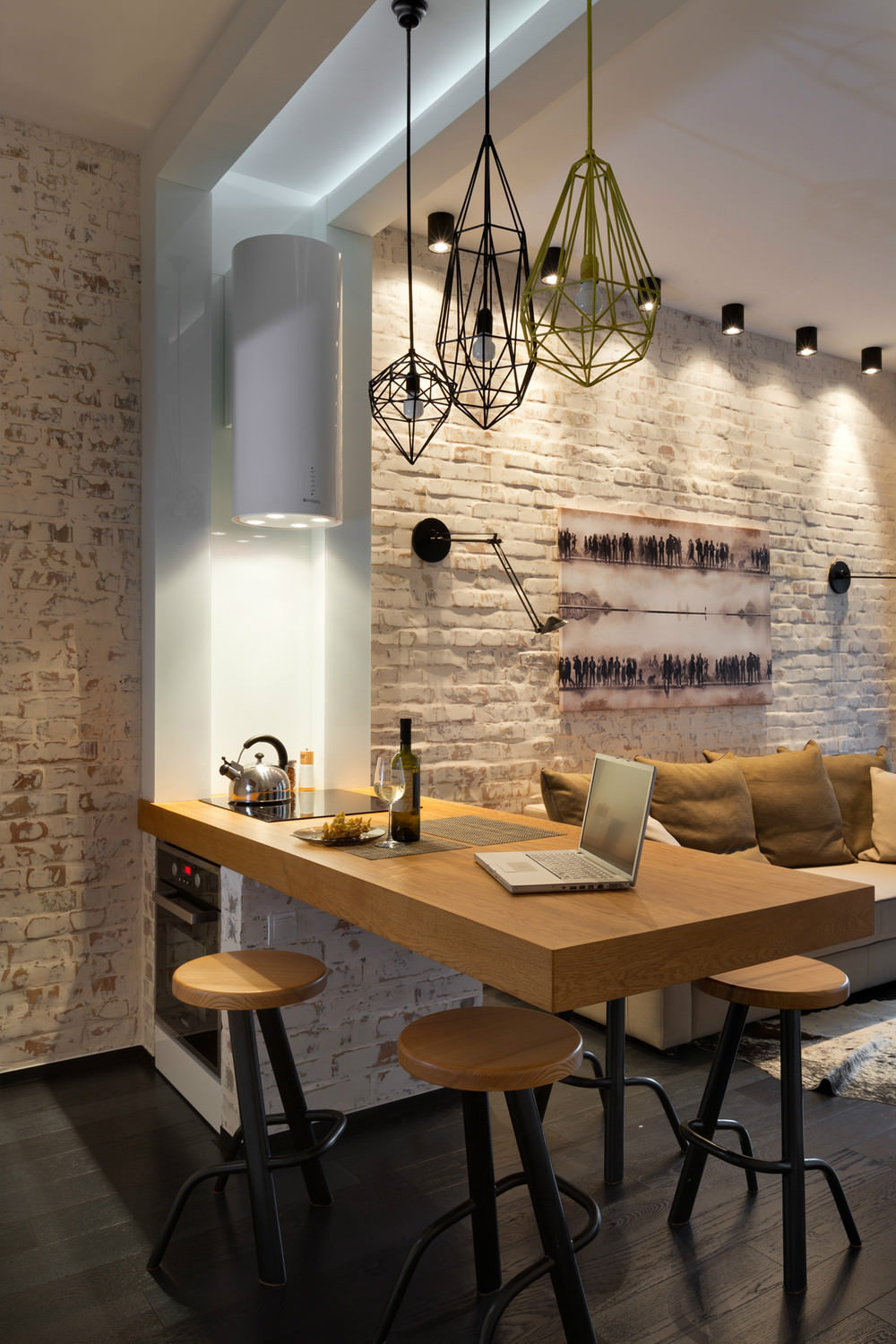
The design of the kitchen in this style will organically fit into such a house or apartment, which is fully decorated in a loft.
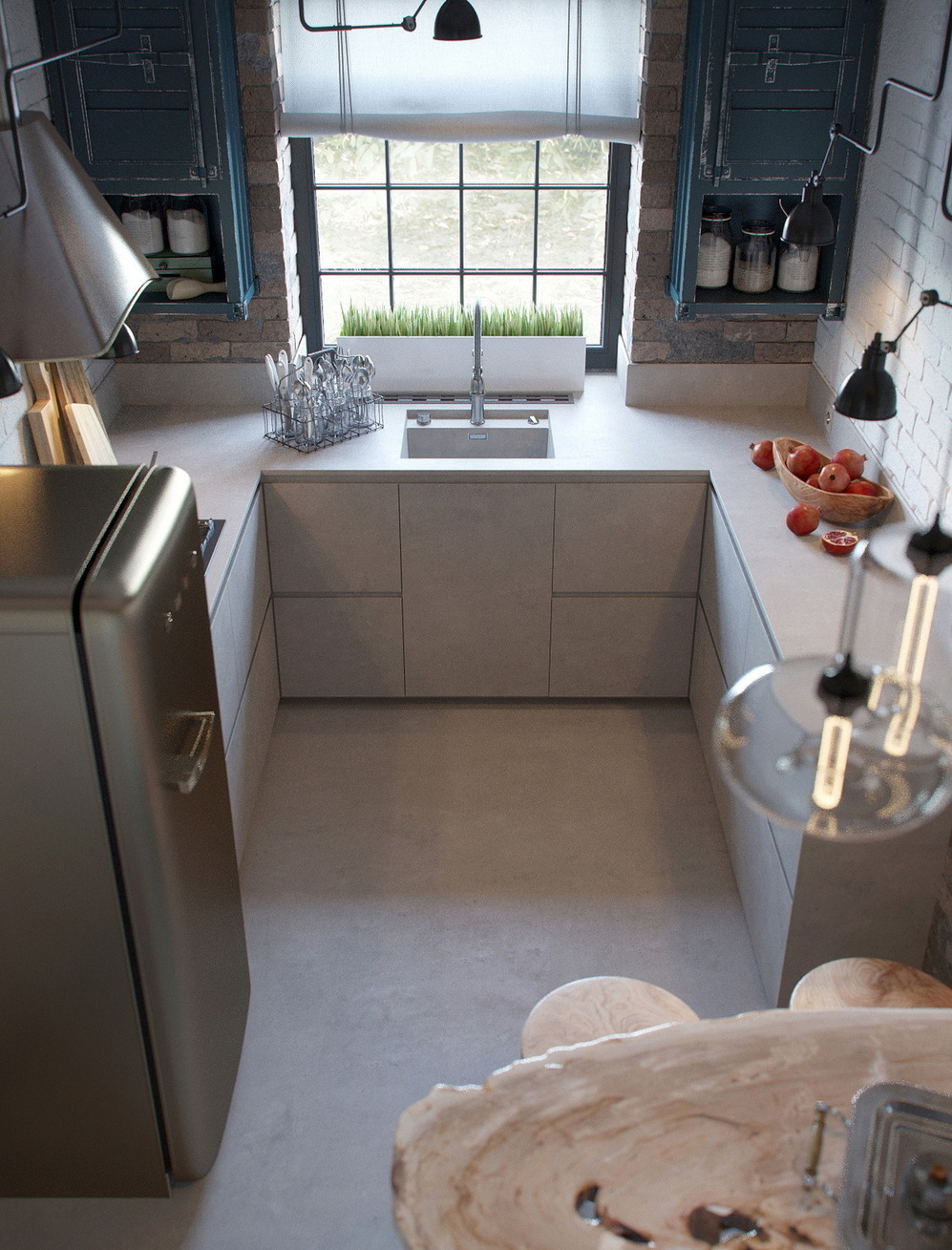
A characteristic feature of the style is the zoning of the room. For example, if there is an opportunity, it is better to “remove” the wall between the dining room and the kitchen. Instead, a partition is set up. For example, as a bar counter, or zoning can be done. Decor should not be. Instead, bricks will protrude, plaster on the walls will be visible, and the floor will be made of boards!
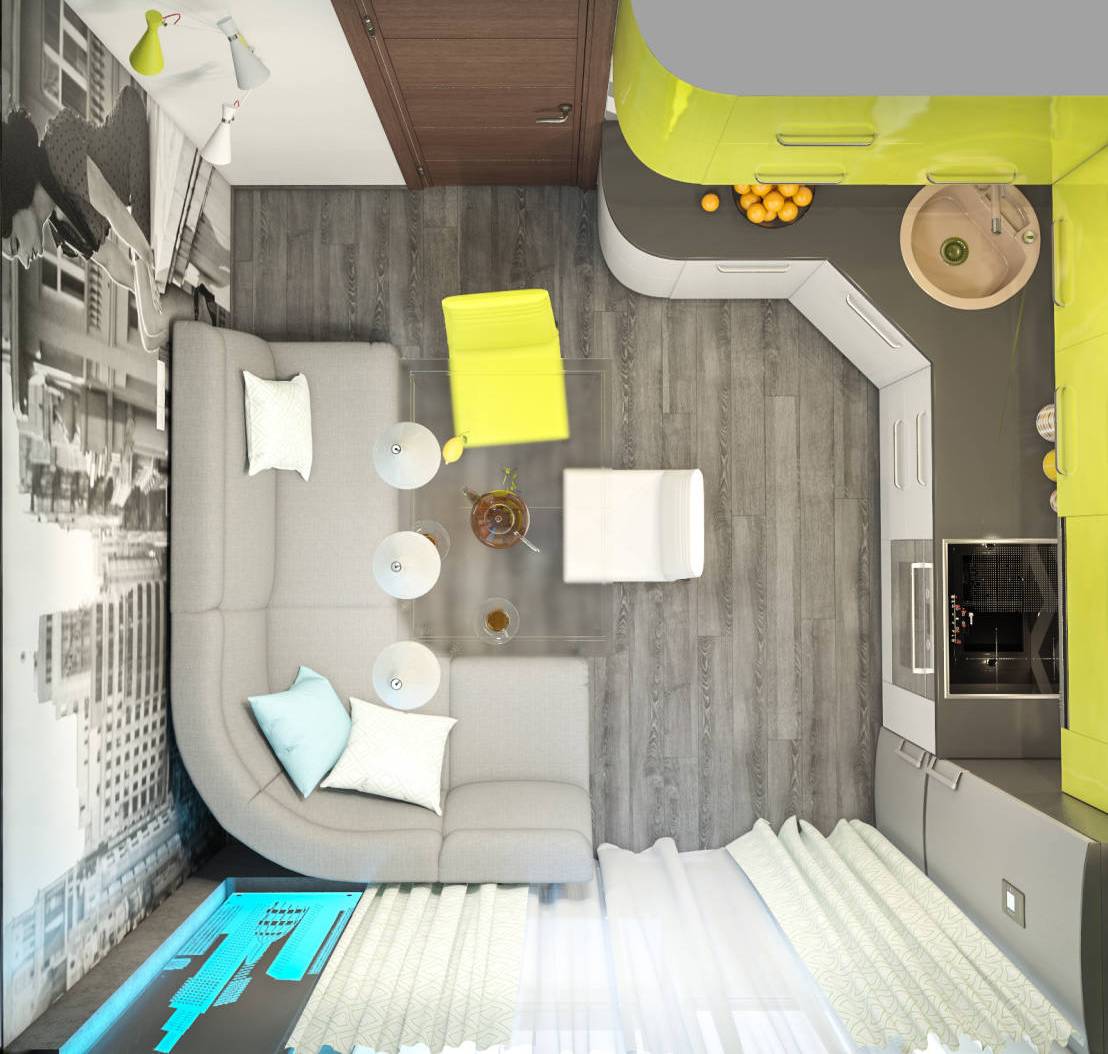
Classic
If you like just such a style, the design of its design should be taken quite seriously and carefully. It is important to think ahead of all the subtleties and nuances.
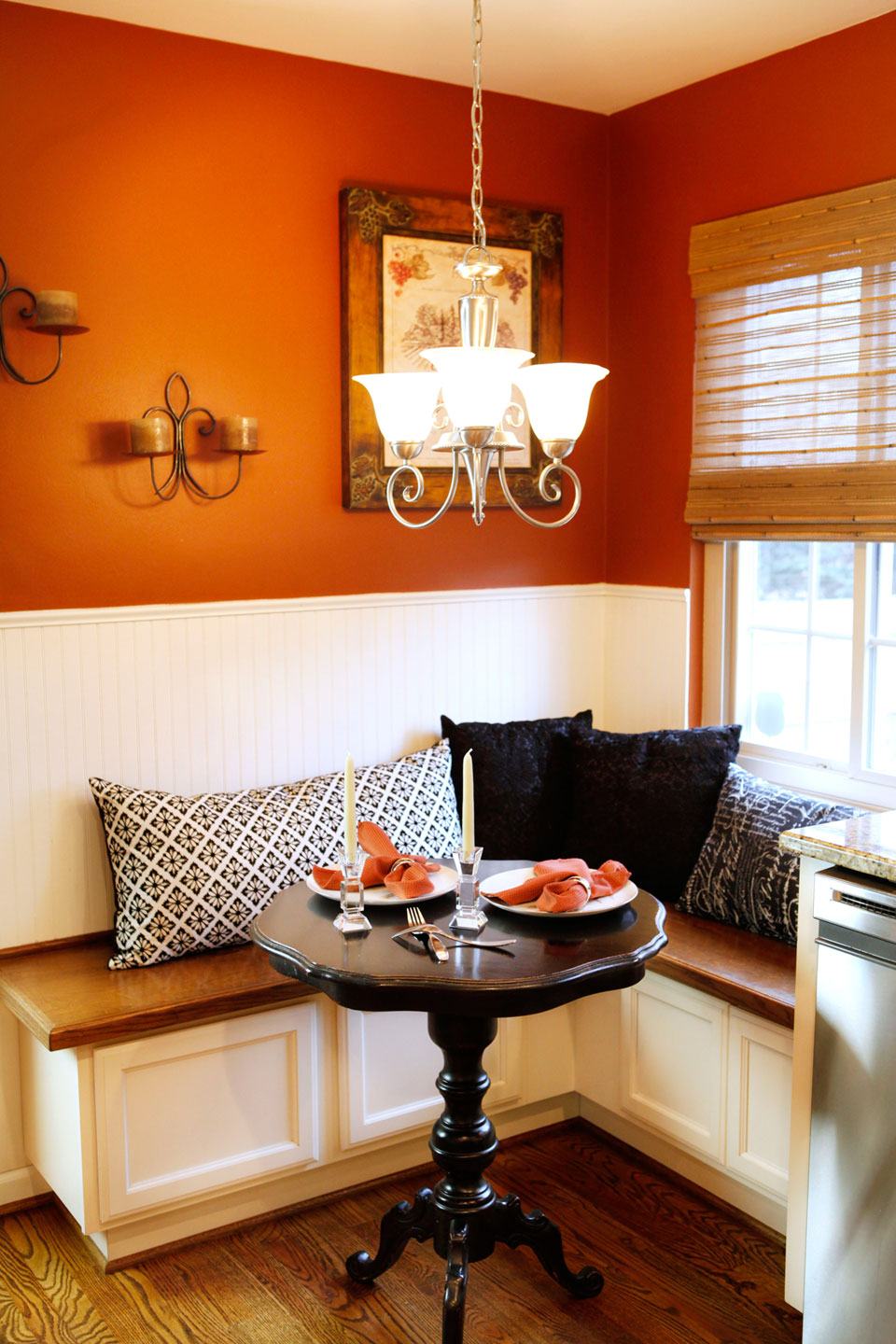
Basic principles of style:
- Accessories and furniture for a small kitchen must be expensive. Since this style is not subject to fashion trends and will always be relevant, make it for a very long time. That is why the economy is unacceptable here.
- As a good lighting, a large chandelier is equipped, as well as additional options highlights.
- The furniture kitchen set, in addition to the main purpose, should hide the equipment. For example, a built-in refrigerator, a microwave in a locker, etc.
- Furniture should be arranged functionally and not interfere with free movement in the kitchen. The dining area is organized quite conveniently and practically.
- Do not use too bright colors and shiny metal. Formatting should not be intrusive.
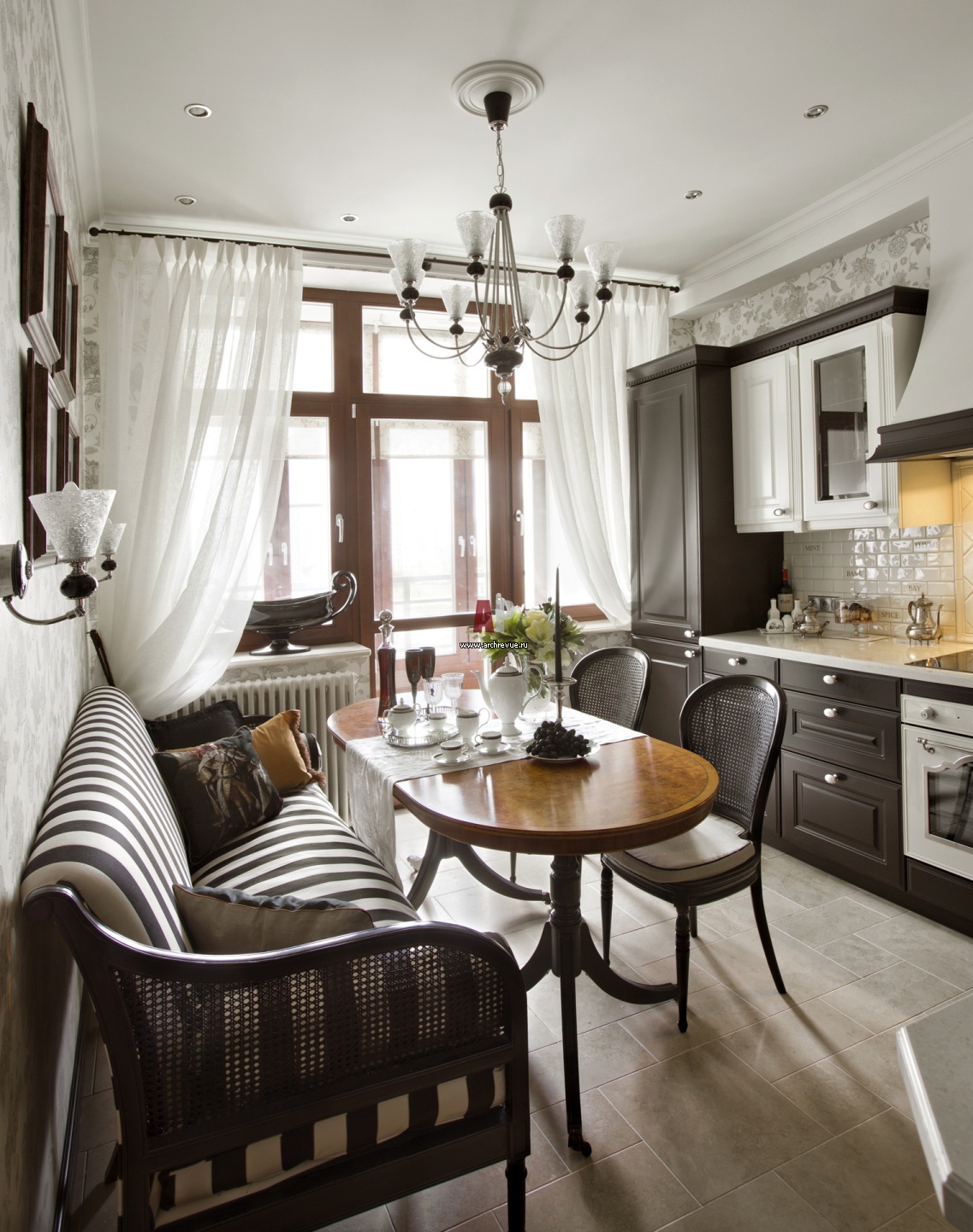
See photo - small kitchens 6 sq. m. design and styles:
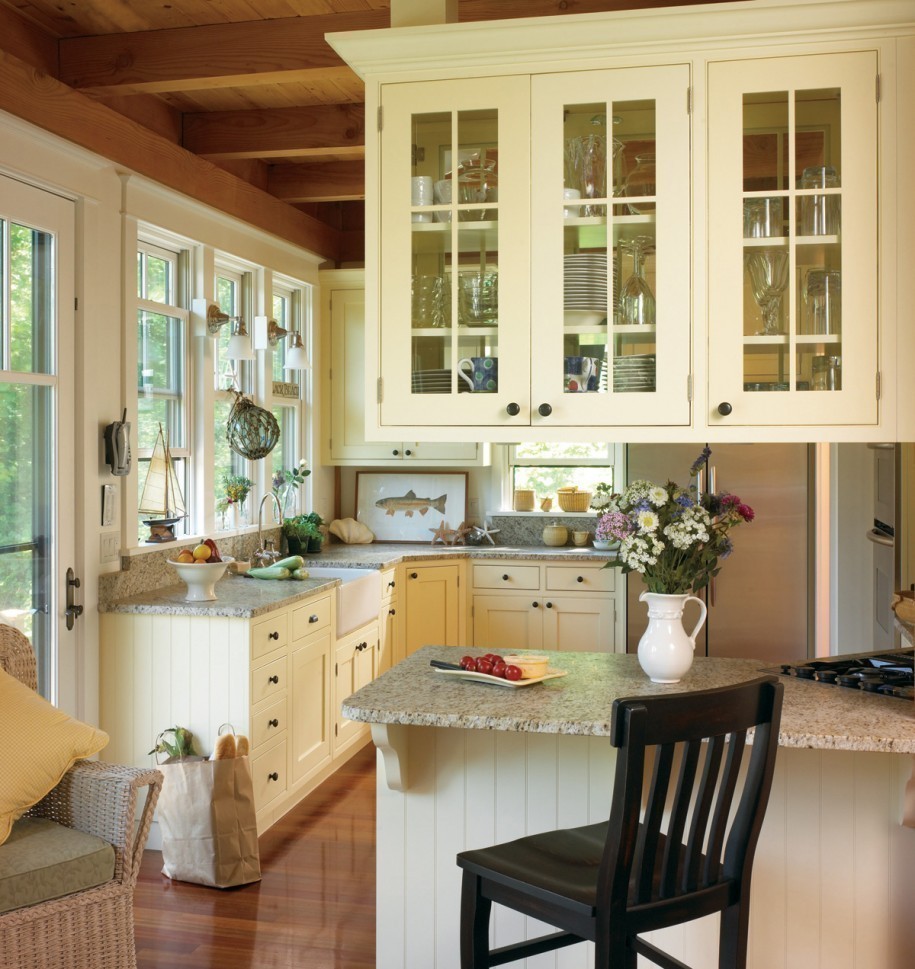
Do not despair if you have a very small kitchen. After all, this does not mean at all that you need to give up something. It is simply very important to take the issue of planning and design seriously enough. And then your kitchen will become very original, practical and cozy.
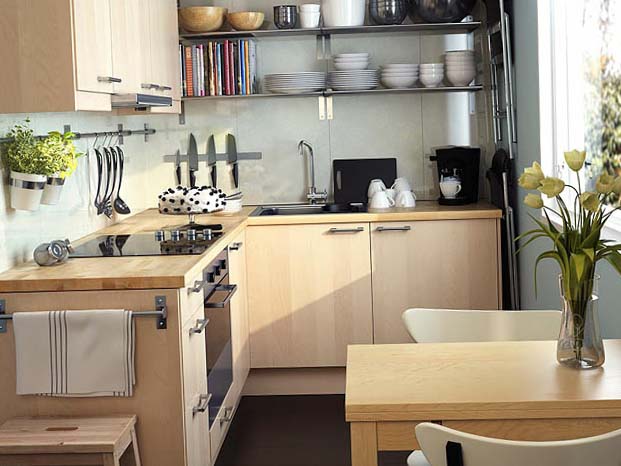
For example, you can resort to the services of professional specialists. Turning to a qualified designer, you will learn not only about all sorts of subtleties and tricks that you could not even guess about before. And also with the help of a specialist, you will much easier choose the most suitable style decorating a small kitchen. In addition, if you do design design yourself, it is quite possible to lose sight of a seemingly insignificant detail, which later turns out to be something serious. Each of us is not every day faced with such questions!
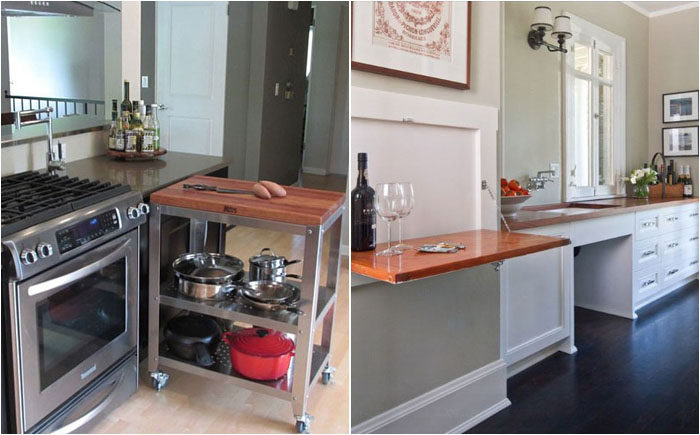
Be sure to "try on" the options. For example, in small room Well, a large dining table does not fit in any way. And if the ceilings are low, then multi-level ceilings will make an already small room even smaller! Work on those options that are most suitable for small kitchens.
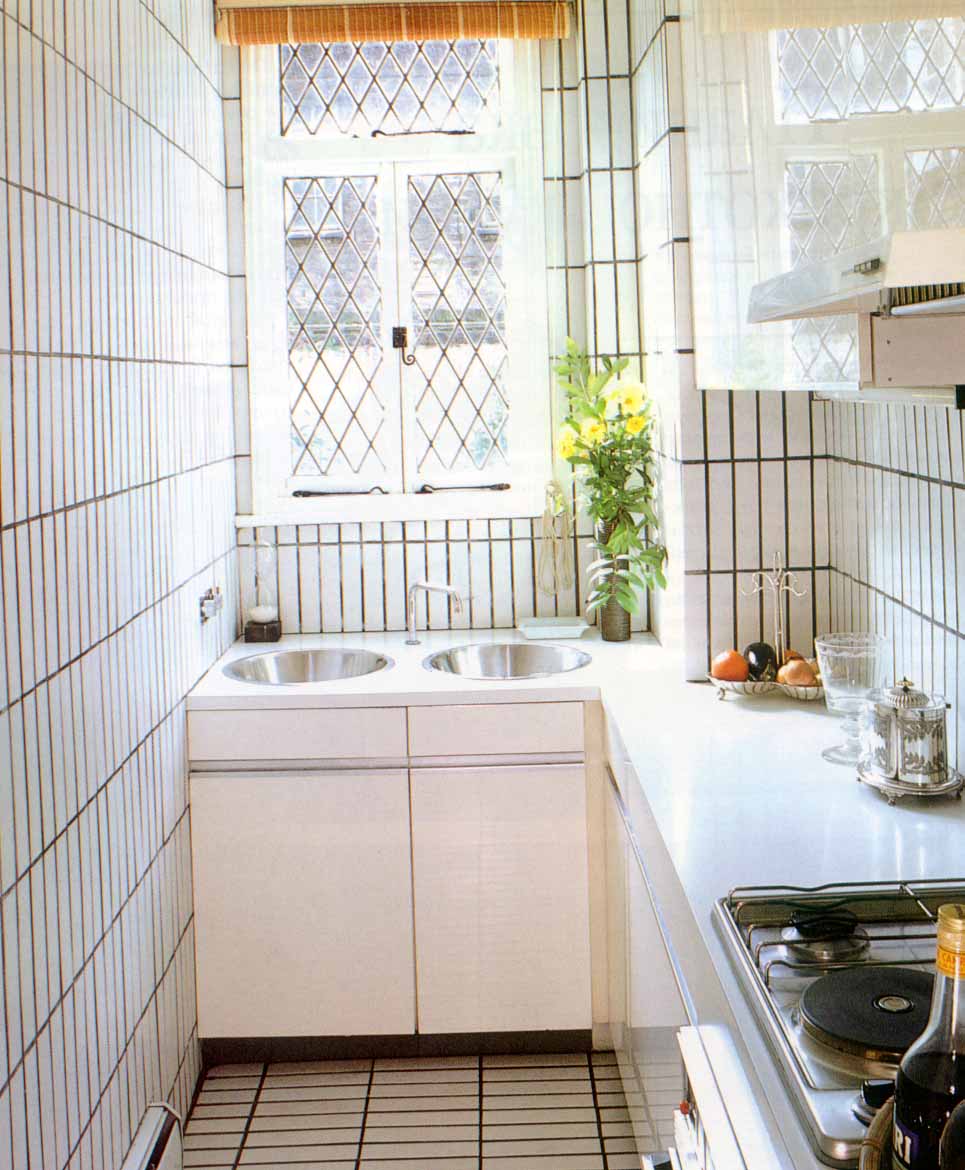
Use the castling method. For example, you can combine the dining area with the living room. You can also reduce the number of cabinets to save space.
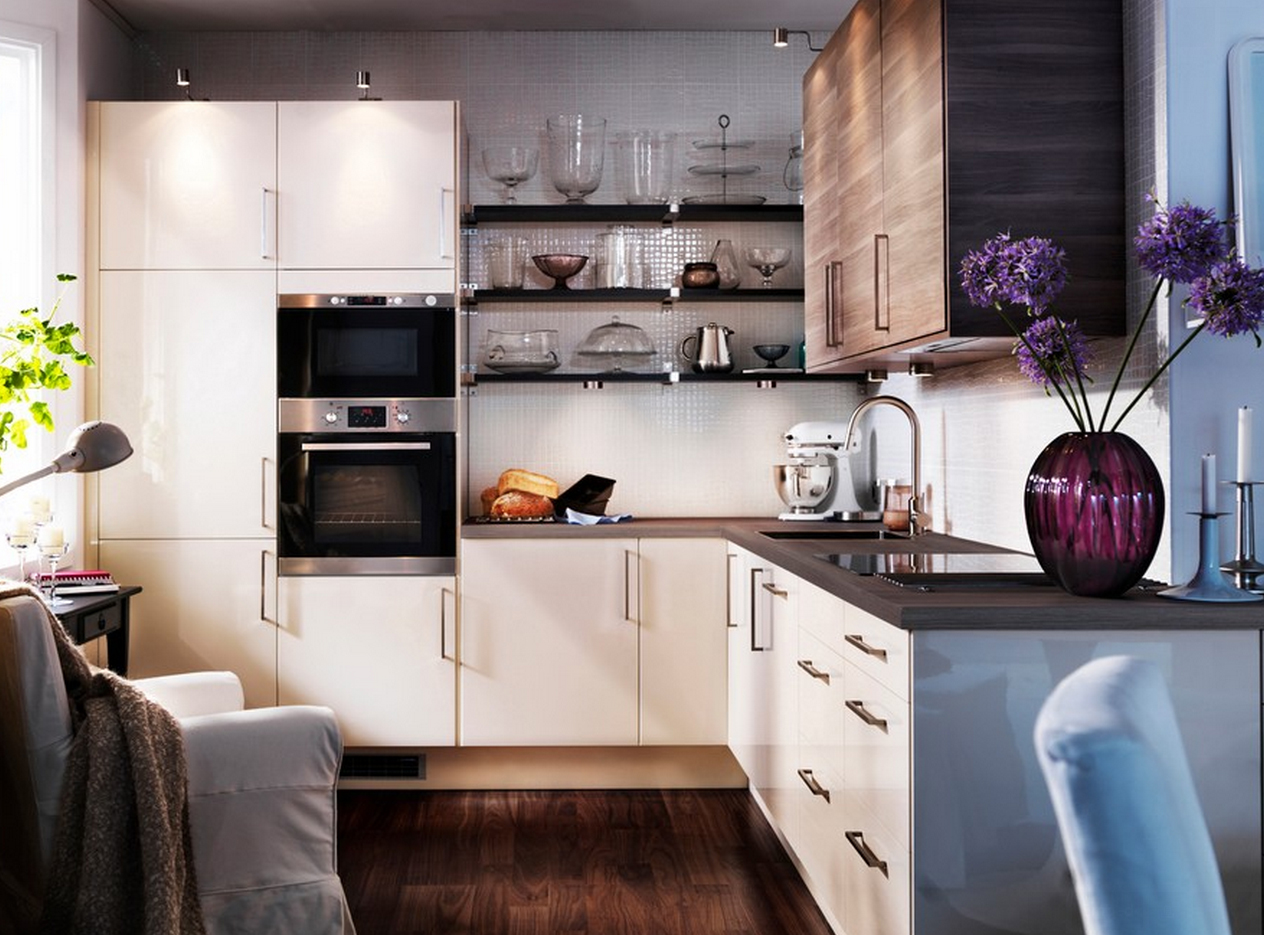
Kitchen projects in accordance with the squaring of the room
Design of a small kitchen 6 square meters
Here it is important to adhere to the basic principle - minimalism in design. Do not overload the room with decor, etc. Everything should be only the most necessary!
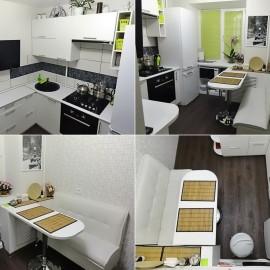
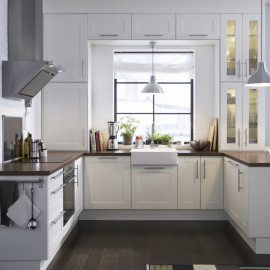
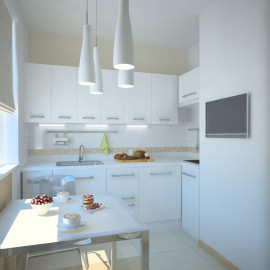
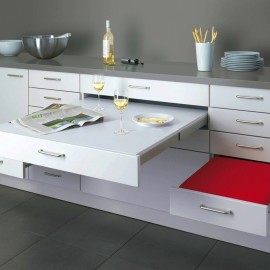
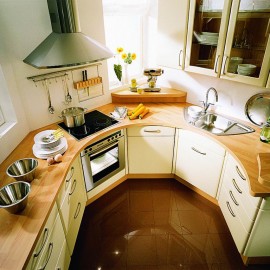
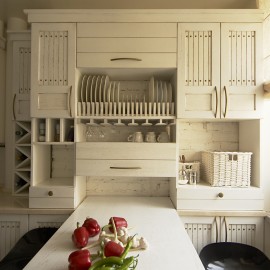
Kitchen 8-9 squares
More free layout premises. And if it is elongated, the room can be divided into 2 parts or furniture can be placed along one of the walls.
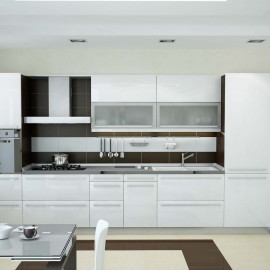
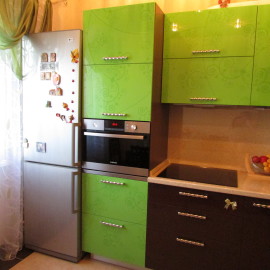
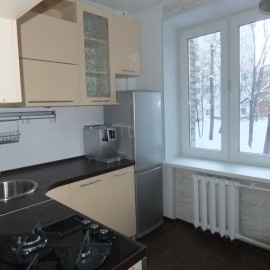
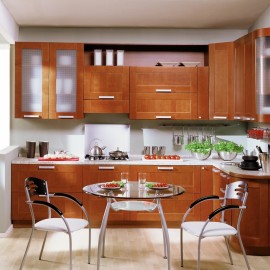
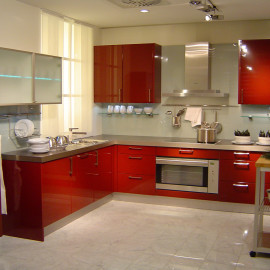
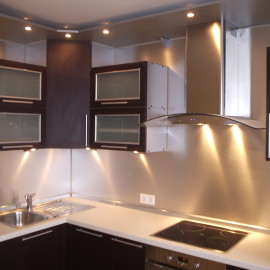
Kitchen rooms 10 squares
An excellent quadrature for those who like the combined dining and cooking area. The perfect solution would be the embodiment of classics or high-tech style.
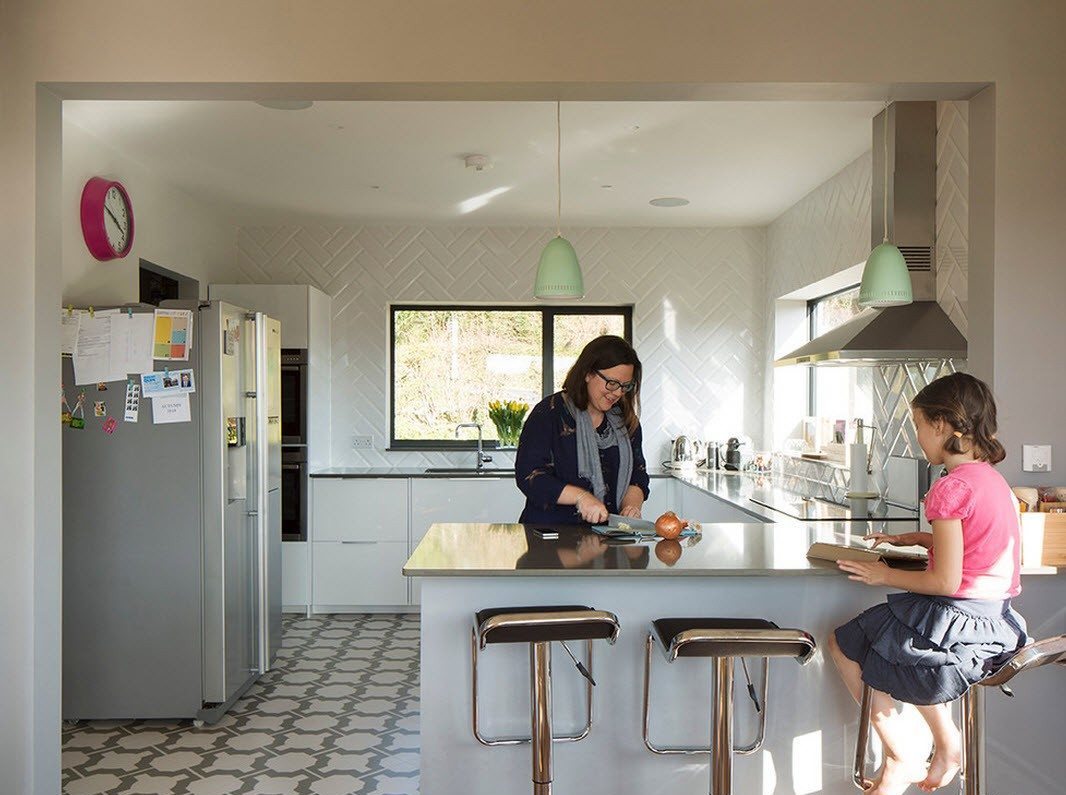
Design of a small kitchen in Khrushchev
So that the kitchen does not seem too small and uncomfortable, you can apply some tricks in the design of its interior:
- With the help of mirrored or mirrored, glass surfaces of furniture, a kitchen backsplash and a floor, the room will visually appear larger.
- Choose a device that is compact in size. For example, a cooking hob, alternatively cooker, will perfectly fit into the kitchen set, thus, without cluttering up the space. A kitchen design with a small refrigerator will also look great.
- Usage non-standard solutions will also help to maximize the freeing of free space. For example, as dining table the window sill is being rebuilt.
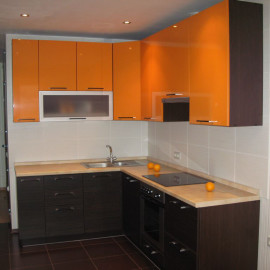
![]()
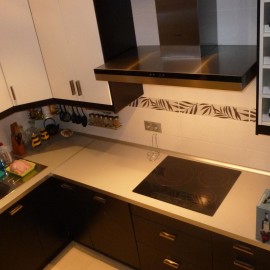
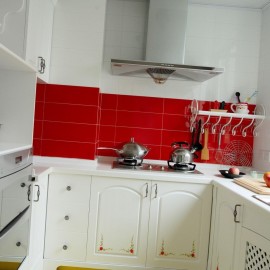
As a rule, in private houses there are several kitchens. large sizes than in typical apartments. Here, a great advantage will be big windows. Accordingly, you can decorate the interior in this situation in absolutely various ways. At the same time, it is important to use rationally every free meter, but at the same time, do not overload the space!
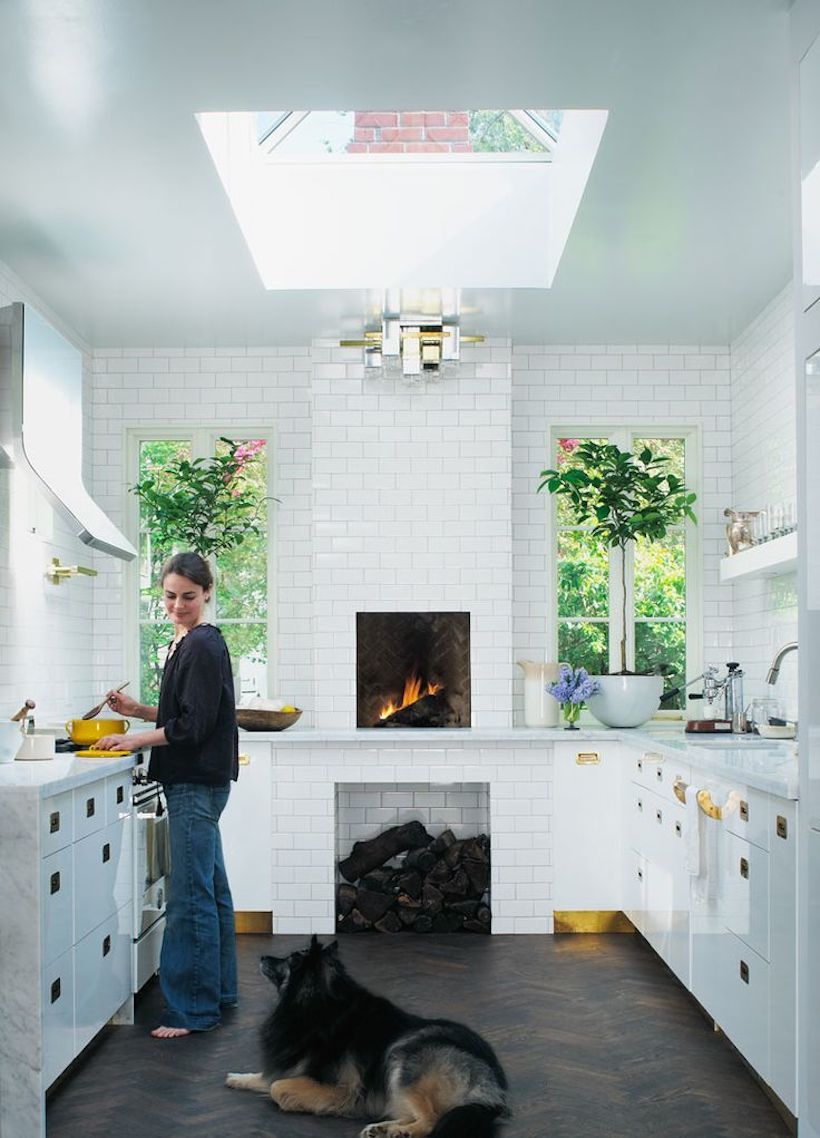
Perfect Provence, Classic or Country. You can also use other styles.
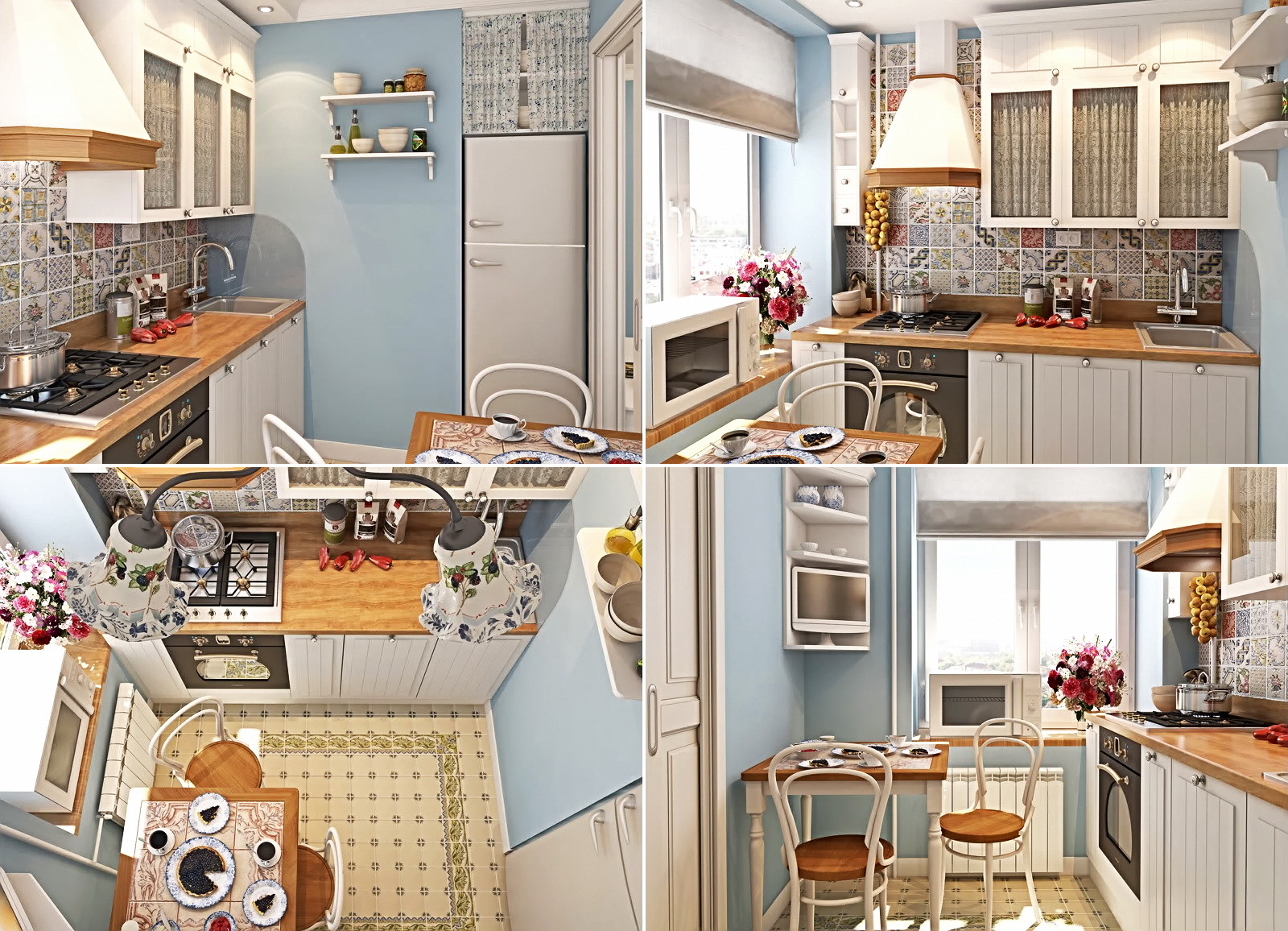
The corner here must be beaten unambiguously! Such a disadvantage must be applied urgently so that it is always involved, thereby turning it into a kind of highlight of the entire interior.
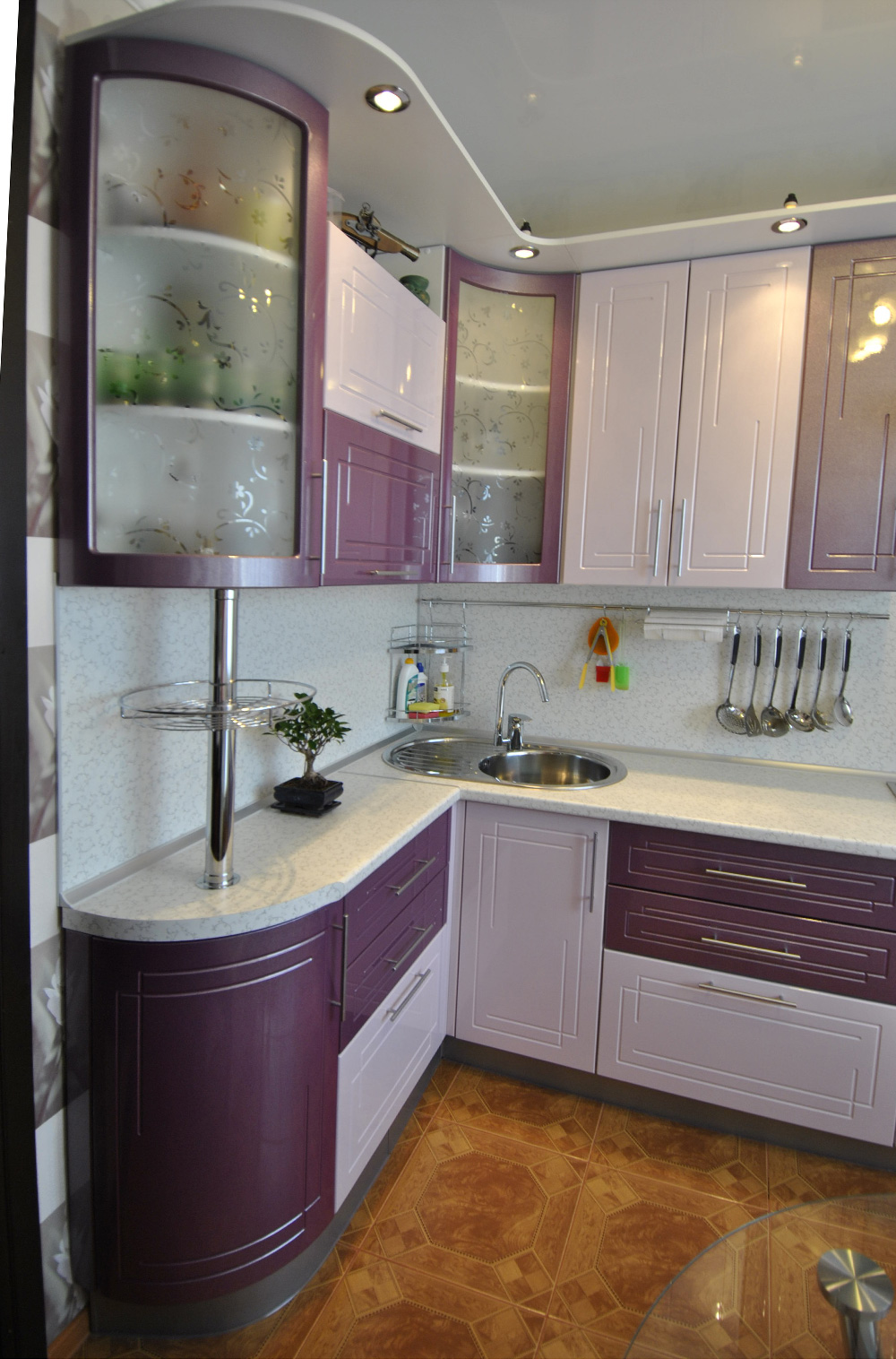
Decide for yourself what is more important to you and what parameters are most acceptable. For example, if long service life of products is important for you, the choice will be one. But if originality and style, the choice will be completely different. If there is a desire, of course, both requests can be combined in reality.
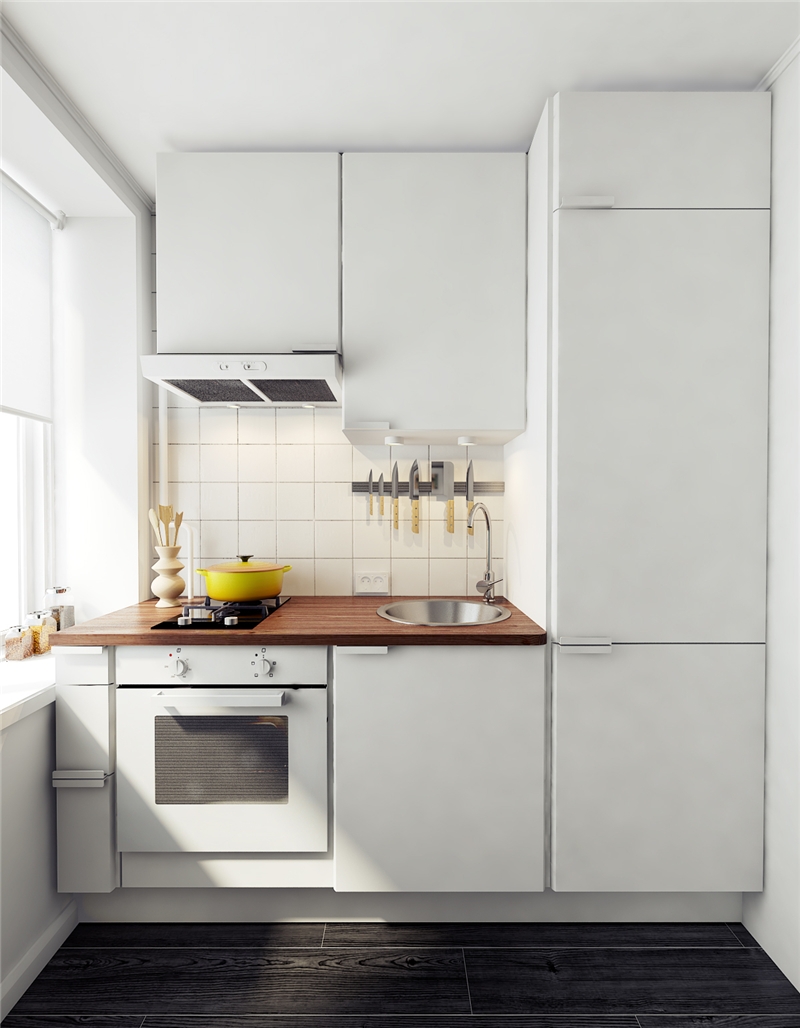
Undoubtedly, key aspects choice is strength and long service life. And even more so if you use it not only as a dinner, but also for cooking, that is, a worker! When choosing the size of the table, it is important to consider how many people will be regularly seated at it.
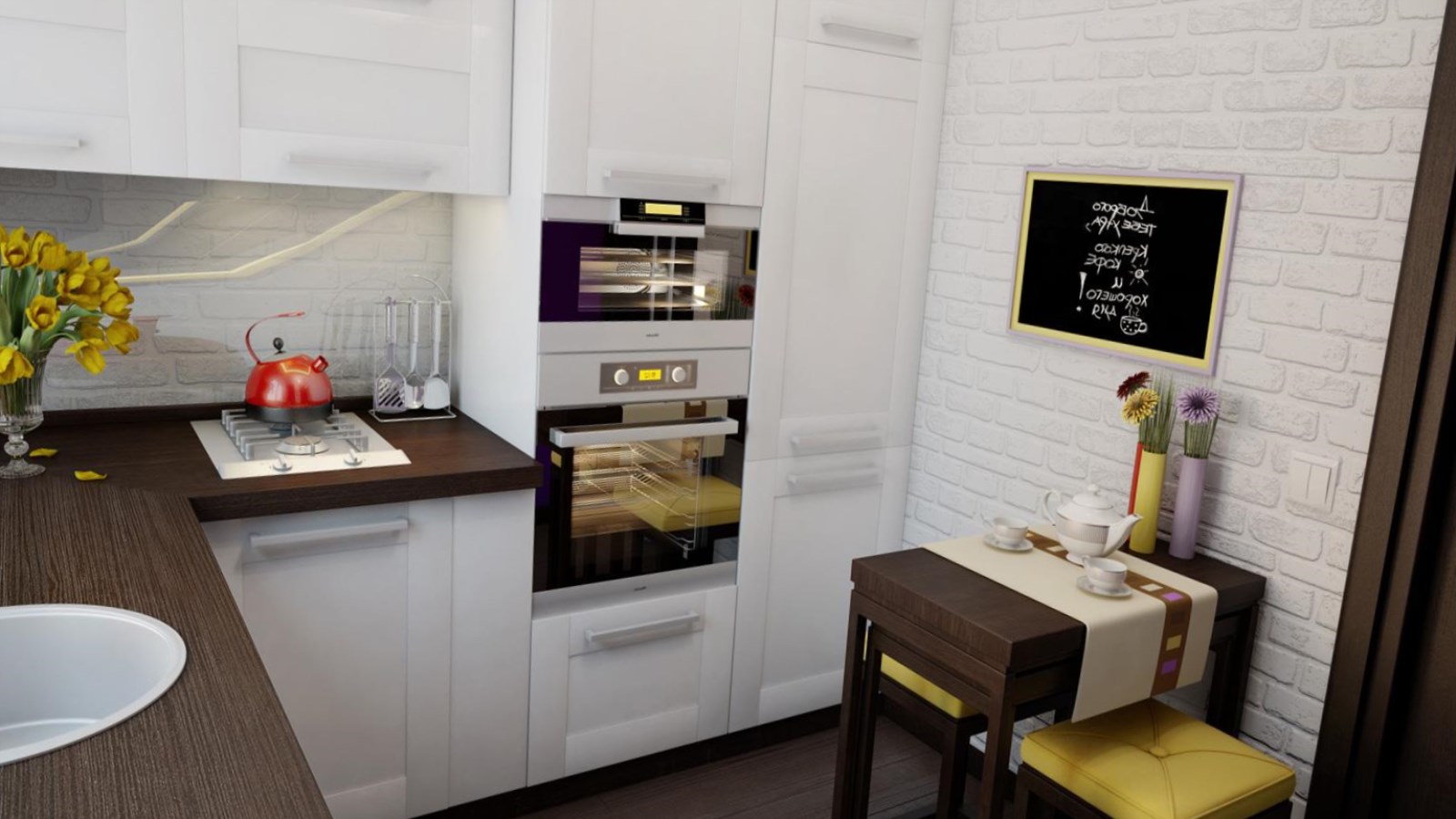
Here you need to build on your own habits and needs. For example, if you love baking, you will definitely need an oven. And if you can wash the dishes with your hands, then it’s not at all necessary to buy a dishwasher.
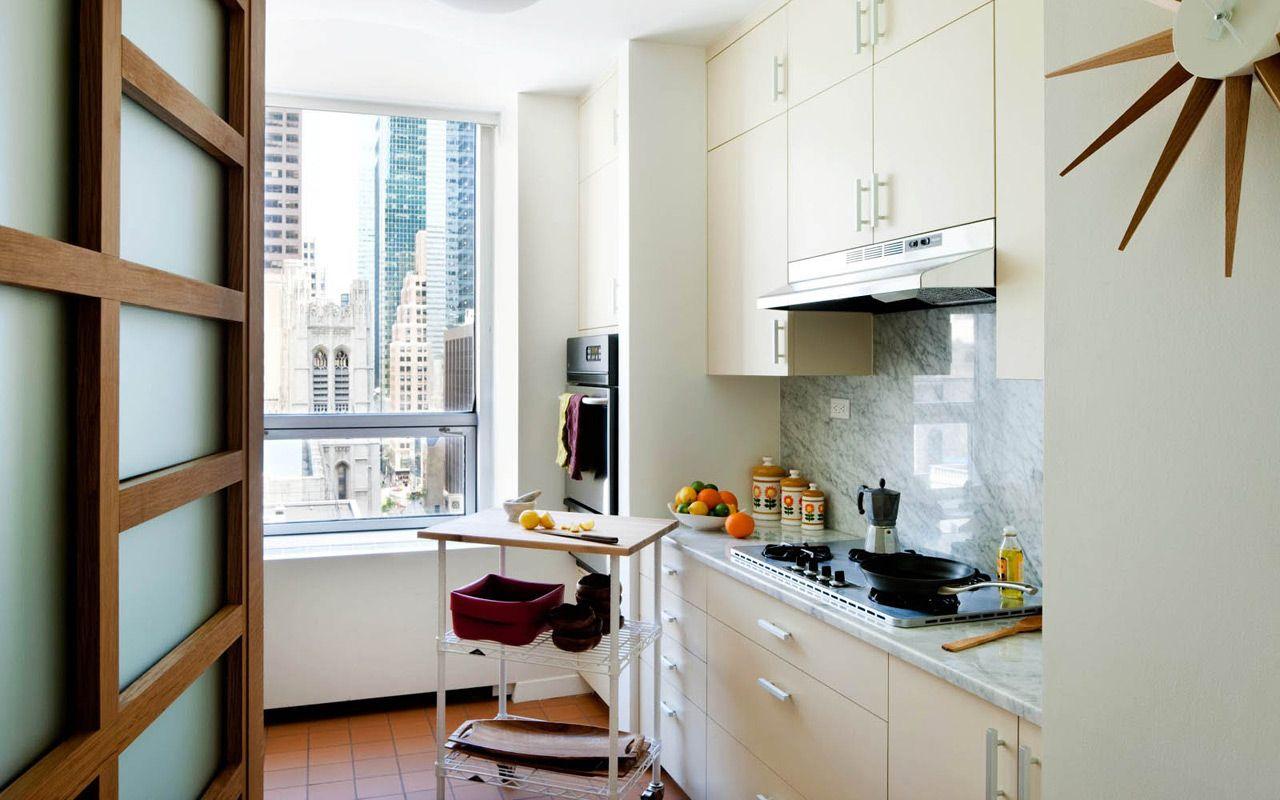
Often these rooms are combined in the case when housing has modest dimensions. Thus, when combining two rooms, the issue of tightness will be resolved.
But such an association has some features that develop into disadvantages, such as:
- If you combine the kitchen with the second room, then you will lose one of them. And what can we say if you have only one room in the apartment?!
- When combining the kitchen with the hall, the design of both rooms must match each other. Otherwise, their appearance will be simply ridiculous!
There are also advantages here:
- Much more free space, a brighter room, and the air exchange in it is much better. But be sure to put a good hood.
- Originality of design. For example, a dividing wall may remain in place, but it will have the original arch or floor of a different level.
It cannot be said that this is main question. However, choosing and designing a small kitchen design in 2016 is not an easy task.
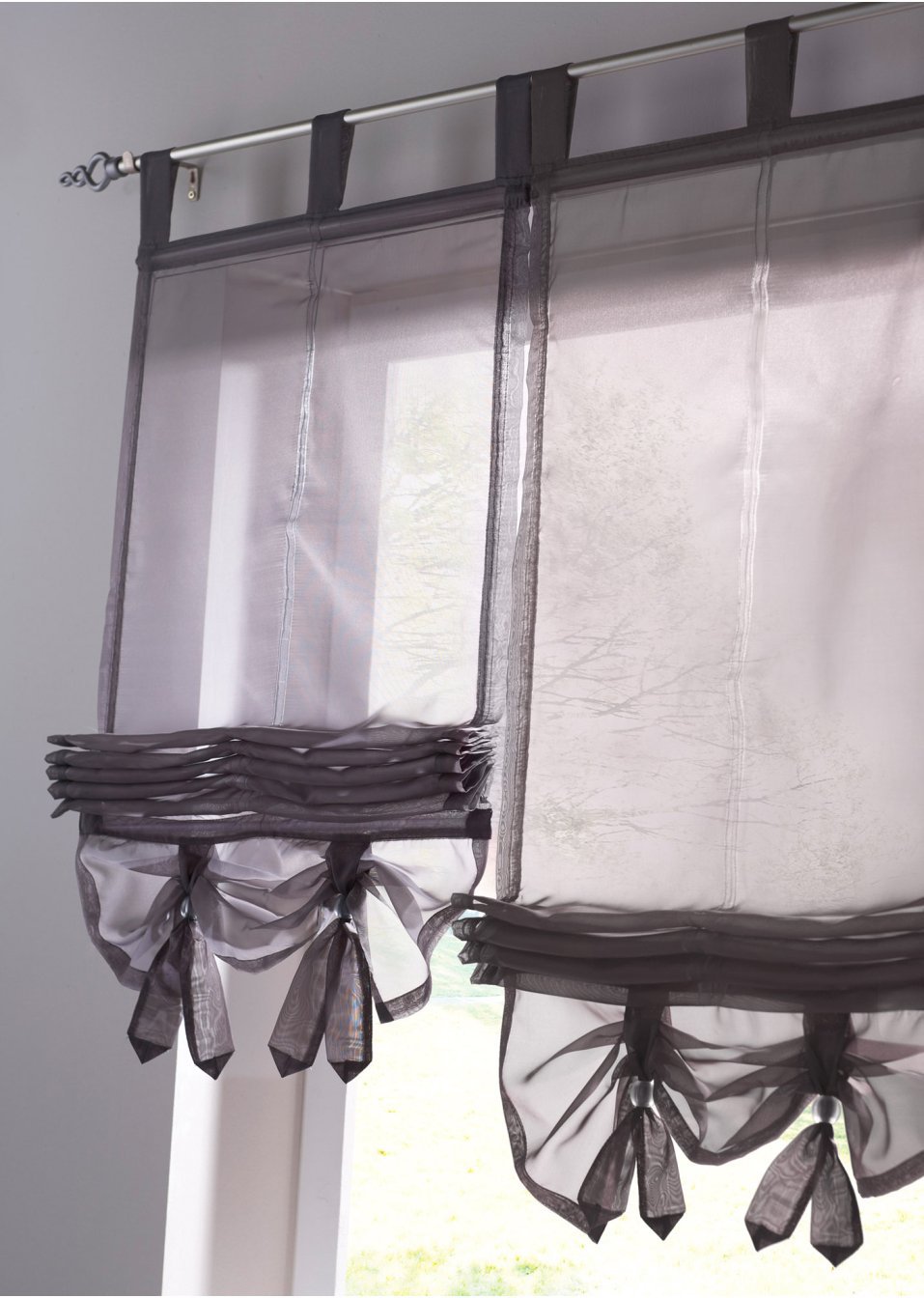
Also, the main thing is to adhere to the basic principles:
- If space allows and you can safely approach the window, it is not cluttered with anything around it, the curtains can be floor-length.
- If the window is small, then it is not necessary to hang it at all. Blinds and light light curtains will look ideal. You can also use roller blinds because they are quite compact.
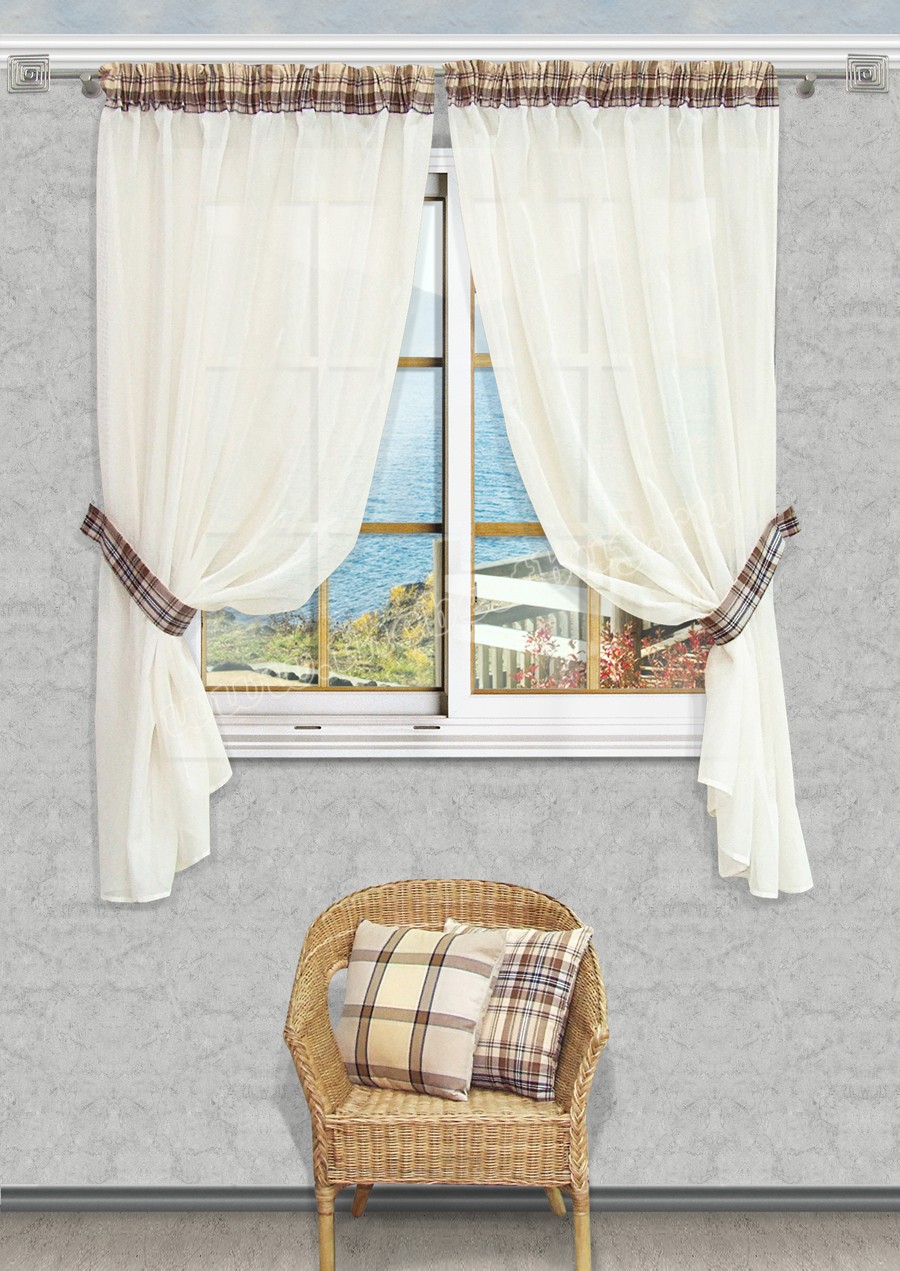
Should I use wallpaper for kitchen decoration?
When choosing these materials, it is important to consider aesthetics and practicality. In general, the material must be sufficiently wear-resistant and durable. In terms of total cost, wallpapering is cheaper than painting walls.
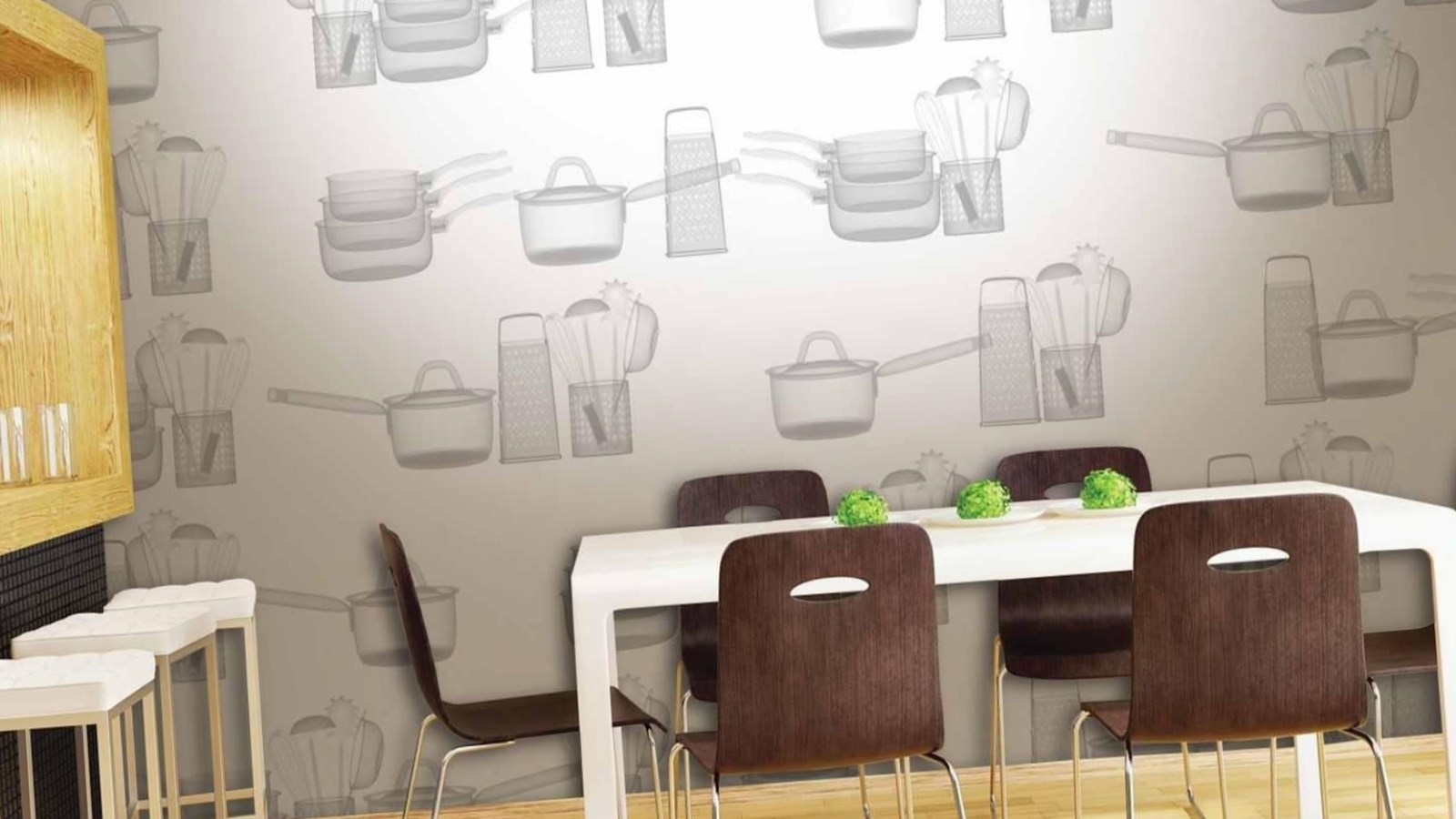
But you need to be ready to change the wallpaper here much more often than in the "living" rooms.
With the help of a properly designed ceiling, the room can be visually made larger. It all depends largely on the material that you prefer to frame it.
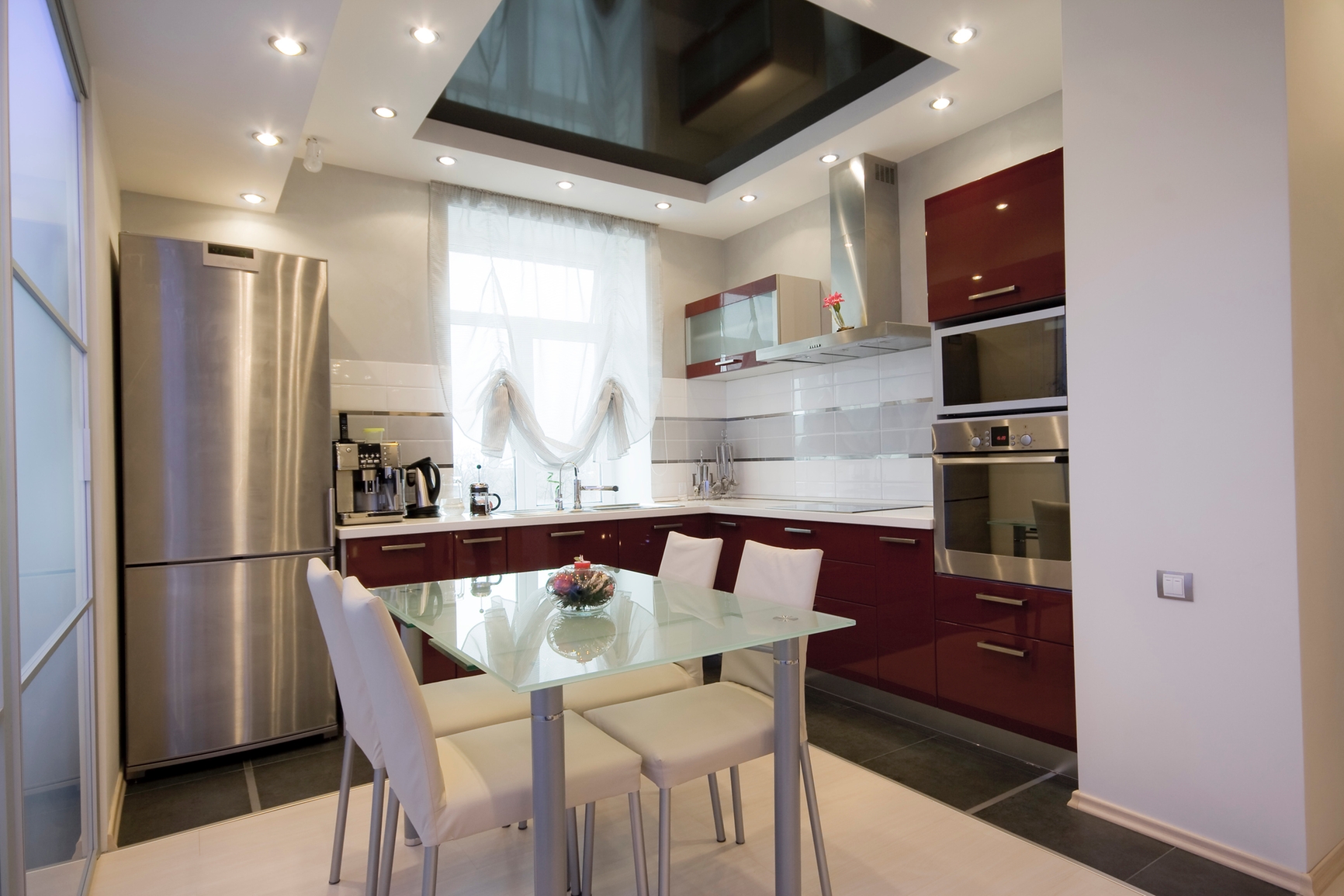
- Plaster. Simple and convenient. And with the help of relief plaster, you can perfectly hide any minor flaws.
- Panels made of wood or plastic. Very easy to use, and they are mounted on a metal frame
- Ceiling tiles made of plastic, wood or foam. But in order to decorate the ceiling with such material, its surface must be perfectly flat. I use a glossy mirror surface, visually the room will appear larger.
- Option stretch ceilings. It will be equipped by experts. This material is durable and resistant to high humidity, dust accumulation, vapours.
Many people think that what more area kitchen, the more it is cozy and functional. But this is not always the case. After all, if you think about the smallest details the interior of a small kitchen, you can find here a few positive sides. With modest square meters everything is always at hand, and the cooking process itself is faster, because no need to “wind” the footage from the refrigerator to the stove and back. Everything is always near and at hand. The point is small - to properly dispose of this advantage.
A photo modern ideas interior of a small kitchen in 2016-2017 - can act as visual aid if you decide to make some changes or repairs in the room. The latest design solutions will appeal to even the most demanding hostess. Thanks to quality photo, it will be easier for you to decide on the main style direction, colors and headset. In addition, the layout or interior design of a small area kitchen can be made according to an individual sketch.
Visually expand the space
The first thing you need to pay attention to when browsing catalogs or sites with photos of the interior of a small kitchen is how to make a tiny area comfortable and functional. Designers in this matter resort to the main trick - optical illusion. With just a few tricks, they visually enlarge the space and use the possibilities of small kitchen spaces to the maximum.
The most important thing is warm and muted tones. This can be clearly seen on any photo of the interior design of a small kitchen. Calm neutral shades manage to visually push the boundaries of the room. Designers recommend focusing on glossy headset, because due to the fact that the smooth facades of such furniture reflect light - the room looks much larger.
Important! When decorating the interior small room- experts do not recommend using more than two shades. It's better that they were bright hues, because too gloomy or bright will only harm the overall impression, and even more visually constrain the already tiny space.
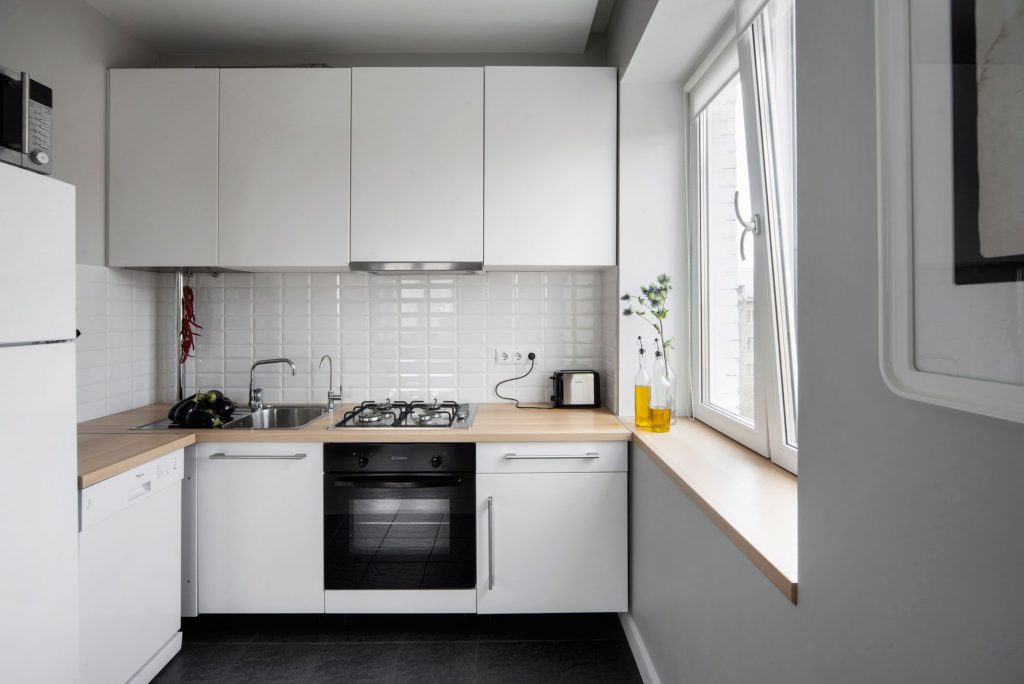
One more important point- catchy and complex drawings or patterns on the wallpaper will also emphasize the tightness of the kitchen room. It is recommended to give preference to paler prints and embossed ornaments. When decorating the interior of a small kitchen room with your own hands, experts recommend replacing massive curtains with light transparent curtains and roller blinds.
Choosing the right headset
A set for a small kitchenette is recommended to be purchased light and discreet. It seems not so massive, especially when it goes with the walls. Professionals recommend giving preference to transparent or plastic furniture. This applies to the table, chairs, hinged shelves and a bar counter in the interior of a small kitchen. Such furniture looks weightless and "airy", which visually makes the room more spacious.
Furniture should be as spacious and ergonomic as possible. It is very important that at least one element of the kitchen set "strives upwards", thanks to which top part the room will stop looking at itself, which will visually raise the ceiling. The number of functional items should be minimal, tk. when the kitchen space is oversaturated with chests of drawers, cabinets and shelves, it will seem even smaller than it really is.
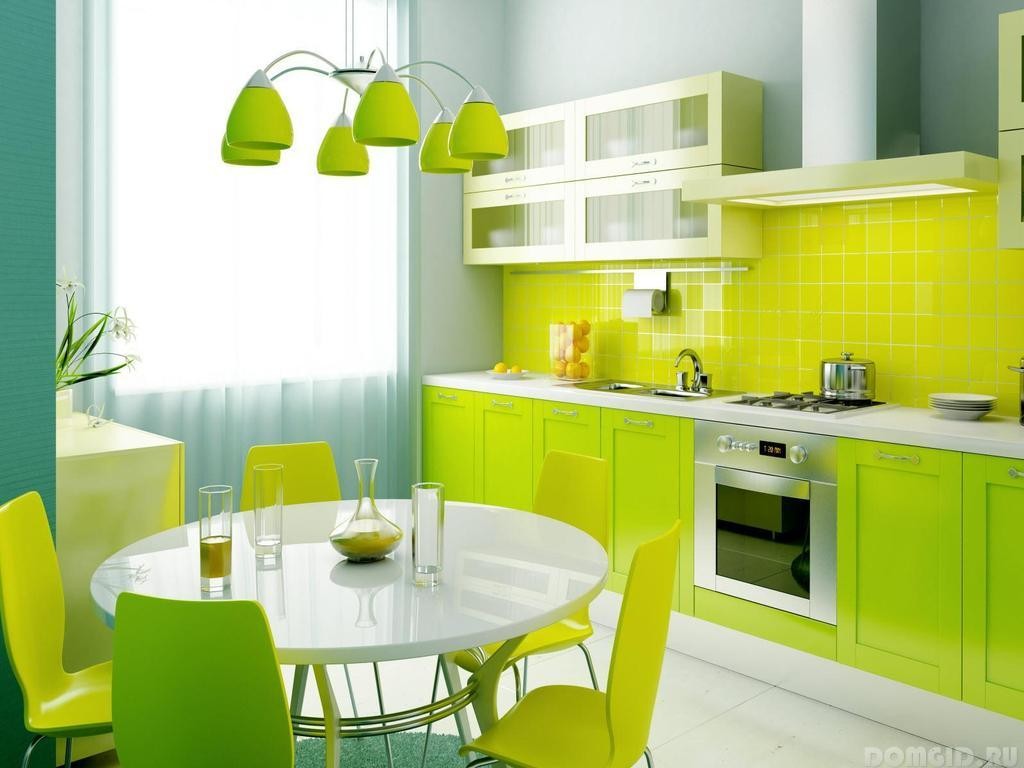
For the design of the dining area is best suited round or oval table. This model takes up very little space. On many photos design solutions for kitchen interior small size one can observe the absence standard tables that have successfully replaced transforming tables. This folding furniture is very convenient to move apart when guests have arrived or a large work surface is required. Such an element of the headset quite significantly saves precious space.
We decide on the main style decision
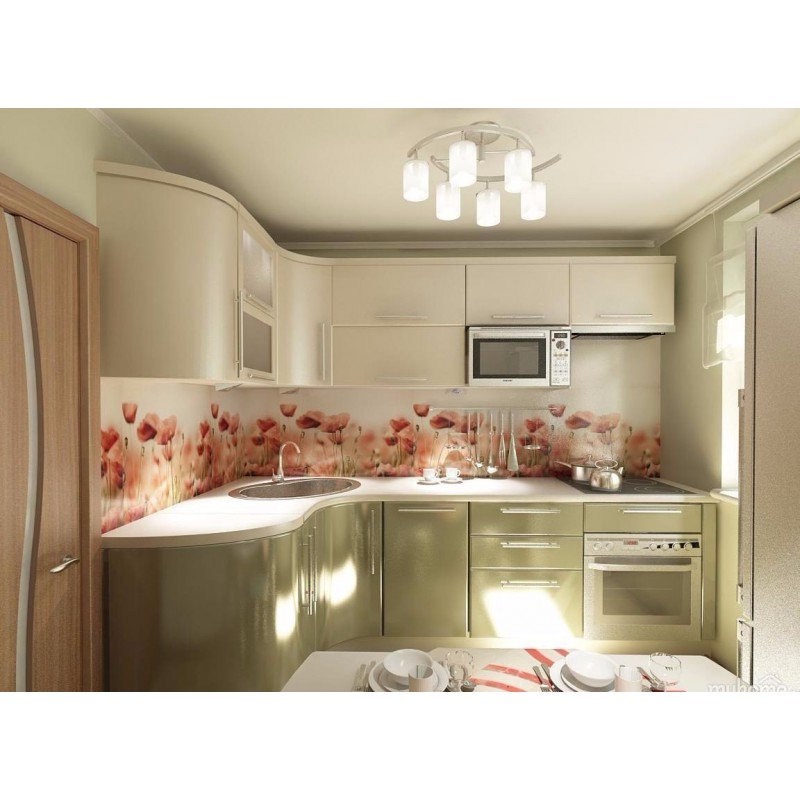
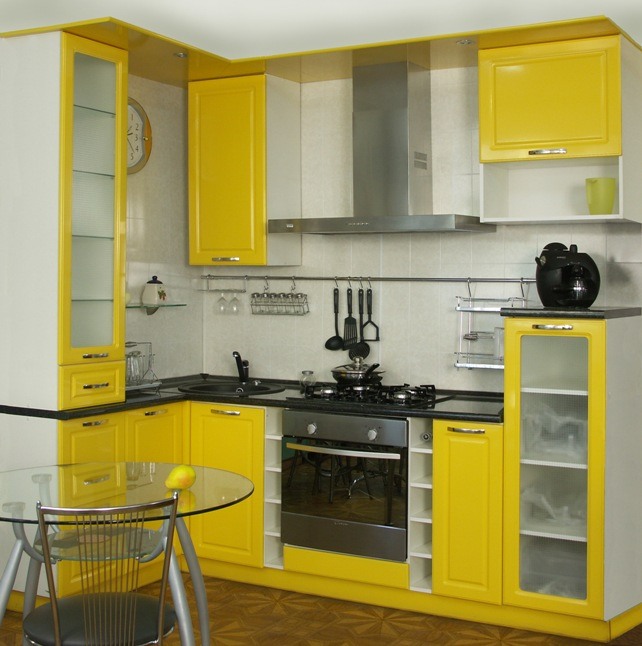
thinking through future interior small kitchens - it is very important to find the style solution in which you will feel comfortable and harmonious. Modern designers identify several styles that are ideal for creating an interior with modest area, in particular:
| High tech | a style that does not accept excessive decorative load and the presence of elaborate accessories. It is characterized by the use of glass, metal and cold tones. Everything should be as comfortable and functional as possible. |
| Minimalism | Strict lines and forms are welcome here. The complete absence of unnecessary items on the surface and bulky elements |
| Modern | a modern style that is ideal for avid bachelors and young couples. Allows custom furniture and accessories of all shapes. welcomes bold combination shades |
| Japanese | strict lines, elegance and a set of unpretentious forms rule here. Appears in light and dark shades as well as natural materials. The main business card is non-standard original lamps |
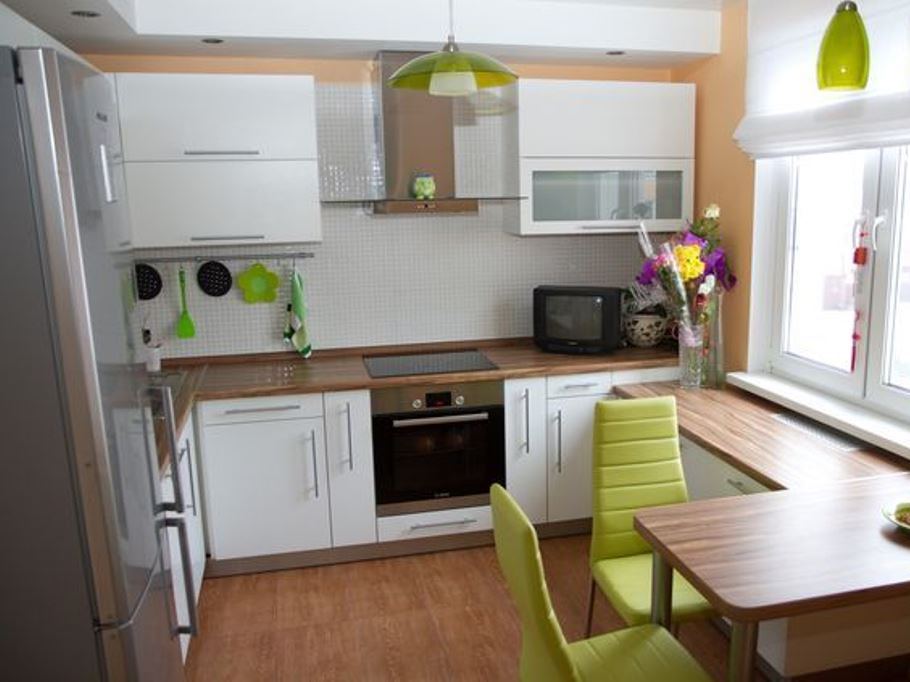
All of the above styles will fit perfectly into the interior of your, well, very small kitchen. Professional designers do not recommend using the classic style when decorating a room. These styles are known for their passion for solid furniture, heavy fabrics and rich colors. All this can cause significant damage to the visual perception of an already small kitchen space.
Interesting! If several style directions have sunk into your soul at once, then the rules of eclecticism allow you to combine them. The main thing is that such a “mix” looks harmonious and natural.
Process of creation individual interior- Requires creativity and creative solutions. A photo beautiful interiors for small kitchen spaces can help compare the desired result with those already implemented design projects. This can give you new and more interesting ideas.
Layout Features
Having decided on the style in which you will design your small kitchen, it is necessary to proceed to the next stage, namely, the selection of a layout. Correct location objects in the interior plays no less a role than their aesthetic and functional characteristics. Oddly enough, even on 5-7 square meters it is quite possible to place everything you need, and there are even several layout options.
How to understand which one is best for you? The choice depends, first of all, on the configuration of the room - it can be rectangular, elongated, square or narrow. In addition, the following matters:
- dimensions and design features furniture set;
- location of electrical accessories;
- the presence of an equipped dining area (in some cases it is taken out to other rooms).
The purpose of planning is to:
- the hostess had all the necessary kitchen utensils;
- a place for food storage was equipped;
- cooking and eating areas were demarcated;
- there was enough room for passage to the table, to the window, etc.
To guarantee maximum comfort and safety, a refrigerator with a cabinet should be located at least 1.5 meters from the sink, stove and cutting table.
For a small area, it is wiser to use one of these layout options:
- In the shape of the letter P - involves the placement of electrical equipment and furniture next to three walls. As a rule, one wall is completely forced with appliances and furniture, and the remaining elements of the interior are placed along adjacent walls.
- In 2 rows - suitable if the room has a narrow and elongated shape. In this case, the objects are located opposite the walls.
- L-shaped - possible in different variations, but there is a common important condition– the stove and sink should not be next to each other. The most popular option is when the cutting table and sink are installed on one side, and the refrigerator with the oven is located on the other.
- Under-the-window sinks are a great option in terms of providing light, especially if you use the window sill as an additional work surface. Install in close proximity hob and equip a zone for cutting food, but it would be wiser to put a refrigerator against another wall.
- Linear - classic layout, which is also suitable for small interiors, but only if the room has the shape of a rectangle, and the sink is placed along a long wall. The arrangement of furniture and appliances can be arbitrary, but you must not forget about the safety and location of outlets.
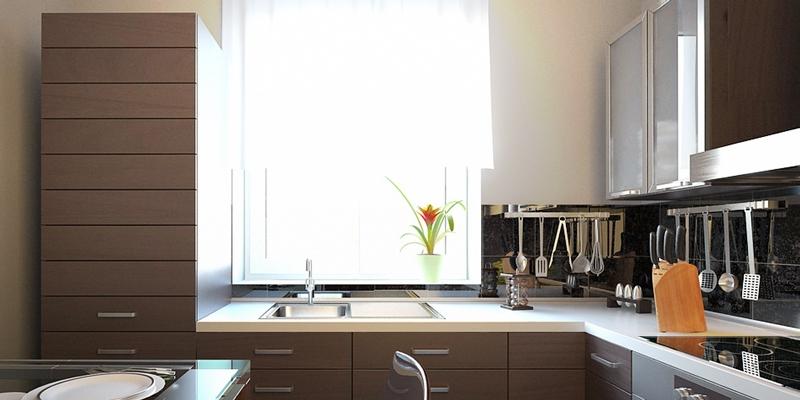
It is also necessary to decide how to arrange the furniture so that the room remains cozy and at the same time meets the functional requirements. There are some nuances here, for example, from oven you can completely refuse, replace the 4-burner oven with a two-burner one, and fix the microwave oven on a bracket or hanging shelf. As for the refrigerator, here big role plays the number of cabinets and shelves, as well as the dimensions of the unit itself. In situations where you can not do in the kitchen without washing machine, it is best to place it under the countertop. The main requirements for furniture for a small kitchen are compactness, versatility and durability.
Important! All technically complex installation work, not to mention the installation of electrical wiring, should only be carried out by specialists. It is also recommended not to assemble furniture on your own, but to trust the craftsmen..
In contact with
Hello! Thank you for visiting the blog “Your Designer”! Continuing the theme, today I want to talk about the design of a small kitchen. No matter what size your kitchen is - 5, 10 or 16 square meters - most likely it is the center and soul of your home. After all, it is here that we spend most of our time preparing breakfasts and dinners, communicating with family and friends, celebrating important events and making plans for the future. Therefore, our main task is to make even the most modest kitchen visually more spacious and as functional as possible.
white kitchens
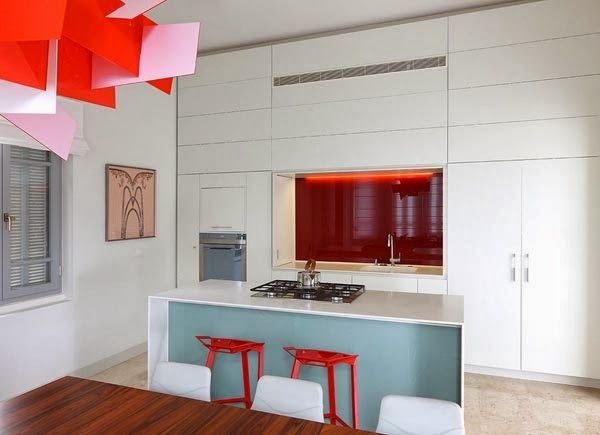
If you have a very small kitchen, white (milk, cream, ivory) will be the safest color for it. White cabinets, countertop and kitchen apron, complemented by contrasting decor, will make even the tiniest room more spacious and super-stylish. You can learn more about white kitchens.
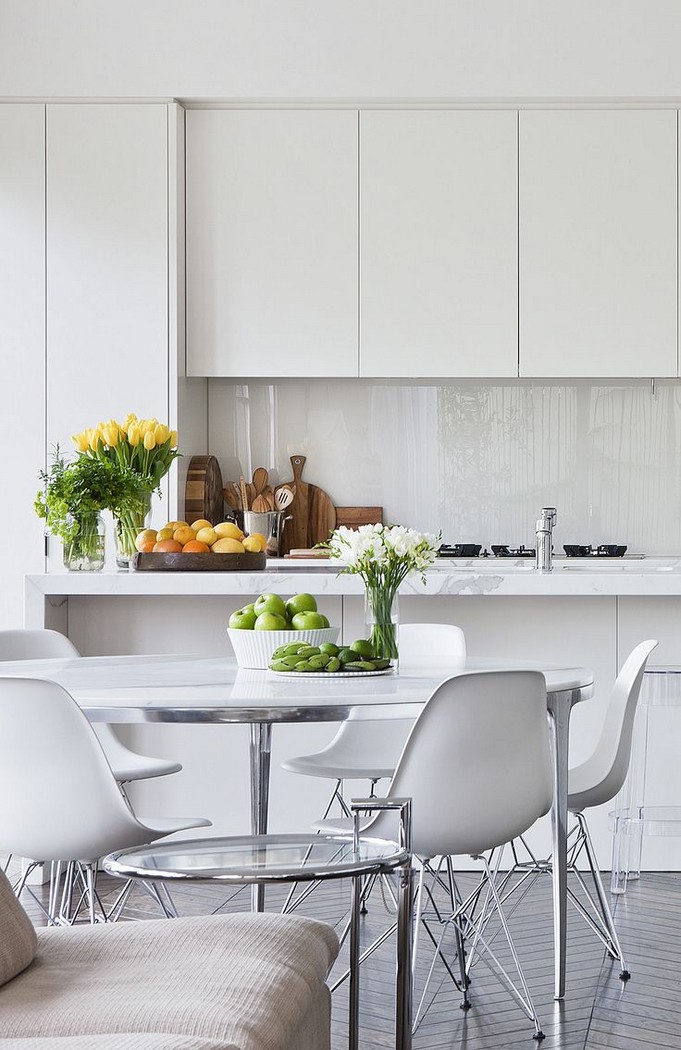
If you choose white for the floor as well, you will get a modern kitchen. scandinavian style. No wonder this style is most often used in the interior of small apartments.
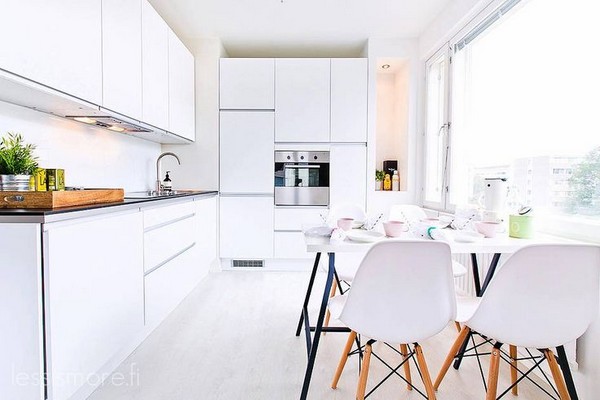
Choosing furniture for a small kitchen
If there is a need for additional storage modules, use the full height of the wall. Place in the most upper cabinets food supplies and rarely used utensils. The bottom drawers are for essentials only.
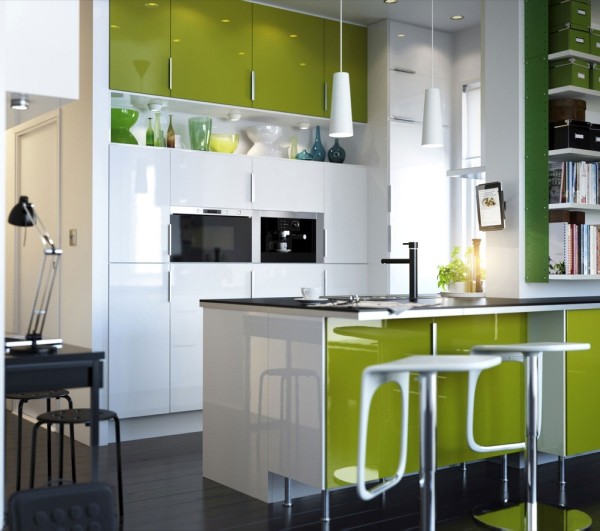
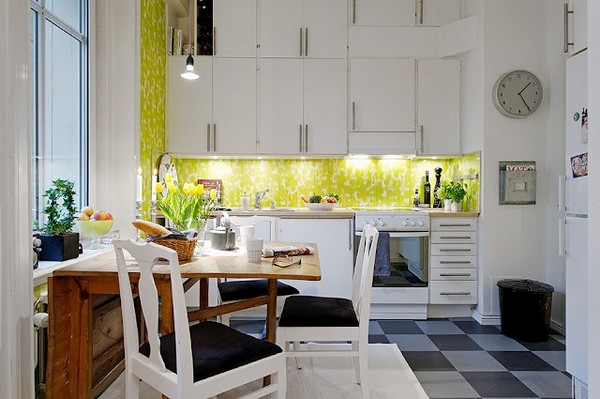
If you install cabinets from floor to ceiling, they will blend into the wall and visually disappear into the room. This is a very effective technique in the design of small rooms, which I have already talked about.
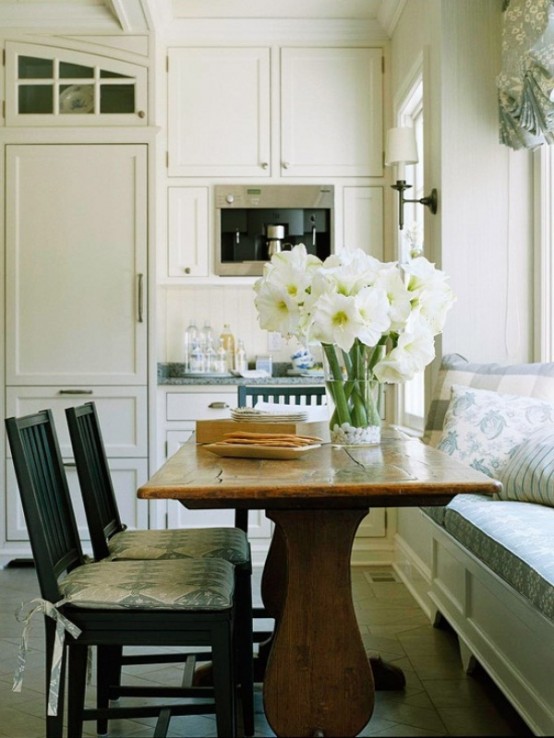
Another trick that serves the same purpose is choosing kitchen cabinets the color of the walls. At the same time, do not be afraid of deep, rich colors: in dark rooms, the borders visually disappear, which makes you think that the room is larger than it really is.
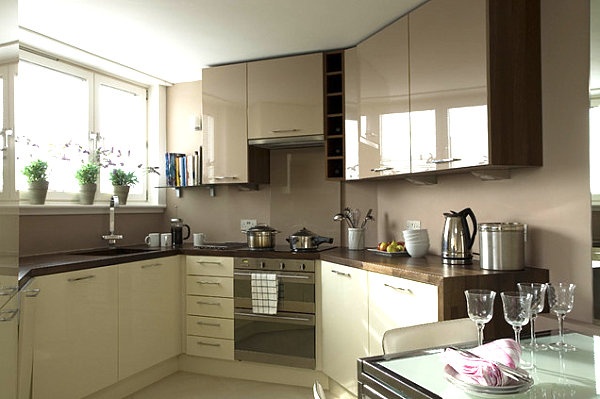
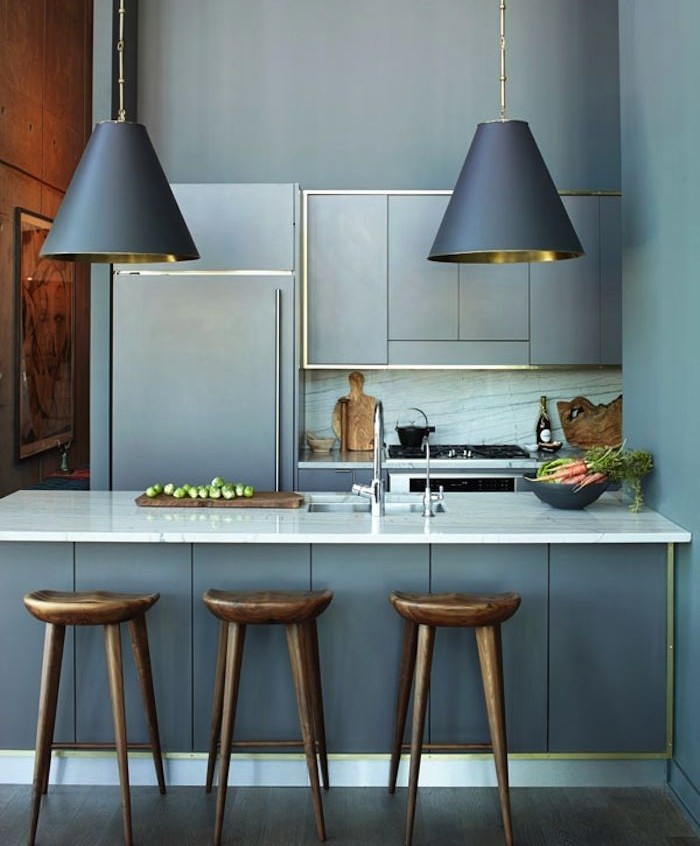
Use cabinets with transparent doors. This will make the kitchen airy and more spacious. However, in this case, you should carefully consider filling the cabinets. Otherwise, you can achieve the opposite effect.
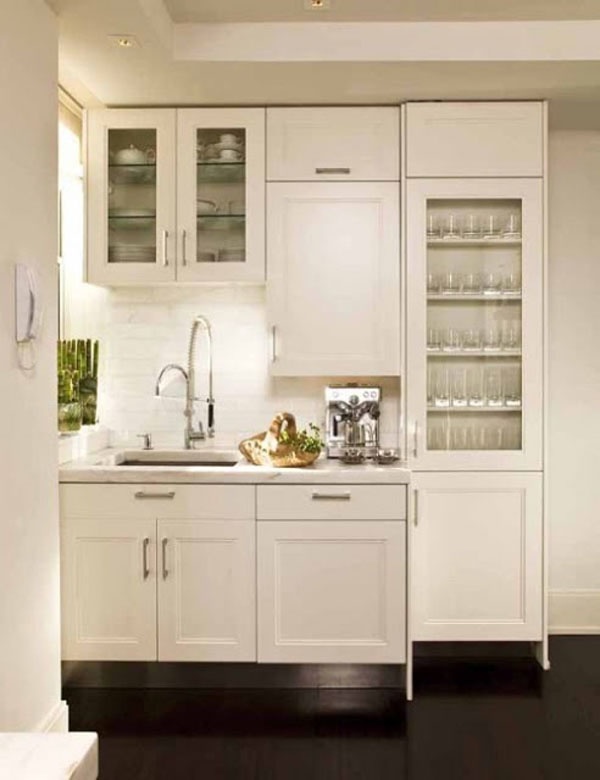
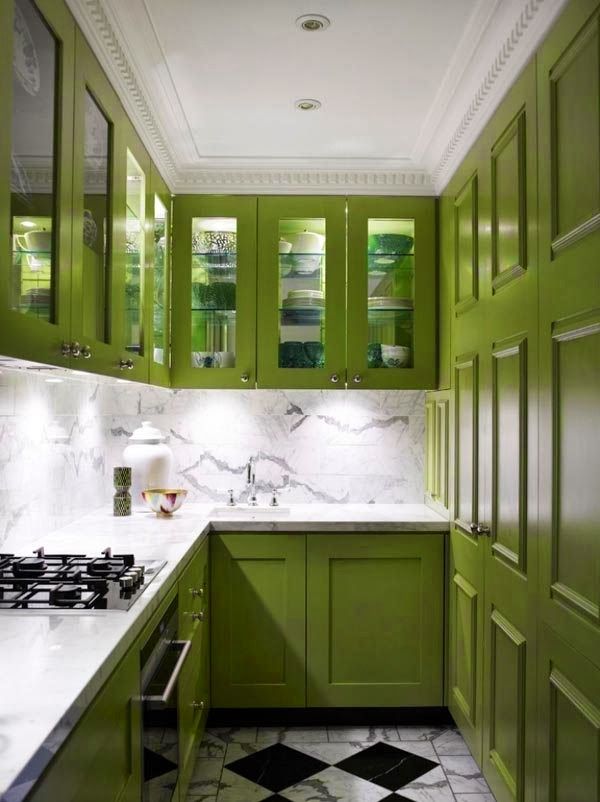
The same principle works open shelves. If you use at least part of open shelving, the kitchen will seem more spacious.
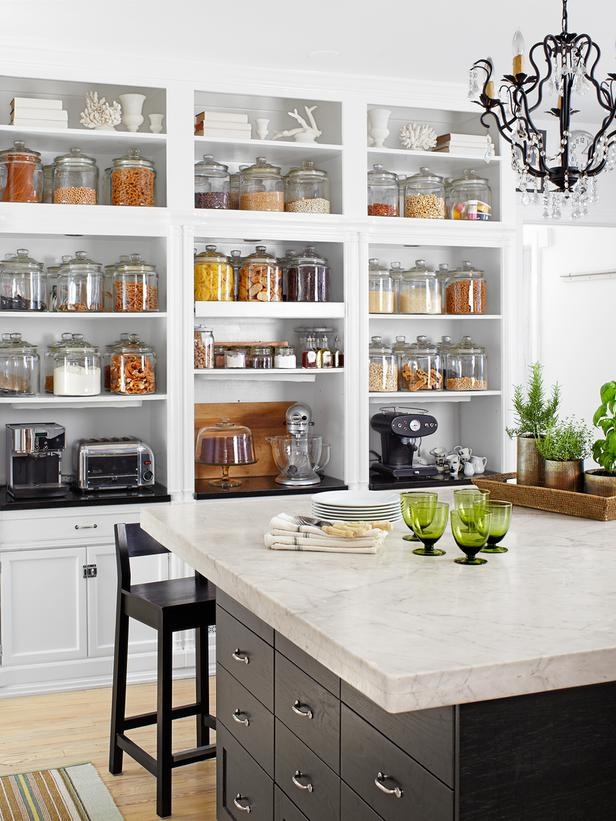
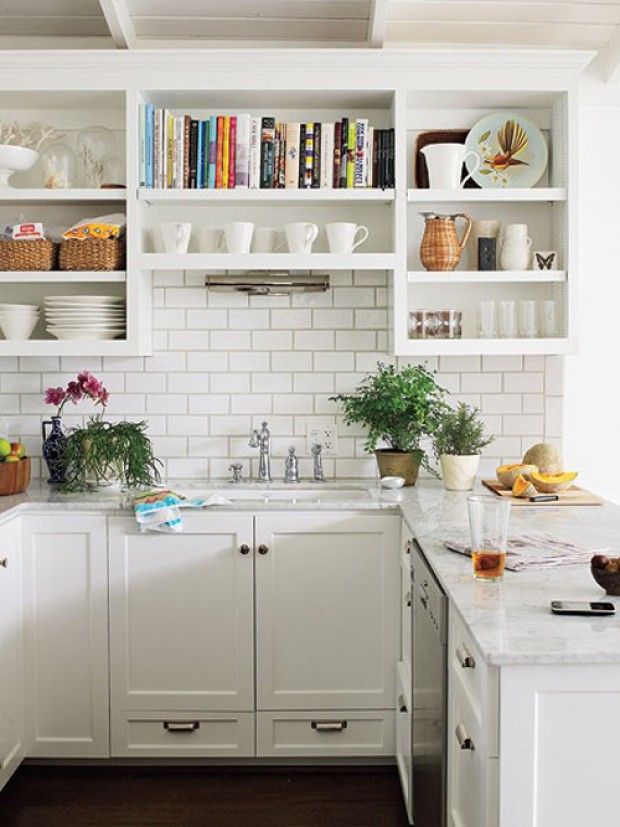
Choose the most light and elegant furniture: small table co glass top, bar stools with graceful legs, transparent chairs… Massive wooden table and heavy chairs will look bulky, which is the last thing we want to achieve.
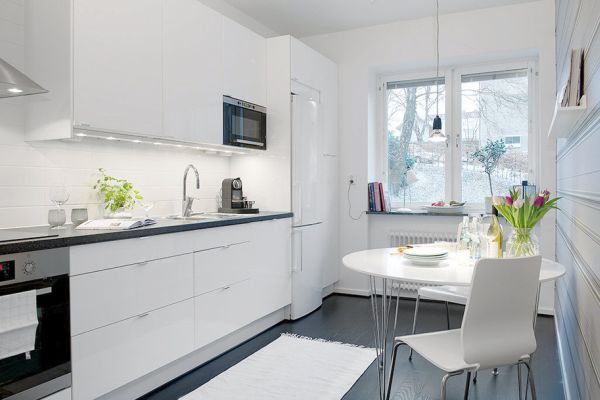
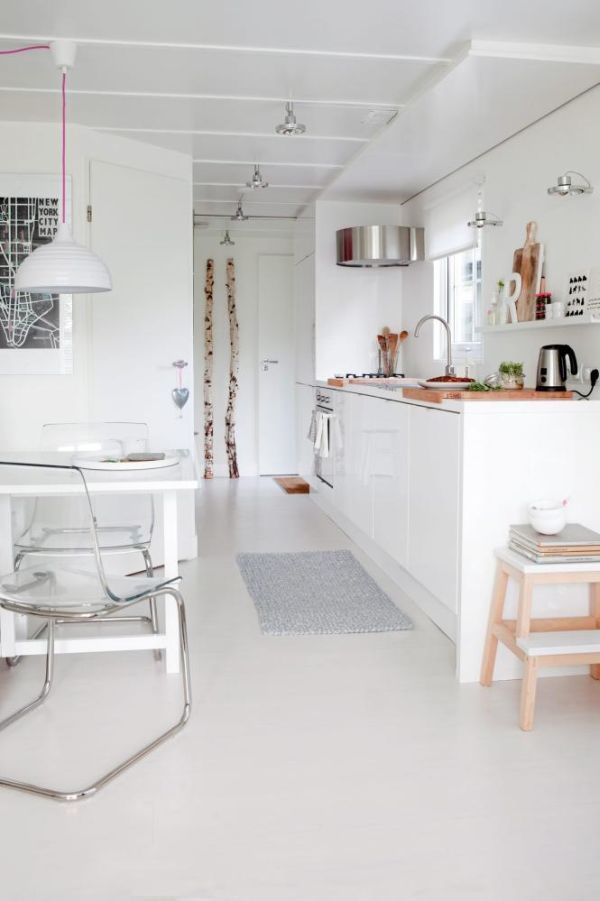
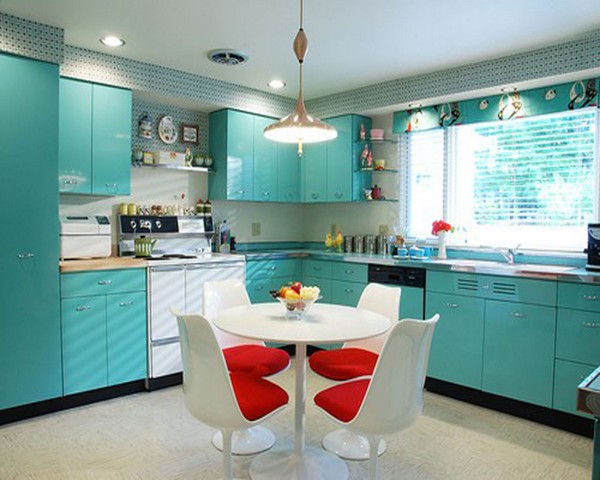
Multifunctional furniture is more relevant than ever in a small kitchen. Check out the folding chairs sliding tables or, for example, such mobile tables on wheels that serve as both a work surface and additional module storage: .
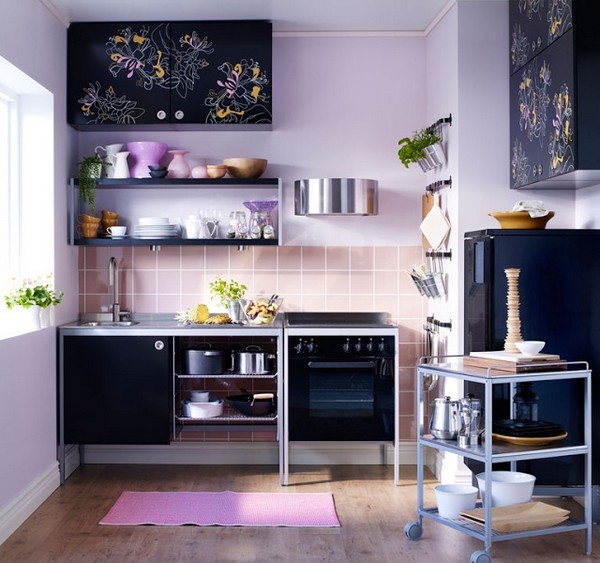
When designing a small kitchen, choose a simple style and a minimum of details. Ornate kitchens in classical style irrelevant for small rooms (although, in my opinion, they are already just as irrelevant for large ones ...)
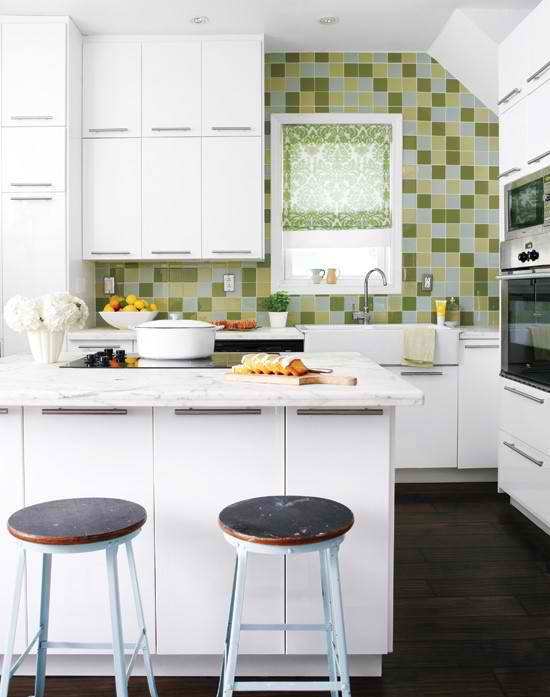
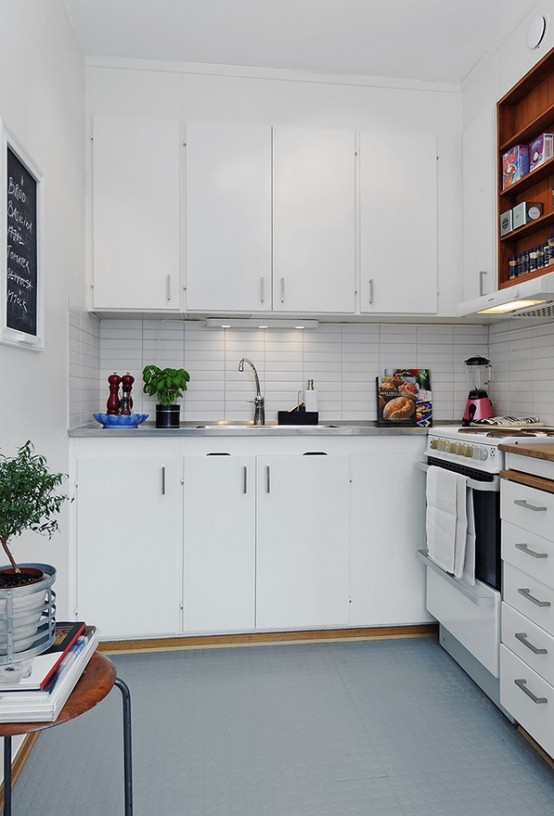
Pro combination of kitchen and living room I already wrote. This is perhaps one of the best solutions for very small kitchens.
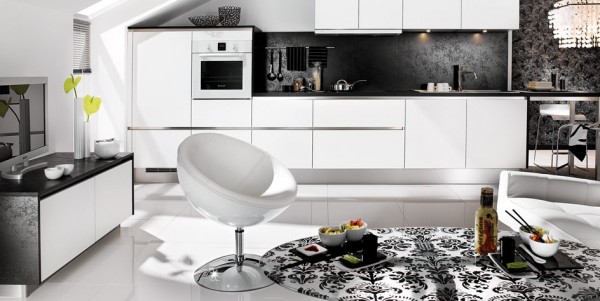
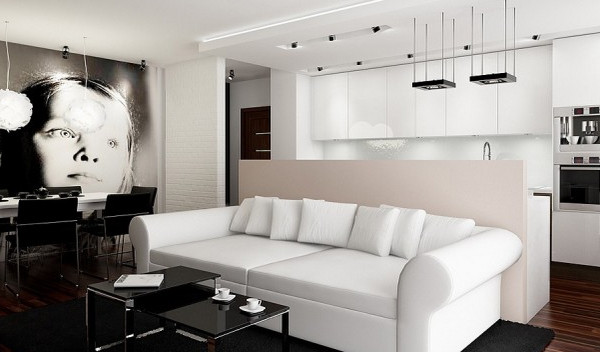
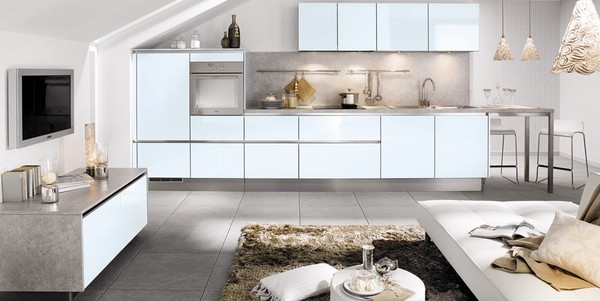
In order for the kitchen to be stylish, original, functional and aesthetic, it is important to know how to decorate the kitchen beautifully with your own hands. Here is important individual approach. In the age of fashionable technology and technical innovations you can achieve the goal - to make the interior of the kitchen practical and convenient, and at the same time comfortable and cozy, where you can enjoy a cup of fragrant tea and fresh homemade cakes with family and friends.
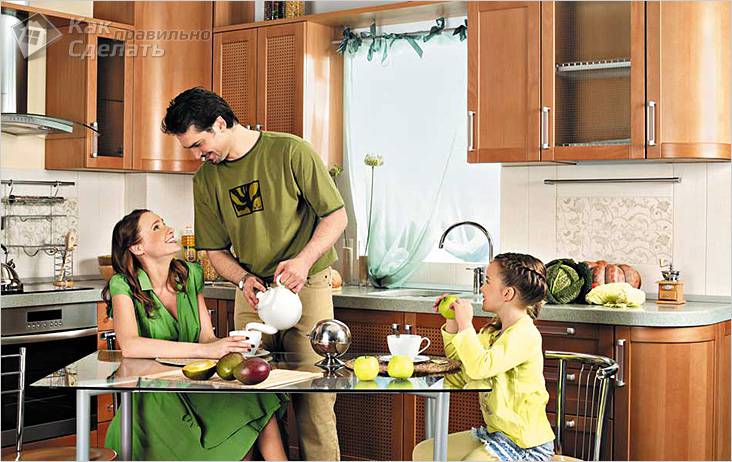
There are many interesting and attractive options for decorating the kitchen. This article will help create an atmosphere of comfort and warmth in the kitchen, in any style you choose.
Before considering all sorts of options kitchen design, you need to determine the style in which the decor elements will be made. A single leitmotif will avoid chaos and disharmony.
Classic style
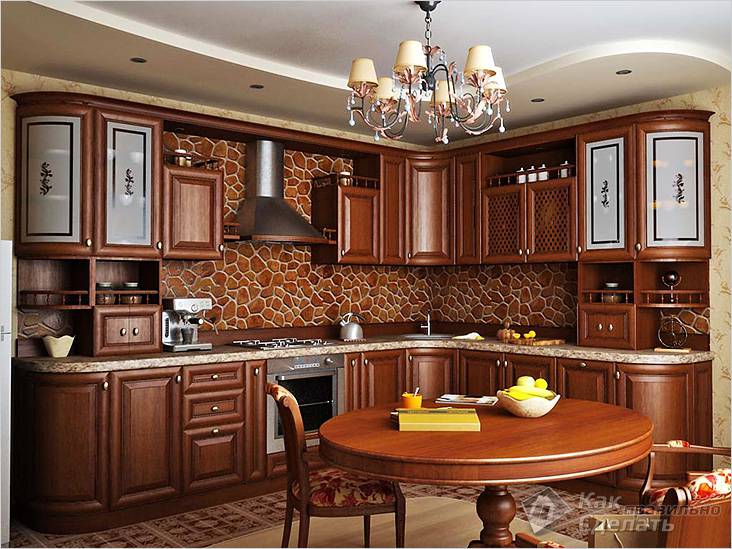
Lovers of traditions can stop at the interior of the kitchen in a classic style. Classics are characterized by good natural materials such as wood, metal, ceramics, stone.
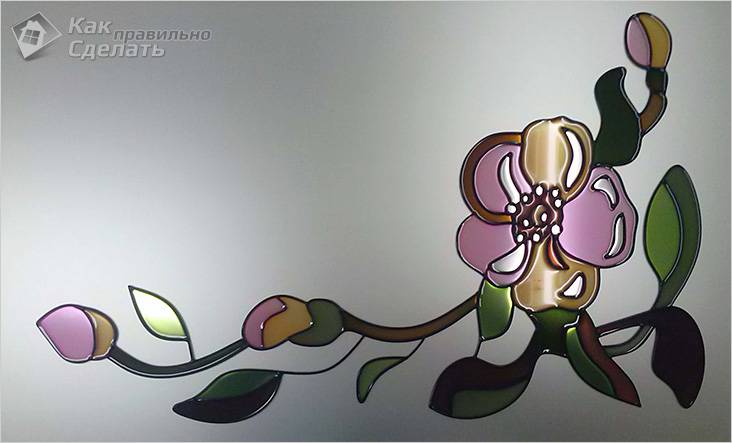
The luxurious atmosphere that characterizes this style can be created using milling, stained glass, bronze or ceramic fittings. classic furniture can be both strict sets with MDF or veneered facades, as well as baroque models with columns, carvings and other decorative elements.
Country style in the interior of the kitchen
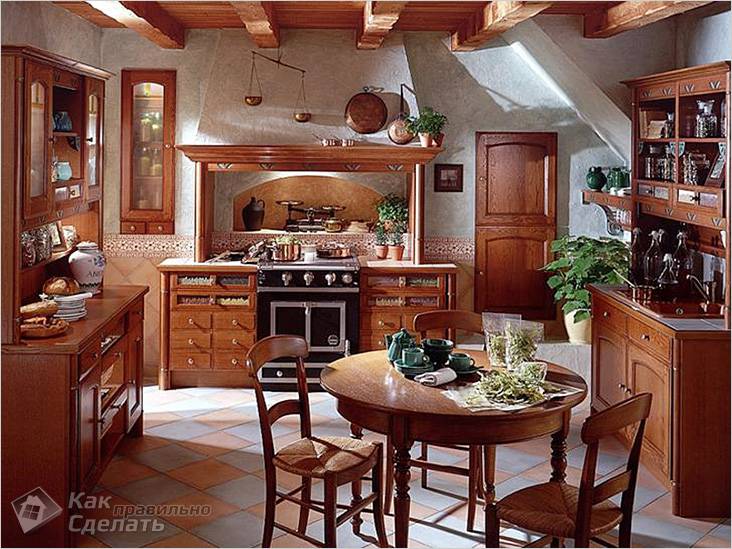
Rustic classics in the design of this room have been relevant for several decades. This style is also good for the kitchen of a country house, and can be easily embodied in the decoration of the kitchen of an apartment located in a metropolis.
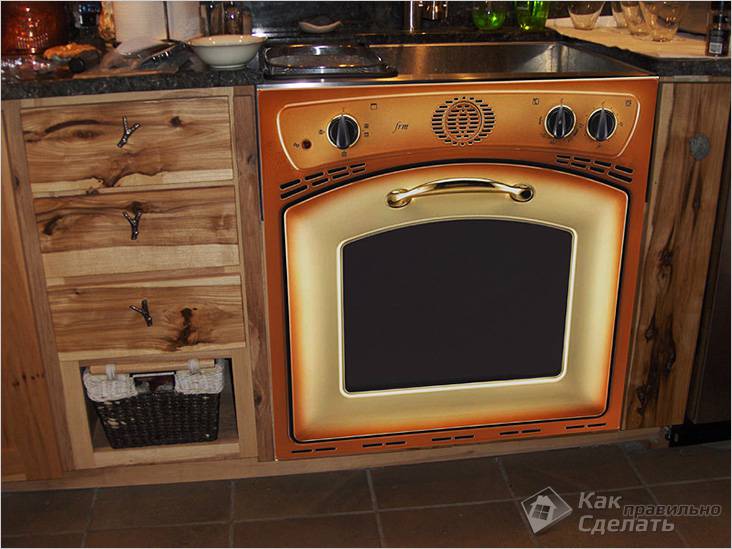
What is rural design? It can be furniture with rustic facades, roughly polished surfaces, open niches and shelves filled with a colorful set of jars of cereals. It can also be window blinds and a checkered cotton tablecloth, wicker baskets for bread and fruit. This design makes the kitchen original, special.
Modern style or hi-tech
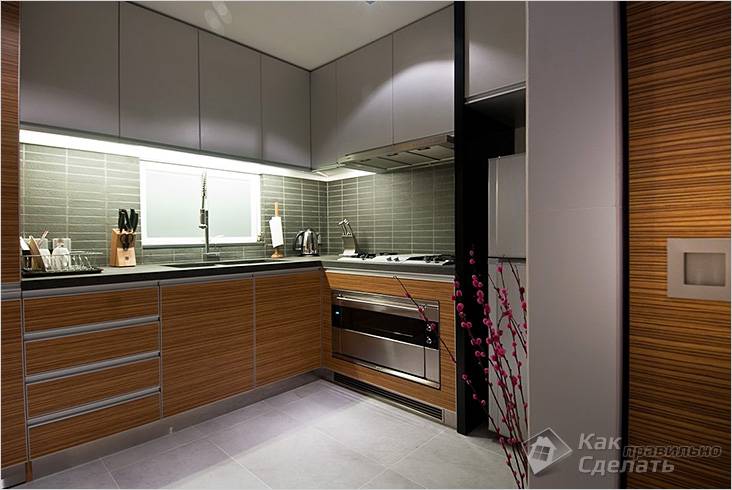
Today, hi-tech or modern minimalism is more to the liking of practical people who keep up with the times. The basis of the interior of this style is strict functionality, simplicity and conciseness. The design is distinguished by straight lines, clear contours, flat planes, glossy and glass surfaces, an abundance of chrome elements, warm light shades.
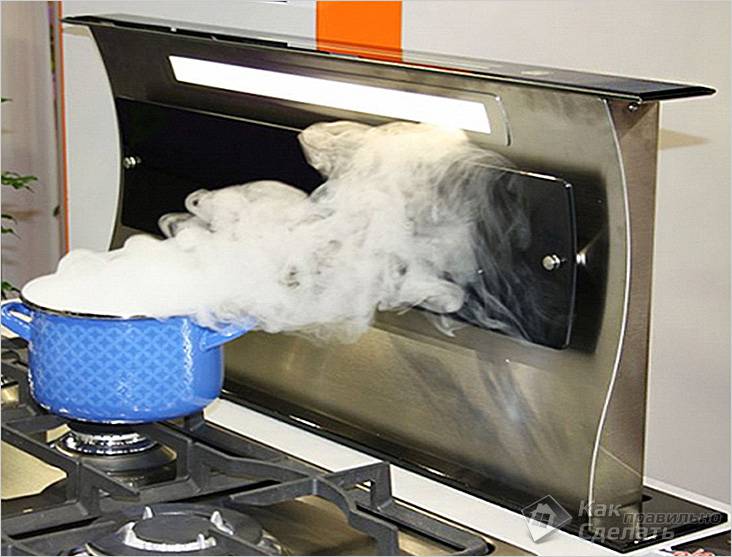
Hi-tech is characterized by comfort and functionality, as well as minimal use of decorative elements. Complementing this environment will be the undisputed symbols of the age of technology - innovative devices.
Exotic style
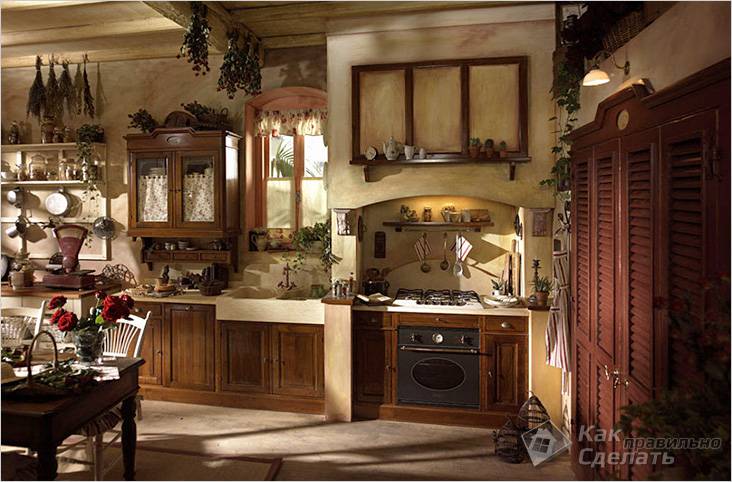
Quite often in the design of the kitchen began to use ethnic style. It is very popular in our time to arrange a kitchen in a style characteristic of the traditions of various countries and peoples, for example, Scandinavian, Japanese, English, Mediterranean, African and Provence. This is one of complex options design, as it is very difficult to achieve authenticity (and not just imitate it). Furniture and suitable accessories are difficult to obtain, so it will be problematic to create a picture in a certain national style.
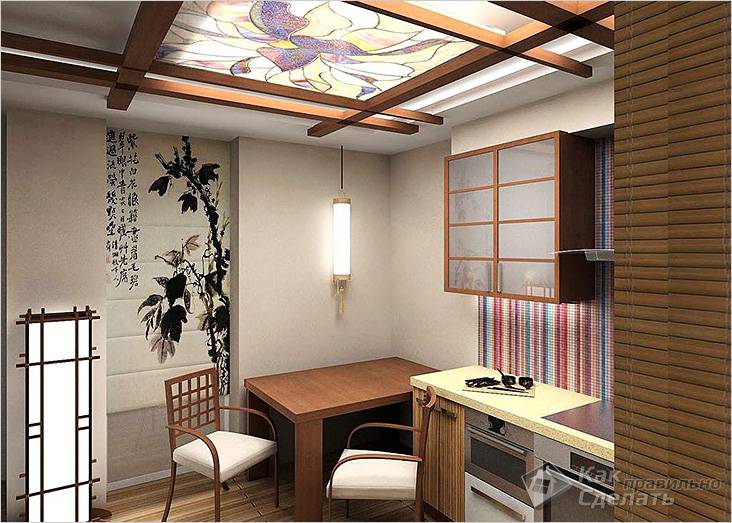
The Japanese style with its moderation and rigor will appeal to sophisticated natures. And someone is attracted by the design in the style of a French bistro or in nautical style.
These are just some of the kitchen design options.
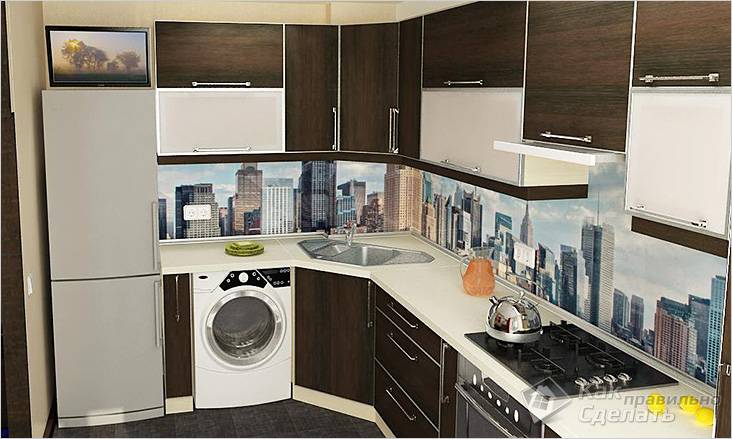
Preferring individual design, you can not lose sight of the functionality and ergonomics of the kitchen space. In this case, it is important to rationally distribute the furniture and household appliances. For example, by installing a refrigerator, a worktop, a sink, a worktop again and a hob in the following sequence, you can reduce the amount of movement and save time spent on cooking.
Bright chips and accessories in the interior of the kitchen
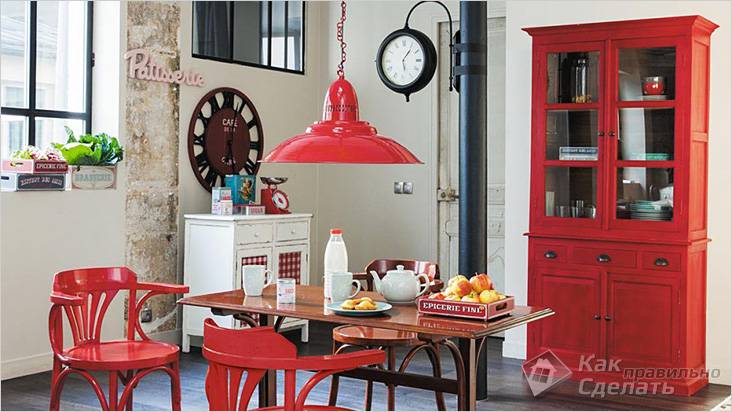
You can emphasize creativity with the help of original decorative elements and spicy gizmos. But this does not mean that you should buy everything from the shelves of souvenir shops - all kinds of vases, toys, figurines. The result will be a clutter of space and the transformation of decorative elements into ordinary dust collectors. It's like keeping an old huge samovar in a conspicuous place just like that, "for beauty", and using it extremely rarely.
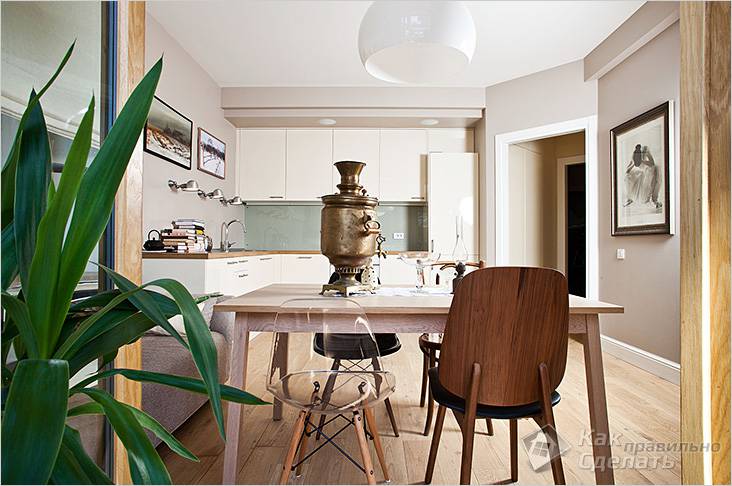
It's better if everything decorative elements will be functional and used for their intended purpose. For example, the aforementioned nautical-inspired kitchen can contain things with a nautical accent: a wall clock-wheel, aprons in the form of a sailor, curtains in a color characteristic of a nautical theme.
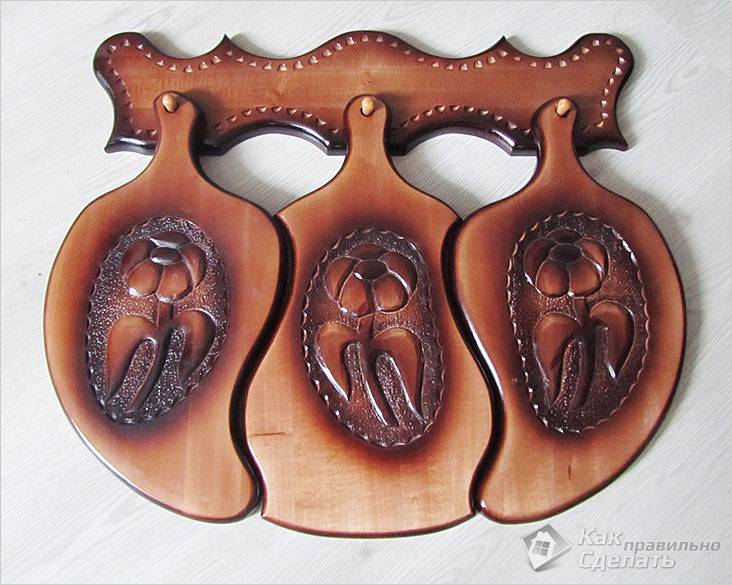
A worthy place will be occupied, regardless of the style chosen, by much-needed kitchen utensils, such as a set of knives, cutlery, cutting boards. These items are convenient to always have at hand, in addition, they also give a colorful look to the kitchen.
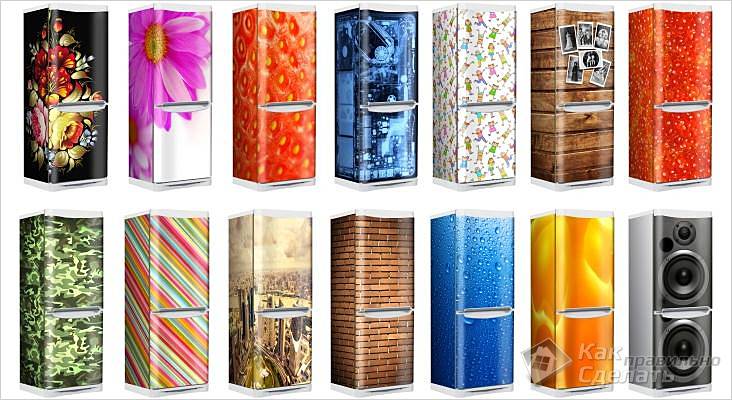
A refrigerator can become a decorative element, and the most common one. The resulting designer refrigerator with floral motif or animal print under a leopard or zebra will become great solution to decorate the kitchen, as it is:
- functional;
- nice;
- conveniently;
- practical;
- unusual.
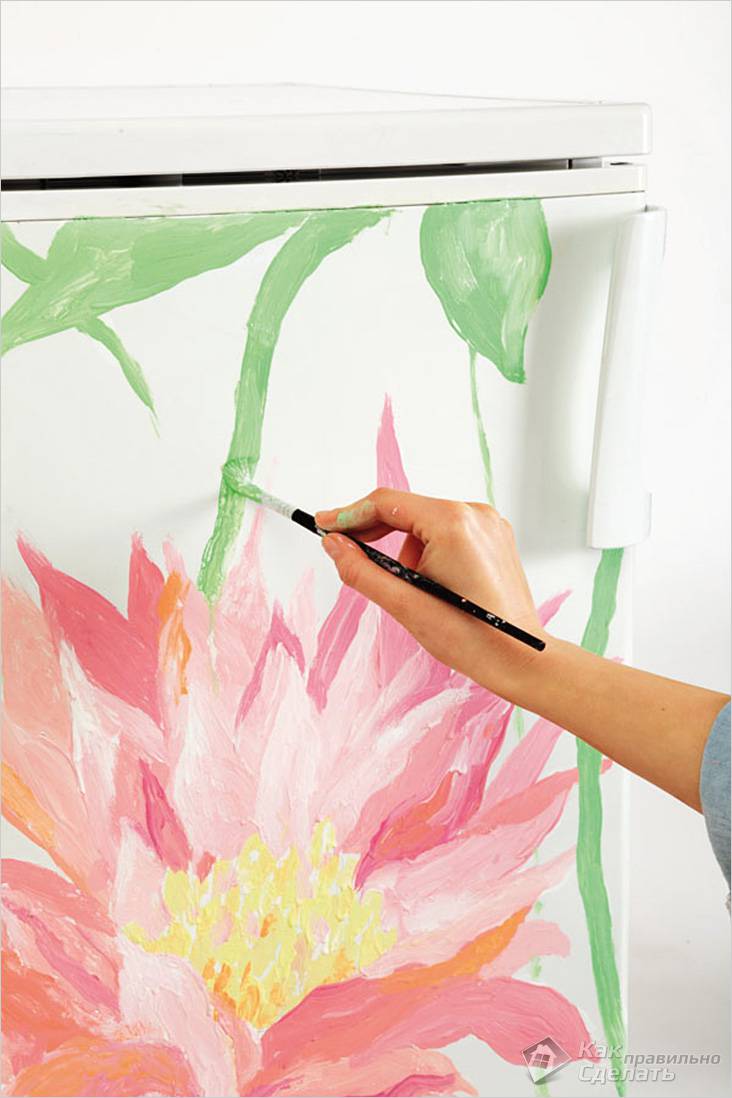
Having an artistic taste and ability, you can decorate the refrigerator yourself. If there is no ability to implement design creativity, and there is not enough money, then with the help of multi-color or monochrome vinyl stickers you can transform the existing old refrigerator yourself.
Color palette in kitchen design
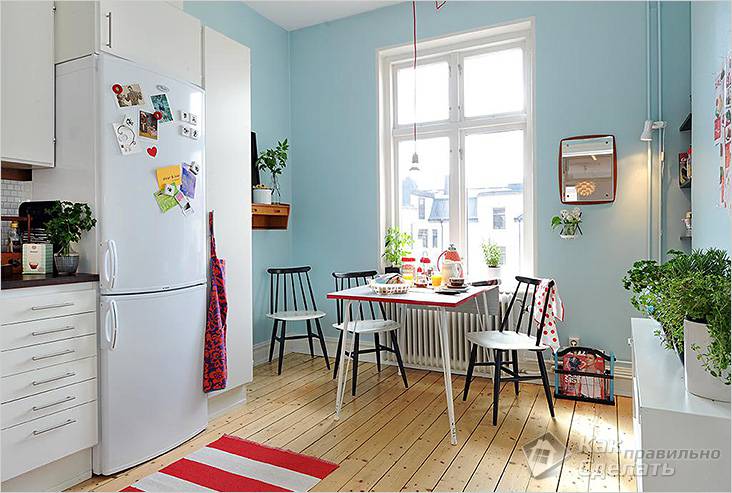
When determining the color of the design, one should proceed not only from one's own taste preferences, but also take into account the size of the room, the height of the ceiling, and also which side the window faces.
Warm tones (reds, yellows and oranges) will “warm up” the kitchen, located with north side. A sun-drenched "southern" kitchen can be filled with freshness and coolness, using cold shades of white, milky, gray. In large kitchen areas cozy atmosphere can be created using bright catchy saturated shades.
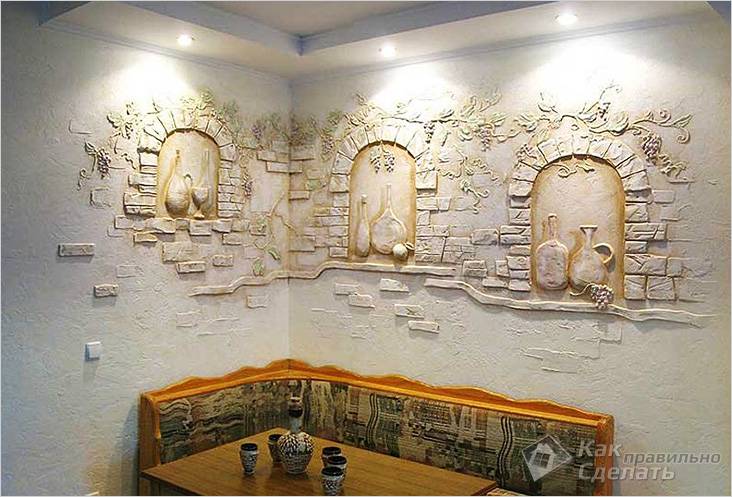
To make the room unique, just hang a picture on the wall. However, there are all sorts of ideas for decorating a wall in the kitchen. Since contamination is possible during the operation of this room, not every finish and not every decor can be used, so the selected finishing materials must be practical.
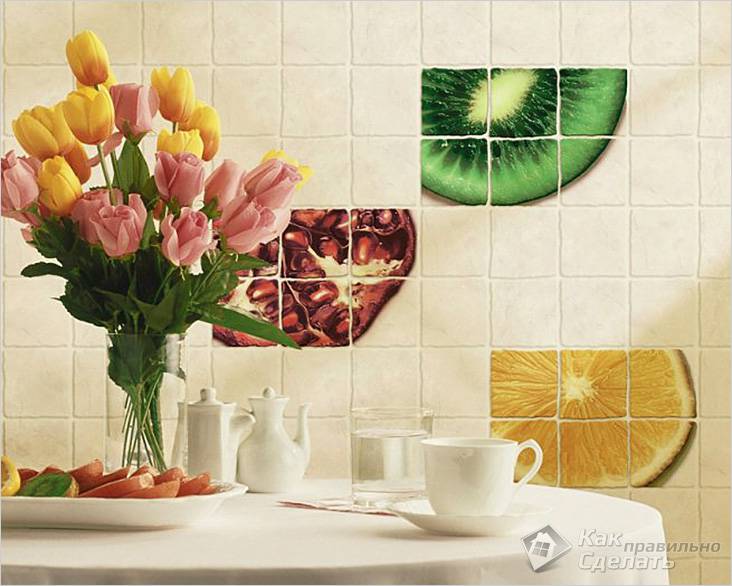
Sometimes, to give the kitchen originality, it is enough to add one bright accent. Choosing wall decor, it is better to take into account the style of the interior of the entire kitchen. For example, the walls of a kitchen decorated in modern style, can be decorated with paintings on glass or colored posters.
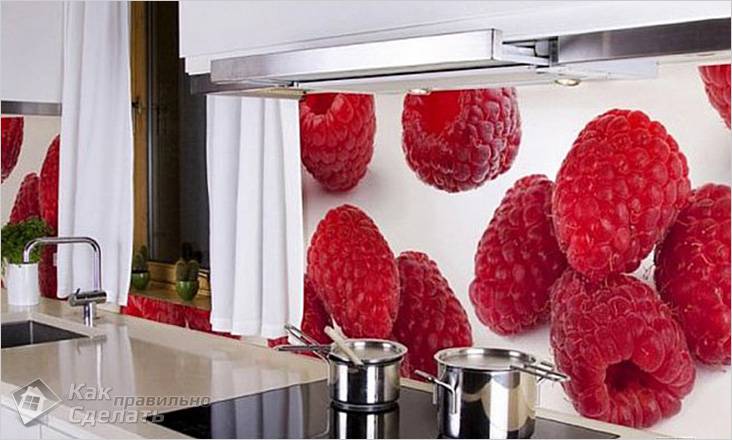
The plot of the paintings in this case can be still lifes depicting gourmet dishes, vegetables, exotic fruits.
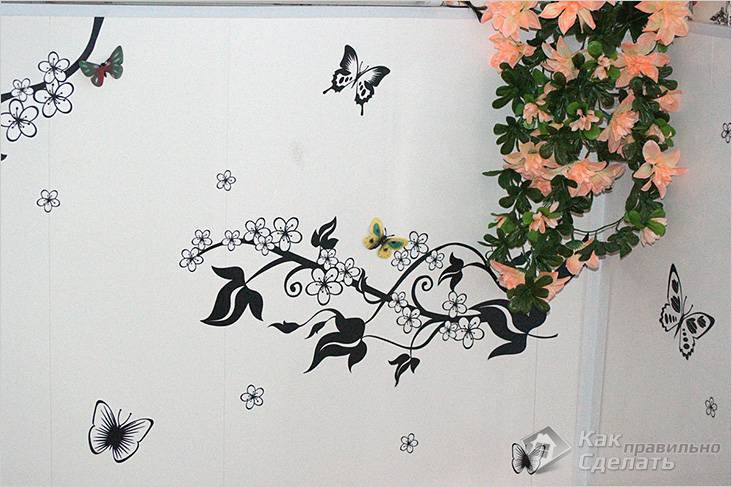
The decoration of the wall with butterflies looks original. They are cut out of foam, poured out of gypsum, painted, ornamented with a stencil, and, in the end, stick standard vinyl stickers.

Butterflies can be made both in one color and in different ones - the panorama will be amazing.
Decor from vinyl stickers, stencils and stickers
![]()
An excellent solution for decorating an empty wall will be vinyl stickers with a pattern on a thin self-adhesive film. Such a decor is easy to do on your own and, if necessary, replace it with another.
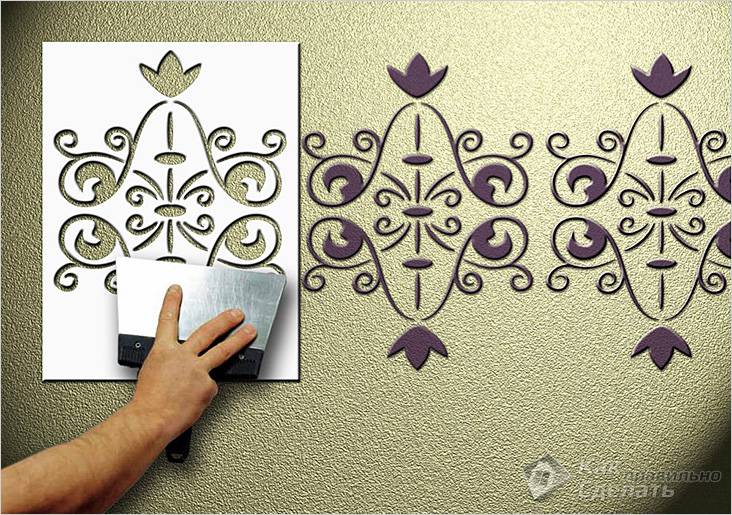
One more original way- use stencils for drawing. With the help of stencils, you can ennoble the walls of the kitchen with a small touch. Classic variant– a cup of coffee and a few coffee beans. Stencils can be either purchased in specialized stores or made independently. In modern design, stickers are very popular. It can be easily distinguishable inscriptions, silhouettes, vignettes. With their help, you can quickly and successfully create the illusion of objects on the wall and thus give the wall a finished look. Stickers are durable, easy to care for and, if necessary, they can always be easily removed from the wall.
collages
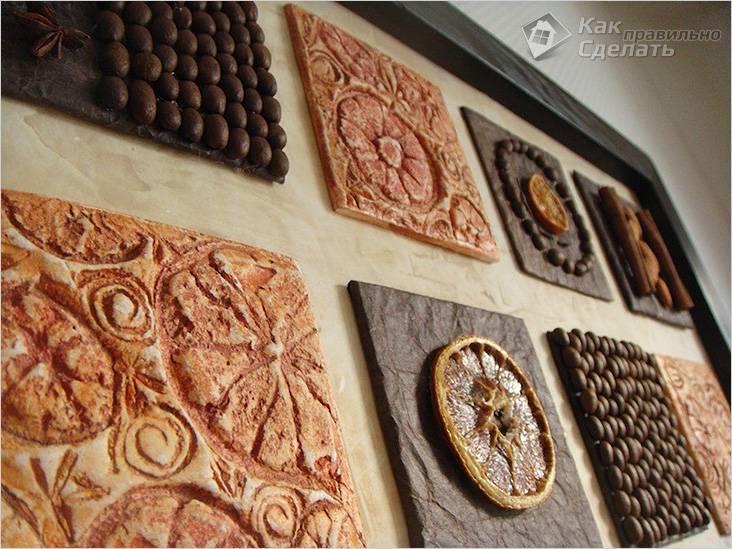
If the Provence style is chosen for the design of the kitchen, then the collages will become indispensable attributes premises. These compositions may include fruits, vegetables and flowers. Most often they are located within the dining area. The subject can be very different: winemaking, fruit still life, small china, cutlery.
Suitable as a basis for a collage deep frame, which will favorably emphasize even the most ordinary composition.
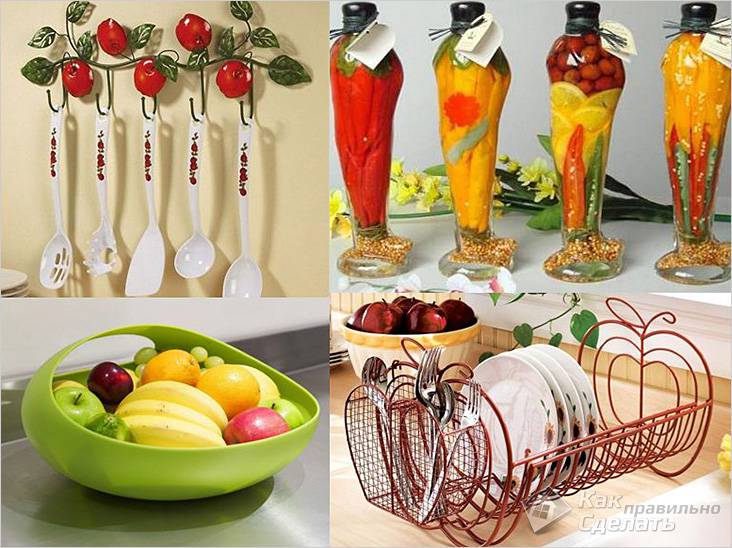
Colorful decorative plates will take a worthy place on one of the walls. There is a good tradition of decorating the walls with colorful dishes that are attached to the wall with display holders.
Building materials in kitchen design
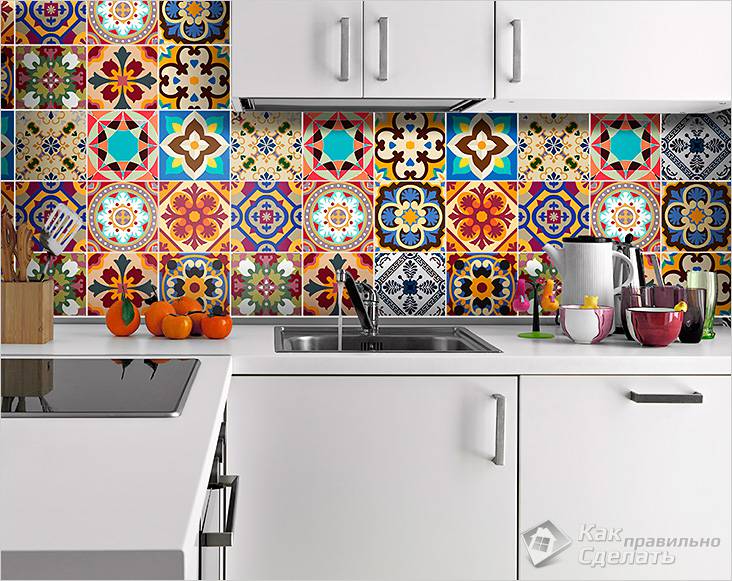
The most noticeable in the kitchen are the so-called "apron zone" and the dining area, which is why they need an aesthetic and practical design. The most popular finishing material working area- ceramic tile. The modern construction industry produces this material in a large assortment, so the choice is great, which means that there is every chance to make the design of the walls original and unique.
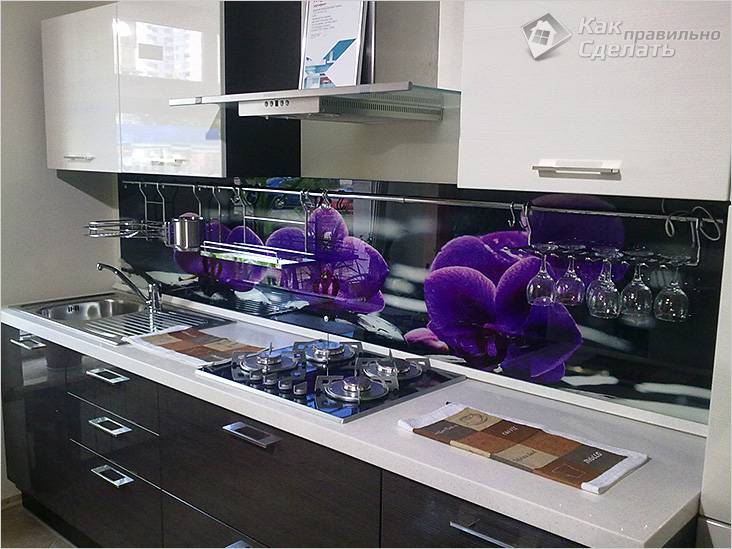
Recently, glass products have been widely used for the "apron" zone.
Decorative stone can decorate both the working and dining areas. If the dimensions of the room allow, one of the walls can be decorated with a false fireplace and wrought iron lamps.
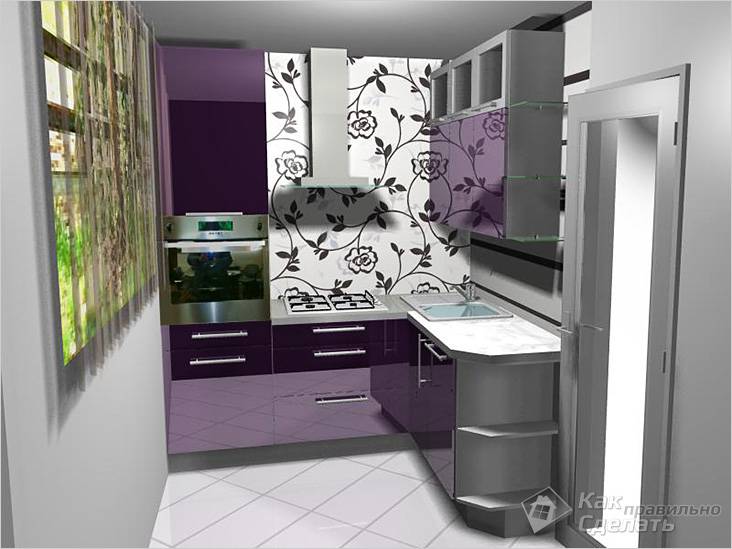
Quite often, apartment owners have to solve the problems of poor planning associated with a small kitchen area. It is not always possible to solve this issue by moving the wall and expanding the kitchen space, due to the large-scale repair work and documentary formalities. Therefore, to solve this kind of problem, you can start with a design approach. Thus, you can visually make a small kitchen larger.
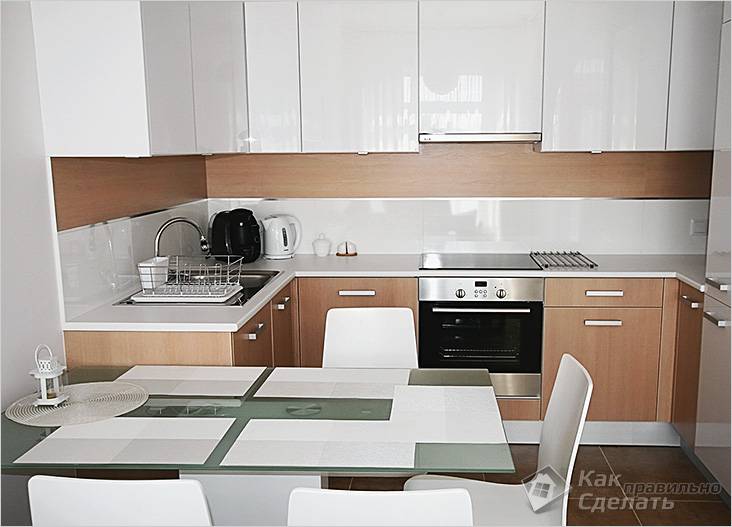
There are many ways to increase kitchen space, and one of them is achieved through skillfully chosen color. In this situation, light colors are used and several bright contrasting colors for emphasis. It is better to completely abandon prints that attract attention. If, nevertheless, there is a desire to design with patterns, then in this case it is appropriate to use an abstract relief on the wall to match its color. Thanks to this, the kitchen will become more attractive and not “compressed”.
Furniture in a small kitchen
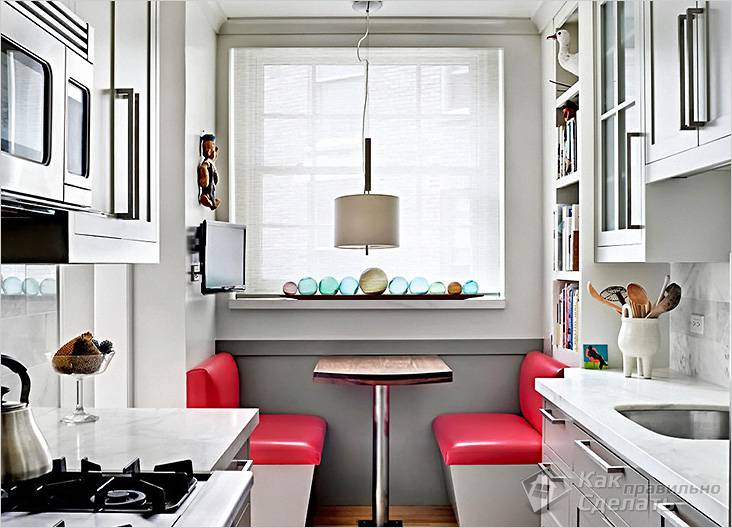
As a rule, kitchen sets for a small room choose light colors. It is better to purchase a dining table with a round or oval top. The ideal option can be a transformer table or folding table. If the top of the dining table is made of glass, and the legs of the table and chairs are chrome-plated, then their light-reflecting surfaces will also contribute to the expansion of the kitchen area.
Large and spacious wardrobes and cabinets will allow you to place in them the necessary kitchen utensils, and the space is preserved.
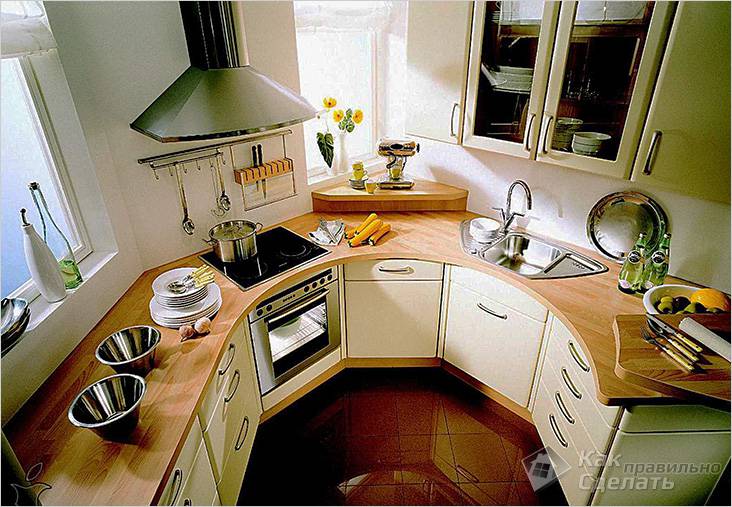
To maximize the use of each centimeter, it is necessary to use corners and niches. ordering kitchen furniture, you can take into account all the nuances in order to rationally dispose of the available small area.
Any design involves various accessories. But moderation is important here, since an excess of accessories can overload the room and reduce the already small size. It would be nice to place a mirror on the wall or use cabinets with mirrored surfaces on the doors, as mirrored surfaces perfectly reflect light.
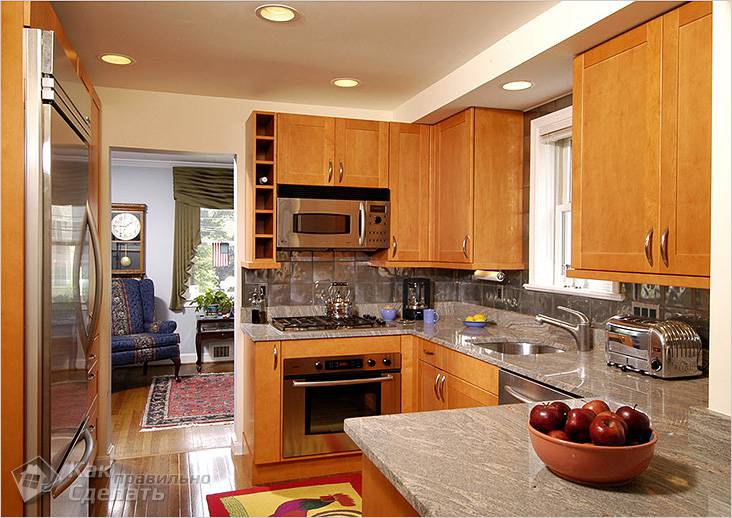
You can also remove the door connecting the kitchen with the adjacent roomby making the doorway in the form of an arch - this will visually increase the area of \u200b\u200bthe kitchen.
lovers indoor plants it should be remembered that bulky plants in massive flowerpots will attract attention and nullify all efforts to expand the space.
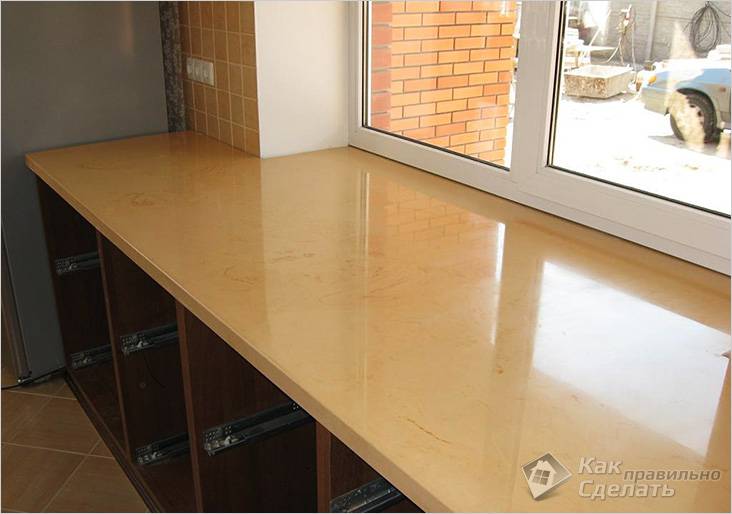
And finally, you need to get rid of unnecessary things - kitchen items that you very rarely use. It is necessary to ensure that window sills and table surfaces remain free, and there is room in the cabinets for much-needed items in everyday life. If desired, you can make a countertop-sill.
As seen, modern design inherent democracy. No need to be afraid of experiments, because the most unexpected decision can be admired. The main principle of successful interior design is convenience and decent appearance.
Video
Watch a video that shows how to decorate your kitchen the right way:
Beautiful little things for the kitchen with their own hands. Interesting ideas you will see in this video:
A photo
