Standard kitchen sink height. Ergonomics of the kitchen: the height of the countertop depends on the height of the hostess. Correct measurement of the kitchen.
They create not only harmony of forms. First of all, it is the maximum functionality. And it is especially important in the kitchen.
standard height
Buying a standard kitchen set is simple, fast and inexpensive. However, the standard height of the countertop in the kitchen is not always comfortable and not for everyone. Especially if the owner of this kitchen will not only cook on it Morning coffee, reheat cooked food and make sandwiches, and prepare daily full breakfasts, lunches and dinners for your family with all the ensuing needs.
For different jobs
Modern drawers with drawers offer, first of all, easy access to dishes or dishes. The width of the bar at the optimal size should be from 30 to 50 cm and at a height of about 120 cm above the floor. The outer edge of the meter must be 25 cm in front of the wall of the lower cabinet on which the meter is installed. The height of a standard stool is 75 cm and the footrests are about 30 cm above the floor. If it is a floor plan, they should be 35 cm from the edge of the rack and 55 cm apart.
Dining table The standard height of the dining table is 75 cm from the floor. When eating on one side, we need about 60 - 75 cm per table and a depth of at least 40 cm for one table. Seating space must be at least 75 cm from the edge of the table to the edge of the back of the chair, and an additional 55 cm behind the back of the backrest to move the chair away from the table. For lunch on both sides of the table optimal width for one session is about 45-60 cm along the edge of the table.
In addition, the standard height of the countertop has been preserved since the middle of the 20th century. At that time, the height of the average woman was 165 cm. The height of the countertop in the kitchen from the floor for a height of 166 cm is 88-89 cm.
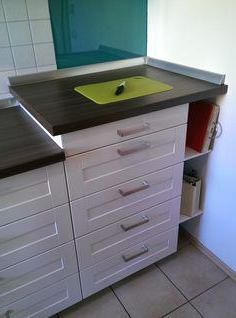
Physiological comfort
Most of the work in the kitchen is done while standing. In this case, the load falls on the spine, its vertebrae, intervertebral discs. With an inclination, even a slight one, the tension of the muscles of the back, neck, and lower back increases. For a healthy person, this leads to early fatigue, but for a back patient, this is generally a big problem. Therefore, the height of the countertop should minimize the slopes.
Characteristics and types of dining furniture
Around the table is the life of the whole family, whether it is for dining, relaxing together, working or storing. If you are looking for dinner table from the array and do not know how to choose a dining table just for you? A large table is not only fashionable but also practical - the host can serve it and does not have to go to such things as salt, taste and others, because they can remain on the table. The basic size for a large dining table is 90 centimeters wide and 180 centimeters long.
The number of chairs can also be measured - if there are three, it is large. In the traditional square and rectangle, children can write down assignments or smash the computer. Oval shapes are usually suitable for festive occasions, and round tables belong to generously conceived spaces.
Ergonomic expediency
It has been proven that correctly calculated all dimensions, including the height of the countertop in the kitchen from the floor and the optimal arrangement of all elements kitchen set, allow you to reduce the physical costs of the hostess by 30%. It was found that if you do the same work in the kitchen, standing upright, two times less muscles are involved than if you do the same work, leaning forward slightly towards a lower countertop.
The height of the table depends on the seat height of the chair used. It is true that the bottom edge of the slab must be at least 630 mm from the floor, the height of the top of the tabletop must be 220 mm - 270 mm above the seating surface. In practice, the height of canteens ranges from 750 to 780 mm. The size of the dining table is determined by the number of guests and is determined by the area needed for dining for one person. Usually it is 600 mm wide and 400 mm deep. The width of the dining room for one person is not determined by the width of the chair, but by the distance between the tables of the elbow.
Therefore, it ranges from a minimum of 450 mm to a luxurious 750 mm. Also, the depth of the dining room can be used at least 300 mm. It all depends on the position of the people at the table. When decorating an office, the most important pieces of furniture are desks, work chairs and storage spaces. The size and shape of the countertop should be sufficient to provide a comfortable work surface. Very often, you will need to move some assistive devices or equipment, so think carefully about your desktop.
If the height of the countertop from the floor in the kitchen is slightly higher, then the number of muscles of the person working behind it still remains the same, but the amount of load on them increases. This leads to the fact that they will get tired faster. Therefore, the choice of the height of the countertop is an important matter, especially if the owner of the kitchen will need to perform a fairly large amount of work in the kitchen.
For residential purposes, predominantly desks are mainly as follows. The height of the tabletop should be 30 mm higher than the height of the elbow of the seated person, that is, in the range of 700 mm - 760 mm. Size desktop table determined by the distance between the elbows and the working depth required to place all the main workpieces on the table. Accessories for desk are also a place to store documents.
Although the table was tiny, it took up a number of tasks that previously contained one large dining table, the center of the room, and household. Small stools are placed out of the reach of a seated person, preferably next to a seat or chair. The functionality of the table lies in the size of the storage surface and the height relative to the seating furniture and activities to be used. If you want to play cards or board games with it, count a few centimeters in height so as not to damage.
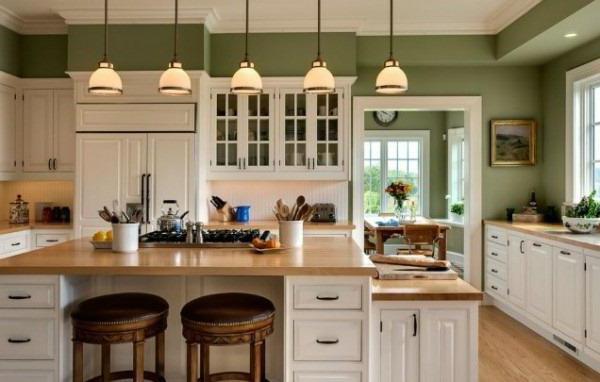
Optimum height level
What is the ideal height of the countertop in the kitchen from the floor?
To do this, you need to decide how functional the kitchen needs. If this is a bachelor's kitchen, which takes up little space in a large studio room, then you can stop at a single average countertop height that is optimal for the owner. But completely different requirements for the kitchen, where various cooking operations will be constantly performed. Comfort when performing any of them directly depends on how high the countertop in the kitchen is from the floor, its area, and illumination.
The dimensions of a chair are closely related to the function for which they are intended. They can be both fixed and folding, nesting, harbor and mobile. In particular, conference tables should be practical, meet high-quality and comfortable warehouses. When watching TV coffee table used as a place to store glasses with drinks or for dishes with a variety of goodies.
The main group is now called conference tables. As with other groups, their sizes are sort of a destination. These tables serve mostly as casual entertainment. Therefore, their height must never fall below the seat height of the seating furniture in which they are used. The size of the board and the shape are not limited, it all depends on the purpose for which they are intended. However, their stability, which is sometimes neglected, is essential.
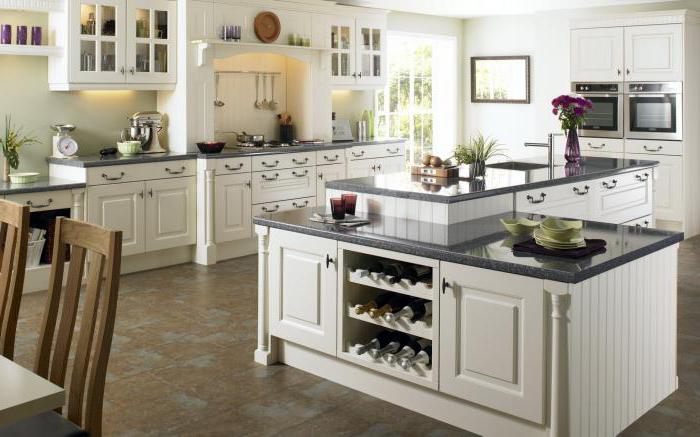 It is estimated that a housewife with a small stature, less than 150 cm, is suitable for a worker kitchen table with a height from countertop to floor 76-82 cm.
It is estimated that a housewife with a small stature, less than 150 cm, is suitable for a worker kitchen table with a height from countertop to floor 76-82 cm.
For average height (160-180 cm), for which they are designed for the most part standard sizes, the height of the countertop from the floor in the kitchen varies between 88-91 cm. For people above average height (more than 180 cm and less than 200 cm), a table height of 1 m will be comfortable.
Start the kitchen before planning. Consider connecting the equipment to the network. Electrical sockets are never enough. Do not clean on full range cabinets. Whether in new or old apartment, it's time to buy new kitchen. How to choose it, what does the line look like?
It is best to start planning the kitchen before construction starts, when you have enough time to think about how much kitchen you want, how it will be organized, and where the appliances will be. This will help you with kitchen studios where you can use design program to assemble the entire kitchen including appliances and calculate its price.
for different jobs
Ideally, the height of the countertop in the kitchen from the floor is calculated, depending on the height of the hostess and on the purpose of this work surface. It is proved that in any operation in the process of cooking there is an individual comfortable height desktop plates. Competently and comfortably will have several work surfaces with different heights from the floor.
What are standards for?
In the kitchen studio, you will finish and refine your idea. Consider how much space you have at your disposal and what shape your line will fit into your kitchen. You can find a lot of articles about ergonomics on the Internet, so only briefly. Every kitchen should have a cooling center - a refrigerator, freezer, kitchen stove, stove, baking oven and sink - sink, Dishwasher, trash can. For right-handers, the wash center is ideally located to the left, in the middle of the cooking center and to the right of the cooling center.
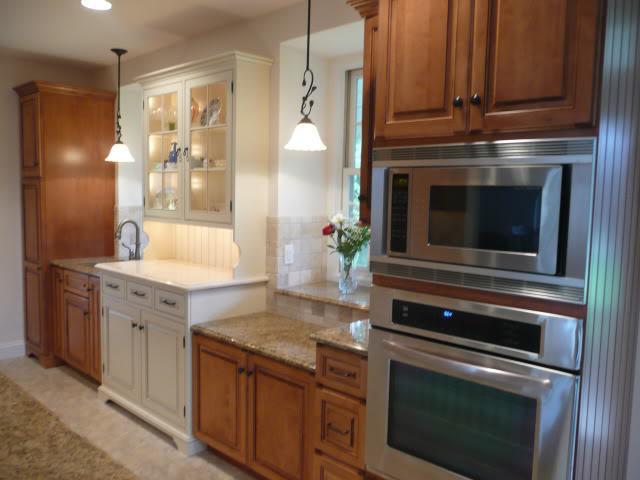 The following work is done in the kitchen:
The following work is done in the kitchen:
- cooking on the stove;
- washing dishes;
- cutting;
- dough kneading.
1. Washing products. The height of the sink cabinet is determined as follows. You need to know the distance from the elbow to the floor. From the value obtained, subtract the height of the fist. The result is the desired height for the countertop from the floor, which is one of the largest. The back of the hostess will be straight, and therefore will not experience tension, the arms will be bent at the elbows at a right angle, the hands will slightly rest against the near edge of the sink. It is this position that will allow the hostess to spend less energy and, accordingly, get less tired. At the same time, we must not forget that there must be at least 40 cm from the edge of the sink to the hob.
The total length of the line is 390 - 450 cm, if you have a kitchen arranged as a straight line, the housekeeper becomes very good with what? Storage bottom cabinets - the best solution for drawer drawers, even if they are more expensive than usual, you fit the back of the box well and make better use of the space. Corner options kitchens will be created corner cabinets, which can be used by kitchen manufacturers for effective use drawer systems but you get even worse than regular cabinets.
Upper cabinets can be designed as a lift or classic opening door. Wall panels behind the kitchen line - ceramic tiles different sizes and flowers. You can shingle either before the line is installed, or later, according to the kitchen study guidelines. Especially on different heights bottom edge upper cabinets better to wait until the kitchen is installed. Water, sewer, gas, hood The combination of water, waste, gas, exhaust hood can greatly affect appearance kitchens.
2. Slicing products. For this, as a rule, the working surface is needed with the largest area. It is here that a significant amount of operations are carried out. Here, the height of the countertop from the floor in the kitchen should be slightly less than that for the sink. Here work is done with cutting vegetables, fish, bread and others, which require a certain accuracy. It is also here that work is done with the application of some physical effort. This is kneading dough, and cutting meat. For this process, it will be more convenient to have a table slightly above the waist.
Hatches have a gap of 5 cm behind back wall, which you can use to stretch the distribution. However, streaks cannot be caused by a dishwasher, oven, or refrigerator, so it's best to keep them directly against the wall. The electrical wiring must be prepared before the kitchen is installed and installers will cut cabinet holes in the back of the cabinet and then the entire kitchen will be connected. For a specific waste location, water supply, gas must be based on the background of the kitchen studio.
Electrical outlets must be connected to a separate circuit for appliances increased power such as dishwasher, electric oven or stove. Do not use electrical sockets above the kitchen unit located at a height of about 120 cm above the ground. Plan at least four. You can light up the kitchen line with light ramps from the bottom of the top cabinets.
It can be concluded that the most comfortable table will be for working area consisting of two parts. This is the main tabletop at the level of 83-85 cm from the floor and a smaller cutting tabletop. If it is not possible to make two such surfaces, then one with an average value is enough.
IN small kitchens, where the size of the working surface is limited, part of its function is taken over by the flat surface of the sink. In such cases, it is recommended to make the sink and the working part of the countertop at the same level, choosing an average value between the recommended height of the sink and the surface for cutting.
In case of uncertainty with the decision of the line, you can use my advice. How much does the kitchen line cost, kitchen prices are very different, as well as the quality of materials, and there should not always be a more expensive kitchen. The cheapest is the sector kitchen, where you line up with prepaid parts, it is cheaper but has a smaller selection of cabinet types, kitchen studios can produce even more expensive kitchens. Last option is that a kitchen produced directly by a carpenter will be cheaper than a kitchen studio.
According to the staff of the kitchen studio, there is nothing strange about spending several hours studying the kitchen in the studio, getting ready for it! Sources: Kitchen study web articles and personal experience in choosing, buying and installing a kitchen. There should definitely be no room for compromise here. However, in the beginning we make mistakes, and we often choose alternative solutions. Although at this point we could save some money and some work, the result will certainly not be 100%.
3. Stove or hob. During the day, this surface is also in high demand. In order to determine its height, you need to take your high pan and choose the height so that you can look into this pan without unnecessary difficulties. For a person of average height, the height of the countertop from the floor in the kitchen where the stove is located is 80-82 cm. At the same time, the distance from the hood to this surface should be about 70 cm. In addition to all these dimensions, it should be taken into account that the distance from the table surface to the bottom edge of wall cabinets should be at least 45 cm. Optimal depth countertops - 60 cm. With a larger value, as a rule, you will have to make extra movements in order to reach objects standing at its other end.
Initial piping installation is unlikely to meet the needs of a kitchen designed to meet latest trends in the field of ergonomics. In addition, in half the cases there is a lack of water and waste in the dishwasher. This can be solved by dividing the feed cold water and connecting the waste to the sink. If you want to keep your dishwasher clean, it's best to slow down and drain the wall.
However, in the case panel house hard to hush. If you do not want to interfere in divorces, at least let them be professionally checked. It happens that outdated electrical wiring is "neutral" to a glass ceramic or induction plate. Consider Location central lighting, which can be shaded in some parts of the kitchen.
Table top height for multiple hosts
Difficulties that are almost impossible to cope with arise if several family members with significantly different heights cook the same amount in the kitchen. That's when the height of the countertop in the kitchen from the floor is determined by height, taking into account the opinion of the one who works more in the kitchen, or the one who is more demanding on comfort.
Then it is good to consider additional lighting on the stove or working line. The tabletop should glow like a theater stage. Therefore, do not forget about the light exit and turn on the wall at the level of the upper cabinets. The rest of the ceiling lighting should be planned in relation to the ceiling type.
The kitchen line has its own weight, especially when placed on it stone countertop. Therefore, it is better to lay it directly on the concrete base. Otherwise, your slide feet will be pressed into the floor material. In addition, this way you avoid problems if you plan to install underfloor heating.
Additional nuances and little tricks
For such cases, as well as in order to make the kitchen set as functional as possible in a small kitchen, it is recommended to use various technical tricks. For example, retractable work surfaces, thick cutting boards etc.
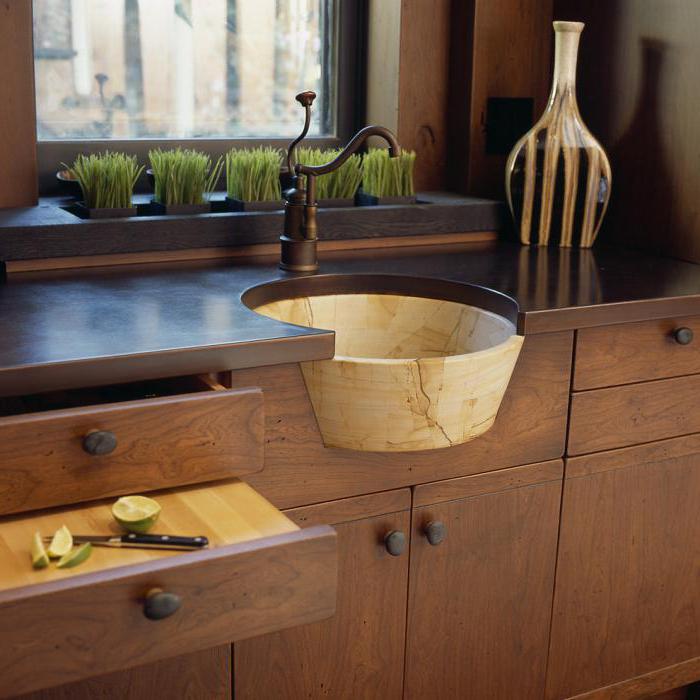 It is also individual for each housewife whether she prefers to do all the work in the kitchen while standing or tries, if possible, to do something while sitting. This is also worth considering, as is the presence of chairs of optimal sizes, suitable for the height of the tabletop.
It is also individual for each housewife whether she prefers to do all the work in the kitchen while standing or tries, if possible, to do something while sitting. This is also worth considering, as is the presence of chairs of optimal sizes, suitable for the height of the tabletop.
What to choose, standard height or individual, it depends only on the desire of the hostess of the kitchen and the thickness of the wallet. But financial and time spending will pay for itself with more than comfort when working at a worktop with an individually selected height.
The convenience of working in the kitchen directly depends on the quality of the furniture, as well as on the thoughtful design. In design, there are certain standards that are designed for comfortable use of furniture and household appliances, food storage and other things. Often, buyers have a question, what should be optimal height kitchen set? There is no single answer here, since sizes can vary within certain limits and be selected individually, depending on convenience.
Standard dimensions of furniture make it easier for buyers to select the optimal convenient sizes cabinets and cabinets. This applies not only to samples presented in showrooms for sale, but also to items made to order. The functionality of standard headsets has been tested over the years based on the parameters of the average person.
Dimensions of the lower kitchen modules
The set can be divided into lower cabinets and upper wall cabinets. Floor modules considered more functional. They not only allow you to store a lot of things necessary in the kitchen, place a built-in household appliances, but also serve as the basis for the countertop, without which full-fledged work and cooking are simply unthinkable.
The height of the pedestals should be 820 mm, and together with the tabletop - 850 mm. These optimal dimensions designed for the average height of the hostess.
Of course, the parameters may vary depending on individual preferences, but still, the height of floor cabinets should not exceed 900 mm, otherwise any work will become uncomfortable. Dimensions kitchen cabinets designed for standard household appliances, for its comfortable embedding. This applies to ovens, dishwashers and washing machines and other devices.
The width of the cabinets also has its own standards. Depending on the size of the kitchen, you can equip your set with modules with dimensions from 300 to 1200 mm. A wardrobe with minimal dimensions assumes one facade, and cabinets from 600 to 900 mm can have two hinged doors. Modules with a width of a meter or more suggest in their design drawers for storing dishes and kitchen utensils.
The depth of the pedestals is usually 500-550 mm. The tabletop should protrude forward, as if hanging over the facades and have a special groove to collect liquid flowing from the surface in order to prevent the furniture from deforming from moisture.
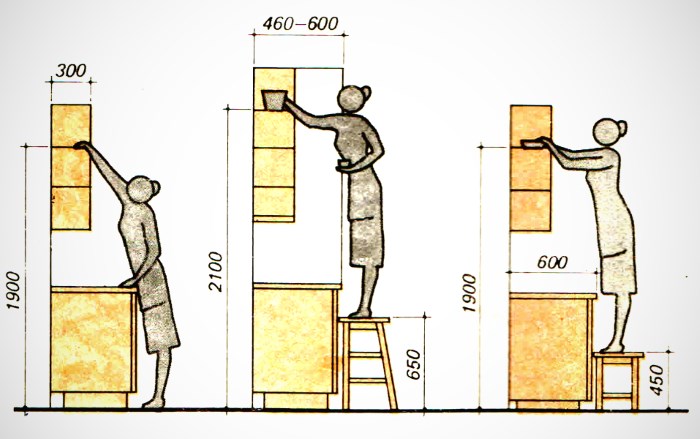
Dimensions of the upper kitchen modules
The upper cabinets look lighter than the lower ones. They also have less depth. Wall cabinets are not designed for bulky household appliances, the maximum you can build in there is a hood or place a microwave oven. The rest of the cabinets are used to store dishes, food and other medium-sized items.
The height of the upper modules can be different, depending on the design of the kitchen, but usually it varies from 360 to 1000 mm. Width has parameters, as well as at the lower curbstones. For a holistic perception of the headset and the surrounding space, it is better to select the upper and lower modules of the same width.
Upper cabinets have a depth of 300 mm. This was created for the convenience of using the countertop, so that during the cooking process you do not hit your head on the furniture body. Also, narrower cabinets visually facilitate upper part headset, do not look as bulky as the lower ones.
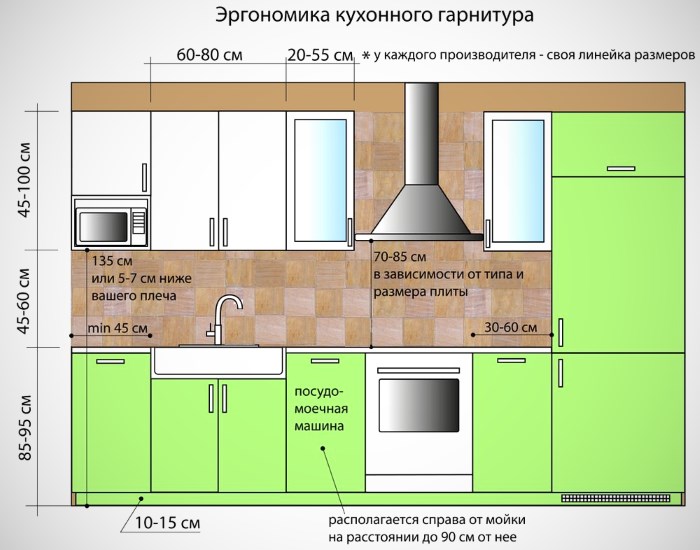
Multi-level furniture in the kitchen
In addition to the standard design of a headset with a worktop on one level, there are other, atypical options. At first glance, this may seem unusual, but thanks to a carefully thought-out layout, such options can be even more convenient than the standard ones.
The principle of designing a multi-level countertop is aimed at easing the load on the back during cooking. There are three levels of wellness:
- The working plane and the sink should be slightly raised above the standard level, about 1000 mm from the floor. During the cooking process, the spine will not be in such tension as if you had to bend over the work plane. In addition, a high tabletop will allow you to lean on it with bent elbows, providing additional unloading for your back and legs.
- If cooking requires a lot of physical effort, for example, kneading dough, then the level of the countertop can be raised a little more.
- The hob area should be below the standard level, ideally 800 mm. It is convenient and safe when you need to remove or put a heavy pot, pan or other container on the stove.
Multi-level headsets are quite difficult to find in ready-made in furniture stores. It is best to make such options to order. Then all the nuances can be selected in accordance with the needs of the owners and the characteristics of the room.
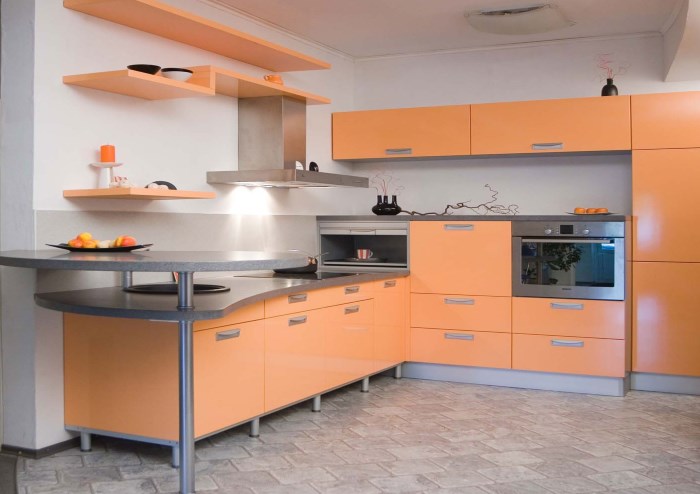
kitchen area measurements
Before you go shopping for a new headset, you need to take measurements of the existing room. Usually, when ordering furniture in the salon, such work is performed by a specialist, by the way, additional payment may be required. This is necessary if the room is different complex design, with many niches, ledges and other features. Then it is better to use the services of a professional and be calm that there will be no problems during the subsequent installation.
But if the kitchen is simple in shape, then measurements can be done independently. Here you will need a tape measure and a sheet of paper. First of all, you should find out the distance from the floor to the ceiling and mark it on the drawing. It is also necessary to find out the width of the walls along which it is planned to install a kitchen set.
We must not forget about windows, doors and other openings and ledges, which should be marked on the plan with dimensions, as well as the direction of doors and sashes when opened.
The last step should be noted in the drawing all sockets, ventilation, switches, plumbing communications and other details. If you plan a different placement of electrical outlets and switches, then it is better to take care of this in advance, and redo them even before buying a headset. Best sockets for recessed household appliances and the refrigerator should be mounted at a distance of 100 mm from the floor. At the same time, it is more convenient to place them, taking them a little away from the equipment, for example, behind a standing pedestal. Sockets located in the apron area should be installed at a height of 900-920 mm from the floor.
Having on hand detailed drawing with an indication of the dimensions and placement of sockets, switches and other details, you can easily determine the most convenient layout kitchen furniture. And also choose which headset will be appropriate - standard or multi-level.
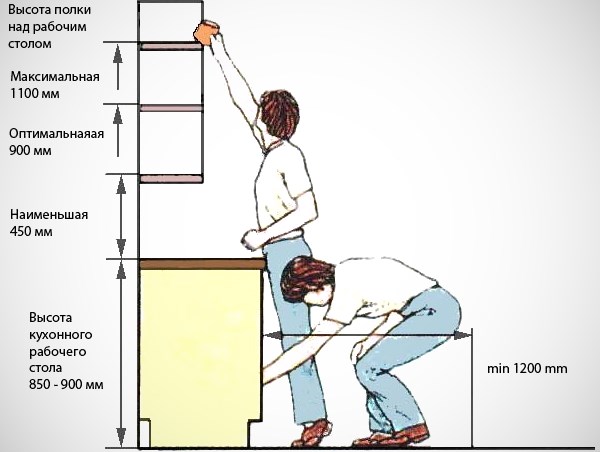
Creating an ergonomic kitchen space
When planning the installation of a kitchen set, it is important to take into account not only the general concept of the interior, the choice of style and color solution, but also the convenience of using cabinets and cabinets. It is important to consider how comfortable it will be to open the facades and pull out the drawers, will nearby objects interfere with this? Will it be convenient to use a single-level working surface Or is it better to use a different height for each zone?
The placement of shelves and drawers should be thought out. For example, at a height of 400 mm from the floor, it is better to store items that are rarely used, as well as massive items, since the space there is not comfortable for viewing. A distance of 750 mm is suitable for household appliances and drawers with large dishes. The height of 1900 mm from the floor is ideal for easy viewing, so here you can place everything that is constantly used in everyday life: spices, dishes, cutlery. Above this distance, storage shelves can be placed, but it will be inconvenient to use them daily, as you will have to constantly substitute a chair to reach the desired item.
Position the stove or hob best in the central part of the kitchen. By the window and close to the aisle, its placement is not very convenient, and besides, it can be dangerous. It is better to maintain a distance of at least 400 mm between the stove and the sink and occupy it with a work surface.
Designing a kitchen set is not an easy task. It requires not only an aesthetic approach, but also a practical one. In order not to puzzle over difficult questions ergonomics of space and the choice of the most convenient dimensions of furniture, there are certain standard sizes. Thanks to them, you can comfortably use shelves, drawers, built-in appliances and other necessary items.
