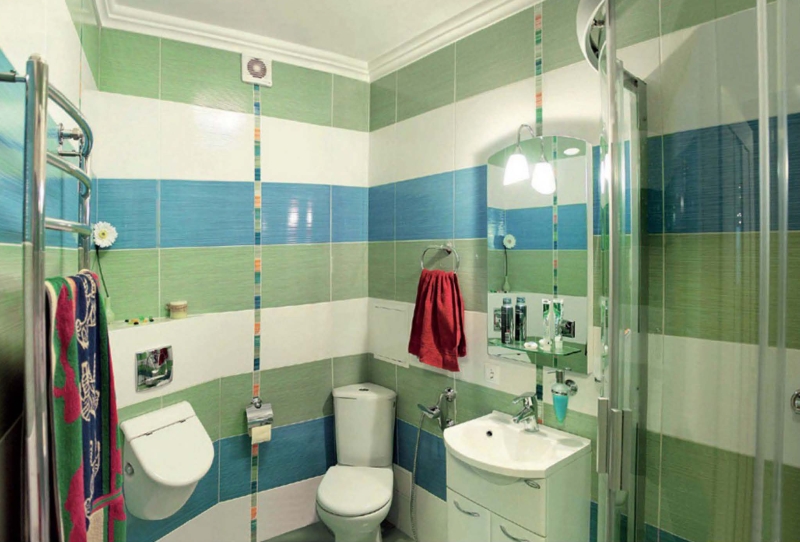How to decorate a simple apartment interior: living room, kitchen, hall
Have you tried to create the interior of your home yourself? In fact, there is nothing complicated about this. In our review, we offer you simple recommendations how to make a design project on your own, as well as how to bring it to life original ideas. You will learn how to create functional interiors apartments are simple and tasteful. Photos of the most exquisite and practical designs you can see in this review.
Any design of the future environment begins with a layout, where furniture installation sites are indicated, taking into account the specific purposes of each room. Drawings are also made with the designation of all fixtures and other sources of lighting. In addition, the points of installation of switches, sockets and the distribution of household and plumbing equipment are indicated.

At the same time, perform the best layout photos of the interiors of the apartment will help. Simply and tastefully decorate any room. At the same time, the concept uniform style, design of decor, accessories and furniture, as well as a color palette.
Related article:
In this article, we will take a closer look at how to correctly combine colors in the interior, examples of color combinations in the children's room, bedroom, living room and kitchen, as well as some decorating techniques.
In addition, you need to consider the layout of underfloor heating, air conditioning, ventilation and water supply.
The process of interior design of any room involves the following steps:
- when planning, it should be determined whether the room will be divided into zones. If the room is spacious enough, then for visual division into zones, suspended ceiling or a different floor level is used. At the same time, on one part you can make a dining area, and on the other a recreation area;
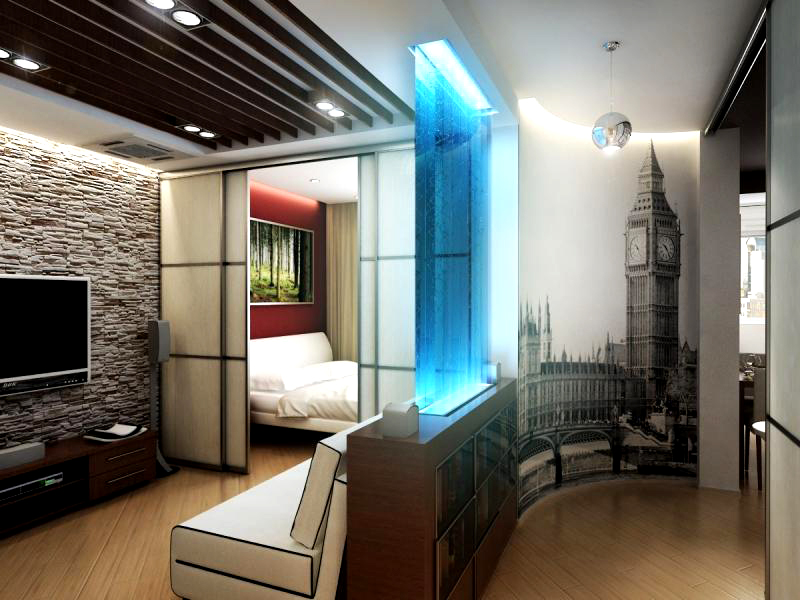
- The next step is to choose the right one and practical furniture, which will be combined with the design of the room. It is also worth considering the passages and distances from the walls to the pieces of furniture;

- immediately you need to decide what will be the style of the room. It can be a strict environment in the form of minimalism, industrial, hi-tech, or a more fluid and original type of modern, bionics and art deco. Or the use of options such as ethno - style, country or Provence. All rooms should be united by something in common. These can be single ornaments, lines or configurations;
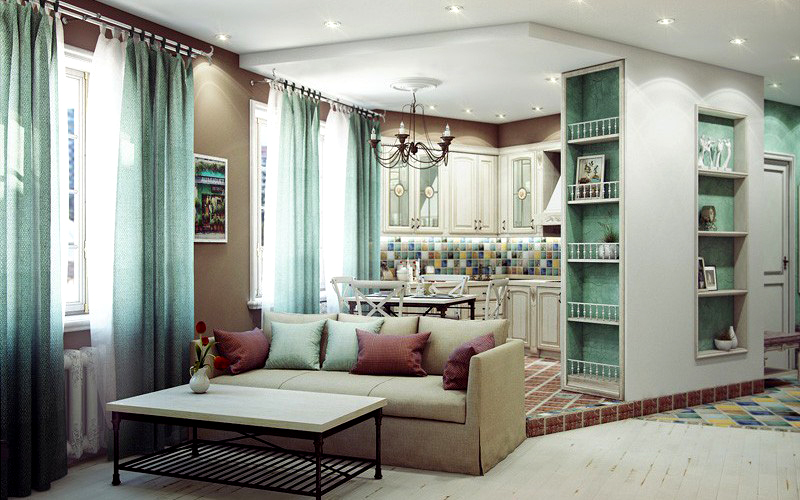
- color scheme is selected depending on individual preferences. It is not forbidden to use unusual color combinations, as well as saturated or muted combinations. First of all, you need to correctly choose the leading color and the secondary one, and the remaining shades will be used as derivatives of this pair. At the same time, it is necessary to think over the lining materials and textiles.
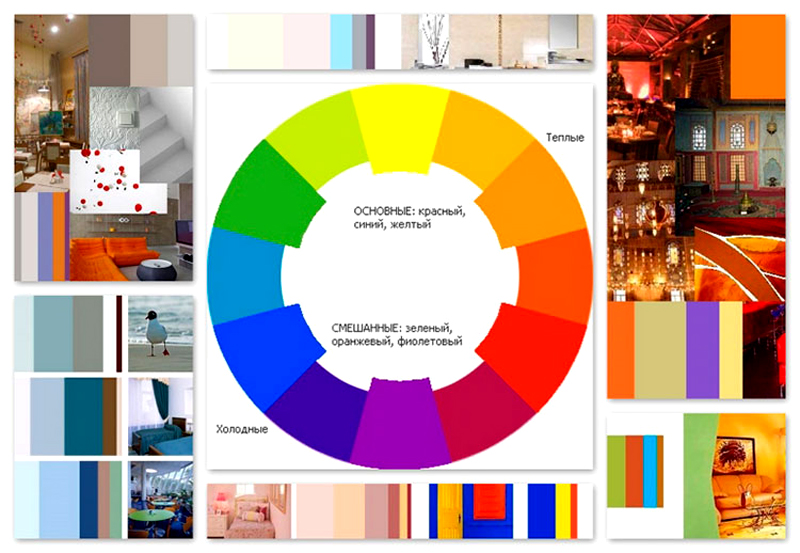
After leaving a design project with plans, collages and a color palette, choose furniture of a suitable shade and configuration, and also calculate the amount of decorative materials.
Note! In any design project, there should be development of plans, drawing sketches and visualization in three-dimensional space. good decision- use a collage instead of a sketch. This option will help create a general mood and image of the room, and will also be the starting point for choosing color ideas. A collage can be made from clippings from various interior magazines.
Studio apartment: interior and layout, photos of different types
When designing for studio-type housing milestone – correct zoning and layout. At the same time, housing is perceived as a single room, where all the zones necessary for living and comfort are located. Photos of interiors one-room apartment 18 sq. m will help you design the layout of your home in the best way.
Zoning includes the following activities:
- the kitchen area is highlighted with hanging ceiling elements, bar counter or shelving system. At the same time, it is placed in any corner. A sink is also installed there, and a stove-panel is used for cooking. Installed instead of a dining table folding table built-in type, bar counter or cabinet - table;
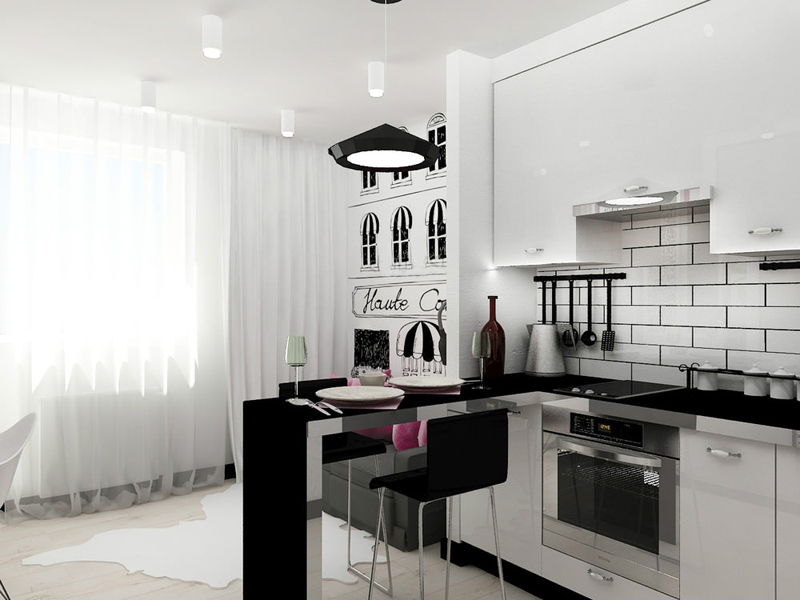
- the living area should be located in the center. The remaining sections will be located around this part. The photo shows the interior of the apartment in light colors, which is great for studio-type apartments. In the center you can place chairs, poufs. To delimit the space, special compact shelving is used;

- when arranging the interior of a miniature room, special attention should be paid to a place to sleep. A convertible sofa is used as a sleeping bed. You can separate this space with wardrobes, special screens and curtains;
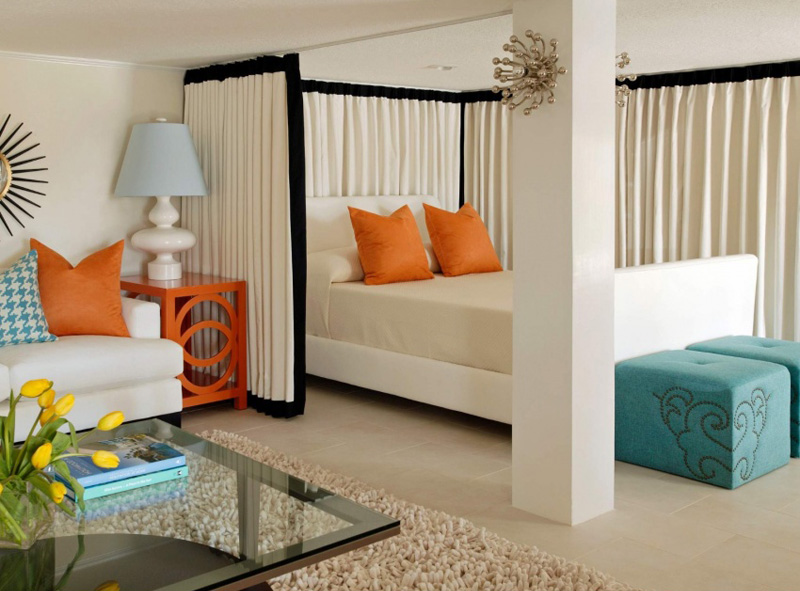
- in a small space it is not necessary to separate working area. In this case, you can use a folding table for a laptop, a mobile tabletop or a built-in wardrobe.
Helpful information! To work, you can attach the surface of the table to one of the walls, and if necessary, raise it, propping it up with a special leg. The sports corner also does not take up much space. The bar can be placed in the doorway. The aerobics mat can be easily folded, and a special exercise machine can be placed in a separate place.
You can disconnect sections using mirror or even glass partitions, as well as various lighting elements. Podiums and suspended ceilings will help to highlight areas.
Do not forget that furniture in such a room should occupy a minimum of space. No matter how bright and large your room is, to create greater comfort, it is important to think over some bright accent in room. It could be original lamp, a picture or even a luxurious view from the window.
High-tech style features in the interior of apartments: photo options
You can look at the photo of the interiors of small apartments in different styles. One of the most common design options is high-tech style. Its main features are geometricity and simplicity of forms. A feature of the style is a spacious room, maximally saturated with light.
This interior looks furniture made of frosted glass, metal and plastic. And the color palette is represented by colors such as black, white and beige. For contrasting accents, yellow, red and green colors are used.
When decorating walls, it can be used decorative tiles, embossed wallpaper and plaster. To maximize the space it is worth using light shades. As floor covering can be used different types parquet or light laminate in the interior of the apartment. Photos clearly demonstrate such solutions.
1 of 6
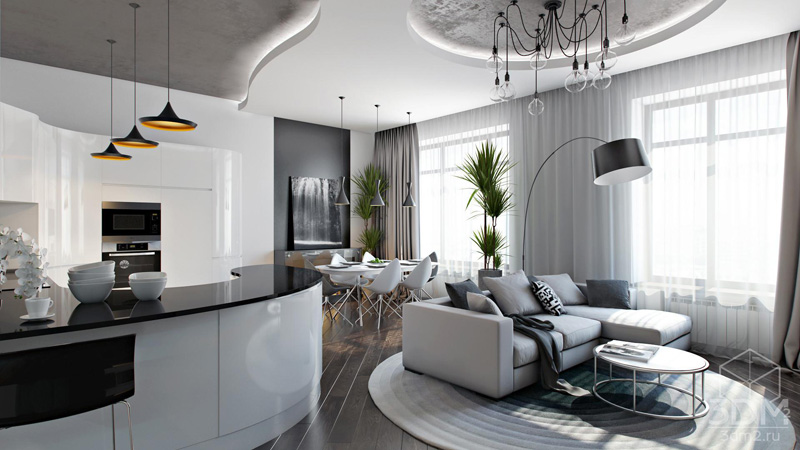
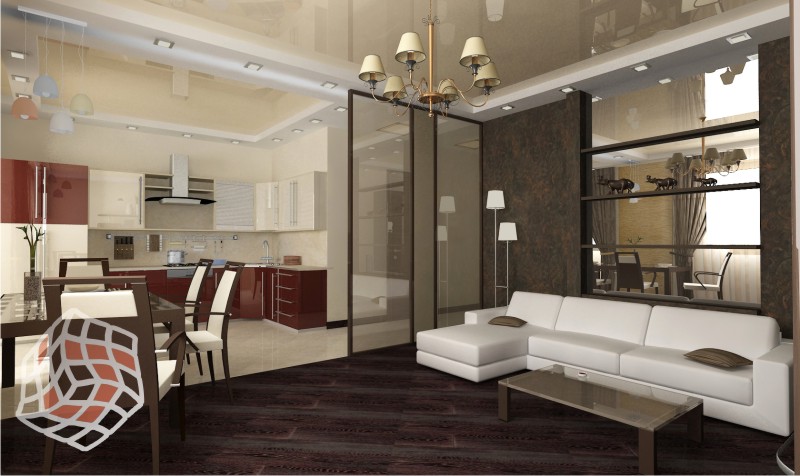


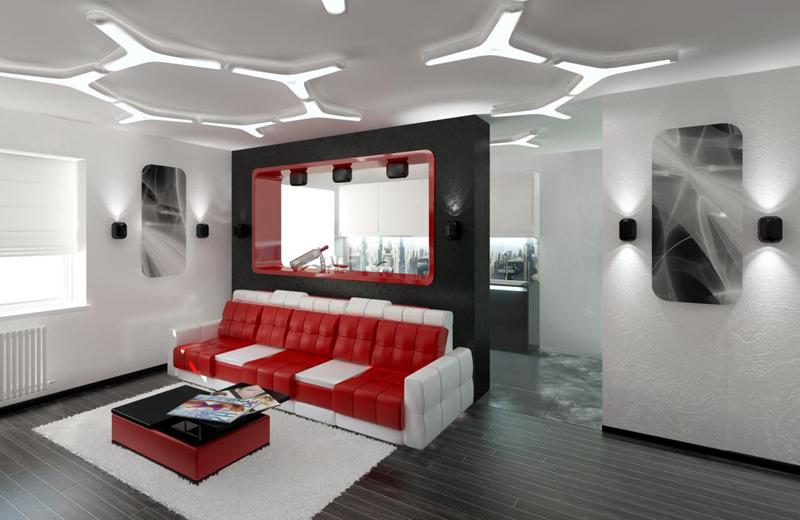

The nuances of the Provence style in the interior of the apartment: photos and varieties
This stylistic trend originated in countryside. Therefore, it is not characterized by the manifestation of luxury and the use ideal surfaces. Floor coverings in such an interior should be wooden. It is better if the texture is in cracks and scuffs.
You can also use tiles with a rough surface, and the colors in this case can be terracotta, beige or gray. An important feature of this style are painted pieces of furniture. In this case, colors such as pale blue, white, yellow or purple are used. All this will allow you to make simply and tastefully the interiors of the apartment in the Provence style, photos of which you can see on the site.
1 of 6

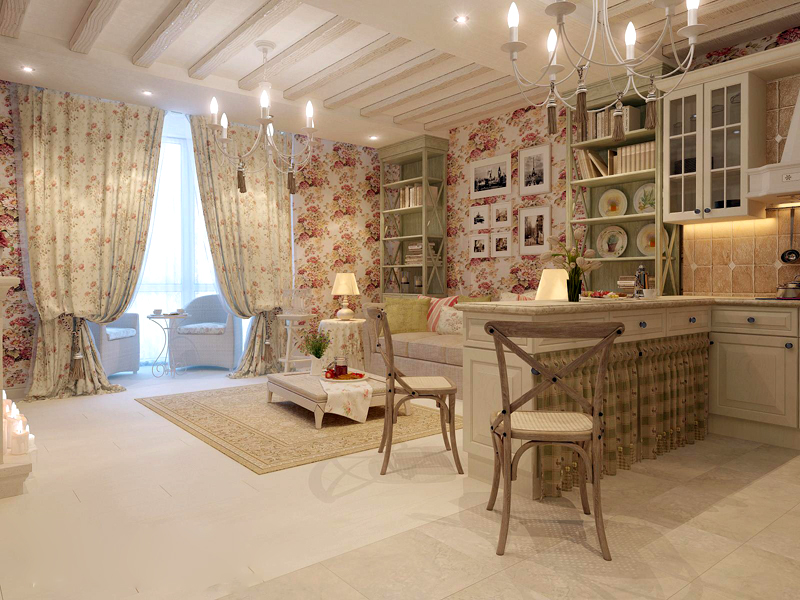


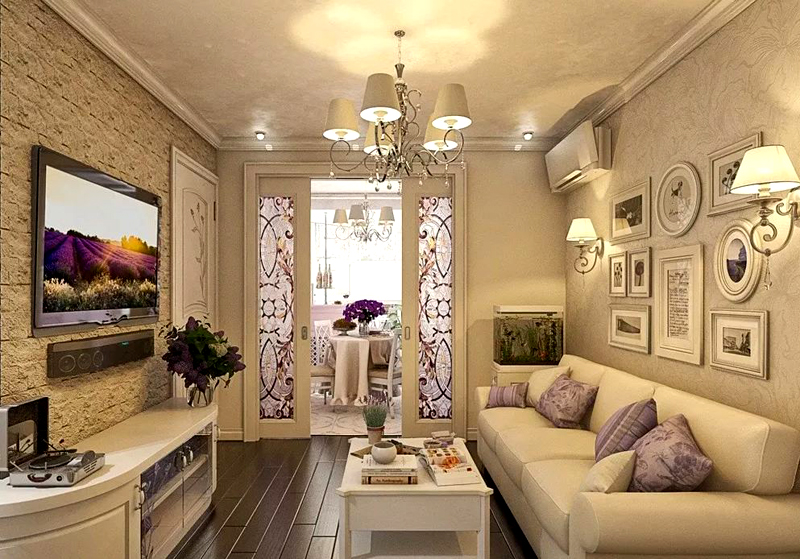
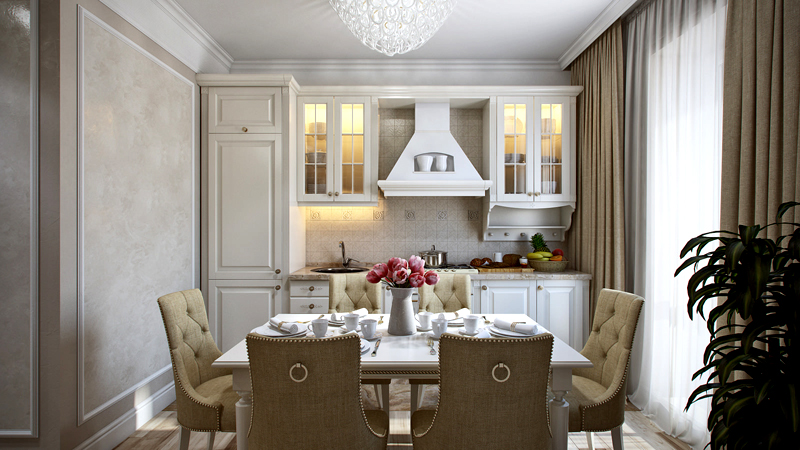
Povans refers to old-fashioned styles. When it is designed, there are no unnecessary elements, and it is also not combined with ceiling lights and stretch ceilings.
More Style Options
Also, housing can be decorated in other interior styles. When choosing suitable style it is worth consulting with household members to choose suitable option.
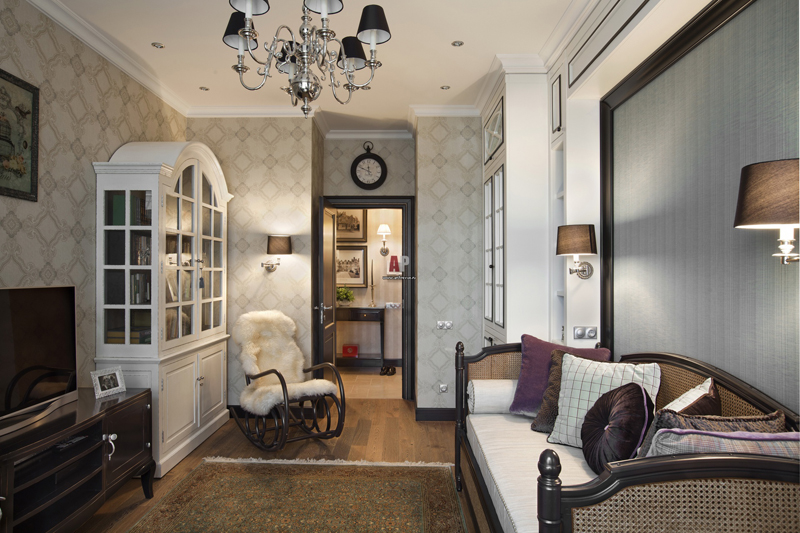
Traditional styles allow you to create harmony, elegance and comfort. In such interiors, noble shades, expensive porcelain items and elegant textiles can be present. To traditional options applies English style, classical, baroque or gothic. Such solutions are not suitable for decorating the interior of a small hallway in an apartment. Photos of designs in such styles can be viewed on the site.

Modern interiors characterized by simplicity, clear lines and sophistication. In this case, you can use color palette neutral hues. To such stylistic trends includes loft, high-tech, shabby - chic and fusion.
Apartment interior design - simple and stylish
The interior design of the apartment, which will be discussed in this article, can be described briefly - simply and tastefully. Olga Okhrimenko, designer of the Zlatograf Interior Architecture and Design Studio, helped to design the interior, combining simplicity and style. The interior of the entire apartment is designed in pleasant light colors. Despite the rather calm nature of the room, it is dynamic in its own way. The effect of movement is achieved in several ways, and above all, it is the use of wave-like elements.
It's no secret that repairs take a lot of time and effort. In order not to turn this process into disaster with all the ensuing consequences, use simple advice- when it seems to you that everything, there is no more strength left, close your eyes and just imagine the house of your dreams, which you will definitely have: how comfortable, light and good it will be in it. Represented? Now smile... and get to work.
Undoubtedly, the first thing you pay attention to in any apartment is the floor and ceiling. This apartment is not limited to just one. A huge wave of light tiles, repeating the pattern, stretches from the hallway to the kitchen, and dark tiles look like real small islands. All together not only creates a stunning visual effect, but also zones the room in a certain way. But that's not all.

The owners have made a home cinema in the living room. Powerful speakers and big plasma tv allowing you to fully enjoy your favorite movies.
Luminaires on the ceiling are also placed along a wave-like path. By the way, the system was thought out very carefully - even in the evening the room is very light (although you can create an atmosphere of twilight if you wish). Purposefully refusing from dense curtains that do not let in natural light, they preferred curtains made of light flowing fabrics.
Implemented design project is an good example transformable interior, which is not characterized by static and immobility. Smooth transitions from room to room, soft streamlined lines give the whole room even more dynamics. The owners of the apartment did not demand from the designer to create something pompous, pretentious and extraordinary - their main wish was to create a free, neat, bright room, not overloaded with anything superfluous.
The apartment has not undergone a global redevelopment. To increase the space, the wall separating the living room and kitchen was removed, and the doorway was widened. As a result, a sliding partition appeared, serving as a unifying element of these two rooms. In order not to clutter up the interior with numerous things that you simply cannot do without, spacious wardrobes were bought, and a separate dressing room was also equipped.
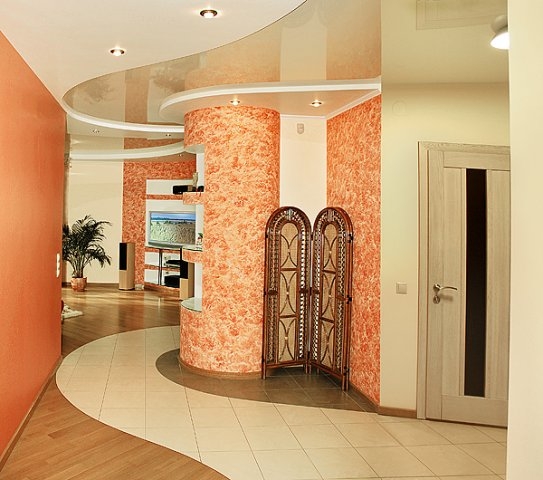
A portable screen gives a peculiar exoticism to the interior. This is not only a decoration of the house, but also a very multifunctional thing. With its help, you can zone a room, retire to read a book, or just hide from prying eyes.
An extremely simple bedroom in design, however, has its own zest - ceiling structure with original backlight repeats the shape of the bed. Smooth wavy lines on the wall at the head of the bed seem to connect it to the ceiling. Thus, a single holistic composition is obtained, outwardly resembling a kind of canopy.

Many of us often work from home. For this, it is not necessary to have a separate office. You can, for example, organize a work area in the bedroom. Of course, you don’t always want to do things at home, but sometimes it’s just necessary.
Despite the dark furniture, the kitchen does not seem gloomy - dark color well diluted pastel colors. On the background dark furniture stands out light tabletop, turning into a bar counter. The glossy surface of the ceiling is organically combined with the steel surfaces of household appliances and fittings, frosted glass inserts on one of the shelves, giving the entire room a shimmering effect.
In the kitchen-dining room, three zones are conditionally distinguished: a working area, smoothly flowing into the bar counter, a coffee area near the window, and a dining area. You can safely organize a banquet, a festive feast or a sincere friendly feast - fortunately, space allows.
Now the choice of bar counters is huge and can satisfy the needs of any buyer. For example, owners small apartments it is better to purchase a combined model that combines a rack and a dining table. If you have the opportunity not to save on space, then here the flight of fancy can be limitless. You may want to experiment and build a counter right in the center of the kitchen or living room, thus creating a separate original island. Or maybe you decide not to limit yourself to just a bar with chairs and make a full-fledged bar with various lockers, shelves, a mini-fridge for alcohol, juices, fruits and other goodies. Whichever bar counter you prefer, you should always remember that the design should fit perfectly into the interior of your home, comply not only with your aesthetic preferences, but also with the laws of ergonomics.
Question competent organization space was especially important when decorating a children's room. The designer managed to plan everything the best way. The room was divided into functional areas for sleep, study, games and outdoor activities. Since good physical development is the key to good health of the child and his good mood, a sports corner was installed in the nursery.
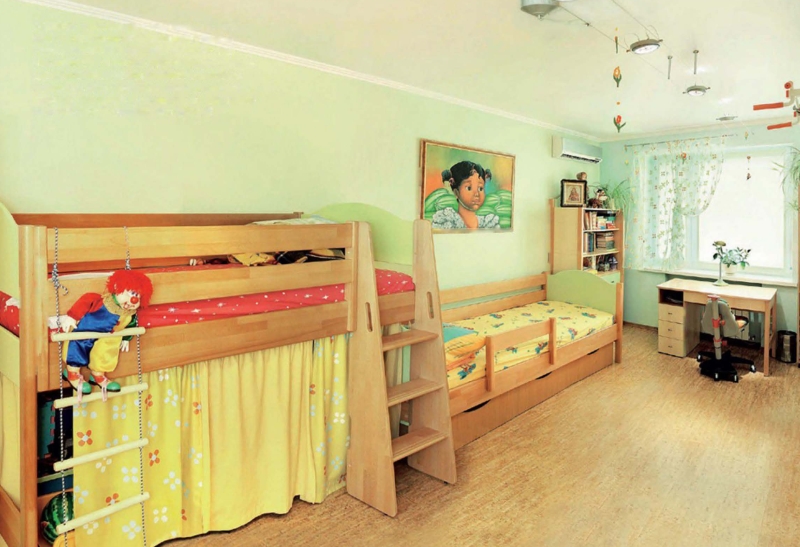
As a child, going to the circus with your parents has always been a joyful event that you look forward to and expect some kind of miracle and magic. And here it is, the long-awaited extravaganza: trained animals, flying acrobats, magicians, and, of course, clowns. Even if the clown is not real, but a toy one, he is still very cute, sunny and kind.
Comfortable cabinet furniture not only complies with the laws of ergonomics, safety requirements (beds have strong removable sides that minimize the risk of falling) and environmental friendliness (use exclusively natural materials), but also allows you to hide all unnecessary, thereby not cluttering up the room. The original chandelier-fan creates a comfortable coolness even in hot summer.
According to the designer, the style of the interior would be strictly rational, if not for the close attention to decorating the room. Here the bizarre play of forms played a decisive role. decorative ceiling and floors, as well as decorative designs: decorated decorative plaster walls, an impressive semi-column in the hallway, shelves for appliances, household items and various accessories. The color scheme of the entire interior as a whole, the texture of the surfaces, the predominance of feminine and soft lines gave the whole composition a touch of light, not conspicuous contrast.
|
Thanks to this color scheme and its intended purpose, the guest bathroom can be safely called the kingdom of the water element. The doors of the shower cabin are almost invisible and seem to be in a state of weightlessness. |
Decorative chocolate-beige tiles in the bathroom, thanks to the layout, are perceived as a picturesque panel. Taking a bath brings the sea, and in such a cozy and stylish room this process is doubly pleasant. |
Many apartment owners dream of a simple interior. However, not everyone understands the meaning of this expression. What exactly is meant by the word "simple"? Perhaps most people will say that this is the use inexpensive materials and furnishings. However, experts say that a simple interior is a design of housing thought out to the smallest detail. In this case, each element should be practical and functional. In a simple arrangement, it is not allowed to use unnecessary, not necessary elements. Everything should be harmonious, comfortable and cozy.
Since in the apartment, the living room performs several functions at the same time, it should be decorated using several basic techniques to create coziness.
- One of the walls of the hall stands out with its original texture - wallpaper with an interesting print, bright paint. The rest of the walls are painted in monochrome.
- Wallpaper can be replaced with wooden panels, giving the room a harmonious and elegant appearance.
- In rare cases, you can use a natural stone, but in small quantities, so as not to violate the basic idea of \u200b\u200bsimple design.
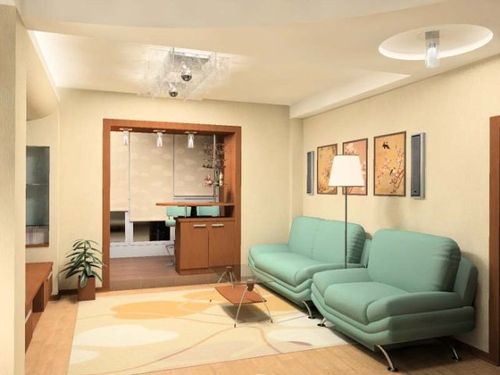
What can be a simple living room interior, shown in the photo.

To cover the floor, parquet or laminate is used, the color is slightly darker or lighter than the rest of the furnishings. To complete this design option, the ceiling should tensile structure or whitewashed.
Zoning of the premises
When creating simple apartment interiors, the photos of which are presented below, it is necessary to use space zoning. This technique allows you to use the room rationally. In the living room, you need to create a so-called semantic or compositional center that will attract attention and gather guests. More often - a place near the TV and audio system, and a soft corner located near the equipment.
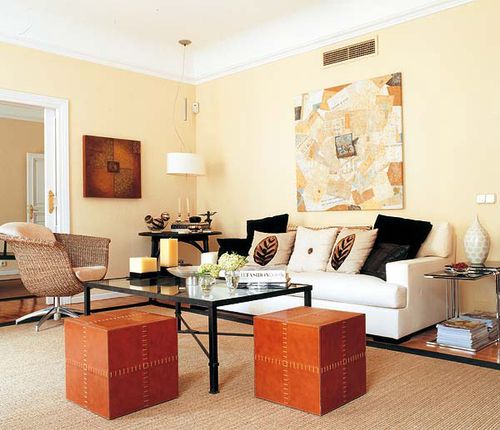
If it is planned to place a dining area in the hall, then the two parts of the room are separated using different flooring. For example, a seating area can be placed on the carpet, and the dining area directly on the laminate or parquet. In order to clearly show the boundaries of the zones, use different lighting. It could be a chandelier above dining table and a floor lamp near the recreation area.

Bedroom arrangement
Connoisseurs of aesthetics and comfort will surely like the simple interior of the bedroom, in the photo. In order for the design to turn out to be truly beautiful, it is important to determine the functional purpose of this room. After all, for many, the bedroom is a place to sleep and a study. Based on the degree of functionality, interior design is carried out. But do not simplify the arrangement of the room to primitivism. Not needed instead quality bed use a trestle bed, but instead bedside tables- kitchen stool Simplicity should be traced in the selection of colors, the organization of lighting, the creation of decor. The result should be a cute, cozy and harmonious interior.

Choosing a color scheme
For the bedroom, colors should be selected according to the following principles:
- Color should relax, tune in to relaxation.
- For bedrooms that face north side pick up warm colors- peach, beige, light yellow.
- For south side cold shades of blue, white, gray are suitable.
- For connoisseurs of bright rich colors It is not forbidden to use accessories in bright colors. It can be pillows, rugs, lamps.

The simple interior of the room, the photo of which we see below, is made in a minimalist style. Perhaps this style is the most successful for creating a simple interior design. However, this does not mean at all that any other style cannot be used in this case. Variety design ideas can be implemented in such a way that the result will surpass wildest expectations.
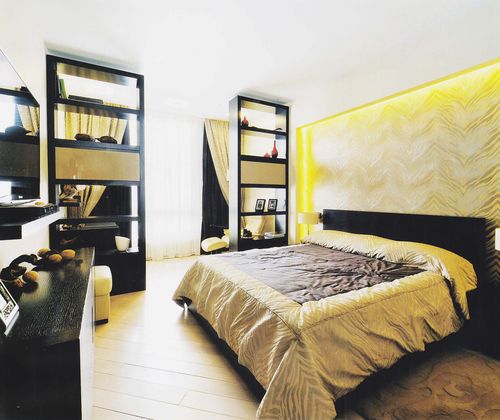
Kitchen arrangement
Simple kitchen interior - comfortable and functional room. There should be no unnecessary elements and confusion. For registration are selected neutral colors creating a sense of space. In such a room, cutlery and household appliances can be made of of stainless steel which perfectly complements the modest interior. So that the kitchen does not turn out to be faceless and boring, it is recommended to use a few bright accessories. It can be dishes, napkins, a tablecloth, several fridge magnets, chair covers.

A simple kitchen interior, a photo that demonstrates a concise, comfortable and functional arrangement, involves the design of a smooth kitchen apron and plates with minimum set accessories.
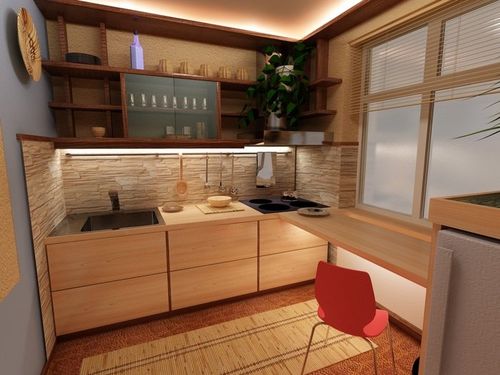
In such a kitchen, it is very important to always maintain cleanliness and order. All pots, pans and other utensils must be kept clean and stored in special lockers.

Summing up, we note that numerous photos simple interiors show that an unpretentious, but at the same time convenient arrangement of an apartment can be created without the use of expensive materials. It is important to select high quality necessary items environments that will create an ergonomic and comfortable space.
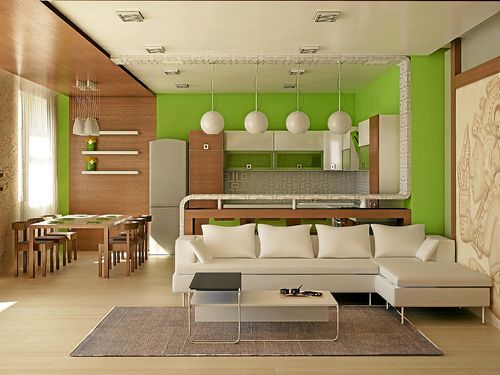
Try not to overload the area of the apartment with unnecessary items, but use only simple tricks to create a pleasant atmosphere in your home.
In contact with
You can often hear from people that they would like the interior of their apartment to be simple, but at the same time cozy and comfortable. But what does that mean? Maybe they mean that simple design means using only the cheapest materials and furniture? Or maybe this means that instead of a comfortable sofa in the living room there will be a simple wooden bench, and in the kitchen instead of modern household appliances Will the old potbelly stove be used?
Of course, this all sounds exaggerated, because the concept of a “simple interior” is invested, first of all, in its thoughtfulness to the smallest detail and maximum practicality. In the photo we see that each design element of such a dwelling is in its own place, there is absolutely nothing superfluous, and the atmosphere in the house is the most comfortable and pleasant. If you wish, you can create such a design at home, taking into account a few ideas from the photo gallery and useful tips.
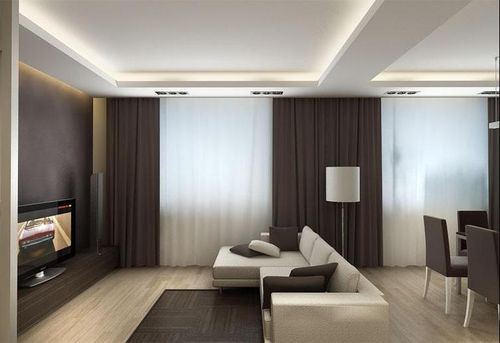
No one will argue that the hall in the apartment is one of the most important rooms. Simple but cozy design living room can be created using elementary techniques. You should start with a finish that will set the mood for the whole room:
- one of the walls of the hall can be distinguished by interesting textured wallpaper with a print, and arrange the rest in monochrome;
- instead of wallpaper, it is quite possible to use wooden panels that will give the room an elegant and harmonious look;
- sometimes even natural stone can be used in the living room, but such an interior can hardly be called simple.

The photo shows various variations interior decoration hall, which are always combined with the overall style of the room.

Laminate flooring is ideal parquet board, which will be slightly darker or lighter in tone than the furnishings. But the ceiling can be made stretch or just whitewash it.
![]()
Zoning techniques
In creating a simple living room interior big role play zoning techniques that allow you to divide a room into several functional areas. In particular, you can highlight the so-called semantic center of the room. Often it becomes a TV and upholstered furniture located around it.

If the interior of the hall, in addition to the recreation area, also implies the presence dining area, then you can separate them using different flooring. So, in the photo we see that there is a cozy carpet near the sofa, and the dining set is on parquet and laminate. You can also zone the living room with the help of lighting, for example, highlighting the table, hanging an elegant chandelier over it, and placing floor lamps with fabric lampshades near the soft headset.
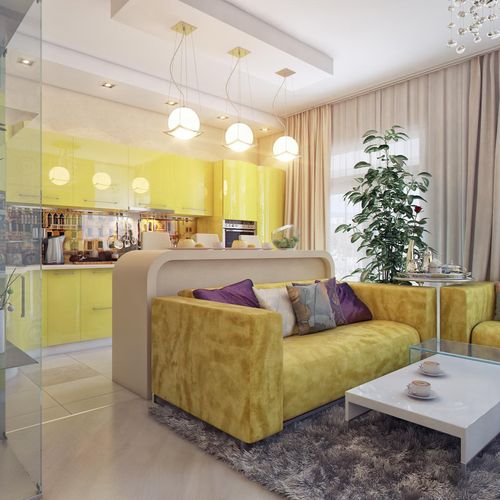
Furniture and decor
Furniture in the living room is always given great importance. You can create a simple interior using furnishings that are distinguished by their functionality and laconic forms. Ideally, furniture upholstery should be in harmony in color with the tone of the walls. In the photo in the design of the living room, we see a standard set of pieces of furniture: a sofa, armchairs, coffee table, if necessary, you can place more here bookshelf or a table. If you choose simple minimalist style, then you do not need to clutter up the room with furniture. Scatter cozy floor cushions- and cozy interior he'll be ready.

In the photo, great attention is paid to the decor of the living room, which is very important in creating a simple and beautiful interior. You can use:
- elegant textiles for sewing curtains and covers for upholstered furniture;
- various souvenirs and trinkets that will decorate shelves and other surfaces;
- fresh flowers in elegant pots;
- paintings, photo frames, etc.
The main principle that must be observed in creating the interior of the hall and all other rooms in the apartment is universal harmony. If she is present, then even the simplest design of the apartment will seem incredibly cozy and attractive.
![]()
Kitchen decoration
Creating a kitchen interior may seem even more challenging task than the design of all other rooms. This room in the apartment is always distinguished by its special functionality, and therefore its design should be not only beautiful, but also very practical.
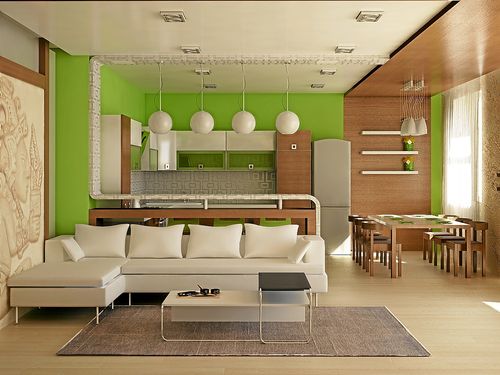
In the photo we see elegant kitchens decorated in light color scheme. The furniture used in them is simple, but practical, allowing you to fully satisfy any needs of the household. As a finish in the kitchen, tiles are most often used, which can also be used on the floor. If you wish, you can effectively zone the space, highlighting the work area with tiles, and the dining area with wood or other finishing materials.
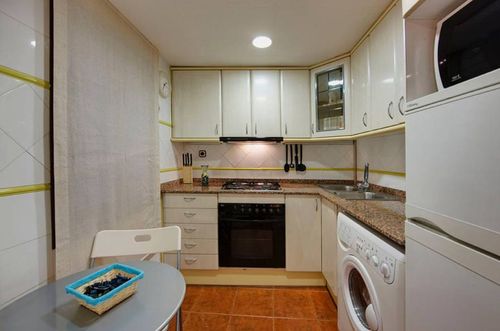
Beautiful and simple furniture with light facades will become ideal solution for any kitchen, even the smallest. If you wish, you can arrange bright color accents with suitable accessories such as curtains, furniture fittings or decorative elements. Looks very stylish glass furniture, as well as glossy surfaces that literally transform any kitchen space.

So, recreating a simple apartment interior is not always easy, but with the right approach, you can plan an organic, cozy design that will turn out to be excellent for your family.

In contact with

