The interior of the living room in a country house. Living room in a cottage: features of the layout and design of large rooms
The living room is the "heart" of the house. This is a room for unhurried family communication, secluded relaxation, romantic evenings, for communicating with close friends and holding magnificent celebrations. A well-thought-out design of the living room of a country house will allow you to endow it with qualities that provide an ideal pastime in any situation.
Options for decoration main room many houses. Here you can realize any fantasies: create a spacious hall or divide the room into several zones, design in uniform style or harmoniously combine the features of several directions. It is important to provide convenience, functionality in the setting of any room, both in the living room and when designing the interiors of children's rooms in a country house.
It is important to take care of creating a comfortable atmosphere. Admirers of exquisite Italian culture will love the elegant setting with natural finish presented on photo of the living room of a country house. Light soft colors interspersed with gold, nobility of materials, originality of decorative elements - such a room will become a real pride of homeowners. The restrained beauty of marble floors is set off by a soft carpet. natural charm stone finish The walls are underlined by amazing panels depicting the ancient streets of Italian cities. Spacious panoramic windows help emphasize the spaciousness, bright warmth of the room.
Fans of elegant luxury will love living room in country house decorated in mediterranean house. This project was carried out in light colors interspersed bright colors. Honey-colored parquet and white-gold wallpaper perfectly harmonize. The ceiling is decorated with exquisite stucco elements. Fine art canvases are used as decorative elements. floor vases. The finishing touches are blue curtains and interior items, matched to the tone. The lush cushioned furniture, decorated with capitonné stitch, fringe, pillows.
A wooden living room has a unique warmth and comfort. Exquisite parquet, noble wall decoration, light curtains in beige tones - such a room is literally filled with light and comfort. Enhance the impression allows author's furniture from natural wood. Original strokes can serve as original forged decorative elements.
As seen on photo living rooms in country houses can be arranged in a wide variety of variations, choose an interior option that matches the taste of the owners of the house. At the same time, it is important to follow a few rules that allow you to give a special comfort to the atmosphere of the room.
Comfortable interior of living rooms in a country house - features of creating an environment
A significant factor is the availability of sufficient space. Stylish living room interior in a country house does not tolerate crowding. Free space around interior items will create an atmosphere of lightness, airiness, even in small spaces. Zoning will help ensure maximum functionality of the living room.
Much attention should be paid to the arrangement of furniture. An obligatory element of the situation is upholstered furniture. Sofas are recommended to be installed one against the other, chairs - in a semicircle. An integral part of the interior are coffee tables. Additional elements cozy ottomans, ottomans, bedside tables, benches, original bookshelves. A special touch is the fireplace, which gives a unique chic to the room. Candlesticks, sconces, vases, flowers, and others can serve as decorative details. The similar interior provides convenience of communication, differs in a special cosiness in the atmosphere.
Choosing the future country house living room design, it is important to determine the style direction that matches the taste of the owners. Classics will emphasize the aristocracy, the nobility of nature. Empire style will appeal to lovers of luxury, glamor - to owners of some frivolity in character. Admirers of minimalism should give preference to modernity.
Often, cottages, even at the same price, are larger than apartments. Also, if the owner independently decided to build a cottage, then he can carefully consider the layout and make it as comfortable as possible. Perhaps it is for this reason that living rooms in cottages are often quite bright, large sizes and comfortable. However, all these benefits can fade into the background due to the mistakes that many people make when creating interior design. To make the room as comfortable and attractive as possible, you must first take care of its arrangement.
The owner of a country house can independently purchase a fireplace and install it in the living room. This process will not take much time and money to obtain various documents and conduct research by the construction service and other organizations. It is a pity, but the owner of the apartment does not have such an opportunity. Thanks to the fireplace in the living room, your country house will look attractive, as the fireplace can become one of the main elements in the interior. The appearance of other decorative elements will also depend on it. It is clear that the fireplace should match the chosen interior and style of the room as much as possible. In this case, harmony will be observed in the room, and it will also become comfortable and cozy, and will amaze your guests with its luxurious look. In such a room it will be comfortable to pass the evening with relatives and friends.
In addition to the fireplace in the cottage, you can install decorative fountains or aquariums. Thanks to these elements, the interior of the living room in the cottage creates an atmosphere of comfort, and also contributes to the fact that the style of your home will be distinguished by its originality. Vases with different colors will look great next to them.
by the most the best option supposed to be beautiful view from the window. It is best that the windows overlook or the park. Another attractive option is sliding doors with which you will have the opportunity not only to enjoy excellent appearance, you can also access the terrace or garden directly from the living room. Also, if possible, window openings so that they are on sunny side. If you decide to build a house with panoramic windows and access to the garden, then you should not forget that in such a house there will be poor thermal insulation. As a result, there is a need to install additional heaters. In addition, you need to decide how the windows will be curtained, using curtains, blinds, etc.
2768 0 0
Living room design in a house with a fireplace in 2 different versions
Few of the owners of suburban housing do not dream of decorating the design of the living room in the house with a real fireplace, which gives physical warmth and peace of mind. If the house is just being built, the design and location of the hearth can be planned immediately, but if it already exists, you either have to deal with reconstruction or install a ready-made fireplace using alternative fuel.
Since he will be anyway central element interior, you need to think in advance how it will fit into the design style of the living room.
Option 1: traditional styles
The design in the living room in a private house is quite often done in a strict, deliberately rustic (country, Provence) or elegant luxurious style(baroque). In any of them home fits unconditionally, and very organically - this is the only source of heat used at the time of the birth of these styles.
Of course, their adherents tend to use real wood burning fireplaces with living fire, and this implies high costs for the arrangement: the construction of the foundation, the hearth itself with a chimney, the fulfillment of the requirements for fire safety etc.
You can use modern electric or gas appliances, decorative fireplaces, but their external design should not differ from a wood-burning hearth.
Fireplace in a classic interior
This style is timeless.
The classic living room interior in a house with a fireplace is distinguished by the following features:
- Severity, geometric clarity of all shapes and lines.
- Neutral colors in finishing and decor.
- General rigor and respectability of the interior.
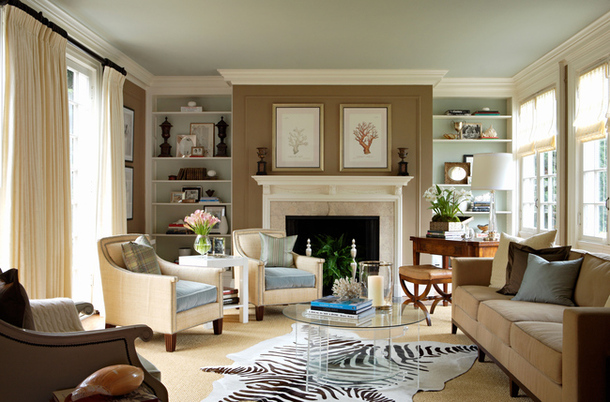
The portal of the fireplace in such interiors can be lined with marble, decorated with moldings or stucco moldings of fairly simple forms, without frills. If the same decorative elements are used in the decoration of walls and ceilings, this will help create a holistic image, harmoniously fit the hearth into the interior.
For me, an obligatory element is a mantelpiece, on which decor items, framed family photos are placed. The front part of the chimney can be decorated with paintings in a discreet color palette. And if the fireplace is electric or generally decorative, then it will become convenient place for TV placement.
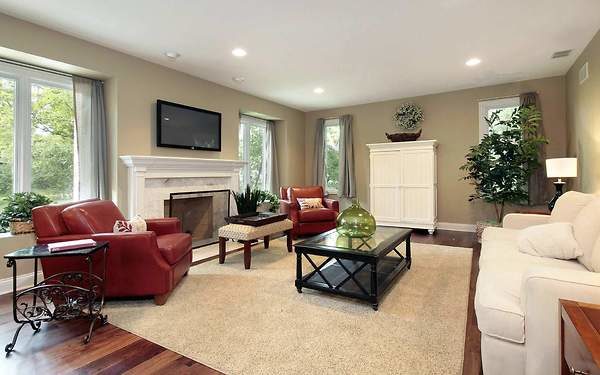
In the case when the style of the room goes into the Baroque, French or Old English style, the fireplace can be decorated with columns on the sides of the portal, a beautiful forged grate for the firebox, and give its upper part a vaulted shape.
Living room with fireplace in country style
In the decoration and decor of the living room in a rustic style, either natural materials, or their qualitative imitation.
First of all, it is a tree, natural or fake diamond, brick.
- In the case of a real hearth, the instruction recommends it stone cladding . Depending on the degree of brutality of the interior, this can be a smooth stone-like tile, and ceramic brick, and rough masonry of unhewn stone.
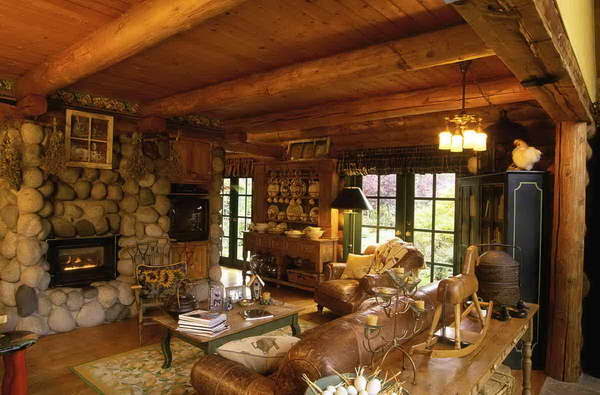
- A country-style artificial fireplace looks great in wooden decor , matching the color of the furniture and other elements of the interior.
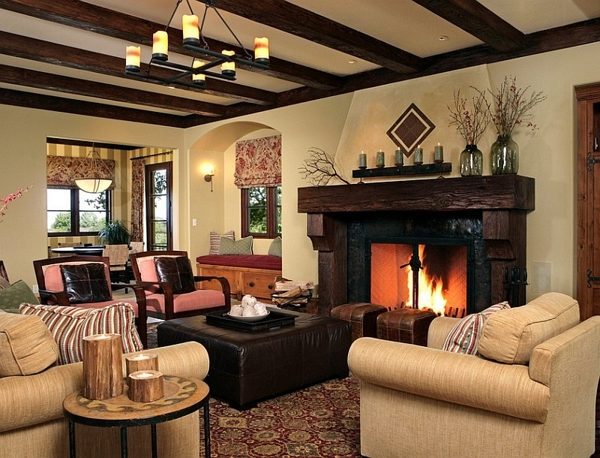
- If the area of the room is large enough, consider the possibility of arranging a fireplace with a roomy niche for firewood and a podium in front of it or on the side. It can become a comfortable couch or a place to sit if you put a couple of sofa cushions on it.
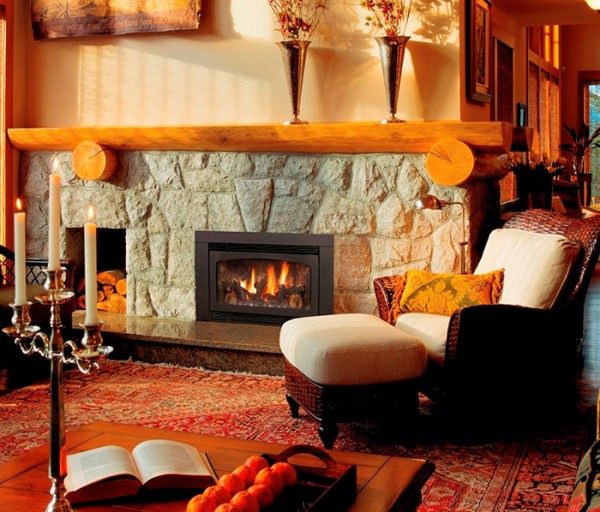
- massive ceiling beams with wrought iron lamps hanging from them, in harmony with fireplace accessories, will add flavor to the living room.
- The hearth can become an element of zoning in a kitchen combined with a living room. In this case, it can be made double-sided so that you can watch the fire from anywhere.
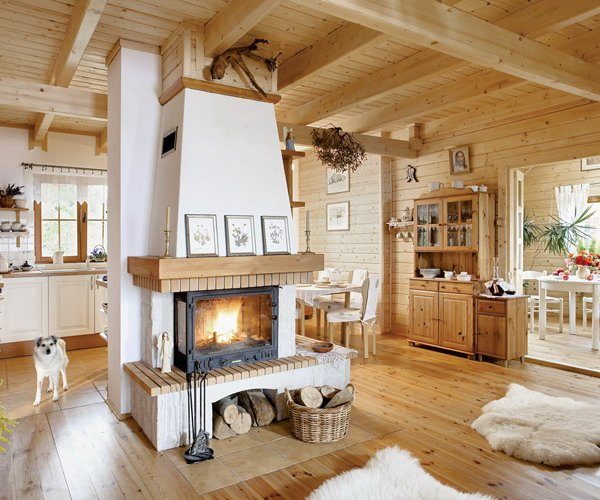
- And in the design of the living room kitchen in a private house in Russian rustic style Russian stove fits best which can be tiled.
Option 2: modern styles
For those who prefer to decorate the living room in a more modern urban style using new materials and technologies, the fireplaces described above will not work - they will look “not native” in such an environment. But that doesn't mean you have to give up on your dream. In a country house, you can implement any projects.
Art Nouveau fireplaces
Now it is difficult to call this style ultra-modern, as it was more than half a century ago, when new materials for decoration and furniture manufacturing only began to appear.
It combines features such as:
- Contrasting colors: calm natural shades coexist with bright artificial ones;
- Smooth forms are harmoniously combined with clear geometric lines;
- Variety of textures: both glossy (metal, glass) and natural rough (stone, wood) surfaces can be present in the same room;
- Lots of light and space.
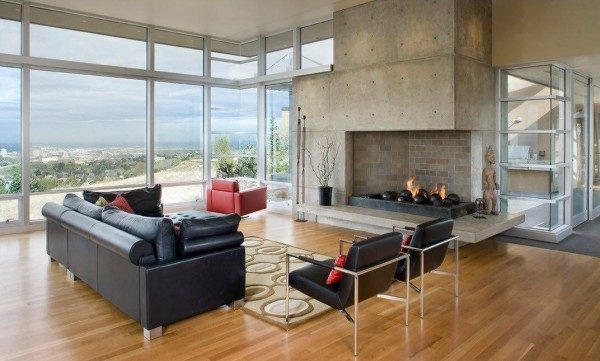
This picture perfectly characterizes this style: light, scale, bright accents, a combination of glass, metal and wood, a glossy floor and a deliberately rough, cement-clad fireplace.
Sheets can also be used as its finish. of stainless steel, drywall under refractory paint, mosaic, artificial stone.
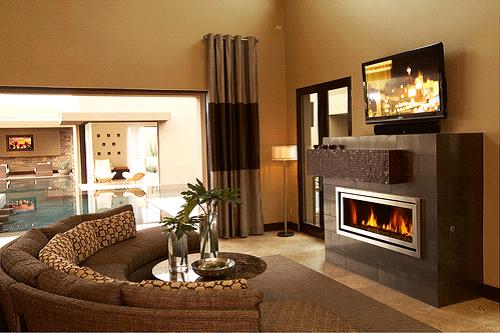
Gives a lot of room for imagination modern models biofuel fireplaces. Giving a real live flame, they do not require the creation of massive chimneys, which makes it easy to fit them into already finished rooms.
![]()
Such foci are built into niches and furniture, as in the previous picture, wall, floor. They can look like a traditional fireplace or a wide vase on a stand in which a fire burns.
You will be especially pleased with their price, but you will have to pay separately for liquid biofuels, average cost liters of about 250 rubles, which is enough for 2.5-4 hours of continuous operation.
Modern minimalist interiors with fireplaces
The tendency of such modern styles as minimalism and hi-tech with external asceticism and lack of frills forces the design of fireplaces to be quite strict, without the use of bright decor.
At the same time, in such interiors it is quite possible to use foci on any type of fuel. Just those that require a chimney device can be closed with false panels, lined sheet materials or large tiles, giving a simple form without a pronounced portal.
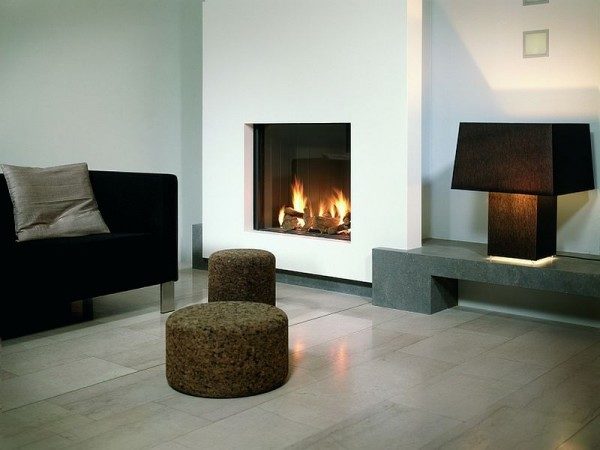
And again I want to remind you of finished structures working on liquid fuel and electricity, which are so easy to install with your own hands, without resorting to the services of professional stove-makers. They look especially impressive in various niches:
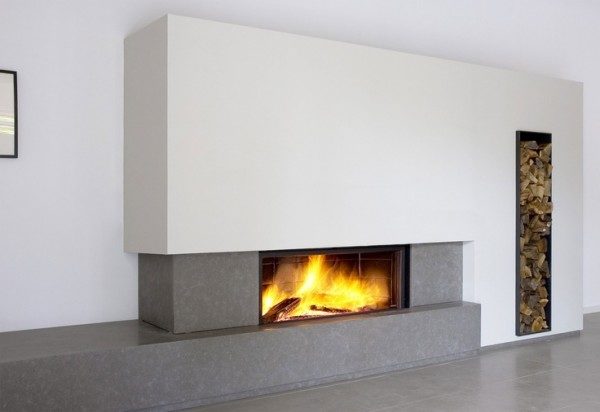
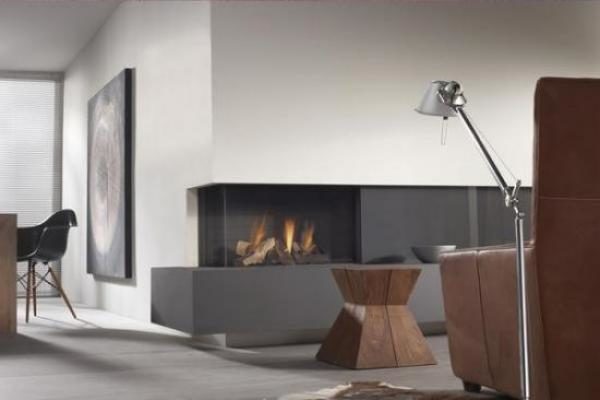
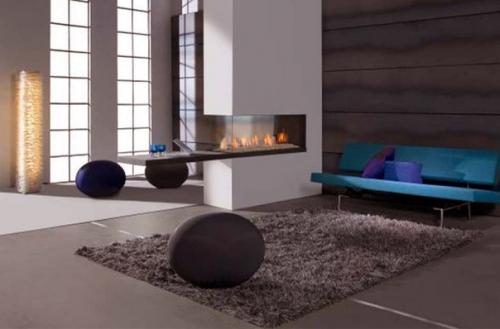
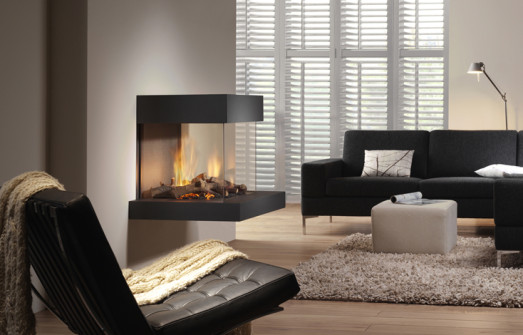
Concerning color solutions, then such foci are rarely isolated from common gamut. The main focus is not they themselves, but the fire burning in them.
Conclusion
As a lover of minimalism, I am unspeakably glad for the appearance of modern fireplaces, for which you do not need to create an appropriate entourage. And how a big lazy person - the lack of need for firewood, periodic cleaning hearth and maintenance of chimneys in technical serviceability.
Perhaps the video in this article with an overview of such models will lead you to the club of their lovers. And from those who are already their happy owner, I would like to see feedback in the comments. Please tell us if you are satisfied with your choice or see more disadvantages in it than advantages.
You can also read how to equip the living room in the pages of our website.
June 10, 2016If you want to express gratitude, add a clarification or objection, ask the author something - add a comment or say thanks!
Owners of private houses have the opportunity to arrange a living room in the classical sense of the word - a room whose main purpose is to serve as a place of rest for the household and friendly gatherings with relatives and friends. Let's look at what you need to consider when planning an interior design in a cottageto create a cozy, social environment.
A large amount of light always visually enlarges the room, making it cozier and warmer.
Location and area of the living room
Under the living room, it is advised to allocate a room on the ground floor, located next to the kitchen or dining room. It should be as far as possible from the study and the bedroom: after all, situations are not ruled out when guests are late, and some members of your family want to work or relax. It is desirable that the living room is not far from the entrance: this will make it easier for guests to find it and they are unlikely to get into rooms that you do not want outsiders to enter.
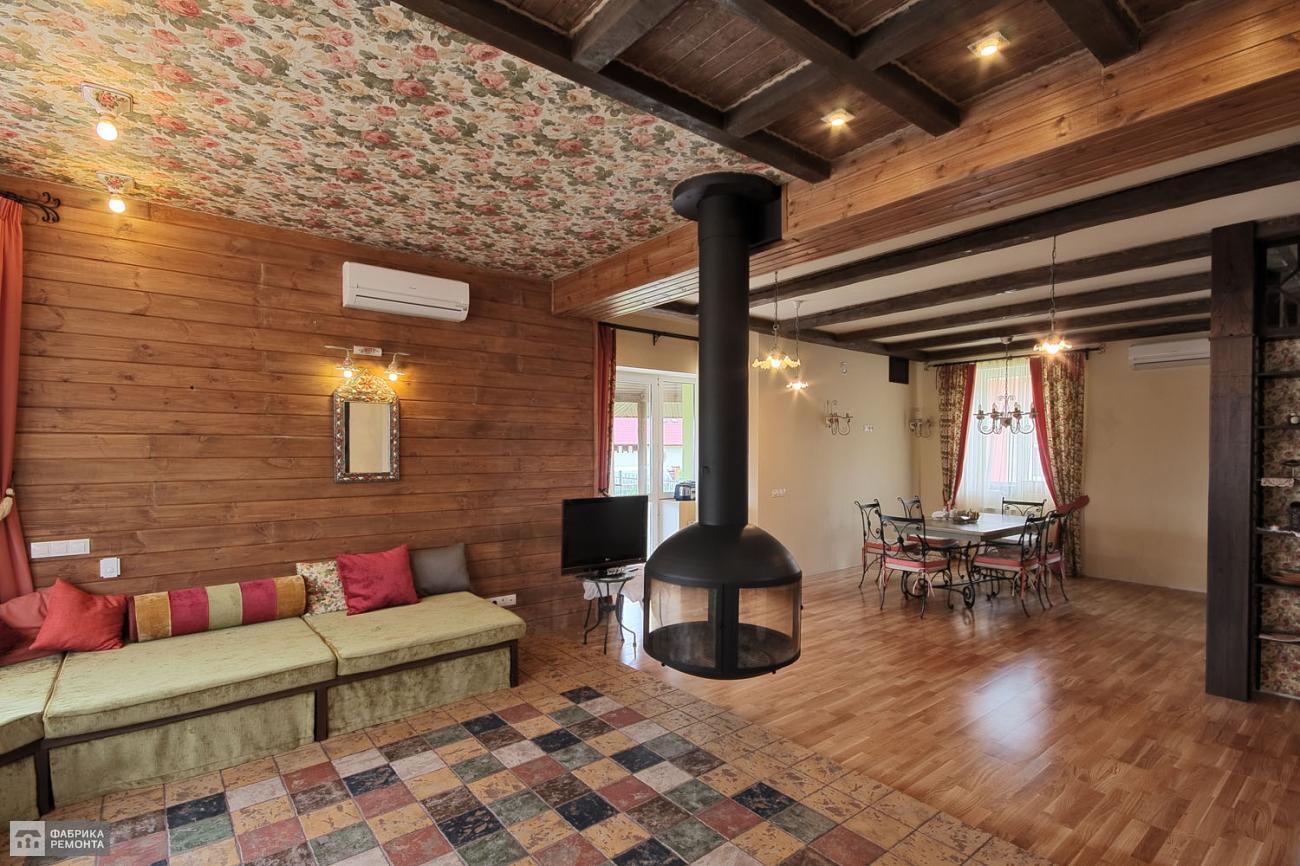 In the cottage Istra designed by us, we have thought through everything to the smallest detail. It is comfortable for both guests and owners of the cottage
In the cottage Istra designed by us, we have thought through everything to the smallest detail. It is comfortable for both guests and owners of the cottage The ideal living area in a private house is 50 m². In shape, it should be close to a square. To make the room look good, you will have to take care of high ceilings: optimal height will be 2.8-3 m.
In order for the room to be truly comfortable, it should get as much as possible into it. more light. Here, the opportunities for owners of private houses are practically unlimited - after all, they can even afford panoramic windows on the entire wall! In any case, at least two windows must be provided: otherwise, a room with such a large area will look dark and inhospitable.
Furniture in the living room
To make the living room look spectacular, you need to choose and arrange the furniture correctly. The required elements will be:
- Couch. This is not only a sofa, but also armchairs and poufs from the same collection or made in the same style.
- Table. If the house has a dining room, then in the living room you can put a low coffee table. If you plan to arrange a feast in this room, choose a gathering table: when folded, it will take up little space, but when unfolded, it will accommodate a large company.
- Walls or racks. Books, photo frames, figurines, etc. will be placed on them. Remember that in the living room in no case should you put bulky cabinets to store things.
In a well-planned living room, there must be a compositional center. Most often, this role is played by a soft corner with a screen hung opposite. To make the room look stylistically complete, it is important to think over the decorative center as well — the key element of the design, with the orientation to which all the others will be selected: a fireplace, a sculpture, a luxurious chandelier, a collection of porcelain figurines, etc.
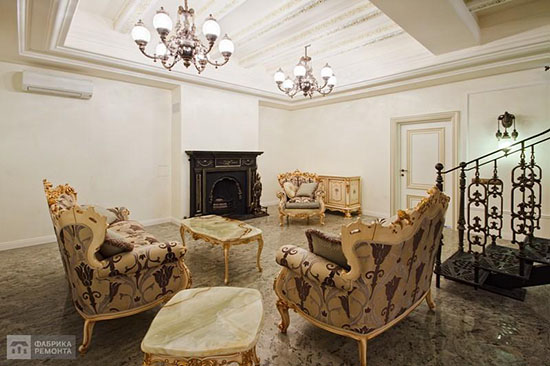
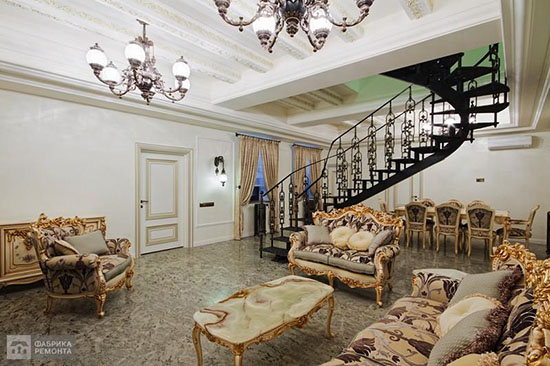
Designers give a few more tips that will make the living room cozy and beautiful:
- In a large room, it would be rational to allocate several zones for communication: for example, in addition to a soft corner, make a small cozy corner for intimate conversations. Set up two chairs small table and a floor lamp - and you yourself will be happy to spend evenings here with a book.
- If you often throw cocktail parties or like to relax in the evening with a glass of wine, consider setting up a minibar in the living room. By the way, with the help of a rack it will be possible to divide the room into two functional areas, for example, separating the home theater from the dining room.
- So that the room does not seem cluttered, you need to observe the proportion between free area and space cluttered with furniture: 2 to 1 for an open space, 3 to 1 for an isolated one.
Finishing materials
- Floor. As a floor covering, wide massive or parquet boards: appropriate in almost all styles, they will make the living room elegant and graceful. Remember such a spectacular technique as zoning with floor coverings: by laying tiles in the dining area or next to the fireplace, you will not only take care of practicality, but also delimit the space.
- Walls. If you choose pale plain wallpaper, then the room will look monotonous. Designers recommend using two types of wallpaper, highlighting, for example, a wall behind a sofa or TV with a colored strip. If you still prefer finishing pastel color, color the room with bright furniture or curtains.
Living room lighting in a private house
For spacious living rooms, it is advisable to provide several lamps in different zones: for example, a bright central lamp, floor lamps next to a soft corner, a sconce near a table with chairs, lighting a bar counter and paintings. Pleasant lighting will be created by scattered Spotlights installed directly above the sofa. Lamps made in the same style will look most organically: study the catalogs famous brands, they often offer floor, wall and wall models from the same collection.
The living room is the main room of the house, the most revealing and public part of it, so it is decorated as effectively and grandly as possible. And it doesn’t matter where the living room is located, in a city or country house, townhouse or private cottage, the main thing is that the owners and their guests feel comfortable there.
The interior of the living room is the central part of the project and designers are always trying to make it the most spectacular and bright room in the house. After all, the living room is the front room of the house, where guests are received and the whole family gathers. In a country house, the living room allocates the most advantageous location. If the house is two-story, then often this room is made to a height of two floors and, accordingly, double-height. It's always very effective. big space here is also very welcome, especially since in a private country house square meters enough. And, of course, windows. Today, designers are trying to organize a large panoramic glazing so that while in the living room you can admire beautiful landscape views. Therefore, it is here, in the most advantageous place, next to the panoramic windows, that designers have a recreation area with comfortable chairs, sofas and coffee table. The style of the interior of the living room depends on the preferences of the owners and it is desirable that it matches general design Houses. Traditional country houses are often decorated in the style of a historical or modern classics, and in houses built according to the type of modernist villas, as a rule, they create minimalist interior with open space, panoramic windows and beautiful finishes. And, of course, the heart of any living room is the hearth. In traditional wooden houses it can be a stove (Russian or Dutch), as well as a fireplace. classic fireplace will create a cozy fireplace area, and its beautiful portal will decorate the interior. In addition, the mantel gives you the opportunity to put on it works of art and favorite items of the owners: vases, small plastic, photos. Modernist interiors also have this opportunity. Today it has become fashionable to equip spacious modern living rooms with hanging fireplaces that look stylish and avant-garde and can sometimes replace modern abstract sculpture.
"> Project author: AvKubePhotographer: Alexander Kamachkin
Spacious living room decorated in modern style with elements of pop art and trendy glam. black and white wall panels from polished plastic, a mirrored ceiling, an acid-purple chandelier - everything here is built on effects. But the center of the composition became a large modular sofa French company Roshe Bobois in bright upholstery from Kenzo.
">