Plasterboard designer ceilings
Interior design relies heavily on details. Therefore, when undertaking repairs to a room, it is necessary to think in advance how the room will look in the smallest detail. Plasterboard ceilings will be the central element in the design of the room, the surface of which can be easily supplemented with various decorations.
Depending on the style of the room, the color scheme and the choice of plasterboard ceilings change.
Design options ceiling surface a huge number, but today we will focus on the main decisions for giving style to this surface. drywall is first applied to paper and only then patterns are made from them.
Basic rules and techniques of interior design
There are basic principles of interior design that must be observed. The use of a spectacular and beautiful architectural element in the wrong concept can completely spoil the overall idea and appearance premises.

It is important that the pictures of plasterboard ceilings complement overall design premises. After all, you must admit, if you have in your room modern furniture, which shines with metal parts, then making a ceiling that imitates the frescoes of romanticism would be bad manners. Always focus on the overall design of the room.
Styles in interior design
The design of the ceiling must match general style rooms, both in color and geometry. In order not to create dissonance, it is necessary to skillfully take into account the features of different styles.

Classic style
The concept of "classic style" actually hides several possible solutions stylistic design premises. The thing is that the design in the style of antiquity is significantly different from the style of the 19th century. But in any case, such a room will look elegant and sophisticated.
Drawings on the plasterboard ceiling in this style contain a variety of shapes and colors:
- antique style characterized by the presence of columns and arches. Therefore, suspended ceilings imitate smooth transitions of the arched type.
- Baroque and rococo add richness and brightness to the design of the room. It would be appropriate to use complex floral decors, ornaments and gilding.
- Empire means the use natural stone and wood, and the color scheme is maintained in light pastel colors with the use of gilded and bronze elements.
In this style, plasterboard ceilings, the pictures of which are made in pink, blue and milky white colors, are distinguished by their high cost and sophistication. Therefore, the classic style is preferable for rooms with large windows and high ceilings. This allows you to make the room more spacious. If you want to decorate a small room in this style, then you need to stop at one corner element decor. The drawing is applied on white background, decorating it with silver or gold trim.
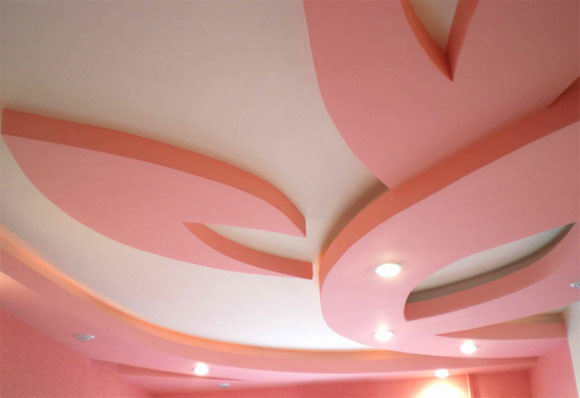
By applying an angular pattern, the edging around the perimeter of the room is made invisible. That is, painting should be the main conceptual technique for decorating a room.
Ethnic style
Drawings for a plasterboard ceiling in ethnic style often used to decorate dining rooms and kitchens. Depending on which country the owner of the house is interested in, the appropriate color scheme and basic ornaments are selected.
Strict lines and blurring of colors will become great addition for a room in the style of the country of the Rising Sun. This design is perfect for decorating a room with small size thereby expanding the available space.
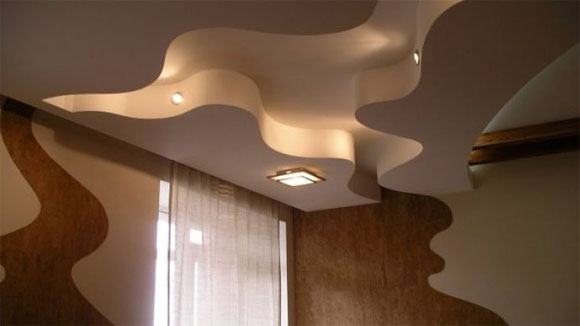
Drawings in the Slavic style involve the use of bright and colorful patterns and national ornaments, which largely depend on the region.
Art Deco
Plasterboard ceiling installation, video details:
High tech
Lovers of modernity will suit the style with an abundance of plastic, glass and metal. In addition, the design of the ceiling can have the most unusual shape. But if in the previous case smooth lines were predominant, here clear straight lines are the main ones.
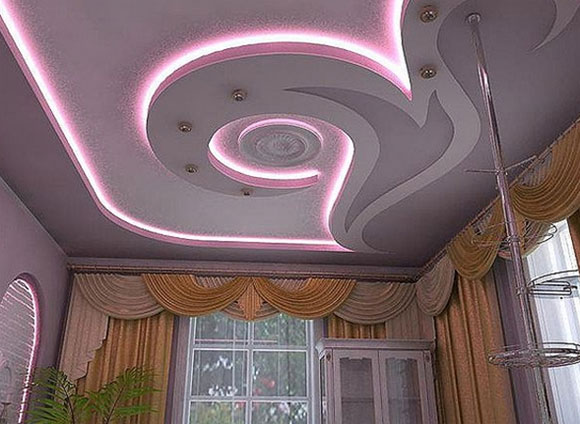
High-tech style is characterized by ledges and corners, illuminated by bright light or simply painted in unusual color. Plasterboard suspended ceiling designs are usually made with fluorescent paints that begin to shimmer at nightfall.
Romanticism
Ceiling decoration in this style is distinguished by its lightness. It is suitable for almost any room. smooth curves and pastel shades can transform even a small room, visually giving it space and filling it with comfort.
And due to the fact that plasterboard ceilings pictures are taken in light colors, it is possible to visually expand the available space of the room.
Conclusion
Regardless of which ceiling style is chosen, it must be understood that it must match general design premises. If you do not know what will fit better into your interior, then you can stop at the universal ceiling designs.
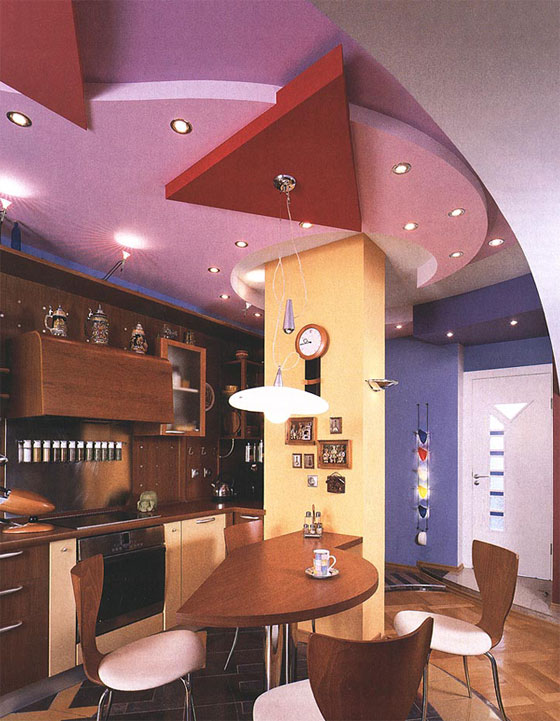
In addition, plasterboard ceilings can be three-dimensional. This particular technique of applying a pattern to a surface is becoming more and more popular. It allows you to significantly refresh the look of the interior, giving it a certain uniqueness.
Entering any room, the eye of the visitor is attracted by the ceiling plane. So when you decide to create attractive interior, special attention must be paid to creating an unusual ceiling.
For such purposes, drywall construction is especially suitable, since unique plasterboard patterns on the ceiling are best obtained.
Drawings on the plasterboard ceiling: what is good about the material
Traditional white ceiling has already lost popularity, and the design unusual shape, with built-in lights, interesting lighting and unique design will attract the attention of visitors. In addition, there is an advantageous side to this design, you can do the work yourself if you follow the instructions and have a little knowledge of this issue.
The possibilities of drywall are unlimited. From perfect smooth surface to the creation of multi-layered masterpieces, with curved shapes can be achieved through the use of this versatile material.
Using drywall, you can achieve external aesthetics, structural strength, with minimal finishing work.
Two-level and multi-level ceilings: drywall drawings
To make the ceiling volumetric, techniques with several levels are used, it all depends on the height of the room. Such a pattern on (with the help of simple manipulation), it is possible to transform the geometric shape of any room beyond recognition, create an interesting pattern, visually change it into better side the grayest room.
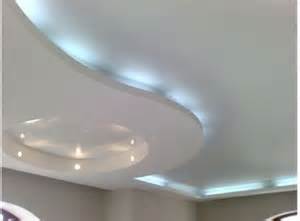
When the ceiling drops to one or more levels, you can generally abandon the uncomfortable chandelier, make spot lighting, creating an additional pattern. Ceiling lighting with LEDs is also an interesting addition to multi-level ceiling , the room will become warmer and more comfortable (see).
The backlight can be done as follows, between several levels of the ceiling is mounted LED Strip Light, they are of two types:
- monochrome;
- multicolor.
A single-color tape is controlled by a dimmer, and a multi-color RGB-controller. This method will visually expand the space and give depth to the room.
For reference: Using such a prem, it is possible to radically replay the monotonous atmosphere of any room.
How to create a do-it-yourself plasterboard ceiling pattern
It is not so difficult to make an original design drawing on the GLC ceiling as it might seem at first glance. decorative elements are part of the overall suspension system.
Elements of drywall drawings are attached with screws to the main frame. Consider the nuances of the procedure in more detail.

The first stage is the most difficult, as it consists in mounting a frame made of metal profiles (see). At the first stage, marking is done on the ceiling plane and checking the levels.
You will need instructions for installing a ceiling profile for drywall.
There are two main types of profile that are most often used in practice:
- One type of profile is used for GLK ceilings with overlapping sheets on a metal profile.
- The second type is used for imposing partitions, partitions and walls.
As for the first method, you will need some skill and at least a video instruction, especially when creating rounded shapes.
Attention! It should be remembered that the installation of the GLK on a plane is carried out in a checkerboard pattern.
Stages of installation of a two-level ceiling
Consider a figured ceiling made of plasterboard construction of 2 levels using the living room as an example, at least 260 cm high. The second level will be installed on the finished first level.
Let's start with the markup.
So:
- The supporting ceiling base is cleared of all unnecessary items, including lighting, only one indicator light remains. Carefully check the corners if there are roundings in places ceiling plinth You also need to get rid of them.
The higher the first level, the better. - Further, from the lowest point of the main ceiling, an indent is made, approximately 25 mm, and a mark is placed in the corner on the wall. If the ceiling is below 260 cm, then shorten the first mark a little, given that there will be another level.
- Now you can mark the base ceiling. GKL is attached to profiles that come with a step of 50 cm.
Having decided on the direction of installation of drywall, the walls are marked in the same direction. - Then, using a level, transfer the mark to the remaining corners of the walls and a line of the plane is beaten off with a masking cord, on which the first level of the ceiling will be.
- Between the marks, with the help of a paint cord, lines are beaten off on the base ceiling, along which the sides of the drywall sheets will be placed. On this markup of the first level came to an end.
Installation of the frame of the first level
A UD profile is mounted along the line on the wall, which was previously beaten off with a molar cord. Pay attention that the lower part of the profile coincides with the line.
Directly through the profile using electric drill holes are made for dowels with a step of 40-50 cm. After the installation of the profiles around the perimeter, the installation of U-shaped suspensions for the CD profile is done.
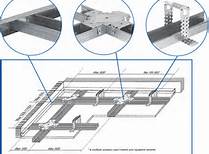
Suspensions are attached at a distance of 50-60 cm. The CD profile is cut to the desired length and inserted into the UD under the hangers and screwed with small self-tapping screws. The protruding ears from the suspensions must be bent to the sides, the UD and CD profiles are attached to each other at the junction points.
Tip: In order to make the installation of suspensions, it is best to use screws with a diameter of 5 mm and dowels of 6 mm.
In parallel, wiring is done electrical cables and packed in the corrugation of the cable channel.
We mount drywall of the first level

You will need self-tapping screws for metal, 25 mm long, with the calculation of 60 screws per sheet of plasterboard. In order for the self-tapping screw not to make a breakthrough on the sheet, it is recommended to use a ratchet or a nozzle with a lampshade, which limits the screwing depth of the self-tapping screw.
The GLK sheet is superimposed in such a way that the edge overlaps only half of the CD profile, and the second half will be covered by the next sheet.
Tip: During all the work, do not forget about the installation of fixtures and their correct placement.
Second floor level
Before proceeding to installation work, you need to make a second-level sketch drawing. A UW profile or UD is screwed to this template.
The choice of profile depends on the required depth of the second level.
So:
- The profile is screwed with the side wall to the ceiling, with the groove inside. Places where it is necessary to bend the profile should be made with small cuts, in increments of 5 cm, then you can easily give a curved shape.
- According to the level, the UD profile is screwed to the wall and the CD profile is inserted. Then everything is sheathed with plasterboard sheets and the surface is ready for puttying.
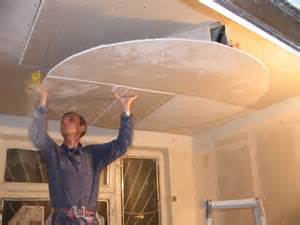
During installation vertical stripe to the level with the figures, it must be carefully bent. If the bend is too steep, so that the drywall does not burst, you will need to cut the paper transverse steps every 5 cm from the convex side.
If the height of the walls allows, then you can use more complex figures and more levels, but then the price of the work will be much higher.
Harmony in the details of interior design has a very great importance. Therefore, starting repair work, it is advisable to think over the concept of interior design in advance in great detail. Original plasterboard ceilings can become main detail in the design of the room, or they can simply harmoniously complement another central element interior.
Depending on the style and tones in which it is planned to create an interior, the shape, color scheme and pattern of the suspended ceiling structure will depend.
There are a lot of options for decorating plasterboard ceilings, but let's focus on the main stylistic decisions in decorating suspended ceilings. Drawings from plasterboard on the ceiling are first applied to paper, and only then, according to the patterns made from them, details are cut out false ceiling and the supporting frame is constructed.
Basic rules and techniques of interior design
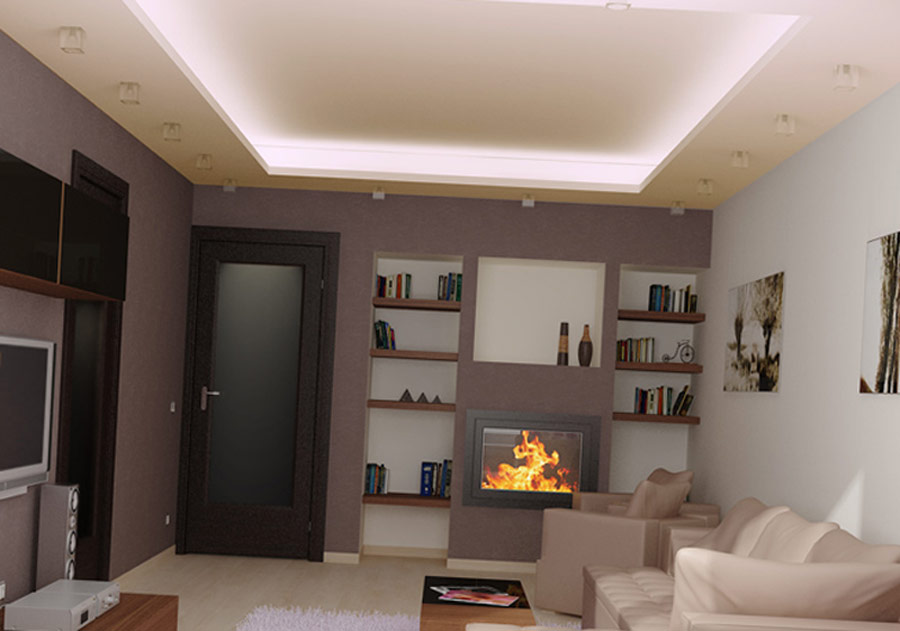
There are some basic principles and techniques in interior decor that must be followed.
Even very beautiful and spectacular architectural element, applied in the wrong concept, can only spoil the overall impression.
- In rooms of small height, you should not pile up a two- or three-level false ceiling structure, it is better to do it.
Drawings on the plasterboard ceiling, running from the wall to the center in the form of an lancet dome, can make the room look much higher.
Important! Making a ceiling in a round dome shape in small and low rooms is not desirable. Since such decor will visually reduce the height of the ceiling even more, expanding the walls.
- The color solution in rooms facing south and west should be warm, in pastel, soft colors. In rooms facing south and east, the colors of the cold spectrum look harmonious.
- A pattern on a drywall ceiling can divide a room into functional areas. For example, a recreation area can be designed in the form of flower petals.
BUT work zone- strict lines suspended structure with functional comfortable lighting.

- With the help of suspended ceilings, you can change the unaesthetic geometry of the room.
- Suspended ceilings in three levels, made in the form of a staircase, will make a wide room narrower and longer, creating the effect of removing the opposite wall of the room from the viewer.
- A narrow strip of ornament on the ceiling along the length of the room and a wide one on the ends, located along the perimeter of a narrow and long room, will make it wider.
- Smooth lines hide the rigidity of the perception of a room with niches and large quantity corners.
It is also important that the plasterboard ceiling pattern complements the overall interior design concept of the room.
Styles in interior design and the choice of suspended ceiling structures
Ceiling decor should match the style of the room, as in color solution, and the geometry of the decor. Each style has its own color scheme and geometric shapes. So that there is no dissonance in color and geometry, let's look at the main styles of interior decor in more detail.
Classic style
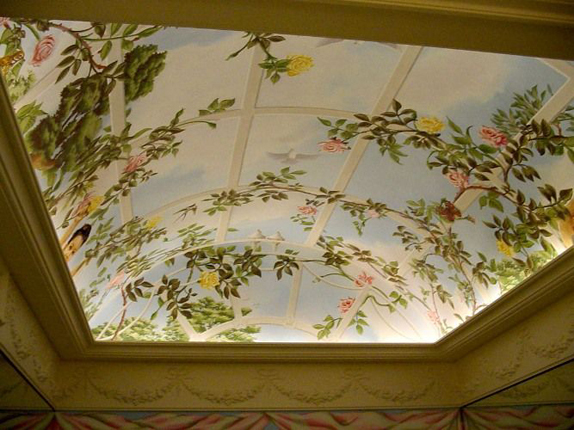
Since the classical style includes several styles, starting from the seventeenth and including the nineteenth century, then seasoned in classic design the interior impresses with sophistication and sophistication.
Plasterboard ceiling drawings made in classic version, contain a variety of colors and shapes:
- antique style suggests the presence of columns and arches, so suspended ceilings can simulate smooth arched transitions from one level to another.
- Baroque and Rococo add richness and brightness of colors to the classical style of the interior - gilding, ornaments, complex floral decors on the ceiling.
- Empire assumes the presence of interior details made of natural stone and wood.
The color scheme should be in pastel light colors with decorative bronze and gilded elements.
Painting on the ceiling classical style performed in pink, light green, blue and milky white colors.
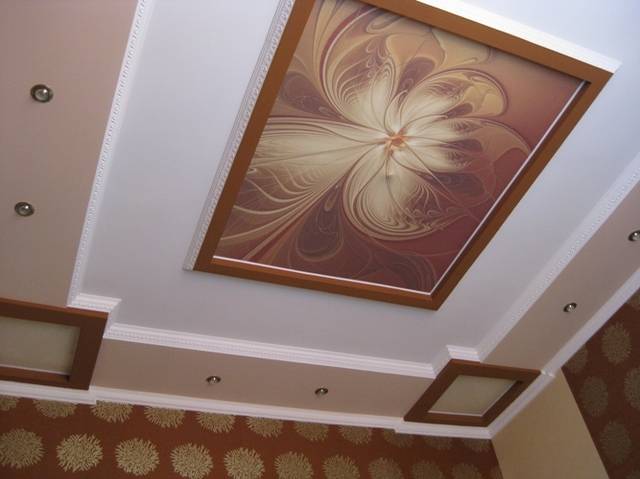
Important! The classic style of ceiling decoration is recommended for decoration of rooms with large window openings and ceilings more than two and a half meters high.
If you want to make drawings on the plasterboard ceiling in a classic style, decorating a small room with low ceilings, then it is worth stopping at one corner element of the decor. It is advisable to apply the pattern on a milky white background and add a little gold or silver trim.
Important! By applying an angular pattern to the ceiling, the perimeter edging is made almost invisible to make the pattern the main conceptual solution for the ceiling decor.
Ethnic style
Drawings on the plasterboard ceiling, made in ethnic style, are most often used to decorate kitchens and dining rooms. Depending on which country inspires the owner of the house, the color and shape of the composition on the ceiling are chosen.

Strict lines and blurry soft colors, inherent in Japan, will perfectly complement the interior of the living room in a strict and thoughtful style of the country of the Rising Sun. This ceiling design is perfect for interior decoration. small spaces making them more spacious and lighter.
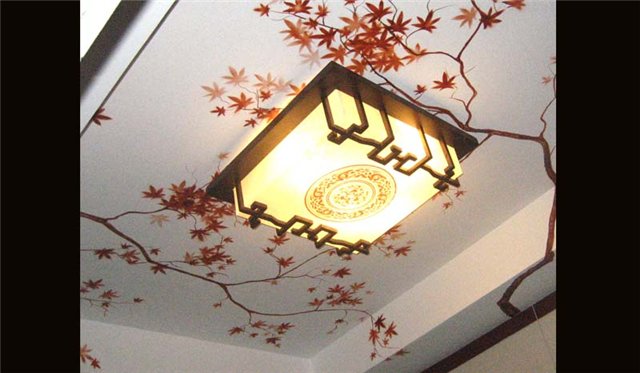
Drawings from plasterboard on the ceiling, inherent in Russia and Ukraine, imply a bright and colorful pattern of flowers and national ornaments.
Art Deco

Combination of shape, color and original backlight looks impressive
This style implies flowing, flowing forms. So original ceilings from drywall, made in the art deco version, can have the most bizarre and original forms design and color palette.
High tech

A modern and unexpected version of ceiling decor with an abundance of glass, plastic and the most unusual ceiling structures. It can be a lot of ledges and corners, originally illuminated and painted with bright saturated colors. Drawings on the plasterboard ceiling, sustained in this stylistic direction, are usually performed bright fluorescent paints, combined with metal and glass inlays.
Romanticism
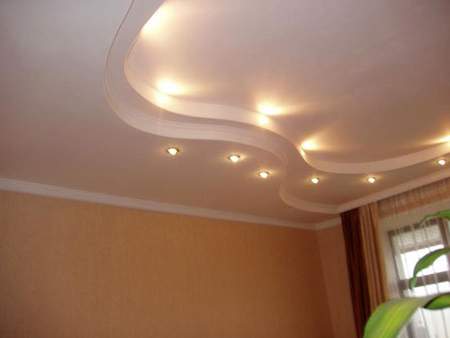
Light, flying and bright in this style, suitable for almost any room. Light pastel colors in the drawing and smooth lines in the false ceiling geometry will transform even the smallest room, making it more comfortable and visually much larger.
Conclusion
What style and pattern of the plasterboard ceiling will not be chosen, the main thing is that it is in harmony with the overall design concept of the room. And the universal design of the false ceiling will help to make any fantasies come true.
