Suspended ceiling in the kitchen: system installation, panel, cassette, metal, rack and plasterboard types. Suspended ceilings in the kitchen
The desire to have excellent finishes for all rooms in the house is quite logical - a huge range building materials on the market allows you to realize any ideas of designers and consumer requests. A false ceiling in the kitchen is not uncommon, especially since you can build it yourself at minimal cost. The room takes on a stylish look, and behind a simple design, you can even hide telecommunications - electrical cable, telephone wires, etc.
Design features
The design of the false ceiling includes the following elements:
- metal frame fixed on the floors;
- modular parts that form the ceiling surface itself.
Between the two planes (old and new ceiling base) engineering television and radio communications and lamps are freely placed. It is this feature that served as the name of the false ceiling false ceiling design.
In the manufacture of modular elements, the form of plates, cassettes, rails or panels is most often used. Raw materials for their production can be any:
- glass or mineral fiber;
- steel, aluminum;
- reinforced gypsum, drywall;
- wood;
- plastic;
- DSP, MDF or fiberboard.
Modern technologies make it possible to finish the ceiling even with a laminate.

The main advantages of the suspended structure:
- excellent disguise of the old coating or ceiling irregularities;
- the possibility of complete or partial replacement of electrical wiring hidden in the ceiling "pie";
- easy access to utilities;
- energy efficiency while improving the reflective characteristics of the upper plane of the room;
- speed of installation;
- availability and reasonable cost of materials.
Types of suspended ceiling structures
Based on used for manufacturing ceiling elements The constructions arranged with their help are of several types:
- cassette;
- rack;
- lattice;
- tiled;
- cellular;
- panel.
The most common are tiled and panel suspended ceilings for the kitchen. The panels are put on a pre-prepared frame, the color of such elements is initially white. If desired, the owners can paint the structure in any color.
In addition to the types listed above, suspended panel ceiling structures can be unusual, for example glass with photo printing. On the T-profile glass panels are attached, on which a photograph is printed or any picture you like is pasted from the film.
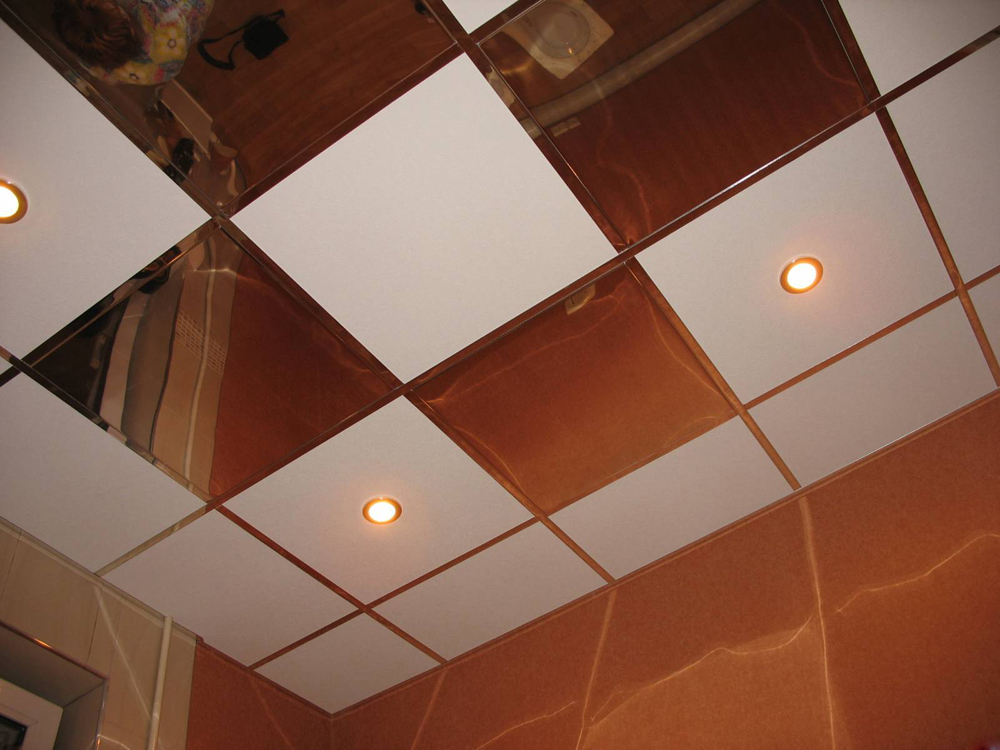
Cassette ceilings are made of steel or aluminum cassettes. square shape. In this case, the panels can be painted in any color. The main advantages of such structures:
- long service life;
- increased moisture resistance;
- the possibility of repeated dismantling;
- perforation provides good ventilation;
- pasting cassettes with any noise-isolating and heat-saving material;
- variety of textures smooth surface applied ornament;
- convenient access to utilities.
Modern mirror ceilings from cassette elements - latest achievement in the field of design. By applying an unusual pattern or spraying matte or glossy surface design allows the rays of light to play whimsically in the space of the kitchen. Cons of mirror false ceilings:
- visual and real narrowing of space;
- complex installation and maintenance;
- even a slight coating of dust immediately catches the eye;
- expensive pleasure.

The mirrored ceiling will create the feeling of having a “Second Light”
The next view is metal suspended ceilings in the kitchen. These structures are excellent technical specifications. Such structures have the following advantages:
- resistance to temperature changes and moisture;
- light weight of fragments and frame;
- ability to withstand a significant load.
Aluminum ceilings for the kitchen are panel, slatted and with decorative lattice trim. Protective covering anodic oxide or high-quality varnished fragments may or may not have perforation. For painting panels and rails, powder dyes made from polyester resins are used. The rest of the parts and fasteners are made of steel and coated with zinc.
Rack ceilings are divided into 2 large groups:
- open - elements of the same color as the base itself are inserted into the gaps of the frame. The result is a single-color ceiling canvas. By combining colors, you can achieve conditional zoning of the kitchen;
- closed - special rails and butt joint technology are used to fasten the panels.
Panels on slatted suspended ceilings are also of 2 types: German with rectangular fragments for structures open type and Italian style with rounded edges and closed version mounts.
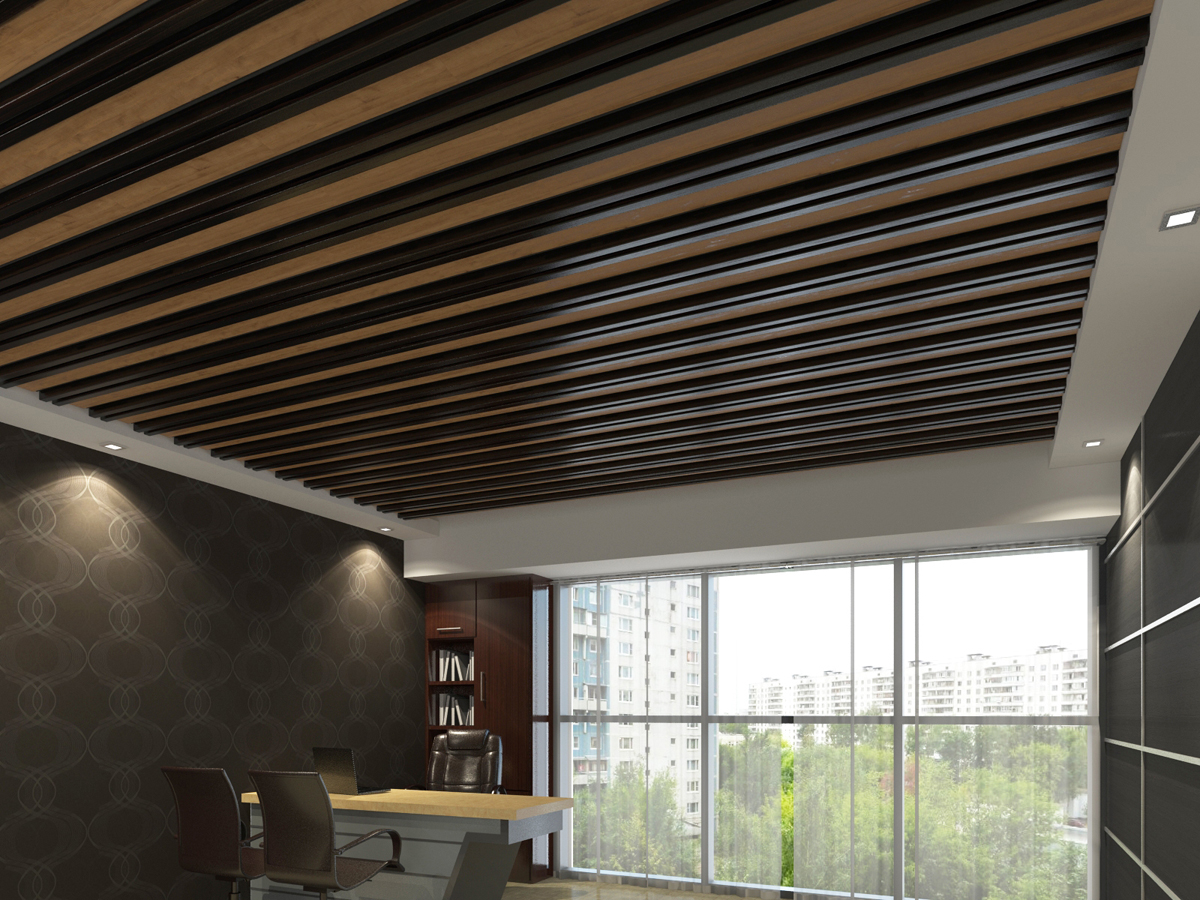
Reiki can be white or colored: elegant silver, luxurious gold or trendy mirror. In rack ceiling structures it is convenient to mount lamps, mount complex chandeliers or minions. The service life of such panels is at least 2 decades. Beyond durability slatted ceilings have other advantages:
- combination with any kitchen style and footage;
- reliability;
- use of quality materials;
- unlimited scope for designer ideas;
- environmental Safety;
- ease of care;
- hygienic: they are not afraid of mold and do not collect dust;
- high resistance to fire and water;
- great accommodation internal systems ventilation, electricity, etc.;
- high reflective characteristics;
- assembled in 2-4 hours.
The variety of shapes and textures of the elements used in slatted ceilings makes the kitchen individual, having its own face. But such structures also have their minus - the lack of the possibility of partial dismantling.
The next material for the construction of a suspended ceiling is drywall. This inexpensive raw material can be used to create structures with complex geometries and different number levels. Perfect surface leveling is the main advantage drywall sheets, sold in dimensions of 1.2 x 2.5 meters and 10-15 mm thick. The option with drywall construction is definitely the cheapest, available to any master.
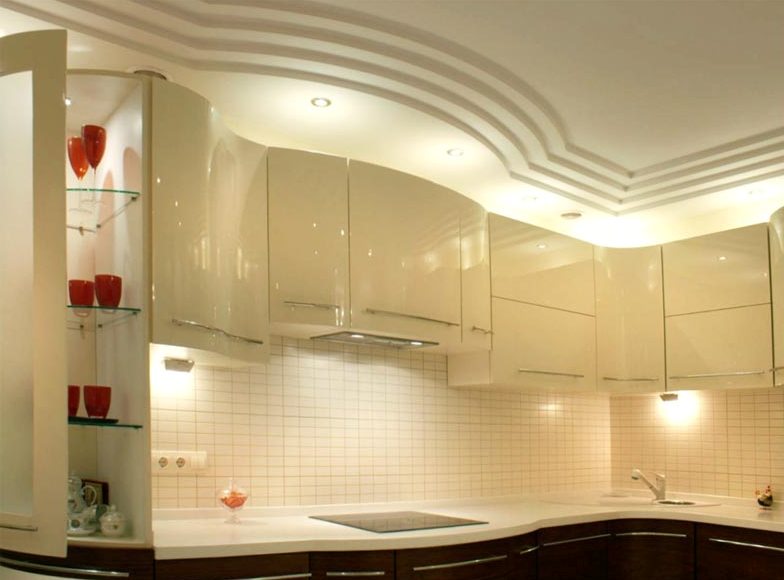
Important: when choosing drywall for the ceiling, it is necessary to give preference only to moisture-resistant models. The service life of this material is 20 years or more.
Advantages of plasterboard kitchen ceilings
The unique flexibility of drywall sheets is just a godsend for interior designers: it is possible to form cavities and protrusions of any shape and size from the material, it is easy to mount all kinds of lighting inside. On the stage finishing plasterboard suspended ceiling is pasted over, lined or painted - there are a lot of options. It is about this type of suspended structure for the kitchen that is most in demand on the market today and it is worth talking in more detail.
Suspended represent the optimal design in the ratio of design-quality-price concepts. The speed of construction is ahead of any other models of suspended ceilings, and the level of complexity of work is available even to a novice master.
When you decide what material to make the ceiling in the apartment, more and more often the choice stops at tension structures.
And apart from a few explosions of gas cylinders during installation stretch ceilings thundered across the country, in all other respects such systems are very practical. In fact, it turns out - hung and forgot. No need to repaint, putty cracks and worry about possible leaks from neighbors from above. Neatly mounted, such ceilings look luxurious. All this is true, but when it comes to the ceiling in the kitchen, doubts arise. Maybe my opinion is somewhat biased, but I wanted to get a surface that could be easily wiped.
Installation of a false ceiling made of plastic panels
As a result, we opted for plastic panels made in France (or choose some other bourgeois, but not domestic manufacturers). Imported panels have a larger width and the surface is covered with a pleasant and elegant pattern.
The joints of such panels are less pronounced and the effect is created monolithic construction. To mount a suspended ceiling in the kitchen, it is necessary to calculate and install the metal frame used for plasterboard structures. Along the perimeter of the ceiling, I installed a plastic U-shaped profile corresponding to the thickness of the panels.
Since the profile was on sale only white color, we were faced with the task of painting over the profile along with painting the box.
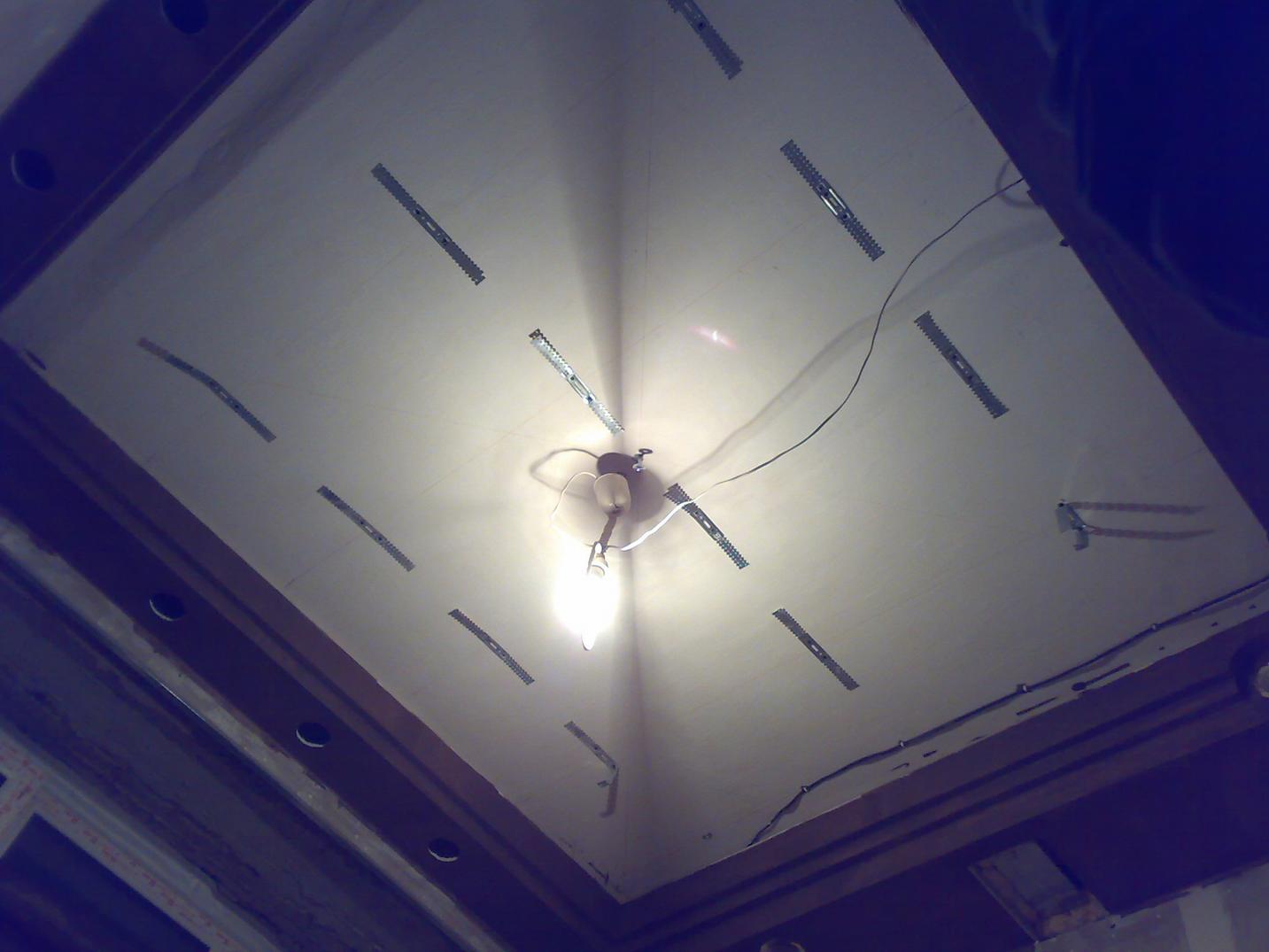
When choosing a shade for the box, we settled on the Siamo color scheme, which gives a rich dark Brown color. Number of coats of paint required to obtain perfect look reaches 5.
The main mistake that many people make is the desire to cover the surface with a thicker layer in order to quickly achieve shading. Do not rush and get upset that the first layers are almost absorbed. Already the third layer will begin to reveal all the possibilities of the paint.
For installation of ceiling profile 60/27mm. it is necessary to mark the places of fastening of direct suspensions. It is most convenient to do this with the help of a paint cord (chopping). Also, after drawing two diagonals, find the geometric center and install a hook for attaching the chandelier.
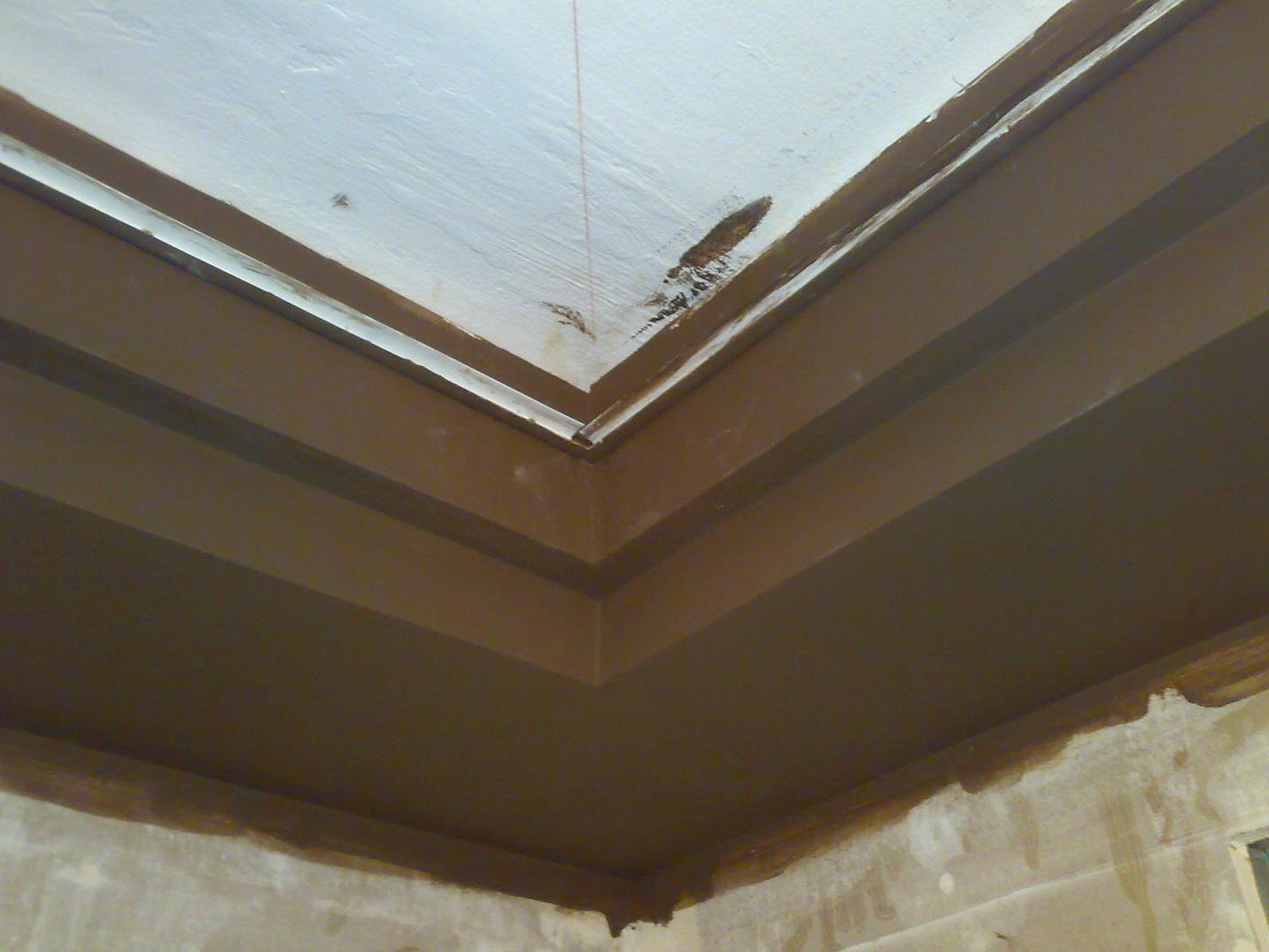
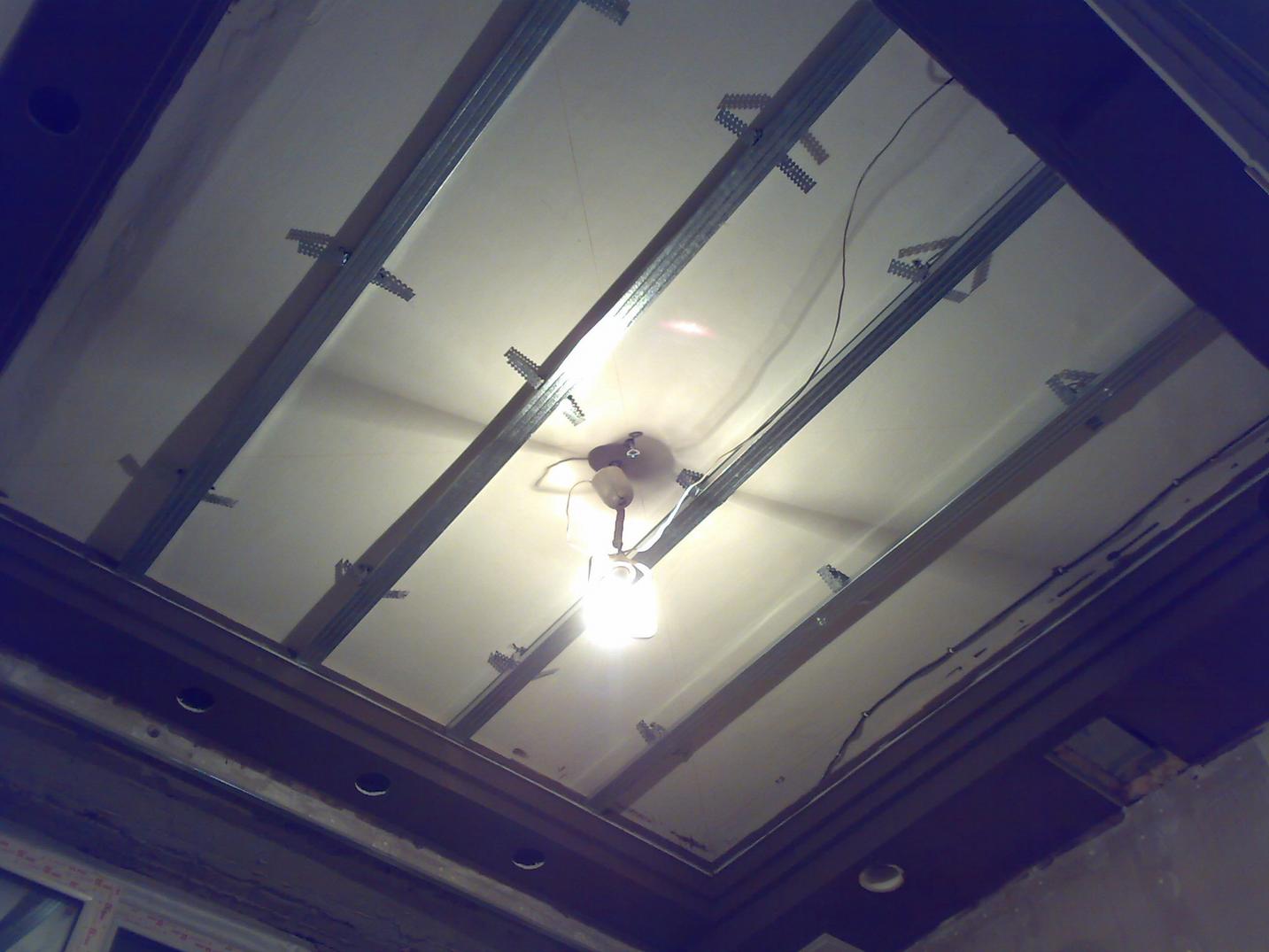
Pay attention to how the U-shaped profile is located. It has two sides of different sizes, and when fixing it to the box, I deliberately turned it with the narrower side down. When installing suspended ceiling panels in a kitchen, a similar approach reduces cutout tolerance, but looks much better.
The racks cut along the length are laid with their ends on the upper face of the plastic profile, straight hangers are unbent and the alignment process begins. Using the building level, we control the formation of a plane and fix the profile with a press washer (4.2 * 13mm self-tapping screws with a large flat cap). We begin the installation of plastic panels, cutting them to the required length with a grinder.
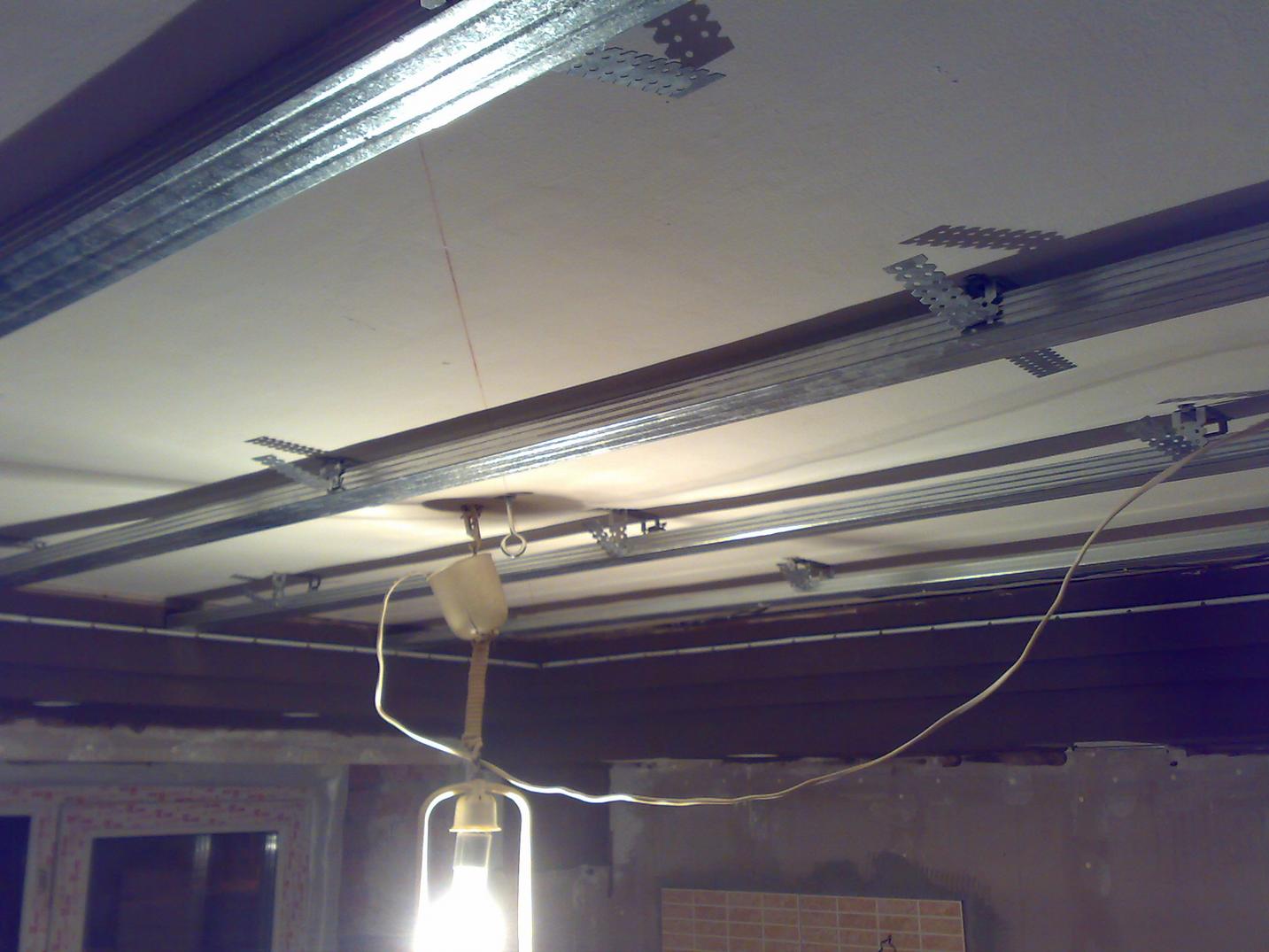
cutting out each next panel, be sure to measure in place! We are talking about a tolerance of 2-3 mm. and it's very easy to make a mistake. Measurement must be done by two people, making sure that the tape measure does not sag. I fixed the panels using the same press washer, screwing two pieces into each profile.
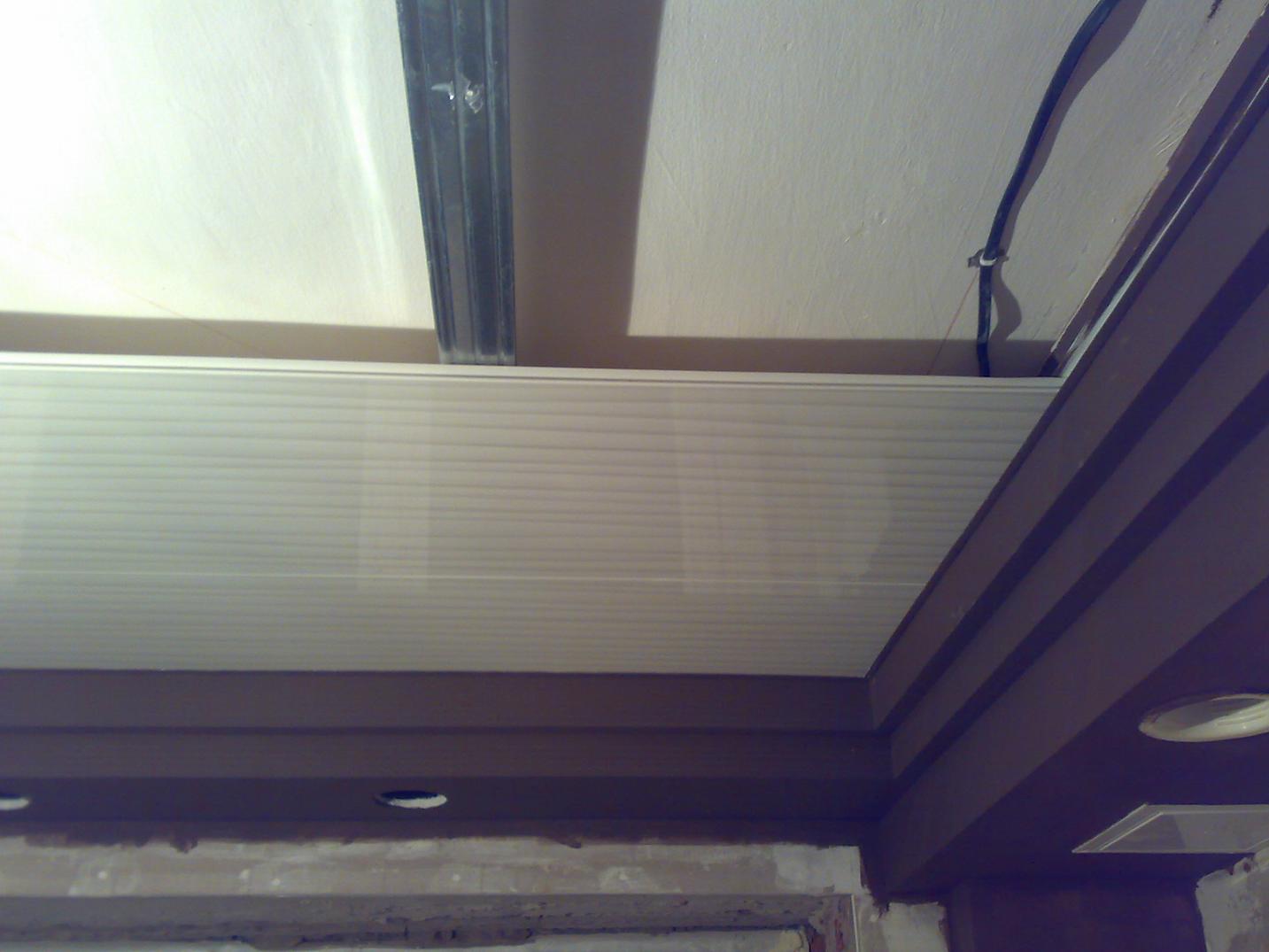
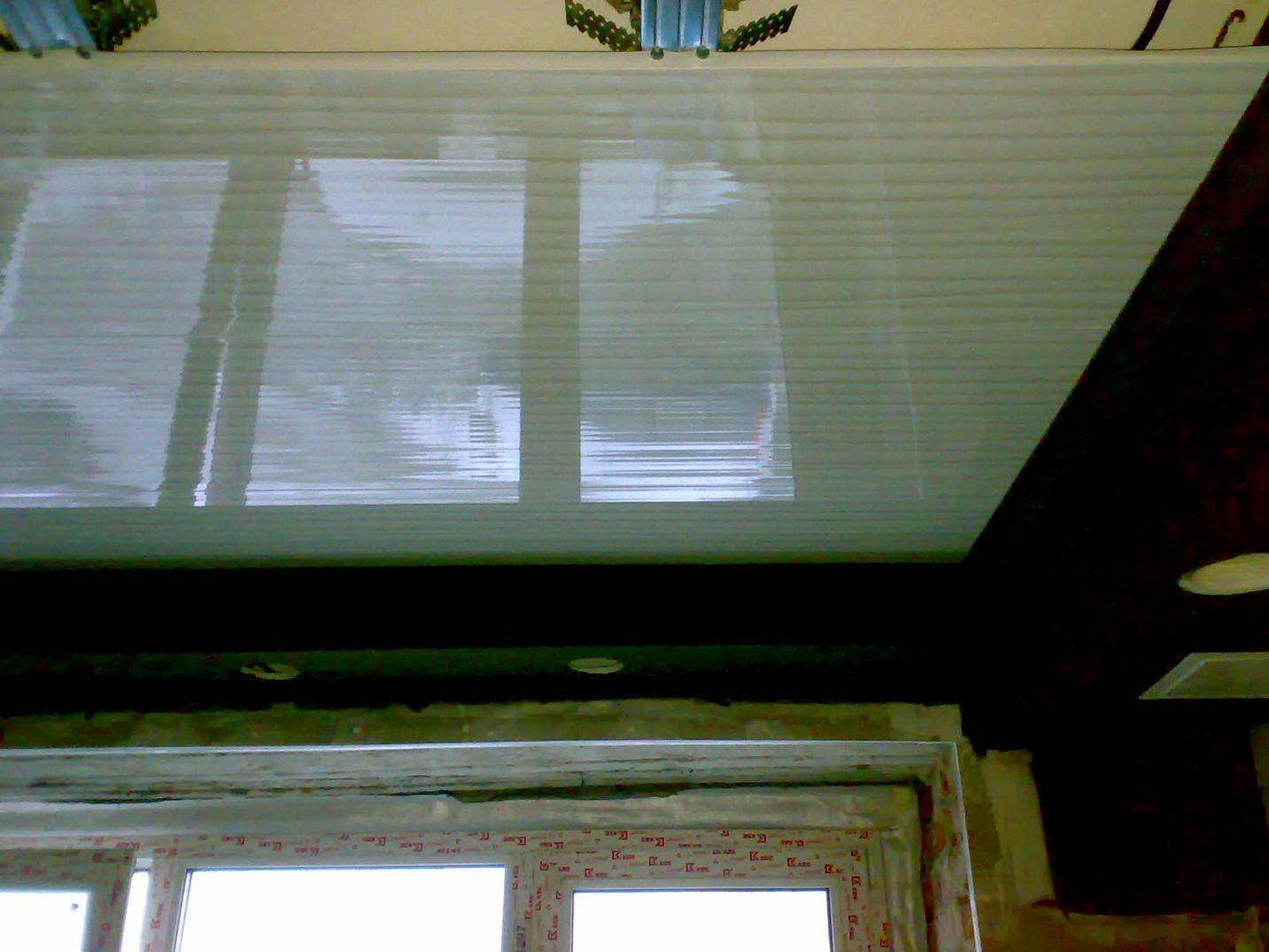
The most difficult stage in the installation of a plastic ceiling is the installation of the last panel. At U-shaped profile acting as a finisher, I had to cut off one edge with a grinder, turning it into an L-shaped one. Together with my wife, on the fourth attempt, remembering the unprintable phrases known to me, we were able to do it. Closing the panels paper tape- tint plastic profile. The boxes by this point are covered with the fifth layer of paint.


We remove the adhesive tape and rejoice at the end of the process. Only after gluing the wallpaper, the boxes and the ceiling will look as planned. Now you can evaluate the result of installing a ceiling made of plastic panels.


A small addition to the installation of the ceiling
When installing a U-shaped profile - we mount it on all walls except for the one to which the last one will adjoin plastic panel. At the same time, you should not turn the profile with the narrow side down - otherwise there will be problems with installing the last PVC panel.

On the finish wall, instead of a wall profile, we mark with a pencil a line along which its lower edge will pass.

Pay attention to the length of the metal profile 60/27. It is absolutely not necessary to pull it from wall to wall - the beginning of the profile should provide the possibility of fastening the first panel and the end should be located so as to fix the penultimate PVC plank. This may be relevant for a room with dimensions of 310 - 330 cm, since there is no need to lengthen the metal profile, but it is quite possible to get by with a standard three-meter one.

We carry out the installation of the ceiling in the kitchen to the penultimate panel.

We measure the size of the last plank, while the length is cut off like the previous ones, and the width is “minus”. What is it for? The last panel must be installed with a U-shaped profile put on it, while it will be glued to the wall, and not fixed with screws. In order not to get dirty with glue when installing the panel, it is desirable that it be less than the distance to the wall.
For example: a strip 200 mm wide remained open to the wall. The lower part of the U-shaped profile is 20 mm, but it is enough for the panel to rest on the profile in a section of 5-7 mm. This means that the possible width to which the last panel can be reduced is 185 - 187 mm.
Of course, measurements must be made at several points along the entire length of the last wall.
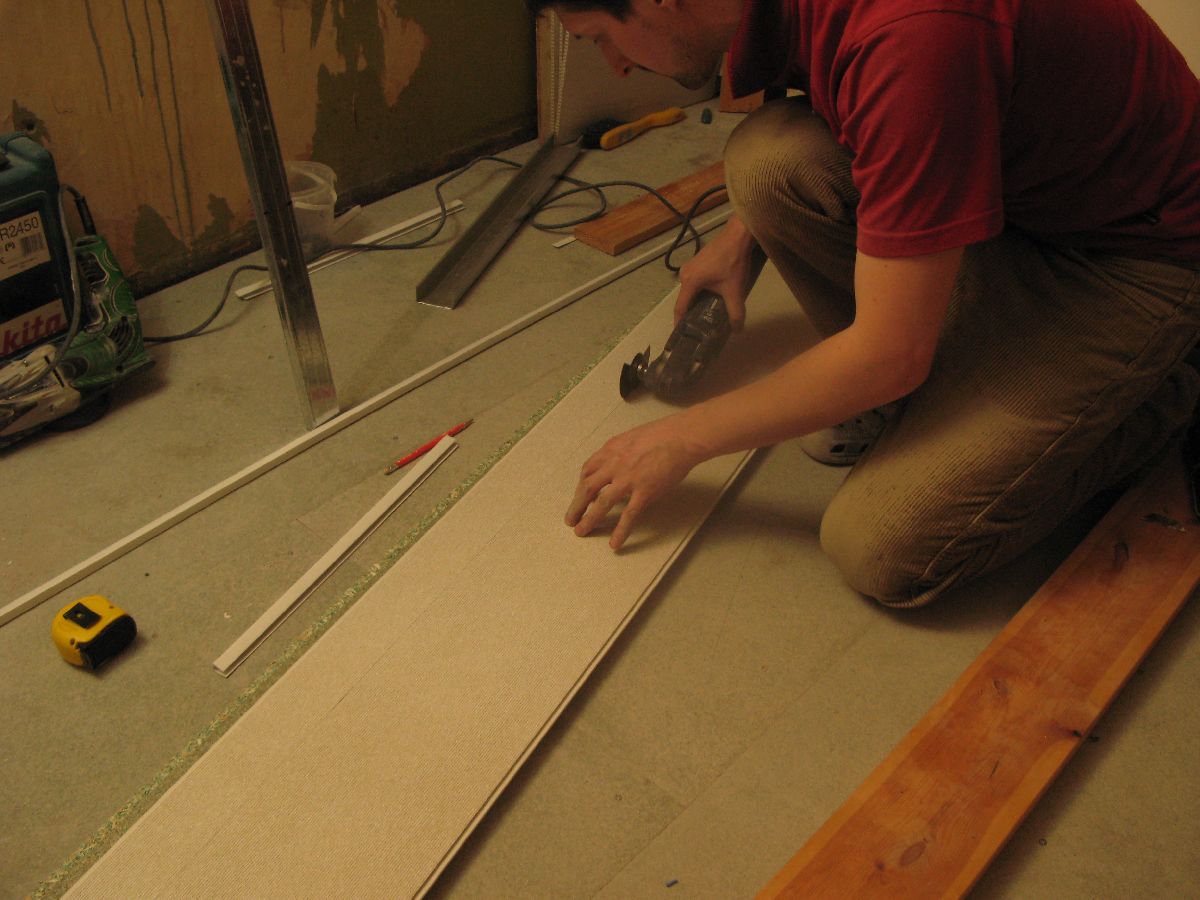
A perfectly suitable tool is a multifunctional machine from Bosch.

Is it worth doing a false ceiling in the kitchen?
Posted on 03/06/2015
If you plan to use suspended ceiling structures in the kitchen, you should find out in advance about some of their features and nuances in order to avoid unforeseen expenses and possible disappointments. Read in this article - is it worth making a suspended ceiling in the kitchen, what features does it have, what material is better to choose for the kitchen, expert advice and an overview of suspended ceiling manufacturers.
As a rule, the design of a suspended ceiling consists of a frame and slabs, which can be made of solid or soft material. These can be plates, slats or panels made of plastic, metal, mineral fiber and other materials. Also, suspended ceilings include plasterboard ceilings. Instead of plates, they use plasterboard sheets.
Ceiling frame, or suspension system, is a set of metal rails. In cross section, such a rail has the shape of the letter "T". Thanks to special fasteners all rails are connected into one continuous modular grid. The whole grid is suspended from the ceiling on special strands, which, in turn, are attached to the ceiling with dowels. The modular frame lattice is divided into separate cells standard size into which suspended ceiling tiles are inserted. Along the perimeter, the ceiling is framed by a ceiling plinth.
7 reasons to make a false ceiling in the kitchen
According to experts, the suspended structure is a very worthy option for finishing. kitchen ceiling which has many advantages.
1. For the installation of a false ceiling, it is not necessary to perform complex preparation of the base surface. The hinged structure will easily hide any imperfections of even the old ceiling in your kitchen, whether it be cracks, dirt, or traces of leaks.
2. Insofar as preparatory work installation of a suspended ceiling is not necessary does not require large labor costs.
3. Attractive and neat appearance ceiling structure and wide opportunities for various design variations make false ceilings very popular.
4. Another significant plus is the ability to conduct and hide various communications in the ceiling space. This is especially true for the kitchen, where you can not do without ventilation and various lighting fixtures.
5. The possibility of placing an additional soundproof layer above the false ceiling. Very important for those who have noisy neighbors above.
6. If necessary, the suspended ceiling can be easily dismantled. It is also possible to replace individual ceiling elements without a general dismantling of the structure.
7. If there are communications in the ceiling space that require periodic access, then when installing suspended ceilings, in most cases you can easily remove one or more plates and get to the necessary communications.
Any type of ceiling has its drawbacks. Dropped ceilings- not an exception. One of the main negative points when using suspended structures is a significant (by several centimeters) lowering of the ceiling. If the ceiling in your apartment is already so low, and the kitchen is small, such a design will visually reduce the dimensions of the room even more.
Another nuance - suspended structures made of plates and cassettes give the kitchen an official "office" look and deprive the room of home comfort.
If your kitchen is constantly high humidity, and the level of the ceiling is low, some experts do not recommend making a plasterboard ceiling. Under the influence of moisture, inexpensive drywall can deform over time. However, good ventilation and really high-quality ceiling covering.
What is the best way to make a false ceiling in the kitchen?
Now let's talk about materials. On sale there are ceiling tiles made of solid mineral fiber with an admixture of cellulose. This plate has additional rigidity due to the use of impurities. However, rigid plates are not immune from dents and damage (although in normal conditions your ceiling in the kitchen is unlikely to suffer from a direct blow with something heavy). Pressed glass wool slabs are less prone to deformation due to their flexibility and lightness.
Slatted and cassette suspended ceilings
Most suitable option rack or cassette suspended ceilings are considered for the kitchen. Both rails and cassettes for such ceilings have a special coating that significantly extends their service life while maintaining their original appearance. Aluminum and steel rack ceilings do not fade in the sun, they are easy to clean.
The suspended ceiling rack structure can be hidden or open. In the first case, an almost smooth surface of the ceiling is obtained. In the second case, it is possible to further experiment with the color of the rails and decorate the ceiling. There is also the possibility of applying photo printing on cassettes.

Plasterboard suspended ceilings
The installation of a plasterboard false ceiling is carried out using CD and UD profiles. It has all the advantages of suspended ceilings, but unlike cassettes and slabs, the surface of a plasterboard ceiling needs additional putty and decorative trim(painting or wallpapering). Important point- at the device plasterboard ceilings access to hidden communications will be impossible.
Multi-level suspended ceilings
If the frame is made in the same plane, a single-level suspended ceiling is formed. Such ceilings should be used in small kitchens, as well as in rooms with low ceilings, where noticeable height differences and the presence of several levels will significantly reduce the height of the room.
It is a pity to miss the opportunity to experiment with design? You can compromise. Yes, popular today multi-level ceilings allow you to save a few centimeters of space by reducing the height only in those places where it is necessary to carry out communications. Two-level false ceilings perfectly help to visually zone the kitchen. In addition, it is very convenient to mount recessed spotlights in them.
When installing multi-level plasterboard ceilings, it is possible to create intricate curved surfaces. Designers are unanimous: if you use different coverage on individual levels of the ceiling, this will further emphasize its individuality and increase the stylistic expressiveness of the interior.
False ceiling design and kitchen zoning
If you want to create an elegant, practical and durable ceiling covering in your kitchen, then suspended ceilings will perfectly cope with this task. Moreover, when installing such ceilings, the possibilities in the field of interior design are almost unlimited.
With help ceiling structures you can perform a very original zoning of the room. This is especially true in the kitchen, where it is necessary to separate the eating area from the cooking area. Thanks to multi-level suspended ceilings, it is easy to emphasize a particular area.
For example, above the eating area, the suspended ceiling can be made lower and built into it. Spotlights, which will further emphasize the zoning and create the comfort and coziness necessary in the kitchen.
The surface of the suspended ceiling can be either monophonic or multi-colored. If you use plates or cassettes in two colors, you can arrange them in a checkerboard pattern or create an interesting pattern on the ceiling. The texture of the plates can also be different - from solid glossy or matte plates to perforated cassettes.
You can complete the suspended ceiling with the help of beautiful ceiling plinths, original lighting or bright textured rails.
We mask communications
Suspended ceilings are distinguished not only by their beauty and expressiveness, but when arranging such structures, you get real practical benefits. So, in the space between the base ceiling and suspended structure you can place a layer of insulation and soundproofing material. Thus, you will not only embellish your kitchen at the expense of original ceiling, but make it warmer and protect yourself from extraneous sounds.
In addition, it is very convenient to place various communications in the interceiling space, for example, duct ventilation or air ducts from hoods. Interceiling space of 7 cm allows you to mount a variety of built-in lights. Electrical wiring and installation of turned transformers - all this can be done in the gap between the base and suspended ceilings.
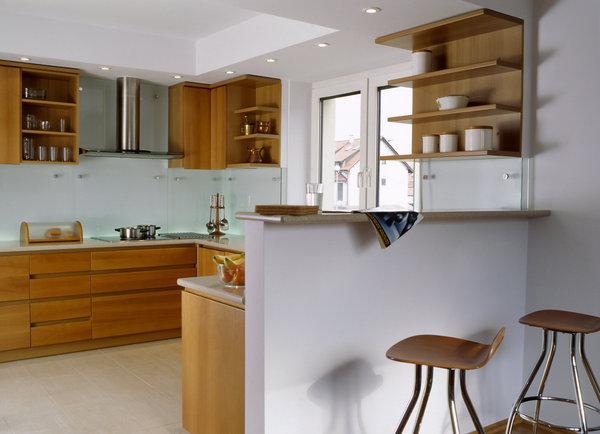
Popular suspended ceiling manufacturers
If you decide to make a false ceiling, experts recommend giving preference to manufacturers with a reliable reputation, and not trying to save money by buying cheap products from unknown companies.
| Discuss on the forum |
|
| |
|
Today, many options have been developed for decorating the ceiling in the kitchen. In the kitchen, materials that are not appropriate in other living quarters will harmoniously fit into the interior. Today you can find traditional hinged structures in the kitchen made of plasterboard, simply plastered surfaces or ceilings made of exotic materials intricate outlines.
Materials for suspended kitchen ceilings
Housewives perceive the kitchen as a testing ground for their creative fantasies. Therefore, often in the kitchen, the decoration is not made with one kind of material, but is a mix different designs and textures. The owners are trying to diversify the boring flat ceiling with a hinged structure.
The hinged structure is a frame sheathed decorative material. It is this material that gives the name to the whole structure. The frame itself is made of a metal profile or a wooden slat. According to the material that is used for sheathing, the following types of hinged structures can be distinguished:
- plastic;
- With the use of laminated panels;
- From plaster moldings;
- Wooden lath, lining;
- Aluminum slats.
Rack wooden
If the kitchen serves as a dining room, where food is not prepared around the clock, but the whole family gathers for a pleasant tea party and long conversations, a wooden slat suspended ceiling would be appropriate. For the kitchen, this material is impractical, as constant steam and soot will quickly spoil the appearance of the lining. But in the dining room, it looks organic and respectable.
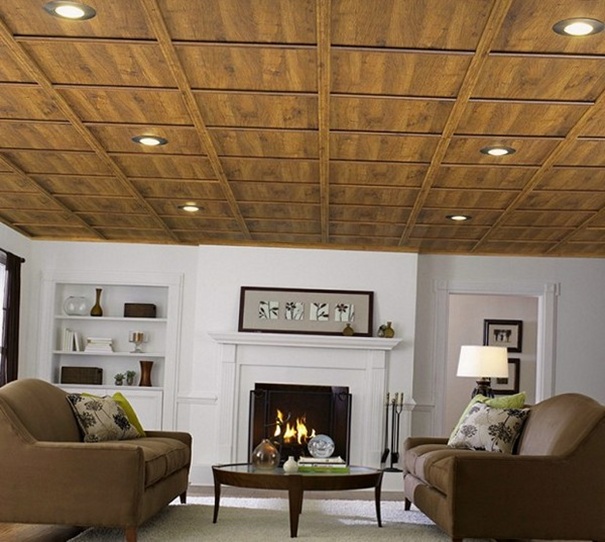
On the ordinary kitchen, where the hostess spends a lot of time cooking, the rack structure is made of aluminum lamellas. But a ceiling completely wired with such a rail radiates cold, so it is combined with a stretch or panel structure made of drywall, plastic. In such a composition, the rack structure will stand out and become an original highlight in the interior.
The rack sheathing is attached to the crate. It is also made from a thin rail or a metal profile is taken.
Plastic materials
At the time when plastic appeared on the construction market, it became the main material for suspended structures. It is cheap, practical and stylish material. Its installation does not require any special equipment or building skills. White is often installed in the kitchen plastic lining. It lasts for a long time kitchen fat and soot are easily and completely wiped off its surface.
In the event of a water supply failure, the only structure that will not suffer from this will be a hinged plastic ceiling. For practical reasons, the hostesses do not use a pure white lining, but take it with light shades of beige or gray. Due to this, the frequency wet cleaning is shrinking.

In addition to lining, plastic panels are used for filing a hinged structure.
The plastic sheathing has joints, but they become part of the design of the structure. To create the appearance of an extension narrow space, sheathing is performed in such a way that these strips are located along a short wall.

Plastic does not emit toxic substances into the atmosphere. The only thing is that after installation, a specific smell is felt in the room for some time. But it does not pose a health risk.
Drywall
Drywall gradually replaced plastic from the leaders in use in the decoration of suspended ceiling structures. This material is easy to mount and process. Due to its pliability, it is made different types simple and complex geometric suspended ceilings.
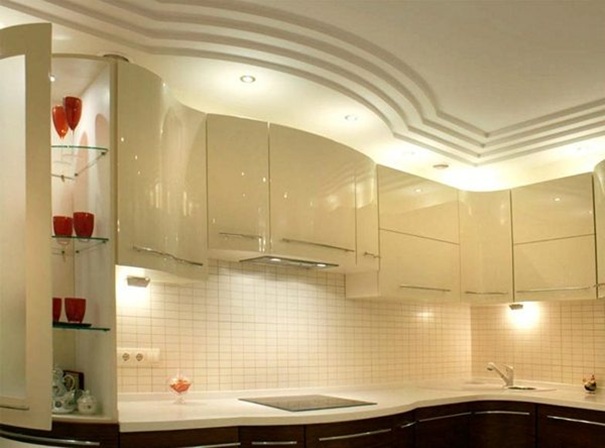
Even if the hostess does not pursue the goal of creating something exclusive, but wants to level the ceiling, then drywall is chosen. With it, you quickly get flat surface, hiding under it all the electrical wiring along with crumbling plaster. Paints for painting drywall varying degrees moisture resistance and the widest palette. Moisture-resistant drywall in combination with latex paints will last a long time in conditions high humidity in the kitchen.
Stretch ceilings, modular ceilings
Modular ceilings have become an integral attribute of administrative premises, so they are rarely installed in kitchens.
The new stretch ceiling technology is making its way into the kitchen as well. Any photo gallery where manufacturers demonstrate all the variety of stretch ceiling designs will provide the hostess with ample opportunities to dream up with design options. In addition to new design features, stretch fabrics turned out to be practical in the kitchen. PVC film is resistant to moisture and does not absorb kitchen odors and is easy to keep clean.

The mirror shine of glossy canvases will expand the space, and unlimited possibilities for combining colors and their shades, the use of photo printing have led to the widespread use of tension structures for finishing kitchen ceilings.
Matte and satin canvases - all these types give wide selection to create warm atmosphere. Bright glossy ceilings revitalize and add light to a darkened kitchen with a lack of natural light.
If family members run into the kitchen occasionally, only for meals, then there is no point in trying especially hard with the design of the ceiling. But if it matters workplace hostesses, and the kitchen atmosphere will directly affect the mood, it is worth dreaming up and coming up with an original interior.
Hanging structures in the kitchen and examples of interiors
 Mounted structures — perfect solution for kitchens
Mounted structures — perfect solution for kitchens 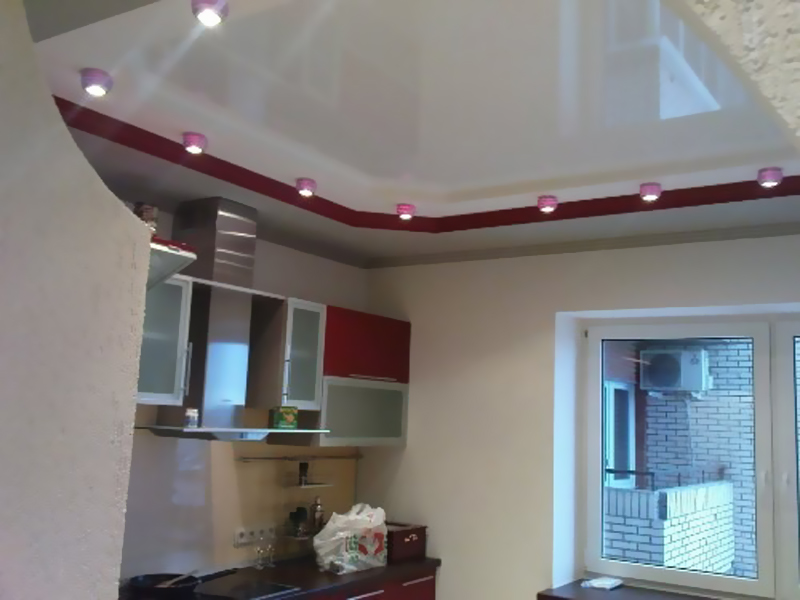 Beautiful and graceful
Beautiful and graceful  Design ideas No limit
Design ideas No limit 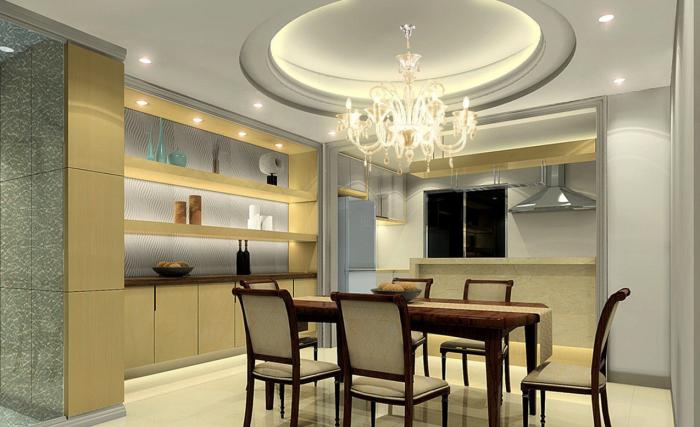 Accentuate the central part of the ceiling
Accentuate the central part of the ceiling  Layered structures
Layered structures 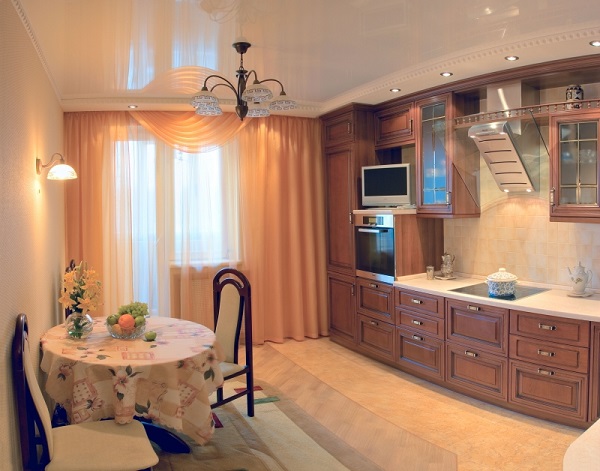 Interior transformation
Interior transformation  Combined systems
Combined systems
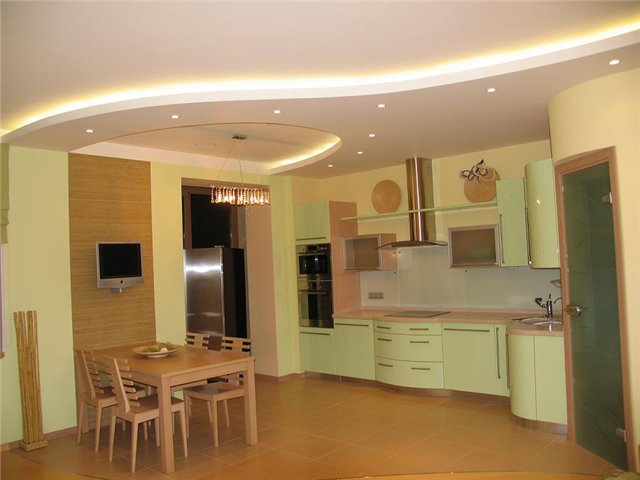 hinged type installation
hinged type installation  Excellent design with hidden lighting
Excellent design with hidden lighting
Plasterboard suspended ceilings in the kitchen today are one of the most common ceiling finishes. They are relatively inexpensive, reliable, practical and easy to decorate according to the technology of your choice, whether it be painting, wallpapering or decorative plaster. In addition, the suspended ceiling is quite simple to manufacture - and this is perhaps its main advantage.
Suspended ceiling: what is it good for?
Despite the fact that suspended ceilings have been installed relatively recently, in just a few decades they have gained serious popularity both among craftsmen and owners.
What is the reason for this attitude?
- perfectly hides all the irregularities ceiling plate(and in panel houses such irregularities are quite significant) and provides a quick leveling of the ceiling.
- Installing a suspended ceiling makes it possible to start decorating the ceiling with minimal preparation. Where you would have to apply several layers of plaster to the ceiling to eliminate irregularities, it will be enough for you to putty the seams between the drywall sheets.
- Inside the false ceiling, you can hide the housings of the lamps and the wiring from them, so that you will not need to either fix the wire on the ceiling or drill strobes in the concrete.
- The simplicity of the technology for arranging a suspended ceiling allows you to make multi-level structures complex shape. So in terms of design, suspended ceilings are a real find for the kitchen!

This very impressive list of advantages makes it quite attractive - especially since almost everyone can install them on their own.
Do-it-yourself false ceiling installation
Tools and materials
So, you have decided to mount a suspended ceiling yourself.
For this we need:
- Drywall sheets
- Metal profile for the frame (two types - start and main)
- Suspensions on which the profile will be attached to the ceiling plate
- "Crabs" - metal jumpers connecting the parts of the frame at the intersection of profiles
- Fasteners (dowels for fixing the suspension, self-tapping screws "bugs" for fastening the profile, self-tapping screws for drywall)
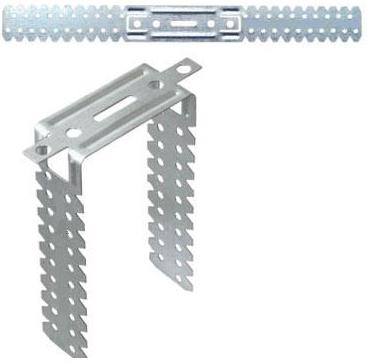
Of the tools you will need to purchase:
- screwdriver
- Perforator
- Drywall knife (or fine toothed saw)
- Laser level
- Roulette
When everything you need is at hand, you can start marking the installation of the ceiling.
We apply the markup
Marking the ceiling for installation hinged system includes:
- Drawing a baseline- around the perimeter of the entire kitchen at a distance of 100-150 mm from ceiling.
Such a distance is most often quite enough to hide the wiring, communications and embedded housings.

Note! If you are installing a multi-level suspended ceiling, then the indentation for each level is calculated individually, depending on the design and construction you have chosen.
- After drawing the baseline, we go to the very plane of the ceiling, where we mark up for the placement of the frame.
The marking step depends on the dimensions of the drywall sheets you purchased, but experts do not advise making it more than 50 cm.
Once the markup is applied, you can begin to fix the frame and sheath it with drywall sheets.
We mount the frame
The frame on which suspended ceilings are assembled is a system of metal profiles, rigidly fixed to the ceiling of the kitchen.

We fix the frame according to the following algorithm:
- We begin the installation of the frame by fixing the starting profiles. We attach the profiles to the walls along the baseline, leveling using a laser level.
To fix the starting profile, we pre-drill holes in the kitchen wall, into which we then hammer the fixing anchors. - Then we proceed to the installation of the main part of the frame. According to the markings previously applied to the ceiling, we fasten the suspensions (we use the same dowels as in the previous case), we bend the suspensions in the shape of the letter “P” and already to them with the help of self-tapping “bugs” we fasten the main profile (it is sometimes called rack).
Note!
For multi-level ceiling or for a false ceiling located at a great distance from the ceiling plate, a standard suspension may not be enough.
In this case, a rod-shaped suspension with a fixed bracket is used.
- We attach the ends of the rack profile to start profile.
- Where rack profiles intersect, install "crabs" - to fix the node.

Our frame is ready. It's time to start final stage- Plasterboard ceiling sheathing.
We sheathe the ceiling
For the final stage, we need the help of a partner, since at the same time holding a drywall sheet and screwing it to the profile is very inconvenient.

Before installing the sheets on the frame, it is necessary to cut holes for fixtures in the right places, and grooves for pipes.
We carry out the sheathing according to the following scheme:
- Raise the cut-to-size sheet of drywall and press it against the frame.
- Align the sheet so that it is as evenly oriented as possible.
- Using self-tapping screws wide hat, fasten the drywall to the profile, sinking the heads of the self-tapping screws.

Note!
For convenience, it is better to use a screwdriver with a magnetic nozzle - this way you will save a lot of time searching for fallen screws.
- We join drywall sheets almost closely, leaving only a minimal gap - we will fill it with putty mass when leveling the ceiling for painting or pasting.
The ceiling sheathed with sheets of drywall is puttied with high quality, paying special attention to aligning the fasteners and sealing the joints. The plastered suspended ceiling is ready for finishing!
It is by this technology that false ceilings are made for the kitchen. Naturally, to obtain the desired result, you will have to make efforts and diligence, but if you prepare well, you can mount the suspended ceiling quite quickly!
