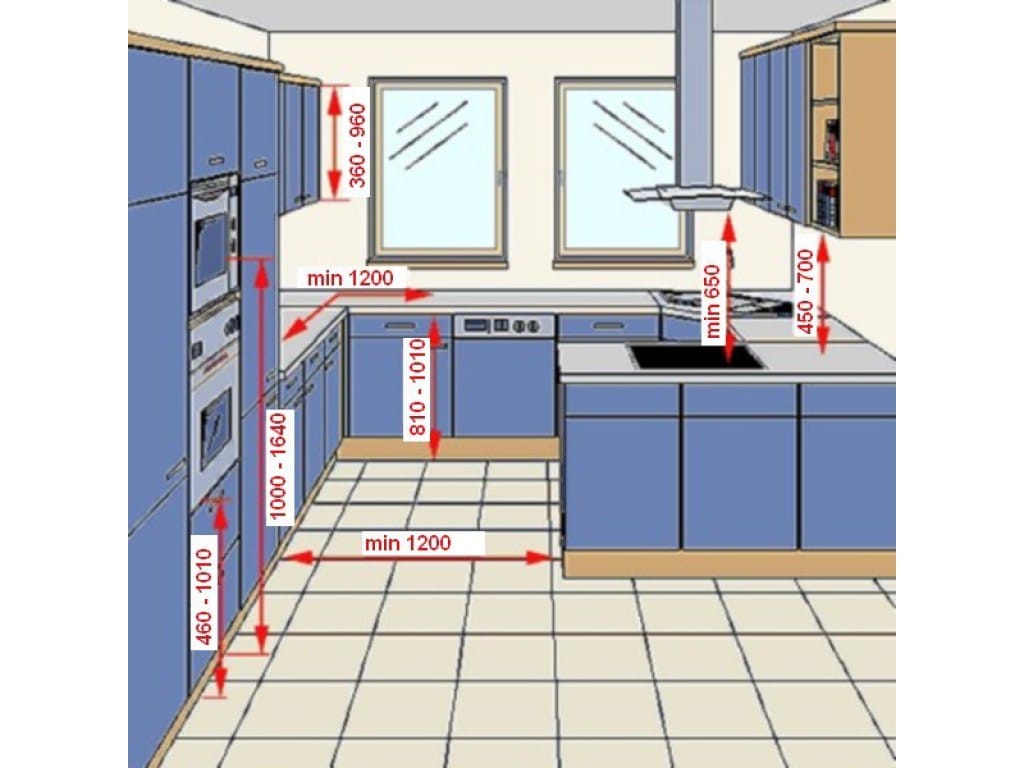What is a corner kitchen. Corner kitchen design - photo examples of interior design
corner layout makes the room comfortable, and thoughtful design project corner kitchen will add beauty to the interior. This design is preferred by many, it is universal: it can decorate both a small room and a large one.
Design Features
Furniture and appliances are located at two adjacent walls. The resulting triangle makes working in the kitchen very efficient.
The following arrangement of elements is considered optimal:
- fridge;
- working surface;
- washing;
- another work surface;
- plate.
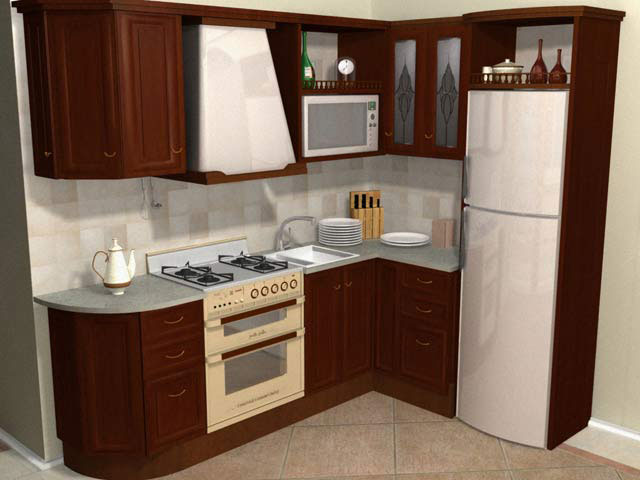
classic large kitchens is an island - a work surface placed in the center of the room. Sometimes a kitchen set is located at two opposite walls.
Style selection
The style and interior design of the corner kitchen depends on the design of the whole house and can be anything: classic or avant-garde.
The classic is elegant and majestic. The lines of the facades are decorated with curly elements, the doors are decorated with glass or carvings, built-in household appliances are used.
Country looks spectacular in big country house. Finishing materials are used mainly natural, furniture is made of solid wood. The kitchen is decorated with themed accessories, checkered or with floral motifs textile.
High tech - modern techno style. The interior has a lot of metal elements.
Modern between classic and high-tech style. Smooth lines, glass doors, cabinets with legs are the features of modernity.

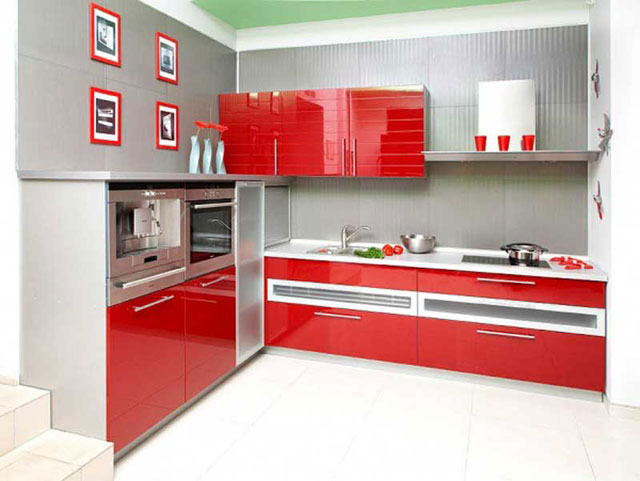















decorative elements
One or two decorative element will give the design of the corner kitchen a complete look.
- The bar counter looks good in such a kitchen: the design of the corner kitchen with a bar counter is fashionable and functional. The bar counter is an elongated tabletop on a console, complemented by high chairs with a crossbar for legs. It can be attached to the wall, moved to the center of the room or made a continuation. kitchen set on one leg.
- Corner illumination LED lamps will unite the composition and create an atmosphere of comfort and romance.
- lockers different heights suspended symmetrically or asymmetrically on the same line. The first option is suitable for classics, the second - for modern.


Corner decoration
- Corner sink, it crashes into the right or left fender, possibly in the center. This kitchen design corner sink saves space. Ideal for rooms with corner location pipes.
- Work surface in the corner. Above is a locker consisting of a corner shelf connected to two regular cabinets.
- Corner sink from the first option, cabinets above it from the second.
- Economy class option: the junction of two pedestals, because a solid finished corner is twice as expensive as such an arrangement of straight elements. One of the joining pedestals has one door, the second has two, they open in different directions from the corner.
- The simple design of the kitchen with a corner sofa makes the room hospitable and conducive to relaxation.




Small corner kitchen design
In a small-sized corner kitchen, the design is aimed at visual expansion space. Techniques to help achieve this goal:
- light colors of facades, high-quality plastic has many beautiful shades;
- open shelves;
- corner box increases functionality and looks unusual;
- high cabinet legs make cleaning easier and make the room taller;
- bar counter instead
Small or large, a corner kitchen can be both comfortable and beautiful. The main thing is to approach the project creatively.
Video: the secrets of proper planning
The kitchen is one of the favorite rooms in the house, not only by the hostesses of the home, but by absolutely all household members. Perhaps that is why I really want to make this part of the house not only practical and functional, but also amazingly comfortable. Unfortunately, even today, not everyone is lucky enough to have spacious and bright rooms for cooking. Many are very satisfied modest areas. Naturally, the question "how to arrange kitchen space” remains natural and urgent. In this aspect, it is worth considering L-shaped arrangement furniture in the room and the actual interior design of the corner kitchen.
The corner set can have not only an elongated shape, but also a square one, which allows you to arrange furniture very compactly even in the smallest kitchens. Such furniture takes up little space. Corner options make it possible to compose working area, stove and sink in such a way that the cooking process becomes comfortable and, most importantly, safe. The stove and sink are separated by a working area and thus exclude the possibility of splashing from the sink on the working burners.
white corner kitchen design
In this case, the “triangle” rule is clearly observed. The reference points, which are the refrigerator, hob and sink, also turn out to be successfully separated workspace. Everything you need will always be nearby, as they say, at hand.
To add comfort, railings can be added to the interior design of a corner kitchen..
It's lite hinged structures made from hollow tubes, on which hooks are hung or shelves are equipped. On the rails, you can place all sorts of utensils like ladles, skimmers, spatulas or put napkins, jars of spices and just decorative items.

green corner kitchen classical style
Stylistic decisions
Modern corner kitchens are designed in the most incredible interpretations, which allows them to be used to create even the rarest stylistic interiors.
Classic
Consistently popular classic options. The exterior of such sets is luxurious and rich in decorative delights. For manufacturing classic kitchens expensive materials are used, and furniture forms always have a clear configuration. The interior design of a classic-style corner kitchen provides for the presence of space for built-in appliances.
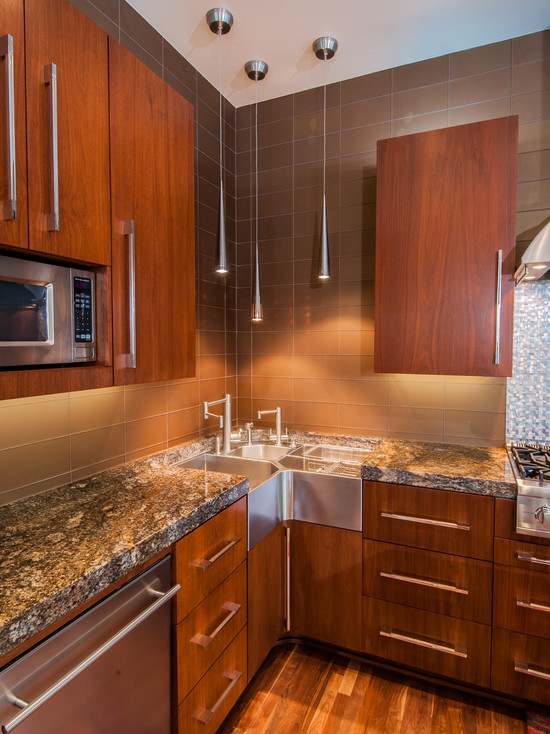
accommodation in corner area sink – a practical and functional solution
Country
IN country cottage it is appropriate to decorate the kitchen in country style. This direction embodies the naturalness that can be seen in everything. Furniture for such a decor can have a rustic, even rough look, but at the same time it is always made of solid and necessarily high-quality solid wood. But the decor for such a headset is practically not needed, it is better to complement the decor with textiles with simple and medium-sized floral prints or a cage.

corner kitchen design in country style
High tech
Newfangled high-tech captivates with the strict simplicity of interior design and the clarity of the smooth lines of the corner kitchen. Unusual and shape furniture designs, which are collected from glass and metal. In such a kitchen is always light and spacious. The atmosphere is light and relaxed. A high-tech kitchen is just a godsend for rooms with limited space.

corner kitchen in hi-tech style
Modern
It is convenient to decorate small kitchens in modern style. It is not as luxurious as classic, but not ascetic as high-tech. It is quite possible to say about him the "golden mean". Art Nouveau headsets are simple, but incredibly beautiful and comfortable. Another reason why our contemporaries prefer Art Nouveau is the ability to use almost any furniture in its setting, up to its cheapest designs.

modern corner kitchen with functional drawers
Decorative interior design of a corner kitchen
Decorative elements in the kitchen are not a luxury at all. They should be present in its decor, because only with their help you can give the headset an extra gloss and a complete holistic look, while the presence decorative finishes very little effect on the cost of the entire product.
In modern corner kitchens, there is often a bar counter, which, in addition to the main function, plays the role of an elongated work surface. Such a rack is attached to the console, which in turn can:
- Be a continuation of the headset.
- Attach to the wall.
- Be placed in the center of the kitchen.
By tradition, the bar counter is surrounded by high chairs.

corner kitchen with breakfast bar
The presence of a bar counter in the environment home cooking- this best feature exquisite taste of the owners of the apartment. This suggests that those living in the house are young at heart and the kitchen for them is not just a place for cooking and eating, but really a favorite island of comfort. Family gatherings can be arranged for simple table, while the bar counter calls for more relaxed and intimate communication.
With the help of a bar counter in the interior design of a corner kitchen, you can easily create a relaxed atmosphere.
There is a bar counter and another plus. From now on, when you are going to have a snack, you do not need to cover big table, You can use the bar counter for this. It's also good for a coffee break. Remember, before you did all this on the go, trying not to fall under the influence of the relaxing and inviting spells of the traditional dining table. Behind the bar counter, you will not have such a temptation.

corner design island cuisine in the interior
In the design of a corner headset, you can and even need to use LED backlight. This move is especially good in the bar area. The room will instantly become cozier, and those present will really feel relaxed and comfortable. When designing the interior of a small kitchen, it is recommended to play on the location of hanging cabinets, which are not mounted in a standard line, but are hung in complete asymmetry. Many styles accept this design move.
What to put in a corner
There are several ways to position elements in angular space. In the corner itself, you can send a sink. If your sink is not corner model, it should be shifted to the right and left. Usually, a dish drying rack is always installed above the sink, which some people leave open, and some people hide in a closet.

corner kitchen with gas stove
When designing the interior of certain styles of a corner kitchen, they put in a corner work surface headset. In this case, the countertop, made of a single canvas, should have a characteristic shape. You can arrange a working corner and joining two cabinets, the main thing is that the doors of their facades open in the opposite corner of the side. Above the work surface there must certainly be lockers, which, however, can be replaced corner shelf which will also make the room feel a little lighter.
Corner kitchen design tricks in small spaces
Working on interior design small space corner kitchen great attention should be paid to the combination functional areas. So, say, a sink can be transformed into a cutting table, and Kitchen Area converted into a pantry for food storage.
Corner kitchens not only solve the problem of freeing up space, but are also a real salvation when windows or doors are poorly located in the room. In this case, custom-made headsets come to the rescue.

corner kitchen - perfect option for small spaces
In furnishing, models with light facades are used. dark furniture, of course, adds respectability to the room, but in this case it will “steal” the already meager space. There is no need to talk about comfort in such a kitchen.
Conclusion
The interior design of the corner kitchen contains a lot of interesting details and is full of unexpected decisions. The main thing is to approach the process of its creation creatively and then you can count on an amazing result!
Photo gallery - interior design of the corner kitchen:

![]()
















































The corner arrangement of the kitchen allows you to create a comfortable work area in any room. correct form, open or isolated, including a small one, design examples are in the photos below. The corner layout assumes that furniture and appliances are placed along two adjacent perpendicular walls. Thus, the condition of an ergonomic working triangle is fulfilled: the sink, stove and refrigerator are located at its tops at a distance of 1.2 ... 2.7 m from each other.
Among the corner kitchens, L-shaped ones are still in the lead, when one wing of the headset is noticeably shorter than the other. Selecting this arrangement kitchen furniture most often due to the peculiarities of the layout: one of the walls is limited by a door or window opening. Rarely are cuisines with equal length lower modules on both walls: this arrangement is possible in large rooms or where there are no windows at all, which is often in new buildings.
The principle of the working kitchen triangle
And here are the kitchens F shape is a novelty in interior design. This look is becoming familiar. L-shaped headset, complemented by a bar counter or retractable table top in the middle of a long section. The rack can replace the breakfast table, serve as another work surface or visually zone the space, which is important for studios.

Another feature modern design kitchen interior– use of exclusively built-in technology. Small corner kitchens especially benefit from such a solution: the eye does not cling to dissimilar surfaces and the room is visually perceived as lighter and more spacious.
The fashion for lightness and conciseness has created another trend - open shelves, as in the photo. They successfully replace a section of hanging cabinets on the short side of the corner or in general all the upper modules. Such a solution is definitely functional - after all, things on the shelves are always at hand - and ideally combined with a minimalist style, but sometimes impractical, especially if you do not like frequent cleaning.

White color and its variations are still not losing ground in the design of kitchens. On average, every third photo of a fashionable kitchen design furniture facades, wall or general color scheme- very light, conditionally white.
Important: absolutely white, pure color in large quantities is too cold, reminiscent of a hospital, so it is preferable to use its shades in the interior: creamy, grayish, light beige.



Small corner kitchen design
Optimal dimensions the working triangle fits perfectly even into the miniature kitchenettes of the Khrushchevs. We believe:
- sink in a rectangular module - 60 cm;
- stove / hob - 50 cm;
- refrigerator - 60 cm;
- minimum working surface - 60 cm;
- additional work surface for hot pots and kitchen appliances - at least 40 cm.
Total: total length along the walls necessary components small corner kitchen is 2.3 - 2.7 m, they can be placed in the tiniest room of 5 squares. Evaluate the conciseness of the design on the given photos of the interiors real kitchens. It is not always possible to build the correct working triangle for technical reasons, but if the kitchen is small, this is not so important: the distances are not the ones to wind kilometers.


It can be convenient and cozy even for 4 square meters. m
Manufacturers kitchen equipment release compact models techniques of reduced width, depth and height, helping to save precious space and not overload the interior. For example, a low compact refrigerator hidden under the countertop will increase the work surface. But these options are only suitable for those who live alone or as a family of a couple of people, no more.
Please note: even in the most convenient small kitchen only the necessary will fit, the storage places will have to be moved to other rooms.



We make out the corner
IN corner headsets use trapezoidal (pentagonal) and L-shaped embedded modules. More often they are hinged, but they are also possible in the floor version. Universal direct modules are also used, but access to the far corner is difficult in them, so it is recommended to install storage systems of a rotary and retractable type there.
Fittings for corner sections headset:



Placing a sink or stove directly in the corner seems like an attractive option in terms of the compactness of the work area, especially if the room is small. Such an arrangement of the sink often dictates the place where the supply pipes exit. However, consider the inevitable disadvantages of this choice:
- only one person will be able to approach the sink, washing dishes with four hands will not work;
- it will be inconvenient to look into the pan on the far burner;
- upper corner cupboard you will have to raise or exclude, replacing it with narrow open shelves or a high hood so as not to beat your head against it.
Not suitable for installation in a corner drawers, oven or dishwasher– Adjacent doors will interfere with each other when opened.
Photo examples of corner design


Options for interior decor elements
The situation when there is a window opening at the corner of the kitchen is considered successful. Firstly, a sink or even just a countertop under the window is fashionable and beautiful. Secondly, using natural light for work, you can save on electricity. And the decorative potential of any object located in this zone immediately increases, since it is impossible not to notice it. Lamps on long suspensions look great, plants on the windowsill, as in the photo, or small flowerpots attached to the railing across the opening.
Fearing that full-fledged cabinets will narrow the luminous flux, the owners of kitchens of this configuration replace the hinged sections with open shelves. This good decision: the window definitely attracts attention, and the rhythmic lines along the edges balance and give symmetry to the interior. On the next photo just such an example:



The design of a corner kitchen with a south-facing window differs from the design of a window opening facing the other cardinal points in one detail. When the sun is at its zenith, it is very unpleasant to wash dishes or cut a salad in the sun, so you should definitely provide for high-quality shading. Curtains - roller, Roman, pleated, or blinds will solve the problem.
open shelves- a significant detail of the popular scandinavian style- in the kitchen they can become a showcase for vintage and antique dishes, textured utensils. And it is not necessary to arrange things there just for beauty. Copper or brass turks, trays, spice mills, embossed dishes, cobalt porcelain will continue to perform their main function, decorating the interior along the way.
Photo examples of successful placement of open kitchen shelves:



Thanks to the shelves, you can make the usually not used useful. corner space like the photo below:
The remaining free wall may not be covered with hanging cabinets and shelves, especially if there is already enough storage space. Place on it your collection of decorative plates, baking dishes or souvenir magnets from trips.

interesting photo idea: instead of bulky wall cabinets- decorative plates
Types of schemes and projects of redevelopment of the corner kitchen
The owners of standard apartments do not always consider the architects' idea to be successful, so they try to reshape the space to their taste. What types of redevelopment are acceptable for a corner kitchen?
Most often for the sake of increasing kitchen area it is combined with an adjacent living room, demolishing common wall fully or partially. Sometimes this is the only way to get one spacious room at the price of two separate small rooms.
Combination with the living room:



Another popular redevelopment option is a demolition-door block between the kitchen and the balcony. Remainder concrete base at the same time turns into a bar counter or additional countertop.
Association with a balcony:



Corner Kitchen Styles
The design of the room depends on the taste of the owners, possible technical restrictions, the size of the planned budget for repairs, and the features of using a particular room. The most requested styles are:
Modern
Modern style has the following features:
- In the first place is functionality, so it is imperative to have modern technology, including built-in ones. There is nothing superfluous on open surfaces.
- Geometric: emphasized clean straight lines combined with accentuated asymmetrical curves.
- Monolithic smooth surfaces without unnecessary decor, a lot of gloss, metal and glass.
- Active use of color: energetic bright colors simultaneously with calm soft ones, while the absence of multicolor.
This style, the brainchild of technology and the heyday of industrial design, welcomes familiar household items with an original and concise form as decorations and accents. The interior is not overloaded with visual noise, and shiny monochrome surfaces reflect light, visually increasing the area, so modern is the best suited for small kitchens.

Small corner kitchen in modern style



Classic
Classic design is expensive, so it is the choice of wealthy people. The classic interior design makes a majestic impression and resembles a classical palace, so the style is more suitable for a medium and large room, but not a small one.
Basic principles interior classics:
- Harmony and elegance. Pretentiousness and pathos are alien to the classics, everything is in balance: shapes, sizes, and decor. Color combinations verified for centuries, flashy shades and excessive embellishment are unacceptable.
- Traditional, even conservative. Classic style kitchens look almost the same as they did a hundred years ago, modern technology hidden.
- natural materials or quality imitations. Panels, borders, pilasters, cornices, lattices, carved elements, stucco, bronze or brass fittings are widely used to decorate facades.
- Possible options design - in the spirit of strict restraint or sophisticated chic.
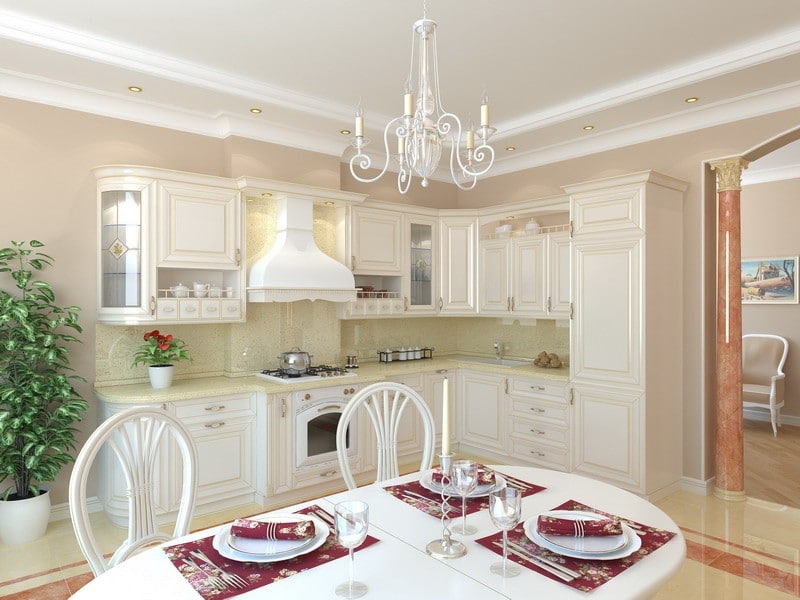
In the photo - a bright elegant example classic design



Country
Corner country kitchens look organic in country mansions, but create country style possible in an apartment. It is valued for its unambiguous comfort and warm, peaceful atmosphere of a good old house. This effect is a consequence of simplicity, frankly old-fashioned and national flavor in decoration.
The design of the corner kitchen in the spirit of the country is characterized by:
- abundance of wood, painted or with natural texture;
- vintage or aged furniture;
- many small shelves, cabinets, drawers;
- hidden from the field of view modern technology;
- checkered, polka dot or plain floral decor, ornaments;
- copper, bronze or dark iron parts with patina;
- a touch of antiquity, scuffs, rough forms;
- lack of modern and artificial materials.
Please note: to maintain the overall style, the technique that remains in sight should be chosen in retro design. Low pot-bellied refrigerator door oven with a brass rail and a temperature sensor dial, deliberately massive grilles on hob- in this version, household assistants will convincingly fit into the country interior, as in the photo: in color - cold monochrome gamma;
- The shape of the room, its dimensions, the location of the door and window openings, the presence of columns, ledges and other structures affect the number of furniture sections and their placement.
- And the open / isolated layout, as well as the presence / absence of a separate dining room - to choose a place for lunch group.
- The height of surfaces and wall cabinets should be comfortable for the hostess.
- Quantity and method of placement household appliances depend only on the growth and habits of the household - universal recipes there is no.
- Fridge , as the tallest object, it is advisable to put it at the end of the “wing” so that it does not divide the usable area of the countertop into smaller parts.
Ergonomic dimensions of kitchen furniture:
Ergonomic dimensions of kitchen furniture
The main advantages and disadvantages of a corner kitchen
Let's summarize. "Corner" - the most versatile and therefore popular arrangement of the kitchen set. Its advantages are as follows.
- With an angular configuration, it is possible to optimally build a working area in which the principle of a working triangle is implemented by five plus.
- Effective area is used as fully as possible, which is especially noticeable in small and medium-sized rooms. You can schedule enough storage space.
- The corner kitchen is easily complemented by a peninsula or island, and is also often combined with a dining-living room group.
- Convenient and Beautiful design can be created within any style and budget.
Corner kitchen complemented by a multifunctional island
The kitchen is equipped for a long time, and its convenience and rational layout more important than design frills, although they do not exclude the latter. admire fresh interior you will be a month or two, and reproach yourself for hindsight - all subsequent years. Is it easy to take everything into account before repair? important nuances? If in doubt, do not hesitate to seek help from professional designers.


