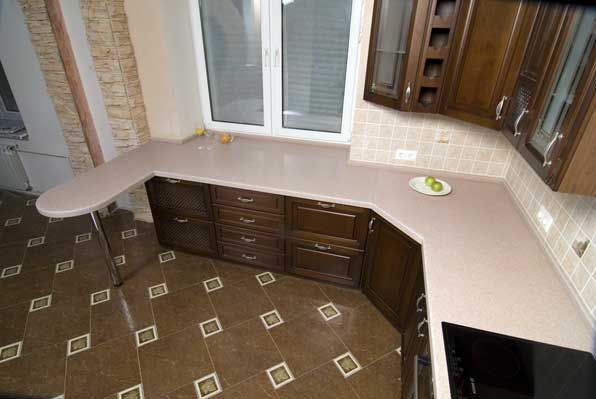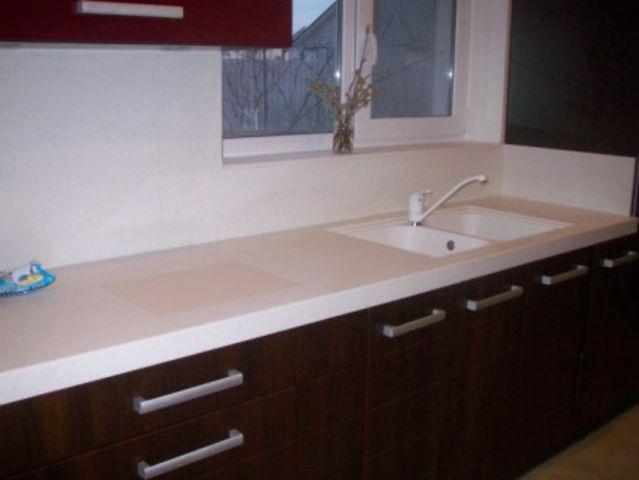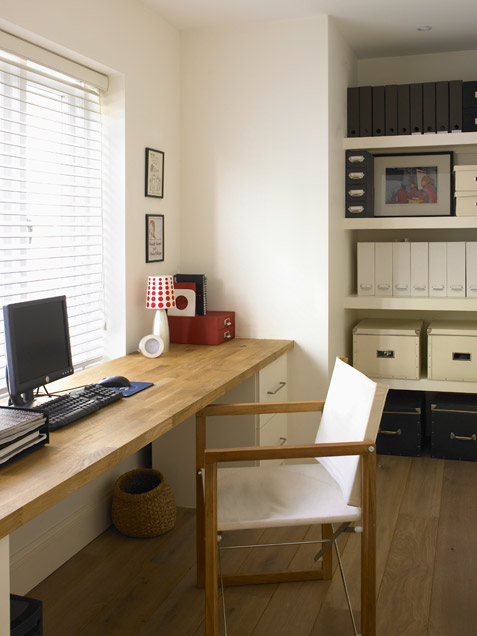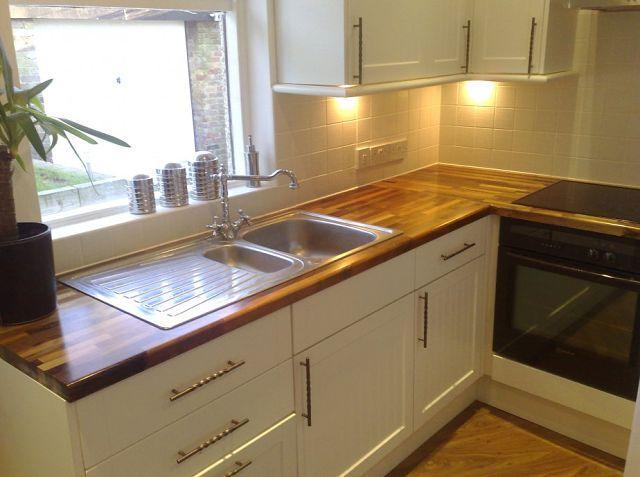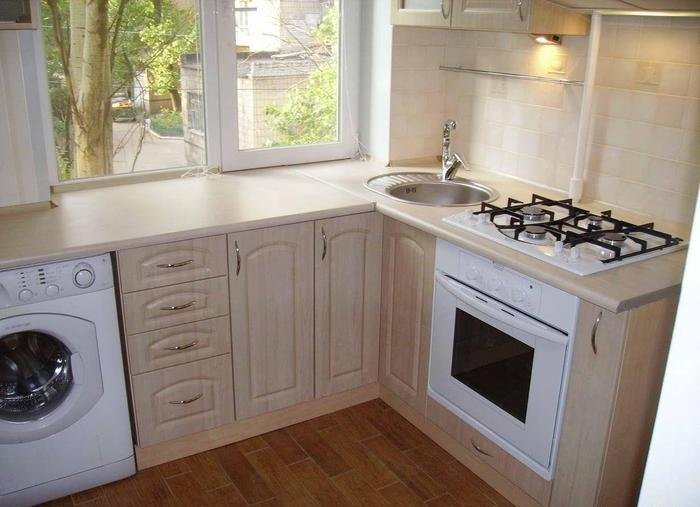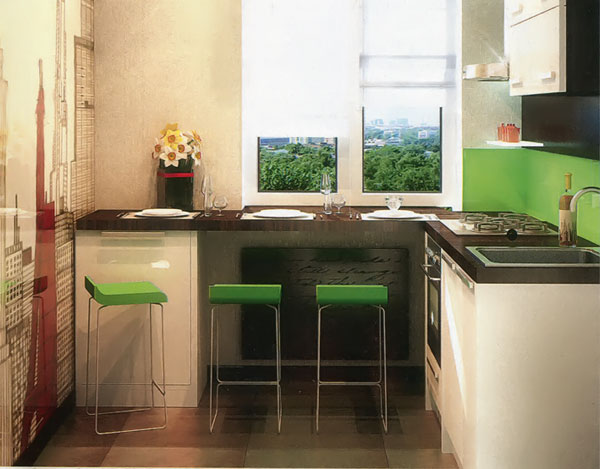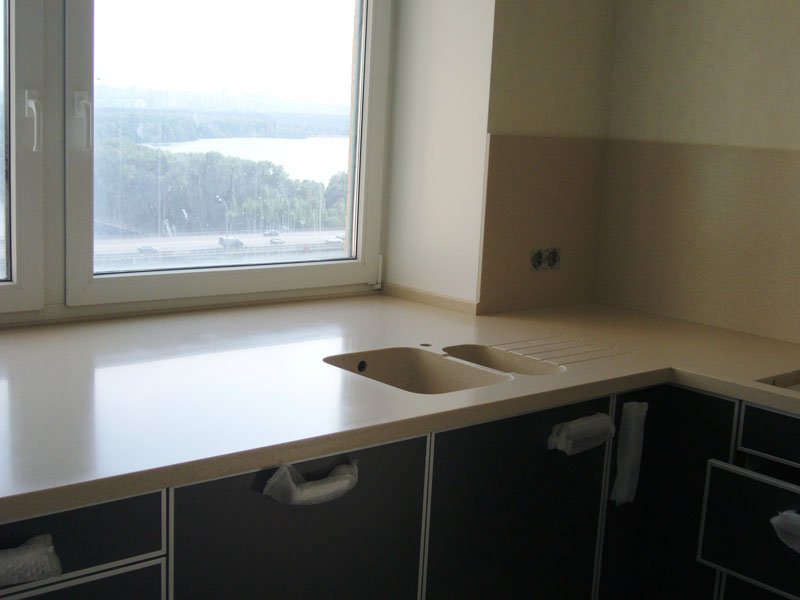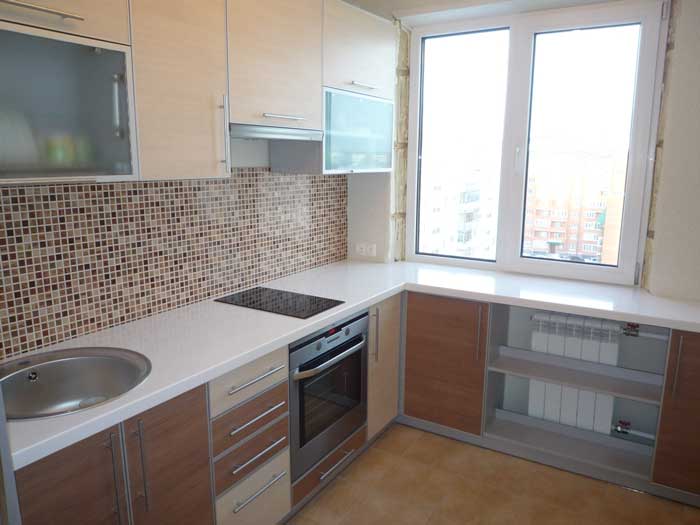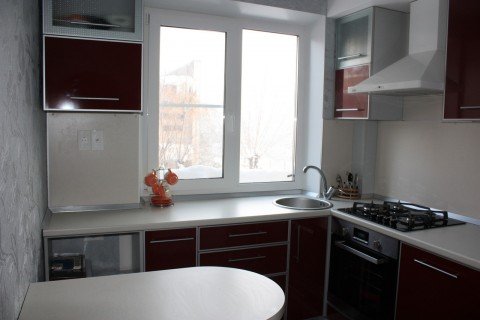Kitchen furniture with a worktop instead of a window sill. Functionally - an additional work surface. Your own master
“I lived in a small town where the houses were mostly built in the Victorian era. I designed many kitchens in historical areas, which meant that the exterior of the house could not be changed. Some of these buildings also had low window sills in the cooking area, because they originally housed cabinets and stoves,” is the recollection of one of the designers who had to deal with “old” kitchens.
Did you recognize in these words the problem of your own home? Don't be sad! Today, the Kitchen Interior Design resource will tell you how to beat this significant inconvenience so that it becomes the highlight of your home.
Agree that now window sills located at knee level are a real problem. How can you improve your kitchen if almost all the furniture presented in specialized stores is higher than the level of the windowsill?
In such a situation, the worst thing you can do is to place the lockers directly under the window, thus covering the lower part of it. First, you should prepare for the fact that now you yourself have settled a black hole in your kitchen, where things left on the countertop and accidentally dropped down will constantly fall. Secondly, of course, it will be almost impossible to wash the windows, and this is not very convenient, you see.
Instead, think creatively. For example like this!
Sink Installation (Pursley Dixon Architecture)
Sink
Washing by the window is not the worst idea, is it? Here, install it! This will not only look beautiful, but also allow you to still leave access to the bottom of the opening.
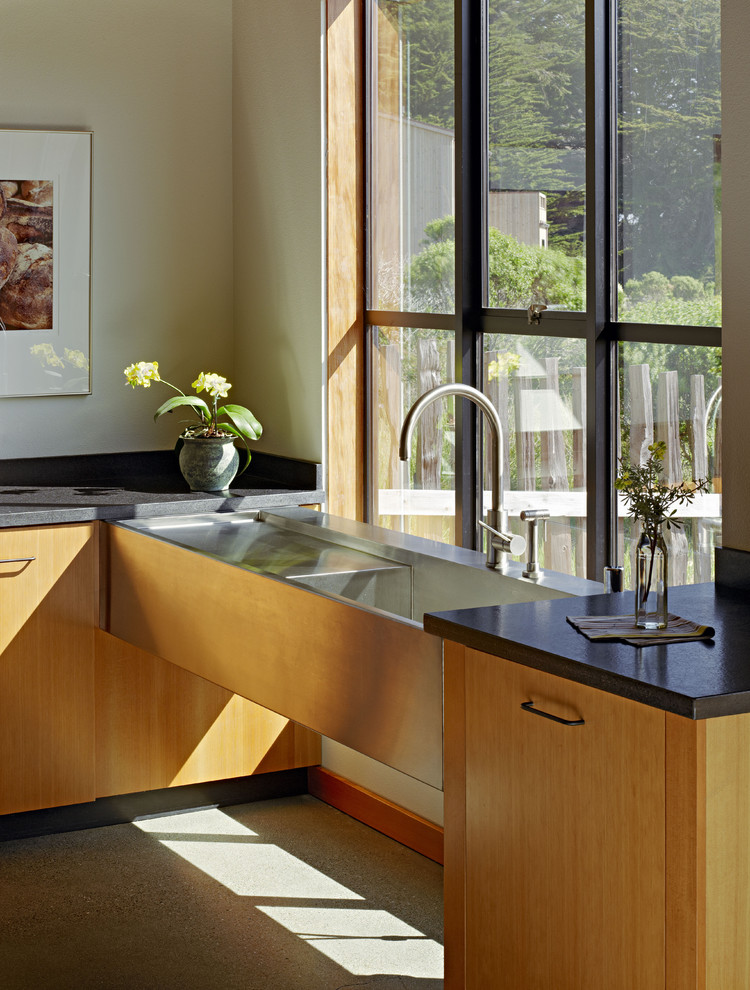
Second sink installation option (Malcolm Davis Architecture)
In this more modern kitchen interior the sink is slightly torn off from the window, which makes the whole room look lighter and more airy.
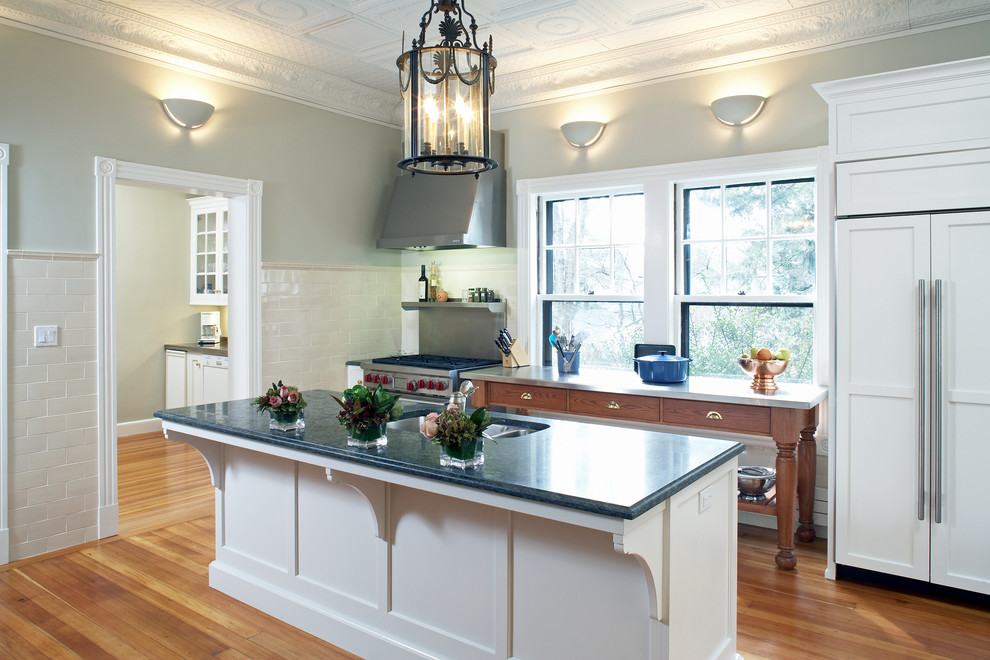
Table top with long legs (Byggmeister Inc)
Use furniture
An even more flexible solution for traditional cuisine- design of the window space with a working surface.
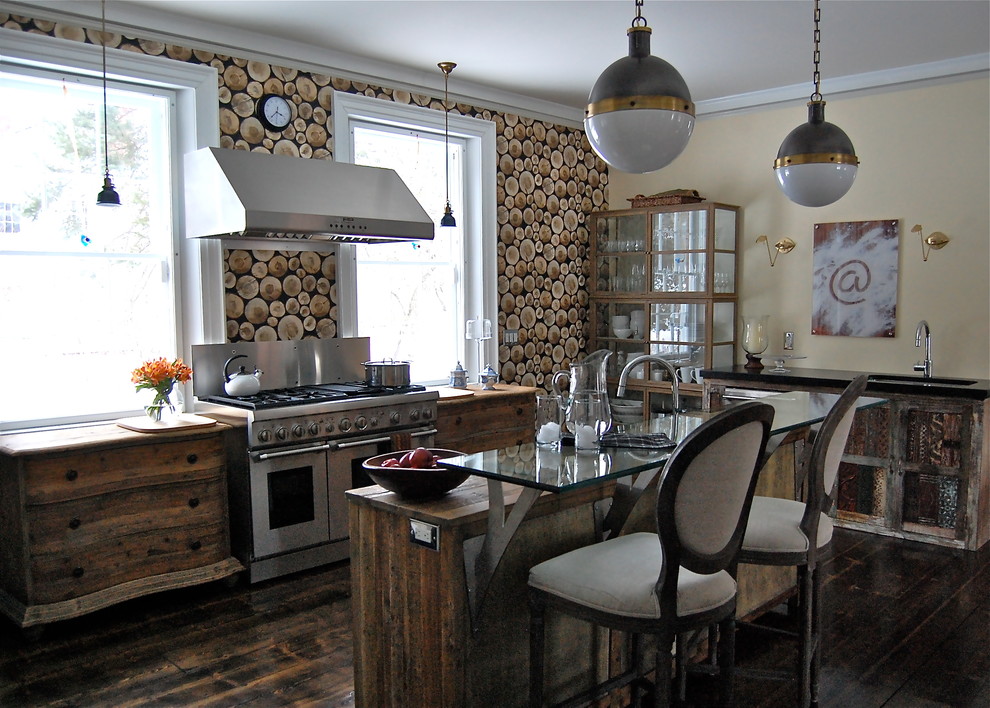
Antique kitchen (Favreau Design)
So, for example, in this kitchen interior (Vermont, USA), the owners abandoned traditional cabinets, preferring more practical “chests”, the height of which is below the glass level. This solution provided additional storage space. No less successful would be the option of a table or cabinet on wheels.
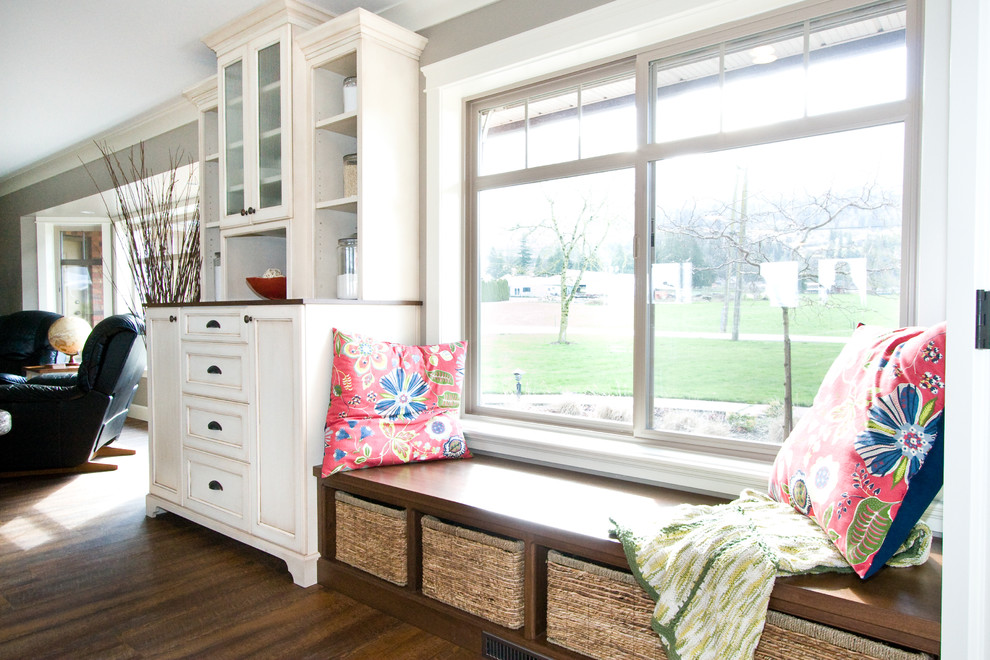
Place to rest (Starline Cabinets)
Create a window seat
Many kitchens, even those built in the 1960s and later, have a lower window behind the sink. When redevelopment, the question arises: what to do with this window? And the answer will be very original. You can create your own "bed" instead of a window sill. Here you can relax, lie down, read a nice book or enjoy the scenery outside the window. And under this kind of "bench" organize an additional storage area.

A trendy bar counter is another way to fill a “problem” place if you have large panoramic windows. At the same time, the counter will serve not only as a dining table, but also as an additional work surface, where it will be possible, for example, to prepare food before starting to create culinary masterpieces.

Free space by the windows (Veronica Campbell of Deane Inc)
Change the default layout
In this kitchen, a shallow built-in cupboard balances the space between the windows. What initially seemed like a problem has become a real highlight here.
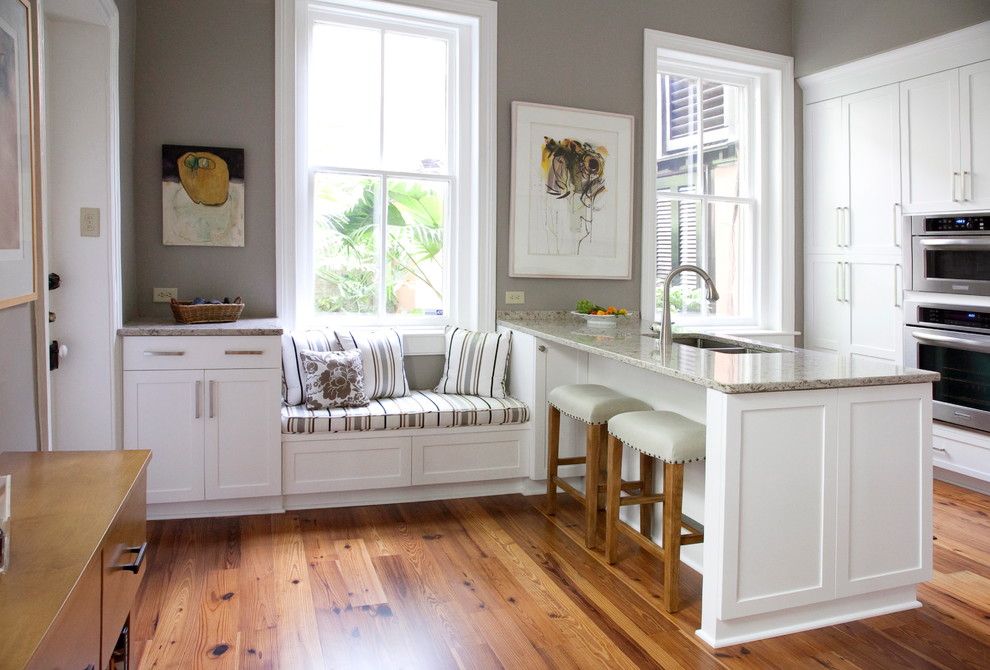
Comfortable Sofa (Gaylord Design LLC)
In this kitchen, the problem of low windows was nevertheless solved. kitchen island, more precisely, its half, has two shells and dinner table. This helped to avoid the need for high cabinets and low window sills.
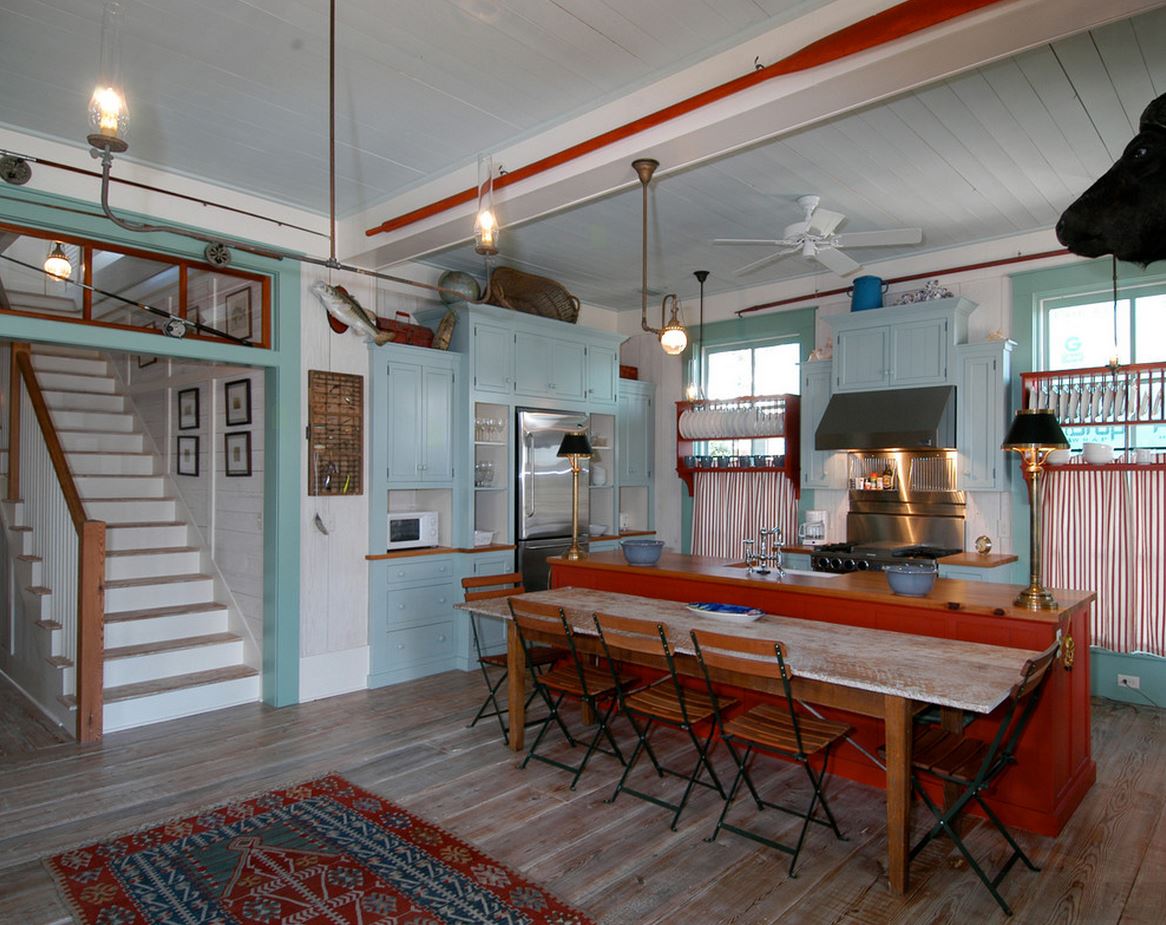
Kitchen island with dining table (Historical Concepts)
Although this house is of recent construction, the style of the interior of the kitchen is vintage; decoration illustrates another option possible solution the problem we are considering. If you are posting big Island away from the walls, then a stove with an exhaust hood can take the place between the windows.
Categories:Places: . . . . .
In the house for each person the cosiness and comfort is important. Sometimes, to create suitable conditions, you need to make an effort, especially if the apartment is small, but you want to fit so much. The kitchen is one of the most important places. It hosts work zone, a zone for eating and there is the largest number of household appliances in the house. To accommodate all this, you need additional space. One of the winning solutions is a countertop instead of a window sill. In this article, you will learn what materials countertop window sills are made of, how to properly install such a design, and what installation features you will have to observe.
The most important advantage of this structure is the rational use of space. A window sill in Khrushchev will turn an unused area into an additional place to meet your needs.
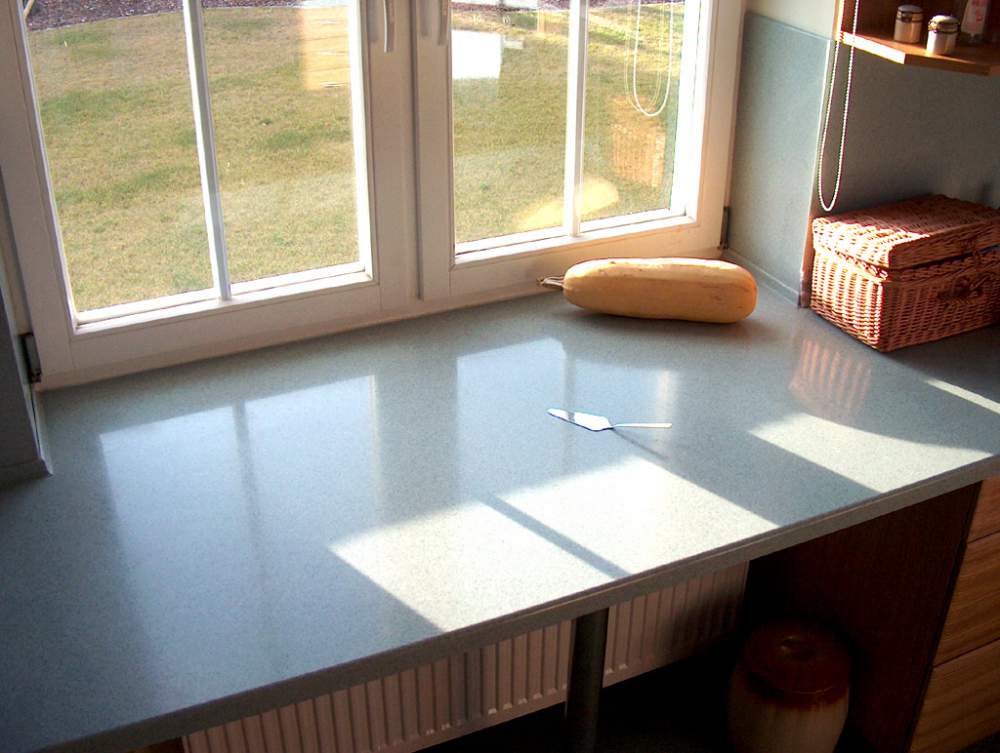
Additional benefits include the following:
- Opposite the window, you can install a sink, freeing up its former place for other amenities.
- The work area near the window is lit by natural daylight. This allows you to save on electricity and has a positive effect on vision.
- A cabinet is always installed under the windowsill. It will advantageously hide the battery and add additional storage space for food and utensils.
Important! The window sill-countertop has no drawbacks. If you think over the material correctly, design the kitchen with a window sill-countertop, install this structure with high quality, you will not have any problems.
Window sill design options
The most common type of this design is a straight table along the window. But in order to make such a countertop not only comfortable, but also beautiful, original, many designers improve the forms and make them more practical.
Here are a few options you can use:
- Window sill with folding table. This design fits perfectly in small kitchen. In the assembled position, it does not interfere with movement, and, if necessary, turns into big table. Behind him it is convenient to receive guests and arrange family dinners and dinners.
- Tabletop flowing into the bar. This option is valid for large kitchens. Chosen with taste and intelligence furniture set will create a comfortable, well-lit area for cooking and relaxing.
- Straight table top. For the smallest spaces. It's easiest to install it yourself.
Important! To choose the right idea according to your space conditions and the style of decorating the room, view a preliminary photo of the original design solutions for the countertop-sill in the kitchen. This approach will help you save time at all stages - from project development and selection of materials to decorative design designs.
Materials for the window sill-countertop
Using a window sill as a flower stand is extremely irrational, especially in the kitchen. Much more practical to make from the windowsill dining table or additional work area.
Before you start installing the window sill-countertop in the kitchen, decide on the material. Each has its own characteristics, pros and cons.
Important! Please note that the entire design of the kitchen will largely depend on the material of the countertop of the window sill.
Plastic window sill
It is made from chipboard, which is subsequently laminated or from a single layer of plastic. The final price and strength result depend on what technology is taken as a basis.
- most in demand due to affordable low price;
- It has big choice colors and textures;
- this material is easy to care for.
- the material may be susceptible to temperature changes;
- subject to mechanical scratches.
Important! Such disadvantages may not appear if you buy high-quality plastic from a reliable manufacturer with high technical characteristics to decorate the window sill-countertop. But in this case, be prepared that it will cost an order of magnitude more expensive.
Wooden table-top window sill
Because of their operational qualities is set only when solving unique design ideas keeping the style of the whole kitchen.
- environmentally friendly material;
- the most affordable and time-tested;
- looks very nice and solid;
- depending on the breed and type of raw material, you can choose the ideal wooden window sill-tabletop.
- the tree is susceptible to moisture, temperature and flammable;
- sensitive to mechanical manipulation;
- needs regular processing and daily care.
Important! Wood is always appropriate and remains relevant for interior design and even for solid construction. In addition to the main advantages, you will get an unobtrusive pleasant aroma, provided you choose the right breed. But since there are constantly increased loads on all surfaces in the kitchen, it may be better to give preference to more strong materials. And for organizing a working area in another room, such material will be just right. In any case, the final decision is up to you.
Table top window sill made of metal
Due to their technical characteristics, steel countertop window sills have recently become more and more in demand.
- steel is not afraid of temperature changes and moisture;
- the material is resistant to mechanical stress;
- it is easy to care for such a window sill-tabletop;
- the product has an attractive appearance.
- at improper care scratches and a slight loss of visual appeal are possible;
- after a long period of use, corrosion may occur.
Important! Most often, non-pure metal is used for the entire structure, since a noise background may occur during operation, and individual elements are made from it in combination with a base made of another material.
Stone window sill
For the manufacture of countertop window sills for the kitchen use different types natural breeds and artificial combinations. The most popular are granite, quartzite, marble, polymer-mineral slabs.
- the stone is stable and durable;
- this material is not affected by moisture and temperature;
- the stone does not ignite and is not sensitive to mechanical stress.
- expensive;
- weighs a lot.
Important! It is up to you what material to choose for the countertop window sill. All of the above varieties, with their advantages and disadvantages, correspond to sanitary standards. To make sure of this, ask the manufacturer of your choice to provide quality certificates.
Choosing the size of the window sill-countertop
When measuring the countertop, consider the parameters of the lower sections and future accessories to it - a sink or a hob.
Important! Be extremely careful and precise when determining the parameters you need. A slight deviation from the norm will lead to damage to the material or additional costs.
To correctly select the size of the structure, you will need the following parameters:
- Width.
- Length.
- Cutout width.
- Cutout length.
- Distance from far edge to undercut hob or sink.
- Indentation from the front edge of the cutout.
Important! For a straight-type window sill, accurate measurements of length and width are sufficient.
Installation of a window sill
In most cases, the countertop is easy to install with your own hands. This process is simple and does not take much time. Only there are situations when it is worth using the services of qualified specialists.
Do not install the window sill countertop with your own hands in such cases:
- The cost of the countertop includes its installation.
- The design is made to order from fragile materials.
- You do not have installation skills or you are not sure that you can install it correctly.
Important! Even if you decide to seek help from specialists, before installing the window sill-countertop by them, study the installation technology yourself. This way you can control the installation process.
Having decided to install a window sill tabletop with your own hands, carefully study the recommendations below.
Important! If you ordered a kitchen set, and decided to make and install the countertop yourself, then wait until the installation of the main furniture is completed. Only then start measuring.
How to install a window sill-countertop with your own hands?
Installing a countertop instead of a window sill is easy. The process itself is not much different from installing a simple countertop and an ordinary window sill. It is important to know certain nuances and take them into account.
General rules:
- Ensure that warm air from the battery circulates freely to the window. Otherwise, the window will fog up, the kitchen will collect excess moisture, and this will provoke the appearance of mold.
- Work on the installation of the structure should be carried out before the completion of the finishing repair work. If you are installing a countertop without replacing the window, problems may arise.
- The location of the window sill according to current standards should be 200 mm below the edge of the window cutout.
Important! Having dealt with the dimensions, proceed to the manufacture and installation of countertops. Using the example of a chipboard countertop, we will show you how you can make a countertop window sill yourself.
Materials and tools
- electric jigsaw;
- screwdriver;
- self-tapping screws;
- plywood sheet.
Instructions for installing the window sill-countertop:
- Install the pedestals and take control measurements of the countertop.
- Make the base for the countertop:
- take a sheet of plywood with a thickness of 12 mm or more;
- give preference to moisture resistant plywood;
- using an electric jigsaw, cut out the base of the countertop, according to the indicated parameters.
- Install the material on the cabinets and secure with self-tapping screws.
- Attach the tabletop base to the window sill using brackets.
Important! Make an exit hole warm air if you have a steam heating radiator or battery under the countertop. So you eliminate the fogging of windows, and the hole can be masked with a decorative grille.
Countertop-sill: finishing cladding
Medium-sized ceramic tiles are perfect for facing countertops. Small tiles do not guarantee flat surface- it's hard to put it down. The large size of the tile visually reduces the space. The best option is to tile the countertop with tiles that the kitchen itself is finished with.

Materials and tools:
- glue;
- tile;
- construction grater;
- building level;
- grout for tiles;
- radiator screen;
- ceramic or plastic molding;
- corners for the ends of the tabletop.
Technology of decorative finishing of countertops-windowsills
- Prepare the right amount of glue, focusing on the recipe on the pack. But make it a little thicker than for walls.
- Apply the mixture to the plywood base and evenly spread over the entire surface with a grater.
- Lay the tile and level it with a level.
- Put the next ones in the same way.
- Try to keep gaps between tiles as small as possible. The grout with which you will process the seams is more prone to destruction than ceramics.
- During the laying process, install a grate for the outflow of warm air.
- Clean the holes from the glue.
- Maintain a technical pause until the glue sets.
- Perform grouting of tile joints.
- Cover the end of the tabletop with a ceramic corner.
- Glue the edges of the tabletop with molding.
Important! Such simple instruction will help you install a window sill countertop that is suitable for your kitchen. This process will not only allow you to save money, but also show your imagination as an artist-designer.
Video
Watch the proposed video to clearly see the device of the window sill-countertop from all sides and correctly determine the materials suitable for work.
How to take care of your window sill?
If your countertop is made of moisture-resistant plywood and covered with a protective layer ceramic tiles then it will serve you for a long time. To care for her, follow these recommendations:
- Clean your tiles regularly. Moreover, the more embossed its texture, the more effort you will have to make.
- guard ceramic coating your countertop from mechanical damage. Do not knock on it with a hammer, but put on it hot dishes- can.
- Periodically clean grout seams- they are a place of accumulation of dirt.
Important! Don't ignore simple rules care, as a careful attitude and timely cleaning of the surface will significantly extend the life of your countertop.
Conclusion
Window sill - beautiful design solution for kitchens of any size. It has a number of advantages and is easy to install. Don't limit yourself and create an original cozy interior do-it-yourself kitchens long years receive moral satisfaction from the work done and the effect obtained.
Modern apartments are usually spacious, but in the houses of the old stock, the living space is often small, and in order to save space, it will not hurt you countertop window sill and folding furniture.
1
Today, housing in the city is not a cheap pleasure, and if you are lucky, having taken a loan from a bank, you can buy two-room apartment for a family of four, you can consider yourself lucky. Own house it is also far from always possible to make it spacious, because the more square meters at its base, the more materials are required, which are not very cheap. That is why we are considering the option when the owners have a relatively small living space, with small rooms where you really want to create comfortable conditions. To save space, we suggest considering such an option as a countertop instead of a window sill in a room.
Please note that almost no living space is complete without such required subject furnishings like a table. Written, computer, coffee, magazine, dining or kitchen for cooking - there are many options. Accordingly, in almost every room there is a window, and sometimes not even one. And this is where the scope for creativity opens up, one has only to wonder how to make a window sill that turns into a countertop. In other words, these two planes can be combined into one, creating a spacious work surface.
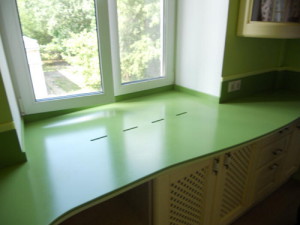
So, in the children's room, a long desk, which will be supported by the lower part of the window opening in the back, and a pair of cabinets with drawers on the sides. In the living room, the window sill can be extended with the upper surface of a long chest of drawers, and on the loggia you get an excellent office if you attach a folding laptop table to the window. In the kitchen, the space is not difficult to arrange in such a way that falling through the windows Sun rays illuminated the work surface for cooking, thereby contributing to energy savings.
2
Any material can be used wood mass(deck or regular edged board), chipboard, MDF, laminate, plastic, as well as acrylic and natural stone. Of course, only a part of the above can be processed by you personally, in particular, artificial and natural stone and also have to order. Therefore, let's focus on wooden version or, alternatively, on particle board. If the design provides for cladding, ordinary plywood as a base is also suitable for you..
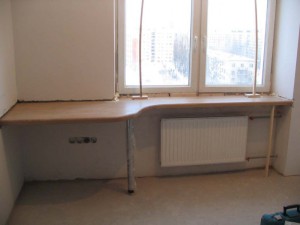
By the way, tiles as a coating are very often used in the kitchen in the manufacture of home-made work surfaces combined with window sills. In addition to plywood, plastic can serve as a base, a metal sheet, chipboard or glued from bars, as well as a shield from thin boards. The tabletop will turn out to be very reliable, since the layer of glue and the cladding itself will give it rigidity. A part of the kitchen wall can serve as a support, just two cabinets, from those that are installed under the sink, or simple wooden legs (from an old dining table) or from galvanized metal profiles.

When as a working surface, we do not forget about radiators, which must be closed without prejudice to the spread of heat throughout the room. In particular, if you completely block the access to the top of the heated air, you will be guaranteed constant fogging of the glasses in winter time. Based on this, they will be useful in the countertop, with which narrow slots can be closed. It is also useful to try to limit yourself to one drawer in front, instead of separating the radiator from the room with massive cabinets.
3
If you have an old fund house or a private new building with solid window frames, which does not let in dampness or drips of rainwater in stormy weather, will surely prove to be a model of durability. In this case, you can not break it out, but simply fasten a tabletop of the appropriate thickness that folds down to it on hinges. Yes, working surface will not be solid, but you will not put much labor into solving the problem. If the window sill has dried up or seems unreliable due to the fact that the apartment was originally designed with a plastic entourage for windows, dismantling works inevitable.
Having broken out an unnecessary part, we measure the recess that the window sill occupied, after which we cut out the blank from plywood, chipboard or MDF. The first option is the easiest to process, since you can use a regular jigsaw. It is better to take plywood waterproof, its thickness should be at least 12 millimeters in order to eliminate deflections. Chipboard and MDF use the highest grade, with high-quality adhesive impregnation and well pressed, this will also serve as a guarantee of resistance to high levels of humidity.

Let’s say you didn’t think of anything else but to make a table out of a window sill in a small kitchen where there is not enough space even for one. Thus, you free yourself from the need to install a dining set, and the room from extra furniture(although you will still need stools). We found out the advantages, let's return to solving the problem. We insert the workpiece into the cavity previously occupied by a typical window sill, if necessary, we put it under plywood wooden blocks or a board to raise the sheet to the desired level.
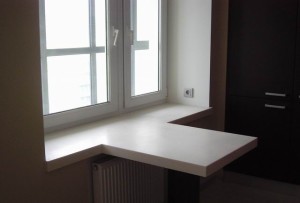
We fix it using pedestals fixed to the wall or steel corner brackets as supports. We screw plywood or chipboard to the window opening with screws. Next, cover the base special glue for ceramics with a notched trowel. We minimize the joints between individual facing elements, since we don’t need anything at all wide seams from grout on the work surface where the cooking process will take place. We glue special ceramic linings on the ends, or use aluminum molding for this purpose.
4
So, we have already talked about the work surface in the kitchen, but you can go further, for example, insert a sink right in front of the window, which will free up some more space. In a spacious catering unit, using a window sill, you can make a circular place for cooking around the entire perimeter of the room, which is very convenient in big family where at least two mistresses serve in the kitchen.

In the rest room window sill board By attaching the head of the bed to it, you can make it look like a shelf above the bed. At the same time, the space can be quite spacious, that is, there is enough space for a couple of lamps with lampshades, and magazines with books, and, of course, an alarm clock. In the living room, a cabinet will fit perfectly by the window, on which you can organize a place to relax by making a soft bed. The result is something like a high sofa. Can think of many more various options using a window sill, up to combining it with a mantelpiece.
Most people don't use window sills at all. Maximum on them can be placed houseplants, figurines, souvenirs, stacks of newspapers or magazines. However, the area of window sills can be used more efficiently. Properly using the window sill in the kitchen, you can save some precious space. This solution is especially relevant for a kitchen with a small area.
There are several ideas that will help turn an ordinary window sill in the kitchen into a multifunctional, usable area.
Additional work surface on the windowsill
The most common way to use a window sill in the kitchen is to organize an additional workplace. To do this, just install an additional countertop over the entire length of the window sill. If you try a little, then on the windowsill, in addition to the countertop, you can even install a sink. For table top making the best materials is granite or marble. These materials are able to perfectly transfer high humidity and significant temperature fluctuations. Table top made from natural stone, will not change its shape over time, will not dry out and will not swell. stone countertop resistant to mechanical damage. In addition, such a countertop has a beautiful appearance, which will make the interior of the kitchen more refined.
Additional work area on the windowsill
For those who have long dreamed of their own bar counter in the kitchen, but due to the size of the room it was not possible to install this element of the interior, the window sill can become best solution. It is necessary to place a countertop on the windowsill and put several bar stools near the window sill. Thus, the house will have an additional place of rest, where in the morning you can enjoy a cup of aromatic coffee, or spend a romantic evening with a glass of wine.
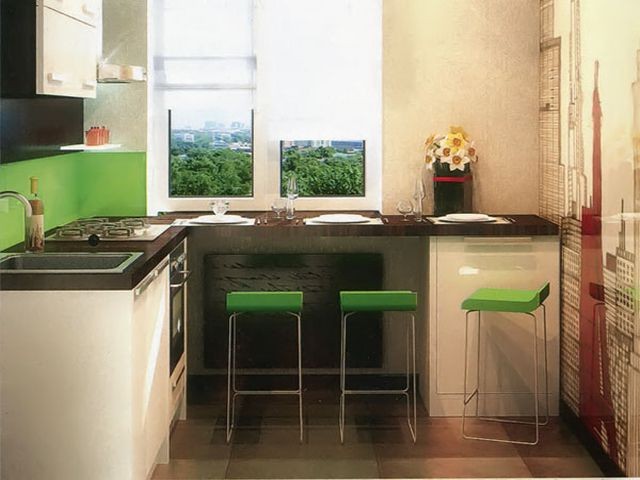
Window sill as a dining table
The window sill area can be used not only as a bar counter, but also as a small dining table. Of course, a noisy company of relatives, relatives and friends will not be able to gather at such a table, but there will be enough space for one or two people. For the table, you need a tabletop that will protrude slightly beyond the wall. This is necessary so that sitting at the table, the legs do not rest against the wall.
One more original version window sill table organization is a dining table top that smoothly transitions into a table top on the windowsill. This window sill design option will increase the number of seats at the table.
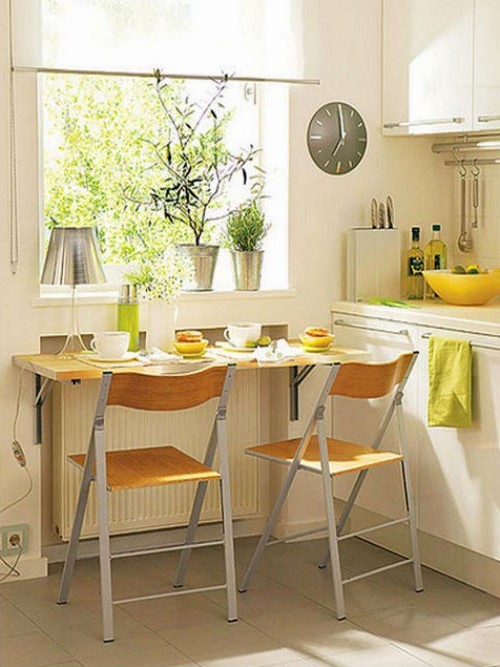
Garden-garden on the windowsill
Recently, more and more often on the windowsills of apartments you can see not ornamental plants, but flower pots in which various spices grow and edible plants. Why spend money and free time on buying greens, if you can grow greens yourself? After all, in order to grow edible plants, you need only a few flower pots with the ground, plant seeds, regular watering, and after a short period of time, you can rejoice at the results of the work done.
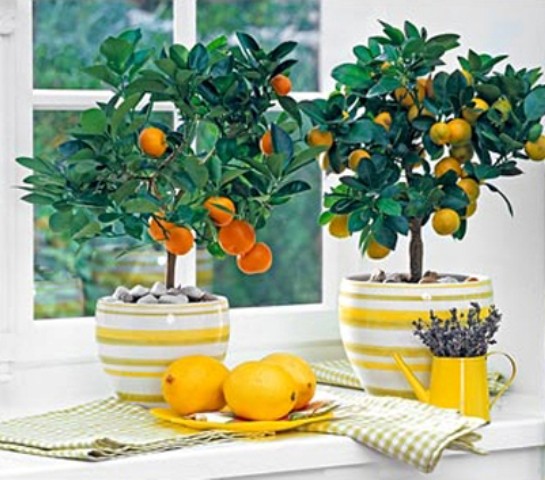
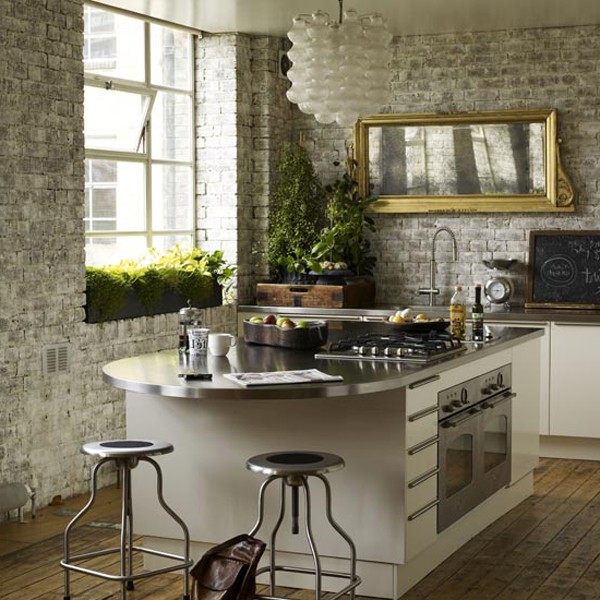
Window sill as a storage system
In a small kitchen, the same problem always arises, the lack of space to store all the necessary things. After all, in the kitchen you need to place not only a large number of dishes, various household appliances but also all necessary food. Additional storage space can be equipped under the windowsill. Unless, of course, there is a heating battery there, then an additional cabinet can be installed under the window sill, the height of which is determined by the height of the window sill. It is better if such a locker is made in one color scheme and single stylistic direction from kitchen set. Also under the windowsill you can place a washing machine or dishwasher.
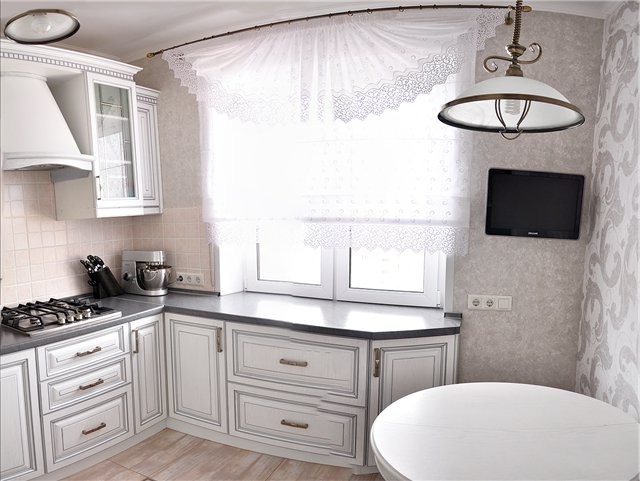
window sill
For spacious kitchens, the best option for decorating a window sill is in the form of a bench. In order to make a bench, it is necessary to take into account the height of the window sill. Suitable bench height is approximately 45cm. To make the bench stable enough, use a wooden seat. To make staying on the bench safe, grilles should be installed on the windows, which emphasize stylistic design kitchens.

Options for decorating a window sill in the kitchen great amount and by implementing any of the above ideas, you can make the room interesting and original.
Kitchen window sill ideas
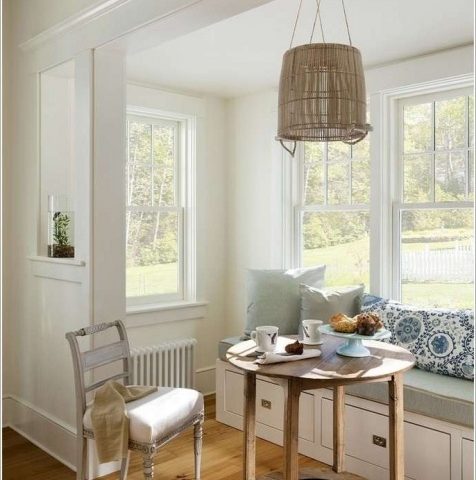
The kitchen is the central room in the house. It is here that there is a cooking area, a place for joint meals. In addition, this room contains a huge number of household appliances. It is sometimes quite difficult to place everything you need, especially if the apartment is small.
The window sill in the kitchen is good option to solve the small area problem. Let's take a closer look at the features of this element.
Advantages of a window sill combined with a countertop
Kitchen worktop window sill allows you to optimally use the space of the room. This plane helps to turn unused space into a zone that meets the needs of the owners. Here are a number of undeniable advantages of such a countertop:
- The possibility of installing a sink near the window, in the same place where you can put any kitchen module.
- Saving energy and preserving vision thanks to the incident daylight on the work plane at the window.
- Placing a cabinet under the countertop-windowsill, which will not only decorate the heating radiator, but also give additional space for storing groceries, appliances or utensils.
It is worth noting that it is difficult to find the cons of such a window sill. The main thing is to correctly select the material, think over the design solution and install the block with high quality.
Design Ideas
Leaving a window sill in the kitchen for growing flowers is irrational. It is better to create from it an additional plane for cooking or eating. The most aesthetically pleasing is the window sill, combined with a tabletop in the form of a straight table.

Furniture developers offer more practical ideas, making the additional countertop not only functional, but also beautiful, modifying lines and shapes. We offer the most fashionable and useful options:
- Countertops with a folding table - great for kitchens in the "Khrushchev". IN assembled version they free up space and do not interfere with the movement, if necessary, they transform into a dining table, at which you can have a tea party and friendly gatherings.
- Bar counters coming out of the countertop will fit beautifully into spacious kitchen. In this case, it is important to choose the right headset and lighting in order to create a cozy seating area.
- Rectangle-shaped window sills are ideal for small kitchens, they are easy to install without calling the master.
To be inspired useful ideas on the design of the kitchen, taking into account the area and overall design kitchen, you should view a number of photos from stylish solutions countertops combined with a window sill. Such a step will facilitate the stage of selecting material and creating a project.
materials
After thinking over the design of the countertop, you should decide what it will be made of. Each of them has its own characteristics that affect the overall picture of the room. Consider the most common.
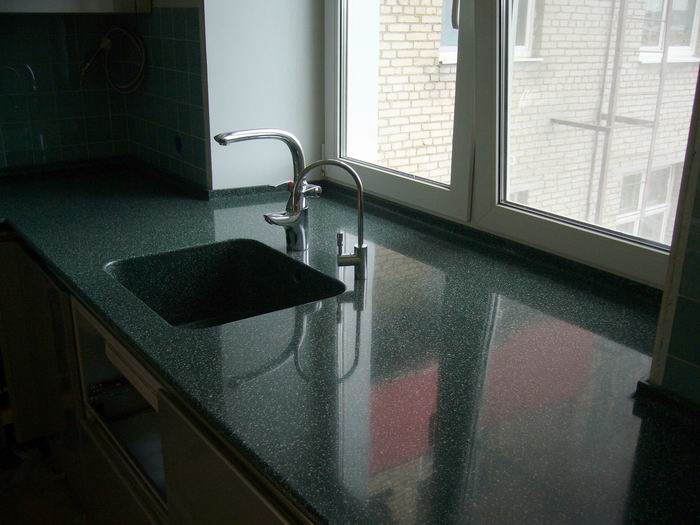
Plastic
It is made from a piece of chipboard, the surface of which is laminated or from a single piece of plastic. The quality, price range and level of strength depend on the technology of creation. The advantages of such countertop window sills include the following:
- low cost;
- a large number of variations color solutions and invoices;
- ease of care.
If the plastic is of poor quality, then you should expect that the countertop will suffer from temperature changes or be easily scratched after mechanical impact. Purchasing a module from a reliable manufacturer will eliminate these disadvantages.

Wood
Suitable if the rest of the furniture in the room is made of wood. Otherwise, the worktop built into the window sill in the kitchen will be strongly knocked out of uniform style. She has many advantages in relation to other materials:
- environmental friendliness and safety;
- availability;
- aesthetics and chic;
- a good selection of raw materials, which allows you to choose exactly what is suitable for the client's idea.
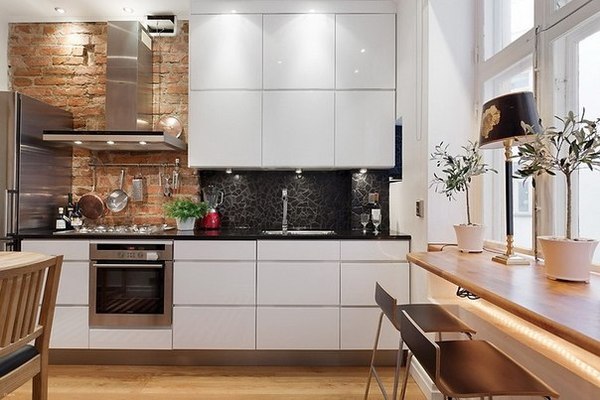
Despite a number of positive aspects, the tree also has negative feedback:
- exposed to moisture and high temperatures;
- quickly ignites in case of fire;
- easily damaged by mechanical stress;
- requires constant care and periodic processing.
Undoubtedly, the tree looks very beautiful, has pleasant aroma, but it is recommended to make a countertop from it only if it will not be very actively used (for example, for a bar counter). In other cases, it is desirable to choose a material with higher wear resistance.
Metal
Such a countertop window sill in the kitchen fits perfectly into the design, where there are metallized surfaces or newfangled stylistic solutions related to the space theme. Has excellent specifications. The pluses include the following:
- does not suffer from temperature changes;
- does not deteriorate from exposure to moisture;
- does not create difficulties in care;
- looks good.
But also this material there are disadvantages:
- with careless operation and illiterate care, it can be scratched;
- May corrode after years of use.
Most often, manufacturers offer countertops, window sills, in which the metal is combined with other materials, which significantly reduces the background noise and decorates the product.
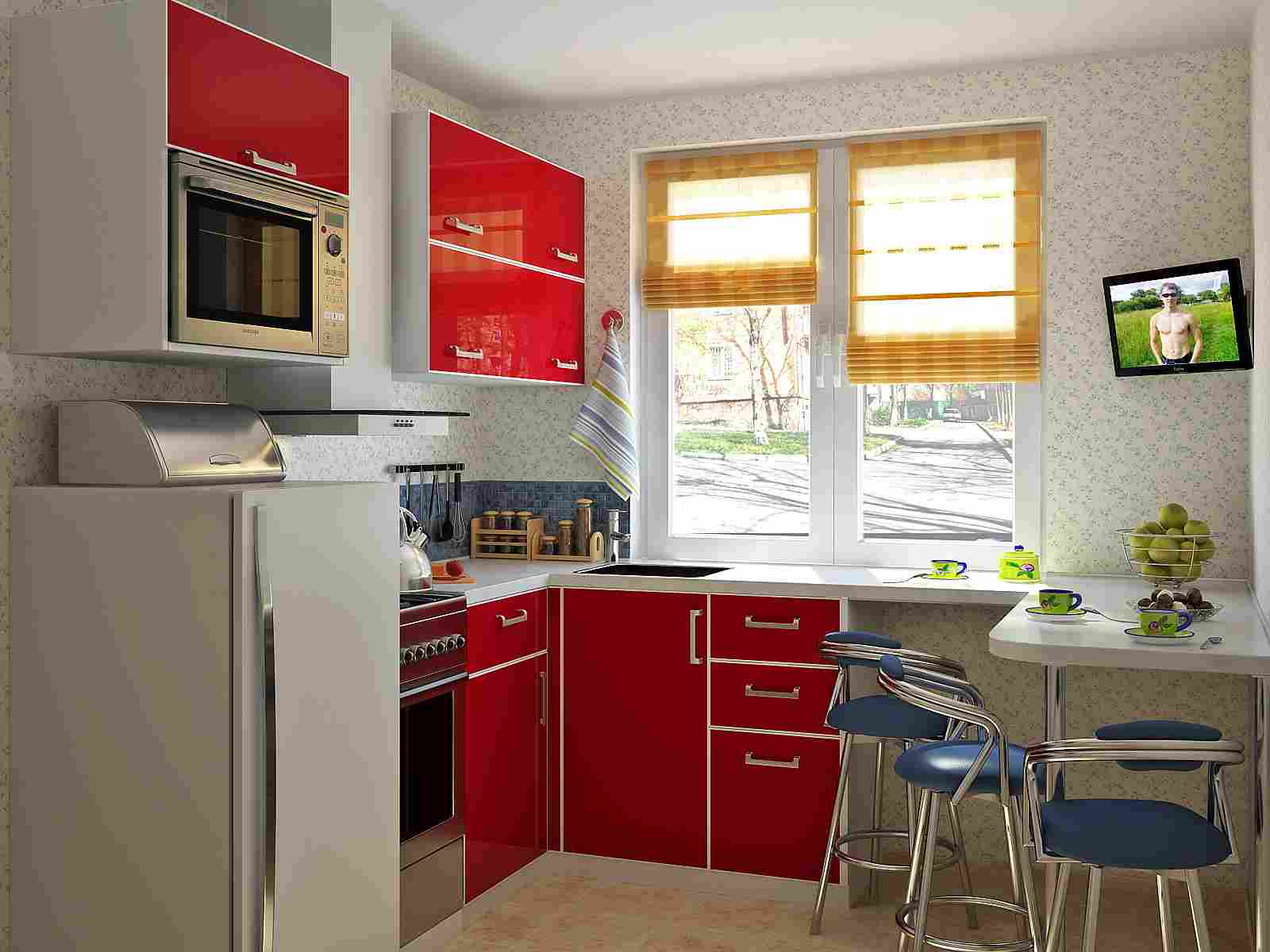
Natural and artificial stone
Countertops are made from natural stone and combined materials. The most commonly used include granite, marble, onyx or artificial mineral slabs.
The advantages include the possibility of many years of operation and resistance to water, temperature extremes, mechanical damage, and the fact that the stone does not burn. The disadvantages of window sills made of stone include high cost, high weight, and complicated installation.
As for granite, it is necessary to stop your choice on the material of the first class of safety, since this stone is able to accumulate radioactive waves in itself. Marble is an eco-friendly favorite, but will stain easily from coffee or wine stains. Onyx looks very beautiful due to its ability to transmit light.

Construction from artificial stone(combination of resin and mineral filler) will delight its owners for a very long time. It is not exposed to high temperatures, retains its color for a long time, and is waterproof. acrylic stone not subject to mechanical stress.
Suitable size
To determine the size of the future structure, the necessary parameters should be removed:
- width;
- length;
- notch length;
- notch width;
- the gap from the wall at the window to the recess in which the sink or cooking panel will be installed;
- the gap from the anterior edge to the notch.
Measurement should be carried out very carefully, taking into account the presence additional elements(sections at the bottom, sink in the countertop, etc.). The slightest deviations in the data can lead to the fact that the material will quickly become unusable. A simplified version in the form of a rectangle requires only two values, taken along the length and width.
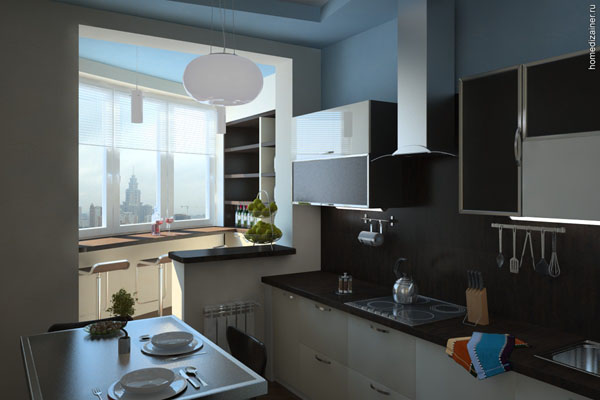
Installation of an additional structure
It is possible to attach almost any countertop without outside help. Such work does not take much time and does not require specialized equipment. However, there are certain cases when you should not refuse the installer servants:
- Installation is included in the total cost of the order.
- The additional plane is made of fragile raw materials.
- In the absence of the skills to install such structures and the fear of spoiling the countertop.
In the case when a set without a countertop for a window sill is ordered, you should wait until the end of the installation process kitchen furniture and only after that proceed with taking measurements, ordering the design and installation additional plane near the window.
Your own master
Having studied in detail the instructions and the recommendations below, you can proceed with the installation of the extension plane yourself. It practically does not differ from the installation of a conventional countertop or the window sill itself. It is only necessary to take into account some features. Here are some helpful rules:
- Consider the fact that hot air from the radiator under the window must flow freely to the glass so that it does not fog up. Otherwise, excess moisture will lead to mold.
- It is recommended to perform installation manipulations before the end finishing works during repair. Installing a countertop without replacing the window can cause some difficulties.
- Taking into account modern standards, the window sill must be located two hundred millimeters lower than the edge of the window opening.
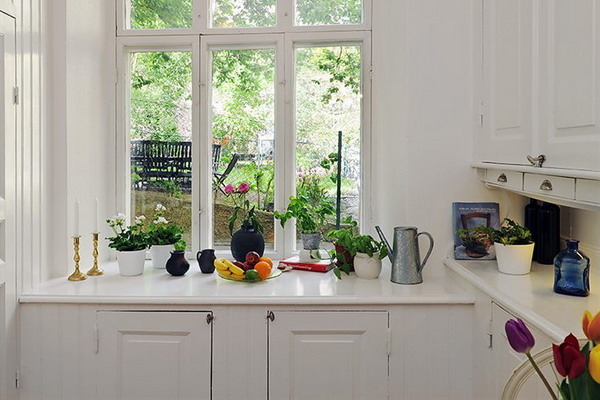
Necessary materials and tools
Let's give an example of the manufacture and installation of chipboard countertops, on the basis of which it will be easy to deal with other options. For work, the following tools should be prepared:
- electric jigsaw;
- moisture-resistant plywood with a thickness of more than 12 mm of the required size;
- self-tapping screws;
- screwdriver
Instructions for mounting the countertop to the window sill
Installation work is carried out in the following order:
- Place the cabinets and measure the dimensions necessary to create the countertop;
- Draw on plywood future framework using a construction pencil and a long ruler;
- Form the base for the countertop by cutting along the marked lines from the plywood sheet electric jigsaw desired design;
- Cut an oblong hole small size for unhindered circulation of warm air at the side that will be attached to the window sill, thinking in advance about its decor with a lattice;
- Lay the workpiece on the cabinet and fix it with wood screws;
- Attach the base of the tabletop with brackets to the sill itself.
Finished base cladding
To finish the countertop, you can choose a tile. At the same time, it is important to take into account that tiles of small size may not be able to be laid perfectly in level. Large tiles will visually reduce the space of the room. If the kitchen is tiled, then the same size tiles should be chosen for the countertops.

For work, you will have to prepare a number of materials and construction tools:
- tiles and glue;
- construction grater;
- construction level;
- grout for ceramic tiles;
- grille on the radiator;
- molding from the material you like;
- corners for decorating the ends of the tabletop.
Sequence of finishing works
- Dilute the adhesive according to the manufacturer's recommendations in the amount necessary for laying the tiles, making it a little thicker than for the walls;
- Coat the base of plywood, then evenly distribute the mixture over the surface, working with a construction grater;
- Lay the tile, leveling it with a level;
- Lay the next one in the same way, making minimal gaps. This is due to the fact that the grout breaks down much faster than the ceramic itself;
- During the cladding process, install a grill for easy access of warm air;
- Remove adhesive from holes;
- Leave the countertop until the glue sets;
- Grout all the seams between the tiles;
- Close the end of the structure with a ceramic corner;
- Decorate the edges of the additional plane with molding.
This creative work will allow you to independently decide what size and type the countertop should be and significantly save money.

Ways to care for the countertop at the windowsill
The tabletop is made of moisture resistant material long term service and should be maintained as follows:
- Periodically remove dirt from tile, stone or other material. You will have to spend more time and effort on the texture with relief;
- Try not to damage the plane with a knife, sharp objects, do not hit it with heavy dishes. Do not place hot pans on the countertop;
- Treat grout joints if the countertop is tiled, as a lot of dirt accumulates there.

