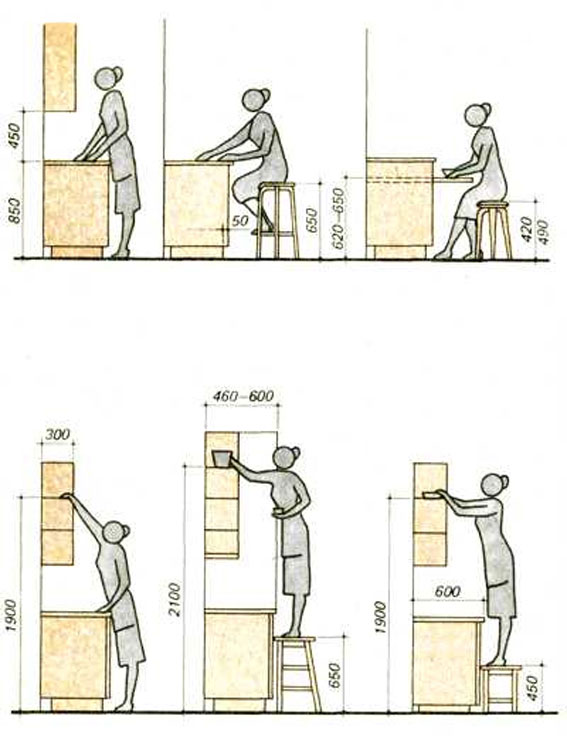Standard sizes of upper kitchen cabinets. We select a convenient option. Placement of household appliances
The choice of a kitchen set is always doubts, disputes and reasoning. Not only do you need to choose colors and materials, you also need to coordinate the dimensions of the modules. A person who has never encountered this question in his life is unlikely to be able to give an intelligible answer, but this is important.
It depends on the size and capacity of the cabinet in the kitchen whether the hostess will spend time comfortably in the kitchen or not.
starting point
To harmonize kitchen set into the room, it is necessary not only to build in your head a plan of how everything will look like in the end result, but also to do some work.
You should start by taking the dimensions of the kitchen, which is being arranged.
- The first step is to measure the wall along which all the modules will be located.. If the kitchen is angular, then the measurement is carried out from corner to corner, or to the end point (doorway, refrigerator, etc.).
- You should also measure the height of the ceilings.. It is better to do this at several points, since uneven ceilings and floors can allow an error of 3-4 cm. This is not as important for the kitchen as it is for built-in furniture.
Of course, you can do nothing and choose standard sizes cabinets for the kitchen, it will be both simpler and easier, but on the other hand, this option deprives you of freedom. You will have to choose from what is available, and not follow your desires.
Apron - work area
Now let's decide where we will have an apron, what it will be made of, how it will have to be beaten.
- First, if (you are going to lay out) proceed as follows: The bottom tile starts at 800 mm, the edge of the top should be no higher than 1600 mm. Look at the photo to see how it looks.
For your information!
You should be guided by the dimensions of the tiles. In cases where you have purchased a mosaic, it is necessary to lay out according to standard sizes with a small margin on each side.
- Secondly, when laying out, try to use a laser level and finish the wall so that gaps and crevices do not appear when hanging cabinets. The most important thing is to pay attention to the corner.
- Third, by ordering glass apron or plastic panel, remember that it is cheaper to use the standard size, i.e.: 600, 700 or 800 mm.
The question arises, how do the dimensions of the kitchen cabinets depend on the dimensions of the apron? On the one hand, it is he who determines the distance between the upper and lower modules. On the other hand, the working area limits the height floor pedestals.
Human growth is the basis of choice
Everything that we have described before is, of course, important points at, but the most important is precisely the growth of the head chef in the kitchen. Existing standard sizes kitchen cabinets just chosen in such a way as to satisfy the needs of many housewives - we emphasize, many, but not all. At least some people want to bring some personality to the project.
And rightly so, because for some the height of the floor cabinet of 860 mm will seem low, and for someone a 600 mm wall cabinet will be small.
Let's look at what features you should pay attention to when choosing a headset:
Fatigue in the hands
- If you feel that 10-20 minutes near the work area causes fatigue in your hands, then the ratio of the height of the cabinet to your body is not correct.
- The optimal point is reached when an angle of 15-20 degrees forms between your hands and the tabletop. This position allows the arms to be in a semi-relaxed state.
- As for the hanging modules, you should raise your hand to touch the top shelf of the cabinet. It is the inner shelf, not the upper part (unless, of course, you have mounted modules over 600 mm).
Note!
Kitchen wall cabinets are generally best positioned so that the bottom shelf is just below your eyes. An overview of the locker is required, do not try to hang it as high as possible, thereby increasing the working area.
And, yes, forget about the myth of low-mount headbutts. Firstly, they are much narrower than the floor ones, and secondly, you do not need to lean so much over the countertop, except perhaps over the hob.
Available surface
The depth of the worktop is 600 mm – a surface that does not form inaccessible corners.
Unless, of course, the floor cabinets are overpriced.
- Adjustable legs have several standard sizes: 100 and 200 mm. They can also unscrew by another 3-4 cm. Based on this, the lower module should be no more than 800 mm in the first case or 700 in the second. You ask, what about the individual dimensions of kitchen cabinets? The answer is simple - there is always a limit, sometimes desires can be limited not only by the possibility, but also by ergonomics.
- A height of 900-920 mm is considered ideal for people with a height of 180 to 200 cm. For taller people, you can raise the cabinets, but the aesthetic appearance is already lost, the kitchen will look like a bunch of hefty chests of drawers.
- As in the case of short people, low floor modules are more like a children's kitchen than a living space.
That is why the standard size of kitchen cabinets is so popular, people do not want to experiment, to adjust existing canons for themselves. Yes, the desire to make your kitchen exactly your own is even more expensive, but it is unlikely that the price of the issue matters when there is a choice between the desired and the ordinary.
Technique has the right to command
There are three items in the kitchen that are fundamental to choosing the size of the cabinets. And no matter how cool, you still have to reckon with them, because otherwise they will either look ridiculous, or they won’t fit into the kitchen set at all.
Fridge
- The standard dimensions of hanging kitchen cabinets will be adjusted if you have a built-in refrigerator. Still, it is very important to stick to one horizontal line, especially on the upper cabinets.
- A simple refrigerator also affects the height of the headset, as there are two ways to beat it. Either hang a narrow cabinet over it, or (if it is tall enough) level all cabinets with it, which is very problematic.
hob
Dimensions kitchen cabinets you have to adjust for an electric stove or hob.
- In the first case, the height of the appliance should be flush with the cabinets, as we have already said, even horizontal planes are very important for the kitchen.
- In the case of a separate hob, there are no special restrictions, except for the distance to the hood. Although when installing oven and cooking in one module, there is one feature - there should be a gap of 1-1.5 cm between the devices.
For your information!
The dimensions of the hood do not affect the dimensions of the cabinets, even in the case of the built-in version.
Microwave
The size of kitchen cabinets can also be affected by such a household appliance as a microwave oven, because it can be built into the module or hung on the wall. The first and second options require some space.
Embedding in a wall cabinet has one drawback, the dimensions of this cabinet in depth will be increased. So, for example, all modules have a depth of 300 mm, and with microwave oven the size will be increased to 400 mm.
You can discuss the dimensions of kitchen cabinets at the place of purchase of furniture, but you should know some of the nuances regarding the operation of the kitchen in advance:
- Instruction of many household appliances says that you can not use any silicone-based products in close proximity to the technique. Therefore, if you install the equipment yourself, check this moment.
- Connecting electrical appliances is not included in the price of the furniture assembler service, you will have to call electricians, or do everything on your own. However, this will void the warranty. household appliances.
- Use adjustable brackets to hang cabinets. They are slightly more expensive, but will last much longer than conventional loops. Plus, they have height adjustment in case of an error of up to 2 cm.
Conclusion
In addition to the article, a video is attached with informative tips and useful information for those who decide to get a new » width="640" allowfullscreen="" frameborder="0">
Conclusion
We have tried to give you as much information as possible on how to size kitchen cabinets. Now you will surely be able to determine for yourself what and how is best.
In addition to the article, a video is attached with informative tips and useful information for those who decide to get a new kitchen.
Before you start designing a kitchen, you may have a question, what are the dimensions kitchen furniture generally should be.
You can, of course, take them off your head or based on your height and the comfort of using the kitchen, but there are already certain time-tested standards that directly depend on the needs and parameters of a standard European person.
There are also so-called anthropometric characteristics of a person, thanks to which these standards were adopted.
The dimensions of kitchen furniture are also determined based on kitchen items(dishes, appliances and other kitchenware) that are planned to be stored in it.
So, what sizes will you need to operate with:
Bottom row dimensions
- Overall Height bottom cabinets- 850 mm.
- Plinth height - 100
- The running dimensions (thickness) of tabletops are 28, 38 and 40 mm.
- The depth of the countertop is 600 (standard), 900 and 1200 (if you need less, then it is simply cut off along the back edge.
- The internal depth of the lower cabinets is at least 460 (450 takes the drawer, and 10 millimeters will remain for the gap between back wall drawer and cabinet back).
- Overhang of the tabletop in front - 30-50 mm
- The overhang of the countertop at the back is 50-100 (it is done in order not to “press down” the electrical wiring, gas and water pipes running along the wall, the back of the cabinet.
- The width of one opening facade is from 300 to 450 maximum (the total width for two facades should not be more than 900 mm).
- Height between internal shelves- from 200 to 400 mm, depending on what you will store on these shelves.
Top row dimensions (wall cabinets)
- The distance from the tabletop of the lower row to the bottom of the upper row is 450
- Depth wall cabinets – 300
- The height of the top row is from 700 to 900
- The width of the facades of the upper row is made strictly according to the width of the facades of the lower row.
Alexander
What are the standard sizes for kitchen cabinets?
Other than custom designs, any one has certain manufacturing standards. There is no single table with exact values, but manufacturers adhere to a unified scheme. As a rule, there is no significant difference in values. In the drawings of typical kitchens, the dimensions of built-in household appliances are always taken into account. Human anthropometric data are also taken into account. It is possible to adjust the height of the cabinets and the canopy of the upper cabinets.
Floor Furniture Standards
standard height the lower kitchen tier is 0.85 m. This value is chosen according to average height 168-170 cm. If necessary, you can raise or reduce the cabinet due to the lower plinth.
Important! The table top will raise the level by 28-50 mm.
The lower cabinets house large kitchen appliances and pots. Therefore, cabinets must be large enough. The most common sizes are:
- depth not less than 46 cm (up to 50 cm);
- width of single-leaf facades 30-50 cm;
- width of double-leaf facades 60-100 cm;
- straight dimensions corner cabinet 90x90 cm;
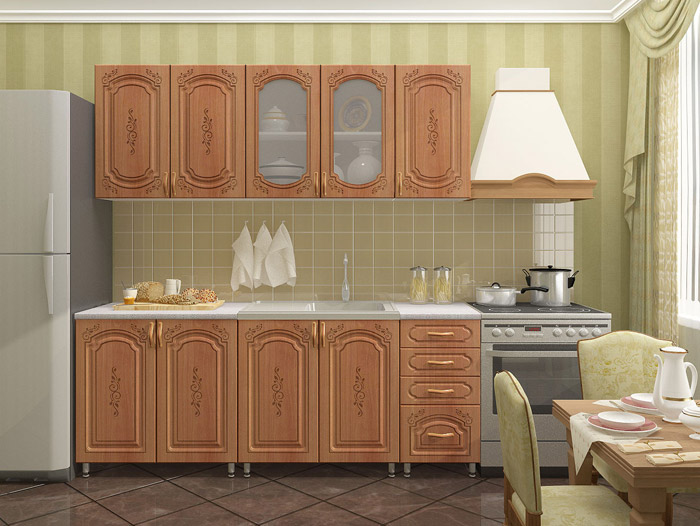
Modular kitchen set
- shelves in cabinets with an installation step of 20 - 30 - 40 cm (depending on the size of dishes and appliances);
- tabletop depth - 60 cm (tabletop overhang - 5 cm in front and 10 cm from the side of the wall).
When choosing a headset, consider the size hob. Large discrepancies can create inconvenience in work.
Top Tier Standards
In hinged drawers placed dishes, bulky items, crystal. The height of the cabinets at the level of the countertop is about 60 cm. The hostess can choose for herself optimal distance. The width of the cabinets of the lower and upper tiers is the same.
- Depth of cabinets 30 cm.
- Distance to the hood 80 cm (for gas stove), 70 cm (for electric).
- The dimensions of a standard corner module are 600×600 mm.
Rational arrangement of furniture
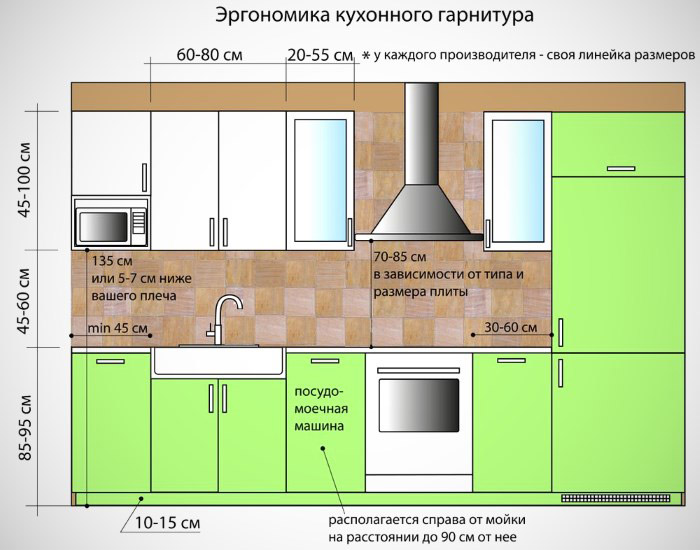
At successful planning and the right set for the kitchen, you can do without expensive individual projects.
Standard furniture sizes: video
Looking after the kitchen set, we pay more attention to the aesthetic component than to the dimensions. However, one cannot exclude the possibility that all sections simply will not fit or, on the contrary, there will be extra space.
Knowing the standard sizes of kitchens is useful not only for buyers, but also for designers. After all, manufacturers are guided by such standards when launching mass production and cutting materials. We offer an overview of the standard sizes of all popular cabinets, cabinets, cabinets and corner units.
Types of kitchen cabinets
We determine and mark which cabinets we need. They are divided into two categories: by installation site and by type.
According to the location, there are four types of cabinets.
- Floor cabinets. These are essential kitchen items. They store pots and food, household appliances and detergents. They serve as the basis for the built-in large kitchen appliances– refrigerators, freezers, ovens and hob, kitchen sinks, washing machines and dishwashers.
- . They are usually hung at a distance of 40-55 cm from floor cabinets. It is convenient to store small household appliances, dishes, food supplies that the hostess does not use often. Pipes can be hidden in the upper cabinets, geyser or extractor. The height should be such that without a stool you can get something from the top shelf. Although, if the task is to optimize the kitchen in terms of high-rise, cabinets can be as high as the ceiling.
- Pencil cases combine both the lower and upper cabinet. However, it is not hung on the wall, but stands on the floor or base. The functions are the same - to hide products, dishes, kitchen gadgets from prying eyes.
- Corner cabinets. They are installed if the kitchen set goes along two walls. This allows practical use of the corner with roll-out, pull-out or rotating storage systems.
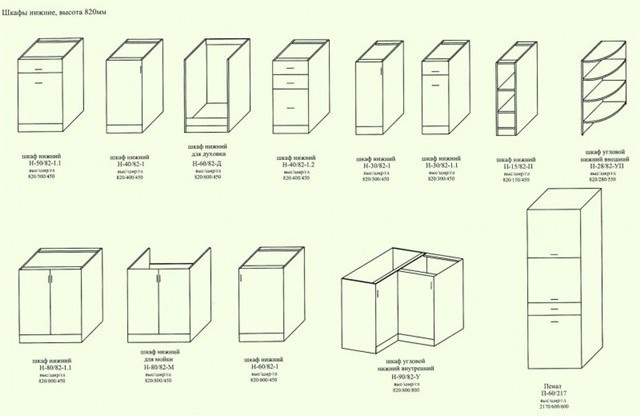
There are several types of cabinets.
- Wash cabinet.
- Wardrobe with shelf.
- Wardrobe with 3, 4 or 5 drawers metaboxes.
- Wardrobe with shelf and top drawer.
- Wardrobe with drawers.
- Section for built-in appliances: hob and/or oven.
- Closet-blende under the hood or column.
- Corner cabinet with roll-out system.
- Corner cabinet for sink.
- Pencil case.
- Corner cabinet with open shelves for the edge of the headset.
- Corner cabinet with a door for the edge of the headset.
- Microwave oven or built-in oven.
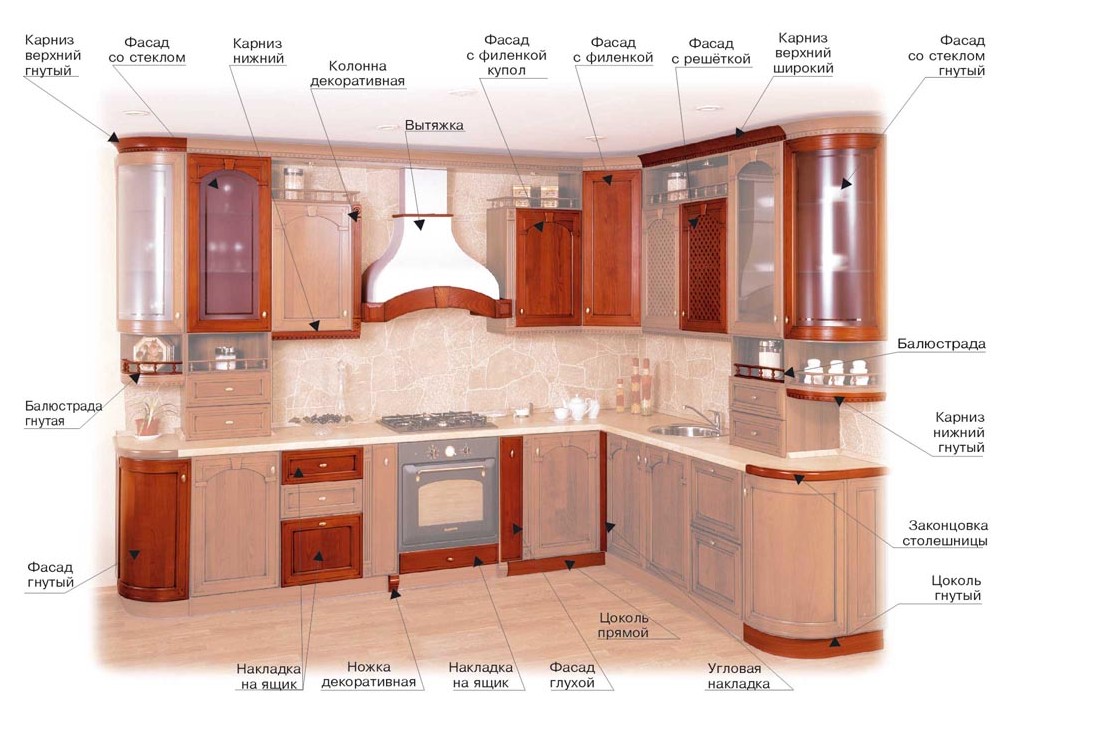
Dimensions of kitchen cabinets
Of course you can order individual production kitchen set according to its size and the area of \u200b\u200bthe kitchen. But compare, perhaps, the sizes of cabinets for the kitchen, which are produced in workshops according to standard parameters, suit you. This will significantly reduce the amount allocated for the purchase of furniture. And design - you yourself can choose and even finish the facades yourself. The article talks about this in detail.
How did the dimensions of standard kitchen cabinets come about? After all, they were not drawn from the bay-floundering. No, it was based on data from anthropometric analysis of people, appliances and utensils that will be stored in these cabinets.
Bottom row of cabinets
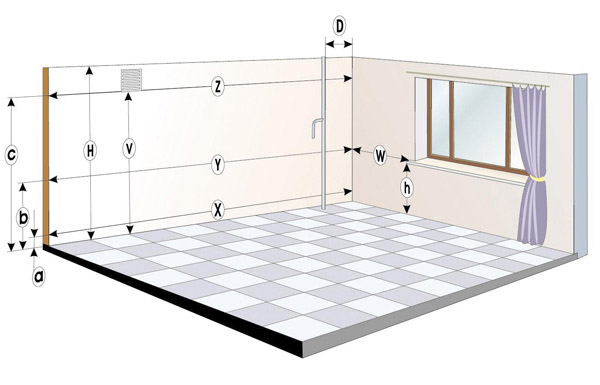
Much depends on the growth of the hostess - she is miniature or with the growth of a fashion model.
- The dimensions of the kitchen cabinets in height are 850 mm according to the standard. It can be increased or decreased due to the plinth, the height of which is 100 mm.
- The table top also increases the height by 28, 38 or 40 mm.
- The table top protrudes 30-50 mm from the front.
- Behind the indentation of the tabletop from the back wall of the cabinet is 50-100 mm. Thus, the electrical wiring is not pinched, and the water and gas pipes are hidden and do not spoil the design.
- At the same time, the depth of a standard countertop is 600 mm, wide - 900 or 1200 mm.
- The cabinets have an internal depth of 460 mm. If this is a cabinet with drawers, then the metabox depth of 450 mm plus 10 mm is left for the gap between the metabox and the back wall of the cabinet.
- The total width of the facade (side wall plus door) should not be more than 900 mm, so the doors are made 300-450 mm wide.
- Shelves inside floor cabinets are installed in increments of 200-300-400 mm. Their height depends on the height of the appliances and the products that are stored in them.
Top row of cabinets
Here, too, there are standard sizes of kitchen cabinets and standards in their placement.
- The bottom edge hangs over the worktop at a height of 450 mm.
- The depth of wall cabinets is less than in floor cabinets, and it is 300 mm.
- If a microwave oven is built into the top row, the depth increases to 400 mm.
- Maximum height of upper cabinets 700 mm, maximum 900-1200 mm.
In total, the total dimensions of the kitchen cabinets are: 100 mm (plinth) + 850 mm (bottom cabinet) + 40 mm (countertop) + 450 mm ( kitchen apron) + 1200 mm (top cabinet). It turns out 2640 mm. Add here the height of the eaves.
- The hood is mounted above the surface at a height of 700-750 mm (if the panel is electric) and 750-800 mm (if the panel is gas).
- The oven or microwave oven is installed so that it is convenient for the hostess.
Width of kitchen cabinets
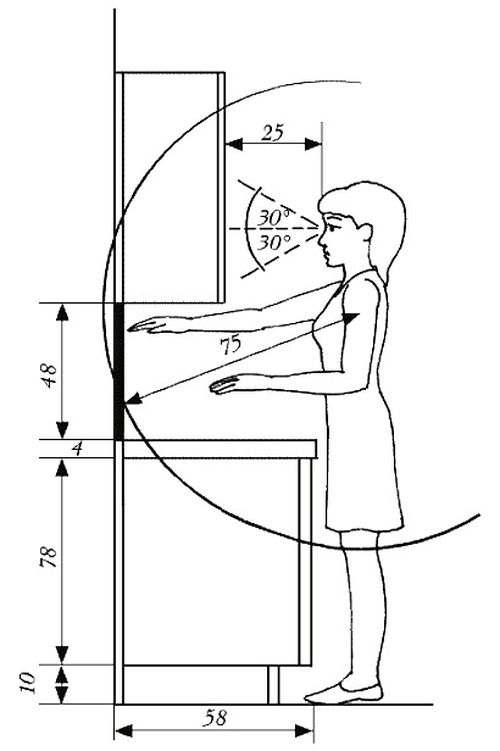
Standard sizes of kitchen cabinets are used in mass production, which helps to reduce the cost.
- The width of a single-leaf cabinet is from 300 to 500 mm.
- If the cabinet is double-leaf, then the total width is 600-1000 mm.
- A corner cabinet is often made 900 mm wide. This refers to the width of the side walls. The width of the facade is calculated according to the geometric formula of isosceles right triangles and it will be equal to 1250-1300 mm.
- The dimensions of the upper row kitchen cabinets, or rather, their width, depends on the parameters of the lower cabinets - it is the same, that is, from 300 to 1000 m, depending on the number of cabinet doors.
- The dimensions of the corner top cabinet are different. It is already, the sides are 600 m, respectively, the width of the facade will be 850 mm (remember school course geometry).
- But the corner outdoor cabinets are narrow. Them side walls can be both 300 mm and 250 mm.
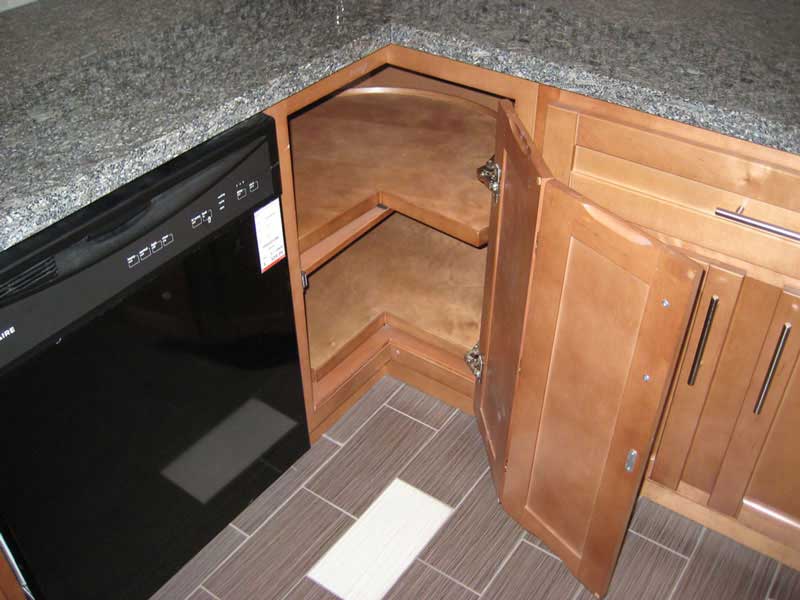
It is worth knowing the dimensions of the kitchen cabinets in order to fit the built-in appliances. What are the parameters of the same refrigerator, dishwasher, oven or washing machine, can be found on the websites of manufacturers or in online stores. As a last resort, go to the hardware store with a tape measure and measure the models you like. Just do not forget to provide indents between the side walls of the technicians and the sides of the cabinets.
In general, kitchen cabinet accessories are produced in increments of 15 cm or more in width.
- Floor cabinets: 150, 300, 450, 500, 600 and 800 mm.
- Wall cabinets: 150, 300, 450, 500, 600 and 800 mm.
- Corner cabinets: 600, 900, 250 mm.
Types of kitchen sets
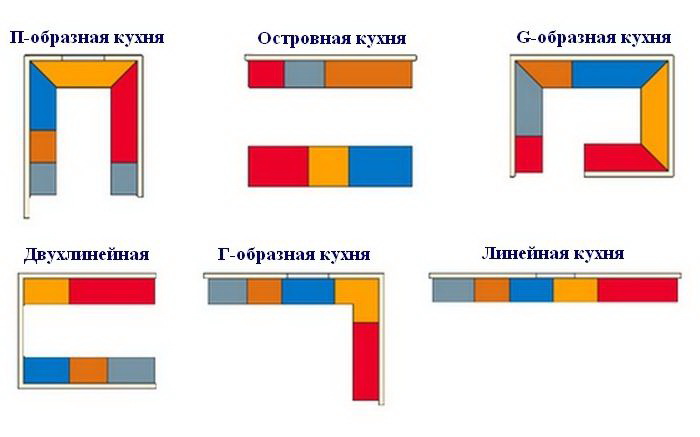
Knowing the standard sizes of kitchen cabinets, it is easier to decide which furniture arrangement is suitable for your kitchen.
- Single row furniture. All cabinets line up in one row: from the kitchen sink to the stove and refrigerator. This option fits perfectly into narrow, but long kitchens. In this situation, the stove is placed on one side, and the refrigerator on the other. A sink, a work surface are installed between them. To place all the utensils, use tall wall cabinets.
- Double row. This model looks advantageous in spacious kitchens, so it allows you to take out the hob or working area separately - in the middle of the kitchen or to the opposite wall. To make it convenient to move around the kitchen, it is recommended to maintain a distance of 120 cm between opposite cabinets. In such a kitchen, the triangle rule is violated - we will tell you what it is below.
- U-shaped. The option is similar to a two-row, but the cabinets are also located along the third wall. Suitable for spacious kitchens with an area of at least 10 sq.m. The triangle rule is followed. The distance between opposite sides must be 120 cm (minimum) or 280 cm (maximum).
- L-shaped. This universal model. You can choose the dimensions of kitchen cabinets so as to fit them into both spacious and small kitchen. This option allows you to zone the space by separating dining area from the worker. This technique is often used in kitchens combined with dining or living rooms. The working triangle is perfectly observed.
Advice. Do not put the refrigerator, oven, dishwasher in the corner, as it will be difficult to get to them because of the adjoining cabinets, as well as to the cabinets because of the appliances.
- Peninsula accommodation. The layout is based on the L-shaped or single row kitchen and provides for a bend or protrusion. This ledge is a kind of kitchen divider on functional areas. Like the L-shaped version, the peninsular one is usually used for kitchen-studios, kitchen-dining rooms, kitchen-living rooms, so that the room becomes multifunctional.
- Island cuisine. You could see such kitchens in famous Hollywood films, for example, in the movie “Home Alone”. It needs a very spacious room (from 20 sq.m. and more), since there are cabinets on one, two or three sides, and in the center there is a separate cabinet, pedestal, “island” with dimensions of 80 by 150 or more centimeters. A sink, hob, worktop are usually placed here. A bar is mounted on top for hanging ladles, pots and pans (but you can do without it).
Standard kitchen cabinet sizes fit any of the six layouts. Just choose what you need and install.
Working triangle rule
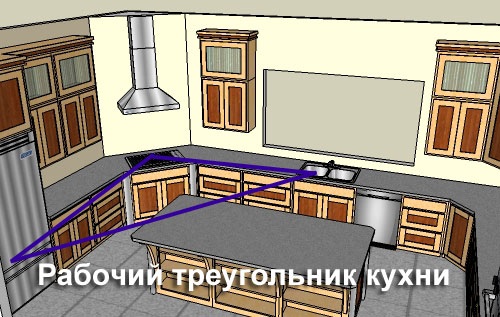
We have already mentioned the working triangle above. What is it?
Kitchen cabinets, stove, sink, refrigerator and other items are placed not just like that, but in obedience to some laws of ergonomics, safety and convenience. Even the science of Feng Shui has its own point of view, similar to the European and Russian one, though it is based on the interaction of the elements. Read more in “Feng Shui Kitchen.”
The dimensions of kitchen cabinets are usually standard. But if the furniture is selected and arranged correctly, then even small room will look advantageous and seem more spacious than it actually is. Otherwise, the kitchen will be like a furnished room with a heap of all kinds of furniture.
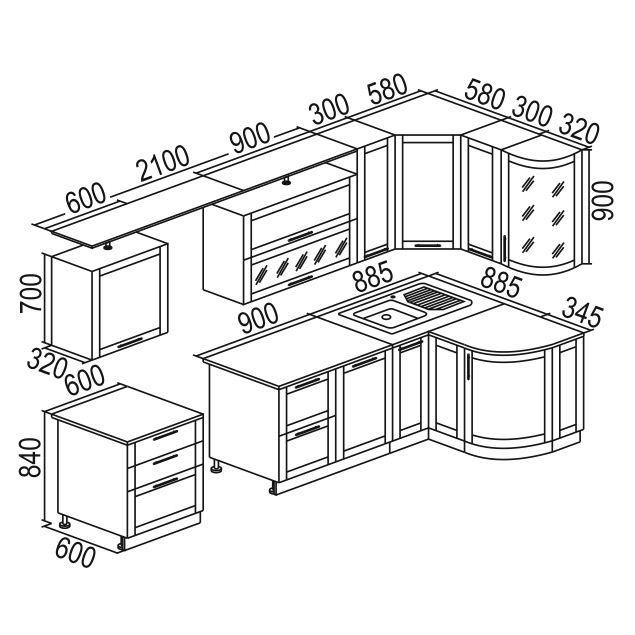
In addition, it is important to take into account the path of the hostess and learn to respect her work. German marketers conducted a study, during which it turned out that in the morning, afternoon, evening, while preparing dishes, washing dishes, appliances and laying out food, dishes go about ten kilometers in places. And this is not counting the fitness load in the form of pull-ups to upper cabinets, squats to the lower pedestals, tilts to drawers, lifting bags of food and balancing tricks and juggling dishes. No wonder that by the end of the day even housewives are exhausted. What can we say about women who combine official work and household chores.
It's not the carelessness of the hostess, but competent organization kitchen space. If everything is arranged correctly, then you can save both time (about 30%) and reduce the distance (about 65%). This is the basis of the working triangle rule.
At the vertices of the working triangle are:
- working surface. It can be a stove, countertop, microwave;
- zone long-term storage products: freezer or refrigerator;
- "clean" zone. Here you wash dishes, vegetables: kitchen sink or dishwasher.
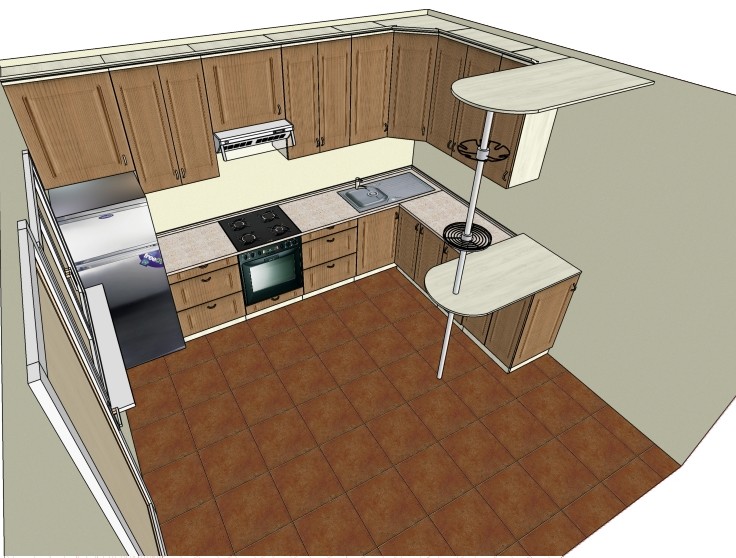
The distance between the zones should not be more than two lengths of an outstretched arm. From the refrigerator, you go to the sink, wash the groceries and go to working surface to cook them. At the end of work, you can move away from the stove to the refrigerator to place the remaining food and the cooled dish in it, or to kitchen sink to wash your hands, dishes, moisten a cloth and wipe the countertop.
On the way, the hostess slows down near the cabinets (these are the sides of the working triangle) to take spices, cereals, dishes, and near dining table to cover it for dinner. Agree, such a trajectory is the least exhausting for the hostess.
It would seem that it is much easier to install a sink near the hob, and put a refrigerator on the other side of the sink. However, such placement does not justify itself. The refrigerator will constantly get dirty, and the fat coming from the dishes being prepared will splatter the freshly washed dishes. Drops of water from the tap will invariably fall into a hot pan or milk that you have set to boil. This is not only inconvenient, but also unsafe. No wonder the science of feng shui is categorically against placing the Fire Zone (stove) and the Water Zone (sink) side by side.
Now, knowing the dimensions of kitchen cabinets and the rule of the working triangle, it will be easier for you to equip the kitchen.
To properly plan usable space kitchen space, it is necessary to choose the right kitchen set. After all, it is the furniture that takes up the most space. And the problem of lack free space does not depend on the table and chairs, sofa and refrigerator, but on the number and size of cabinets.
We will not consider all types of kitchen cabinets, we will focus our attention on wall-mounted models, on their sizes and shapes.
Ease of use
The height of kitchen wall cabinets - this indicator is not standard. That is, at present, manufacturers treat it differently. If the kitchen set is shaped finished construction, then most often this size varies in the range of 250-1000 millimeters.
If furniture is made to order, then the options for standard sizes can be even more.
But there are, so to speak, standard sizes that are the standard in production. That is what they are using today. The standard height of wall-mounted kitchen cabinets is 360, 720 and 920 millimeters.
Remember!
Changing the size in one direction or another leads to an increase in the cost of the entire kitchen set.
And if it may seem to many that by reducing the size of the cabinet, its price decreases, then this is a complete delusion.
The thing is that the standard dimensions of the raw material determine the most effective opportunity to cut from it. required amount parts of the cabinet (faces and shelves) of a certain size. A small deviation and you get a lot of waste, but the number of parts remains almost the same.
That is, the cost of manufactured non-standard parts rises. This is the whole problem when it comes to the service "furniture to order".
But back to ease of use. It should be noted that the greater the height of the hinged kitchen cabinets, the more spacious they will be. There is no point in arguing with this.
But pay attention to this question. Will it be convenient to get something necessary from such cabinets and placed on the upper shelves?
Not all hostesses have high growth, allowing you to get from the most upper shelves. It is also impossible to lower the cabinets themselves too much.
Therefore, with dimensional indicators, one must be more restrained. Do not be zealous and assume that the number of shelves is the high functionality of the cabinet. Make no mistake. In addition, not everywhere high hinged structures will look nice.
Judge for yourself.
- small kitchen with low ceilings
. In this case, it is best to install horizontal row cabinets or vertical shelves without.
In the first case, you can balance the height of the room with the height of the cabinets. In the second case, it becomes possible to set corner structures, which will help to occupy a non-functional part of the room (corner). - Standard kitchen facilities
. This option for placing furniture often leads to cluttering up the space.
As practice shows, professional designers, in order to dilute the height of the wall cabinets used, offer to alternately install low elements (photo above). It sort of balances and at the same time does not reduce functionality. The complexity of the layout lies only in choosing the right size for the height of the two models (high and low). But a professional usually copes with this task quickly (there is quite a lot of experience). - Large kitchens. And here you can do whatever you want. The dimensions of neither wall cabinets nor floor cabinets do not matter.
The main thing is to choose the right kitchen set for, correctly determine the triangle (refrigerator - sink - hob) for ease of use and maintenance, everything else is up to you.
How to distribute the height as intended
Regardless of the size of the height of the wall cabinet, it is necessary to adhere to several principles during its operation.
Principle #1
Keep essentials on the bottom shelf, that is, those that you use constantly. It can be salt, pepper, matches and more. Firstly, it is convenient in terms of the fact that you do not have to climb somewhere. Secondly, the habit of having everything at hand is main feature wise mistress.
Principle #2
Be sure to select. First, it creates some convenience. Secondly, saving the cost of lighting (it is not necessary to use the lighting of the entire room). Thirdly, this is a unique way to decorate the kitchen, unlike standard options design.
Principle #3
Using wall cabinets open type, you can create a specific interior design, in which there will be designer accessories located on the upper open shelves. First, they will create special decor. Secondly, they will not interfere with anyone. Here you can install vases, boxes, watches and more.
Conclusion on the topic
Summing up all of the above, one thing must be done very important note. The height of wall cabinets plays a rather serious role in carrying out design decoration kitchen premises. Of course, first of all, this size will affect the functionality of the furniture. But it is also necessary to take into account the fact that not everything big is functional.
For those who still decide to make a choice on their own, we suggest watching the video. Let this be an instruction for you to approx "width="640" allowfullscreen="" frameborder="0">
Therefore, before choosing a set for the kitchen, you must always consult with professional designer. You can, of course, do without it, so to speak, do everything with your own hands. But we do not recommend taking risks.
For those who still decide to make a choice on their own, we suggest watching the video. Let this be your guide to use.

