Wallpaper and tiles for a narrow kitchen. Elongated kitchen - ideas for design and layout of space
It's no secret that in houses with an old layout, rooms do not always have square shape, often rooms are elongated and not very comfortable, especially when it comes to arranging a kitchen area in such a space.
The design of a narrow long kitchen has its own characteristics, but if you take them into account, it’s not even quite suitable premises can be quite functional and look stylish and comfortable. If redevelopment is not possible, design techniques should be used.
Style
Interior narrow kitchen best done in modern style using simple silhouettes. The artsy lines of Empire or Baroque are out of place here. abundance decorative elements also contraindicated - they will draw attention to irregular shape. Minimalism and hi-tech styles are considered the most suitable for elongated rooms, Scandinavian and loft style are a little less suitable.

Location
In one line
This placement is usually used when decorating the interiors of a long kitchen in small rooms. The work surface and wall cabinets are located along a long wall, but without completely occupying the wall. In the remaining interval, it is arranged dinner Zone or a seating area with the possibility of eating.


Place in very small kitchens work surface and hanging cabinets can be in one of the corners - this frees up part of the room for a dining table. Such a decision is made based on the features of the geometry of the room - the presence of windows, doors and their relative placement.


In two lines
The design of a narrow long kitchen can be made “in two lines” - the work surface and the stove are located on both sides of the entrance, parallel to each other, and the free part of the room near the window remains for lunch group. This is a great option if the door is located in one of the "short" walls, and the window is in the other.
Usually, on one side of the entrance, there are appliances (refrigerator, stove, oven, microwave, as well as storage cabinets), and on the other, a work surface, above which wall cabinets can be placed.
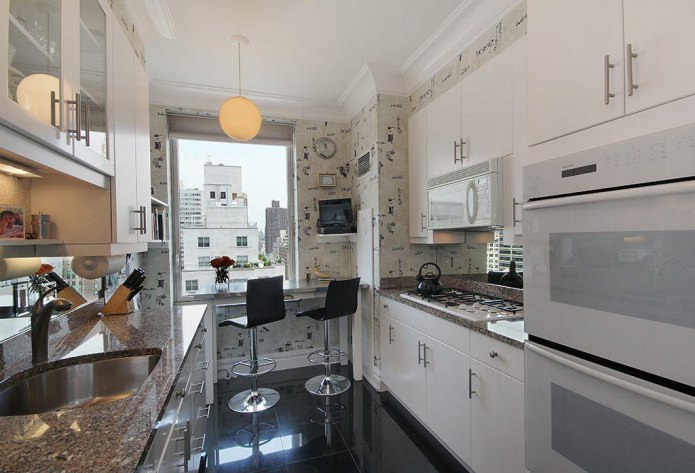


Color
In the interior of a narrow long kitchen, it is necessary to use only those colors that help to visually expand the room. This condition is met by “cold” tones: blue, silver, mint, white. Walls and furniture can be painted in these colors.


Space
The interior of a long kitchen should not be heavy, bulky. You can make it easier to understand by leaving upper part walls free, or, if this is not possible, by closing the cabinets in this area with glass doors. Even better, if there is a backlight inside such cabinets, creating the impression of light pouring from the windows.
Habitual cabinets can be replaced with light shelves, perhaps even open ones - the kitchen will immediately seem more spacious and wide.

Light
For comfortable work in the kitchen, good additional lighting is necessary. In the design of a narrow long kitchen, it is necessary to provide not only a thorough illumination of the working area, but also a sufficient amount of light in the part that is removed from the window. Suitable for this purpose ceiling lights, which can be arranged in lines perpendicular to long walls or in groups.
From central chandelier it is better to refuse, it can be replaced with hangers (at least two) in the dining area and the kitchen area itself.
Width
Use in the interior of a narrow kitchen glossy surfaces. It can be furniture facades from MDF, glass apron, metal surfaces. A glossy sheen that reflects light makes it easier to perceive the space, it seems more spacious.

Volume
It is quite difficult to change the volume of a room, but you can change its perception simple means. For example, use murals depicting fields, roads, city blocks stretching into the distance. Any pictures that have a deep perspective are suitable for creating a feeling of spaciousness in the interior of a long kitchen.
When remodeling or renovating your kitchen, try the following ways to visually expand a space that is too narrow.
Ways to visually expand a narrow space
- Laying floor covering with a pattern in the diagonal direction.
- No protruding parts on furniture (eg recessed cabinet handles or fronts with a push-to-open mechanism).
- Furniture from transparent materials: chairs and tables made of glass or plastic.
- Use in decoration mosaic tiles one shade, both on the floor and on the walls.
- Mirrors on cabinet fronts and as independent elements decor.
- Patterns on parts of the walls that change the geometry of space.

Of course, every person dreams of a spacious and comfortable kitchen, where it will be freely placed kitchen set, and the refrigerator will not prevent family members from getting together. Well, what if you got a narrow kitchen? How to make it cozy and comfortable? And is it real?
It turns out that a professionally designed narrow kitchen and the right paint and lighting can work wonders.

Narrow kitchen interior
narrow long kitchen looks like an uncomfortable wagon. She wants to leave as soon as possible because of the pronounced discomfort. And the faces suffering from fear closed spaces, begin to suffocate in such a room.
Therefore, visually expand the walls narrow long kitchen light colors of the walls and ceiling help. They can be not only white, but also pale beige, peach, or light yellow.
Shades of delicate greenery or blue skies allow you to feel a surge of fresh wind and spaciousness. These colors improve mood and create an atmosphere of joy and inner peace.

Also narrow kitchen furniture light colors should be chosen. Especially upper cabinets. Light beige, cream, light green shades create the illusion of weightlessness and lightness.
Wherein bottom cabinets dark tones effectively set off the light top of the kitchen and are more practical.
The floor in a narrow kitchen can be not only light, but also rich dark. The best option- this is a tile of two contrasting colors, which is laid transversely, as if "expanding" the space. Looks great linoleum with a pattern in the form of wide diamonds. Such a floor also "pulls apart" the walls of your kitchen.

bright shades of red, orange color will be especially annoying small space. And the spectacular plum or noble burgundy tones of the walls and furniture will psychologically press and increase discomfort.
But most important point in the color scheme of the narrow kitchen, the creation of airiness of its upper half remains. For this purpose, combined furniture perfectly copes. For example, brown lower cabinets look harmoniously with soft beige upper mezzanines. A more rigorous option is snow-white upper cabinets and black lower ones.

Unacceptable for such a kitchen is dark furniture. It enhances the feeling of tightness and heaviness in a narrow space.
Narrow kitchen layout
Most optimal solution according to the layout of the kitchen set in a narrow space, this is its parallel or two-row placement. In this case, it is better to place cabinets in two rows along one of the walls.
On the opposite wall, it is better to replace the upper mezzanines with open shelves, on which cups, saucers and small vases for flowers or napkins will look beautiful.

It is desirable to place the stove and sink opposite each other. The refrigerator should be installed near the sink. If the kitchen space is too narrow, then to protect against accidents, the sink and stove are installed along one wall. Then the hostess will always see what is happening in her pots and whether it is time to turn off the gas.
If the kitchen passage rests against the window, then a sink with a countertop or a stove will look good along it. Thus, the furniture in the kitchen is installed in the form of the letter "P", and there is an additional working area. However, this layout does not provide for a dining area. Even a small folding table will make it difficult to move around the kitchen.

When one wall occupies big window, furniture is placed in the form of the letter "G" The kitchen set occupies one long wall and one short one, forming a corner composition. Along the window, you can mount a bar counter. Of course, this is not a full-fledged dining area, but it is great for a light breakfast.

Furniture for a narrow kitchen
Except right color selected furniture you need to know some secrets that will visually and really expand narrow space kitchens. To make it look more spacious, upper cabinets should have transparent or translucent doors. One of the walls can be left without upper mezzanines, replacing them with a pair of light, light shelves.
If the cabinets on one side of the kitchen are ordinary, standard sizes, and on the other - narrowed and not so deep, then the kitchen will really become more spacious.

For a narrow kitchen, it is impossible to single out a dining area with a wide table. Therefore, it is necessary to take care of a folding mini-table or a bar counter, which in this situation will not be a luxury item. She will solve the food problem.
If the kitchen space allows, then small table and chairs can be installed in the back of the room. And in a very narrow kitchen, the countertop must be mounted with a long base against the wall.

To make the kitchen look more cozy and comfortable, it is advisable to decorate it with low-descent lamps with warm light. And windows need not blinds, but beautifully draped curtains in cheerful, sunny tones.
A narrow kitchen is a place for the realization of creative imagination and bold ideas.
Interior design of a narrow kitchen photo:




It has the shape of an oblong rectangle and furnish it standard furniture not possible, because there is not enough space, or the room is too cluttered.
A long and narrow kitchen also has the right to be beautiful and original.Therefore, it is important in such a room to properly think over the interior, layout, color scheme. Then it looks cozy, beautiful and at the same time functional.
We offer you valuable advice how to make the layout of a narrow kitchen as efficient as possible, and the design of a narrow kitchen - enjoyable.
Narrowed kitchen layouts
Kitchen furniture of this layout happens:
- L-shaped;
- U-shaped;
- Linear, placed on one side of the wall.
With one wall it is inconvenient, but if it is narrow, then use this option for arranging furniture. If then do U-shaped headset.
Tip: make a countertop to increase the space between the cabinets, but this is only necessary on the side where there are no appliances: sinks, hob, ovens.
Option - the design of a narrow small kitchen in L-shaped- then nothing in the width of the tabletop will have to be changed.
Harmoniously arrange furniture, accessories and technical functionality - that's all you need to do and you get sweetieIt is important to place the stove, sink and refrigerator close to each other so that it is convenient to cook and cut food. Put the sink and stove close to each other, but not too close, otherwise it is inconvenient to use them.
Tip: do not put the refrigerator next to gas stove or a sink next to the stove. The distance from the sink to the refrigerator, as well as from the sink to the stove, is at least 50-60 cm. L-shaped headset, then nothing in the width of the tabletop will have to be changed.
When planning a narrow kitchen, it is important to take into account these details, so the room becomes functional during operation. Make sure that there are no unnecessary shelves or details, and at the same time the room is not cluttered with furniture.
Furniture for disproportionate rooms
To make the design of a narrow small kitchen pleasant and relaxing, consider the following:
- furniture for narrow room it is worth having two rows - the lower cabinets and the upper row of drawers;
- arrange the equipment in the lower cabinets so that the stove, sink and refrigerator are not in the same row, but rather stand opposite each other if it is a U-shaped set. If a L-shaped, then place the refrigerators in the corner or opposite the wall;
- facades for choosing smooth or with a not very protruding pattern and handles so that they do not interfere with movement in the kitchen;
Choose the upper ones with glass facades with a pattern or frosted glass with a pattern (behind such glasses, if there are dishes, only the contours are visible), also choose glasses different colors, this will create a contrast and play of colors for a good mood.
Tip: not all color solutions relevant in classical style, minimalism and provence. Keep this in mind when designing.
Choose the color of glass for every taste and match to common idea kitchen set, taking into account the color of the lower cabinets of the set. So quantity glass facades on the upper cabinets will visually increase the space of the room, create light and visually expand the space of the room. In addition, such furniture for a narrow kitchen looks very stylish. More mounted upper cabinets can be made open without facades or partially without facades, and thus effectively, filling open shelves with kitchen sets or vases, which housewives always have enough of.
Make a dining table in the design of a narrow and long kitchen in the form of a bar counter or a folding table with a folding tabletop to remove it while cooking.
Important in a disproportionate kitchen can be not only the placement of furniture, but also the selection of colors.
The color of the general background, tone and harmony of the krsaok should be chosen with tasteIf narrow kitchen furniture is made in light, beige colors, then this will expand the space of narrow walls. If the lower cabinets of the kitchen set can be dark tones, then it is better to make the upper cabinets light. This combination is original and fashionable. For a narrow room, peach, cream, pastel blue or pastel green are better suited.
Choose a light wall color pastel colors and avoid large drawings. Focusing on one or two bright details. It can be several bright facades, somewhere in the center of a headset or a bright accessory. Or hang a picture on the wall, focusing on it, it can be catchy and bright if everything else is light.
Make ceilings stretch, at the present time it is fashionable and at the same time suitable for a narrow small kitchen - the reflected surface creates depth. And it is important to consider that the lower the ceilings, the lighter they are made in order to expand the visual space.
More light, do not spare electricityLighting, textiles and accessories
It is better not to make the backlight recessed into the furniture, but hang remote lamps on the bracket to direct the light into a poorly lit place. To make the cosiness of a long and narrow kitchen
it is important to decorate the interior of a long and narrow kitchen with accessories, you can self made, or from natural clay - figurines, vases, panels, flowers in flowerpots and similar things - they will create design, comfort and charm in your kitchen.
How to decorate a long narrow kitchen?
It is important to consider that the window in it is not too heavily cluttered with curtains, it is better to arrange it light curtains to do daylight into the room. If you choose curtains, then only light and airy, both in design and in color. Chandeliers in a narrow kitchen can be off-center and you can have two or three of them. Make lighting in a narrow kitchen so that the room is divided into zones and each chandelier illuminates them, working or dining.
If you have a small and narrow kitchen, you can furnish it functionally to feel comfortable in it. Designing a long, narrow kitchen takes effort and time to think through the design, layout, and color of the furniture and space.
WATCH VIDEO
You can do all this with your own hands or invite professionals to help you plan the location of the furniture, the color of the walls, the floor, kitchen furniture and make the room comfortable.
The secrets of the design and interior of a narrow kitchen from professionals, the layout and selection of furniture for a long narrow kitchen and dining room - in this article.
Sometimes one gets the feeling that when designing houses, architects test future residents for their ingenuity and imagination. And how else can one explain the appearance in our apartments of narrow and long kitchens, in which it is difficult even for two people to miss each other? However, if you approach the issue of planning and interior design wisely, then even such a seemingly hopeless room can be turned into a fairly cozy and functional corner of your home.
Disadvantages of an elongated kitchen
Before taking on the correction of the flaws of the designers, you should find out what is so bad about a long and narrow kitchen. Naturally, its main problem is the limited space, which:
- makes it difficult for owners to move;
- prevents the creation of a full-fledged dining area;
- as a rule, it does not involve ergonomic placement of furniture and the implementation of the principle of the "working triangle".
In addition, staying in it causes a certain psychological discomfort. A person in such a room feels out of place, as if he was in a small tunnel.
Therefore, the main task of the owners of narrow kitchens is to maximize the expansion of space. At least visually. Alas, the demolition of the walls and the increase in the area of \u200b\u200bthe kitchen due to the balcony or adjoining rooms far from always possible. Although such an option would undoubtedly good decision existing problems. Therefore, you will have to look for other ways: replace the door with an arch, move the entrance from a narrow wall to a wider one, or use other design tricks, allowing you to competently organize the space and visually expand the narrow kitchen.
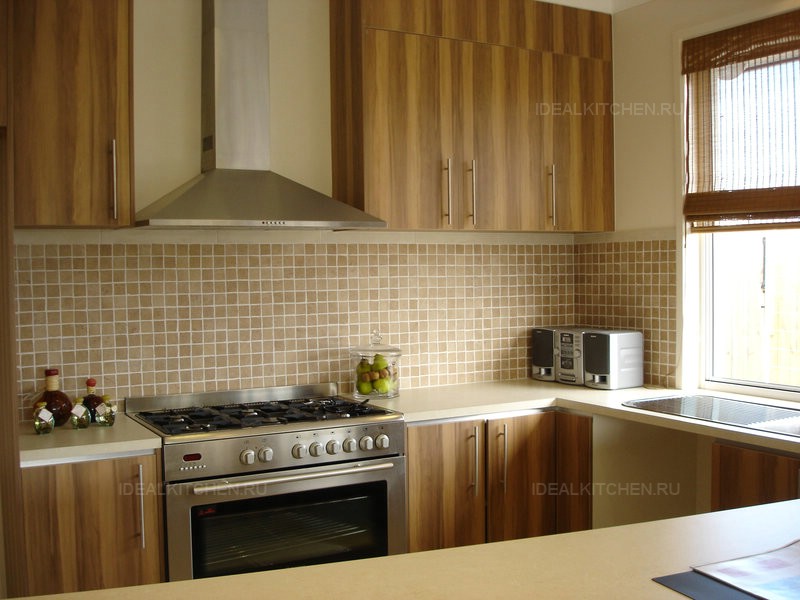
Features of the layout of a long kitchen
A competent layout of a narrow kitchen can create a real miracle with a “trailer” room. Designers recommend considering one of the following furniture arrangement options:
In which the kitchen set is located along one of the long walls so that the idea of \u200b\u200bthe "working triangle" is respected: the refrigerator and stove are placed along different sides from the sink. With this approach, there is still room for passage, and the area by the window or free wall can be used to organize a dining area. Suitable for very narrow kitchens.
Assuming the arrangement of furniture along two adjacent walls, it allows you to make a long kitchen more proportional and get an additional work surface by equipping the window area accordingly. So, the window sill can be extended, combined with a common countertop, and the resulting space can be used as dinner table or set here, for example, washing machine. Good decision if you have a small kitchen.
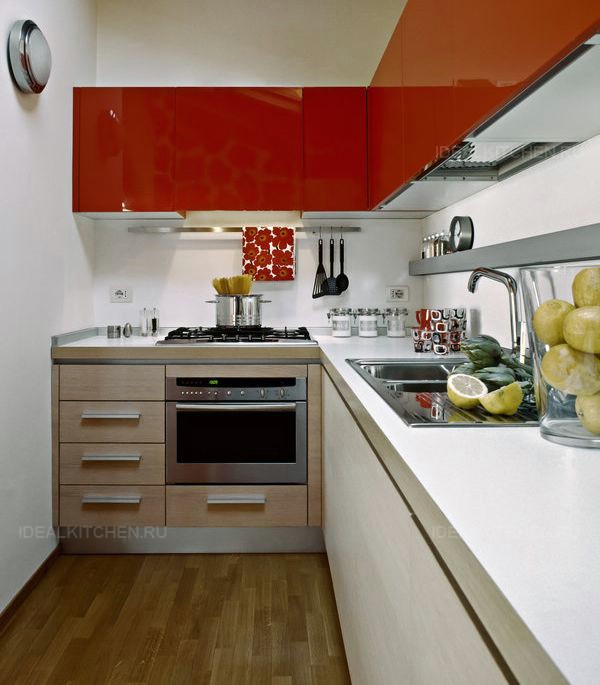
It also has the right to exist in an elongated kitchen. True, for absolutely narrow spaces it will not work, since between the two rows of cabinets there should be free space from 90 to 120 cm.
The option is acceptable, but with some reservations. It is important to keep in mind that this option for arranging furniture will “eat” almost all free space. With this solution, the kitchen will have enough storage space, and it will be quite convenient to cook on it - everything is at hand. However, when planning with the letter P, you will have to abandon the dining area in the kitchen and move it to the room: with cabinets around the perimeter, there is hardly a place for a table and chairs.
Zoning should be given special attention. The narrow kitchen should be visually divided into two halves - in one there will be a kitchen set, in the opposite - a dining area. This will balance and balance the space.
In such a kitchen, it is very important to use the window area and make the window sill as functional as possible by expanding it and combining it with the countertop. Often there is a dining area by the window, if the area allows - with a TV and a small sofa.
A great option for an elongated kitchen is to buy a narrow transforming table that unfolds, or order a kitchen set with a retractable worktop that can be used as dining table. Alternative option- make the window sill part of the work area. For example, install a sink here.
Which headset to choose?
on narrow and long kitchen in no case should there be a lot of furniture, especially if it is massive and not functional. Typical headsets often sin with such flaws, but their custom-made counterparts will take into account all the features of your custom cuisine. This will allow not only to use every millimeter of precious space, but also to visually enlarge it.
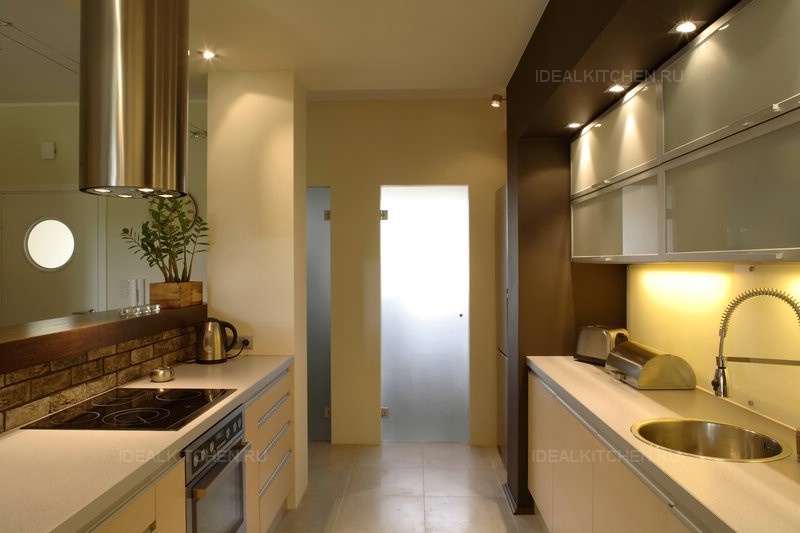
For close rectangular kitchen ideal for:
1. "lightweight" headsets, in which the upper modules are placed only on one wall or are completely absent (they can be replaced with open shelves). If storage space kitchen utensils with this approach is not enough, then high, ceiling-mounted cabinets with glass transparent or translucent facades can become an alternative. If you want blank facades, it is very desirable that they be light color- white and beige.
2. lockers with doors that open up - they do not interfere with movement and do not clutter up the space.
3. retractable tabletops, folding tables, bar counters and others original designs, capable of serving as both a work surface and a place to eat.
4. light tables made of glass and chrome-plated steel, bar stools, which will be a worthy replacement for the classic dining group.
In furniture designed for a narrow kitchen, everything that allows you to add space to the room is welcomed - concise design, simplicity of forms, glossy reflective surfaces, the absence of unnecessary decorative elements. For such headsets, it is preferable pastel shades (different shades white, cream, light gray), creating a feeling of lightness and weightlessness. Although sometimes the contrast game works great, when the facades of the upper modules are made light, and more saturated colors are chosen for the lower cabinets.
Finishing and decor
When repairing a narrow kitchen, do not forget to pay attention to finishing, as miscalculations in this area can negate all efforts in planning and selecting furniture.
- Visually pushing the walls of a narrow elongated room is capable of their design in light colors. For this purpose, different variations are perfect. white color, as well as cold shades of beige, blue, olive. You can enhance the effect by highlighting the narrow end walls, painting them in a more dark color, laying out decorative brick, pasting over with photo wallpapers or hanging posters with a horizontal pattern.
- The feeling of additional space will be provided by floors where tiles or laminate are laid out diagonally or perpendicular to a long wall.
- If the ceiling in a narrow kitchen is high, then it is better to “lower” it a little by painting it not with white, but with light beige or light gray paint. To smooth out the disproportionate dimensions of the room, zoning the ceiling with the help of drywall constructions or designs in contrasting colors.
- The mirror is an invaluable ally in creating the illusion of a spacious room. Usually it is placed opposite the headset, above the dining area or even on the ceiling. When such a solution seems somewhat unusual for the kitchen, then you can limit yourself to small mirror elements on kitchen apron or cabinet fronts.
- The more natural light there is in the kitchen, the more spacious it will appear. For this reason, do not drape windows with heavy curtains, but give preference to light translucent curtains, Roman blinds or blinds. Important and proper organization artificial lighting. Lamps on flexible arms, Spotlights above the work surface and the dusk will be dispersed, and will help to zone the space.
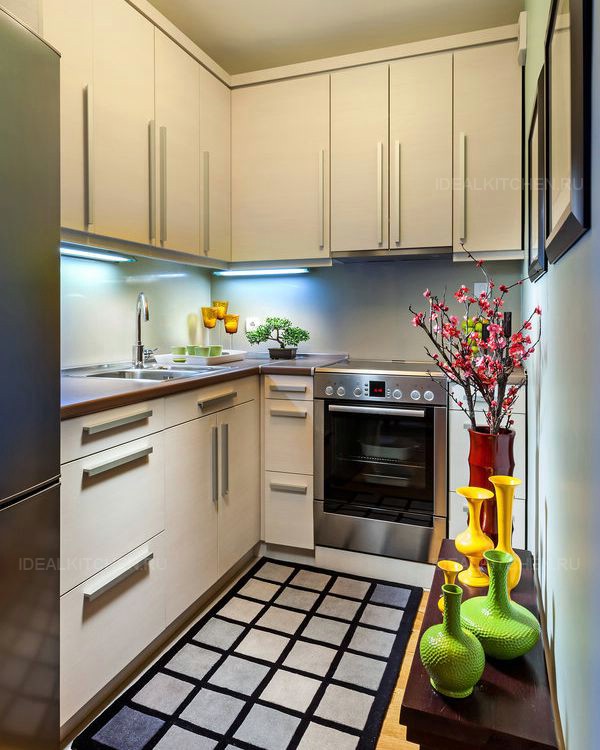
What hostess does not dream of a spacious, comfortable and functional kitchen! However, in life, not everyone is lucky to become the owner of such apartments. Old-built apartments, however, like some modern new buildings, are often planned so that the kitchen turns out to be large in size, but too elongated in length. The design of a narrow kitchen is not simple, but modern techniques will help turn a seemingly completely unsuitable room for cooking into the most cozy corner your home, where everyone in the household will be happy to spend time.
Ways to finish a narrow kitchen can be found in old magazines, peep on the Internet. The main thing is to decide on the final result. Today it is fashionable to remove the partition wall, turning a modest and uncomfortable kitchen into a luxurious living room-studio. Here the area will allow you to easily combine all the main zones. You will have plenty of free space for cooking, a separate dining area and a place to relax.
In the case when there is no possibility or desire to remove the wall, you will have to work hard on visual extension space and in this case without design project not enough. Since space is limited, you will need to think about what kitchen appliances should definitely be in the room, and what you are willing to give up. In the standard set kitchen appliances includes: Dishwasher, stove, oven and refrigerator. They are - indispensable attributes in the design of any, even the narrowest kitchen. And you need to place them so cleverly that you feel comfortable working. Bulky headsets will not fit in a limited space either - which means that the kitchen will have to be furnished with compact but roomy furniture.

There should be very few pieces of furniture, but they should all have many drawers and shelves, and there should be more open shelves, because they create the illusion of open space. Pay attention to the color of the facade of the eyed headset. Its mirror finish will help solve the spatial problem. Don't be afraid of transparent surfaces! More than appropriate in a narrow kitchen will be glass tables and chairs with transparent backs.
A good method to make the space wider, at least visually, is to use the design of a narrow kitchen light colors. If you are not afraid to sacrifice some degree of comfort, then stop exclusively at the "cold" spectrum: light gray, transparent blue, light green. However, the kitchen will look quite good, where a more “warm” coffee range prevails in the decoration. However, the dosed inclusion of other “warm” colors will help maintain comfort and will not allow these tones to appear with their inherent effect of reducing space.

How to furnish a narrow kitchen
It’s great if the design of a narrow kitchen makes it possible to place furniture at an angle - in this case, the room will become more like a square and will seem absolutely balanced
As we have already said, several zones should coexist in the kitchen:
- work zone;
- dinner Zone;
- rest zone.
For their organization, there are not many options, but still they are. The main difficulty in combining is that furniture set in a narrow kitchen, you can place only one of the walls along the window. It’s great if the design of a narrow kitchen makes it possible to place furniture at an angle - in this case, the room will become more like a square and will seem absolutely balanced. The working area with a sink looks advantageous near the window. A dishwasher or washing machine can be placed directly under the window. This will give almost a meter of additional work surface. The window space designed in this perspective can be combined with a single countertop, then it will be perceived as one common area.

Allocation of the dining area
end part kitchen space it will also help out in the case when the room is so narrow that it is impossible to put a dining table and chairs in it. Near the window, you can always organize a place to eat at least for two.
An excellent option for furnishing a narrow kitchen is a bar counter. The opinion that such an interior detail is a luxury item and is appropriate only in pompous kitchens is deeply wrong. The bar counter is incredibly functional, besides it is easy to make it retractable or folding. It can help out a lot in the design of a kitchen that is too narrow, when it is impossible to install a table of a different design on its area. Today, bar counters to order without any problems are made by many furniture enterprises.


Wall cabinets, in which the necessary utensils and utensils will be stored, should be mounted as high as possible in a narrow kitchen. This will free up space not only visually, but also in reality. Under the locker located in this way, you can organize a place for eating.
The dining area can be organized under the work surface of the headset installed in your kitchen. This transformer will not interfere with the cooking process and will allow a family of three to dine in comfortable conditions.
does not tolerate empty, opposite to the kitchen set, walls. It must certainly have shallow cabinets or decorative shelves. If they are not necessary, then decorate the empty surface with a panel, photographs, paintings or photo wallpapers. Particularly good at solving a difficult spatial issue are 3D-class murals. They are able to move the horizon to an unlimited distance.

Ways to solve problems with the dining area differ only in the arrangement of furnishings:
- AT kitchen interior there is a bar counter with a forty-five centimeter surface, which smoothly turns into a regular window sill. Such functional solution creates a rather cozy place for eating and evening gatherings. Above the bar, it is appropriate to hang shelves or cabinets with glass doors, in which to place the lion's share of cutlery and kitchen utensils.
- A refrigerator is removed from the standard set of modules in the design of a narrow kitchen and placed against the opposite wall, and in its place is a cupboard.
- The refrigerator is installed on a stand, from which the countertop extends, serving as a harmonious continuation of the window sill. This stand is very comfortable to use. preparatory work such as slicing or finishing dishes.
- On the wall opposite the window high altitude hang up spacious wardrobes, and a soft corner can become in the empty space under them. Complement the resulting interior with a lamp combined from lamps of different sizes, and you will certainly want to spend as much time as possible at the table. This solution is just perfect for too long kitchens.

Where and what to store in a narrow kitchen
When designing a narrow kitchen, you need to think about where and how to store the necessary things. All utensils can be hidden in cabinets, which in low rooms can be hung almost under the ceiling. On the open shelves you can arrange beautiful jars of cereals, a collection of teas or ordinary trinkets, without which the kitchen will not become colorful. For microwave oven, food processor, coffee makers and others household appliances can be equipped with decorative shelves. They can be placed opposite the headset, provided that there is no dining area along this wall.

Window area
A window in a small and elongated kitchen is a special area. deficit usable area simply requires its rational use. A means to increase useful surfaces can be, first of all, a window sill. It can be expanded, making it the size of a dining table, and, in fact, used for its intended purpose. At will, such a table can be transformed by inserting or sliding at the right time. Use the space under the window: there it is quite possible to make a roomy niche for pots. The window opening itself can be covered by French horizontal blinds, Roman blinds or other at least cute curtains, but not heavy and dark curtains. In the design of such a specific kitchen, this will be bad manners. Using these little interior tricks will result in a truly functional kitchen.

Lighting and design specifics of a narrow kitchen
It doesn't matter which one finishing materials you will use in the design of a narrow kitchen, the main thing is that they have a rectangular pattern
When designing a disproportionately narrow kitchen, you need to use every opportunity so that the room does not resemble a corridor or a wagon. The main focus, of course, will be on the walls, which need to be decorated so that they do not seem to be crawling on top of each other. In the case when the window is located in a narrow wall, it can and should be selected original decor: decorate with unusual curtains, make an ornament around the perimeter or paste over the entire free surface with wallpaper in a brighter or even contrasting color. But with respect to a long wall, all these techniques are not applicable.

Gender also takes part in the expansion of space. It does not matter which of the finishing materials you will use in the design of a narrow kitchen, the main thing is that they have a rectangular pattern. Lay such tiles, boards or laminate should be perpendicular to the length of the wall.
The ceiling also needs to be designed, adhering to some rules. If it is high, then it can be made embossed or multi-level. Last option ideal for zoning. The depth of the ceiling can be changed with architectural elements or plaster decor. Mirrored ceilings have the same effect of bottomlessness. Do not make the surface amazingly white. In a narrow kitchen, it is better to distract attention from the ceiling altogether by painting it in a discreet cream or light beige tone. But if you like extravagance, then in the design of your narrow kitchen it is quite possible to play on the difference of contrasts. They will also give a feeling of extra space. Any of these techniques will allow not only without special efforts smooth out the defects present on the ceiling, but also change the disproportion of the entire room.
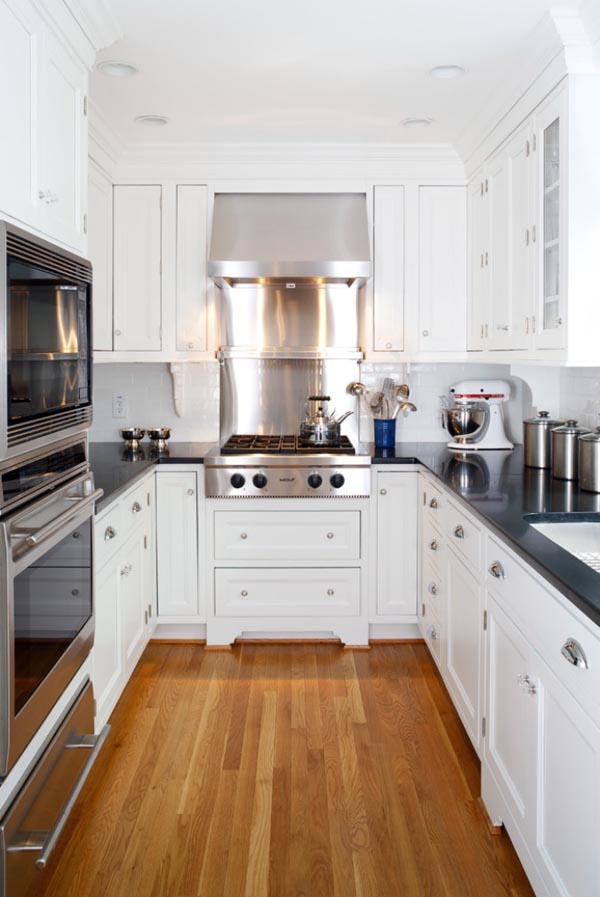
elongated kitchen the letter "P"
Another serious moment in the kitchen interior will be the organization of lighting. It is better to think it over by zones. In the working part, it will be optimal to place the lamps under wall cabinets, then their light will fall directly on the work surface and not irritate the eyes once again. In the off state, they will not catch your eye at all. In the dining area, it is appropriate to hang a sconce with soft light. Subdued lighting will help create coziness. By the same rule, the recreation area is also illuminated. In it you can use not only sconces, but also floor lamps. In a design developed for a narrow kitchen, one cannot do without a general overhead light. It can be several separately located lamps or one lamp with directional horns. By adjusting the position of the ceiling lamps, you can illuminate the part of the kitchen that is needed at that moment.
![]()
Conclusion
A long and very narrow kitchen is certainly far from ideal, but, nevertheless, even it is not a sentence. You can quite make it comfortable, and you will be happy to settle down on it - you just need to professionally work with an elongated space. Incorrect proportions will be smoothed out, the space will expand and the warmth and comfort characteristic of the present will live in your kitchen forever. hearth. Entrust the design of a narrow kitchen to professionals, and you will see that the right color combinations and lighting can work real miracles: the kitchen set, which looked “humpbacked” yesterday, will become like a glove, and the refrigerator will no longer be an obstacle for evening family gatherings. Well, are you inspired? So - to work!

Photo gallery - Design of a narrow kitchen:














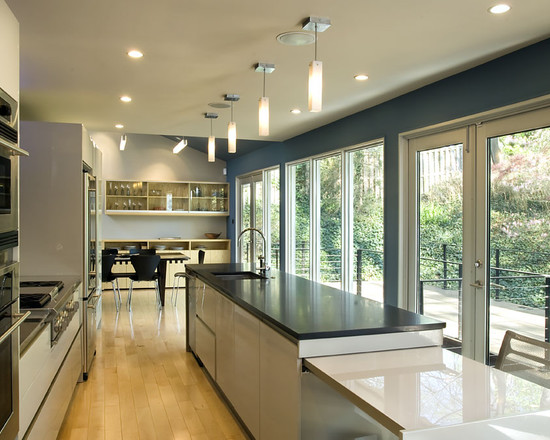




































![]()




























![]()






Video:
