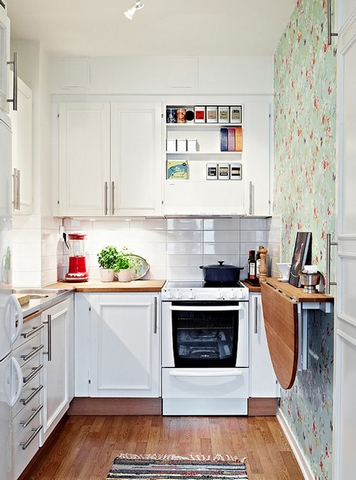Design project of an elongated kitchen with large windows. Narrow Kitchen Design - Tips and Examples
The secrets of the design and interior of a narrow kitchen from professionals, the layout and selection of furniture for a long narrow kitchen and dining room - in this article.
Sometimes one gets the feeling that when designing houses, architects test future residents for their ingenuity and imagination. And how else can one explain the appearance in our apartments of narrow and long kitchens, in which it is difficult even for two people to miss each other? However, if you approach the issue of planning and interior design wisely, then even such a seemingly hopeless room can be turned into a fairly cozy and functional corner of your home.
Disadvantages of an elongated kitchen
Before embarking on correcting the flaws of designers, you should find out what is so bad about a long and narrow kitchen. Naturally, its main problem is the limited space, which:
- makes it difficult for owners to move;
- hinders the creation of a full-fledged dining area;
- as a rule, it does not involve ergonomic placement of furniture and the implementation of the principle of the "working triangle".
In addition, staying in it causes a certain psychological discomfort. A person in such a room feels out of place, as if he was in a small tunnel.
Therefore, the main task of the owners of narrow kitchens is to maximize the expansion of space. At least visually. Alas, the demolition of the walls and the increase in the area of \u200b\u200bthe kitchen due to the balcony or adjoining rooms far from always possible. Although such an option would undoubtedly good decision existing problems. Therefore, you will have to look for other ways: replace the door with an arch, move the entrance from narrow wall to a wider one or use other design tricks, allowing you to competently organize the space and visually expand the narrow kitchen.
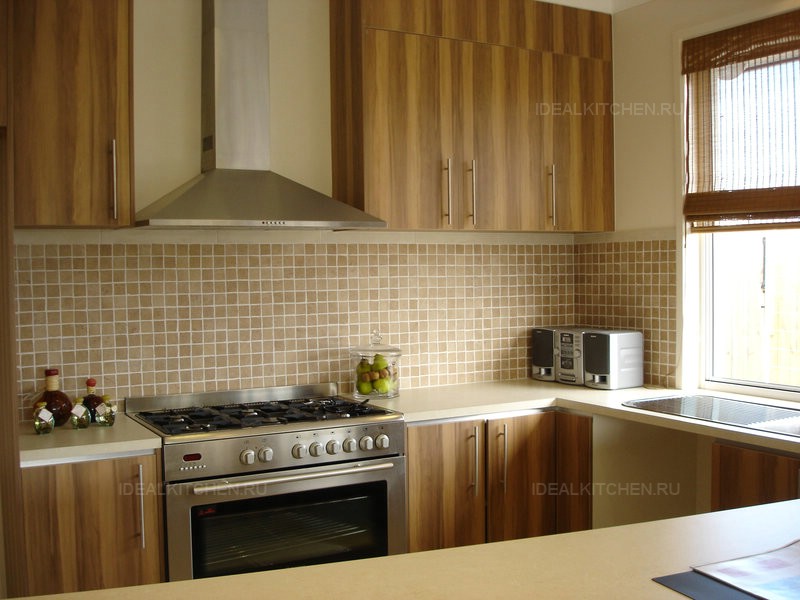
Features of the layout of a long kitchen
A competent layout of a narrow kitchen can create a real miracle with a “trailer” room. Designers recommend considering one of the following furniture arrangement options:
In which the kitchen set is located along one of the long walls so that the idea of \u200b\u200bthe "working triangle" is respected: the refrigerator and stove are placed along different sides from the sink. With this approach, there is still room for passage, and the area by the window or free wall can be used to organize a dining area. Suitable for very narrow kitchens.
Assuming the arrangement of furniture along two adjacent walls, it allows you to make a long kitchen more proportional and get an additional work surface by equipping the window area accordingly. So, the window sill can be extended, combined with a common countertop, and the resulting space can be used as dinner table or set here, for example, washing machine. Good decision if you have a small kitchen.
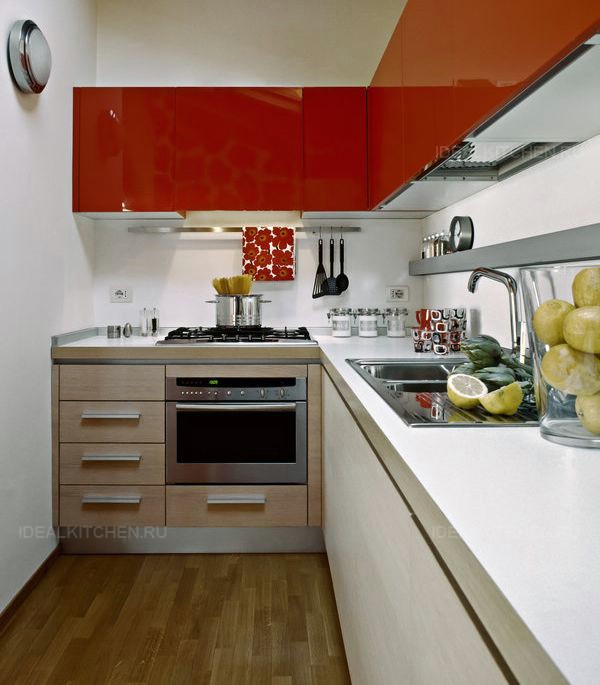
It also has the right to exist in an elongated kitchen. True, it is not suitable for very narrow rooms, since between two rows of cabinets there should be free space from 90 to 120 cm.
The option is acceptable, but with some reservations. It is important to keep in mind that this option for arranging furniture will “eat” almost all free space. With this solution, the kitchen will have enough storage space, and it will be quite convenient to cook on it - everything is at hand. However, when planning with the letter P, you will have to abandon the dining area in the kitchen and move it to the room: with cabinets around the perimeter, there is hardly a place for a table and chairs.
Zoning should be given special attention. The narrow kitchen should be visually divided into two halves - in one there will be a kitchen set, in the opposite - a dining area. This will balance and balance the space.
In such a kitchen, it is very important to use the window area and make the window sill as functional as possible by expanding it and combining it with the countertop. Often there is a dining area by the window, if the area allows - with a TV and a small sofa.
Great option for elongated kitchen- buy a narrow transforming table that unfolds, or order a kitchen set with a retractable worktop that can be used as dining table. Alternative option- make the window sill part working area. For example, install a sink here.
Which headset to choose?
In a narrow and long kitchen, in no case should there be a lot of furniture, especially if it is massive and not very functional. Typical headsets often sin with such flaws, but their custom-made counterparts will take into account all the features of your custom cuisine. This will allow not only to use every millimeter of precious space, but also to visually enlarge it.
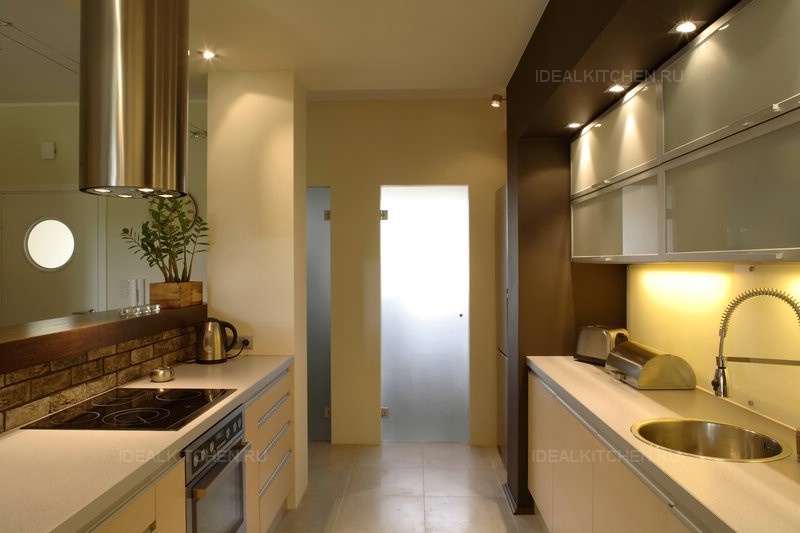
For close rectangular kitchen ideal for:
1. "lightweight" headsets, in which the upper modules are placed only on one wall or are completely absent (they can be replaced with open shelves). If storage space kitchen utensils with this approach is not enough, then high, ceiling-mounted cabinets with glass transparent or translucent facades can become an alternative. If you want blank facades, it is very desirable that they be light in color - white and beige.
2. lockers with doors that open up - they do not interfere with movement and do not clutter up the space.
3. retractable tabletops, folding tables, bar counters and others original designs, capable of serving as both a work surface and a place to eat.
4. light tables made of glass and chrome-plated steel, bar stools, which will be a worthy replacement for the classic dining group.
In furniture designed for a narrow kitchen, everything that allows you to add space to the room is welcomed - concise design, simplicity of forms, glossy reflective surfaces, the absence of unnecessary decorative elements. For such headsets, it is preferable pastel shades (different shades white, cream, light gray), creating a feeling of lightness and weightlessness. Although sometimes the contrast game works great, when the facades of the upper modules are made light, and more saturated colors are chosen for the lower cabinets.
Finishing and decor
When repairing a narrow kitchen, do not forget to pay attention to finishing, as miscalculations in this area can negate all efforts in planning and selecting furniture.
- Visually pushing the walls of a narrow elongated room is capable of their design in light colors. For this purpose, different variations of white are perfect, as well as cold shades of beige, blue, olive. You can enhance the effect by highlighting the narrow end walls, painting them in a more dark color, laying out decorative brick, pasting over with photo wallpapers or hanging posters with a horizontal pattern.
- The feeling of additional space will be provided by floors where tiles or laminate are laid out diagonally or perpendicular to a long wall.
- If the ceiling in a narrow kitchen is high, then it is better to “lower” it a little by painting it not with white, but with light beige or light gray paint. To smooth out the disproportionate dimensions of the room, zoning the ceiling with the help of drywall constructions or designs in contrasting colors.
- The mirror is an invaluable ally in creating the illusion of a spacious room. Usually it is placed opposite the headset, above the dining area or even on the ceiling. When such a solution seems somewhat unusual for the kitchen, then you can limit yourself to small mirror elements on kitchen apron or cabinet fronts.
- The more natural light there is in the kitchen, the more spacious it will appear. For this reason, do not drape windows with heavy curtains, but give preference to light translucent curtains, Roman blinds or blinds. important and proper organization artificial lighting. Lamps on flexible arms, Spotlights above the work surface and the dusk will be dispersed, and will help to zone the space.
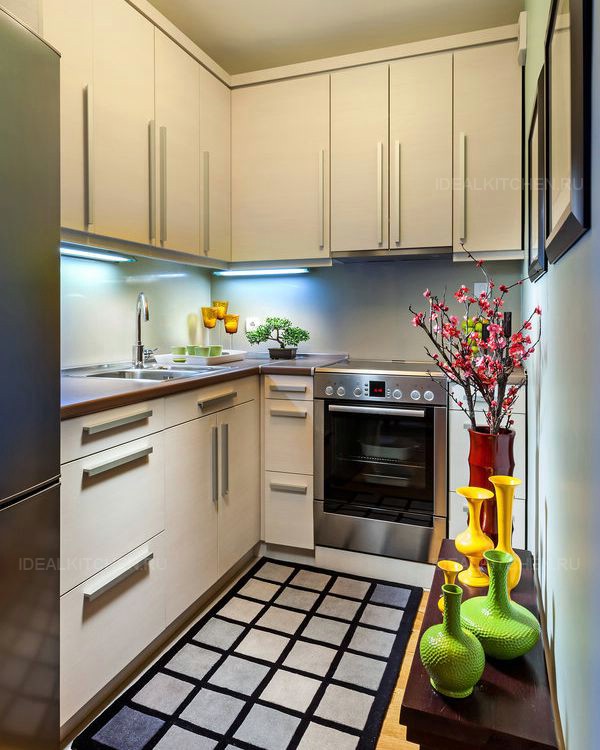
In modern residential buildings, especially in block houses, long narrow kitchens are not uncommon. And the owners are faced with the question of how to equip the living space in such a way that it is beautiful and comfortable. The arrangement of such a kitchen is not the most simple task, it requires a careful approach to details, but under certain conditions it can also be turned into a cozy kitchen-living room.
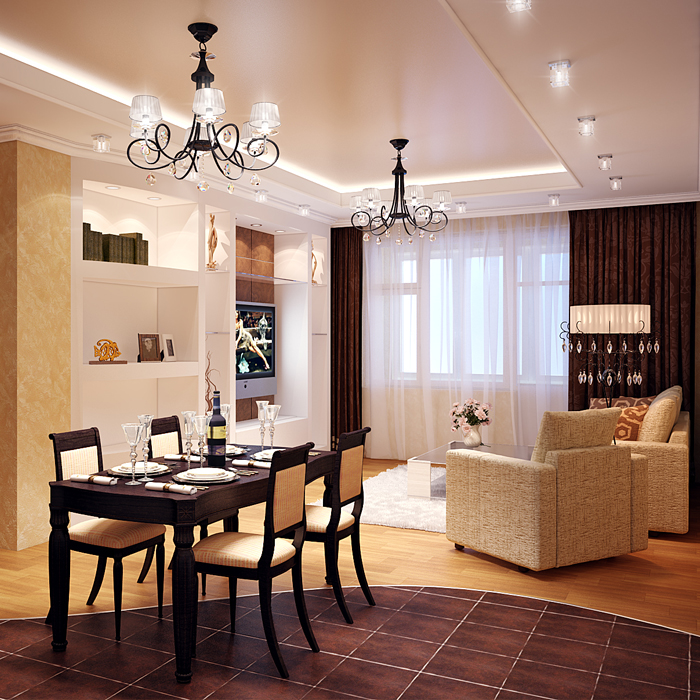
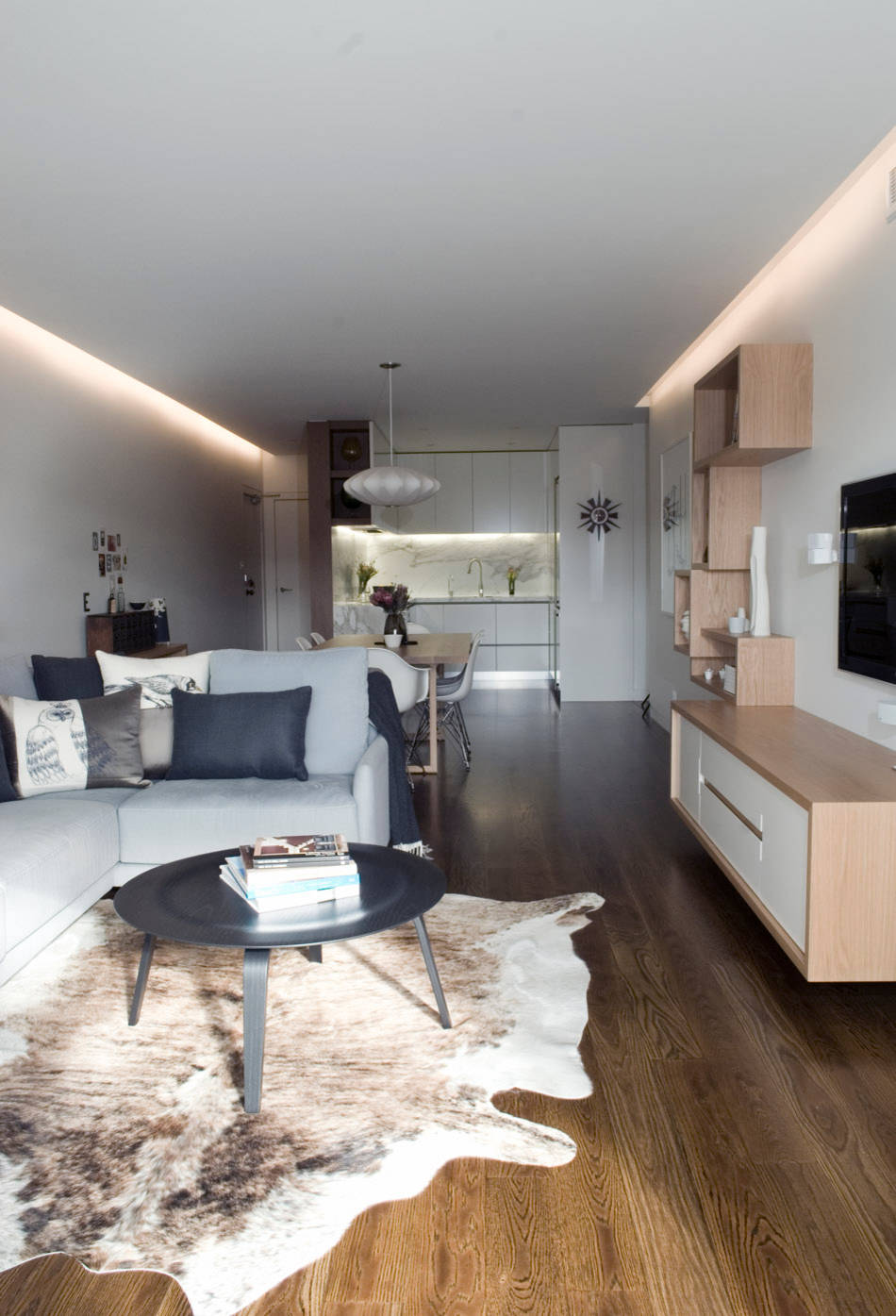
Combination
One way is to remove the wall or move it. In this case, you get a kitchen that will be combined with a living room. The design approach to such premises is its mandatory division into zones. The design of such a room should be sustained in uniform style. Zones can be arranged in different colors, but these colors must be combined with each other.
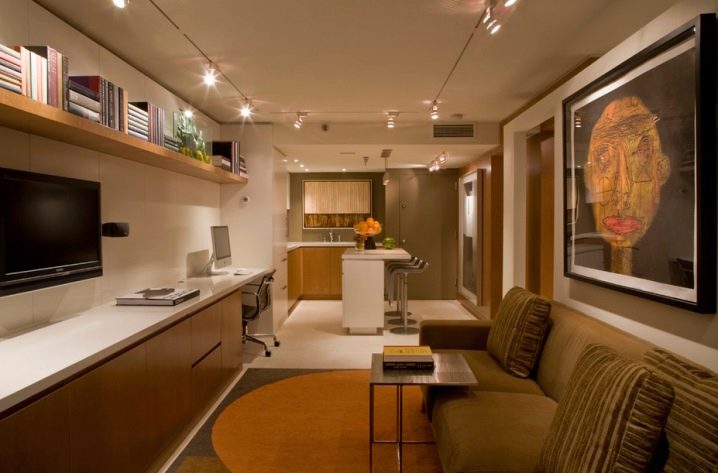
These kitchens have their advantages and disadvantages.
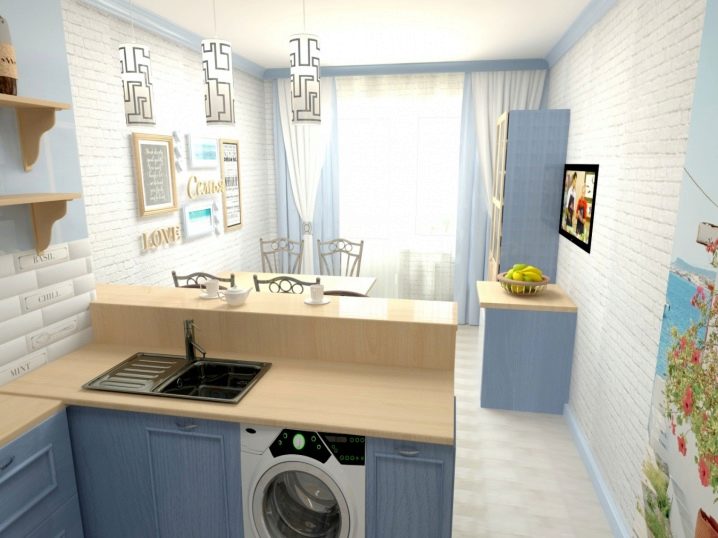
Of course, you will get a spacious room, and you will not need to place a dining table in the kitchen area. In addition, while cooking, you will be able to communicate with your family members or guests.
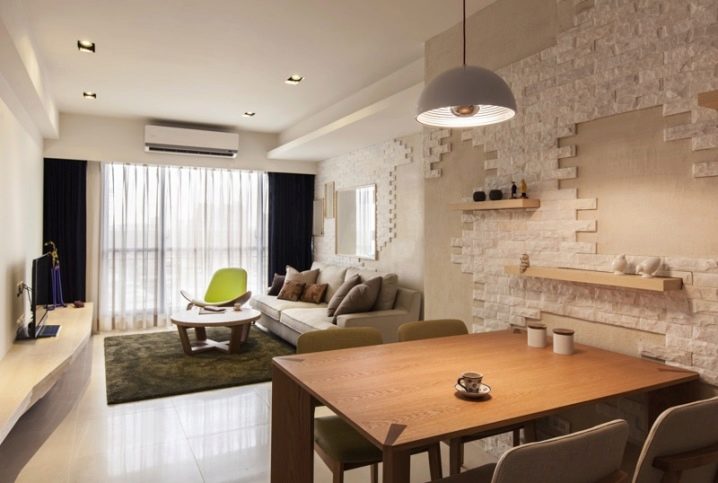
However, you will have to take care of a powerful exhaust and ventilation - in the common room it is difficult to avoid the spread of kitchen odors. You will also have to take care of silent household appliances– otherwise, those in the living room will feel uncomfortable due to the noise of the coffee grinder or other appliance.
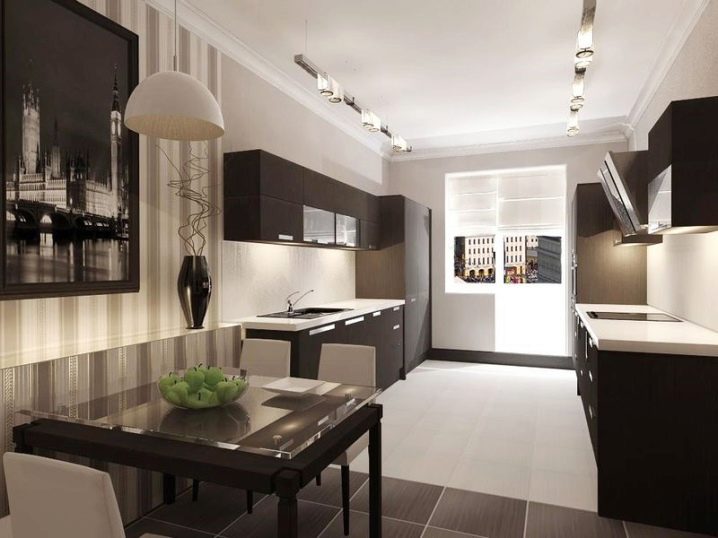
With proper zoning, the combined kitchen-living room will be very stylish, but it is best suited for those who devote little time to cooking.
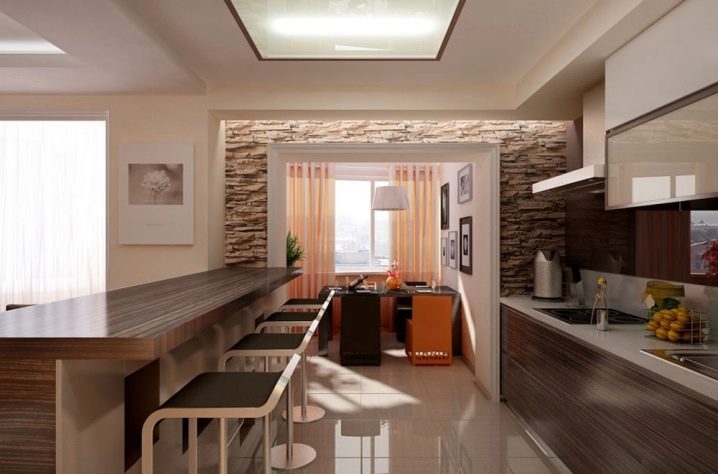
No less interesting may be another solution - arranging a niche or opening in the wall with sliding doors. Thus, we clearly divide the space into functional zones.
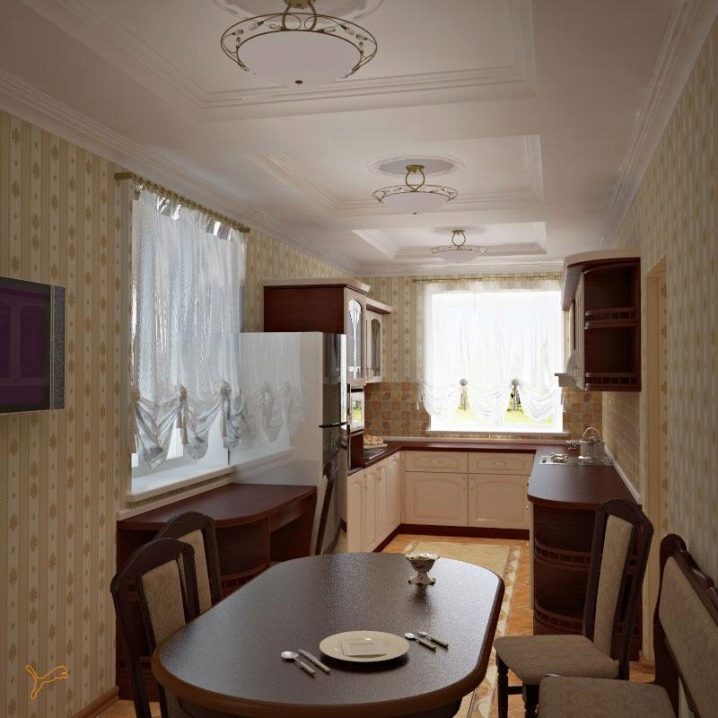
Kitchens are often equipped with hanging cabinets and shelves. And hung in very narrow room along one wall, they will make the interior heavier. Alternating lockers and open shelves help avoid overloading the interior.
So that the kitchen does not look overloaded on one side, it can be visually balanced by decorating the opposite wall with photo wallpaper or a picture. You can choose any images, but landscapes or still lifes will be more appropriate. They will enliven the room, create the impression of volume.
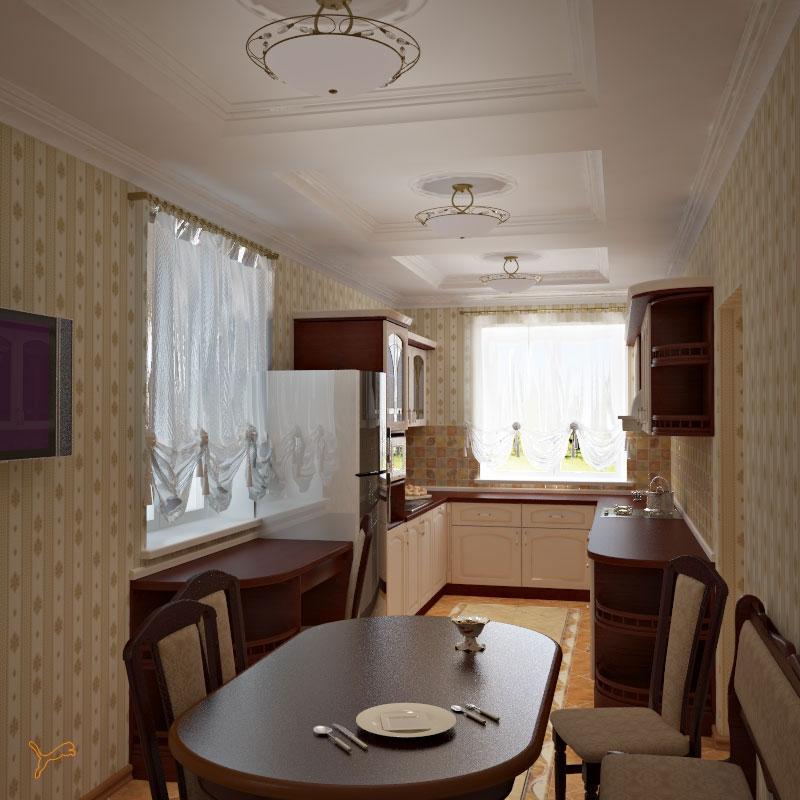
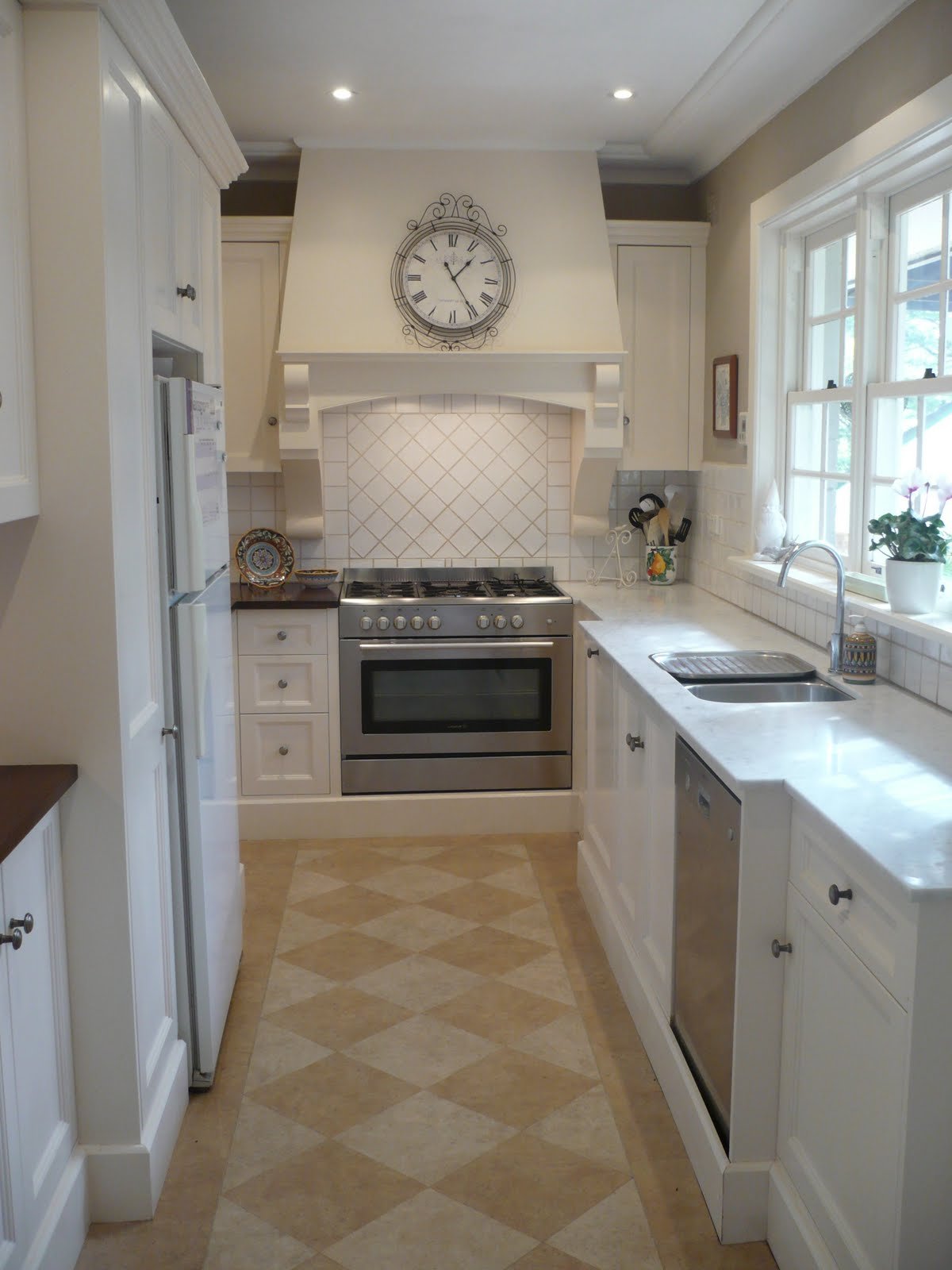
If the width of the kitchen allows, then designers advise arranging furniture on both sides of it - the interior will look more harmonious with an even distribution of furniture, and you will have a fairly large working area.
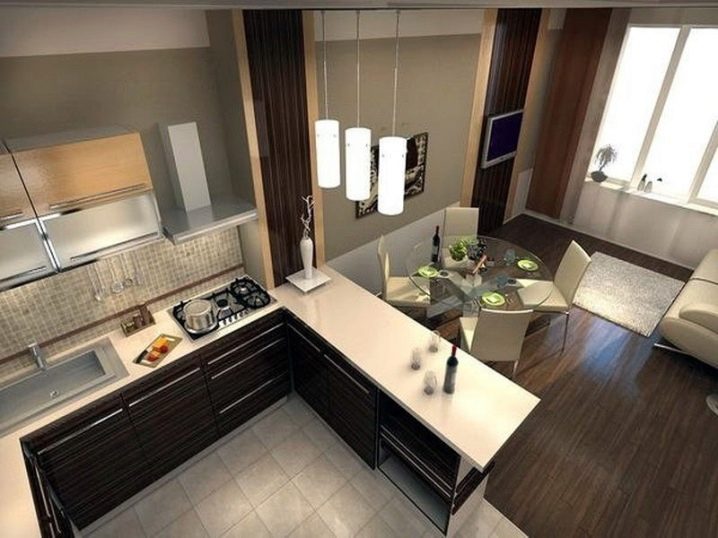
Design
A small narrow kitchen can be made visually larger by competently applying design solutions.
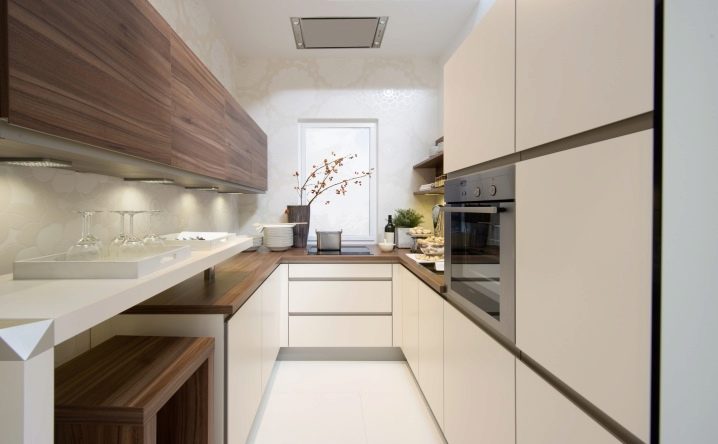
First of all, give up dark tones. The most suitable would be white, gray, blue, beige or light yellow. Wall murals with a perspective on a free wall will also help visually expand the space.
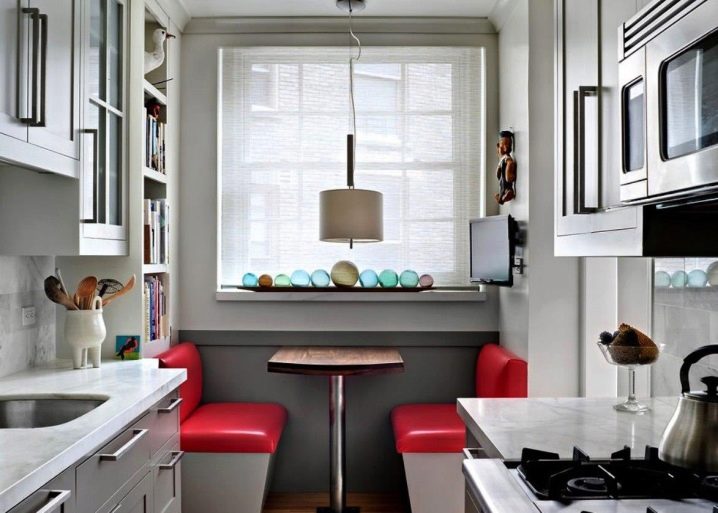
As for furniture, it should also be in light colors. Great for a narrow kitchen suitable furniture with glossy surfaces. They will reflect the light and will also contribute visual magnification volume of space.
You should also take care of good lighting in a small kitchen. The light from the window at the end of the room will not be enough, so install additional illumination for cabinets, countertops and other places. Best fit LED lamp. They do not clutter up the room, being built into the surface, they provide good lighting.
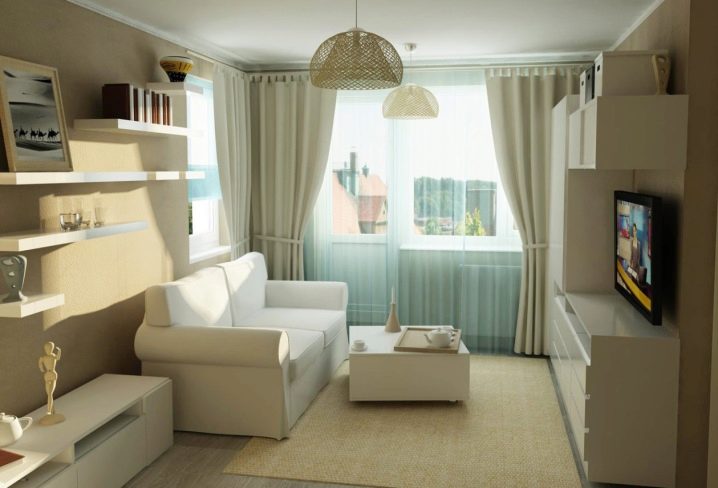
Many people like to have something original and unusual. If you belong to this category and you have a small narrow kitchen-living room, then you have a great opportunity to show originality.
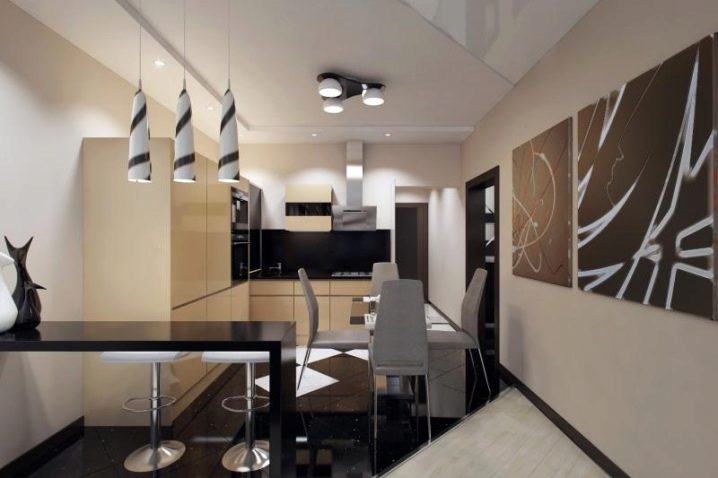
An interesting solution would be to install mirrors on the walls or doors of cabinets and on the walls - you are guaranteed a kind of optical effect.
Non-standard will be the placement of a bar counter in the dining area or a long narrow table along the wall.
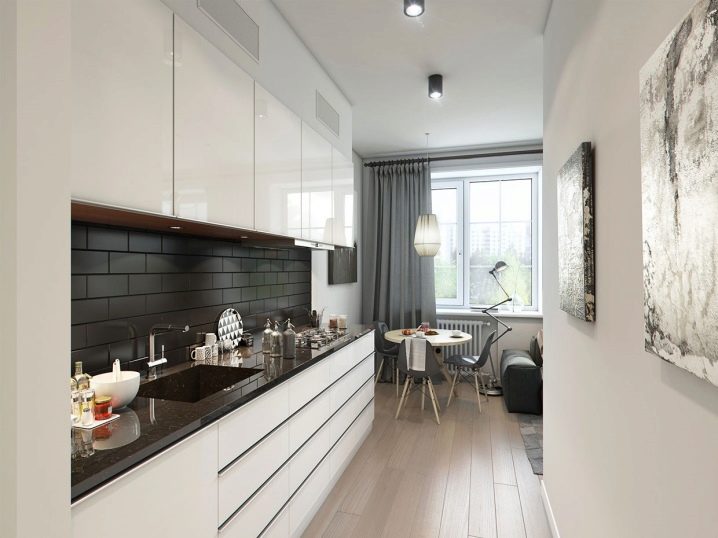
The idea of putting a sofa in a narrow long kitchen will seem unusual.
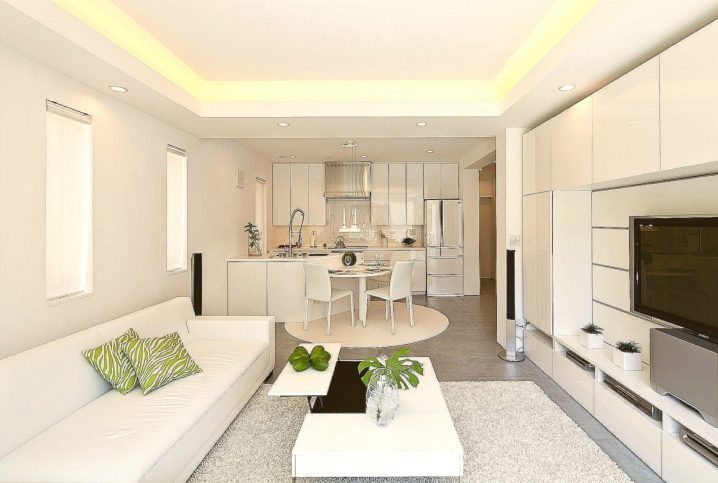
Actually there is no contradiction here. The sofa is best placed at the end of the room, it will fit perfectly into the interior.
If the size of the kitchen allows, then a large soft sofa will create additional comfort. The kitchenette is comfortable. Family members or guests can sit on it and chat with the hostess while she cooks.
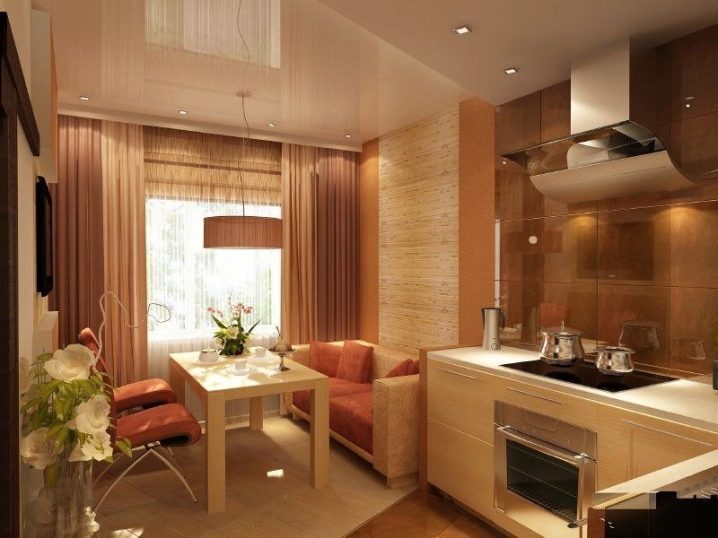
With a sofa, maybe small kitchen. In this case, you should pay attention to non-bulky sofas or corner sofas with reclining seats. Under the seats, you can equip a box for storing kitchen utensils. Thus, you will get a comfortable functional piece of furniture. You can also install a sofa at the border of the zones, thereby dividing the living room and kitchen with it.
Narrow spaces are quite common in old-style homes. The peculiarity of such rooms is that they require a special approach to their design, in particular, this applies to kitchen spaces. As a rule, they represent an elongated room in which it seems impossible to create a stylish and at the same time functional kitchen. The design of a narrow kitchen has a number distinguishing features, but at right approach even it can be made comfortable and cozy.
Deficiencies to be corrected
If you are going to redo an elongated kitchen, you need to clearly understand what its main drawbacks are. If you don't know, then do it. successful repair will not succeed, because all the problematic points will not be taken into account. The key disadvantage is, of course, the scarcity. free space, due to which:
- it is impossible to move around the room without problems, especially when there are more than one or two people inside;
- it is not possible to organize a full-fledged eating area - if you put a full-fledged table, then it will be problematic to go from one end to the other;
- in most cases, there is no possibility of organizing a convenient working triangle (refrigerator / sink / stove);
- those who enter the room have a feeling of constriction, which makes it uncomfortable to be inside.
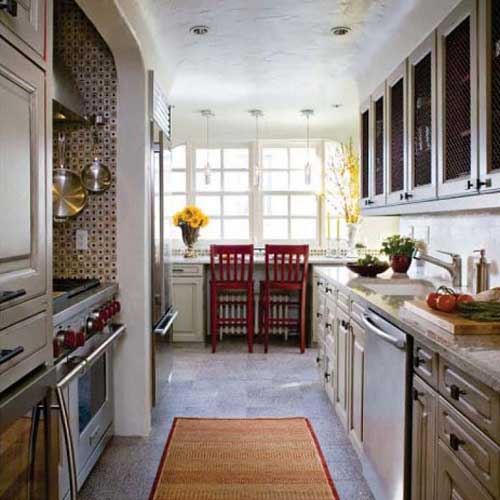
The ideal solution to the problem could be redevelopment, in which it will be demolished interior partition and the kitchen will be combined with the living room. But this option is by no means suitable for everyone, because it is associated with a significant investment of time and money, as well as a lot of bureaucratic delays. Accordingly, other techniques have to be used, such as moving the entrance, arch equipment instead of door structure etc. Expanding the premises is difficult, but quite realistic, but before choosing a design project, you need to decide on personal requirements regarding:
- design style;
- mandatory for installation in the kitchen electronics;
- the functional purpose of the room (it is one thing to design a room where food is only cooked, and quite another for a place where family meals are held every day);
- the financial aspect of the repair - having determined in advance the amount that you are willing to spend, in the future you will be able to more rationally allocate resources and select finishing materials faster.
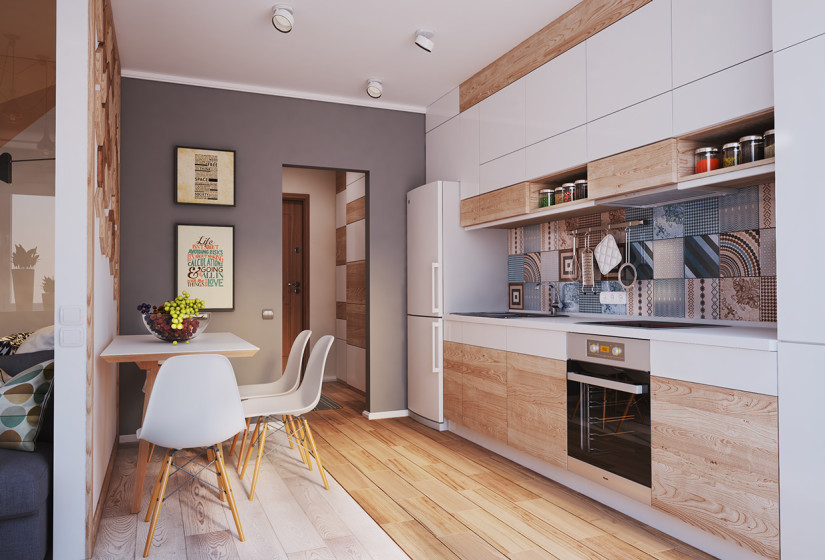
Suitable styles for a narrow room
If it is difficult for you to decide on the style direction in which the future interior, now there are many photos of the design of a narrow kitchen. Quality photos from ready-made solutions will help even the most demanding person find something of their own. Modern designers There are several main style directions for decorating a kitchen of this type, namely:
| Modern | fits perfectly into narrow area kitchens. The main goal is minimalism in everything, nothing superfluous and everything at hand. Pretentiousness of lines and excessive decorative load are inappropriate here, because. it will only draw attention to imperfect forms premises |
| High tech | Perfect for narrow kitchen spaces. It implies the use of glass and transparent surfaces. It's strict and practical style, which does not accept a glut of objects and furniture, everything must be strictly functional. It does not allow unnecessary decorations and accessories, which significantly saves precious space and the volume of a small kitchen space. This style direction is suitable for those who cannot imagine their life without the latest technical innovations in the house. |
| Loft | this style direction looks favorably in the design of a small narrow kitchen, provided that the entire apartment space is subordinate to it. The main elements of the decor are plastered walls or brick ledges. |
Options for possible arrangement of furniture
Having decided on the style, you can proceed to the next stage - planning the location functional technique and headset. To the main possible solutions include the following placement options:
- in one line - this placement is characterized by the location working surface, functional elements and wall cabinets along one wall, while remaining small space for the dining area;
- corner - a very popular design in small apartments. Often, the photo of the design of a long and narrow kitchen shows furniture that stands in one of the corners. This arrangement saves space for the dining area. With this decision, the placement of windows and doors must be taken into account;
- in two lines - this design is characterized by the location of the plate and the work surface opposite each other. On one side of front door located Appliances, and on the other - a work surface with installed wall cabinets above her. The vacated part of the kitchen near the window turns into a dining area. To implement this solution, the door and window must be parallel.
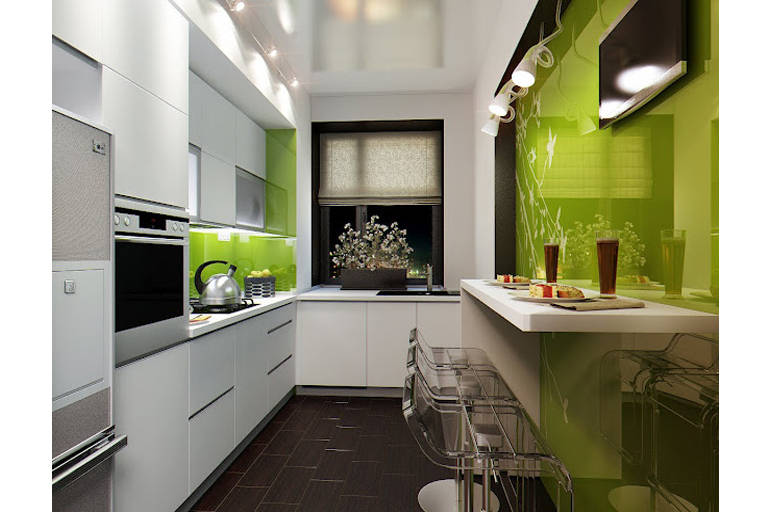
Before starting the design, it is important to consider that kitchen spaces come in different sizes, respectively, and they have different possibilities for interior design. On the all kinds of photos narrow kitchen design 9 sq.m. it is clearly seen that this space, if properly designed, can accommodate not only functional furniture but also a small work table and sofa. Folding chairs, a transforming table and pull-out shelves fit perfectly into a kitchen of this size.
Modern photos of a narrow kitchen 2 by 4 meters show what even is small room can be visually expanded in the presence of a warm glazed balcony, where the refrigerator fits perfectly. This will free up a fairly tangible space for free movement.
Basic design techniques
It should be taken into account that when designing a long narrow kitchen, you need to use those colors and shades that will contribute to visual extension space. It is desirable to paint the walls and furniture in cool colors: mint, white, blue. Bright colours- a taboo for placing such a form, tk. will only distort it.
Photos of the design of a small narrow kitchen are a visual confirmation that the main thing that needs to be achieved with proper planning and design - this is the maximum space saving, which is achieved in the following ways:
- use of a headset made of glass and plastic;
- use in the decoration of plain mosaic tiles;
- the presence of mirrors on the cabinets;
- patterning on the wall;
- patterned flooring;
- use of furniture without protruding parts.
Interesting: Photo wallpapers with landscapes, images of city streets and roads will also help create a feeling of additional space in the interior.
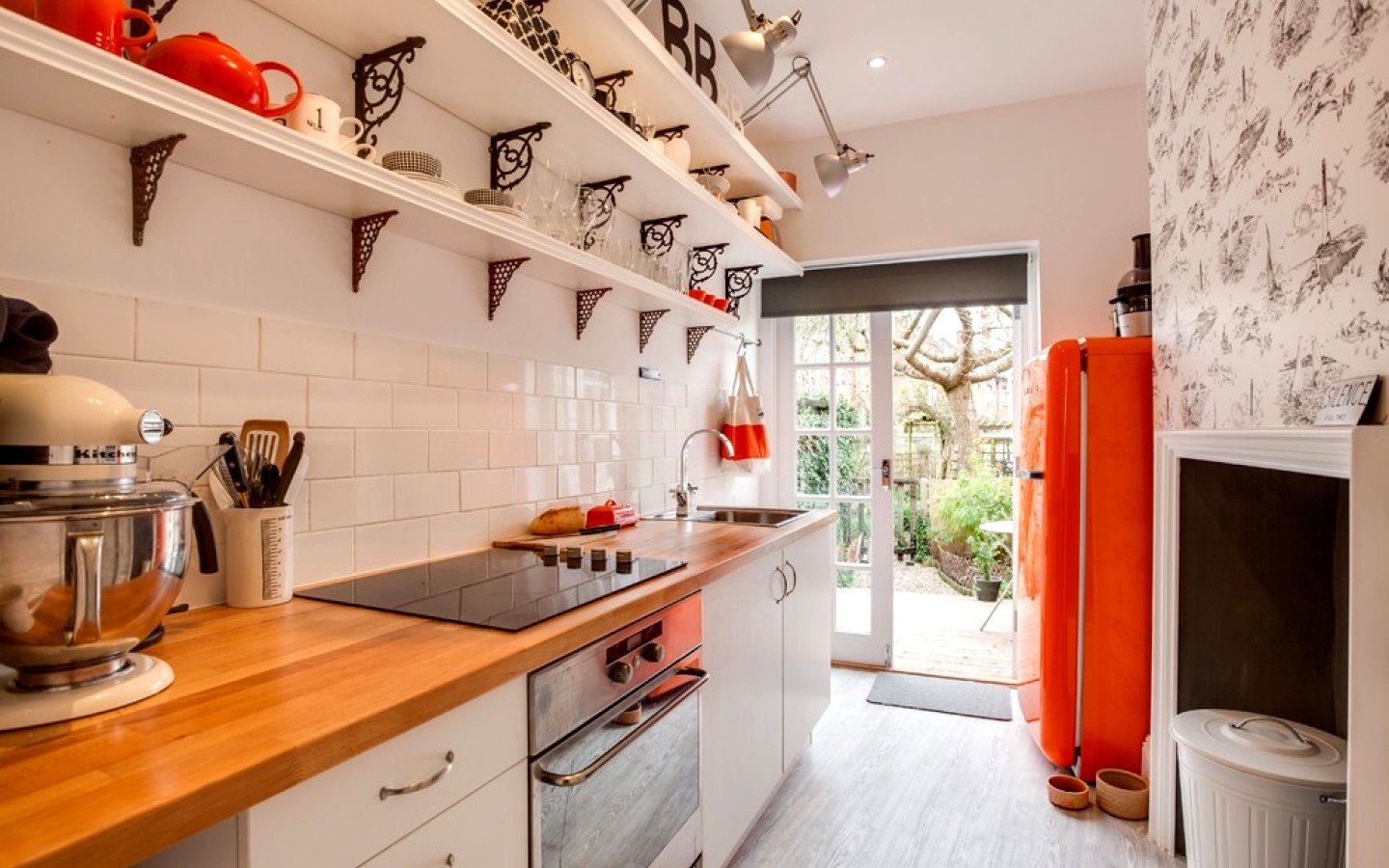
On the picture modern ideas the design of a narrow kitchen in 2016 clearly shows that this kind of room does not accept oversaturation decorative elements. A couple of open shelves with flowers or a few accessories will fit perfectly here. unusual shape, which will give some zest and originality to the entire kitchen space. The free part of the wall can be set aside for green corner where loved ones will delight the eye on the shelves houseplants. At the same time, the headset and walls should be calm tones. To give the room a precious volume, you can hang a mirror opposite the window or above the dining table.
Instead of stools, bar stools would be a great solution. bright colors. They will not take up much space, but will add color. general interior. After viewing the design photo, the narrow and long kitchen it becomes clear that even such a seemingly small space can be made stylish, elegant and practical.
The main thing is not to be afraid to experiment. Any kitchen space, regardless of its area, can be turned into a real island of comfort, where the mistress of the house will rule with pleasure, and it will be cozy for the household.
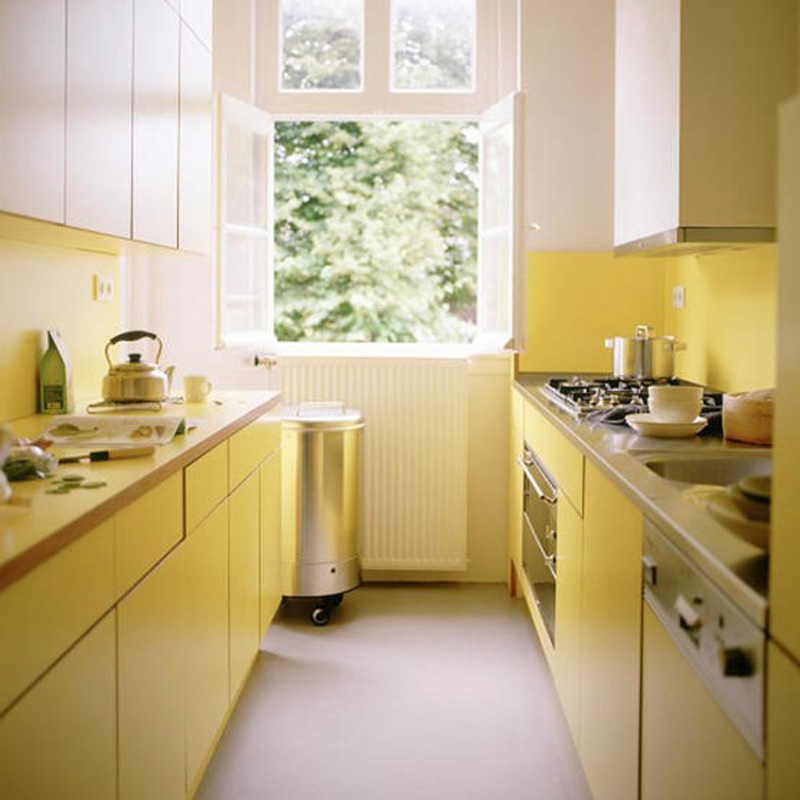
Choosing a kitchen set
Since there is not enough space, it makes sense to minimize the amount of furniture. You should definitely abandon bulky and impractical things like sofas and huge tables. Most often, massiveness and non-functionality are typical for standard sets, so it makes sense to pay a little more, but make furniture to order. When contacting a reliable manufacturer, you will receive a headset that fits in size and does not take up extra space.
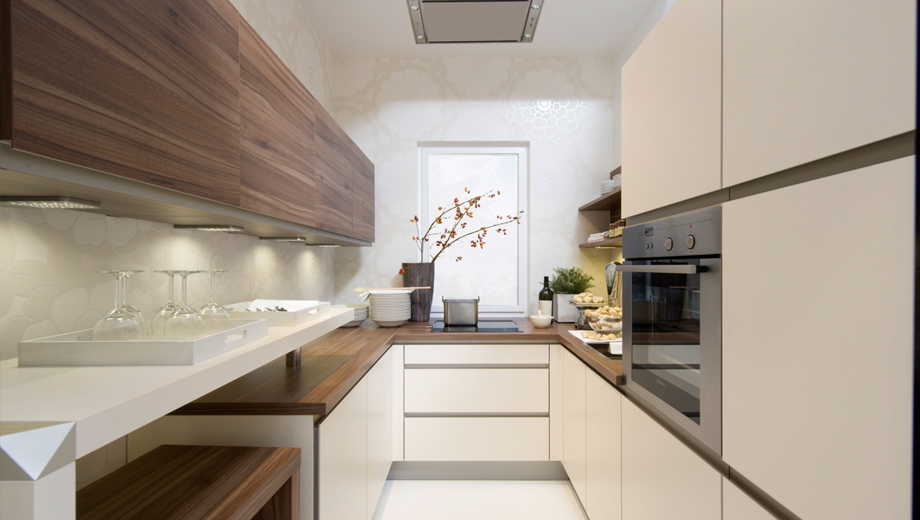
Among the most good options for narrow spaces:
- cabinets with doors that open upwards;
- ergonomic tables with glass surface and chrome legs - in an elongated room they will look more organic than classic models;
- transformer products that can be used to perform several tasks at once (tables with a folding mechanism, retractable tabletops, etc.);
- incomplete sets, that is, those that do not have upper modules or are located exclusively along one of the walls - if there is not enough space to accommodate kitchen utensils, you can equip cabinets with transparent doors to the ceiling (if you still choose deaf models, then give preference you need light furniture).
If we talk about colors, cream, transparent gray and pale peach shades look the most organic, which add airiness to the interior. However, there is an option for lovers of contrasts - the lower cabinets can be selected with bright facades, and the upper cabinets can be made light.
In contact with
Despite the specific geometry, a narrow kitchen can become functional room, which has enough space for cooking and pleasant conversation in the dining area. In this article you will find interesting solutions And successful examples repair.
The arrangement of modules in two rows in a small kitchen. Remember about minimum distance between cabinets - at least 900-1200 mm.
Ideas for a narrow kitchen
1. Furniture in one row
Linear arrangement involves the installation of modules along one wall. Wherein kitchen sink must be placed between the hob and the refrigerator. Filling in a line along one wall, in free space you can install a dining table.
To save space, the bar counter was made a continuation of the headset. This solution is ideal for very narrow room. An alternative option is a compact transforming table that can be folded and removed, if necessary.
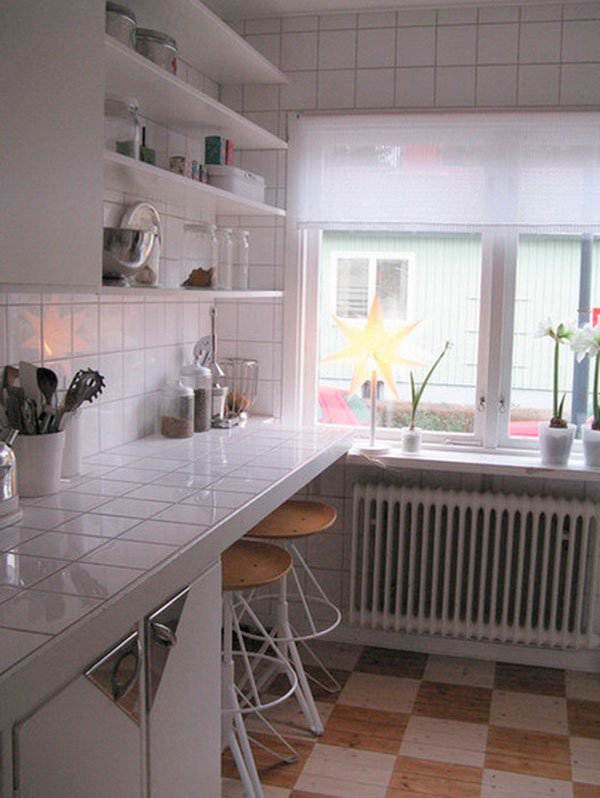
2. Corner layout
In this case, adjacent walls in the room are used for mounting cabinets. Thus, they increase the area of \u200b\u200bthe working surface, and also proportionally fill the space.
The window sill became a continuation of the headset; a sink was placed in this part. You can replace a dining table with a similar countertop.
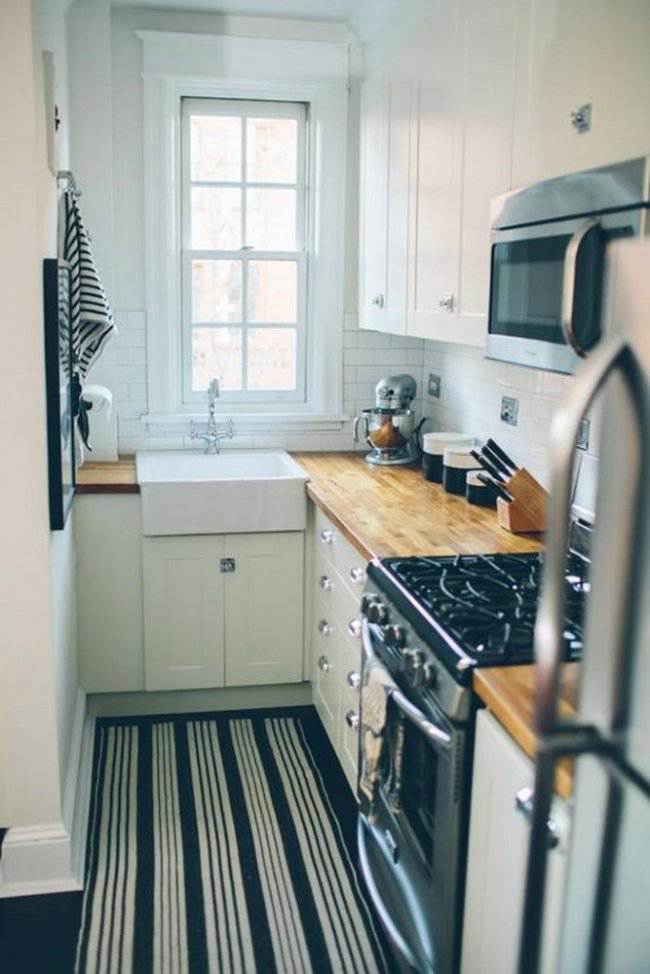
In a narrow kitchen, every centimeter should be used to good use. When developing a custom-made kitchen project, try to fill the set with shelves and mini-cabinets, corner modules. Such solutions are non-standard, however, they allow you to determine your place for each item.
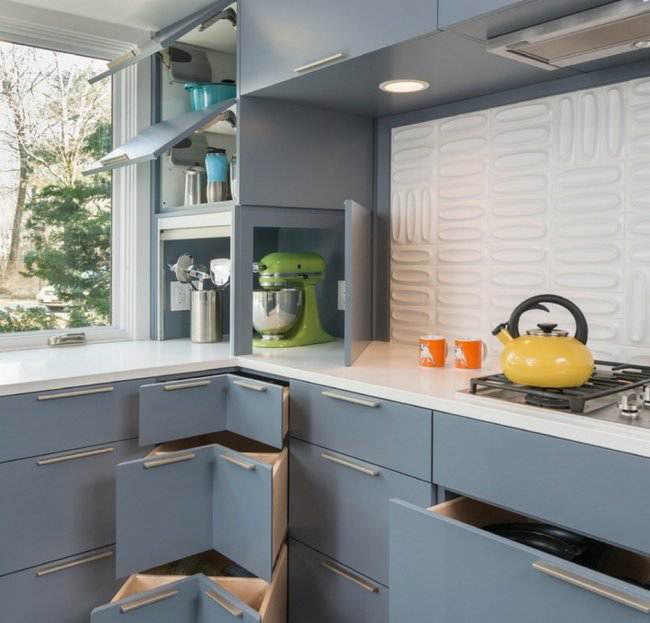
3. Two rows of modules
This method of planning is best chosen for rooms with an elongated shape, but not critically narrow. There should be a minimum of space between rows of furniture so that the cooking process is as comfortable as possible.
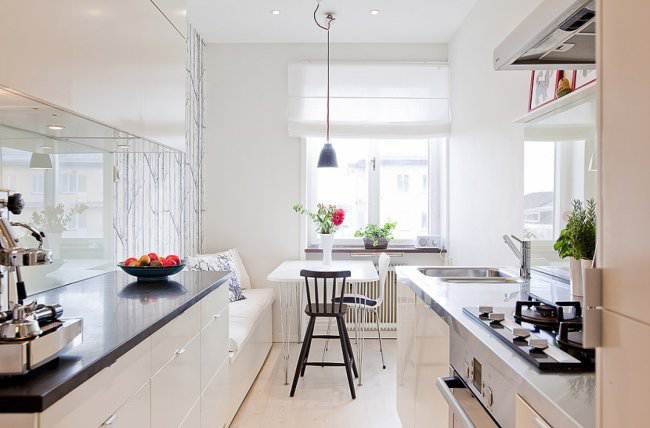
High modules with a niche for a refrigerator look like part of the wall. In this interior, massive furniture looks weightless.
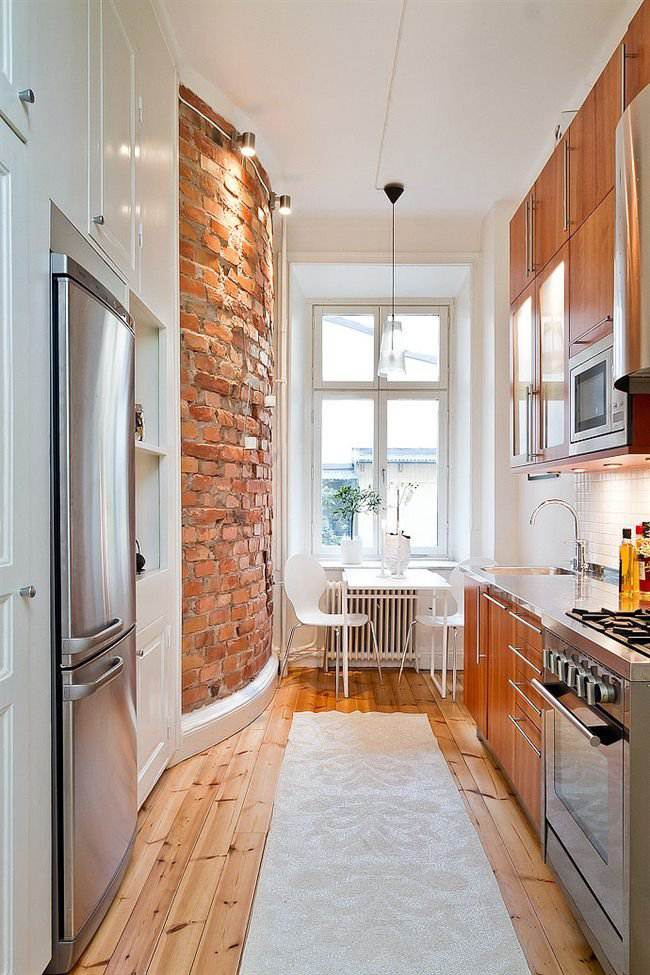
To take into account all the features of an elongated room, it is worth abandoning standard options and order custom-made furniture.
Light range of facades and finishing materials in the interior creates the effect of space.
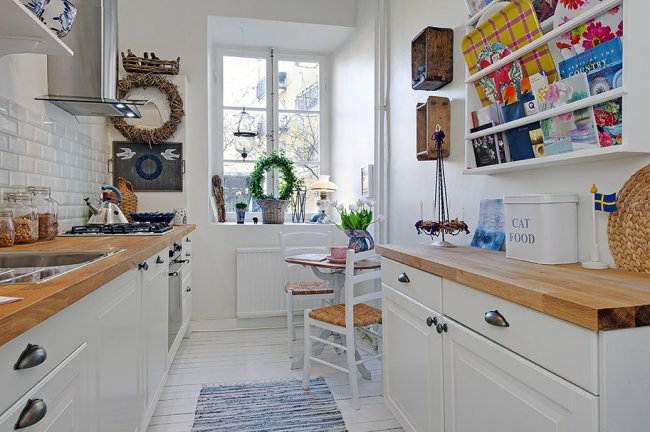
The dining area was located near the window opening in order to wisely use the space. The table will also be appropriate in the living room, especially if the room is adjacent to the kitchen.
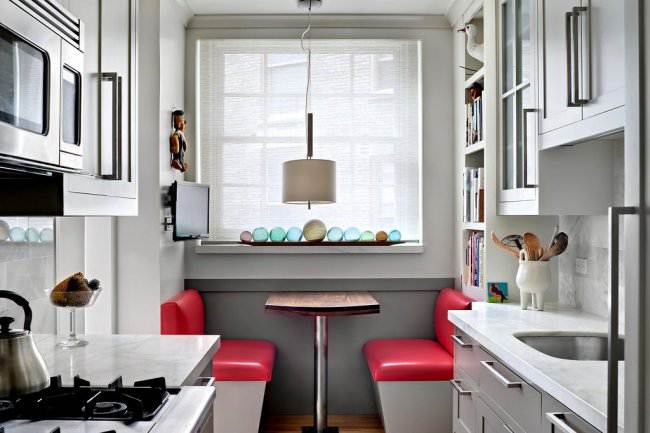
4. U-shaped kitchen
The practical design allows you to maximize the use of a small area and integrate the necessary devices into the headset.
The main disadvantage of such a layout is that there is no free space for the table (most often they use the space of the next room).
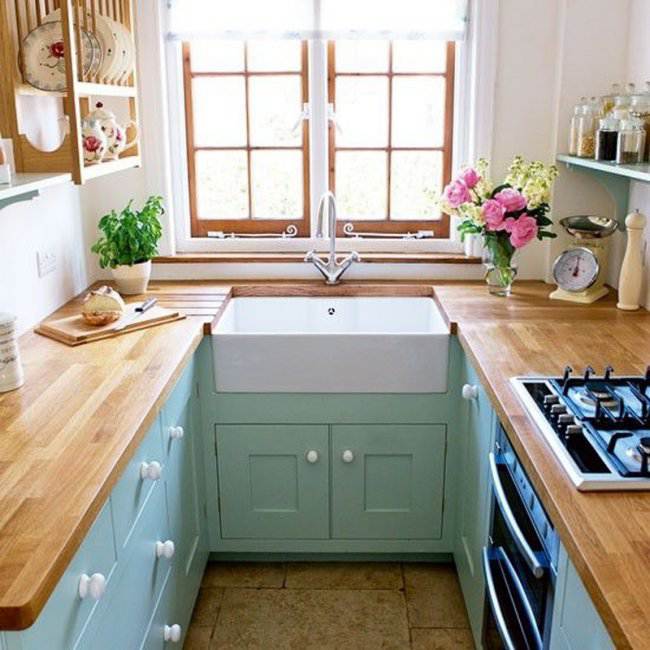
On the U-shaped kitchen think carefully about the "rule of the triangle." distance between fridge hob and washing should be optimal: take into account safety rules and comfortable conditions.
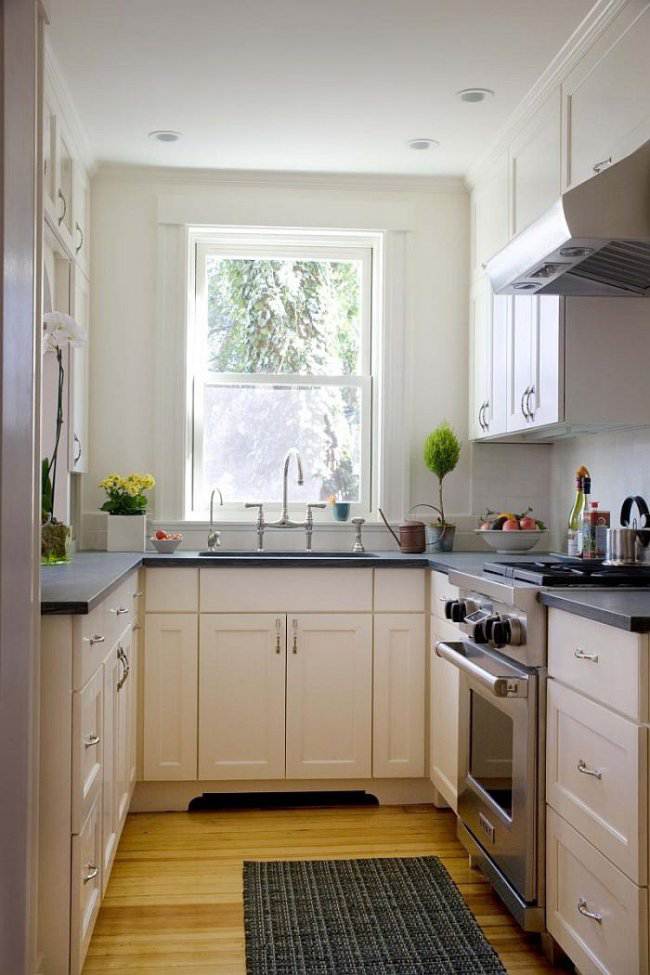
Explanatory video with planning tips (5 min)
Kitchen 2x4 m
Glossy MDF facades will look great in an elongated kitchen with dimensions of 2x4 m. 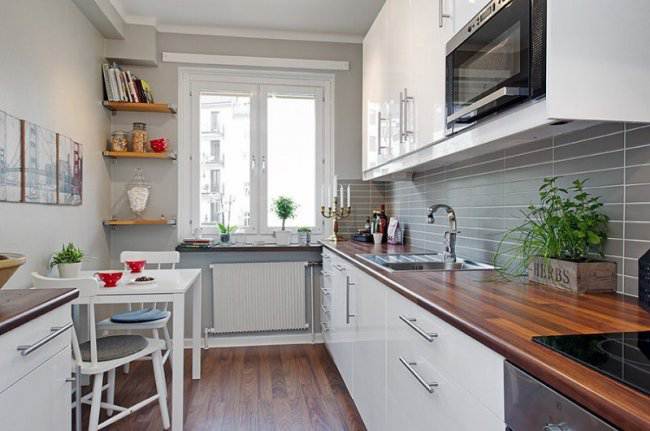
The refrigerator in the 2x4 m room looks massive. Designers are advised to mask it in a niche or install it on a balcony, if possible. 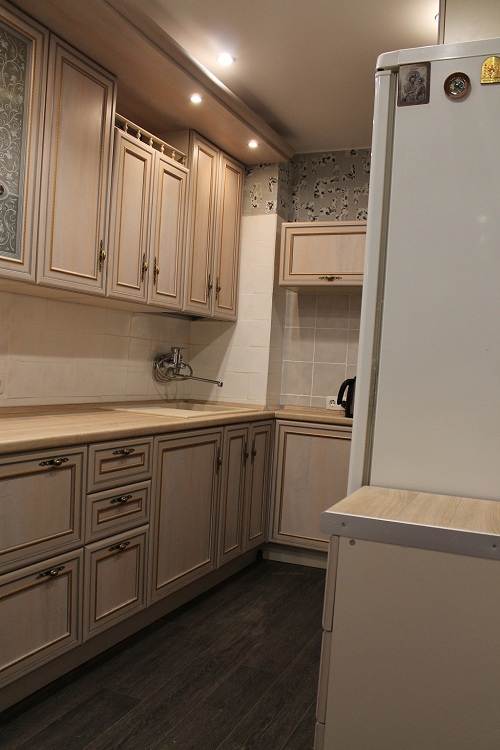
Photo: 10kitchencabinets.com, housesdesign.ru, ideasforinterior.com, images.vfl.ru, interyerdizayn.ru, kuhnidizayn.ru, mykitcheninterior.com, roomble.com, uutvdome.ru, weareart.ru
A narrow kitchen has its advantages. It is ergonomic, since the working triangle is not stretched, but compact. The hostess has everything at hand, she does not have to “wind kilometers” when cooking, which means she gets less tired. In a narrow kitchen are possible variety of options arrangement of furniture, while all of them will be very comfortable. There are also disadvantages. It is convenient for one person in a narrow kitchen, but for two it can be very crowded. When one is busy cooking, the second, having come to the kitchen for coffee, can interfere with him. narrow kitchen room it is not very cozy, because it resembles a corridor or a tunnel. Working on the design of a narrow kitchen, they try to get rid of these associations. Space can be made both comfortable and cozy, if you plan everything correctly. Let's talk about how to achieve this.
Color for a narrow kitchen
Here, do not neglect the old good rule stating that in small room only good light colors. For the walls of a narrow kitchen, it is preferable to choose a plain light shade.
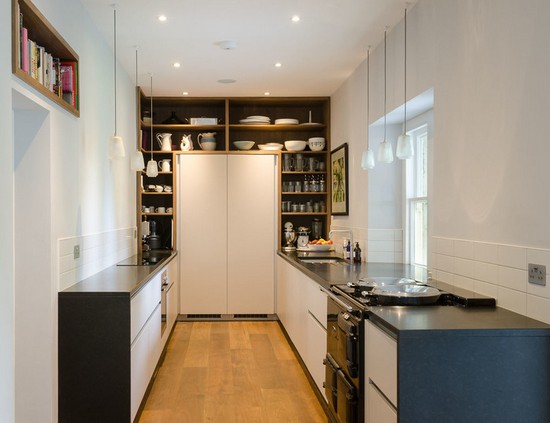
Floors can be any - even light, even dark. Visually expand the kitchen floors in a transverse strip. According to this scheme, you can lay out tiles in two colors or lay a moisture-resistant laminate across.
For narrow kitchens most often choose white furniture. It looks weightless and does not create a feeling of clutter. but White color is not the only solution.
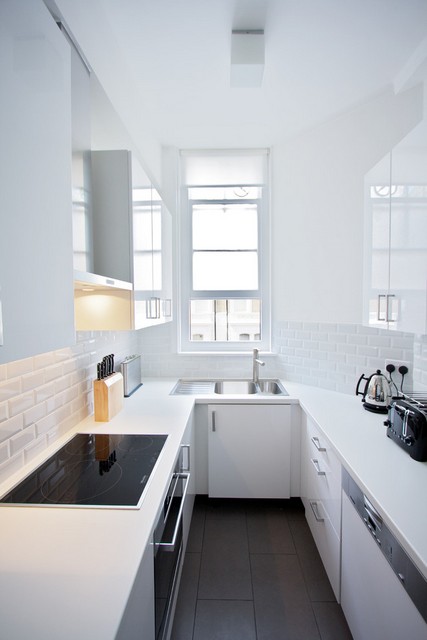
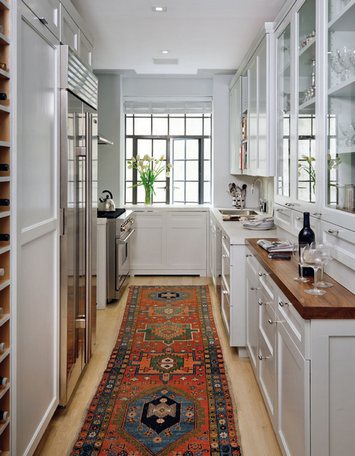
You can stop at, cream, light gray furniture. Opting for light blue or light green can also be a good choice for both walls and furniture, as these colors can create an airy and spacious effect.
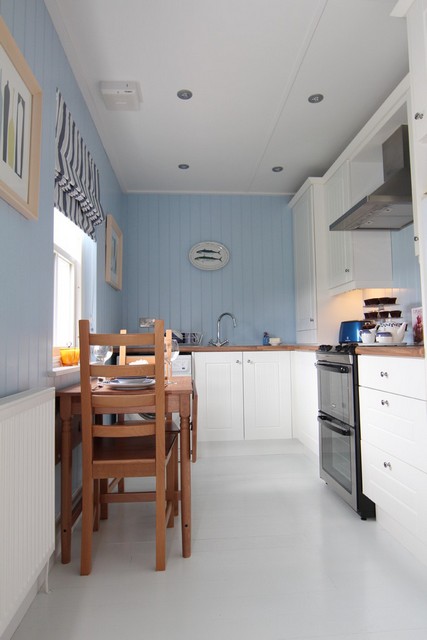
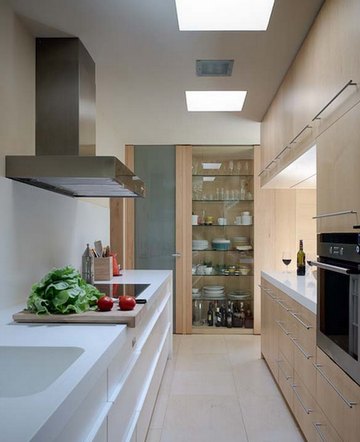
The main thing in a narrow kitchen is the lightness of the upper half of the space. The lower pieces of furniture may be dark. Combined furniture is perfect here: for example, “wenge bottom - cream top” or “black bottom - white top”.
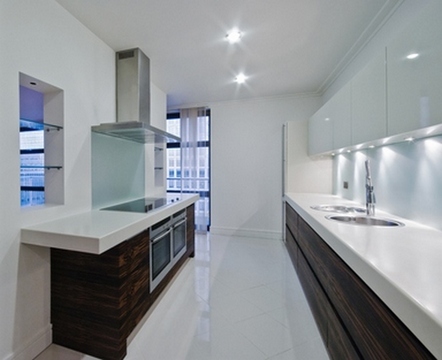
It is undesirable that all furniture be dark. It looks heavy and makes the kitchen visually more cramped, pressing. This option is acceptable in narrow-shaped, but very spacious kitchens.
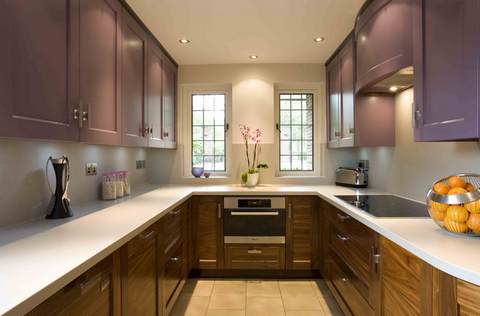
Narrow kitchen layout
The most common solution for a narrow kitchen is parallel (or two-row) arrangement of furniture . It is in an oblong kitchen that this layout is most convenient. While for square rooms such a furniture scheme is not suitable due to the remoteness of the elements from each other.
According to the rules, it is desirable to place the stove against one wall, and the sink - against the other. The refrigerator can be on the same wall with a stove or sink - this is not so important.
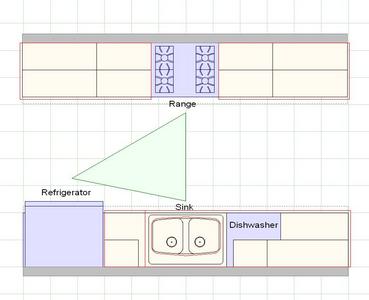
Optimal layout for a narrow kitchen
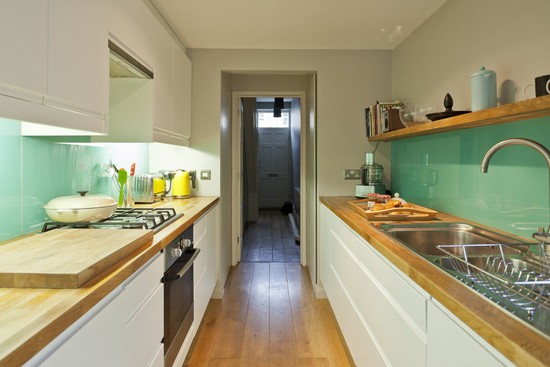
If the kitchen is very narrow, for safety reasons it is worth placing the sink and stove on the same wall so that the heated appliance is always in sight of the hostess.
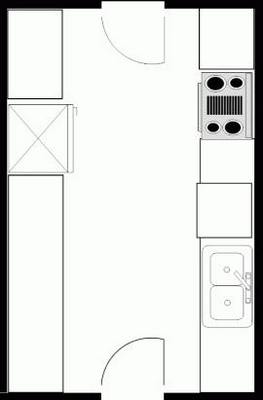
Another common type of layout in a narrow kitchen is U-shaped scheme . Here, the kitchen components are located on three walls. The option is good, for example, because you can look out the window while cooking or washing dishes.
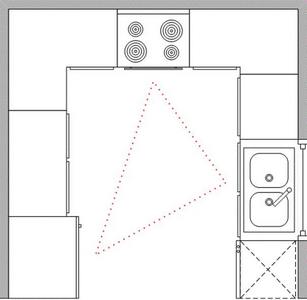
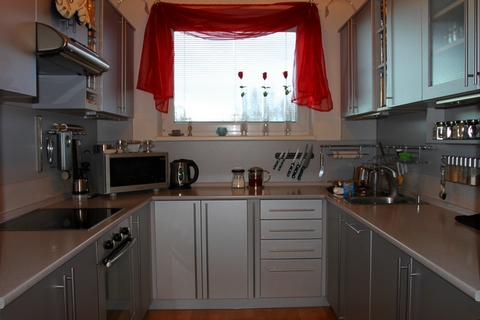
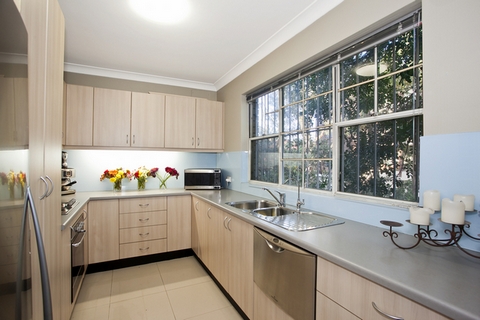
This solution is also successful if the kitchen is very compact - thanks to this layout, it can accommodate more places storage and equipment.
At U-shaped layout the narrow kitchen is usually devoid of seating. That is, it is not provided here as such. However, you can mount a small or folding mini-table. But is it worth it then to occupy three walls with kitchen furniture if it is torn apart by a rack? The question is, of course, rhetorical.
L-shaped scheme also applicable in a narrow kitchen space. corner kitchen have one long wall and one short. This frees the second long wall.
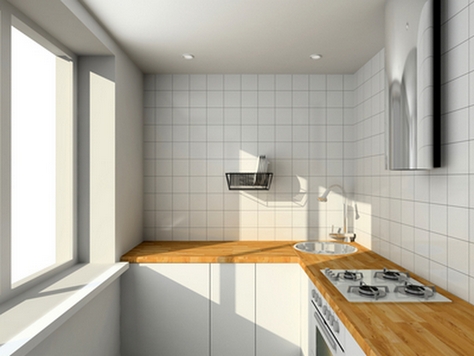
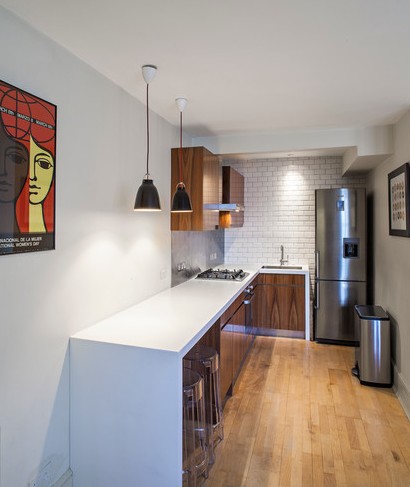
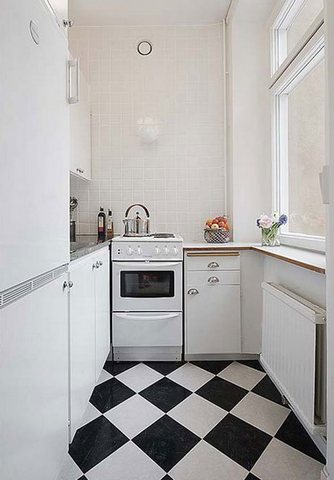
You can’t put a full-fledged dining table for a family, but you can mount a convenient wall rack of small width. So in a narrow kitchen, a compact area for breakfast and snacks is equipped.
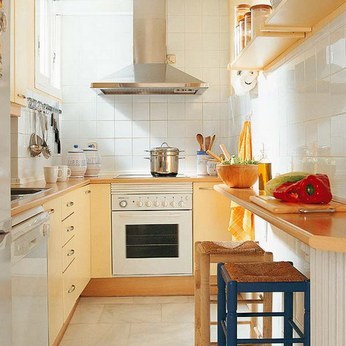
When choosing the layout of kitchen components, always keep in mind the rule of the work triangle. The three vertices of the triangle are the refrigerator, hob and sink. It is desirable that the sides of this triangle are as short as possible. If the sides are of different lengths, the refrigerator should be closer to the sink.
Narrow kitchen design: furniture
The color and arrangement of furniture has already been said. But there are other secrets that should be taken into service when equipping a narrow kitchen.
To make the kitchen look light, the top modules kitchen set it is worth placing only on one wall, and at the second put only the lower pedestals. Above them you can hang open shelves.
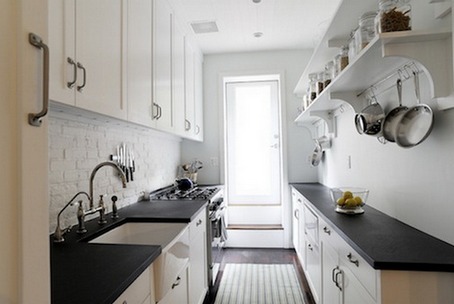
If there is enough storage space, you can do without the upper elements altogether. kitchen furniture by hanging only the hood, as well as a couple of shelves and wall decor.
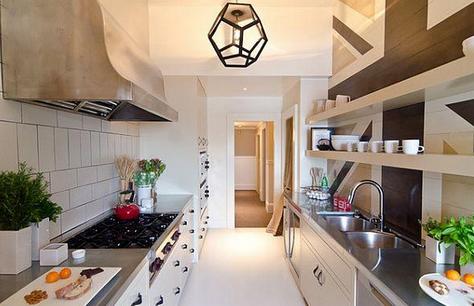
The kitchen will look more spacious if almost all facades upper cabinets will be transparent or translucent.
If the kitchen is very narrow, and you want to arrange the furniture in parallel, you can make a tricky move: place modules on one side standard size, and on the other - narrowed (non-standard depth).
Table in a narrow kitchen
If desired, you can always find a place for or rack. If the kitchen is parallel, the table is usually placed in depth. True, the table, as a rule, is compact in size. Well, you always have to sacrifice something.
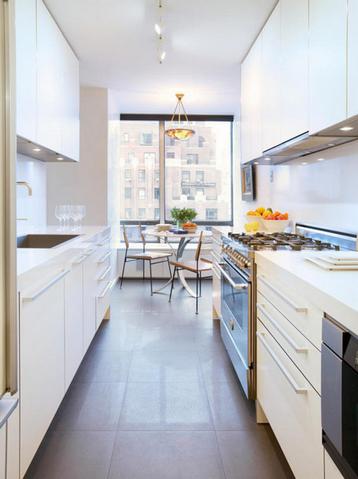
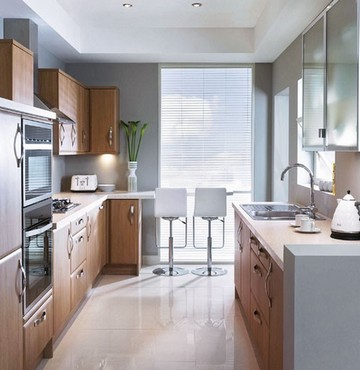
If the kitchen is U-shaped or angular shape, the stand can be positioned on either side. If the width allows, the rack can be placed across the line of the kitchen. In a very narrow room, the tabletop-shelf is mounted with the long side against the wall.
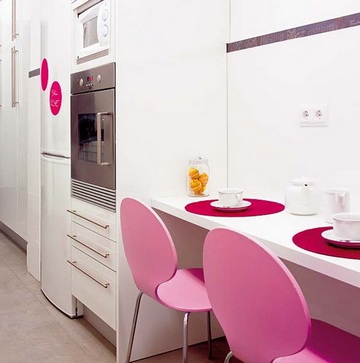
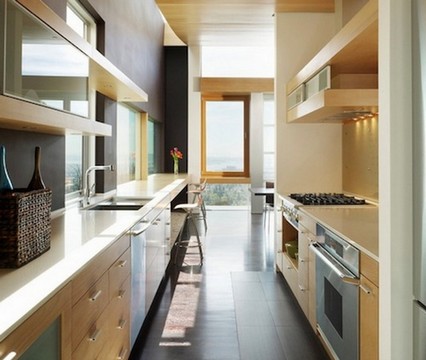
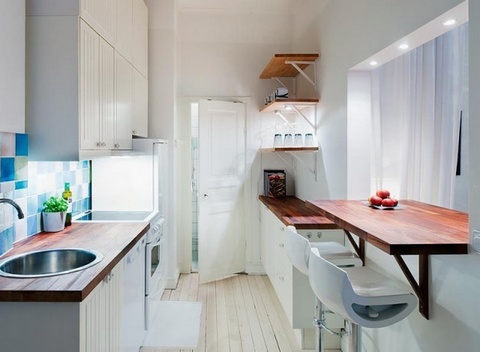
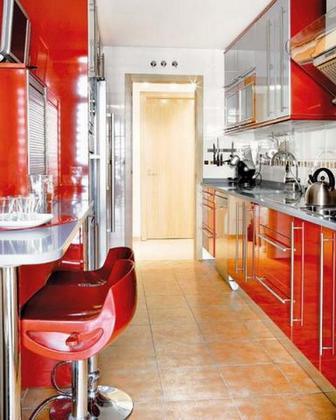
Instead of a rack-shelf, you can hang a small folding table, which, when removed, will not interfere with the hostess when cooking.
