Kitchens for 4 5 sq. m. Arrangement and selection of furniture. Technical innovations for kitchenettes
The designers of Khrushchev's houses were guided by the goal of saving space for its most dense settlement, and the heirs of the apartments of those times received at their disposal living space, the conditions of which are far from socio-biological standards. Housewives, who are forced to cook and receive guests in micro kitchens, especially suffer from this. Is there a way to increase kitchen area, and how to work out the design of a small kitchen 4 sq. m to make the reorganized room comfortable?
The main challenge for the designer is not only visual expansion, but also a real increase in usable area. Over development all sorts of options many professionals are working to solve this rather difficult task, and it must be said that their findings can be very effectively implemented in a standard small-sized Khrushchev.
Well-designed space

If you wish, you can place everything you need here…
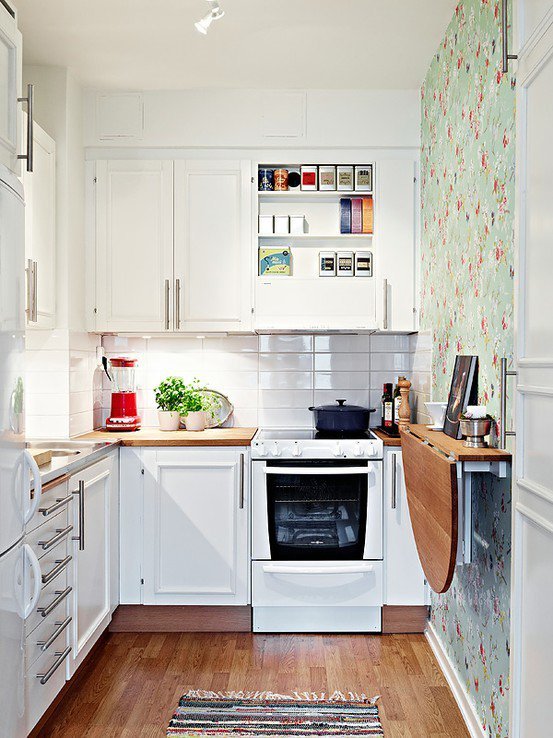
If you know some design nuances
Is restructuring mandatory - studio layout features
The idea of combining a kitchen with a living room, a balcony or a corridor is the first thing that comes to mind as soon as a decision is made to improve the living environment. How successful such a redevelopment is can be judged by its pluses and minuses.
The distinct advantages include the following points:
- when combining the kitchen with the next room dining area can be taken out of it, having received a full-fledged dining room, as well as workspace for storage and cooking;
- the hostess, while cooking, can communicate with her family or guests in the living room without feeling "locked" in the kitchen;
- from a little functional non-residential premises, a corridor or a balcony turns into usable area, on which you can place a refrigerator, shelves for storing food and kitchen utensils, or even dinner table;
- By expanding the kitchen through a balcony or loggia, the issue of its natural lighting is solved - it becomes not only larger, but also much lighter and more comfortable.
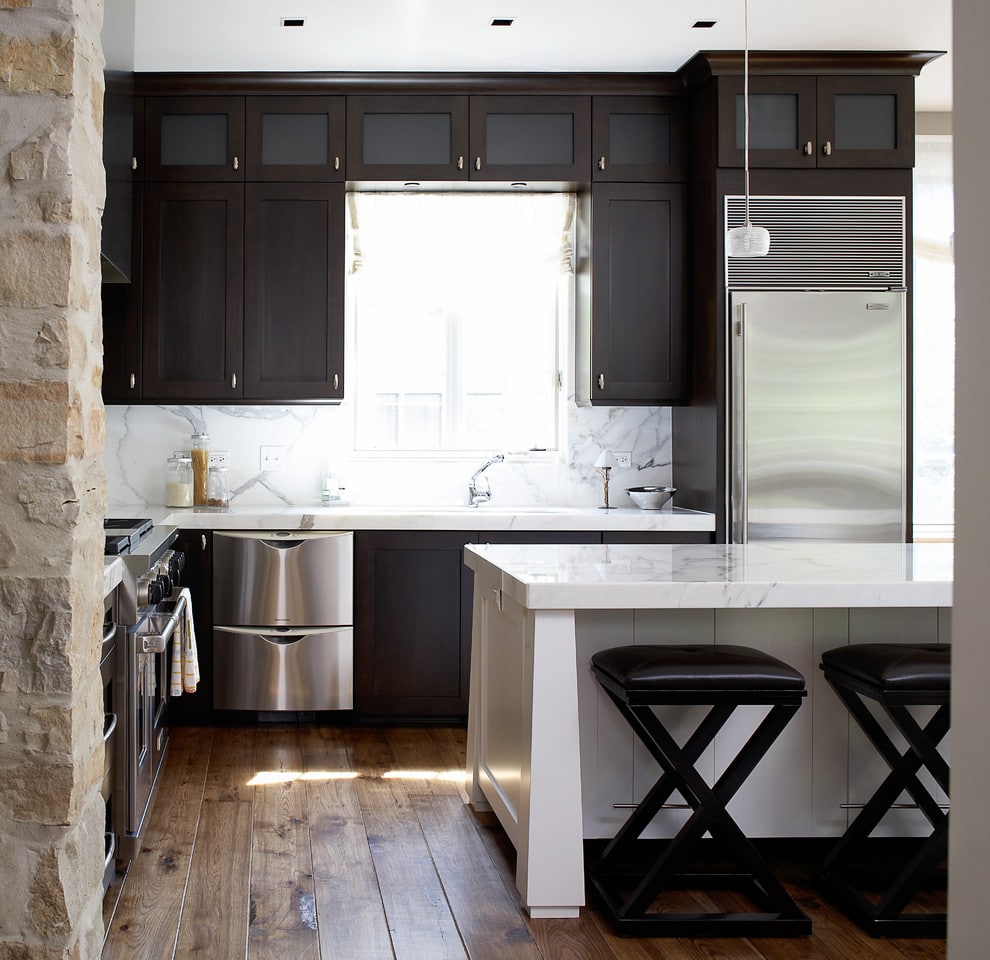
It would be advisable to connect this kitchen with another room

Association with a balcony

Association with the hall
However, a major redevelopment is far from an ideal way to solve the problem, since it has several significant drawbacks:
- any association requires coordination with the BTI, otherwise the apartment cannot be legally sold;
- the living room actually loses its status as a private one, turning into a public access facility;
- combining a kitchen with another room is allowed only if it is not gasified;
- in some regions, any manipulations with the window sill leading to the loggia / balcony are prohibited;
- also cannot be taken out of the kitchen water heating radiators, kitchen equipment and communications;
- it is important to insulate both the loggia and the balcony well, which entails considerable additional costs.
Thus, for those to whom this option does not suit, there is nothing left but to try to realize the design of your dreams on 4 square meters of the kitchen through some tricks.

The wall between rooms should not be load-bearing.

An alternative wall can be glass sliding door

In place of the demolished wall, the bar counter looks good
Optimal style for a small space
To make it easier for you to choose among the abundance of building materials, finishes and furniture samples, any reorganization should begin with a choice general style rooms. Armed with photos you like, try to determine which option meets your requirements for comfort and coziness.
On the small space design possibilities are significantly limited, so it is easiest to implement one of the following styles here:
- Country or Provence - the rustic charm inherent in both directions helps to create a measured, benevolent atmosphere with a minimum of investment. Their integral elements are an abundance of textiles and natural wood or its imitations, a lampshade hanging low above the table, floral patterns and prints in a cage, peas, stripes.
- Hi-tech or minimalism are modern styles that do not overload the space with unnecessary details, obeying a strict ratio of simplicity and functionality. Their implementation in the kitchen will require modern household appliances and innovative Decoration Materials- glass, metal, plastic.
Note! Some styles, such as renaissance, loft, art deco and even classic, require an abundance of decor and massive elements that steal an already scarce space, which means they are not recommended for kitchenettes.

Provence style kitchen project
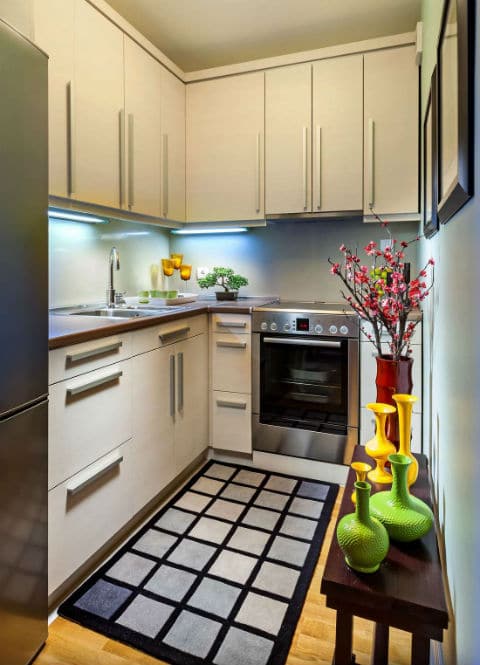
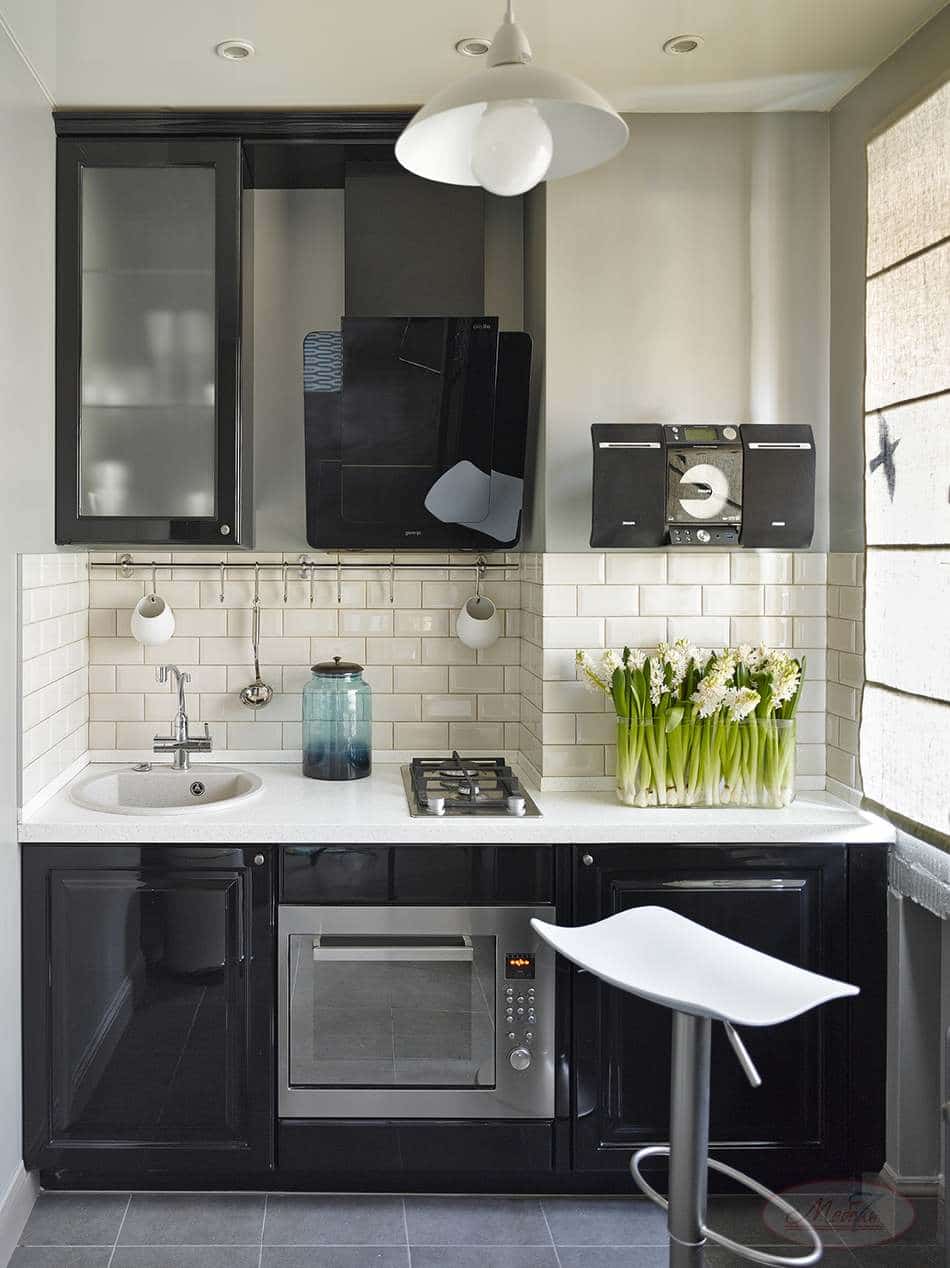
Modern style easy to implement in such an area
The basics of color: what colors to decorate the interior
You can visually increase the area of \u200b\u200bthe room through proper use color palette. Quite common design technique to change the perception of space is the design of the premises in pastel colors. This really works, because bright colored surfaces make the room cramped, while light surfaces make it spacious.
Explore a few professional advice how to beat the design of a 4 sq. m. using color and print:
- you can significantly expand the room if you decorate the ceiling and walls in one color - light blue or any other cold shade;
- low ceilings it is desirable to paint a couple of tones lighter than the walls;
- the same technique can be used on the far wall to visually lengthen the room;
- another option for increasing space is to match the shade of the walls to the color of the furniture;
- You can also enlarge the kitchen with horizontal stripes or a small pattern on the wallpaper.
If you want to combine several colors, then it’s better not to experiment with contrasts, but to combine the noble shades of the palette that are considered win-win: gray-brown, white-cream and sandy-beige. The advantage of these combinations is also that they allow you to subsequently complement the interior with any decor elements made in rich colors.

Juicy orange tone sets the mood

Saturated colors"compress" space

Bet on bright hues
Organization of lighting in the micro kitchen
Don't forget about proper lighting: usually in a small kitchen, a special accent in the form of a height-adjustable lampshade or newfangled spots is given to the dining area. Spotlights it is difficult to mount on a ceiling of such a modest size, so it would be more correct to replace them with RGB LED strips placed under kitchen cabinets.
Important! It is worth considering local illumination, which is so necessary for the working triangle: this may be additional illumination with LEDs kitchen apron, extractor hood with built-in lamps, interior lighting of cabinets and shelves, overhead furniture lamps.

Good lighting is important

You can organize the illumination of work surfaces using LED strips
Consolidation wisely - the choice of furniture and technology
Proper layout and scaling are the basic ways to organize space. A miniature kitchen implies the maximum functionality of every detail of the interior. For severe deficiency square meters all dimensional elements will have to be sacrificed. However, do not be upset, thinking that the only destiny for 4 meters is a direct kitchen with minimal furnishings. In fact, here, too, can be interesting to turn around.

Layout options


Positioning all elements in a circle
Analysis of different layout options
There are enough options for planning a small kitchen space. Which one to choose depends on several factors:
- what is the shape of the kitchen (square or rectangular, symmetrical or not);
- is the dining group located here;
- where are the electrical outlets and a rigid pipe of the gas pipeline.
Main plus small kitchen consists in the fact that you do not need to puzzle over the ergonomics of the location of the kitchen triangle - stove, refrigerator and sink, since they are in any layout on minimum distance creating a comfortable space. You only have to choose The best way element positioning:
- corner - universal option, which is successfully implemented even in a small area;
- U-shaped - gets the right to exist due to the transformation of the window sill into working area or sink;
- single-row - such a layout when Kitchen Cabinet and appliances are located near one wall, it is quite feasible if the issue of placing the refrigerator away from the stove is resolved;
- double-row - only possible on long and narrow kitchen with no dining area.
Developing the design of a small kitchen for 4 square meters. m, it is necessary to pay attention to kitchen door: so that it does not “eat up” the usable area, it is rational to install a pivot-sliding, accordion door or compartment door instead of the usual hinged one.


Accordion door saves space...

Like a sliding door
Advice! Trying to determine the most ergonomic arrangement of furniture and appliances, use interior design programs that are suitable for ordinary users: KitchenDraw, SweetHome 3D, IKEA HomePlanner, Google Sketchup, PRO100.
Technical innovations for kitchenettes
Thanks to kitchen gadgets, modern housewives have tremendous advantages, but the solution to one problem has given rise to another: in small space it became incredibly difficult to store all the available appliances and utensils. Responding to market needs, manufacturers of appliances and furniture are constantly developing multifunctional models.
Decorative elements in a small kitchen
The interior of the kitchenette can and should be supplemented with contrasting inclusions - they give the "character" to the room. However, purely decorative items should be located where they do not occupy the working space - on the wall, window sill or on the most upper shelves. Clocks, miniature vases, a couple of neat paintings or photographs will look appropriate. Remember - the abundance of small things creates the effect of disorder, so do not overdo it with decor!

Mirror in the kitchen is quite appropriate


Micro kitchen design is best developed with a specialist
Advice! In order to maximize the improvement of conditions, it is desirable to invite professional designer, which will not only model the room, but also help bring the project to life.
To make the kitchen look expressive, but at the same time remain spacious, use the following techniques:
- hanging cupboard doors order from transparent material- glass, acrylic or install shelving instead;
- make the floor, facade or ceiling of the kitchen glossy - reflecting light, they will visually enlarge the space;
- do not close the window with a long thick curtain, instead hang a Roman, Austrian or roller blind, for many styles, blinds are also suitable;
- if you love houseplants, choose varieties with small leaves and flowers.
Video: examples of kitchen design with an area of 4 square meters. m
Having comprehensively worked out the design of your kitchen, you will see from your own experience that even in a tiny area you can settle comfortably.
Small kitchens of 4 sq. meters are often found in Soviet-era homes. But, even a small room can be equipped with the necessary elements for convenient cooking.
The layout of a kitchen with such dimensions should be approached with special creativity and literacy. It is good if you order the development of a design project from a specialist. Yes, you will avoid common mistakes, get a comfortable and fashionable kitchen.
The main role in the design of the interior of 4 square meters. m. play: the quality and size of the headset, the placement of accents and the selection of shades, the shape of the room, the lighting.
By the way, kitchen furniture buy to order. This is the best way to take into account all the smallest nuances of the room and its parameters. So, you are guaranteed to get a compact, comfortable and stylish set that suits your kitchen.
Arrangement and selection of furniture
For 4 running meters quite difficult to properly arrange the furniture. However, try to use 4 tips that will help you create a roomy kitchen.
- Choose furniture (set) with the minimum possible depth.
- Try to fit as many things as possible in one space.
- Buy a small headset. Or complete the walls with cabinets and pencil cases up to the ceiling.
- Install only the necessary work items: gas stove, sink, refrigerator, comfortable tabletop and several closets.
When ordering a headset, ask the experts about the possibility of installing roof rails, metal carousels and other accessories that will help to fully optimize kitchen furniture and use every centimeter of it even for 4 running meters.
When choosing furniture, consider the following factors:
- For visual expansion rooms, order a set for the entire wall.
- Add more sparkle with glossy fronts, glass shelves and reflective countertops. So, you fill the kitchen with light and visually enlarge the boundaries of the kitchen.
- Pay attention to the furniture, some of which has open shelves or glass doors.
- A great idea in expanding the kitchen is 4 square meters. m. will be the use of transformable furniture with sliding shelves, boards, tables and drawers.
Corner and straight kitchens 4 square meters
Before buying a custom-made headset, do not forget that its length is considered in running meters, and not in square meters.
Often, a room with such dimensions has square shape. So choose corner kitchen. It will help to save space to the maximum and complete all the dishes.
Traditionally, the sink is placed in the corner L-shaped headset. This approach allows you to fully use the angle. It is also recommended to install wall cabinets around the entire perimeter of the furniture, including in the corner (exactly corner cabinets are the largest inside and roomy).
A direct set is placed along one wall. It is best used in narrow and elongated rooms. Such furniture can be mounted up to the ceiling, creating maximum space for placing dishes and household appliances.
The owners of Khrushchev houses know firsthand what a small kitchen means. If you live in a private house, or in a new building, where the kitchen area is 9 or more square meters, you may not be aware that there are small kitchenettes. It turns out that in houses that were built 50 or more years ago, kitchens have an area of \u200b\u200bno more than 4 square meters. Today it seems incredible. But until now, more than one million people live in Khrushchev, which means that the problem of arranging kitchens is quite acute. How to create a modern, comfortable and functional kitchen?
There can not be much usable space in the kitchen. This statement is especially relevant in a small area. If there is any additional space around the kitchen, it must be used rationally. Suppose there is access to a balcony. You can demolish the partition separating the two rooms and organize the functional space on larger area. If global changes not provided during repair work, the same balcony or loggia, can be used to accommodate spacious wardrobes, racks, refrigerator. Pre additional area needs to be warmed up.

Is the kitchen 4 square meters in Khrushchev equipped with a niche or pantry? Don't leave this add-on unattended. Having converted the pantry, it can accommodate a storage compartment bulk products, overall, but rarely used dishes. In a pinch, you can store a folding dining table and chairs in the pantry. A niche can serve as a functional part of the kitchen. It can be equipped with a sink and two cabinets - upper and lower - for storing cleaning products.

Enlarge a small space of 4 sq.m. in the photo, it is possible and due to the living room and corridor. Do beautiful arch between the kitchen and the living room, and you immediately get a functional and cozy room. If we remove the barrier between kitchen space and a corridor, you can get additional meters of usable area.

Combining different functional premises, remember that in order to avoid the spread of odors of cooking dishes, over hob be sure to install a powerful hood.

We think over the layout
After the premises are expanded due to adjacent functional areas, you should move on to planning. What is important to consider at this stage? Design of a small kitchen 4 sq. m. in the photo, the result should be functional. Therefore, evaluate your capabilities as a cook and choose the most necessary elements environments that are indispensable.

For those who prefer to eat in cafes and restaurants, there is no need to load a small kitchen with a lot of household appliances and overall cabinets. Equipment kitchen area, may be limited to:
- two burner hob,
- small sink,
- work surface,
- mini fridge and sink.
The list can be extended by a microwave oven.
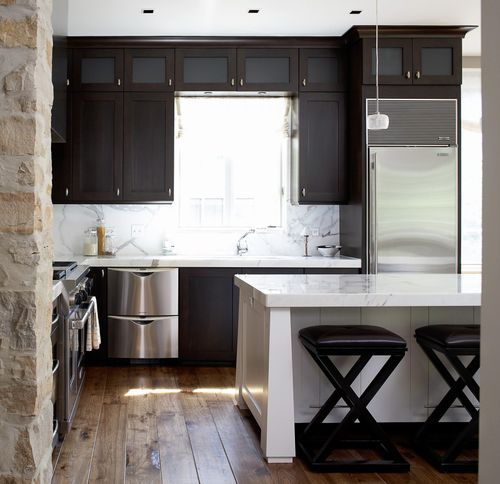
If you are one of those people who cannot imagine their day without a full homemade dinner, a small kitchen of 4 square meters can be equipped with:
- Stove with oven.
- Refrigerator.
- Washing.
- Several cabinets for storing food and utensils.
- Spacious work surface.

Functional interior
To design a kitchen 4 sq. m. in the photo, contains everything necessary items, most rational option layout, is angular. In this case, the sink is placed in the corner or at the doorway. BUT working surface connects to the window sill, forming a single structure. This allows the hostess to process products on a large desktop, without taking up extra centimeters of usable space.

To be able to store all the necessary kitchen utensils, massive cabinets, in the kitchen 4 square meters, it is better to replace with high open shelves. If you add them modern systems storage, get a stylish and functional wall. Try to store dishes and bulk products, use the entire area of \u200b\u200bthe walls.

On condition corner layout and placing a large refrigerator on the balcony, one free corner remains unused in the kitchen. Here you can place a small folding table and a couple of chairs, thus creating a comfortable dining area for two people.

Success Secrets
A small kitchen in Khrushchev may look more spacious, subject to the use of:
- Light palette in finishing.
- Smooth transition from one shade to another.
- modern storage systems.
- multifunctional items.

Summing up, we note that small room can be made functional. In the process of organizing a space of 4 sq.m., it is important to use only those interior items that will perform a specific function. No matter how much you would like to decorate the interior design with decorative trinkets, remember that the main goal is to create a comfortable and practical room. With this in mind, choose items and furnishings that will perform a function and at the same time decorate the interior.
In contact with
Kitchen 4 sq. meters - it sounds like a sentence. Similar space, relatively speaking, 2 by 2 meters, it seems, can hardly be intended for cooking. However, our realities are such that many of our hostesses have to put up with such conditions. This is correct, although it does not hurt to show resourcefulness. After all, it is much more pleasant to be not only in an attractive room, but also in a functional one, especially if it is a kitchen.
Therefore, consider what you can think of when repairing a kitchen of 4 square meters. m., so that it looks attractive, and at least allows you to cook a meal.

Room decoration
When repairing a kitchen 4 sq. meters need to be used more light shades. And if the use of dark ones is required somewhere, they need to be supplemented with lighter accents. Let's not forget that dark colors in the interior they always visually reduce the space, which is very unfavorable in the conditions of our 4 square meters.

As for materials, you can choose laminate flooring. Today the market offers moisture-resistant models that can withstand all the hardships. kitchen use. And the color, pattern and even texture can be chosen for every taste. It is important that the laminate is combined with other interior design elements of the 4 sq. m., for example, with walls or a kitchen set.

It is better not to use wallpaper on the walls. And if you still want to apply this type of finish, then you need to use the material for painting. If the wallpaper is opened with paint, their operation will not turn into hard labor for the hostess. Alternatively, you can use MDF wall panels. Good arrangement of space helps relief plaster. It hides the unevenness of the walls, while at the same time making the space special. For this, additional paint is used. Its color should be light.

The ceiling remains. Modern technologies interior design allows you to organize the ceiling space in several levels. In our case (a small kitchen of 4 sq.m.), it is better to use a single-level stretch ceiling. You can choose a glossy and matte version - it all depends on the materials used and the configuration of the ceiling.

Main appliances
- The stove is a very important piece of equipment in any kitchen. This device in our conditions should be as compact as possible. Today, there are a sufficient number of built-in models that require a minimum of space. We should not forget about stoves that have 2 burners instead of the standard 4. If the residents of the house cook infrequently and in small quantities, you can purchase just such a device.
- Concerning oven, in some cases it is advisable to buy it separately. However, this decision depends on individual features premises and decisions of the hostess. Usually the oven is needed infrequently, so it can generally be placed somewhere on the balcony or in the pantry. It is only important to ensure proper storage and use conditions.
- The refrigerator is another important kitchen appliance. It is in this device that you will have to store food, especially in hot weather. It is only important to choose the right size. If you intend to store a small number of items, then you can limit yourself to using compact model. Consider whether a freezer is needed.
- Washing. Without this item full kitchen will not work. You need to think carefully about the location of the sink and its dimensions. For example, today quite popular round models made of high-strength metal with a special coating. It is a pleasure to use such a sink: it is pleasant to the touch, resistant to mechanical and chemical influences, and does not create noise when a jet of water from a mixer hits the surface. This sink can be built into the countertop.
Headset

Since the room is small, the headset should also be compact. This is necessary not only in terms of design, but also the functionality of the room. Therefore, you need to think carefully and choose the most necessary furniture. Experts recommend in such cases to order an individual solution, then the result will be more attractive and functional.

An excellent choice is modular headsets. You can choose the most necessary lockers, which together form a complete furniture ensemble.

redevelopment
Small rooms in some cases cause a desire to act drastically - to change the layout of the apartment. If you remove a wall, for example, from the living room, you can significantly expand the space. You can see such kitchens 4 sq. m. in the photo.

Instead of a wall, you can use partitions or other space zoning techniques. For example, you can do different flooring in the cooking and dining areas.

It is also worth noting that such repairs must be coordinated with government bodies. Since there is an approved layout of residential and non-residential premises, its change can cause irreparable consequences. To avoid this, specialists must check the safety of the repair so that it does not have a negative impact on the entire building.
![]()
If repairs are made without such approval, there is every chance of getting these Negative consequences. And in addition, a fine and an order to redo everything according to the old layout.

Results
Important when making small kitchens try to think through every detail as much as possible, including design. Of course, functionality deserves the most attention in cramped conditions. Therefore, consistent and measured actions guarantee success. Additionally, you can see a photo of the options, how everything can be organized, what the design can be.

