Kitchen living room 8 meters what to do. square meters - a lot or a little? Color scheme and lighting
With the right approach, almost any idea can be realized here. Consider key points to consider when planning with a small area.
Ergonomics at the forefront
When compiling a design project for a kitchen of 8 sq.m, you must first determine the location of the ergonomic triangle. What is it and how to equip it?
Even at the dawn of the twentieth century, scientists tested the time and energy consumption for preparing the same dish under different conditions.
Literally everything was taken into account: how many kilometers the cook “winds” while cooking, what most of the time is spent on and how the layout of the kitchen affects the convenience of using different kitchen units.
It turned out that the following areas are the most important when cooking:
- refrigerator (where most of the products are stored);
- sink and worktop (here the products undergo primary processing);
- the stove itself (where the food is cooked).
The most optimal layout option is recognized, where these three working nodes are located on the tops of an imaginary triangle, the sides of which are approximately 1.2-1.5 m or at arm's length.
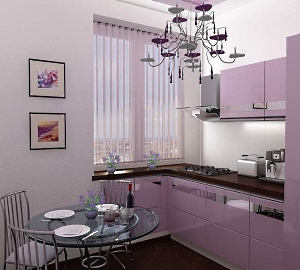
Therefore, when planning a kitchen renovation, first of all decide on the arrangement of these three key areas.
The best layout option for maintaining all the parameters of the "comfort triangle" is a corner, or L-shaped layout. In this case, the refrigerator is placed at an angle to the worktop with a sink and stove. Or the sink is located in the corner of the kitchen, and on both sides of it there is a refrigerator and a stove.
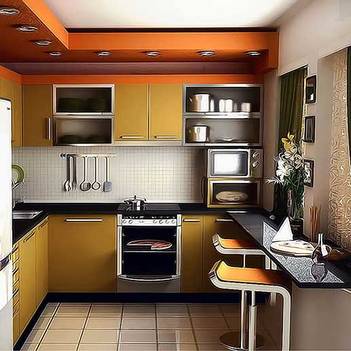
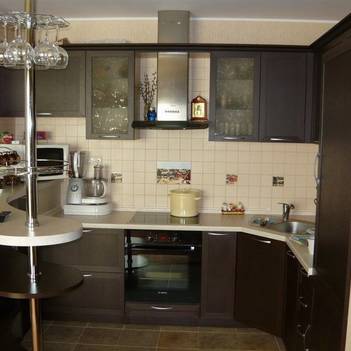
Where to place the main household appliances
Consider two options for placing such the most important appliances like a refrigerator Dishwasher, washing machine and the sink itself in an apartment with a standard layout.
The last three gadgets have their own connection to sewerage and water supply pipes. Therefore, it is more convenient to place them side by side, in one line closer to the wall common to the kitchen and bathroom.
In this case, it is more convenient to place the refrigerator in the corner farthest from the bathroom, near kitchen window. Why?
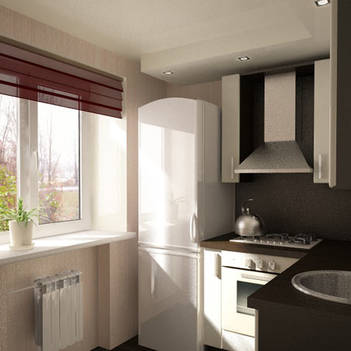
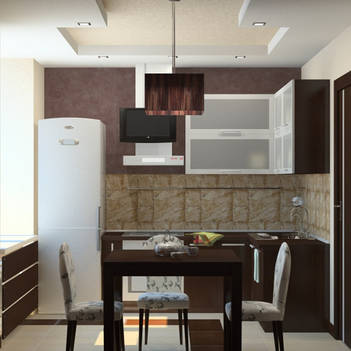
Fridge . First, the refrigerator is a tall thing. It is convenient to combine it with a high kitchen set module, which can accommodate a built-in oven, microwave or just a sideboard.
It turns out that tall objects will be arranged in the corner near the window. So they will not violate the overall harmony and will occupy the "dead" zone where natural light does not fall.
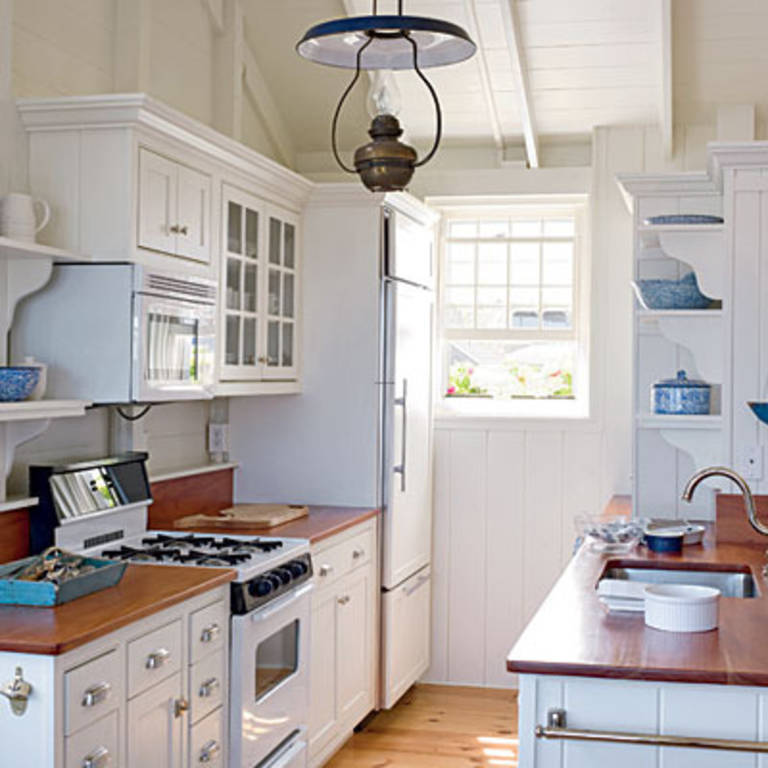
If the refrigerator is placed in the middle of the wall, then it will "eat" a good two meters usable area and break the kitchen "Feng Shui". If it is placed closer to the wall with the bathroom, it will be much more difficult to connect the dishwasher and washing machine, which also need a drain to the sewer.
Washing machine. And here washing machine it is recommended to place it in the opposite corner - as close as possible to the wall with the bathroom.
First, it turns out closer to sewer riser and plumbing.
Secondly, if the washing machine is in the middle of the kitchen row, then all this "epopee" with dirty laundry And washing powders is automatically transferred to the center of the kitchen, which, of course, is both unaesthetic and inconvenient.
Thirdly, the countertop above the washing machine turns into an additional work surface. It will not be involved in cooking and it is most convenient to place a "parking" of equipment here: coffee makers, food processor or a toaster.
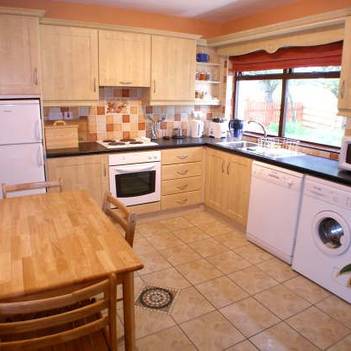
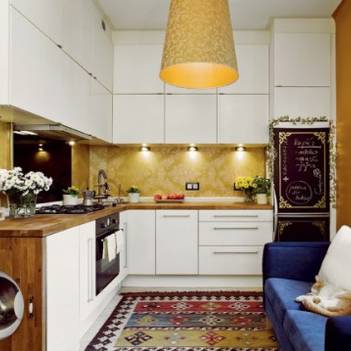
Plate. Pay attention to location hob. If you have a stove with an oven, then there must be an additional narrow module nearby that protects the walls of the cabinet from direct contact with other household appliances.
Usually in this narrow module it is convenient to store oil, seasonings, that is, something that is not afraid of high temperatures.
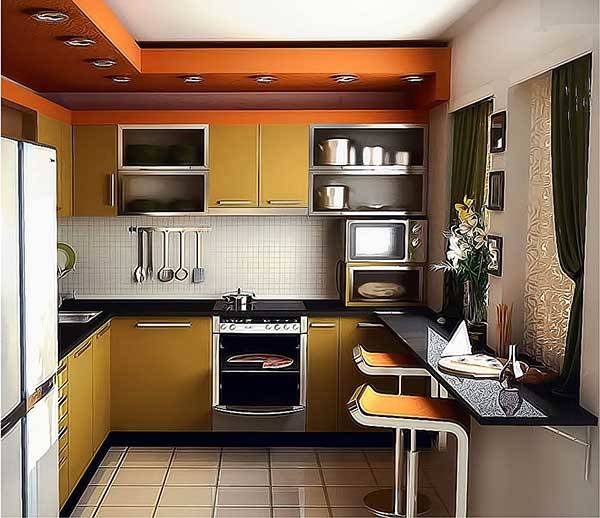
It is recommended to install next to the stove floor cabinets with spacious compartments where pots, pans, cast irons and other overall utensils will be stored. But the cabinet for storing cutlery is more convenient to place closer to the sink.
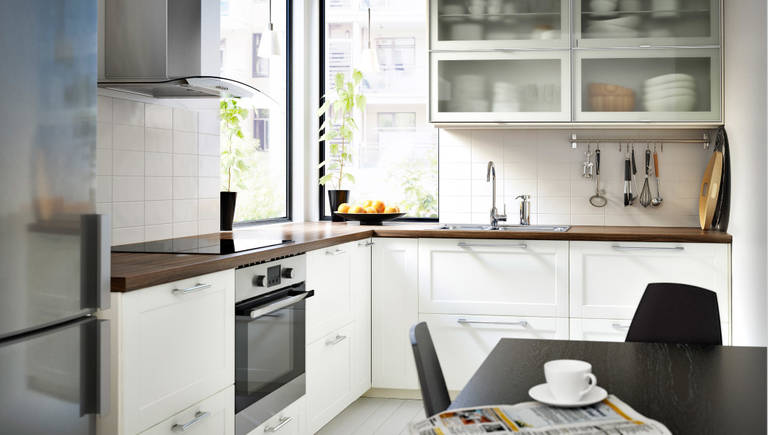
By arranging kitchen appliances in this way, you will not only benefit from ease of use, but also save enough space to organize a dining area.
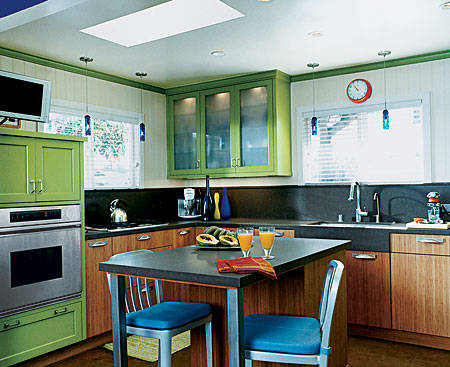
Major planning mistakes
When compiling a kitchen design project of 8 sq.m, pay attention to the following nuances:
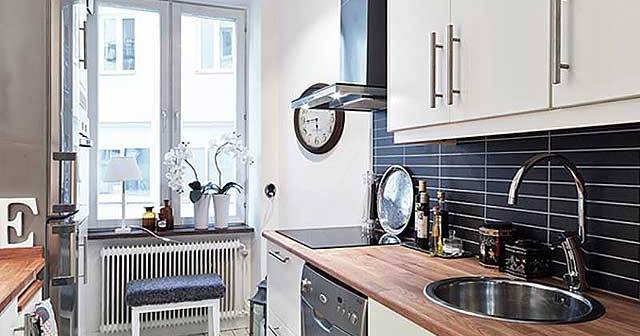
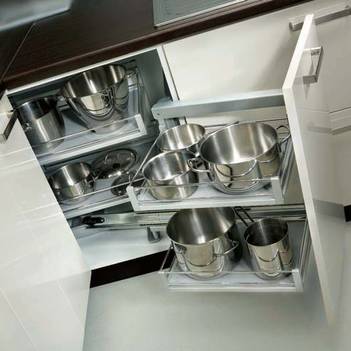
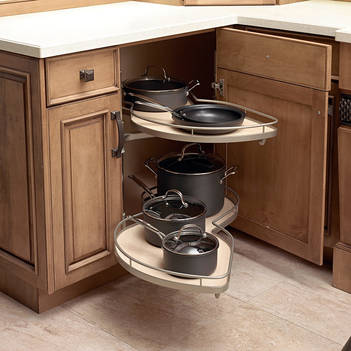
Notice the cabinet doors. It is better to choose not hinged doors, but doors that roll back (as in a compartment) or rise (like roll-shutters).
Expanding space
Kitchen 8 sq.m. traditionally considered small and often the owners of such modest meters want to increase the area.
That is why all the ways of visual and real expansion of space are used. Consider the most popular design techniques.
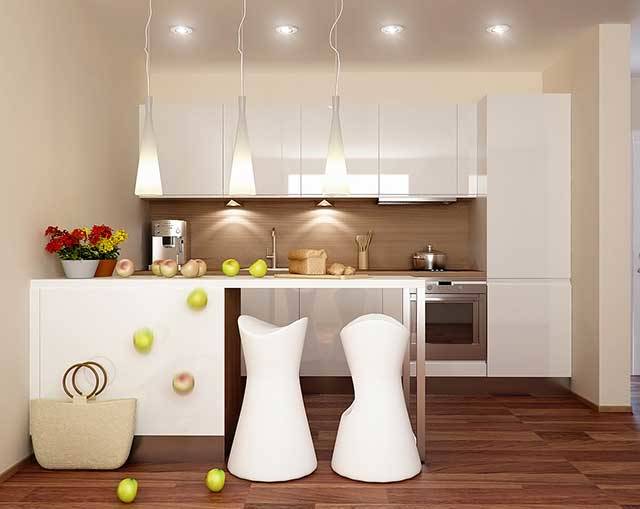
1 A light palette is the easiest and most reliable way to visually increase the area of a room. Choose pastels for your kitchen light shades furniture and walls, make the ceiling as light as possible to visually raise the ceilings. Color accents will add brightness to the design.
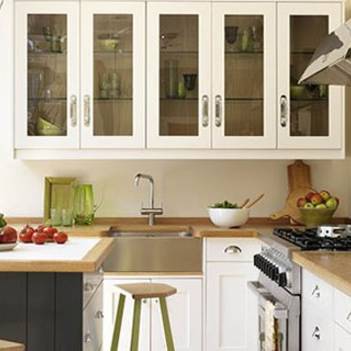
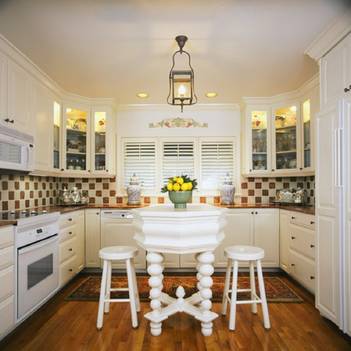
2 Bright colors. A small area is not a reason to refuse a bright kitchen.
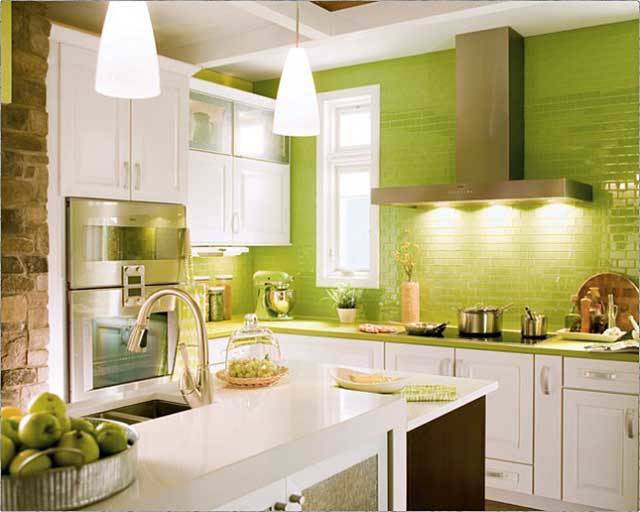
With proper distribution colors rich blue, bright purple, burgundy and even black, taken as a base, also work to expand the boundaries.
At the same time, it is important to think over the lighting, since such bright kitchen needs plenty of light.
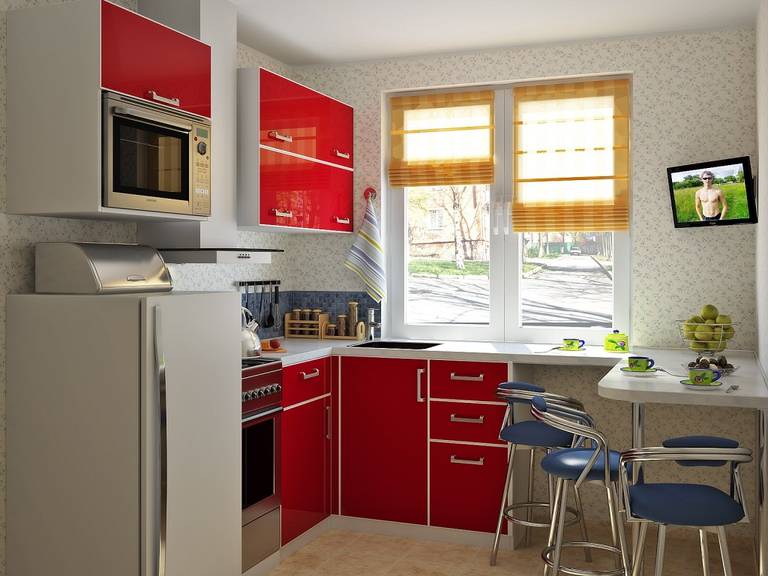
Important! But keep in mind that flashy shades please at first, and then they can annoy.
For example, bright red causes aggression, juicy orange or bright yellow is not recommended for people on a diet, blue can drive you into depression, and cold green is a guarantee of melancholy and despondency. Therefore, study the psychological aspects of the impact of color in advance.
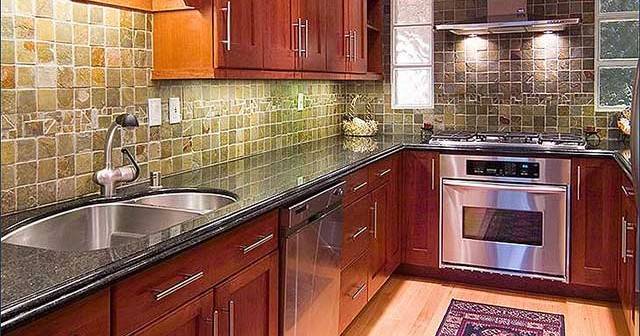
3 Glass and mirrors are your reliable assistants. Glass cabinet doors give the kitchen furniture lightness and airiness, a table with glass top and transparent chairs will highlight dining area and make it visually less cumbersome. Mirrors break ideas about space, visually making the perspective deeper.
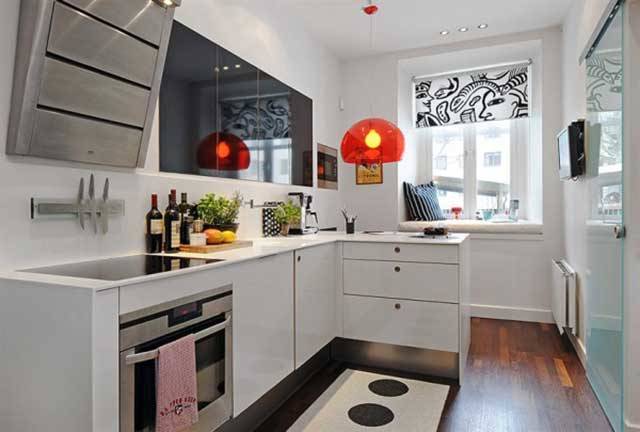
So, for example, you can make a mirror apron by laying it out mirror tiles or mosaics. This will not only add light to the work area, but visually push the walls apart.
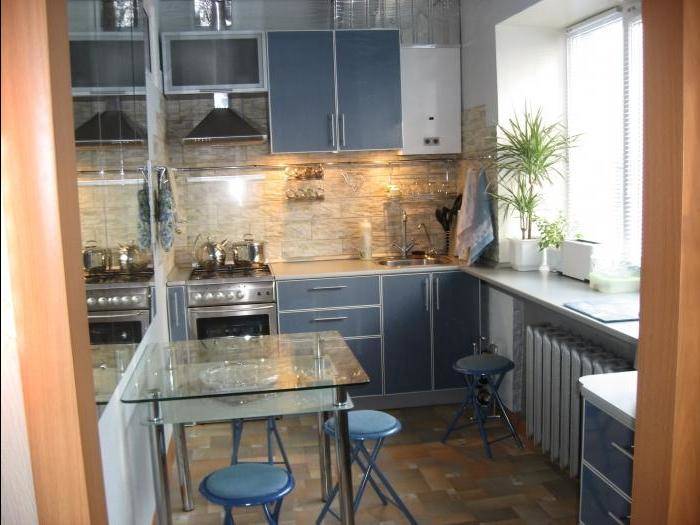
Can be hung large mirror near the dining table - also not only visually expand the room, but also emphasize zoning.
4 Another option is a false window or a picture with beautiful view. And it doesn't matter if one window already exists. Why not build another window, for example, near the table where you dine?
If it is also decorated with wallpaper, on which there will be a picture with a deep perspective or photo wallpaper with 3D graphics, this will give the kitchen depth. The same effect can be achieved with the help of a picture, which opens a beautiful country landscape or city perspective.
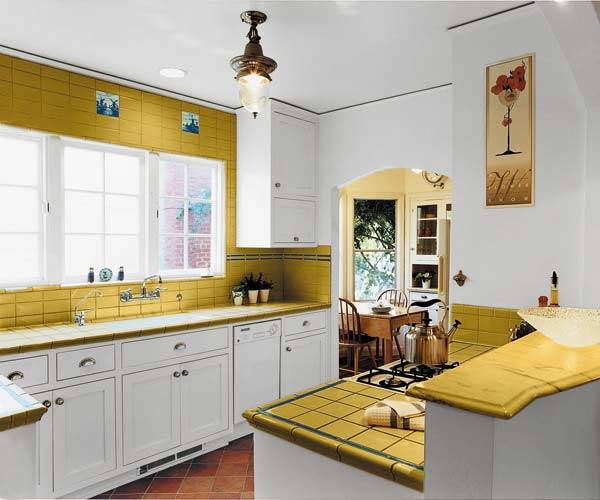
As for the interior style of the kitchen of 8 sq.m, this area allows you to embody almost any style - from strict classics to modest minimalism, from luxurious baroque to conceptual loft.
There is only one rule: try to stick to the style concept, since mixing styles is the lot of professionals and making a kitchen in an eclectic style is a difficult task to solve on your own.
We hope that these tips will help you with the arrangement of your kitchen.
To make cooking a joy, create a pleasant design that will cheer you up. Even if you have a small kitchen of 8 square meters, it can be turned into a comfortable and comfortable room. How to do it? There are several ideas for a small modern kitchen.
Modern kitchen 8 meters. New in 2016
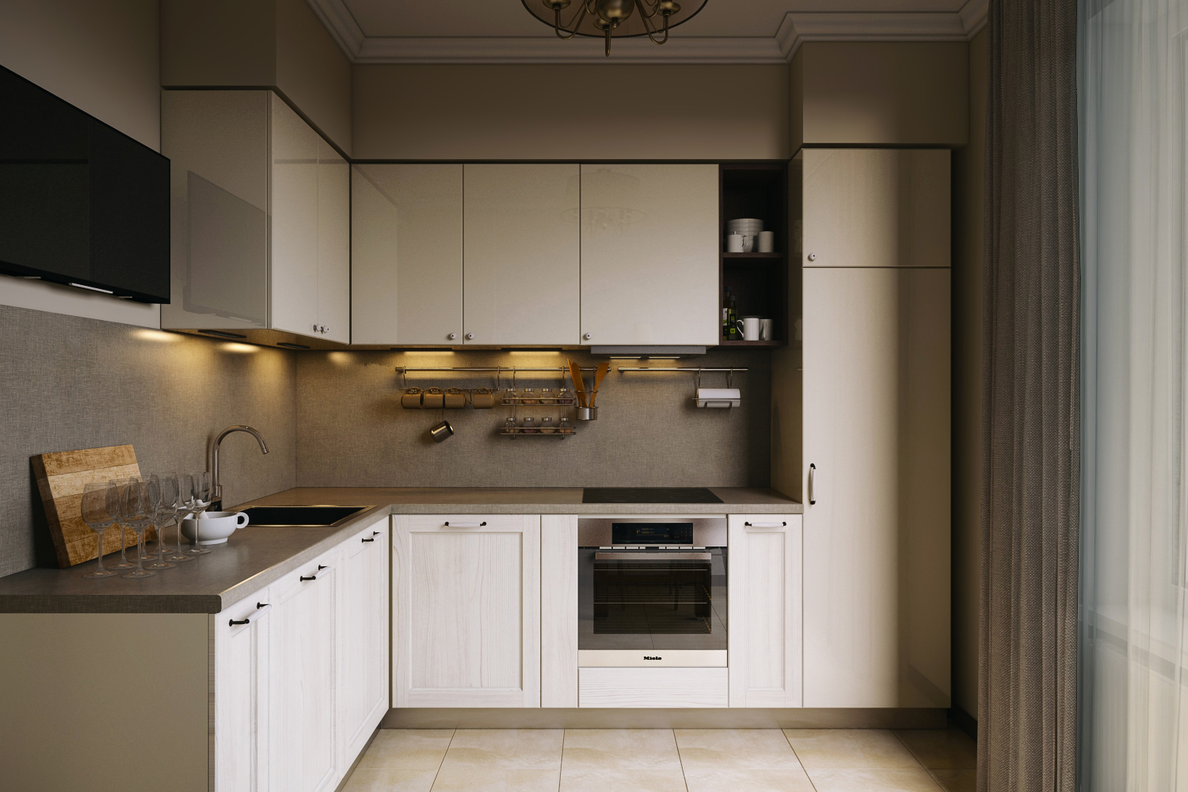
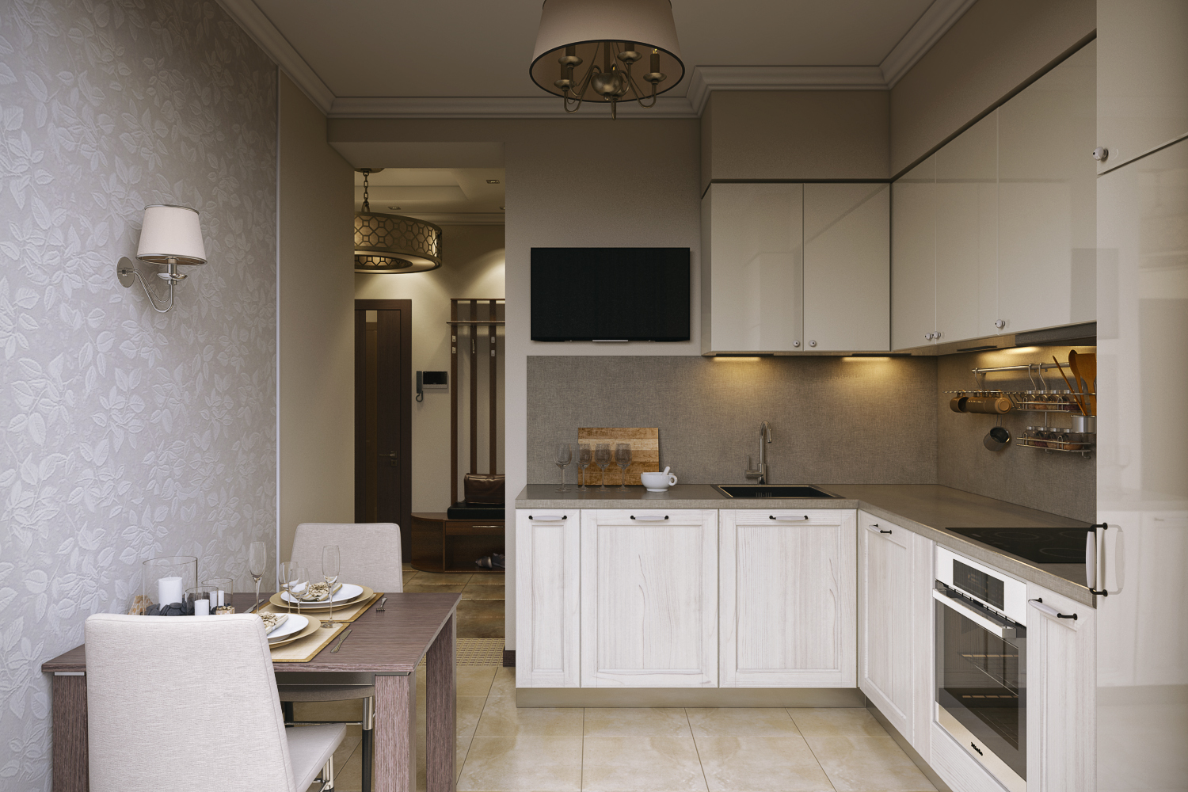
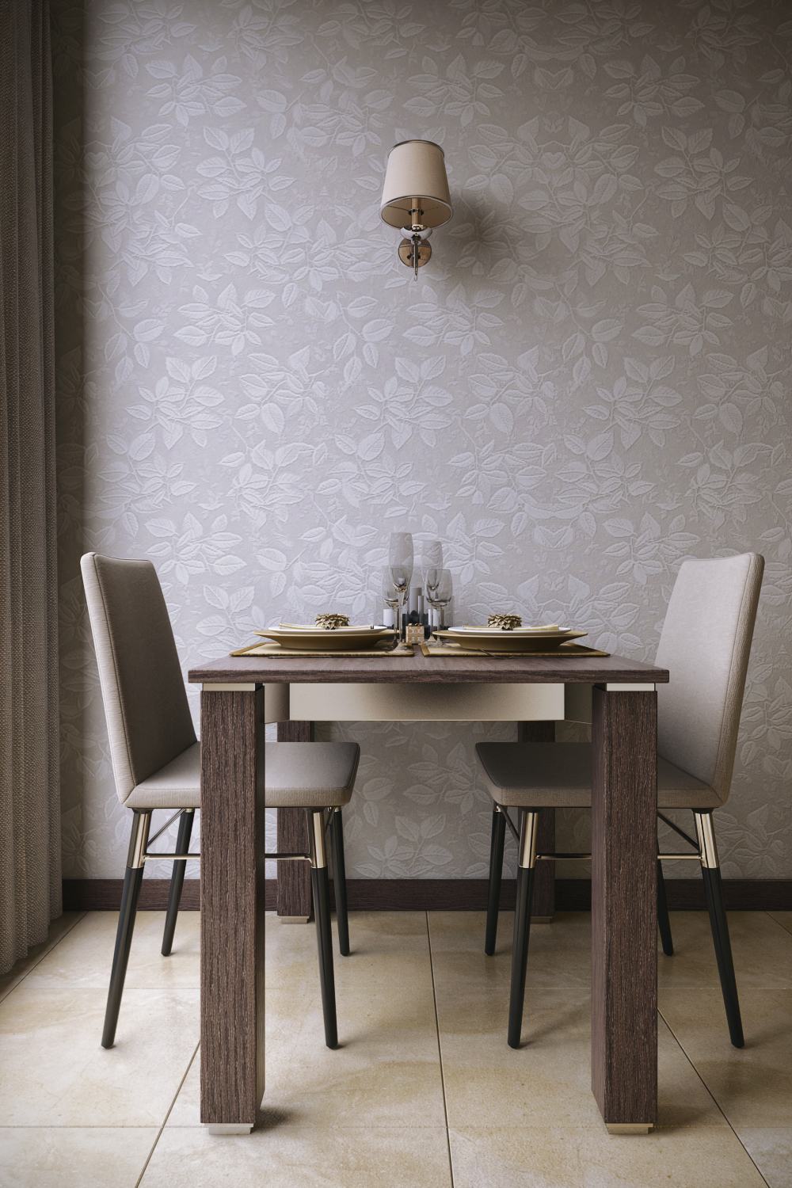
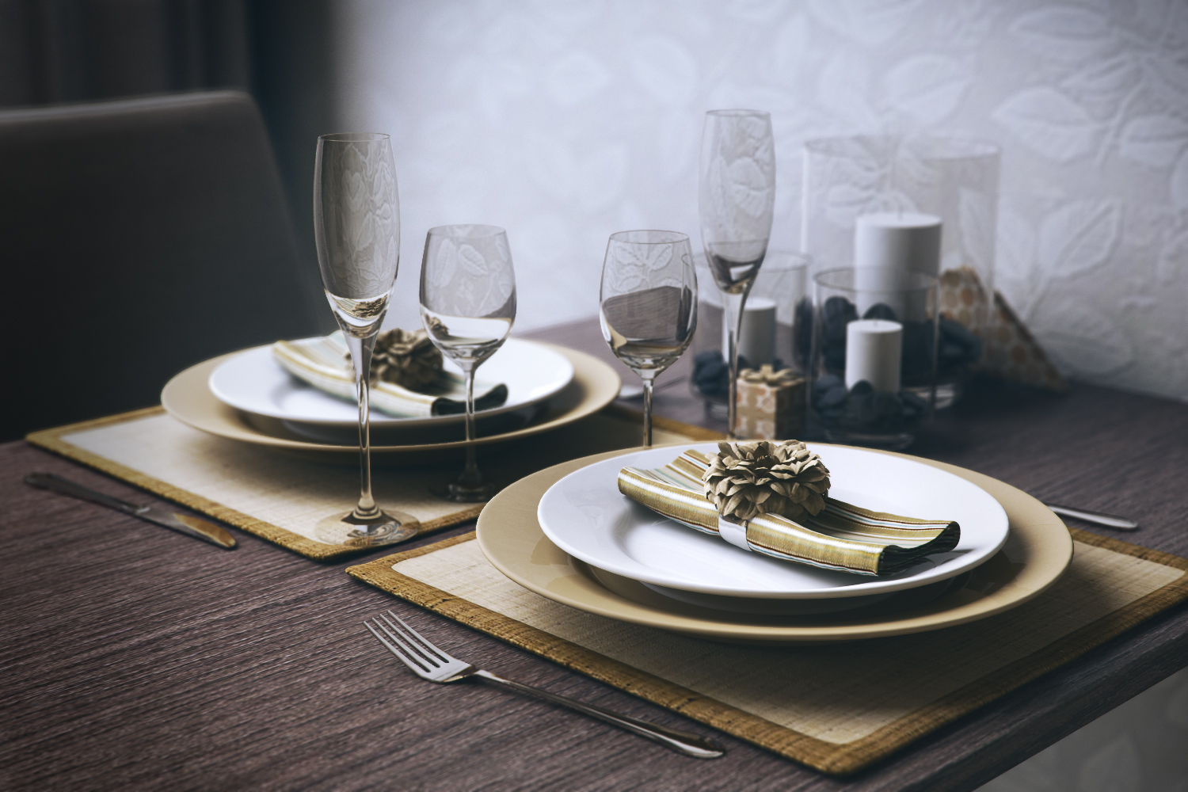
Kitchen design 8 sq. m. in the style of minimalism. Project photo
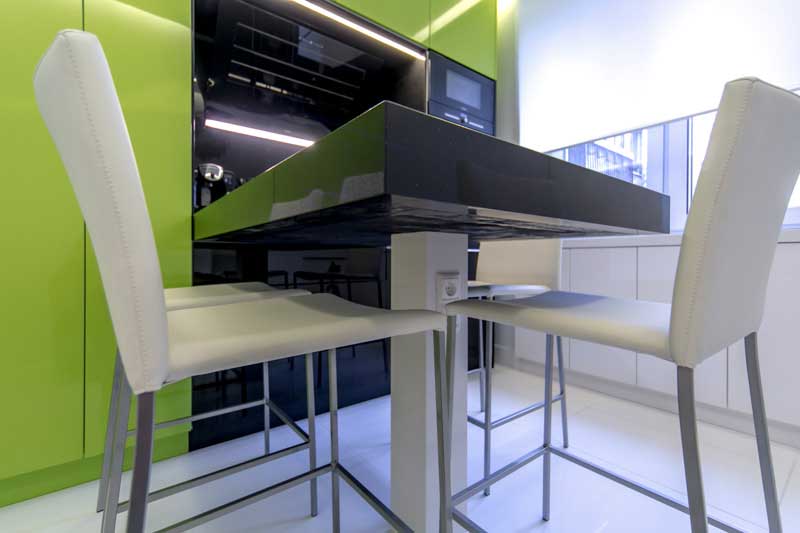
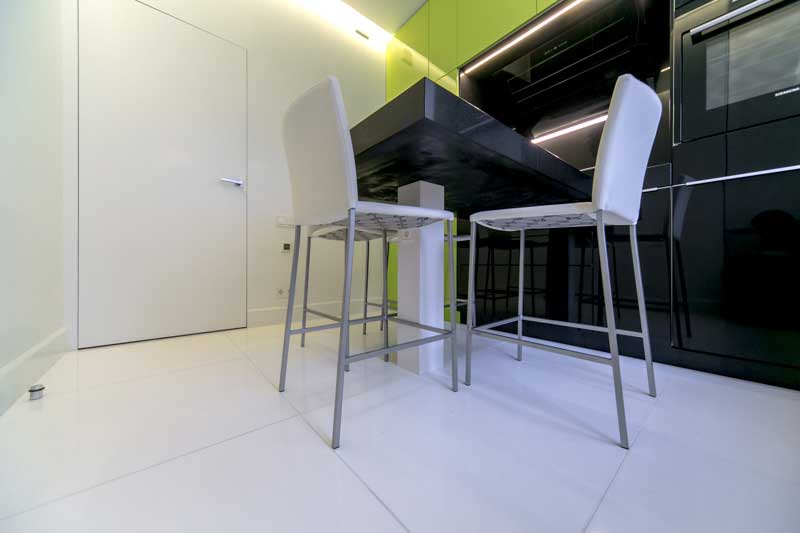
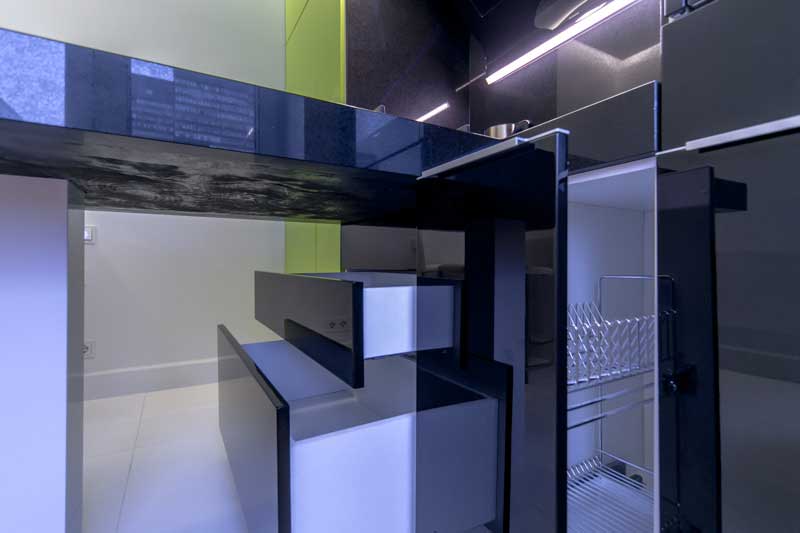
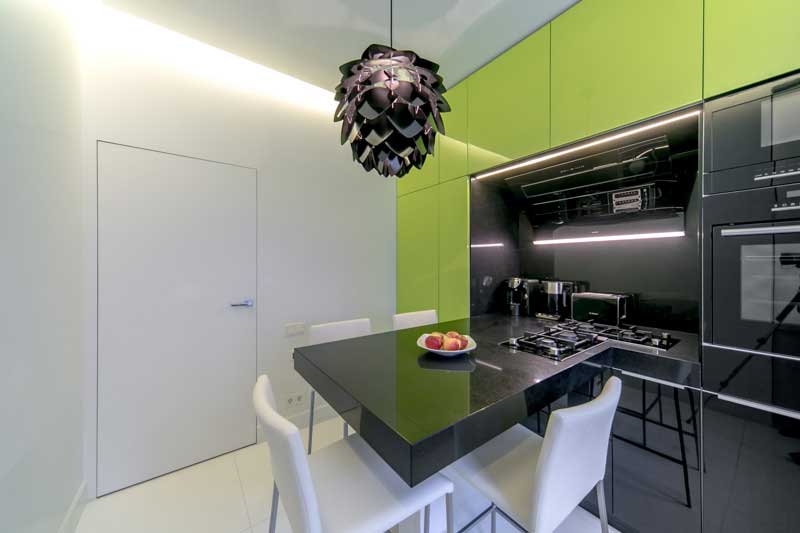
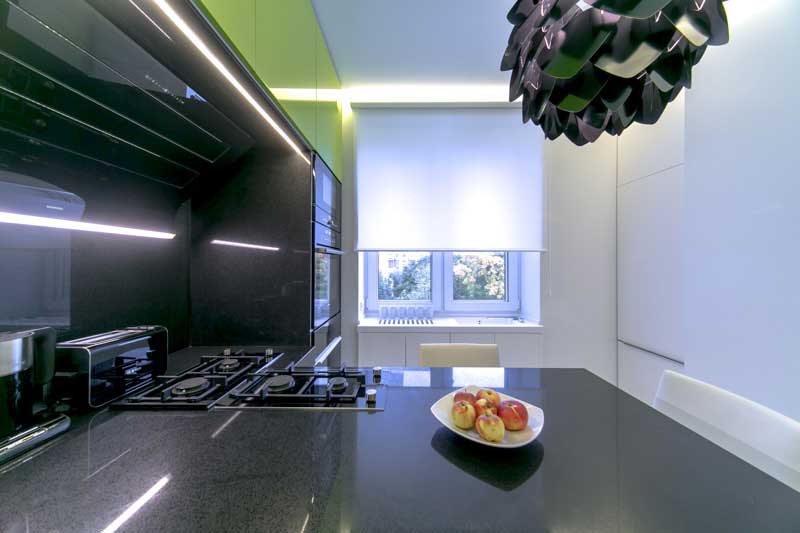
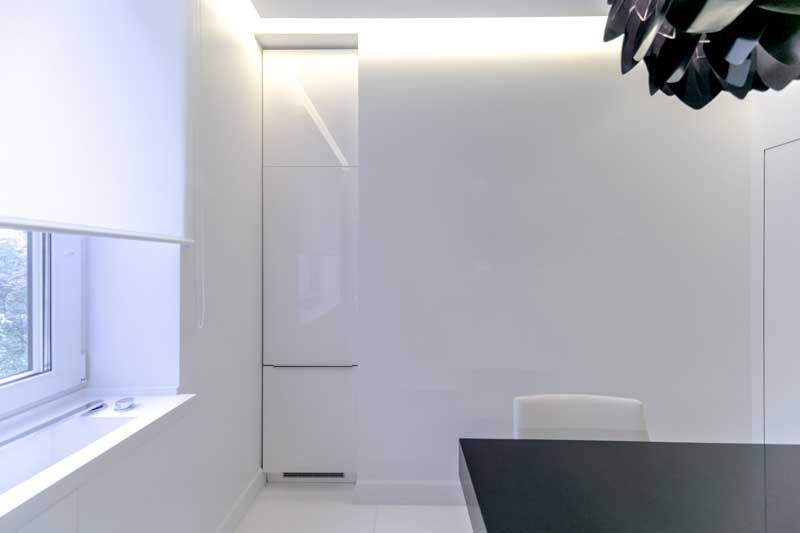
Kitchen 8 meters photo
Finishing the kitchen can be done in light colors, white and light green combination is a winning option that does not tire the eyes. In addition, such shades visually expand small space. Glossy walls also contribute to the creation of a bright environment.
The kitchen design of 8 square meters should be as functional as possible, so the use of all kinds of built-in drawers, shelves, retractable tabletops. The original idea is the arrangement of a sink on the windowsill.
Unusual lighting option - with the help of led strip. Since one of the primary colors is white, the room looks quite lit.
Since the kitchen is small, no extra decor is provided in it, the only item with a similar function is a lamp in the form of a black cone on the ceiling. It is a kind of accent, and at the same time does not take up extra space.
Kitchen 8 meters in art deco style. Project photo
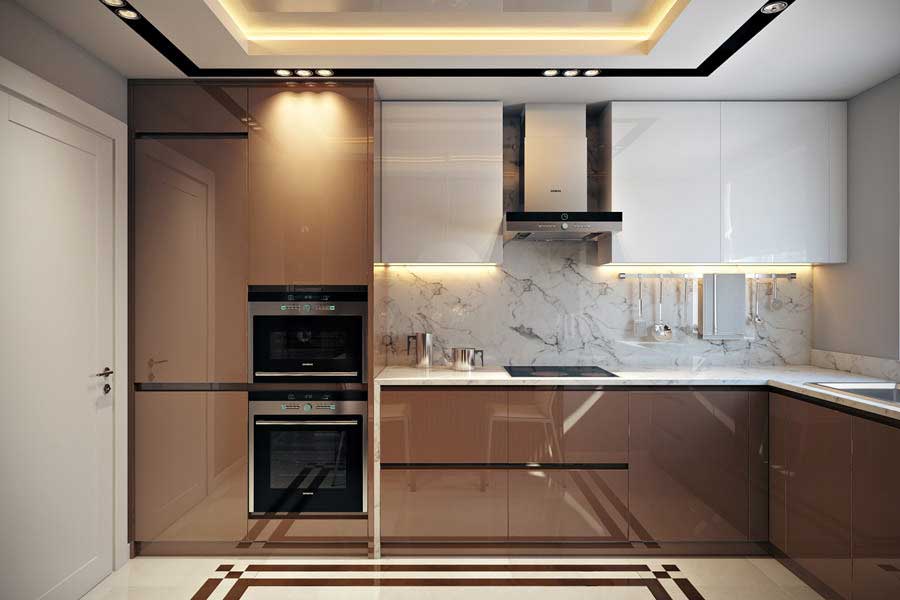
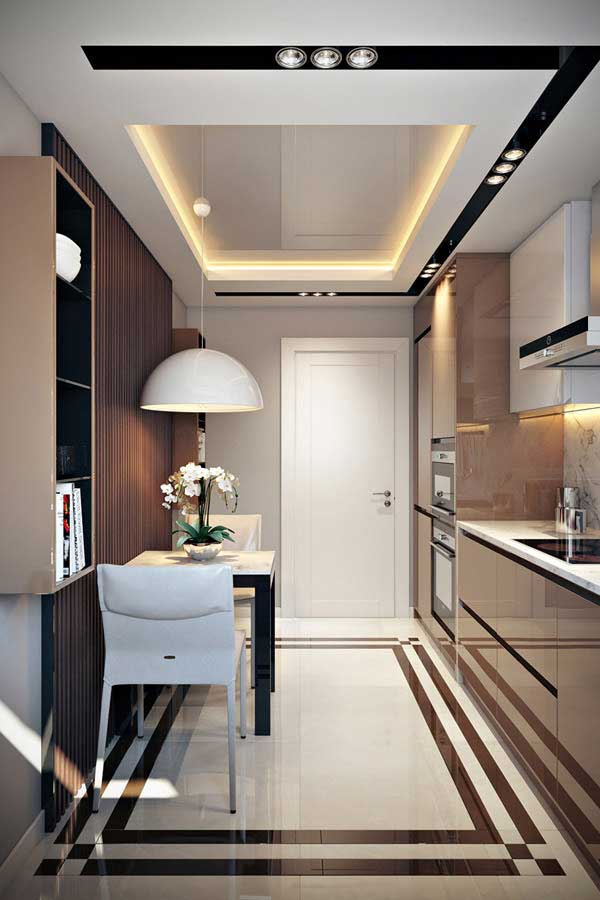
The use of light white-brown tones in the decoration visually expands the room, just look at the photo of the kitchen 8 sq. M. Welcome glossy surfaces tiles that will reflect light.
Little furniture - furnished working surface And dinner table. The cabinets are spacious enough, in addition, the entire surface of the wall is actively used to accommodate attachments and additional departments.
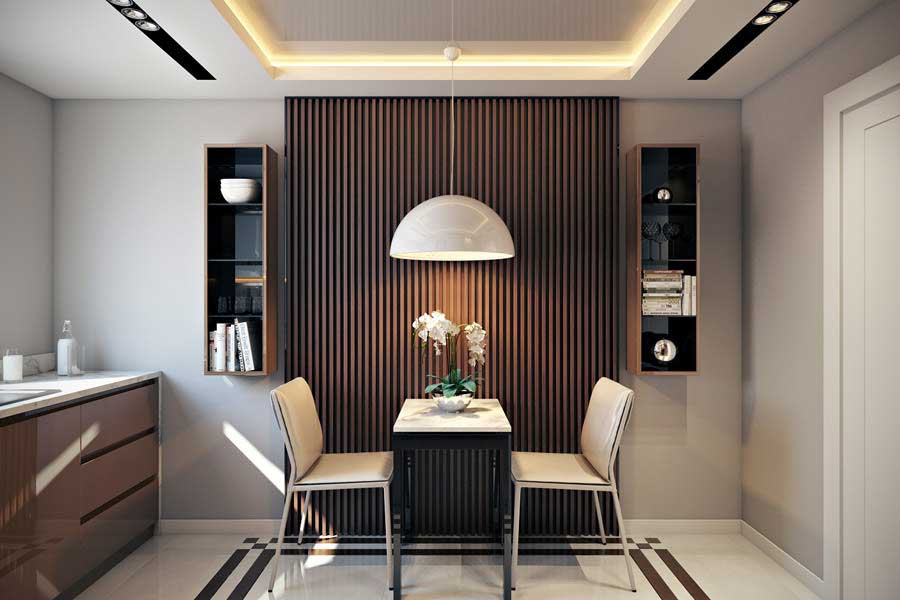
modern kitchen 8 sq. m. Photo
Lighting is a built-in system that gives enough brightness. Additionally, the dining area is highlighted by a lamp above the table. It is also a kind of accessory.
In addition to the decorative lamp, the kitchen is decorated with flowers on the table - they give the room freshness and are combined with the color scheme.
Gray kitchen design 8 sq. m. with access to the balcony. Project photo
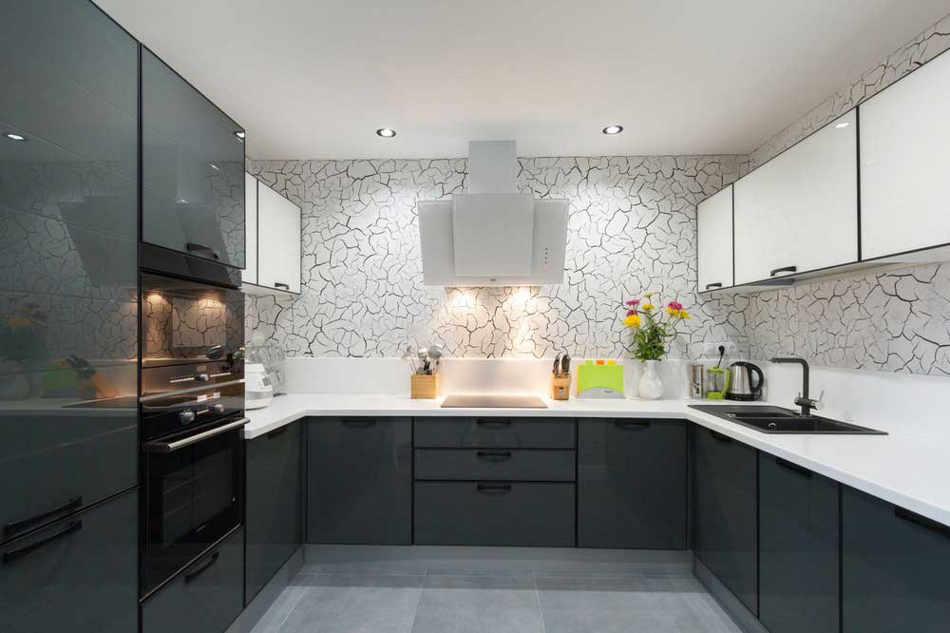
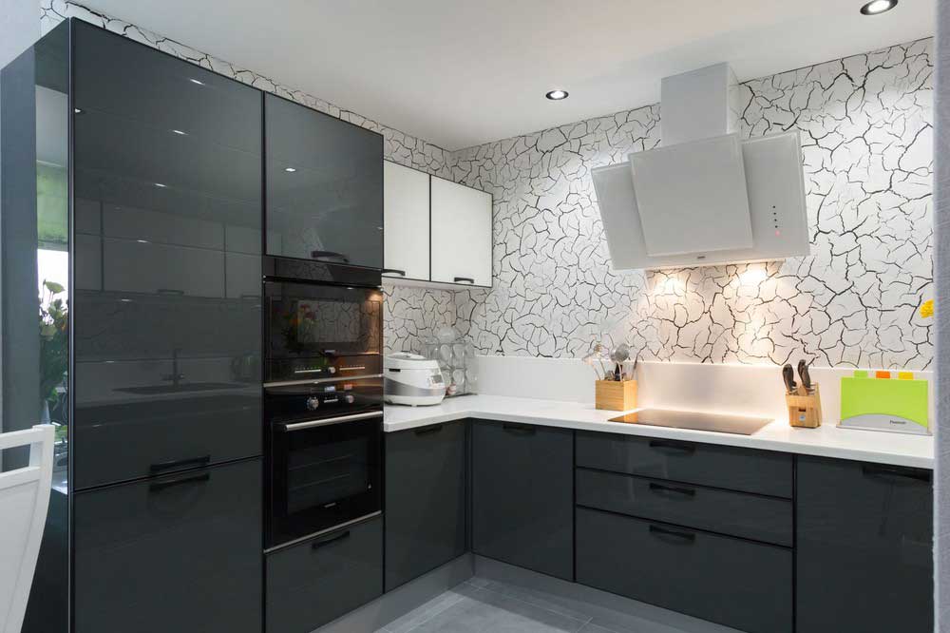
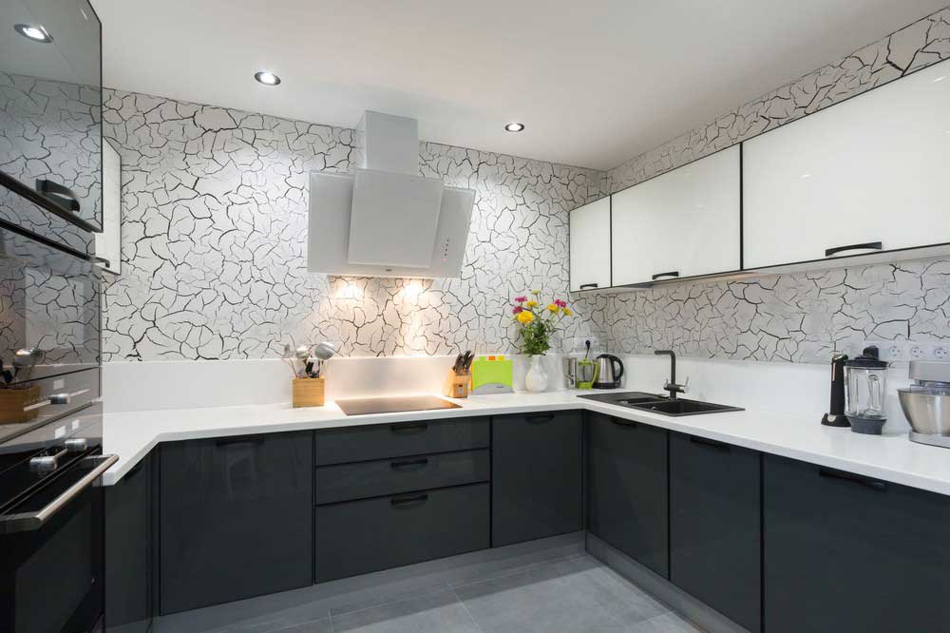
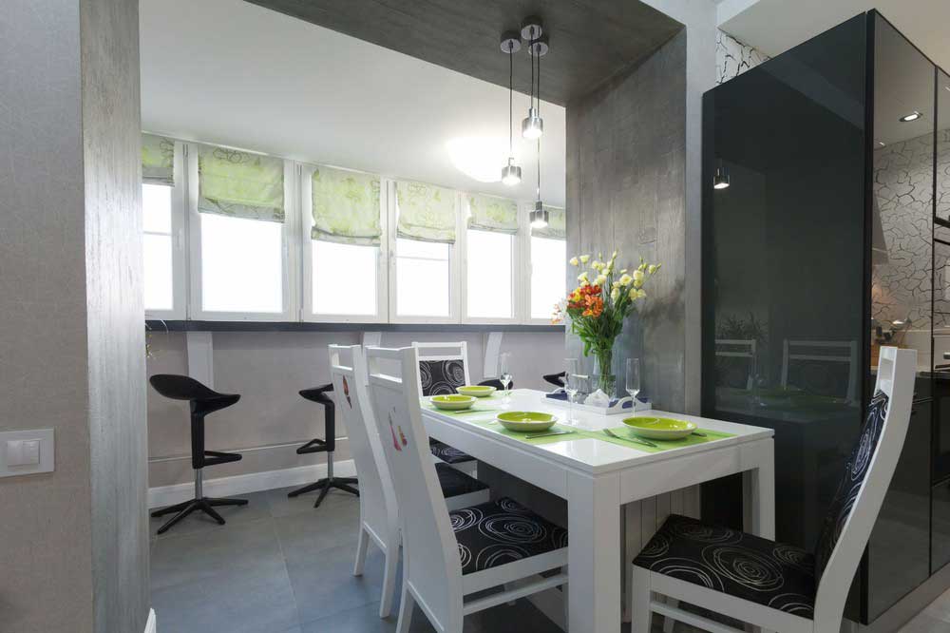
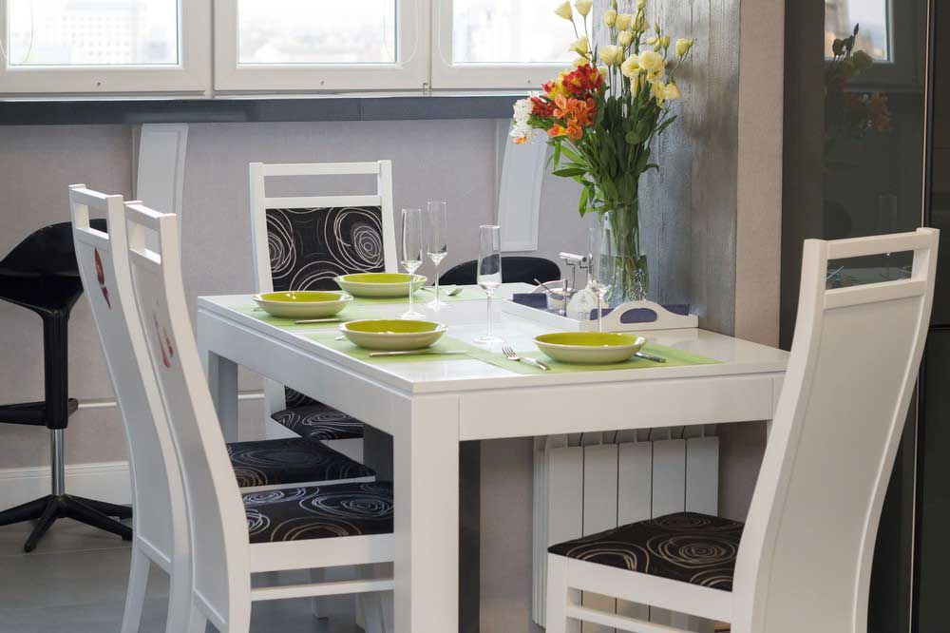
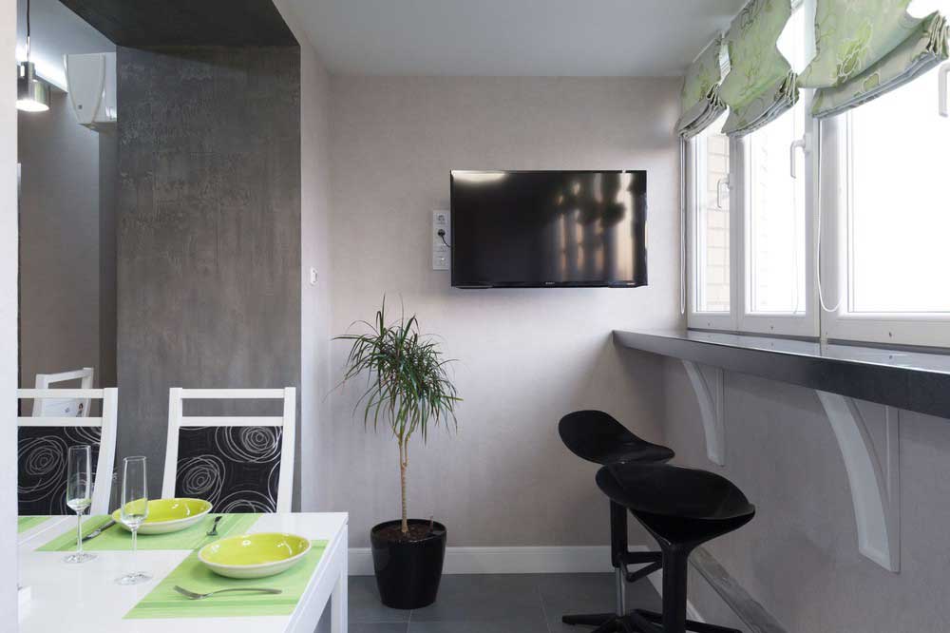
Kitchen 8 meters, combined with a balcony. A photo
Often gray tones in decoration are not taken into account, but they can look very original in combination with white, patterned and textured finish walls. Gray does not look too bright, but at the same time original finish doesn't get bored.
For the installation of furniture selected standard U-shape. The original find is a bar counter on the windowsill. Apart from working area, the kitchen layout of 8 sq. m also accommodates a dining table.
Lighting is provided by built-in lamps on the ceiling, the cooking area and the space above the table are additionally lit.
Plants are used as accessories - house tree on the floor and a couple of bouquets in vases. Good way enliven the atmosphere and make it cozy.
Kitchen 8 sq. m. purple. Project photo
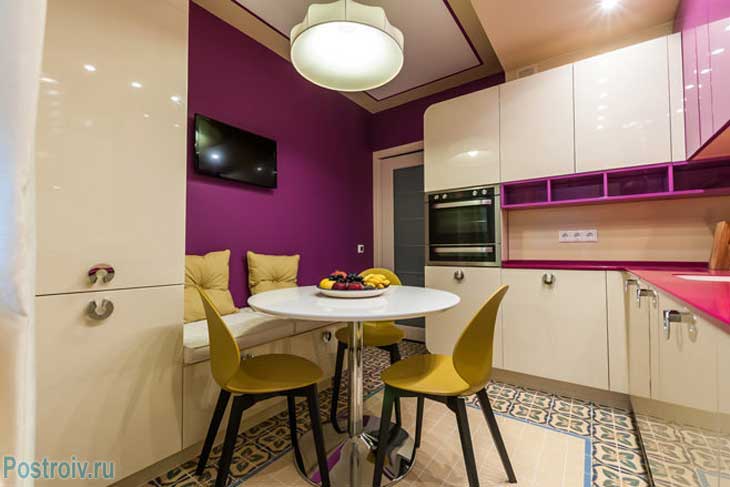
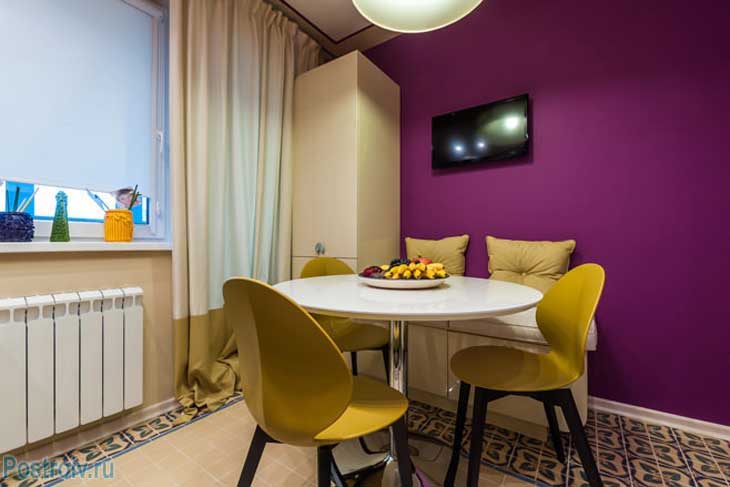
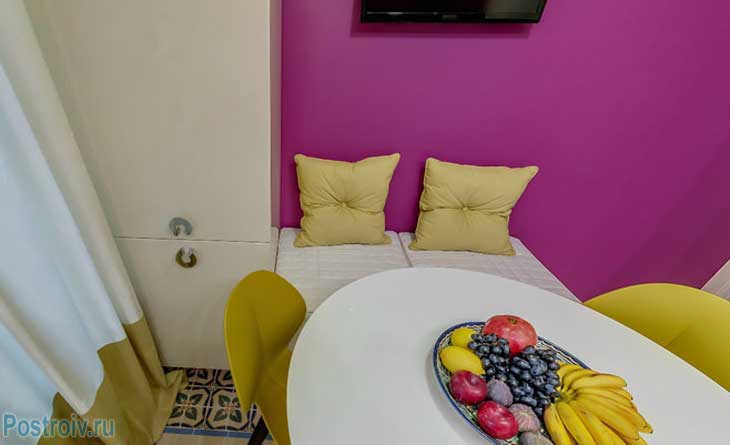
![]()
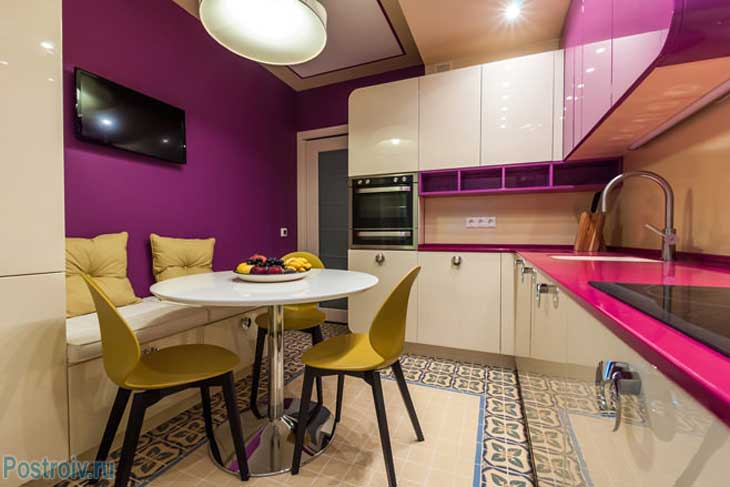
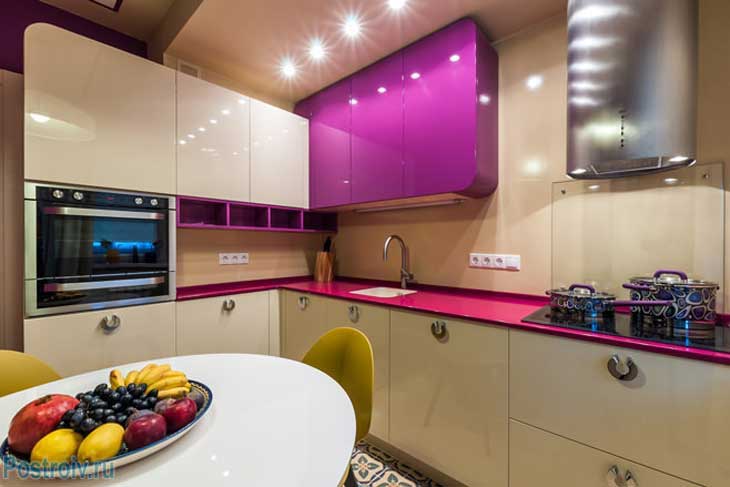
Kitchen design 8 sq. M. Photo
The use of purple is an unusual find for decoration. Wherein, small room doesn't look too dark as the second complementary color is white. original solution- patterned tiles on the floor. The abundance of glossy surfaces creates a bright environment.
This is a kitchen design of 8 square meters with a refrigerator and other necessary pieces of furniture. Since all the space along the walls is used to the maximum, it was possible to fit necessary equipment and cabinets. There is also room for a small dining table.
Lighting in a small room should be bright, so there is a lot of it, there is both a built-in system of lamps on the ceiling and separate lamps.
Since the kitchen is very small, there are no extra accessories on it, everything unusual solutions and accents are presented in the decoration of the room.
Kitchen design 8 sq. m. with white facades. A photo
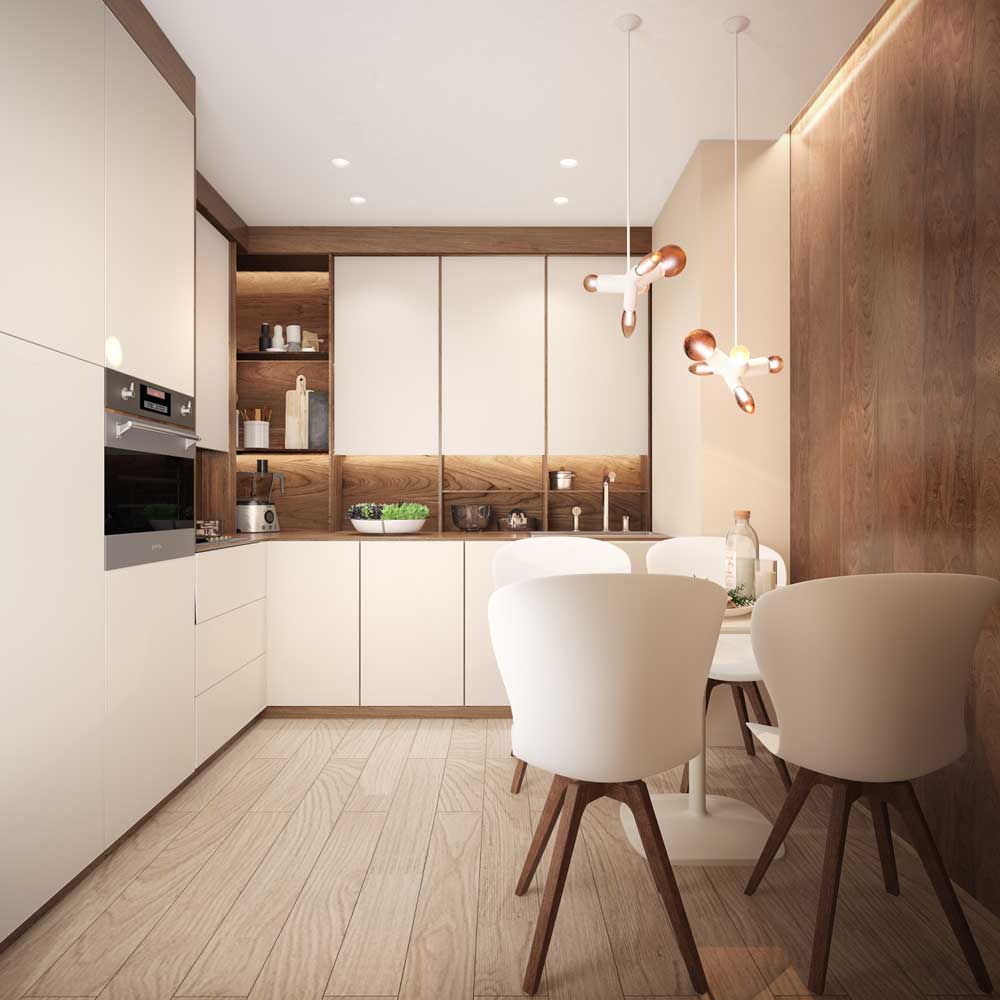
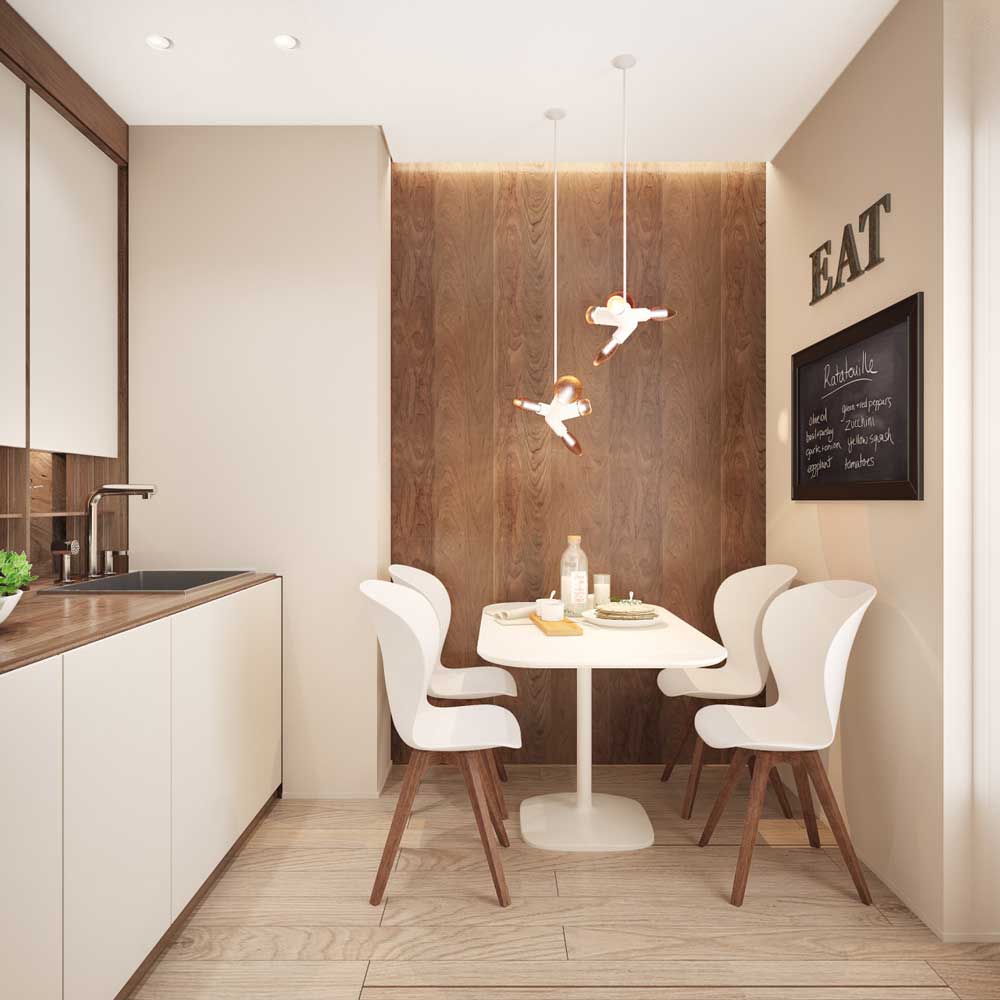
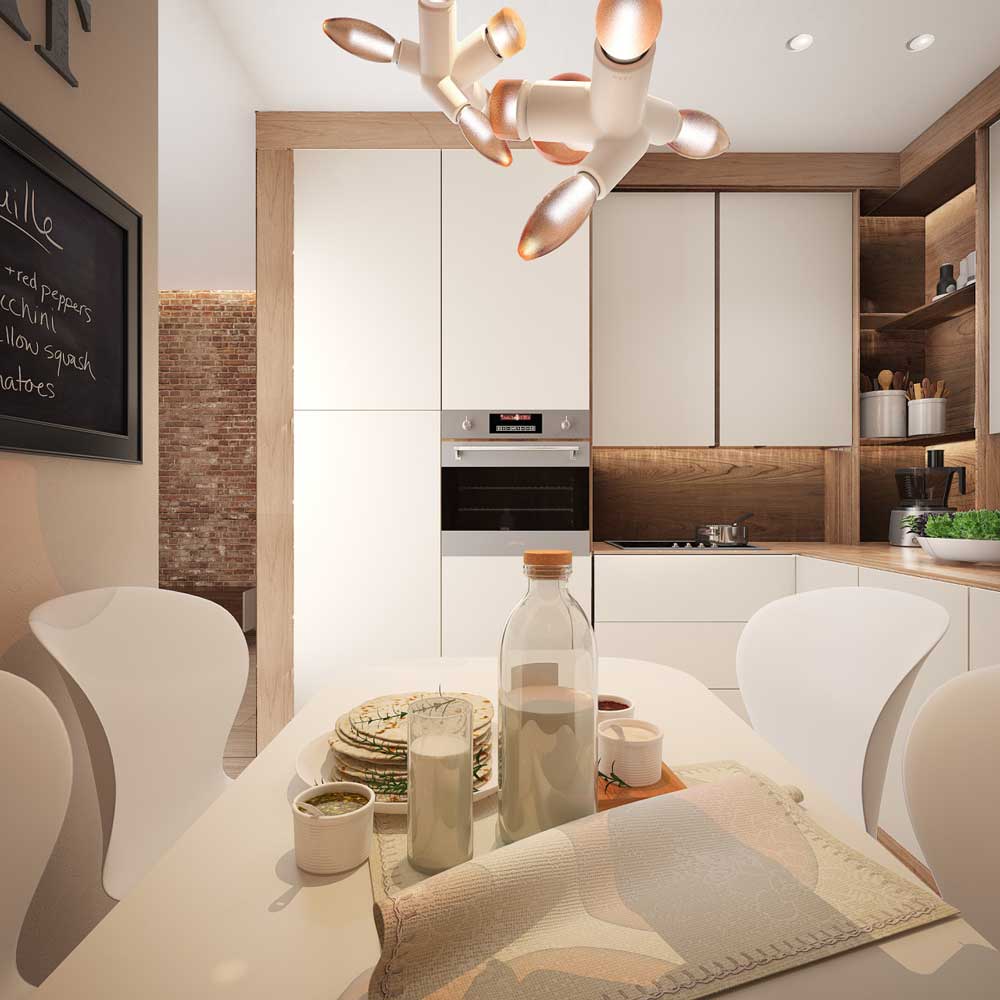
Photo kitchen 8 meters
A good option– kitchen 8 sq m modern style scandinavian design. It involves an abundance of light colors and the use natural materials. The white-brown combination with the use of wood for decoration looks very advantageous.
The space along the walls is fully used to install all the necessary kitchen appliances and cabinets with shelves. The fronts of the furniture are white and quite consistent general gamut design. There was a small table next to it.
As lighting - built-in lights and additional lamps above the dining area. They look quite unusual and are both a functional piece of furniture and decor.
One more unusual thing in the decor - a board with crayons on which you can write. For example, make a note about today's menu or leave a message for the household.
Kitchen design 8 sq. m. in a panel house. Project photo
If you look at the photo of the kitchen 8 sq. M, you can see that the use of light beige colors in decoration allows you to visually expand a small space. Discreetly patterned tiles and plain wall colors create a calm atmosphere.
Wooden furniture fronts are an original find, they are combined with chairs of the same color. The rest of the furniture white color. Round smooth shapes add elegance to the atmosphere.
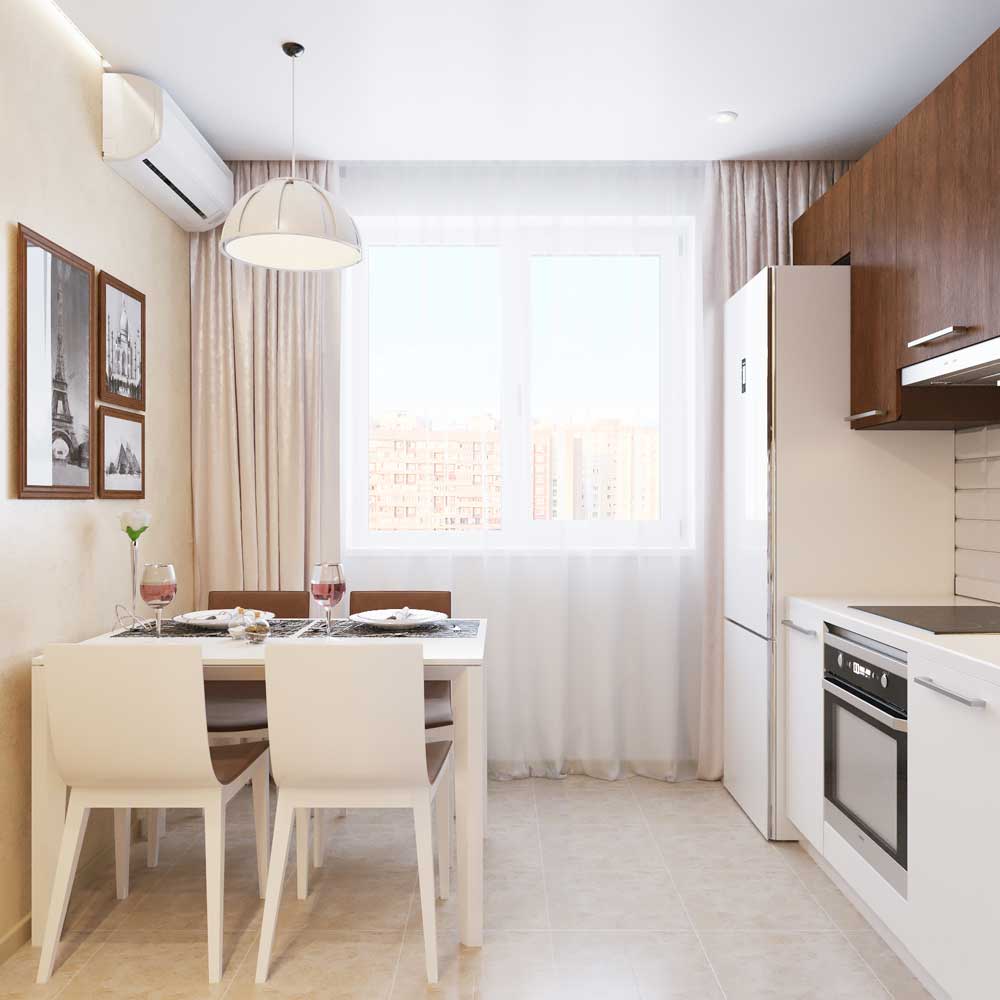
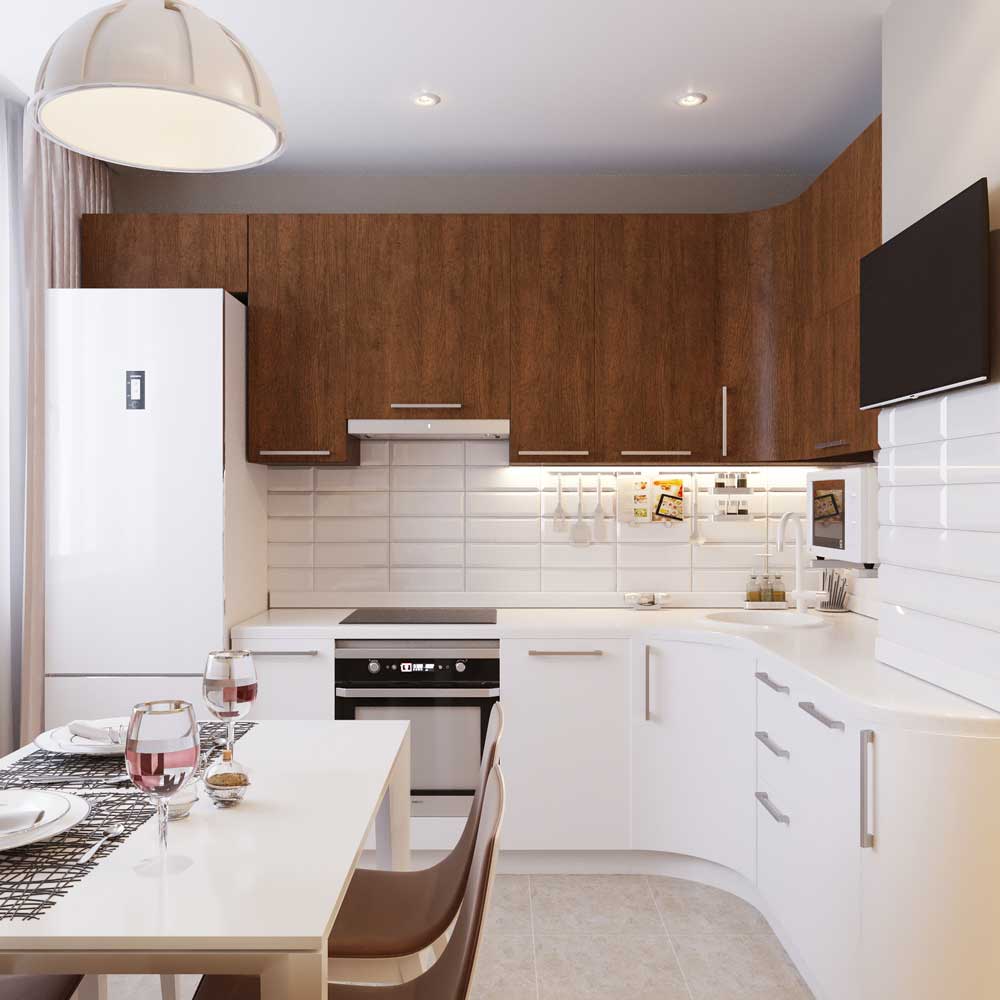
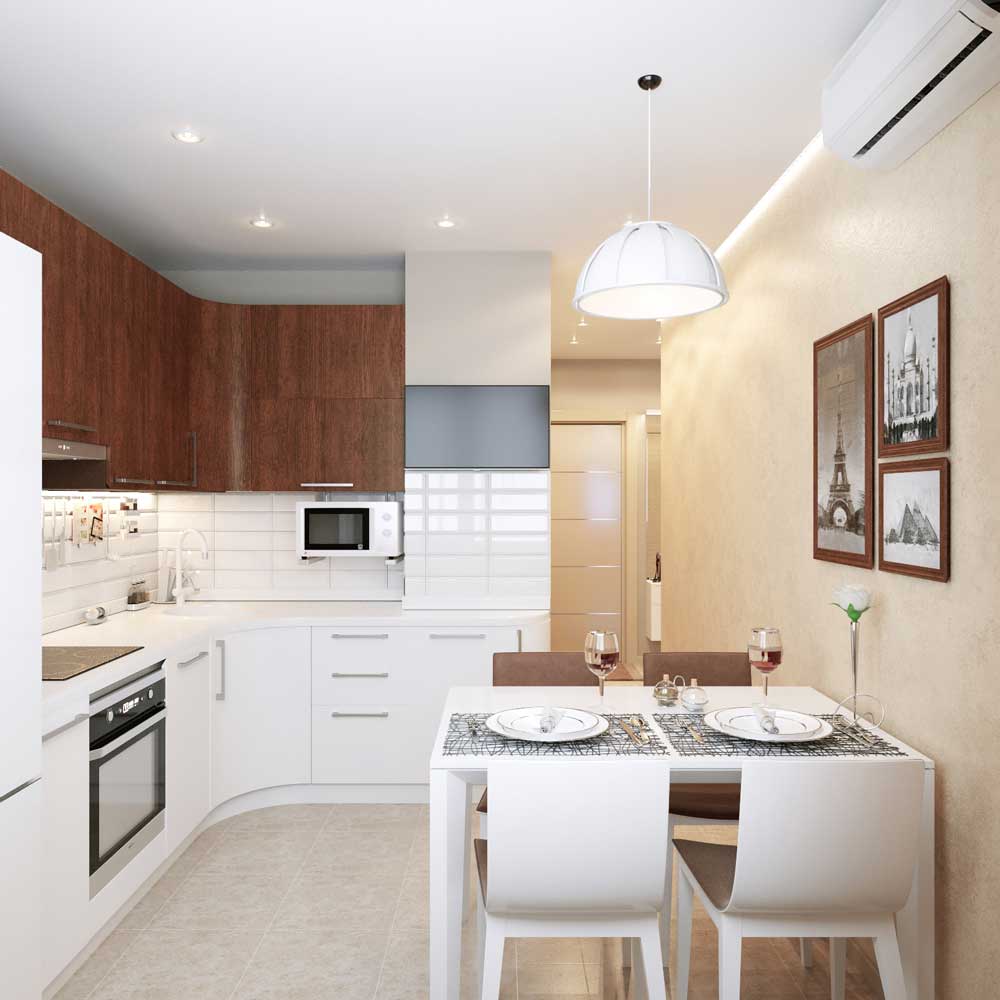
Kitchen 8 sq. m. Photo
The room has a system of built-in lights on the ceiling, separate lighting above the work area and a lamp above the dining table. In all the right places, lighting of the required brightness is provided.
As accessories - paintings depicting world attractions. The design is quite consistent with the decor in terms of colors, and the theme is quite neutral and appropriate in the kitchen.
Pink kitchen 8 sq. meters. Project photo
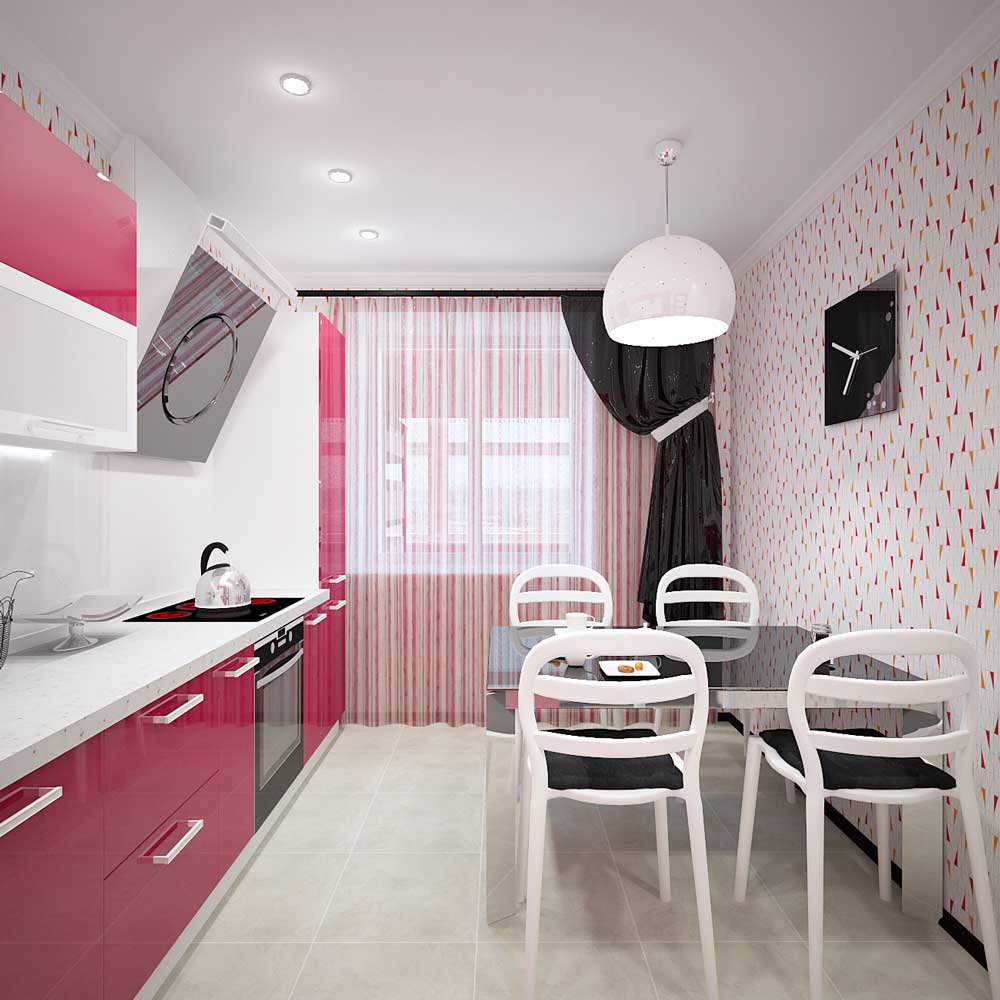
![]()
Using a red and black combination in decoration is an unusual find, but it will suit you if you want to create special style, charging with its unusual energy. So that the combination of two colors does not look too aggressive, it can be diluted with white. Colorful wallpapers look unusual, but, thanks to the combination with a solid color finish, there is no feeling of flickering before the eyes.
Kitchen design 8 sq m with a refrigerator includes everything necessary items furniture and appliances located along the wall. There is a small dining table. Bright facades - original feature this design.
Lighting is provided by built-in ceiling lights, lighting above the work area and a large single lamp above the table.
As accessories, there is a black clock on the wall and textile decor in the form of curtains that complement the overall color scheme of the design.
Kitchen design 8 sq m in retro style. Project photo
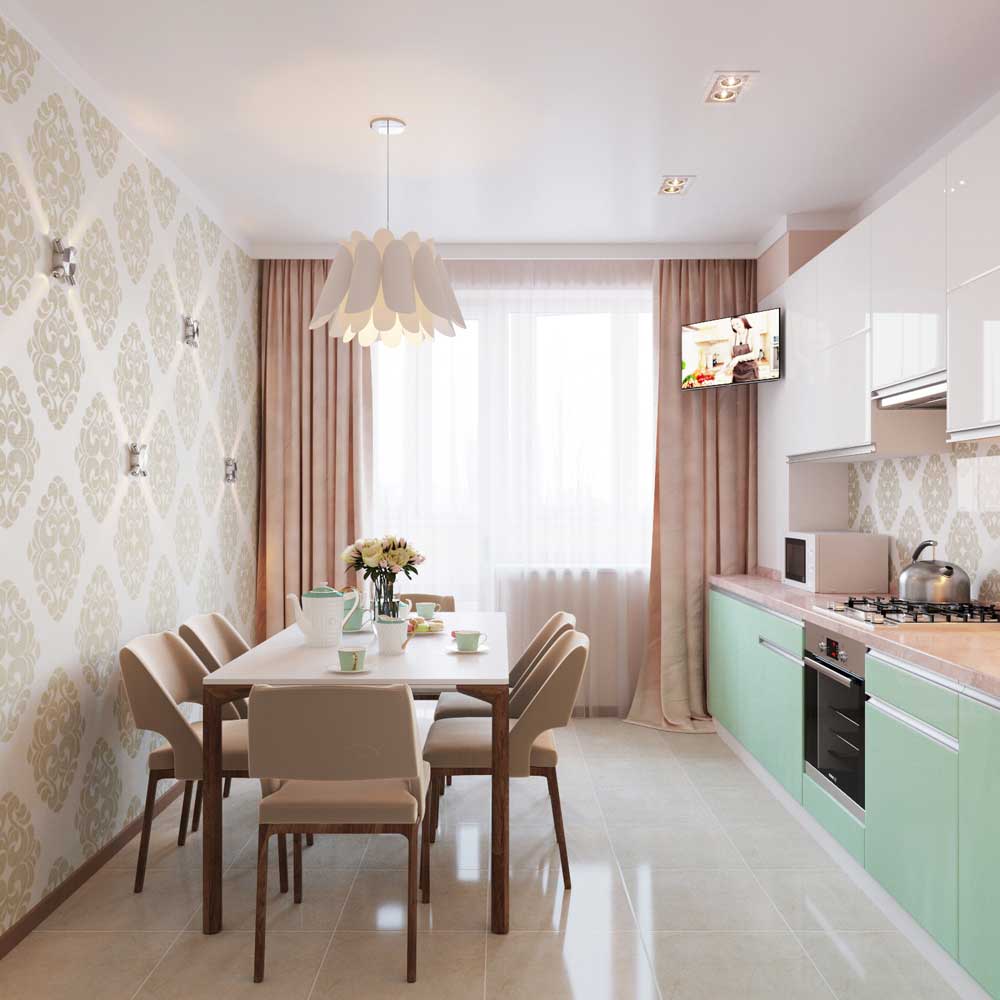
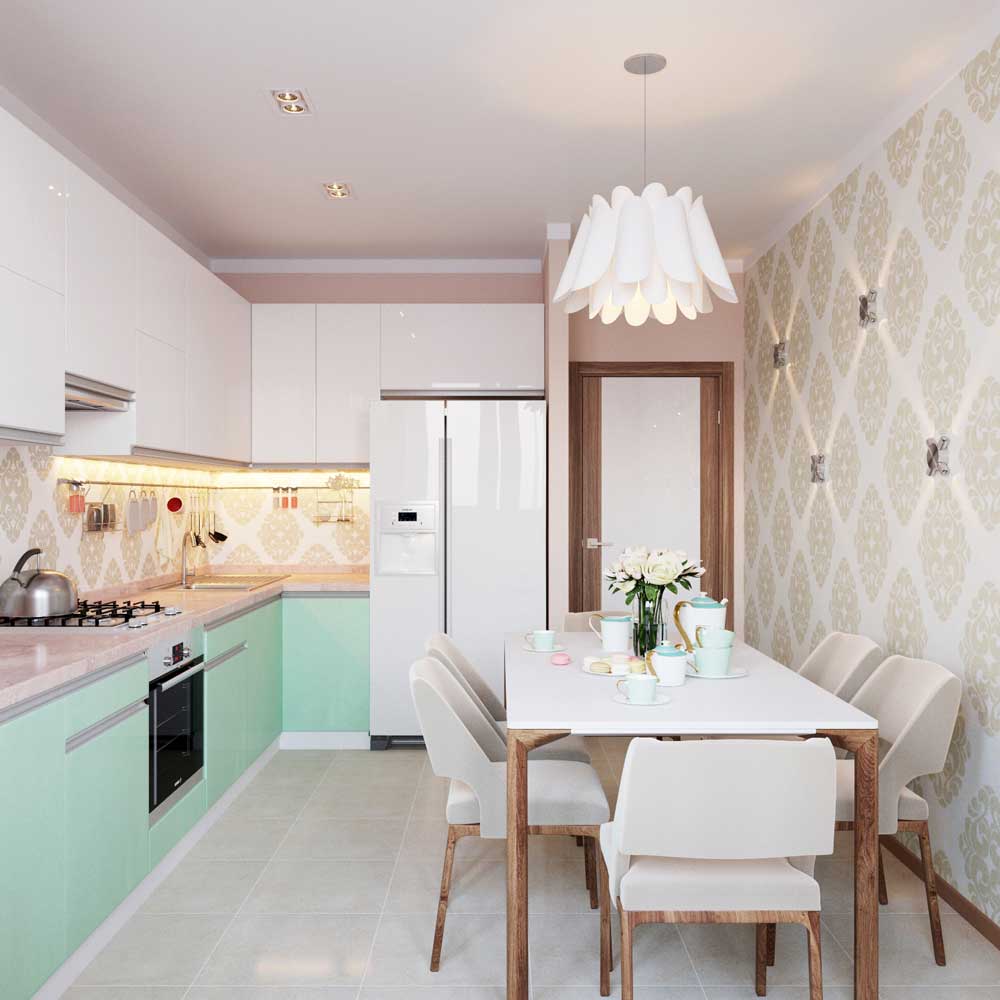
For small kitchens, the classics are too pompous, but individual elements can be realized even if you have a kitchen of 8 square meters. A good option is to use classic light pastel shades that visually expand the room. A discreet classic pattern on the wallpaper is also suitable.
The facades of the furniture are in tune with the overall range, but the lower light blue row serves as a kind of accent. The kitchen is equipped with everything you need, since the space along the walls is fully used, cabinets and appliances are placed from ceiling to floor.
Illuminate the room with ceiling lights, a built-in lighting line for the work area and original chandelier above the dining table. unusual shape chandeliers allows you to consider it at the same time a decorative accessory, because additional decor in a small kitchen would look out of place and clutter up the space.
Kitchen 8 sq. m. in Provence style. Project photo
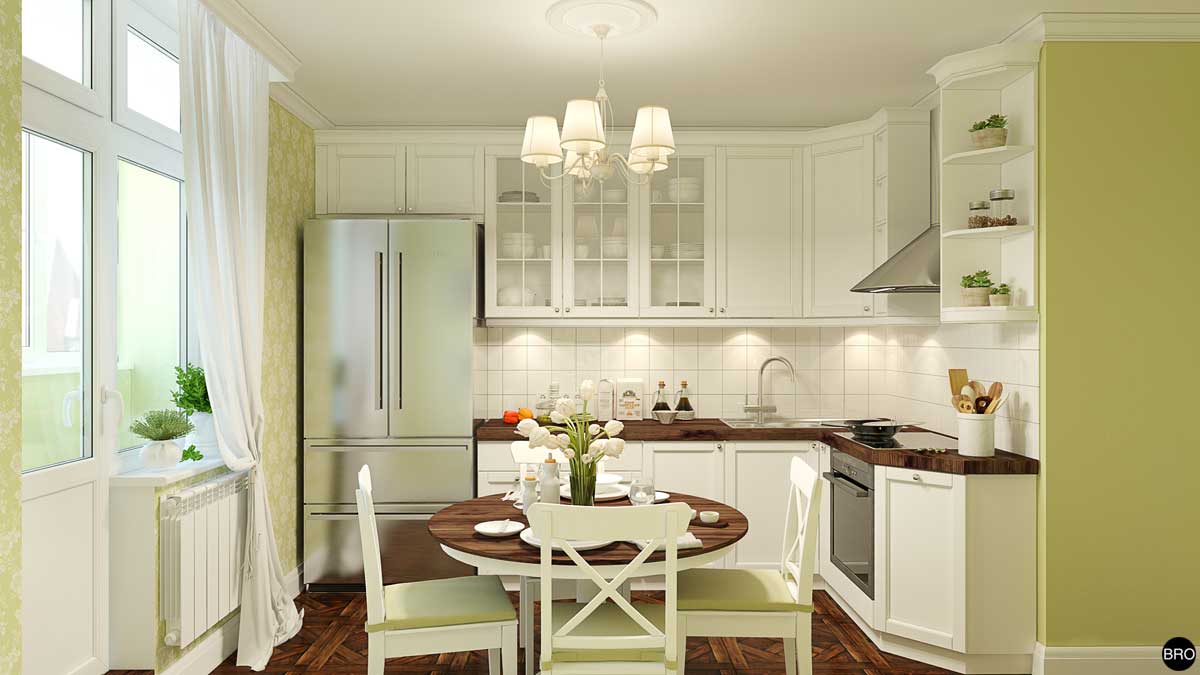
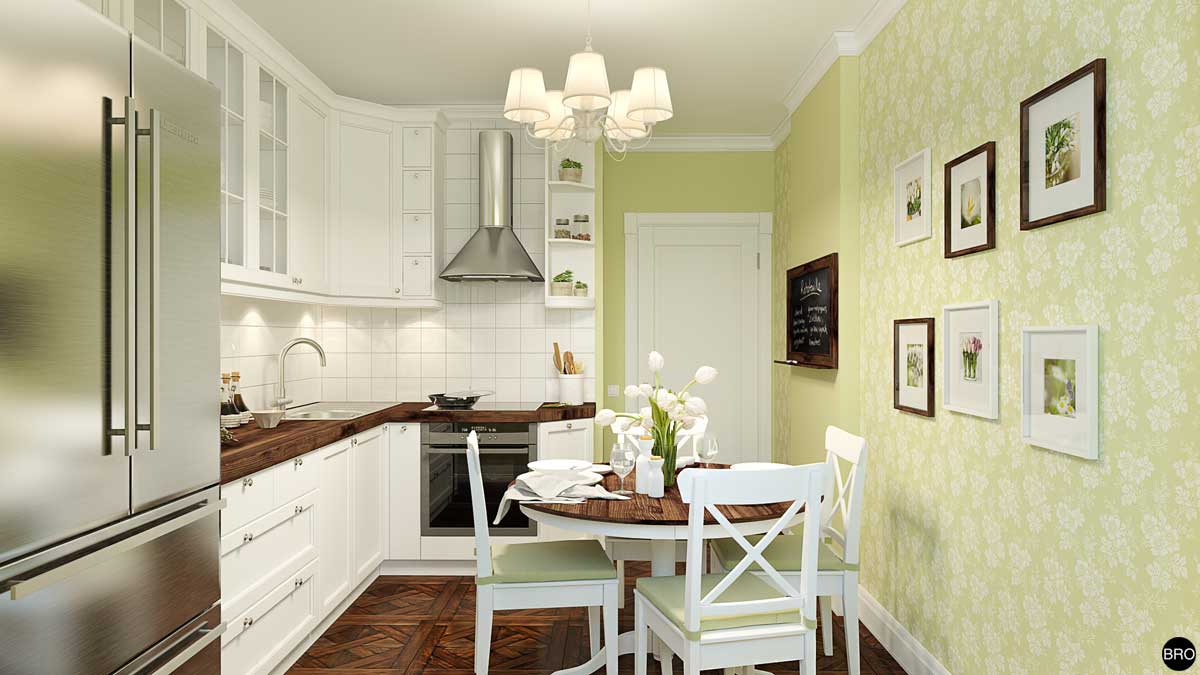
![]()
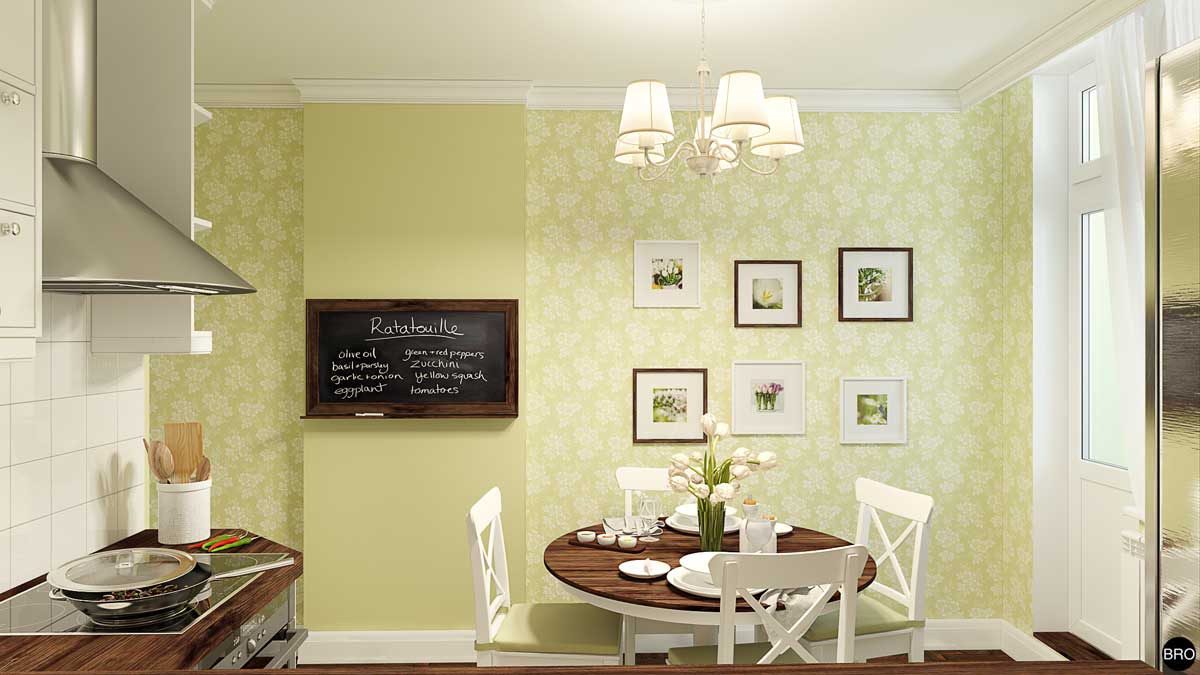
Ethnic styles are not always suitable for small spaces, but general directions or individual elements can be used to create a design. The style of Provence is an abundance of natural tones in the decoration, in this case - a runaway and grassy green. This line is complemented by a floral pattern on the wallpaper, characteristic tiles and the use of wood.
Furnishing style - recognizable for Provence, cabinets depicting rustic furniture, wooden surface, chairs with characteristic backs. At the same time, modern technology dilutes the overall picture a little.
The design of the kitchen of 8 square meters implies an abundance of light, here the lighting system is represented by a ceiling chandelier and a separate lighting at the level of the functional area.
An interesting element of decor is a board on which you can write recipes with chalk. There are also photos of nature on the wall, which harmoniously fits into the overall style.
Geometry and minimalism. Bold small kitchen design
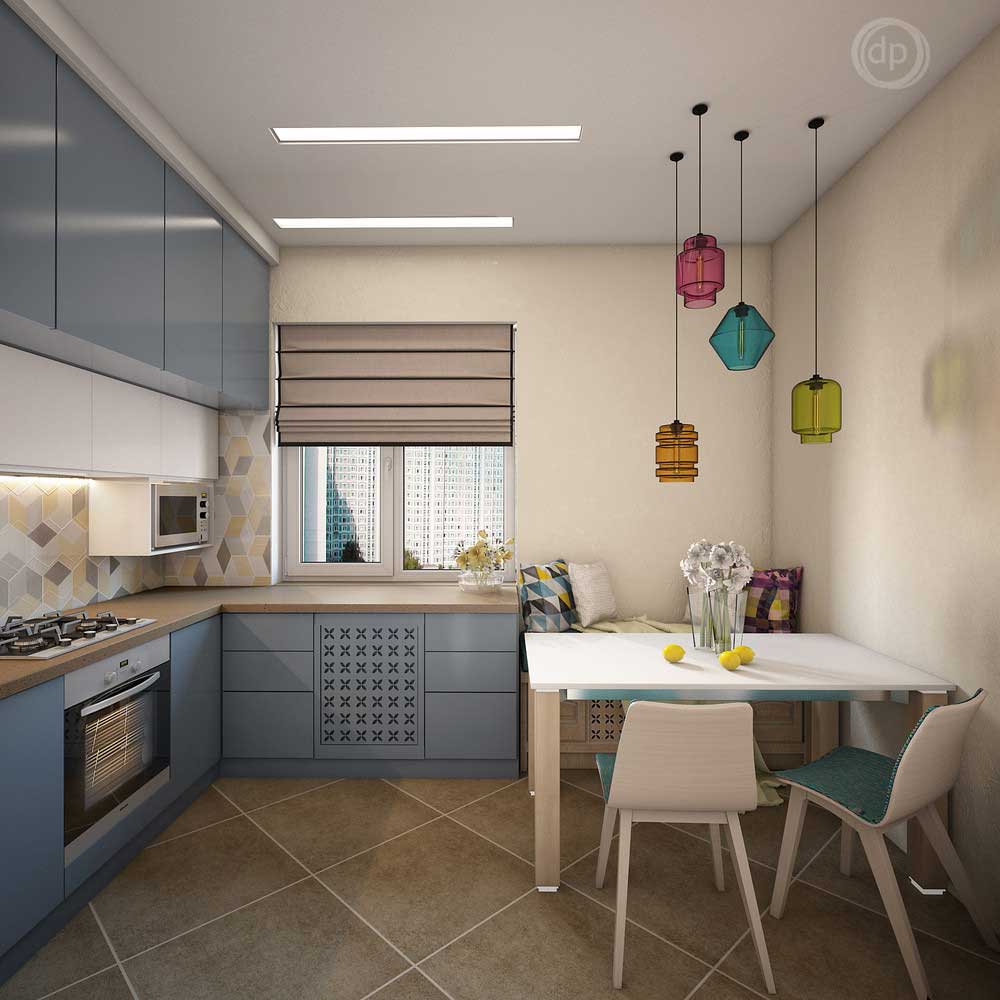
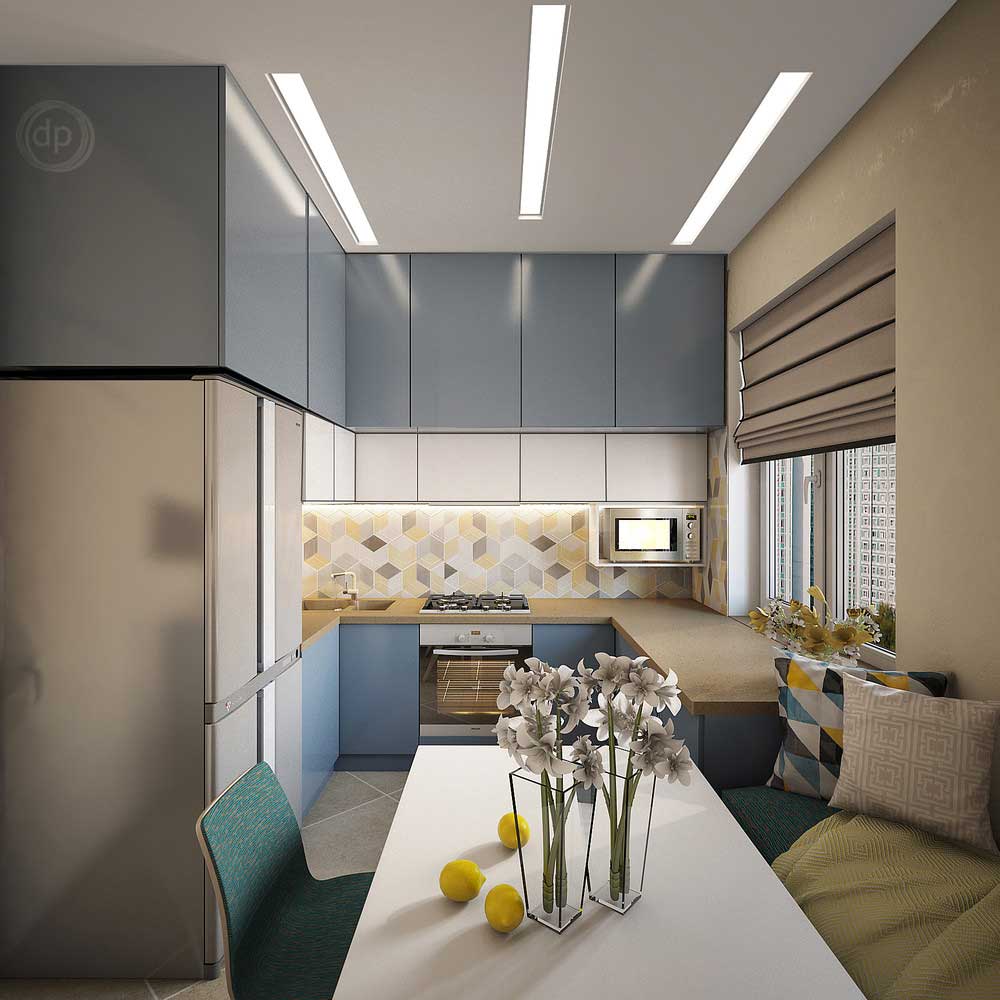
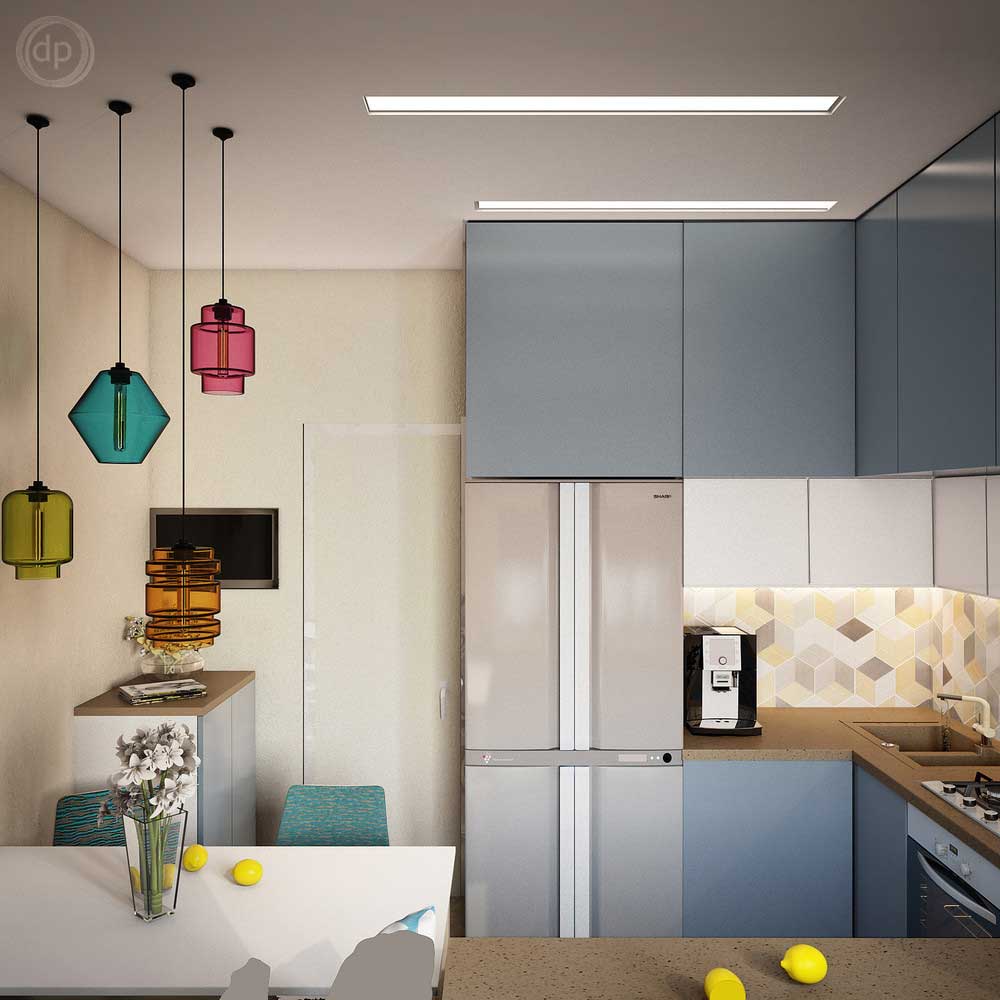
The combination of minimalism and original idea with geometric shapes - this can be a kitchen of 8 square meters in a modern style. Finishing is monophonic, except for the apron above the working area, which is decorated geometric pattern with brown and blue combination. Other finishing colors are light, beige-brown.
The emphasis is on the facades of furniture, which are made in blue color. In general, the furniture is simple and functional; on some doors there is an original decoration-ventilation in the form of crosses.
Lighting is provided by ceiling lights, built-in lighting and unusual chandeliers. geometric shapes. They are bright and play the role of accessories that attract attention, since others decorative elements not in the small kitchen.
Kitchen design 8 sq. m. in the Scandinavian style. Project photo
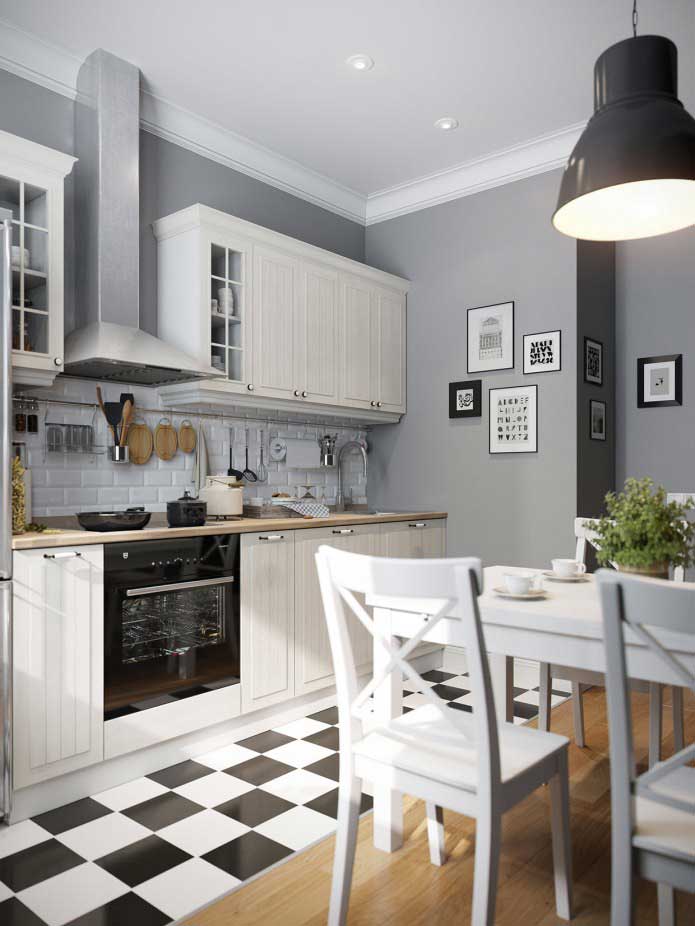
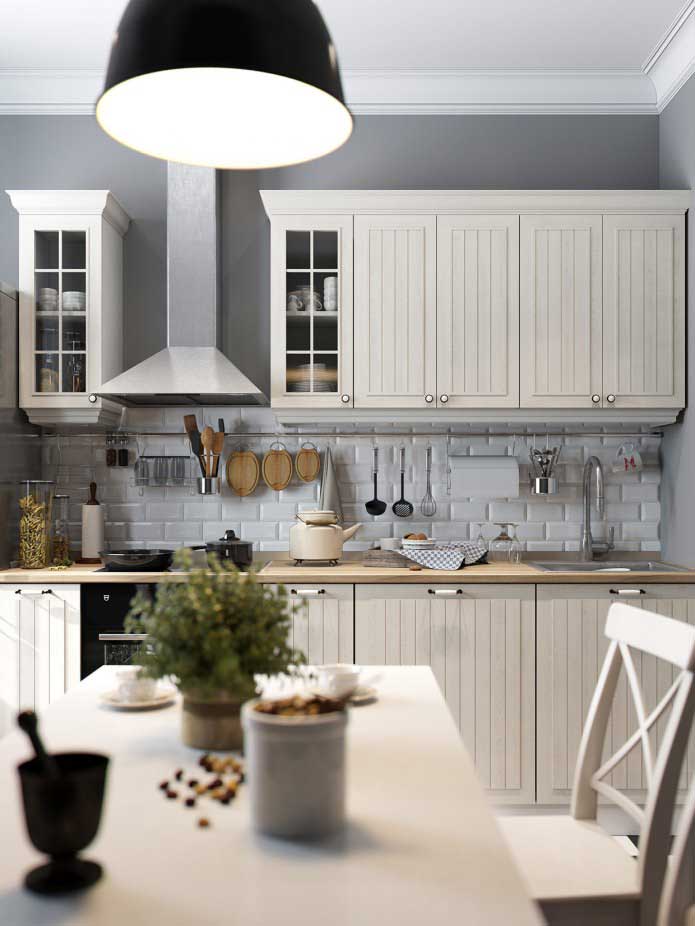
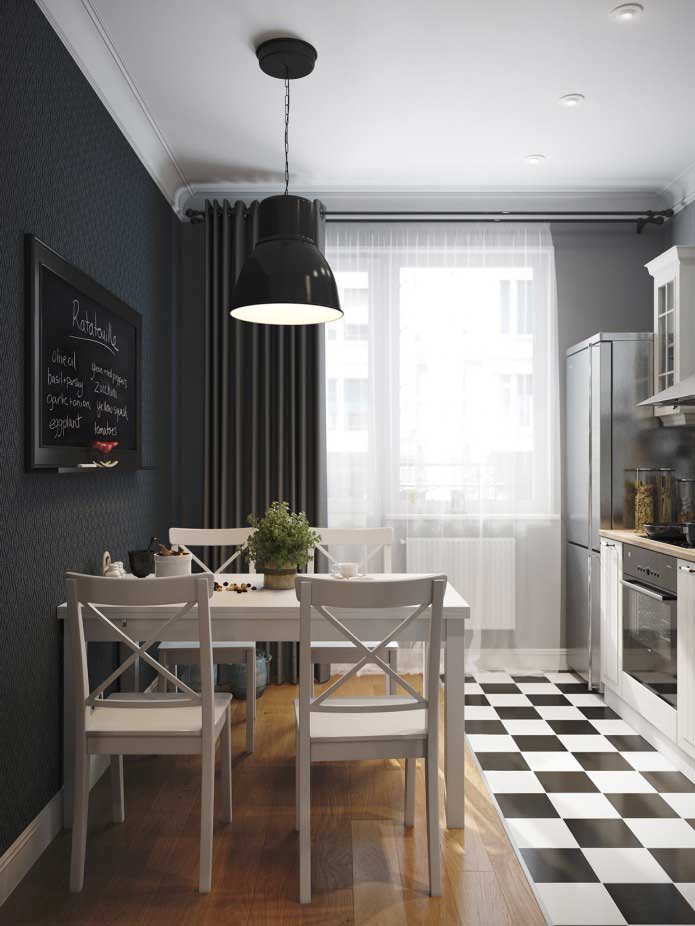
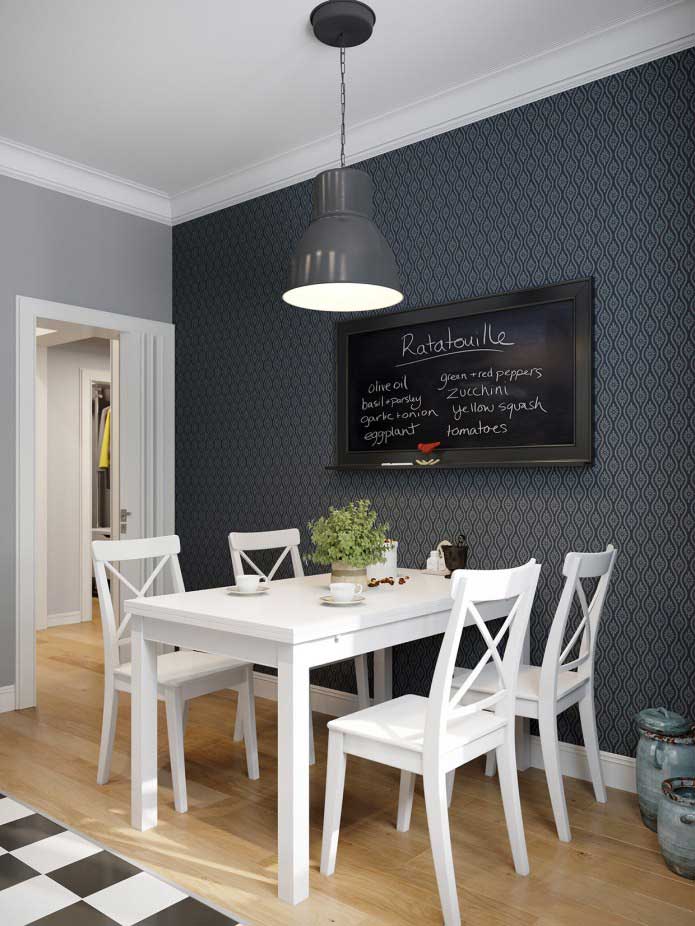
The black and white color scheme is usually characteristic of minimalism, but you can also transfer it to the Scandinavian style by making the main focus and design feature of the black wall pasted over. textured wallpaper. Since it is combined with white and gray tones finishes, general form the kitchen does not look too dark.
The embodiment of the ethnic Scandinavian part in this design is the furniture, just look at the characteristic shape of the white cabinets, reminiscent of rural life.
Lighting divides the kitchen into zones - a row of built-in lights above the work and a large lamp - above the dining room.
But the accessories are already quite modern - paintings with different images in black and white. There is a board with crayons - you can write recipes on it to make it easier to cook.
Kitchen 8 sq. m. in a classic style. Project photo
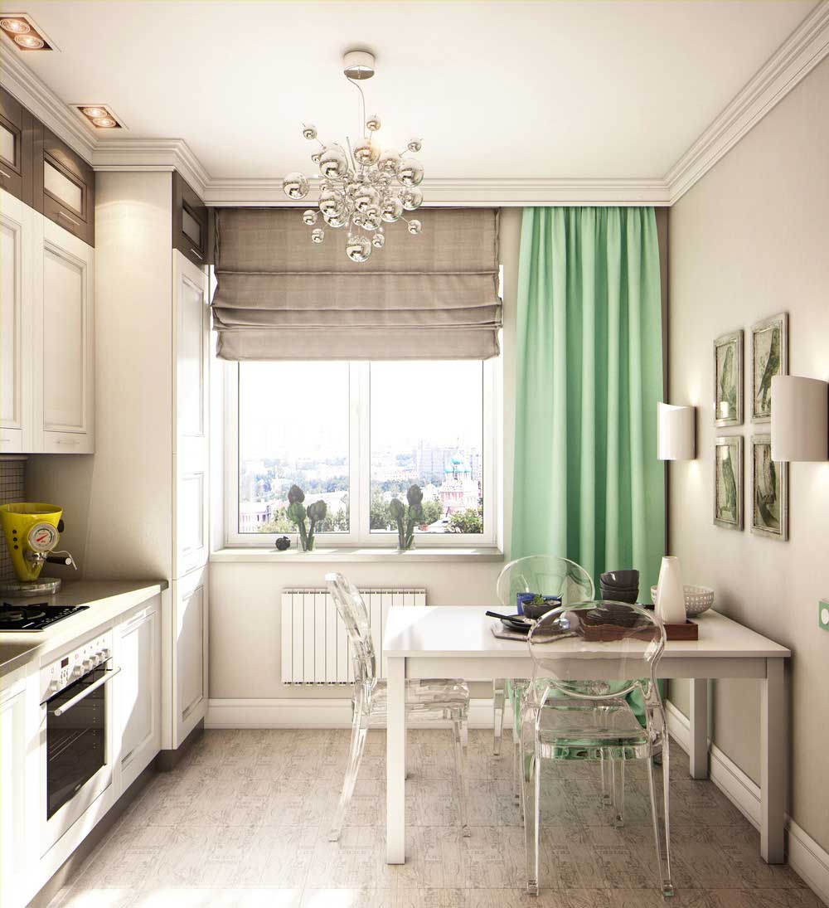
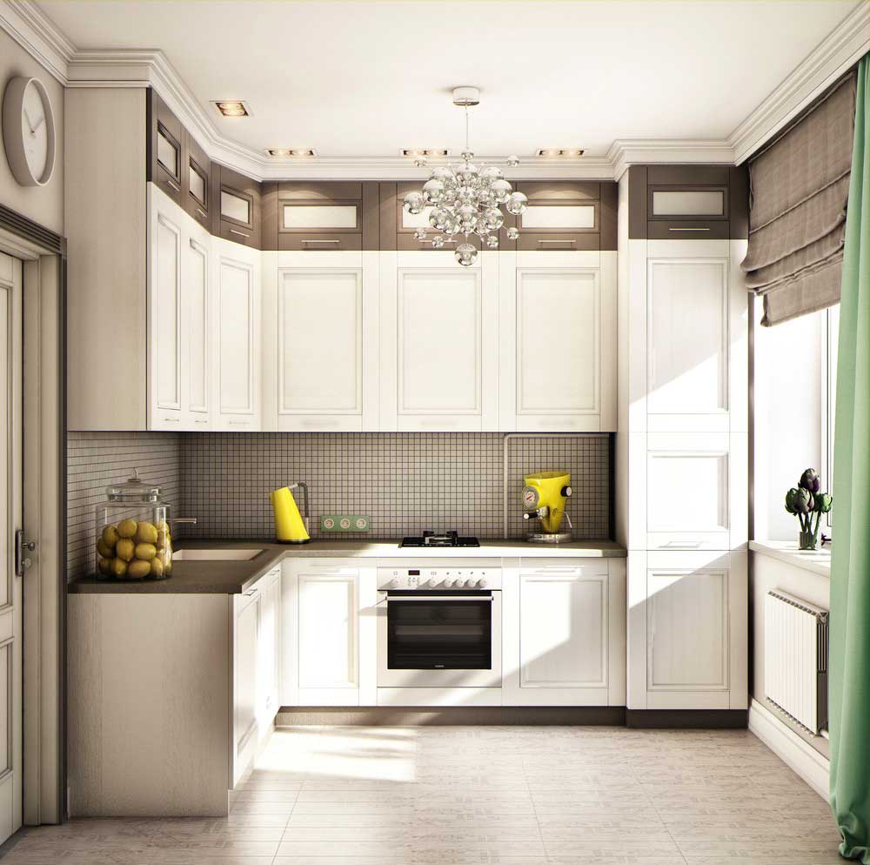
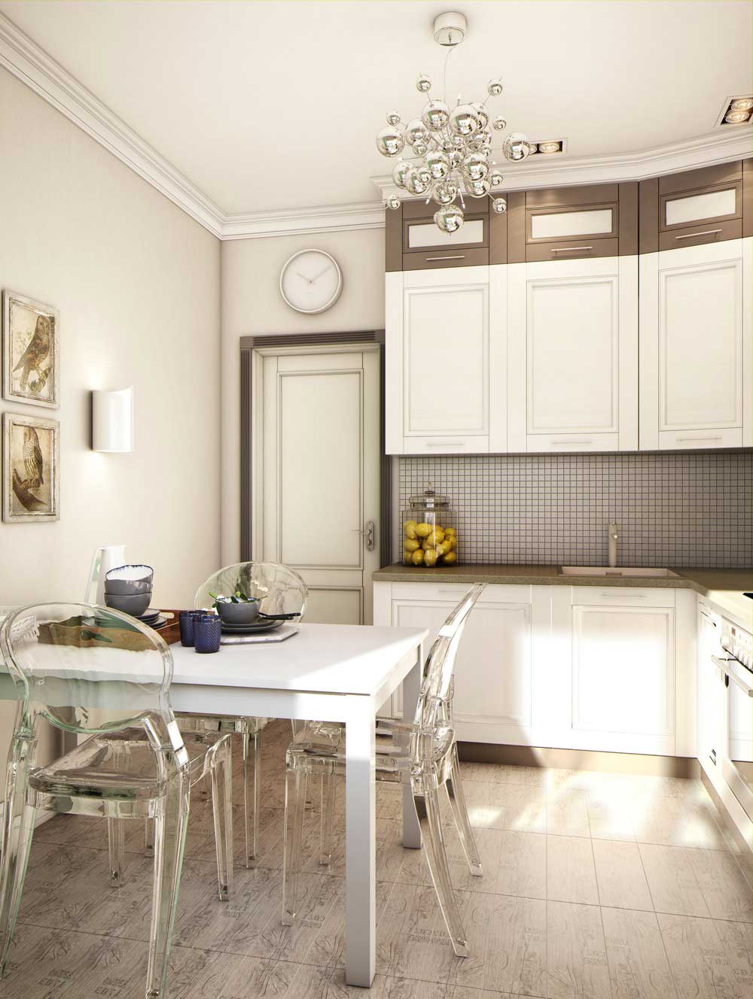
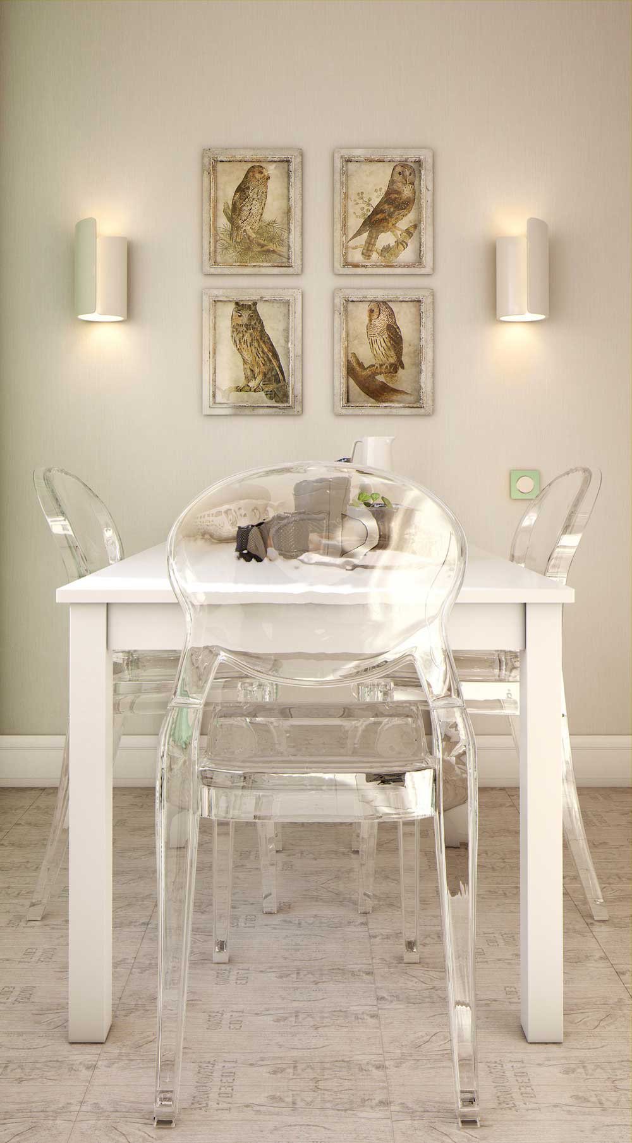
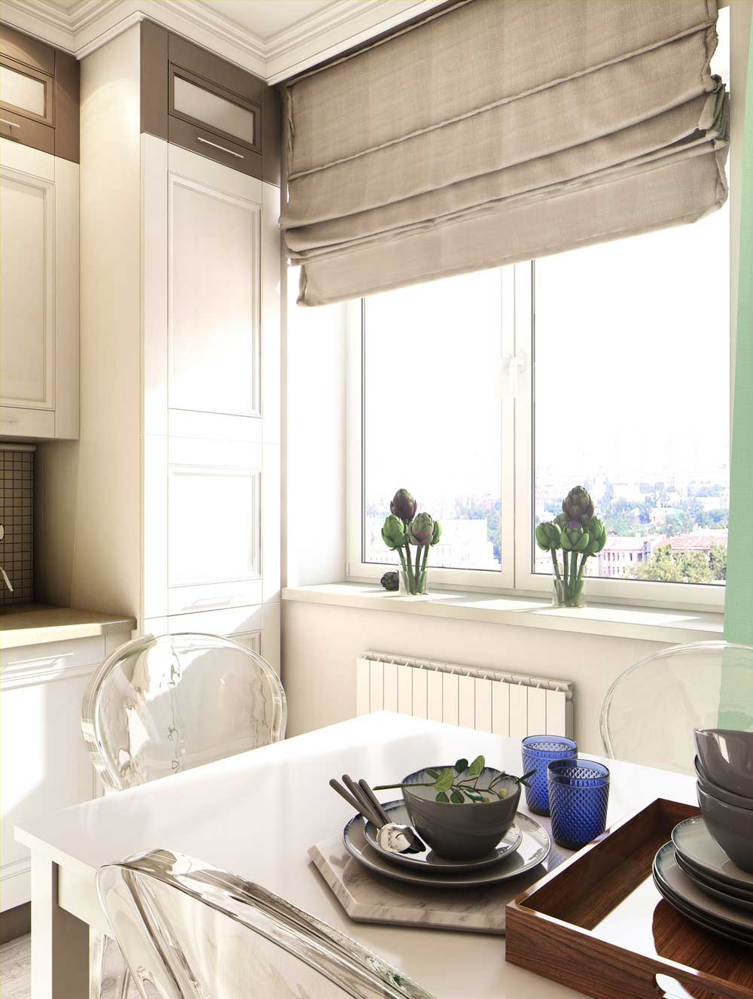
The main accent that this 8 sq m kitchen in a modern style has is the image of owls on the wall. The design of the entire design is based on the type of these birds - the choice of white and brown colors for decoration, the use of calm solid colors and tree.
Furniture continues the selected line in terms of color, the execution itself is closer to the classics in modern processing. An unusual accent among the objects is transparent chairs.
Zonal lighting - separate lighting for the work area, lamps at the dining table and an original accessory chandelier for general lighting of the space.
Most important element decor are paintings with owls that set general direction, but besides them there is also an original textile accent - green curtain, and green plants decorating the windowsill.
Practical 8 meter black and white kitchen. Project photo
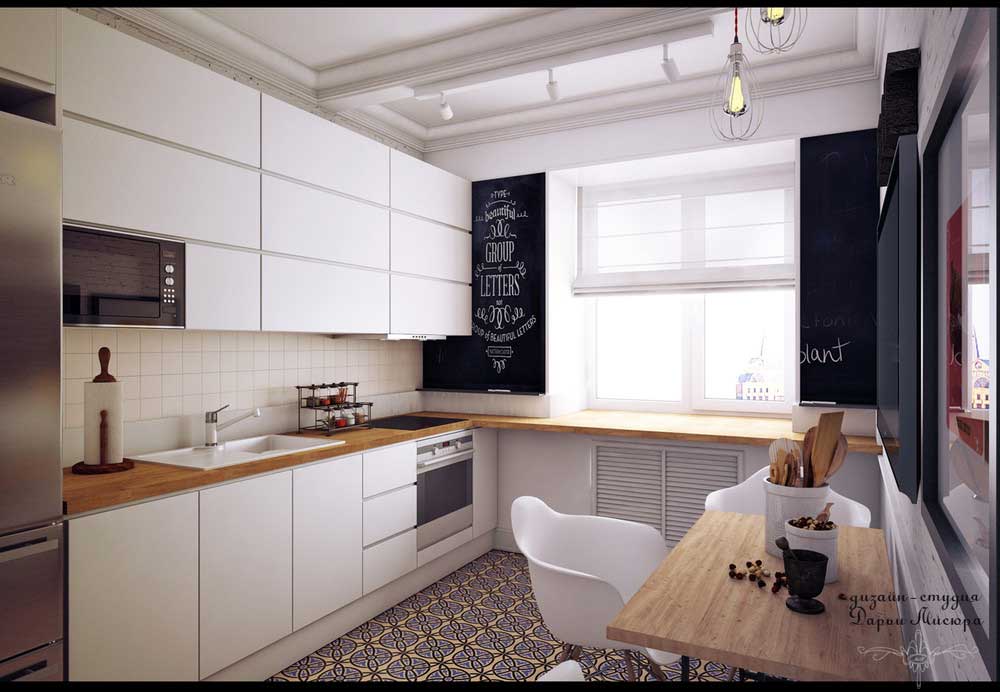
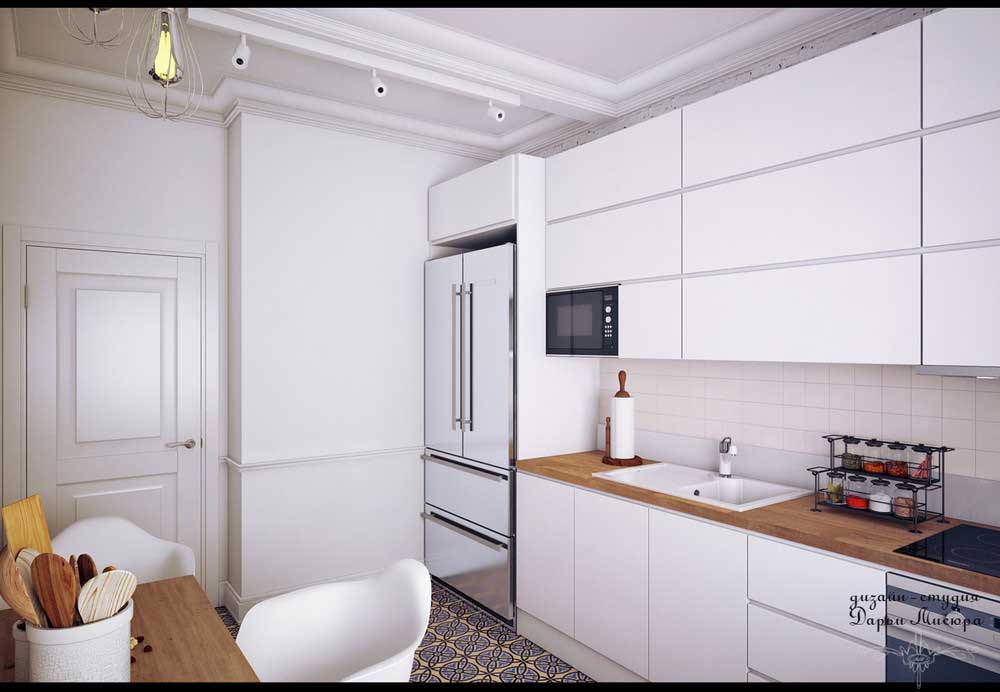
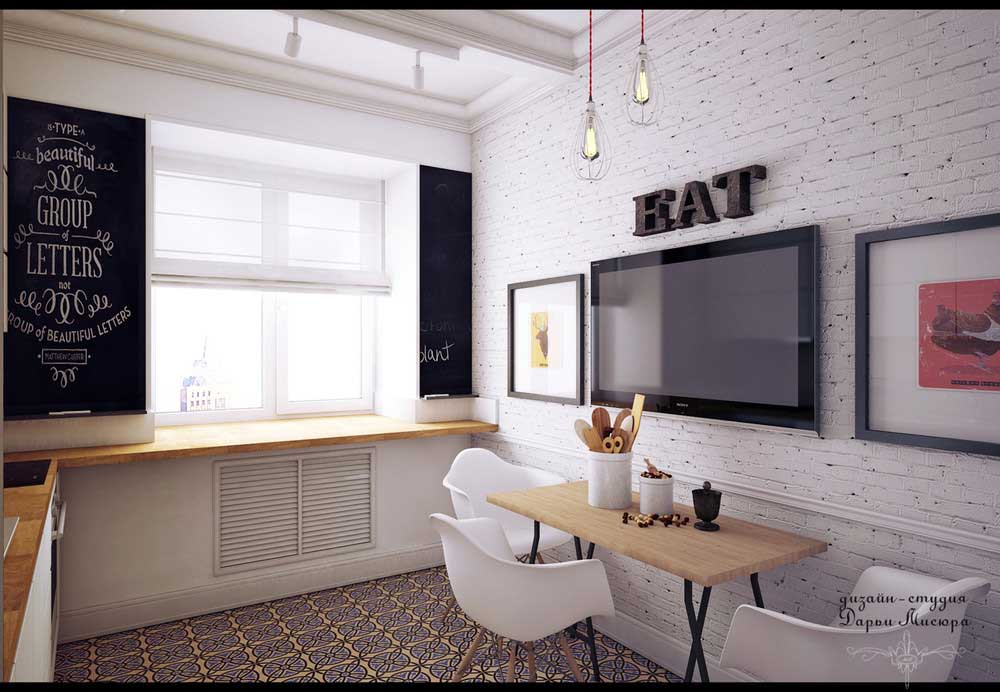
Often, white tones are chosen for small kitchens, so the kitchen layout of 8 sq. M looks more spacious. As an accent, you can add black and brown tones. This cuisine is interesting for its brick wall, a work apron made of small tiles and unusual design patterned floors.
The furniture is as simple as possible and in places wooden, which looks like a reference to the Scandinavian style, which includes natural elements.
The lighting in the kitchen is separate, the lamps zone the room, separating the cooking area and dining place. You can notice original lamps in modern style over the table.
Decor is chalkboards, a popular find. There are also paintings in a modern style.
Combination of high-tech elements and Scandinavian style. Photo kitchen 8 sq. m.
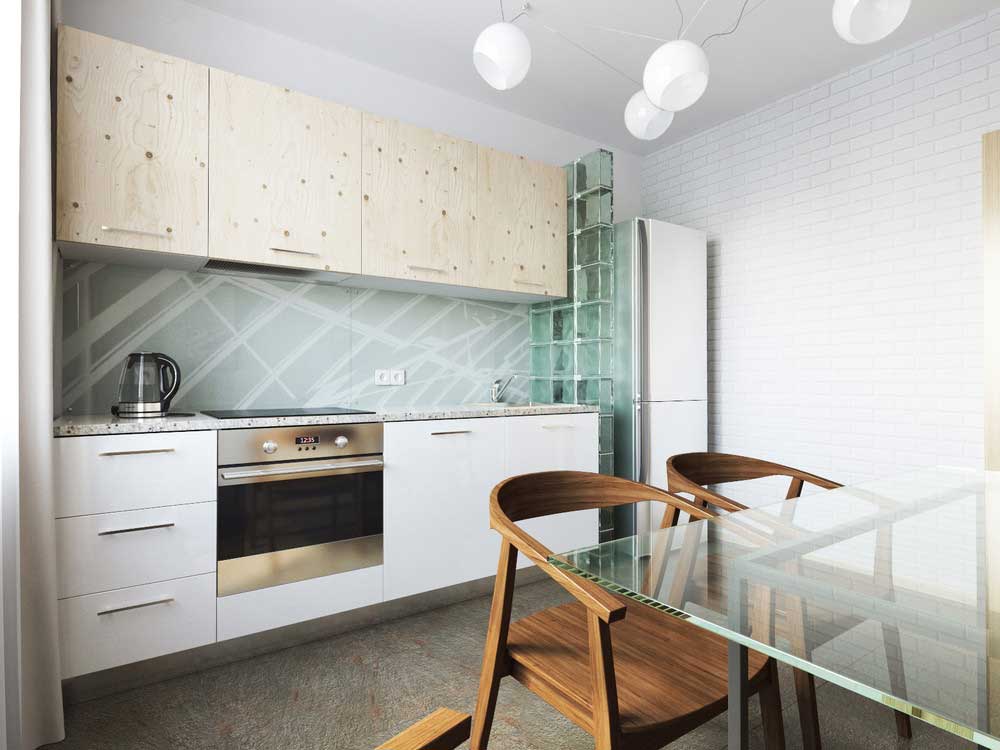
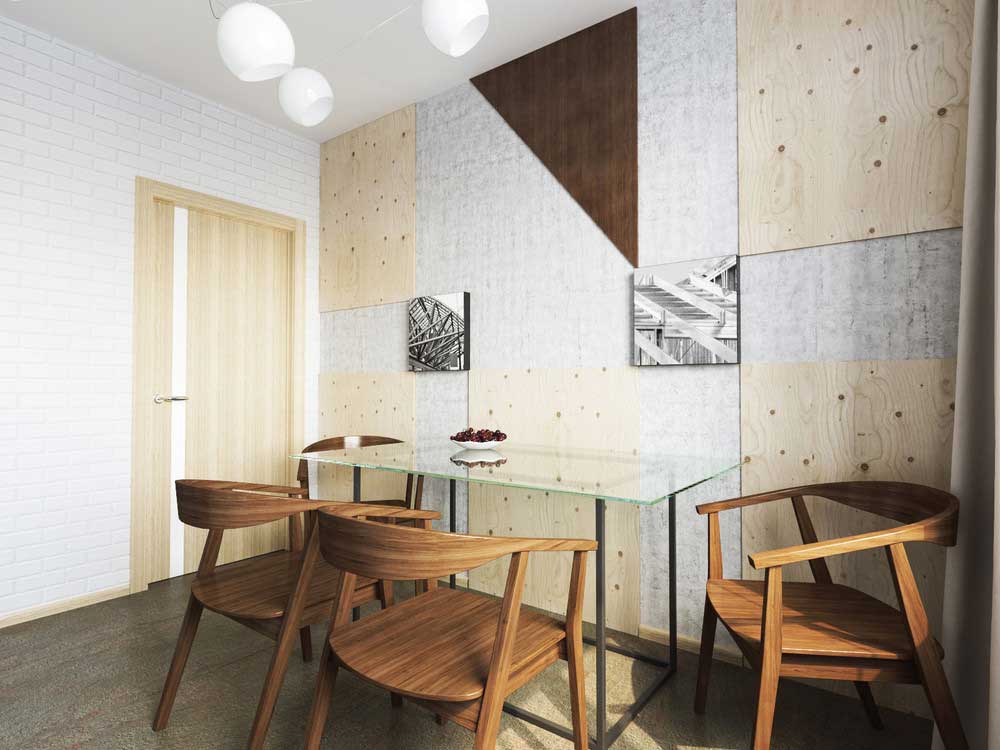
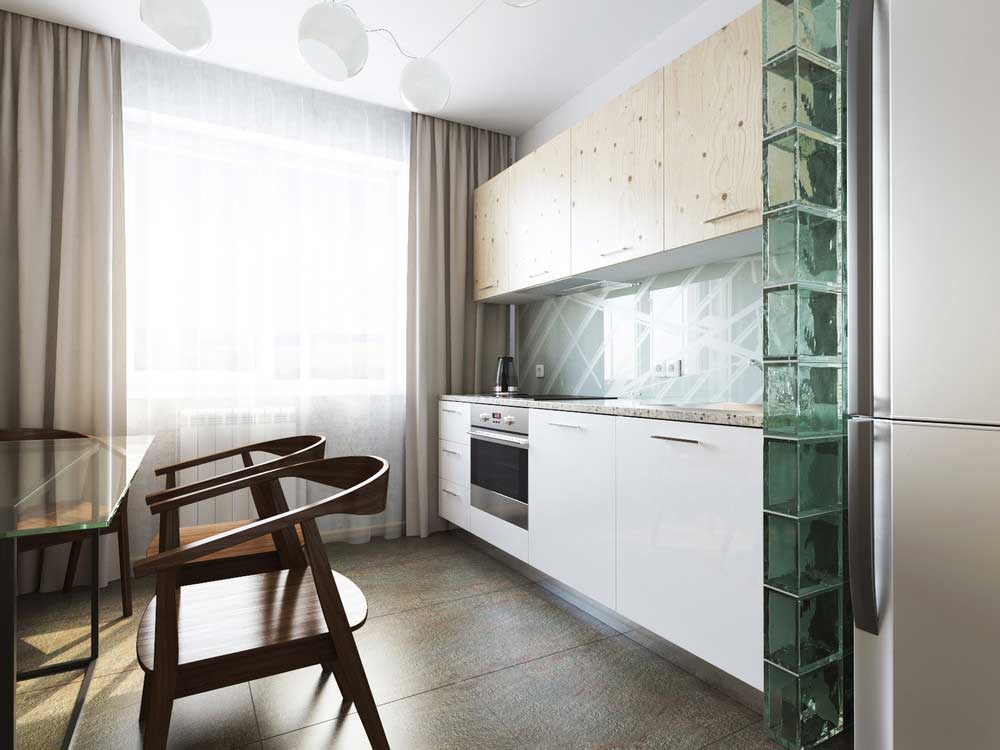
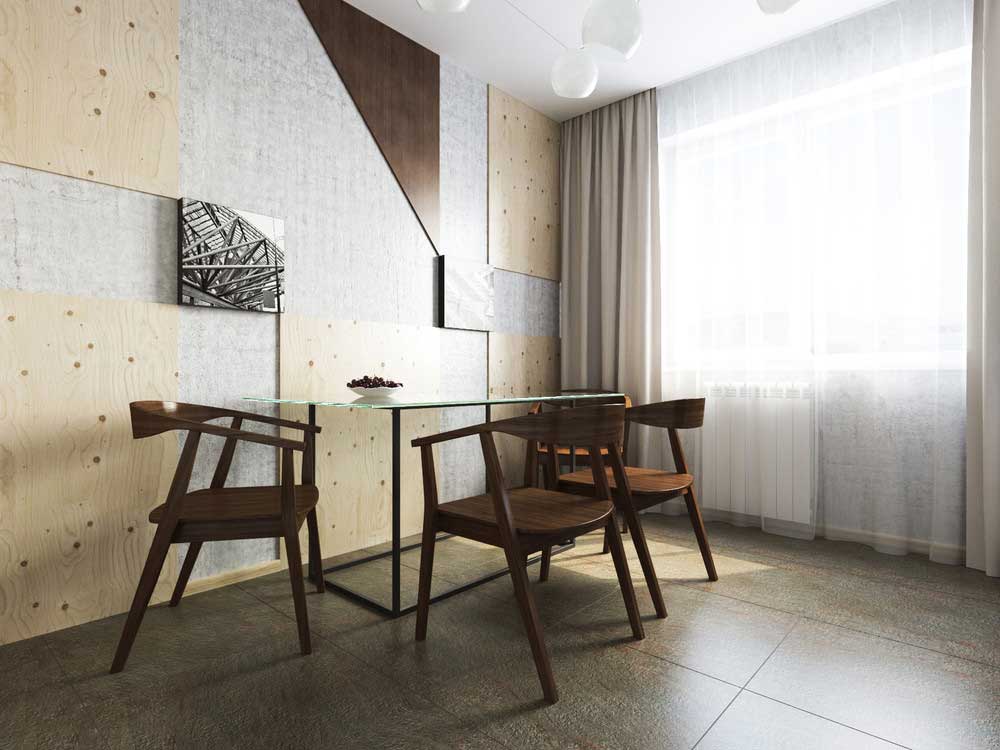
The originality of this kitchen is in the combination of two styles - natural Scandinavian and ultra-modern high-tech. Soothing tones and the use of wood in decoration were taken from Scandinavian design, high-tech gave glossy surfaces, the use of glass and an abundance of sharp broken lines.
In the setting, both lines are also traced - a combination wooden furniture And glass surfaces, rounded shapes and sharp corners.
A large ceiling chandelier of several elements illuminates the room - a type of lamp that is more typical for scandinavian style, but at the same time its streamlined shape, shiny surface and broken lines are typical high-tech design elements.
The decor continues the given tone - wooden elements in the form of typical high-tech forms, a glass decorative partition, paintings depicting various designs.
A modern small kitchen can have almost any design, since it is not necessary to adhere to strict adherence to the canon of style. New trends suggest the possibility of using individual elements vintage styles in modern processing or a combination of several designs at once.
Gray kitchen 8 sq. m. Photo of the project
The kitchen design of 8 meters is largely determined by the small usable area and the configuration of the room. However, the room can even be equipped with a sofa with a sloping bed.
By designing and using non-standard solutions possible to create the necessary conditions for food storage, cooking and eating for the whole family.
Original layout ideas
The design of a small kitchen of 8 meters, equipped with everything you need, including a refrigerator, can be developed to order by a specialist.
When drawing up a project, no more than 5 - 6 square meters are taken into account. m free space, the rest is engaged in the obligatory equipment of a stove and a sink. The main goal when developing a layout is the rational use of space not only horizontally, but also vertically.
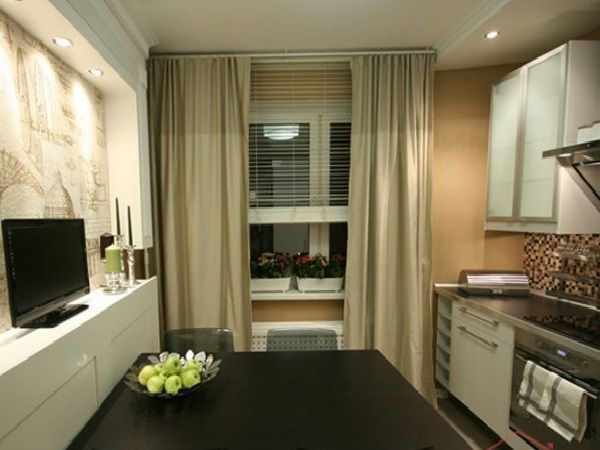
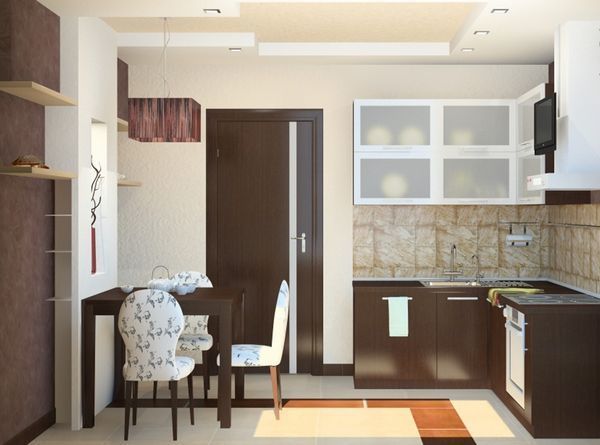
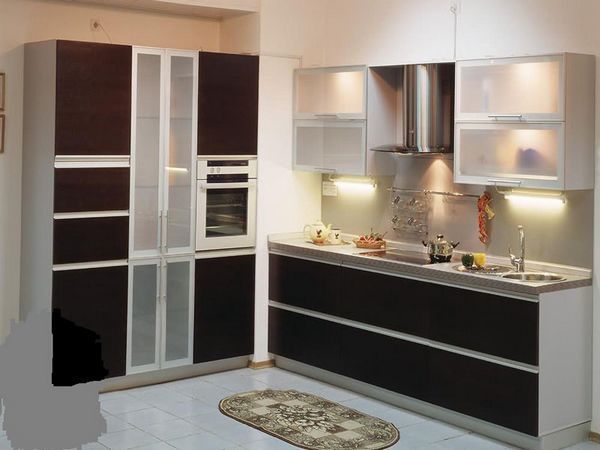
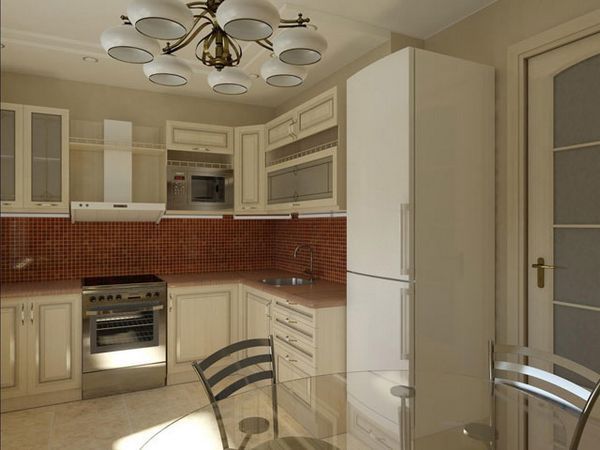
The design of the kitchen with a total area of about 8 meters must be determined before the cosmetic or overhaul. Correct design ideas allows you to choose the best one from 15 - 16 options, providing comfort and convenience.
You should especially take care of the cooking area and that part of the room where the dining table with a sofa for at least 4 seats and stools will be located.
Redevelopment and expansion of the room
Design small kitchen 8 meters, combined with a balcony or living room, has a lot of undeniable advantages. In place of the window and door block an arch is usually placed, which can be either rectangular or rounded. This element of the interior fits perfectly into common project.
On the balcony or loggia can be created:
- dining area;
- a place to rest;
- pantry for storage food products and things.
You can come up with the design of this part of the kitchen of 8 meters on your own or choose the most suitable one after viewing 7 - 12 photos posted on the site.
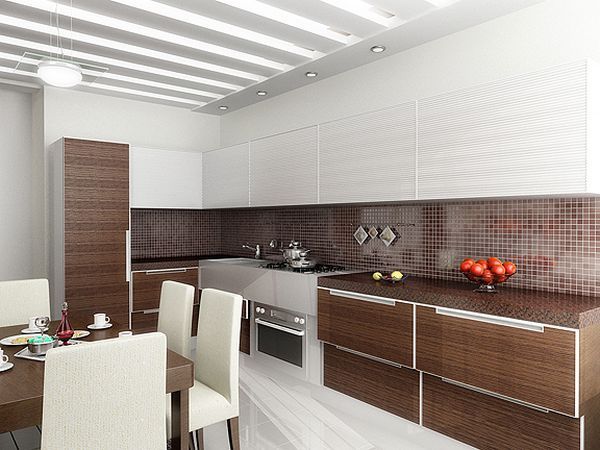
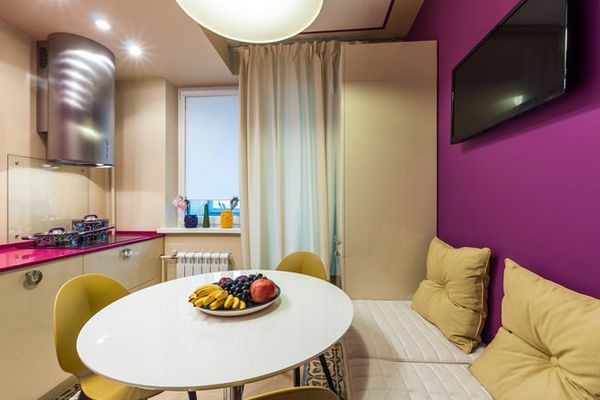
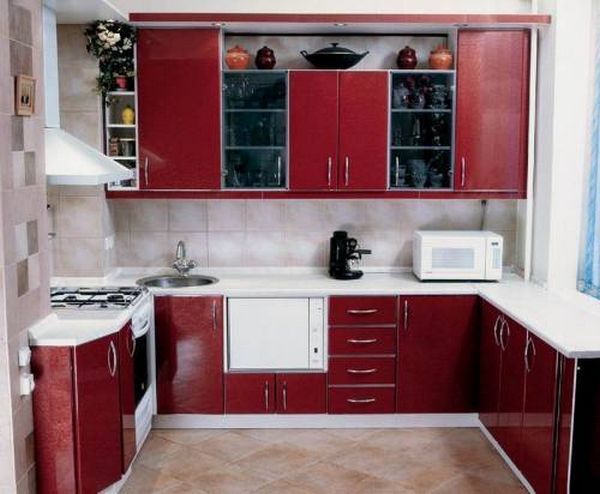
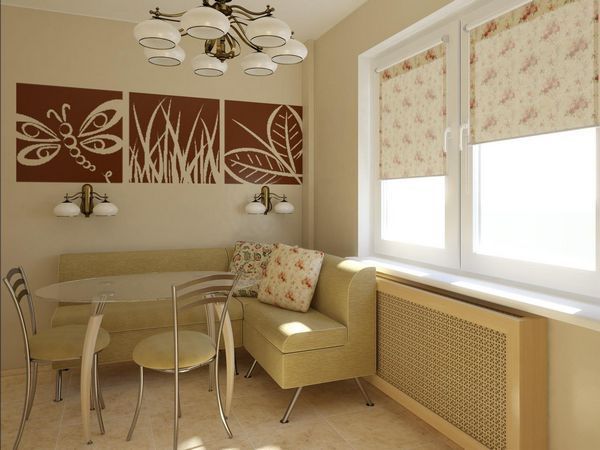
It is possible to implement own ideas redevelopment of this room in Khrushchev. The design of a small kitchen of 8 meters gives a wide scope for bold experiments, it is only important to think through everything in advance and consult with experts.
The main stages of repair
Kitchen design 8 square meters formed in the process of performing work on the reconstruction of the premises.
The list of the main operations carried out during the repair:
- Preparation: project development, purchase of materials.
- Redevelopment: demolition of walls, installation of partitions and other building structures.
- Surface finishing using modern building materials and technologies.
- Room equipment: laying engineering and electrical networks.
- Arrangement: arrangement of furniture, household appliances and other items.
For a kitchen of 8 meters, both style and design are subject, first of all, to the requirements rational use usable area. All furnishings should be compact and functional. Classic design involves the placement of cabinet furniture along the walls. Dining group located at a distance of at least 20 - 40 cm from the nearest module.
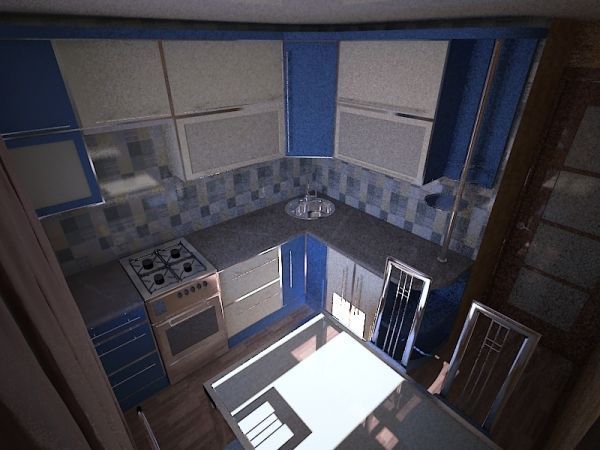
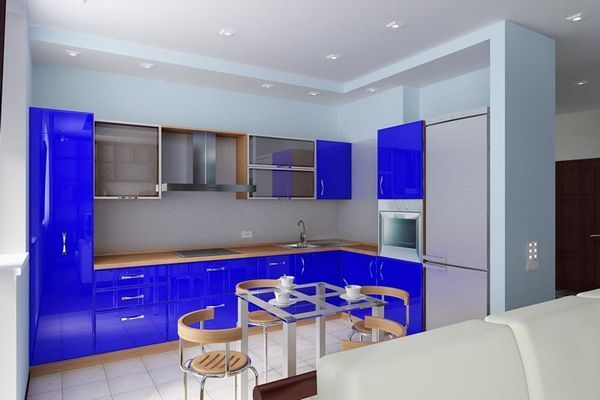
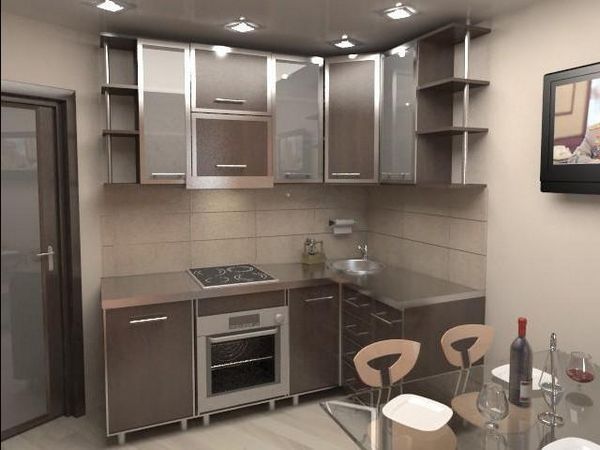
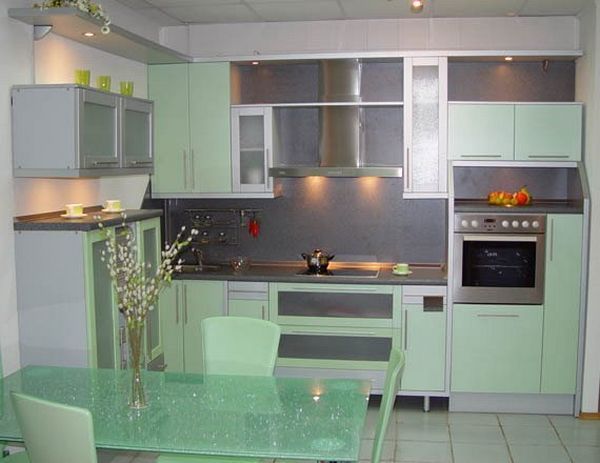
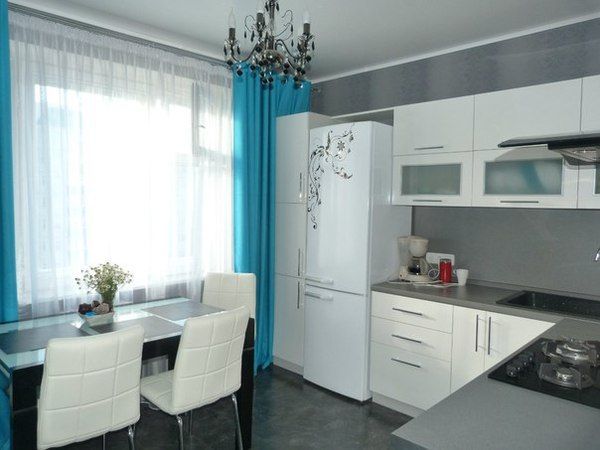
The color scheme of the kitchen is 8 square meters. meters
The design of this room is determined by two factors: high-density layout and configuration features. When choosing a color scheme for a room equipped with a gas water heater and other rather bulky appliances, you should focus on light colors.
The furnishings should include inserts of mirrored and glass panels in that case it's enough narrow room become spacious.
Design of a small kitchen 8 meters in an old house housing stock it is possible to diversify the use of contrasting inserts. This method is applicable to both angular and linear layouts. Carrying out the arrangement of the premises, and choosing pieces of furniture and household appliances, special attention is paid to such a factor as price. In 3 out of 5 cases, it is decisive.
Functional and beautiful kitchen area of 8 sq. m in panel house It's not magic, it's reality. After all, there are techniques tested by designers for a long time, with the help of which you can create your own modern design kitchen space. The key here is attention to detail and careful planning. For those who are in search of ideas for repair and interior design of a kitchen of 8 square meters. meters, we have compiled a 7-step guide and a selection of inspiring photo examples.
Step 1. We are considering options for planning and redevelopment of the kitchen
First of all, you need to think over and draw the desired furniture layout in a special program, for example, in the free and simple Sweet Home or Pro100 planners, or even on a checkered piece of paper, respecting the scale.
- It is better to start designing a kitchen with the definition of a “wet point”, that is, a place for washing. Most often, it is left in its native place, since the transfer and lengthening of communications is not an easy task (but quite possible!).
Once you decide where the sink will be, it will be easier for you to figure out where to place the stove and refrigerator.
- After all main secret convenient layout kitchen is to create a "working triangle", when three strategically important points - a stove, a sink and a refrigerator - stand side by side.
- Most often in a typical kitchen area of 8 square meters. m kitchen set is better to put L-shaped or in one row, then you will have enough space for a full-fledged dining area.
Example corner headset in the interior of the kitchen with an area of 8 sq. m is shown below.
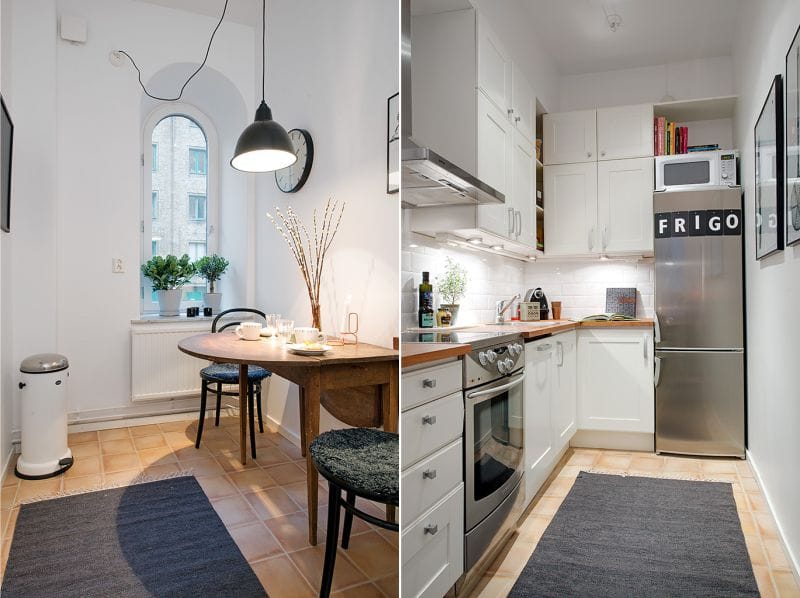
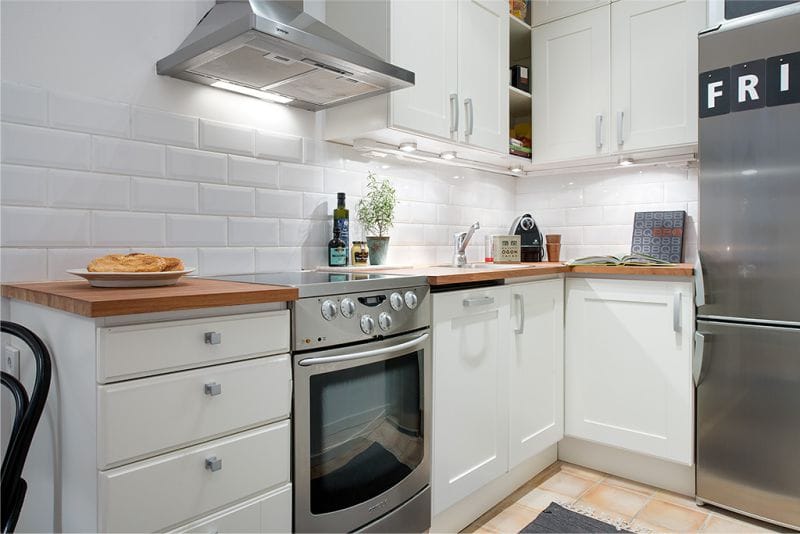
However, in some cases, a U-shaped or two-row layout is also quite possible. This is possible if you replace the table with a bar counter, expand the space at the expense of the living room, or even move the dining area outside the kitchen.
The photo below shows an example of a kitchen design of 8.2 square meters. m with a two-row layout, where the dining area is placed on the border with the attached living room.
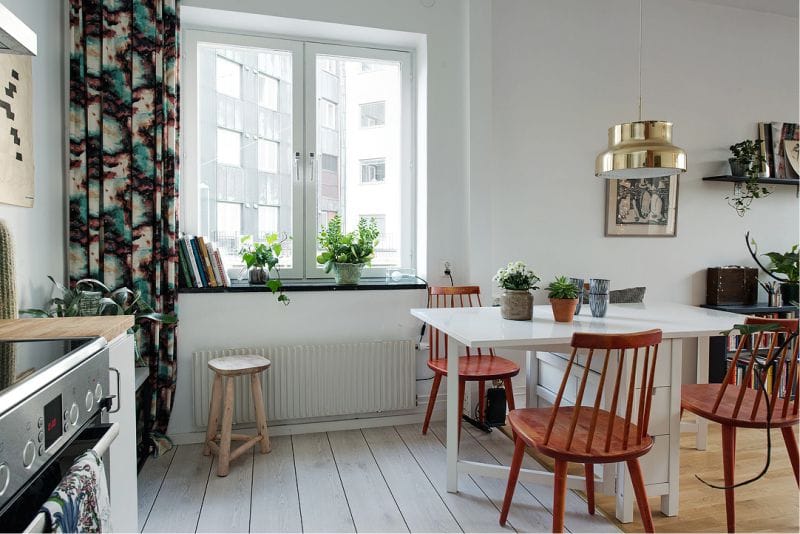
By the way, if you are planning a major renovation and are ready for big changes, then think about the idea or from the living room. Redevelopment will require a lot of time, effort, money for its coordination and the repair itself, but better way make the kitchen more spacious not to think of.
- You are unlikely to be allowed to transfer a stove, sink and radiator to the balcony, but you can dismantle it without approval balcony door and window. Then the rest of the partition can be converted into a bar counter or french window, and on the balcony itself organize a dining area, a mini-bar, winter Garden, office or just a pantry.
- only possible if the wall between them is not load-bearing. The wall can be demolished and the space made open, the second option is to demolish the wall and build a new one, enlarging the kitchen at the expense of the living room.
Step 2. We plan repairs and design
- To visually make the kitchen more spacious and lighter, use light shades for the walls, floors and facades of the headset. And to add more brightness to the interior, use color accents. It can be curtains and wall decor, napkins and towels, part of the facades or one wall.
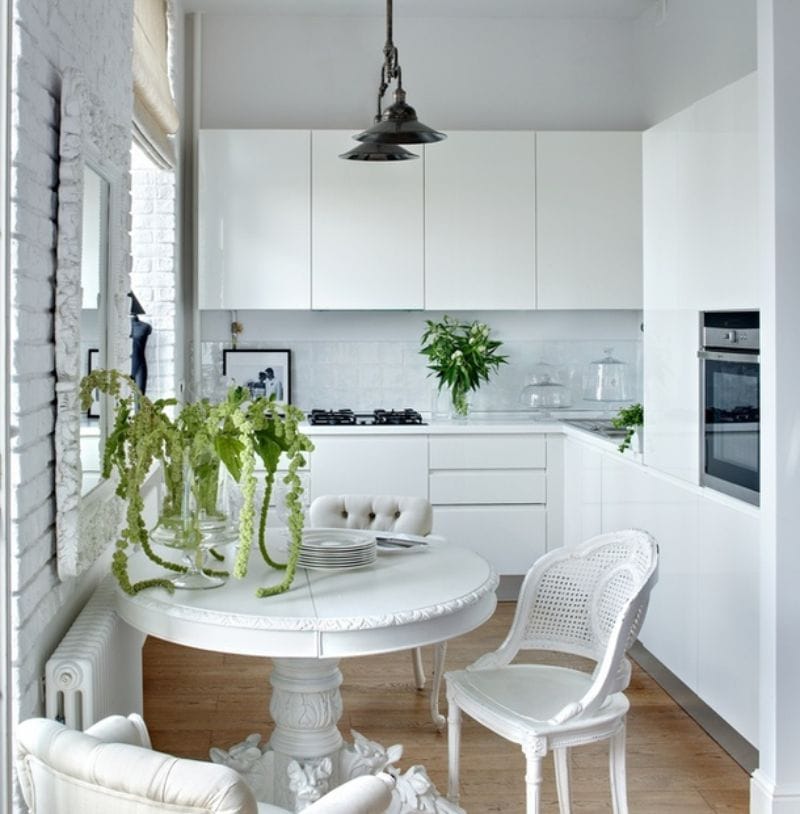
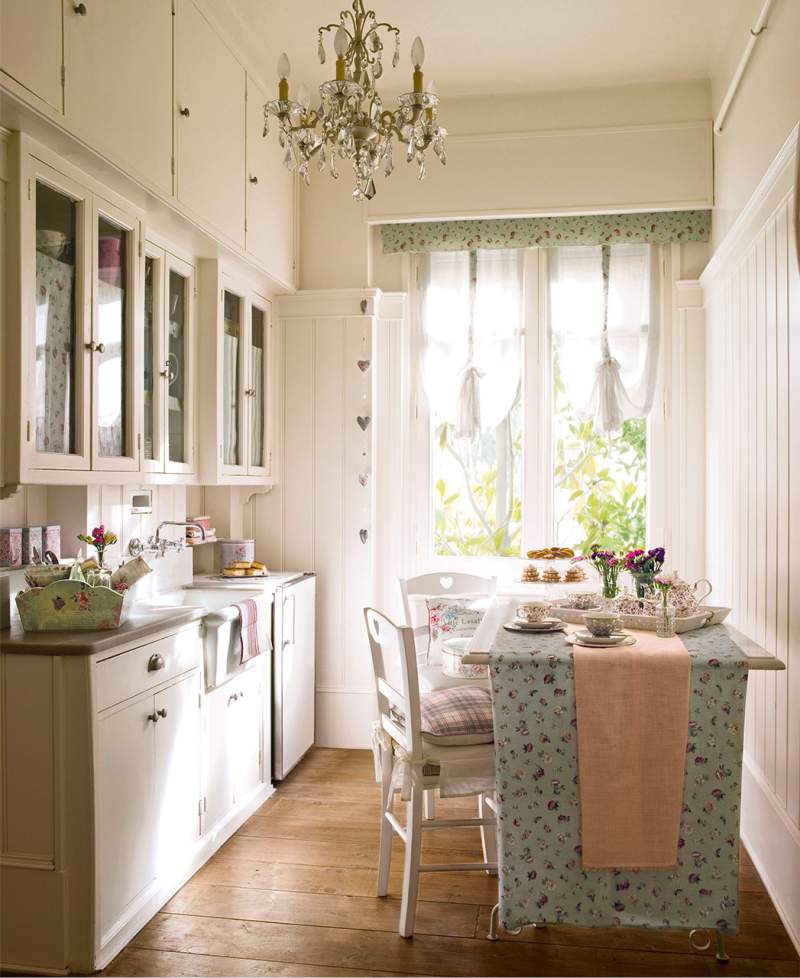
In wall decoration, try to use either plain coatings or with a print that will increase or at least not reduce the space:
- If you want to decorate the walls with wallpaper, then choose coatings with an unobtrusive and small pattern - large and colorful will only visually reduce the kitchen.
- Typical kitchens of 8 sq. m are usually narrow and low. To visually increase the height of the ceilings, it is worth sticking wallpaper in a vertical strip or with a vertical pattern. Another technique for “increasing” the height of the kitchen is the use of skirting boards (ceiling and floor) to match the walls. Well, in order to visually expand the space, all walls or one accent wall can be decorated with a horizontal strip.
- You can enlarge the kitchen due to an optical illusion - with the help of a perspective image on one of the walls.
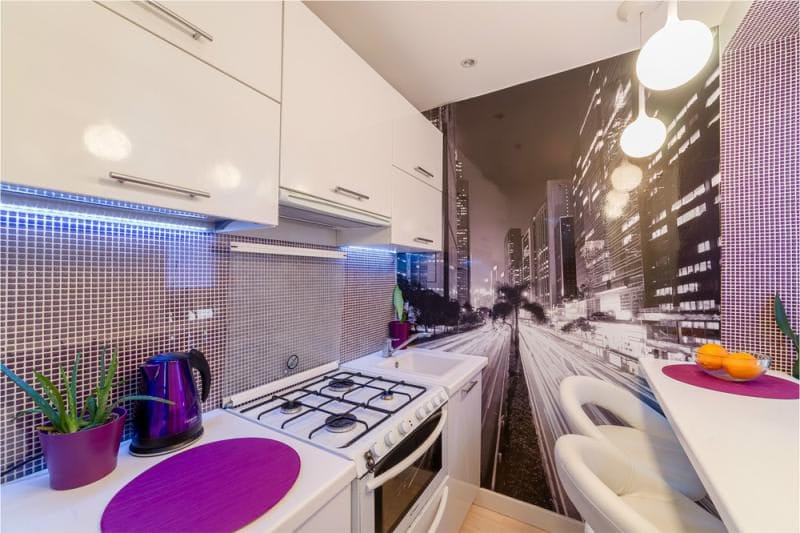
As for finishing the floor, the principle also applies here - what less kitchen, the finer the coating pattern should be.
Also see our other articles:
- It is better to prefer small-format tiles to large tiles, and to single-strip wide boards - laying with planks in a run or herringbone pattern.
And the last tip for repairing a kitchen of 8 square meters. meters - leave the doorway without a door, decorating it only with platbands (see photo) or replace swing door on a sliding
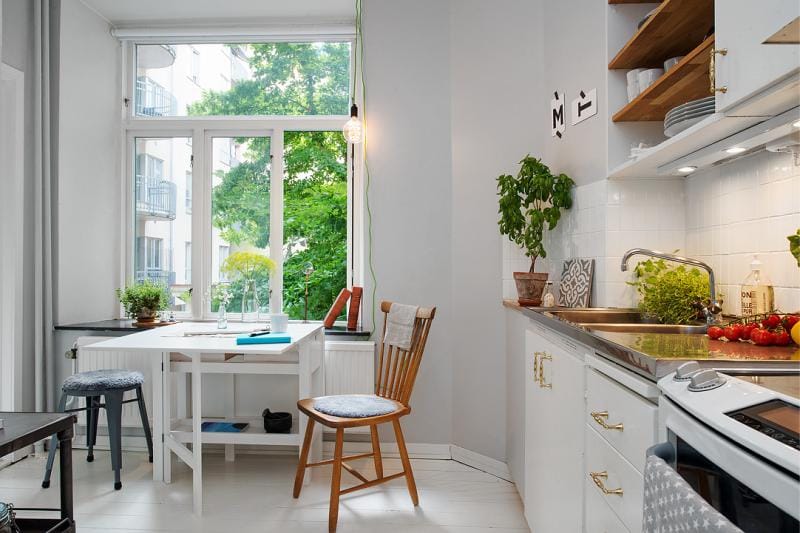
So, we have already noted that the kitchen of 8 square meters. meters is best equipped with a corner or single-row headset. Here are a couple more tips that will help you buy furniture of the optimal configuration.
- Choose the set in which instead of the lower cabinets with hinged doors there are wide enough drawers. This somewhat increases the cost of furniture, but they are much more spacious and comfortable. Here you can store tall pots and other heavy or large utensils.
- As a rule, typical kitchens have 8 square meters. meters, the ceiling height does not exceed 2.7 m, so you can choose a high set up to the ceiling. In the upper tier, it will be possible to hide the ventilation duct, as well as store rarely used items - canning jars, sets, glasses, etc.
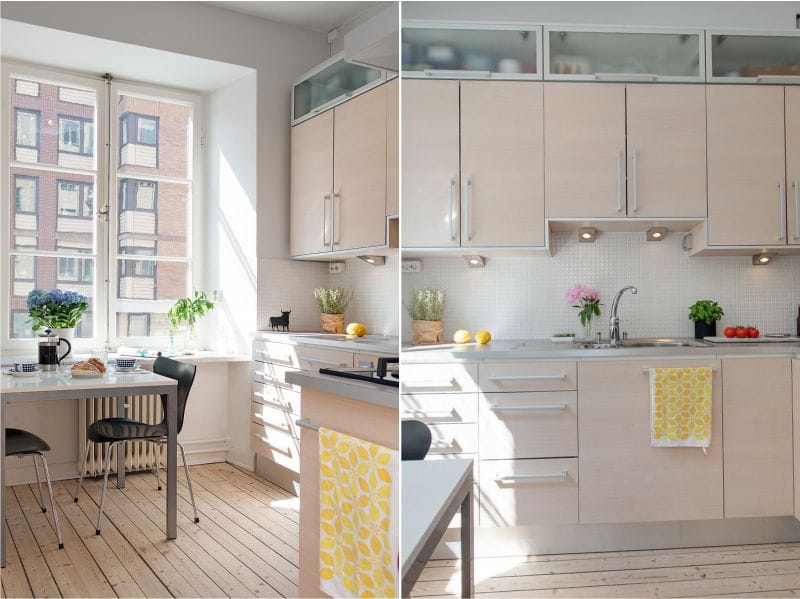
Step 4. Choosing plumbing and household appliances
- For a kitchen of 8 squares, you can choose a sink up to 50 × 40 cm in size. Double or large sinks in a small kitchen are useless.
- All Appliances in small kitchen, including a refrigerator, must be built-in, not stationary. This will save space, make it easier for you to clean and create a unity of all surfaces.
- The dishwasher should be chosen narrow (45 cm), and not standard size. This volume is designed for 2-4 people, but if you wash the dishes every time after a meal (and not accumulate in a day), then there will fit dishes for 6 people.
- You should also choose an oven in a mini format - 45 cm high instead of the usual 60 cm. And if you choose an oven with a microwave function, you will save twice as much space.
- If you live in an apartment alone, then instead of standard refrigerator you can choose a miniature one (120 l), which will fit under the countertop.
- If you cook infrequently or a little, then instead of standard plate for 4 burners, choose a small one - for 2 or 3 burners.
An example of arranging a compact kitchen household appliances see the next photo slider.
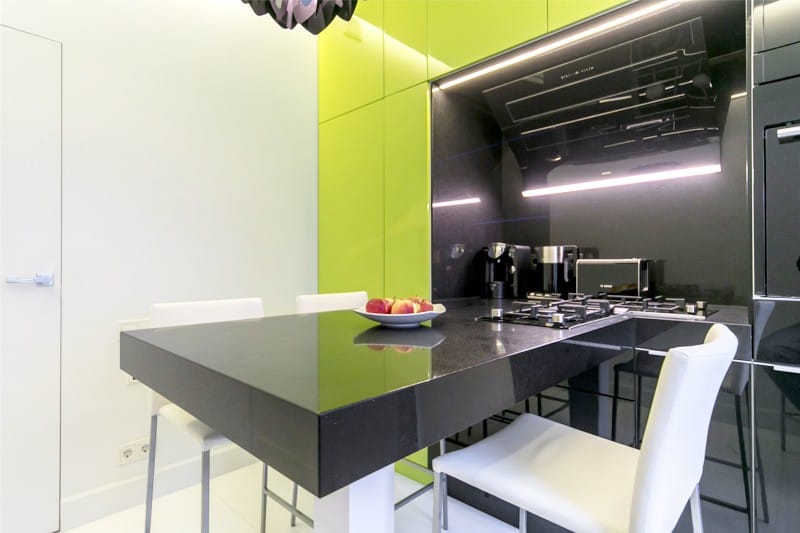
Step 5. Set up a dining area
For bachelors or, say, young couples without children, it’s easier than ever to equip a dining area - just install a bar, folding, folding, or just any mini-table and complement it with a pair of cute chairs.
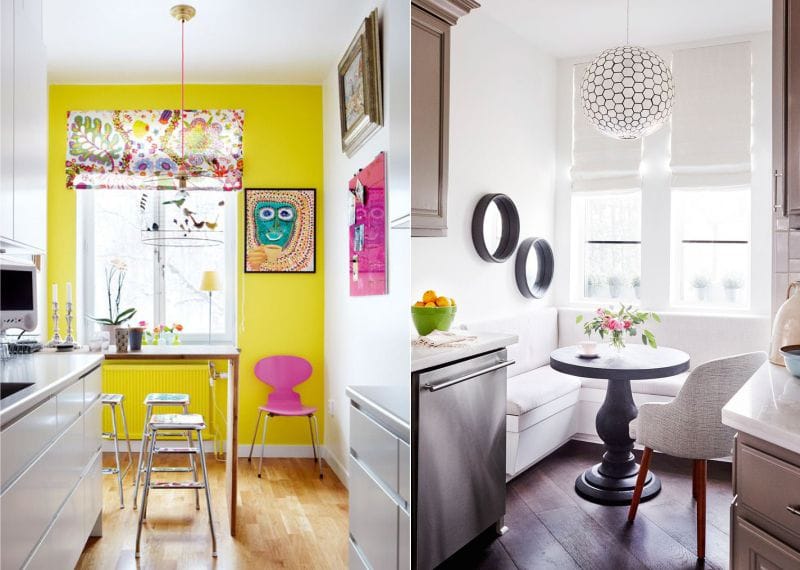
But what if the family consists of 3 people, and even often receives guests? In this case, it's worth it. Another option is with drawers under the seats where you can store things.
- should be light not only in weight, but also in appearance.
- The shape of the table, optimal in terms of capacity and compactness, is rectangular.
- Ideally, chairs should slide easily under the table to take up as much space as possible. less space when no one is sitting on them.
- Chairs can also be foldable. By the way, good options can be bought in the garden furniture department.
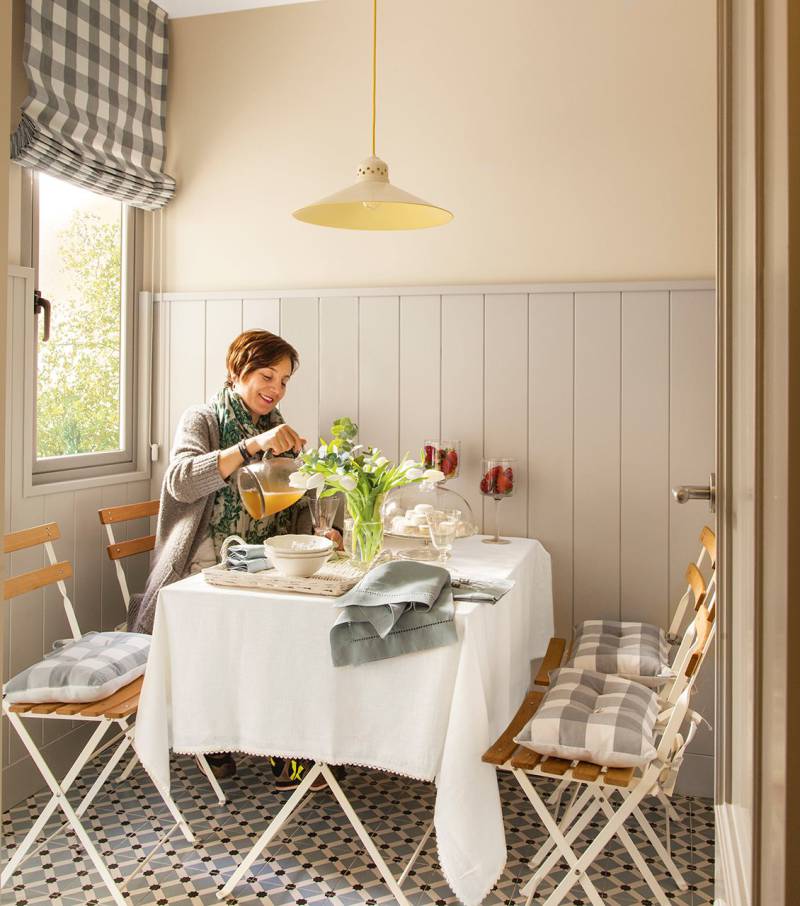
Step 6: Create Lighting
Lighting plays big role in kitchen design 8 sq. m - it should be bright and uniform enough so that the room does not decrease from sharp shadows. except ceiling chandelier and furniture lighting, it is advisable to use a floor lamp or additional ones.
If you ask any woman what is her best favorite place in the house, do not doubt that her answer will be: "Kitchen".
A man, perhaps, in a rush will answer you that he would prefer a sofa, but then, thinking I'm sure he'll choose the kitchen too.
And this is not surprising. Not only because we eat there. Kitchen - the place where we eat friends and friends, where we run several times a day to drink tea and coffee, to look series, while dinner is being cooked, and ... even work out with the child lessons.
And this despite the fact that contemporary apartments have enough space: for relaxation - in living room, for classes and games - in the nursery. The kitchen is kind of sacred place for family. And therefore, the repair of an apartment or house begins with arrangement kitchens.
8 square meters - a lot or a little?
 There are so many design proposals select just one thing and turn it into ideal repairing an 8-meter kitchen is not at all an easy task.
There are so many design proposals select just one thing and turn it into ideal repairing an 8-meter kitchen is not at all an easy task.
It's good when the kitchen isolated from the rooms by the door, you can retire if desired. In modern small studio apartments do not have such an opportunity, since according to the layout there is completely allocated for the kitchen tiny corner.
Actually, 8 sq. m is very not bad area. Of course, it is hardly possible to implement the popular option there. kitchen islands - for this, the footage should be approximately twice as large.
But with the right planning, thoughtful selection of furniture and appliances you will get a decent, comfortable and beautiful cuisine.
Where to begin?
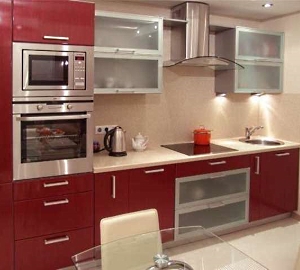 Before proceeding directly to arrangement kitchens, think carefully sequence your actions:
Before proceeding directly to arrangement kitchens, think carefully sequence your actions:
Step 1. Dismantling everything that will not be useful in the new kitchen. But by no means do not dismantle walls - almost all of them are load-bearing.
Step 2 Careful and precise froze the perimeter of the kitchen, the height of the walls, window and doorways, corners and protrusions.
All these dimensions will be useful to you when calculating quantity materials, cost building and finishing works, as well as when ordering a kitchen headset.
Important! Try to take into account every centimeter so that later you do not have to redo anything.
Beauty doesn't rush
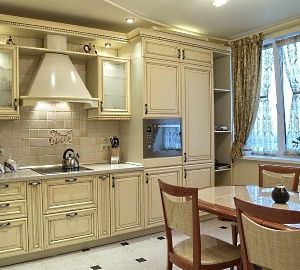 Thoroughly plan your renovation budget. The following options are available: either you fit in in the amount that you have, and in accordance with it, you select a modest version of the design and equipment of your kitchen; or you are doing several repairs longer, dividing it into stages, but as a result you get maximum what is really about dreamed.
Thoroughly plan your renovation budget. The following options are available: either you fit in in the amount that you have, and in accordance with it, you select a modest version of the design and equipment of your kitchen; or you are doing several repairs longer, dividing it into stages, but as a result you get maximum what is really about dreamed.
The steps can be:
- engineering communications, construction and Finishing work, including windows, radiator, if desired -
- kitchen order furniture;
- purchase of kitchen and household technology;
- decoration(textiles, dishes, accessories).
One, two, three: style, design, finish
Step 1. Decide on style And design decision your kitchen. It is better if it is done in single style with other rooms of your apartment, although there are also lovers eclecticism in the interior: all rooms - in classical style and the kitchen
Step 2 Pay close attention to buying finishing materials. The stores are so big choice anything that might be tempting to buy something else that is not included in your design project.
Step 3 Place the image of your future kitchen on your desktop laptop. Occasionally check your device actions new kitchen with the image on the monitor screen.
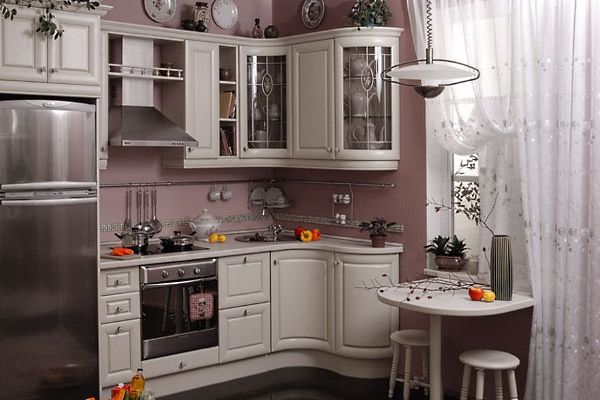
An ingenious solution for 8 sq. m: corner kitchen
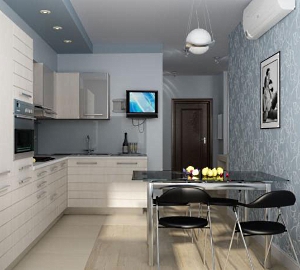 With classic furniture arrangement along walls we recommend stopping at corner option. In a small area, this layout method is considered the most successful: in the kitchen there is enough space for a refrigerator, and for a full-fledged dining room zones.
With classic furniture arrangement along walls we recommend stopping at corner option. In a small area, this layout method is considered the most successful: in the kitchen there is enough space for a refrigerator, and for a full-fledged dining room zones.
Experienced Designers recommend line up along a long wall, a row of desktops with a double door, gas plates with oven, storage boxes kitchen appliances, napkins, towels and other necessary things. Here you can also place a sink with a water filter.
Upstairs well are placed several lockers with glass and blind facades, above gas stove installed
By short side there is room for two large roomy cabinets with drawers for pots and pans, as well as for storing cereals and other bulk products.
Above the floor cabinets, place two hinged locker with glass facades. Glass brings to small room kitchens additional reflected light. unifying an element of two lines, the headset, as a rule, is a hinged angular cupboard.
built-in technology is the most correct option with this arrangement of furniture. She will not take extra centimeters from the working surface and will be very organically fit into the renovated interior of the kitchen. 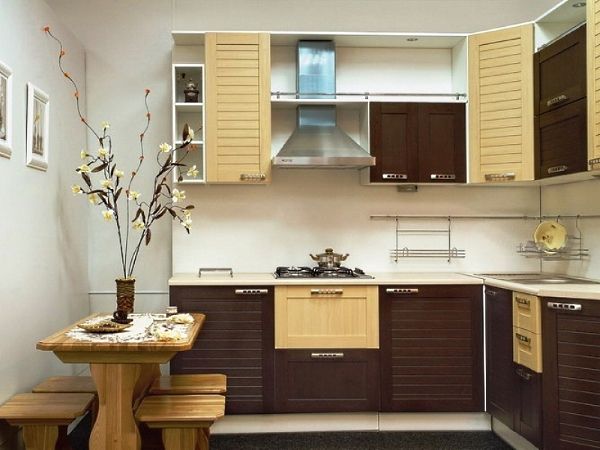
Note! Let the work surface be large enough, perhaps even by reducing the dimensions hob and sinks. Arranging food and preparing food will be much more convenient.
AND light a calm shade (dark ones will visually reduce the volume of the kitchen). same color or matching by shade select and wall tiles for Calm pastel the palette is a true classic: it always looks worthy And harmoniously.
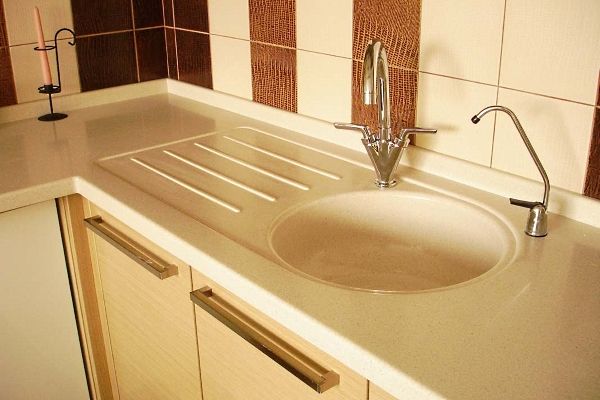
At the window on the second long wall, install fridge, then it will fit comfortably dining table (preferably round) and 4 small comfortable chair.
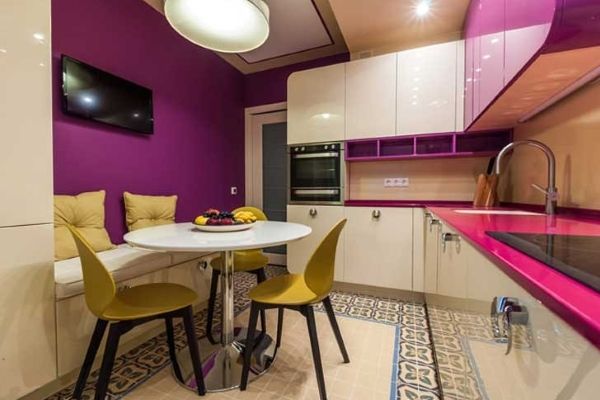
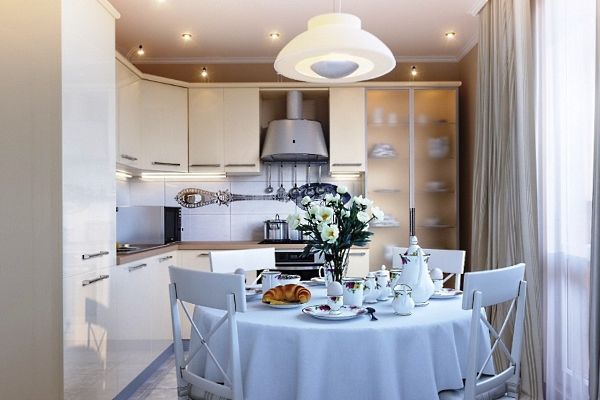
Natural and noble
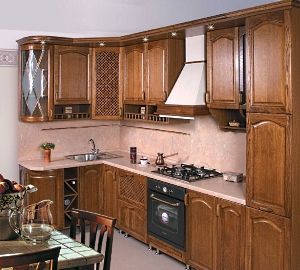 The furniture looks great array natural wood. Don't let the size of the kitchen fool you.
The furniture looks great array natural wood. Don't let the size of the kitchen fool you.
If painted in pale blue or beige-gold and covered with patina, look like this kitchen furniture always will be nobly, solid and expensive.
By setting large pieces of furniture, start picking petty household appliances.
Buy or match curtains tablecloth and chair covers, come up with some designer stuff.
You are lucky if your apartment has access to balcony from the kitchen.
It's optional bonus: on the balcony you can equip a small summer dining room.
In addition, it is possible to significantly expand space, if unite kitchen with balcony.
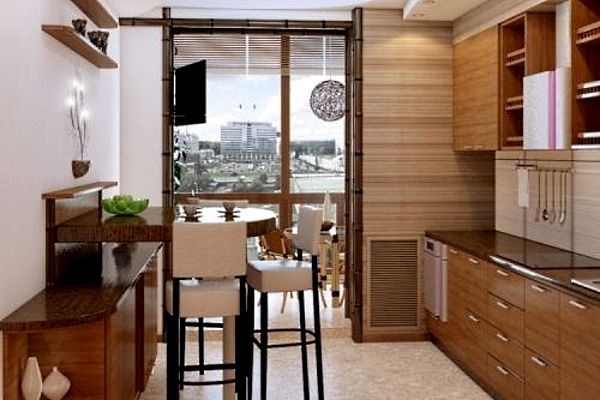
Designer Tip: to save space in cabinets and at the same time to additionally decorate the kitchen with bright designer mugs, magnetic strips for knives, hooks for towels, cutlery holder.
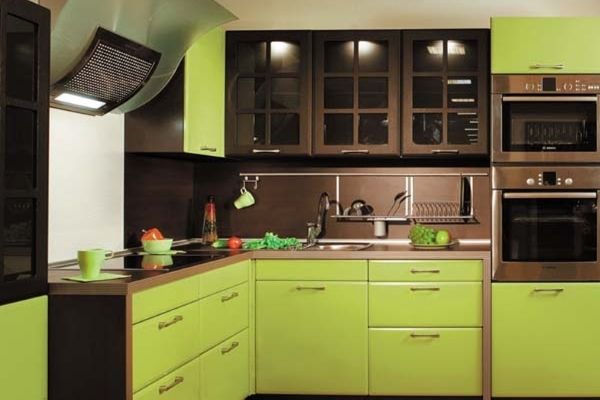
In a word, try usefully engage free space kitchens. The main thing is not to overdo it. Make your kitchen "animate", filled with your fantasy: because it is with such details that the real a life differs from pictorial impeccability.
Kitchen interior design option 8 sq. m look at video:
