Kitchen cabinets and drawers - functional ideas and useful tips.
Comfortable is one of the indicators good design the interior of the whole house. The kitchen should be beautiful and as functional as possible, because this is the place where we cook, have a snack, eat with the whole family or in the company of friends. In the kitchen, you can often just sit with a cup of coffee or a glass of wine. That's why comfortable kitchen essential in every home.
In this article, you will learn about the 10 most common mistakes that are made when creating a kitchen interior design.
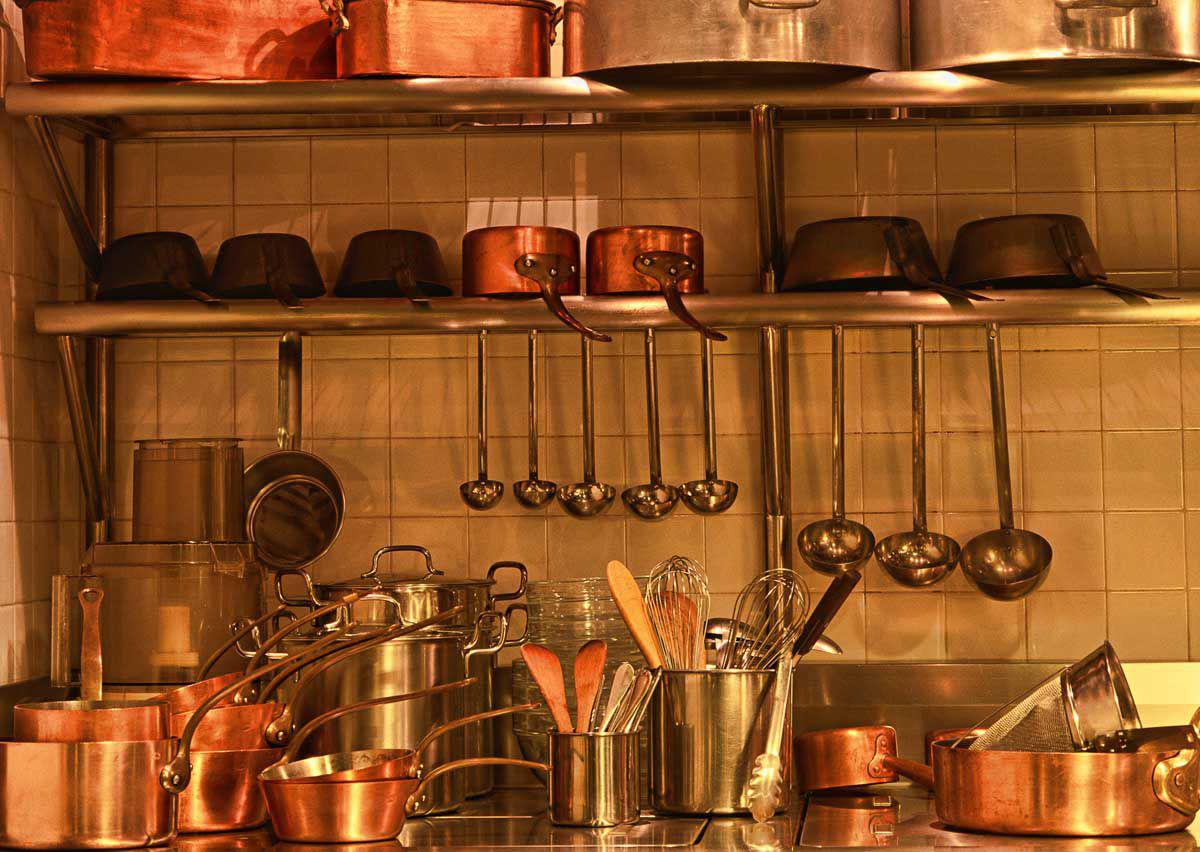
When creating a comfortable kitchen, do not block access to the “kitchen triangle”.
Designers call the kitchen triangle the space between the sink, stove and refrigerator. This is the area of greatest activity in every kitchen, regardless of its size. For real modern comfortable kitchen
you must have free access to these objects.
Whatever shape your kitchen is ( L-shaped kitchen, galley, U-shaped), the sum of all steps between the components of the "kitchen triangle" must be at least 3 meters and not more than 7.5 meters. If this distance is small, then people in the kitchen will collide, and if it is too large, then cooking will become a very tedious task.
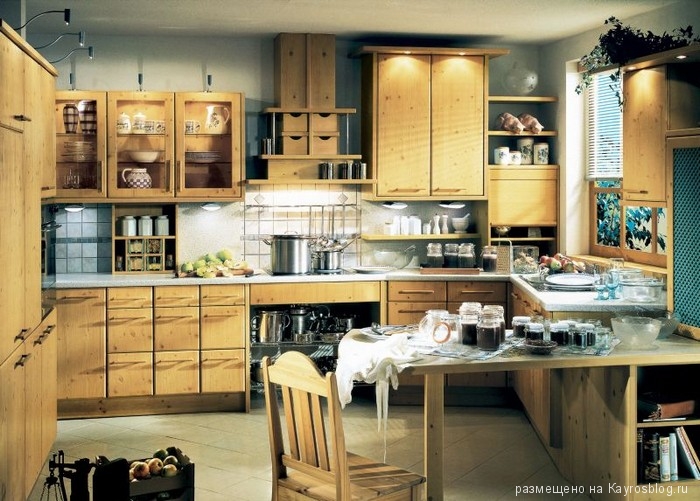
Don't waste free space
In the kitchen, as a rule, a lot is always stored various items: cutlery, crockery, household electrical appliances, boxes and jars with cereals, spices, etc. You never know what will come in handy this time! However, we often face the problem of lack of free space for everything we need.
Every kitchen has a ton of wasted space that can be kept to a minimum with adequate planning and forethought. If you have a small kitchen, then consider installing an additional top cabinet or shelves for its entire length. Also remember to always install cabinets above the refrigerator. By not using the space above the refrigerator, you are wasting potential storage space for large or seasonal kitchen items.

Don't ignore the height of your kitchen workspace.
Many furniture manufacturers make it workspace standard height(85 cm.), and customers forget to make allowances for their height. As a result, many people of non-standard height are forced to stretch or slouch while cooking in such an uncomfortable kitchen. In order for such a kitchen to become comfortable, it needs to be slightly modified. If you are too small, you can file the legs kitchen cabinets or make a small platform. For tall people great option there will be installation of lower cabinets on legs. For beauty, you can decorate them with a plank to match the color of the kitchen.

Bad in the kitchen.
Organizing good lighting in the kitchen is very important. important point. This is not only a matter of design and atmosphere, but also safety, because in the kitchen we often deal with sharp objects. A comfortable kitchen should have three types of lighting: general lighting, workspace lighting and backlighting. By adding light above the sink, you can avoid poorly washed dishes. Lighting kitchen table should be natural warm spectrum because this way the food looks more appetizing and better digested.
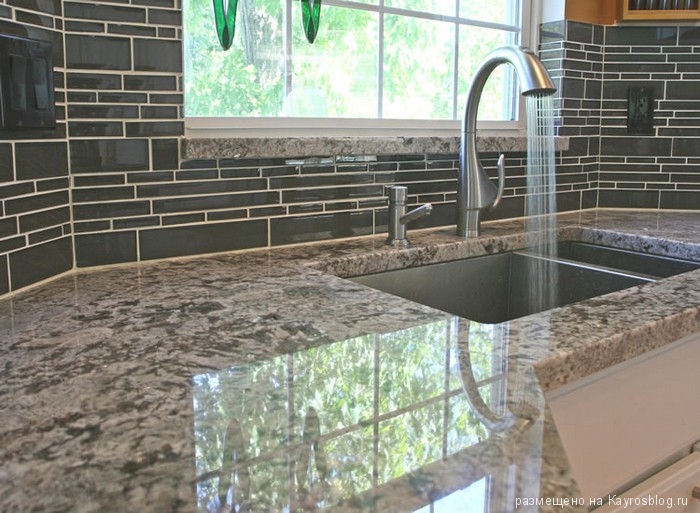
Don't give up on the work wall.
Often working wall excluded from general plan kitchen to save money. This mistake will save you money in a very short time. The kitchen is the place high humidity and fat content. That's why work wall lined ceramic tiles, plastic or metal is very important in the kitchen, because it is much easier to wash such a surface than in the case of paint or wallpaper.
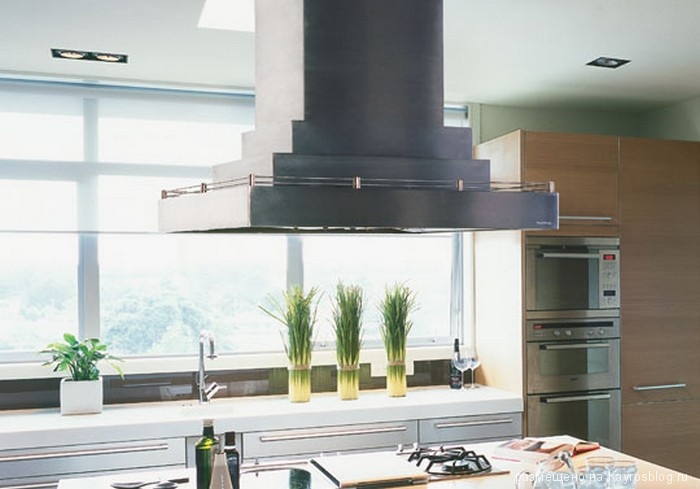
Don't forget about ventilation.
Even the best of kitchen designs will look disgusting if this kitchen has bad smell. Good system Ventilation will help improve indoor air quality and also help keep your kitchen clean. This is especially important to consider if your kitchen is connected to the living room or dining room.
If you are unlucky and the ventilation shaft is located far from the stove, you do not need to pull the duct through the entire kitchen, it will take up a lot of space and look ugly. Better get a hood with carbon filter which does not require connection to ventilation.
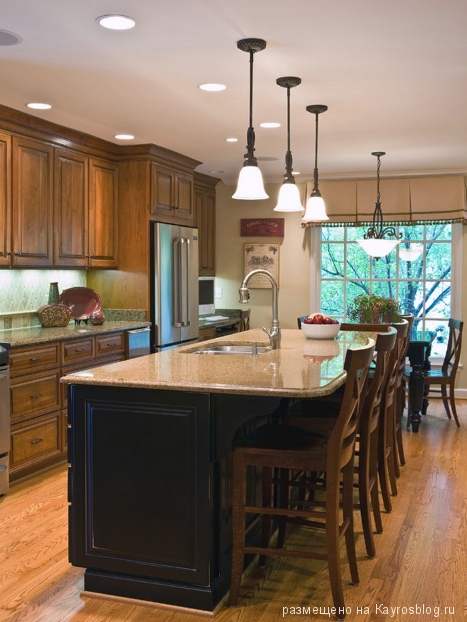
Pay attention to the coverage of your surfaces
Floors and work surfaces natural marble get dirty over time. Marble very durable material, but its surface structure is porous at the microscopic level. A lot of dirt will get into the pores, which you will not be able to wash out. Choose artificial marble for kitchen design - it is washed much better and costs less.
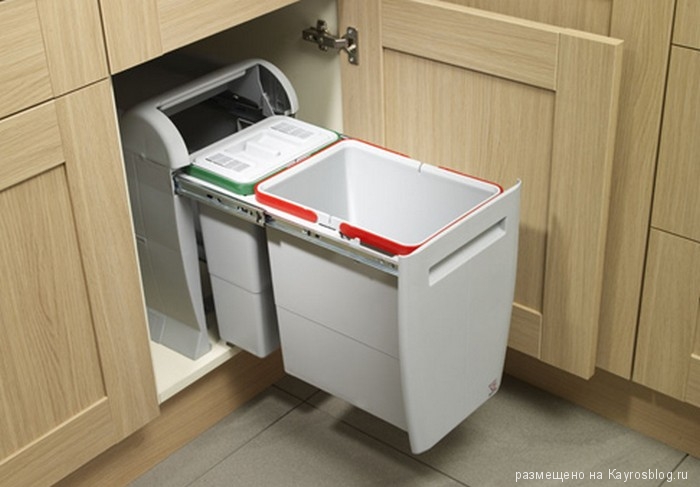
Don't ignore your trash.
Today, the issue of recycling has become especially relevant. Therefore, do not dump all the garbage in one bag. Set up separate containers for each type of trash. So it will be easier for you to sort the garbage.
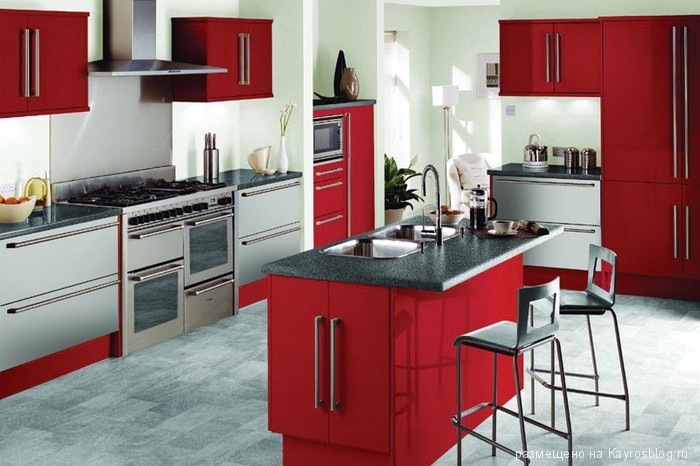
Don't chase fashion.
Giving preference to the most fashion news season, you run the risk of soon being "overboard". The fact is that fashions change very often, and kitchen design is created for several years. Therefore, it is better to focus on the option that you like best, and not on the most fashionable one.
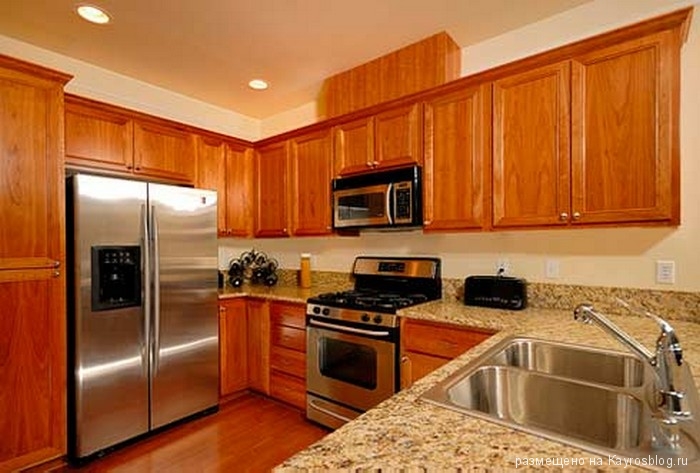
Buy a comfortable refrigerator.
Going shopping to the store, do not be lazy and ask which refrigerators will be more convenient specifically in your kitchen design. Please note that changing the design of the kitchen sometimes it becomes necessary to change the opening of the refrigerator door. To do this, he must be able to outweigh the loops. Also, your refrigerator should be designed for the needs of all family members. Please note that the glossy front surface of the refrigerator gets dirty more often.
To make it convenient to cook and stay in the kitchen, it is important to pay attention to the choice of the type of cabinets and the distribution of dishes and food on the shelves. Some lockers better accommodate bulky items, others are more convenient to store cutlery, and still others will find a place for food supplies. Different containers are used to organize the order, and simple but regular care is needed to extend the life of the headset.
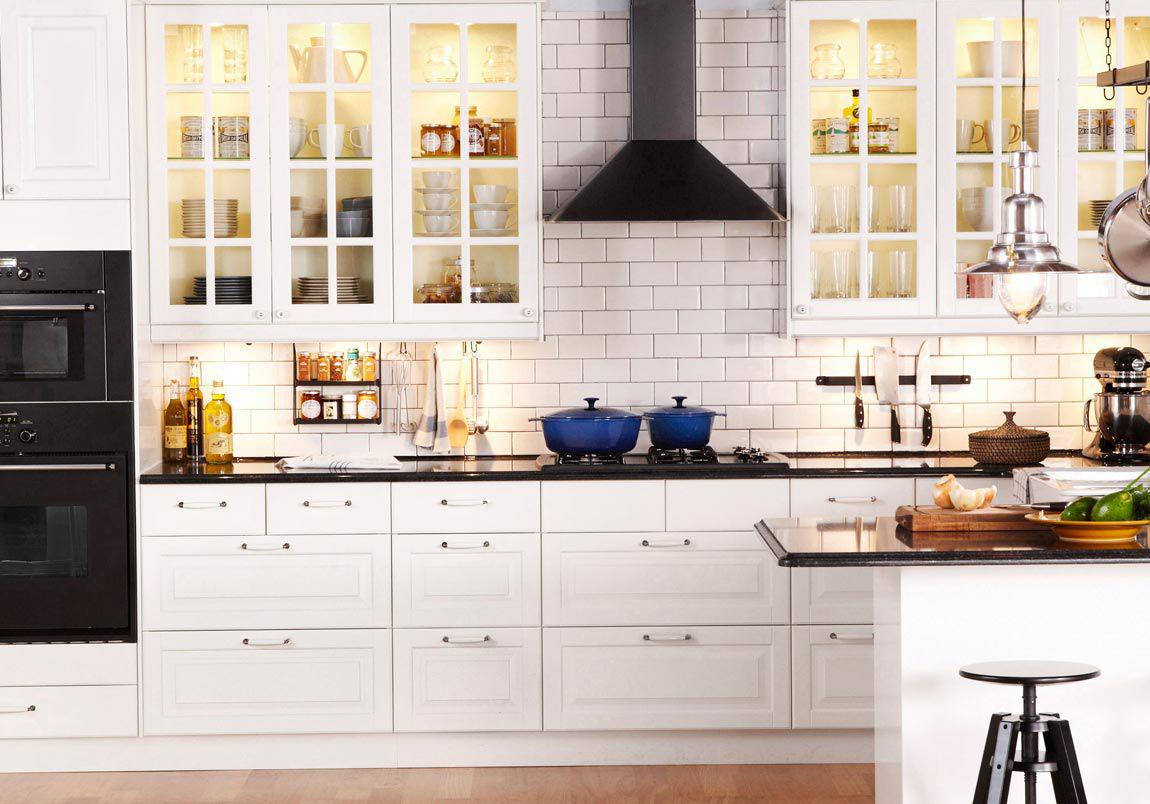
Practical content kitchen cabinets make your kitchen more convenient and practical
Open cabinet shelves

- open cabinets are convenient because everything you need is at hand;
- no need to hold the door to find the seasoning you need;
- also cabinets of this type are cheaper than with doors, because they require less material during manufacture;
- on the open shelves can nicely arrange dishes or cans, which will become an interesting detail of the interior.
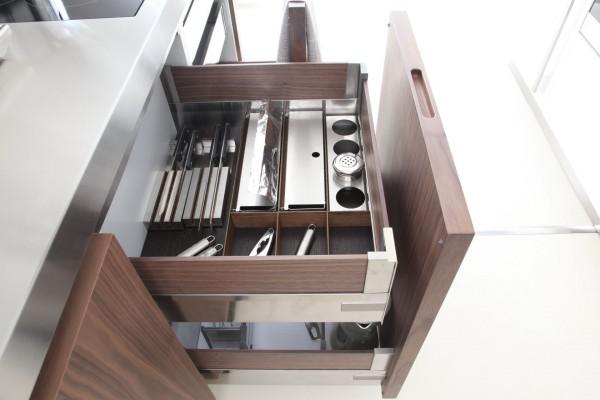
Open shelves can become a decoration of the kitchen, besides, you do not need to look for a long time where everything is.
But at the open cabinets there are disadvantages:
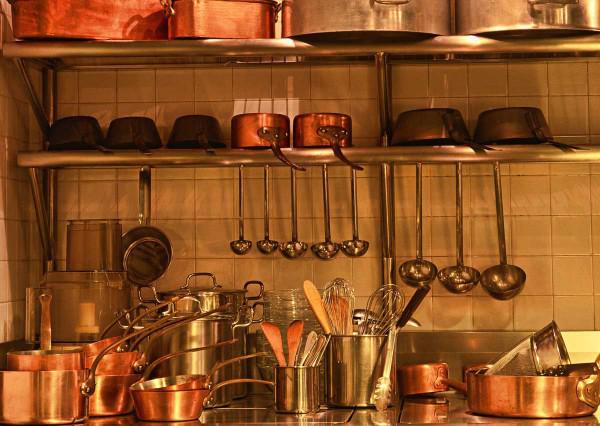
- On such shelves there should be perfect cleanliness so that guests who suddenly come do not watch a mess of boxes of tea, packages of cereals and cans of coffee;
- If there is no door, then more dust accumulates. This means that at least once a week, the entire contents of the shelf must be pulled out, wiped and put back;
- Since the filling open cabinet in plain sight, you need to think in advance what to place in what place. Even purchase new dishes can be a problem if it doesn't fit into general style cuisine;
- Open cabinets are less spacious, because you can’t put boxes and cans on top of each other in them. Otherwise, there will be a clutter effect.
Before buying an open wardrobe, you need to make sure that the hostess likes minimalism. Heavily crowded shelves will not decorate the interior of the room.
closed headset
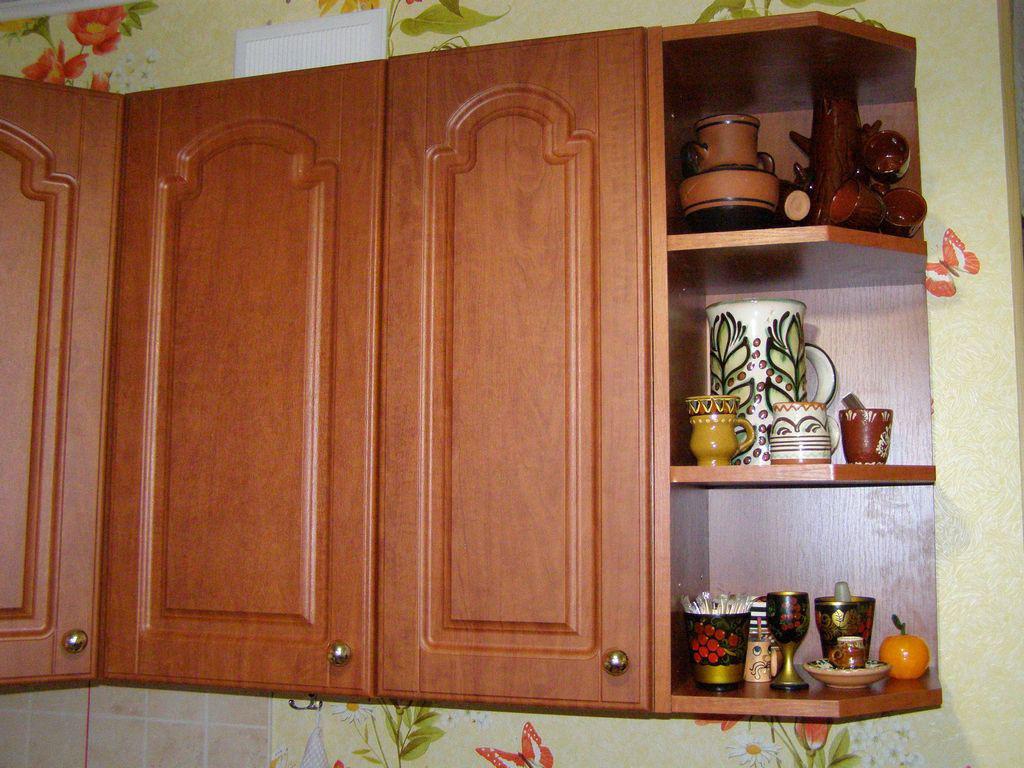
Closed cabinets never give away a little mess on the shelves
- closed cabinets can have the same volume as open ones, but will still be more spacious;
- banks can be placed in several tiers on top of each other, and place all items very tightly;
- with the doors closed, you don’t have to worry too much about order, because even dust hardly gets in.;
- an indisputable advantage is that it is not necessary to have a beautiful service that will stand in the most visible place and which will have to be regularly washed from dust: your favorite dishes from unpaired sets are perfectly stored behind a closed door.
Of the minuses note the following:
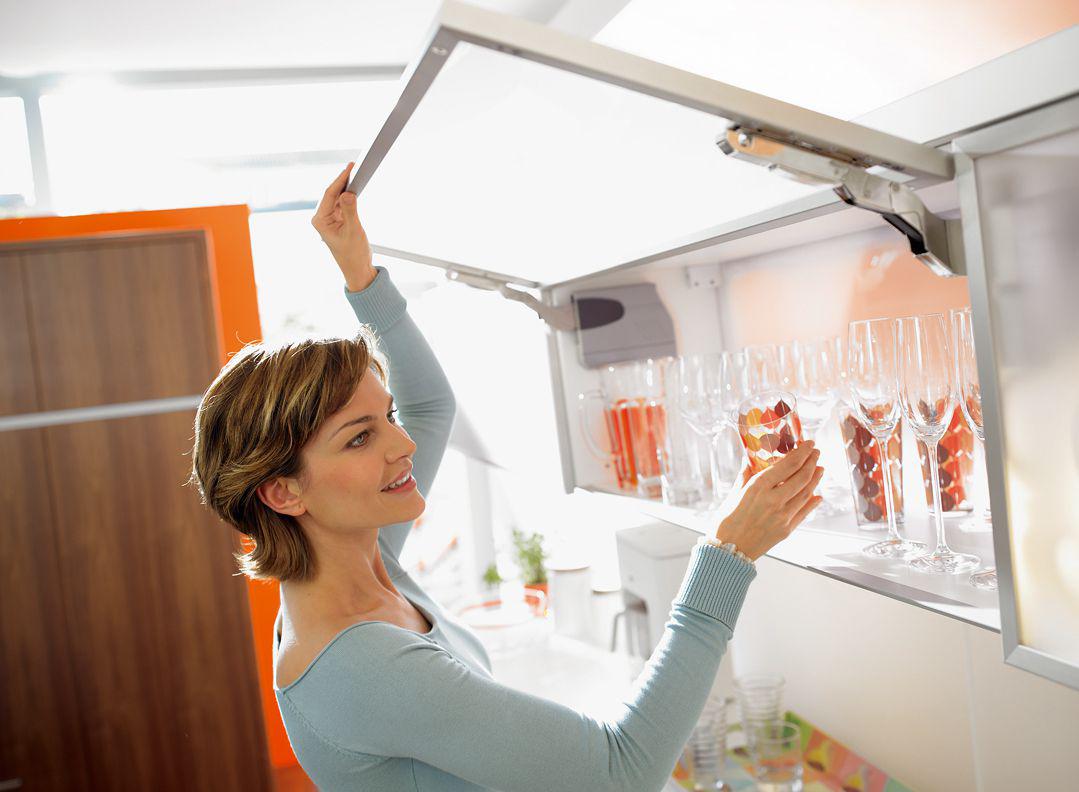
- A kitchen with such cabinets will cost more, sometimes almost twice;
- Due to the lack of motivation to clean up, it can be difficult to find something;
- If the door opens up, then the mechanism may eventually become unusable. As a result, you will have to hold the door with one hand, and look for the right thing with the other.
Wall cabinet open type, beautiful baskets and tin cans will help to make the shelves as beautiful as possible, without losing their functionality.
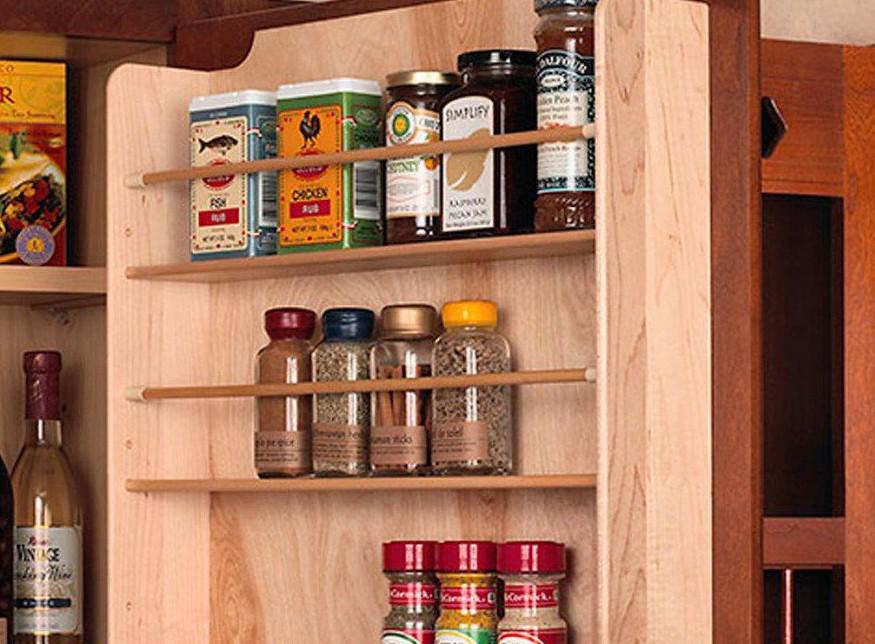
On a narrow shelf you can arrange spices
also in wall cabinets convenient to hold cereals. It makes sense to purchase beautiful plastic boxes so as not to mess around with packages every time. This will add additional order, and allow you to quickly fill required amount cereals while cooking.
Floor cabinets
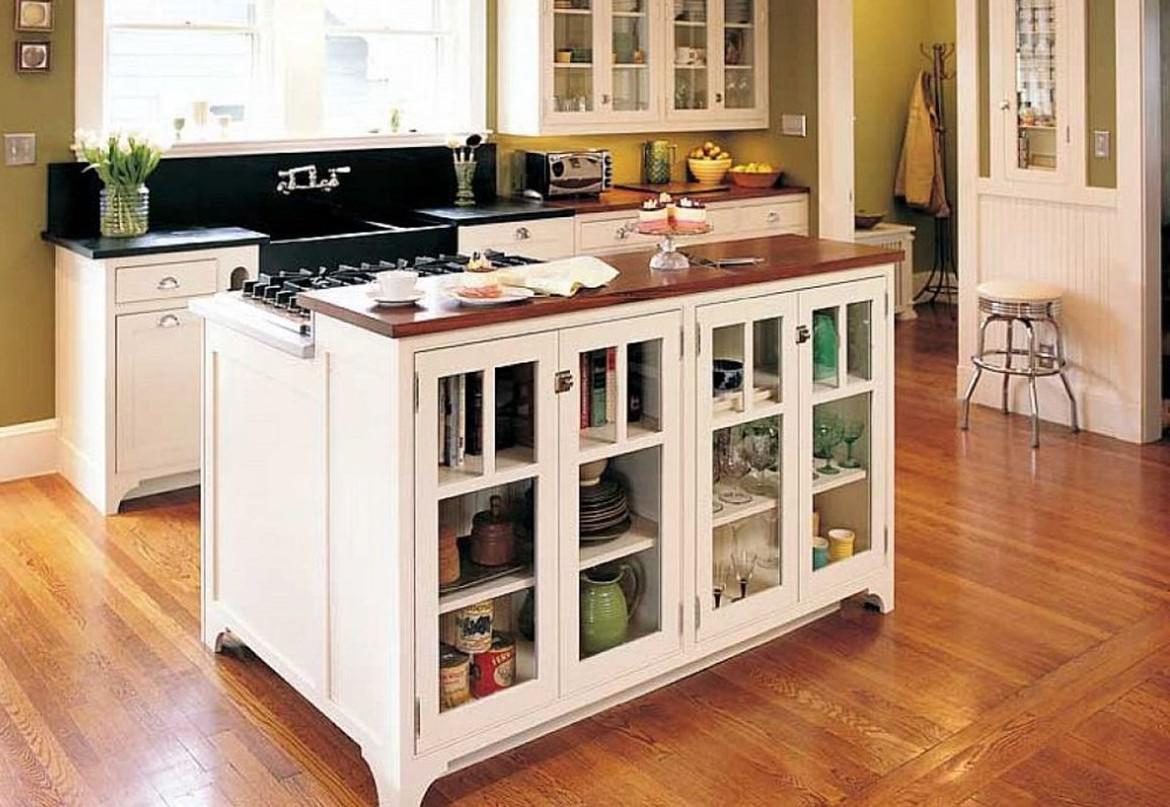
Floor cabinets are a convenient way to store large-sized dishes and household appliances
So that open tea bags do not lose their flavor, before putting them in one place, you need to fix the corners with paper clips, clips or simple rubber bands. This will extend the shelf life of the product and allow the aroma of the drink to be retained for a long time.
How to keep order
To keep order you must follow the following rules:
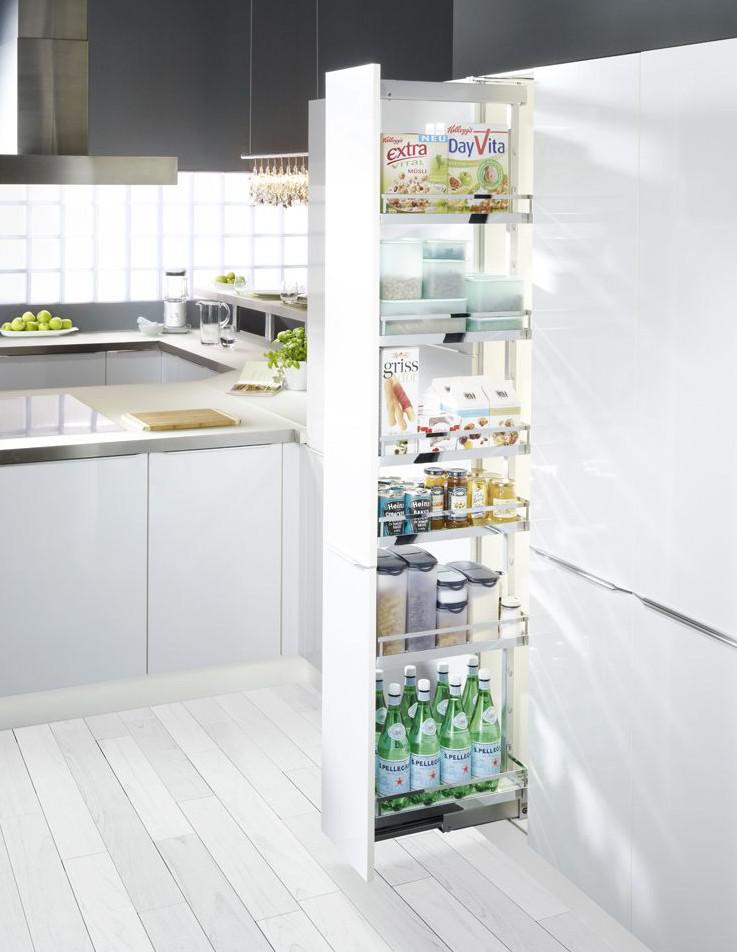
- Put things back in their place immediately after use Since prevention is always better than cure, do not put off cleaning for the weekend.
- If we take it as a rule wash the dishes, when cooking, put all the ingredients back in place, and after eating, quickly wipe all surfaces with a damp cloth, then cleanliness will always reign in the kitchen.
- Regularly audit food and throw away spoiled food.
- It is food packaging that clutters cabinets the most.
- Before the next trip to the store, you need to look at what is already at home, check the expiration dates, and only after that make a shopping plan.
- Storage of bulk products in containers. If you use spices and cereals directly from the packages, then they often crumble right in the closet. To avoid this, containers for cereals and jars for spices will help. It looks beautiful and helps keep it clean longer.
How to organize the storage of vegetables in plastic boxes, and is it worth it?
An audit must be carried out at least once a month. If a product is about to expire, it should be used as soon as possible. Spoiled food can cause mold or small midges. This is especially true when root crops and other vegetables are stored in floor cabinets.
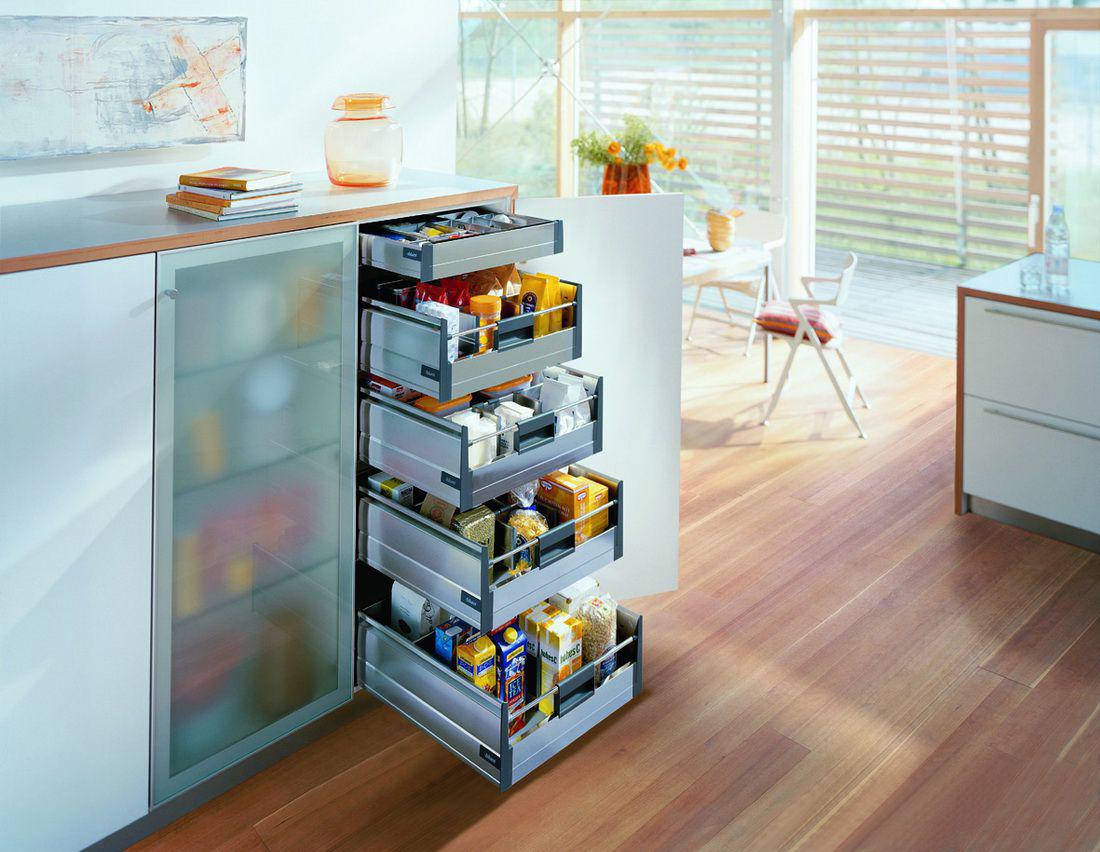
Kitchen storage ideas in our video:
Care
Kitchen cabinet does not require special care , but small rules will help to really extend the life of the furniture:
- Drying wet dishes in advance on the countertop and only then put in the closet;
- Do not cut food without cutting board , and hot items (including cups) should not be placed on them without a stand. Otherwise, the surface may be damaged, and the inside of the floor or drawer cabinet will also suffer from this;
- On shelves heavy items are placed closer to the edges, and lighter - to the middle. So the shelves will not deform and affect the frame of the entire structure;
- Cleaning is carried out not with a wet, but slightly damp cloth. You can use liquid cleaners;
- Metal parts should be periodically lubricated with paraffin. Due to this, the risk of breakdowns will be reduced and the service life will be extended.
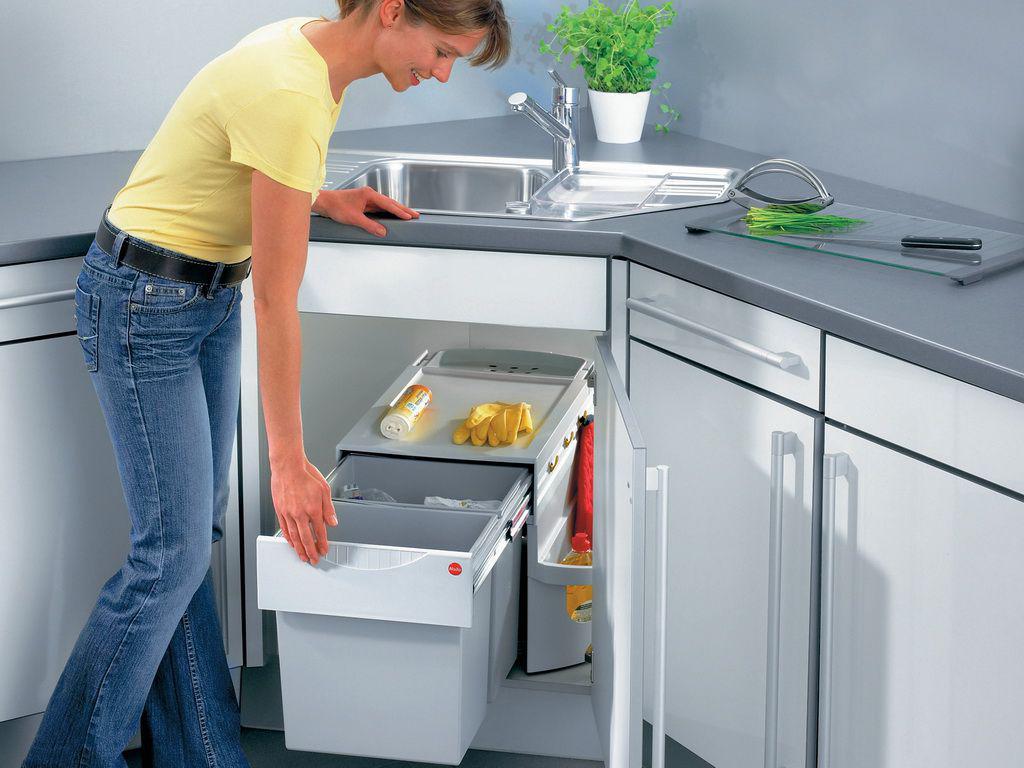
The idea of how to hide the trash can
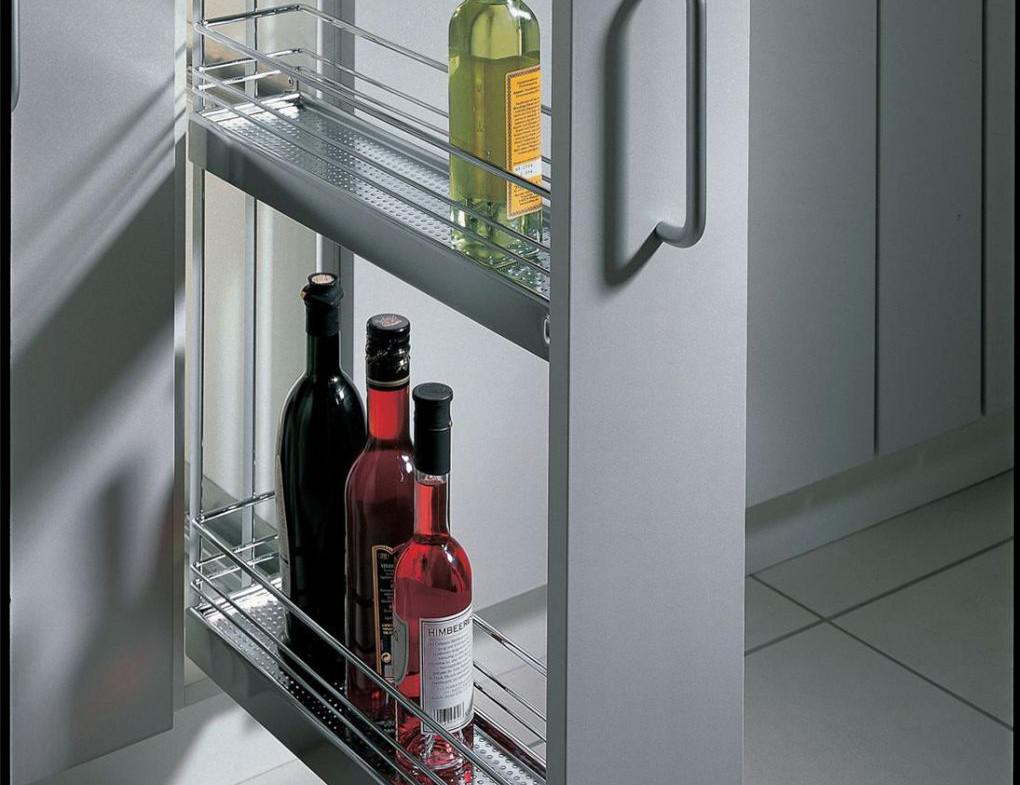
Idea for storing bottles
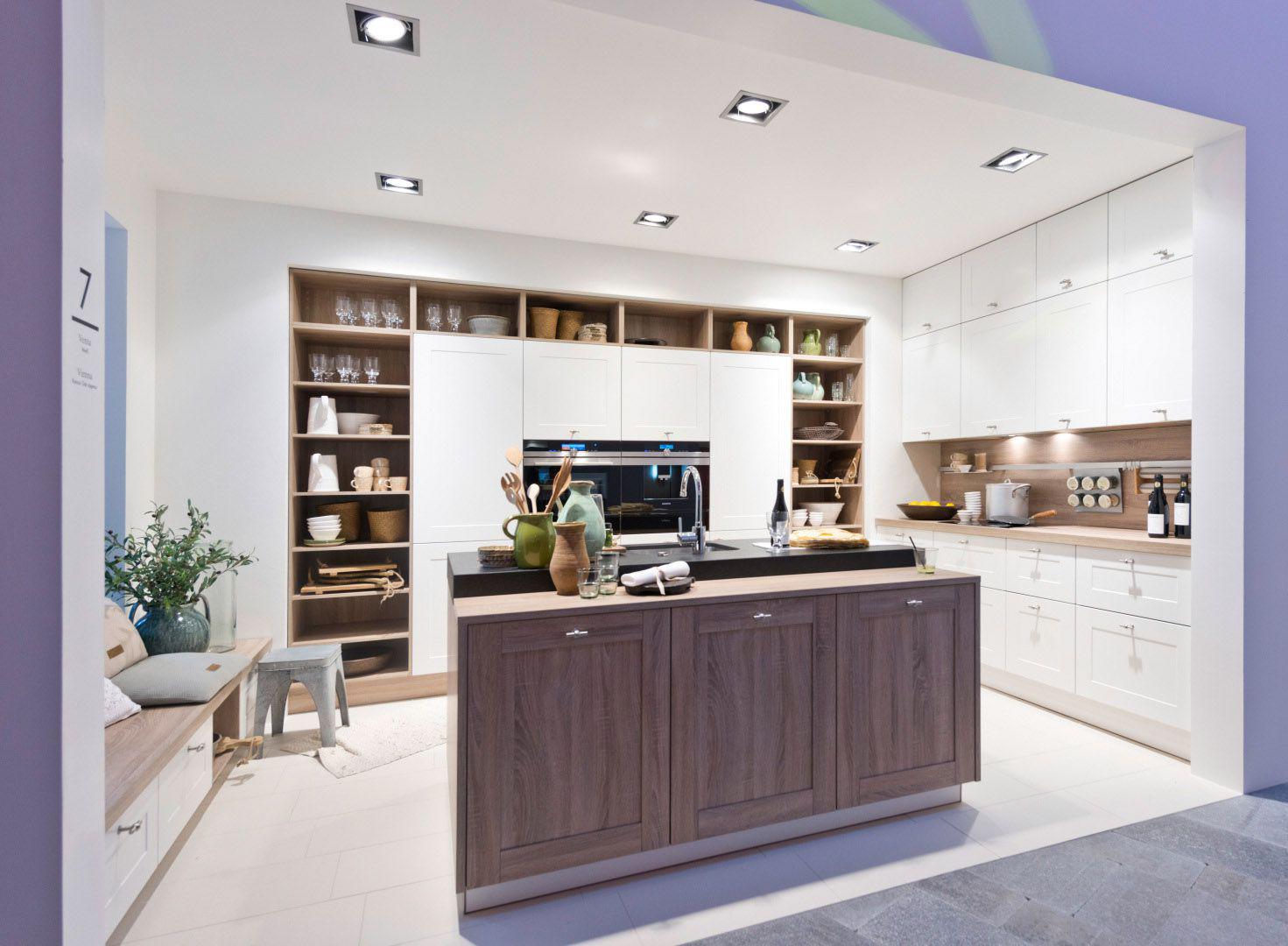
But a good idea how to make additional storage space in the kitchen
Thus, if the hostess had a lot of things in the old kitchen, then when buying a new headset, it is better to stop choosing closed type cabinets. To organize all large items should be stored in floor cabinets, small items in drawers, and tableware, seasonings and cereals in a wall cabinet. Proper operation and proper care will extend the life of kitchen furniture and help to keep the coziness in the warmest corner of the house.
In order to rationally use every centimeter of kitchen space, you should take the issue of planning the headset and the location of household appliances very seriously.
- 1 of 1
On the picture:
1. "Customize" the size of the lockers
According to your height and kitchen. Most manufacturers of modern kitchens offer headsets standard sizes: the depth of the lower sections is twice that of the upper ones: 560 and 315 mm plus the thickness of the facade; a typical worktop has a depth of 600 mm. However, if necessary (for example, step back from the wall and "go around" the pipes"), the depth of the countertop can be increased to 630-650 mm. worktop by customized size can be ordered at least 1200 mm deep.
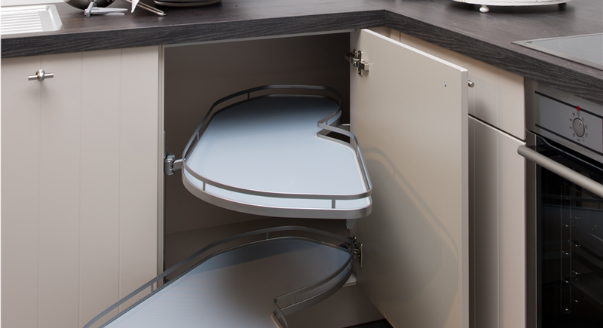
- 1 of 5
On the picture:
Twincorners (pull-out baskets) and carousel-type turntables installed in the lower corner sections of the kitchen allow access to kitchen utensils stored in the farthest corner.
4. Open the door... with your foot or forehead
Push-up system. The push-to-open system (“push to open”) allows you to open the cabinet doors with one touch. It comes in electric (expensive) and mechanical (affordable, but you will need to overcome the spring force when closing). Now a heavy cauldron or a voluminous pan is easy to put on a shelf. In addition, you get trendy handleless headsets.
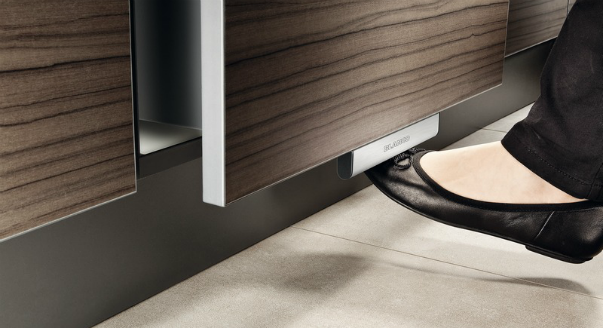
- 1 of 5
On the picture:
Design as an engine of progress: in modern fashion headsets the doors do not open by the handle, but thanks to the push-to-open system - "press to open".
5. Soft close
With a damper. Modern kitchens are equipped with a device to slow down the movement of a drawer or door at the last millimeters - everything closes smoothly and silently without additional control. In addition, furniture with a damper will last longer. There are two damping systems: an optional damper installed in addition, and loops with integrated damping (the cushioning system is inside the loop). Both designs can be put on already operated kitchen sets: in the first case, it is necessary to purchase a damper, in the second - to replace the existing hinges with new ones.
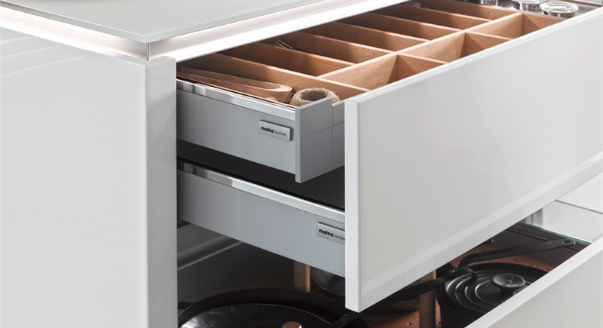
- 1 of 6
On the picture:
Many manufacturers equip the cabinet drawers of their headsets with a smooth and silent closing system. Such damping prolongs the life of the furniture.
6. Install the equipment optimally
- The location of the hob. At least 10 cm from the adjacent cabinet, and at least 5 cm to rear wall and table top edges.
- Drawer above it. For optimal performance hoods, its width should be no less than the width of the plate, but the depth is not critical. And here minimum distance from its lower plane to the stove - at least 65 cm for electric, and 75 cm for gas burners. Pay special attention to the performance of the hood: it must correspond to the volume of the room.
- Dishwasher + sink. They should be located side by side in a line, otherwise it is inconvenient to load the dishes. In exceptional cases, the dishwasher is installed at an angle to the sink. The dishwasher should be no more than 5 m away from the sink. The water supply hoses may be longer, but the pump inside the dishwasher is unlikely to withstand work at a greater distance from the water supply.
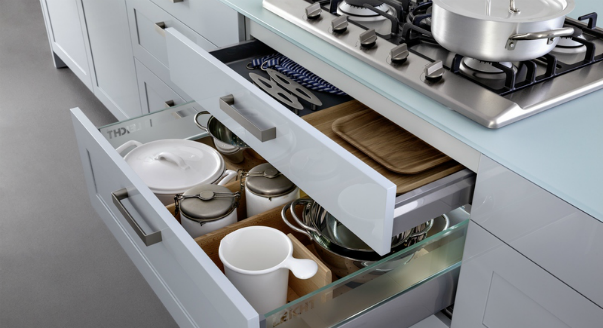
- 1 of 6
On the picture:
Kitchen sink should keep the dishwasher "on a short leash", not letting go of itself more than 5 m - the maximum distance from the water supply for effective work pump inside the dishwasher.
One of the secrets comfortable kitchen- a well-thought-out storage system for cutlery, dishes, household appliances and other items. functional drawers make life easier for the hostess, and unorganized workplace makes being in the kitchen a nightmare.
During the renovation, we pay more attention appearance furniture set, wall color and floor covering. And the question of the functional filling of drawers and cabinets is relegated to the background. In order not to exhaust yourself later by searching for things on all the shelves or pulling them out of the far corners, think in advance about the location of the accessories in the kitchen.
In this article, iDezz has collected best ideas organization of drawers and cabinets that will allow you to use the kitchen space with benefit.
- Even at the design stage of the kitchen, consider the location and number of drawers, cabinets, built-in containers and shelves. Discuss these details with your kitchen designer or custom furniture assembler.
- Store your daily utensils in light drawers under the counter or in upper cabinets on the first level.
- For the convenience of cooking, arrange things according to their purpose: spices are always needed at hand, so build a container with seasonings and sauces closer to the work area or stove.
- When organizing kitchen space start from the principles of ergonomics: truly comfortable and practical drawers are deep and have high back and side walls. They allow you to increase usable space at least ⅓.
- Leave the lower cabinets without doors. Organize drawers in this place that roll out to full depth using built-in systems. Thus, you do not have to bend every time to get the right thing from the depths of the box.
- Hide two drawers behind one facade at once, and you will get a more harmonious kitchen front. General facade attached to the bottom drawer, which has a larger volume compared to the top one. The top one looks flatter and is usually used to store small utensils or cutlery.

- It is better to give preference to one wide drawer than two narrow ones. This trick will give you extra space due to the lack of partitions.
- In order for storage systems to move smoothly and not create noise, special closers and shock absorbers are built into them.
- How larger size items, the larger the volume of the section is required for its storage and vice versa. For pots, wide dishes, large containers and small appliances, you will need enough space. And compact containers fit in a small chamber.
- Equip heavy boxes with a pneumatic mechanism. It will allow you to effortlessly push out structures weighing up to 50 kg, reserved for food supplies and heavy dishes.
- To make the contents of the box visible, use designs with transparent sides. In addition, a transparent drawer does not look so bulky.
- Drawers without handles are suitable for modern kitchens.
Kitchen cabinets, drawers, shelves - ideas that make life easier
And now we present to you practical ideas that you can easily implement in your kitchen!
It is convenient to arrange, and then it is easy to get to the pan or pan - the shelves that slide out along the hinged guides do an excellent job with these tasks. To implement this idea, you need spacious closet at the bottom of the furniture set, in which the body of the dishes, along with handles and potholders, will fit without any problems.
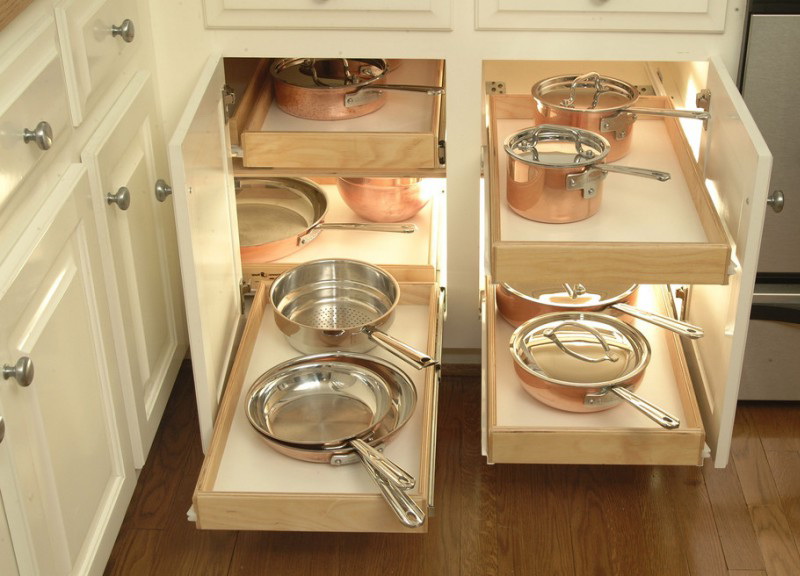
Consider a place for containers that allow air to pass through. In them, greens and vegetables are stored longer, keeping fresh look. So that the flavors do not mix, take a separate basket for each type of product: one for vegetables, the second for citrus fruits, and the third for greens.
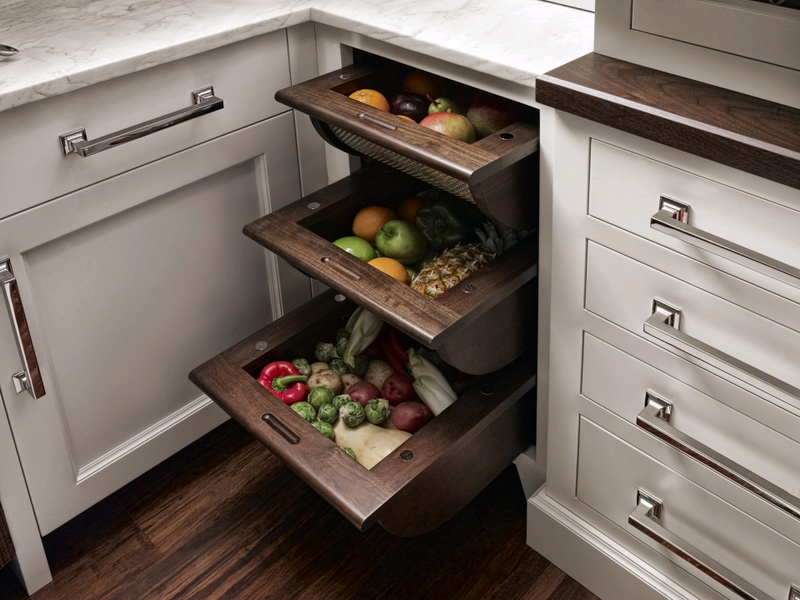
Have you ever paid attention to how bulk products in the shops? Under different types cereals, sugar, rice, separate containers with a spatula and a measuring container are provided. This method of storage is also implemented at home. Select a drawer to accommodate the required number of containers and lids. Place flour and sugar in a larger container.
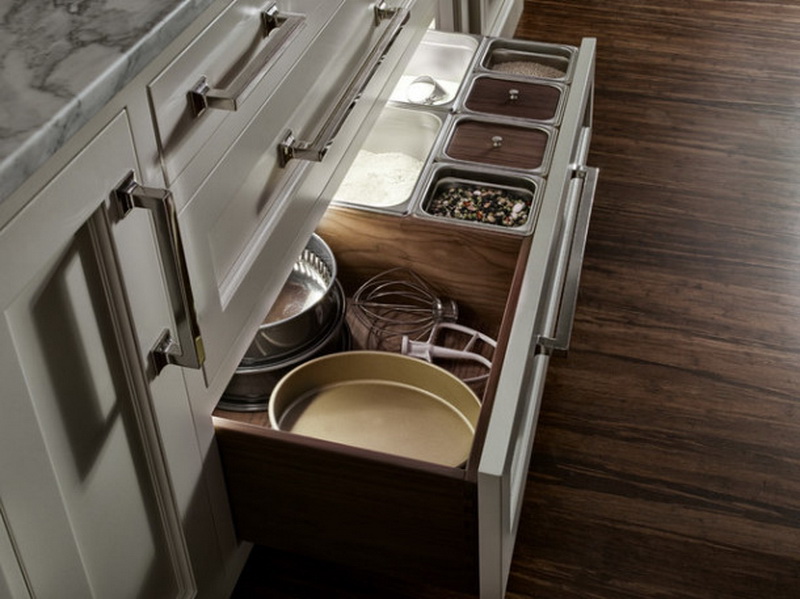
In a drawer near the stove, it is convenient to build a box with containers designed for kitchen utensils. So spatulas, rolling pins, skimmers; brooms will always be at hand.
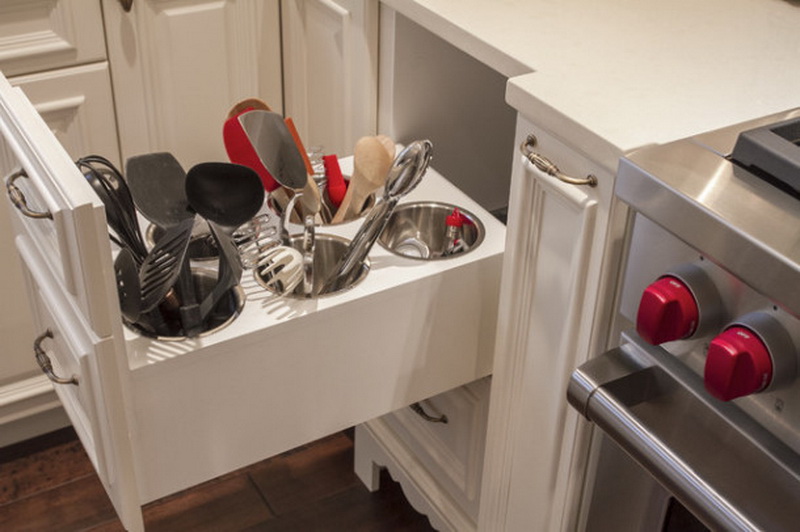
Instead of constantly moving from table to table, use this lightweight mobile bookcase. On it you will place the necessary dishes, spices, jars, etc.
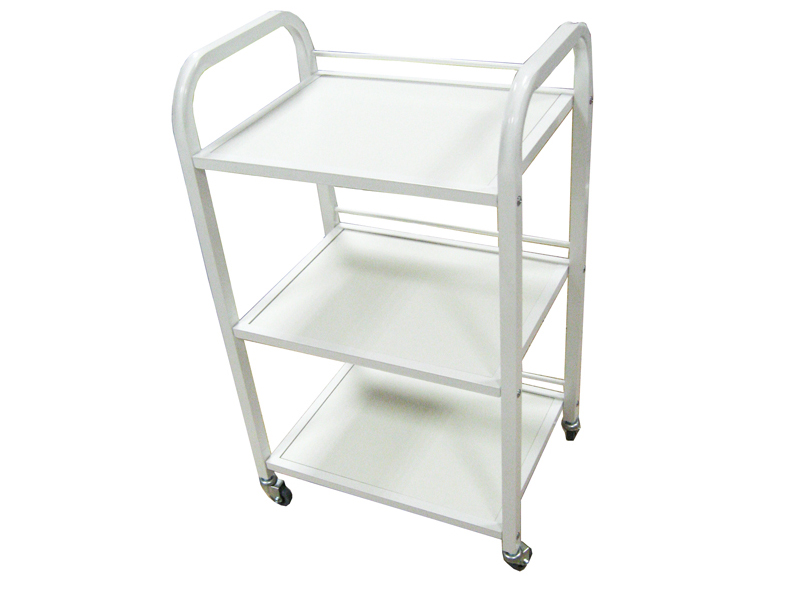
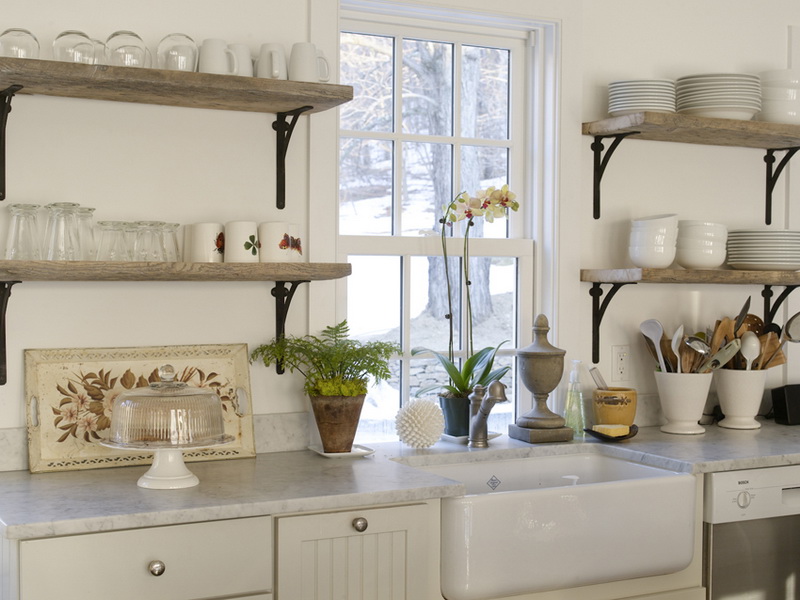
Often household appliances placed around the perimeter of the work surface. However, this is not entirely appropriate and unsafe. It is more convenient to place a coffee maker, mixer or toaster in a hidden niche at the end of the countertop, as in the photo.
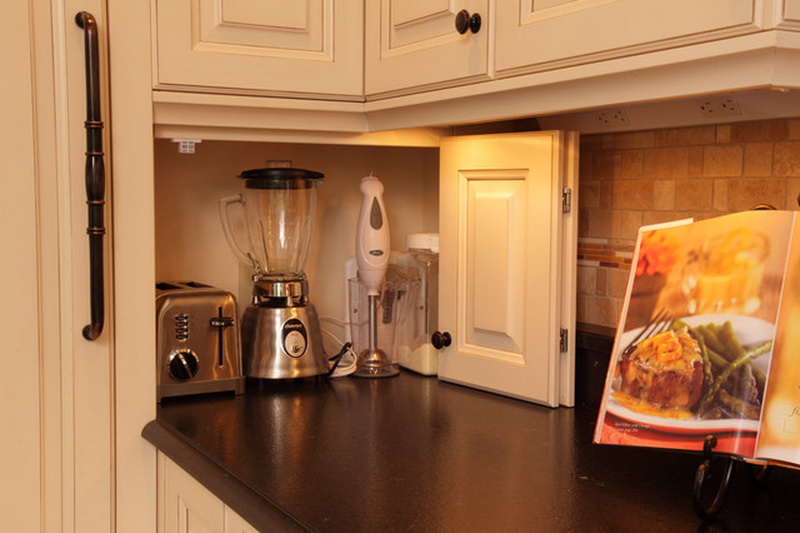
It is more reasonable to place such dishes as dishes in the lower, hinged drawer with built-in dividers. Thanks to the fixation, large-sized dishes will not hit, rattle and will never break.
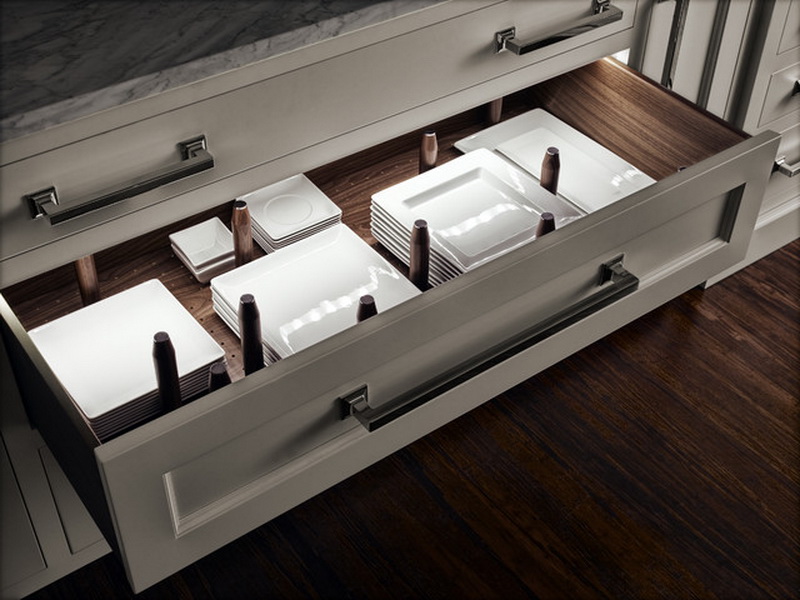
A great alternative to numerous drawers and shelves is a separate oblong-shaped pencil case. It will fit anything: packages with cereals and cereals, jars of spices, sauces; oil bottles, etc. This idea is especially relevant for owners of small kitchens, in which every centimeter of space is priceless.
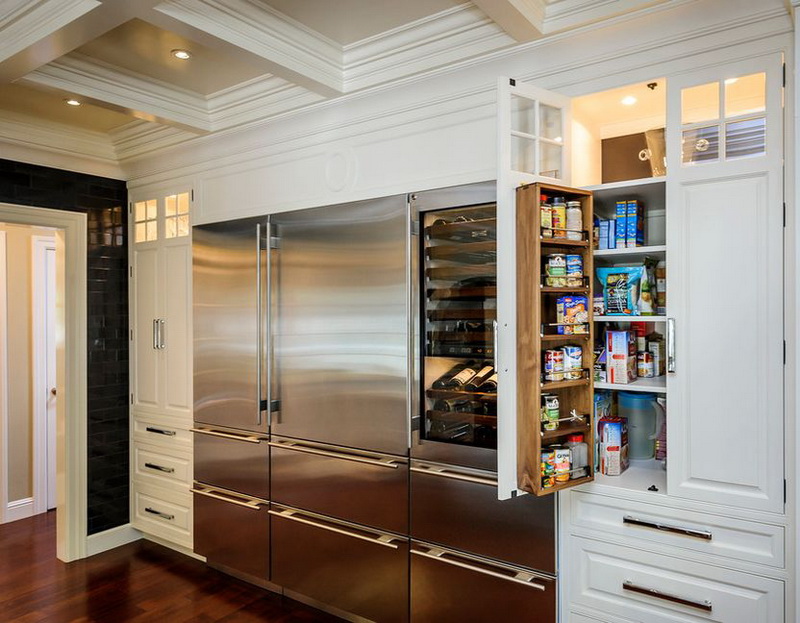
Many washed dishes are placed in the upper cabinet, at the bottom of which there is a tray for draining water. However, all the time reaching up for the plates is uncomfortable. Instead of this drying method, capacious containers are used, which iDezz advises to build in the lower drawers.
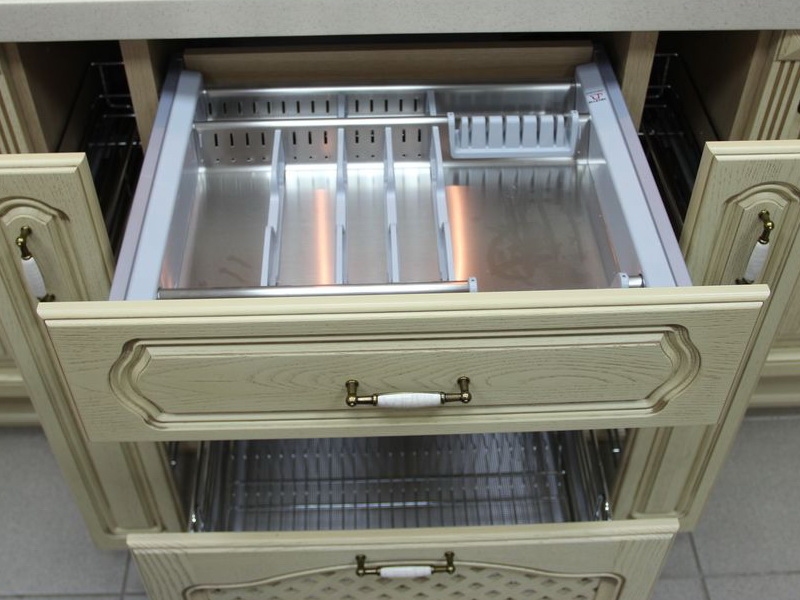
Solution for garbage containers
In the kitchen, every thing has its place. Garbage containers are usually located near or under the sink. We suggest you put two tanks under the sink: one for food waste, and the second for processed products.
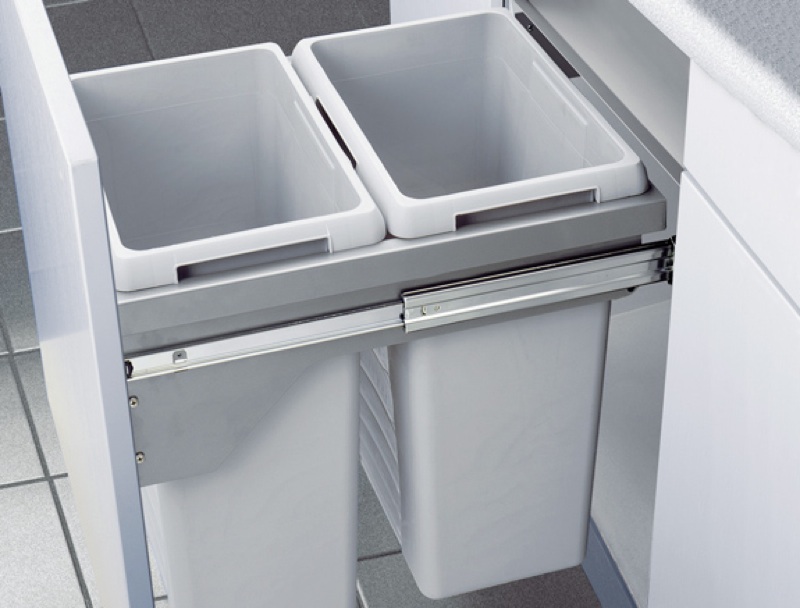
Additional compartment for bottles
It is not necessary to store all bottles in the refrigerator. Containers with vinegar, sunflower or olive oil, sauces, place in a special compartment for bottles, hidden behind a narrow door. Typically, such structures are installed next to a refrigerator or a pencil case.
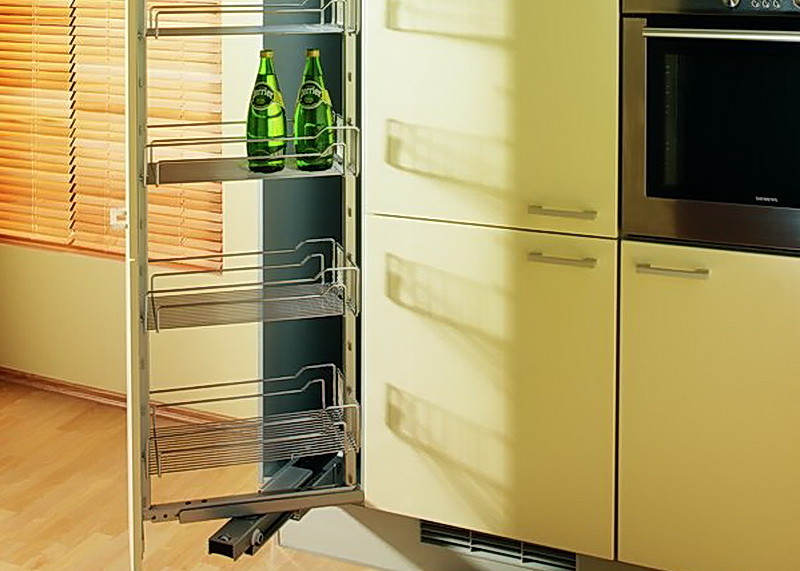
Condiment Storage Solution
In the tips, we have already mentioned that it is convenient to place the spices at arm's length from the stove. This is the solution we propose to implement in the kitchen: narrow and roomy drawer cabinet with three or four shelves. It is installed on the lower or upper level of furniture.
![]()
The dream of every housewife is a small pantry next to the kitchen, which will fit all the necessary products and appliances for cooking. IN small room storage is problematic. But if you have a free corner in the kitchen, you can afford such a luxury.
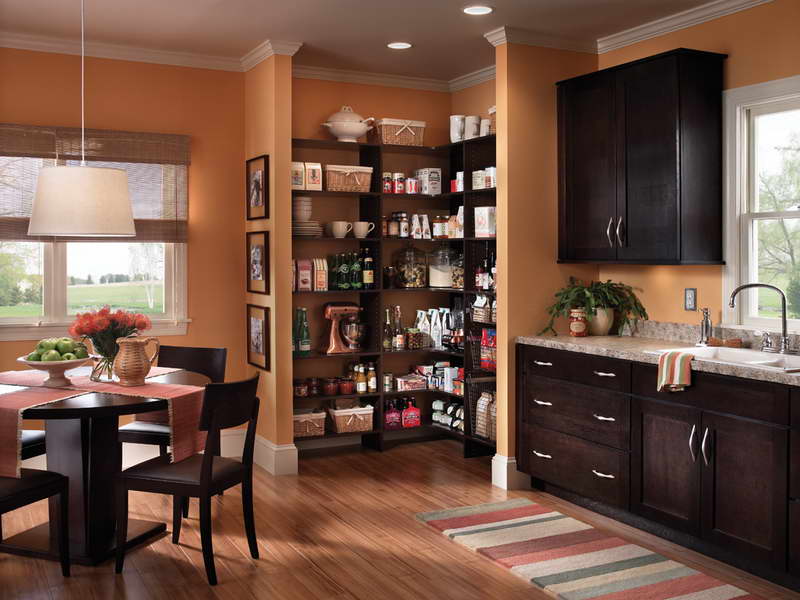
Do you like to mess around in the kitchen and spend many hours preparing fragrant dishes? In order for order and cleanliness to reign in the workplace, it is necessary to arrange things in their places. Owners large kitchens no problem what and where to put. Save the day in small spaces functional systems storage: shelves, racks, drawers and spacious wardrobes with built-in mechanisms.
In this article, iDezz has collected interesting ideas placement of functional cabinets and drawers that save space and keep the kitchen clean and tidy. When ordering storage systems, do not save on fittings, since cheap hinges and closers quickly fail. Create an aesthetically pleasing and functional kitchen!
Did you like the material? Thank you with a like.
The kitchen is a special place for every housewife. It can inspire culinary masterpieces, gather a family or a noisy company for a delicious dinner, or become a secluded place where it is so pleasant to relax in silence with a cup of aromatic tea or coffee. That is why the arrangement hearth so much effort and money is wasted. And if you dream of a comfortable and really convenient kitchen - practical ideas, photos successful interiors and original design solutions help you!
Many of us furnish the kitchen on the principle of "free space", placing cabinets and cabinets in a beautiful, compact, but sometimes completely non-functional way. As a result, the room turns into a gym, where you will have to wind up a decent mileage for the sake of cooking. Therefore, we propose to consider the basic rules of ergonomics, which will help resolve the issue of how to make the kitchen comfortable without unnecessary physical activity.
Worktop with adjustable height for comfortable performance of various processes
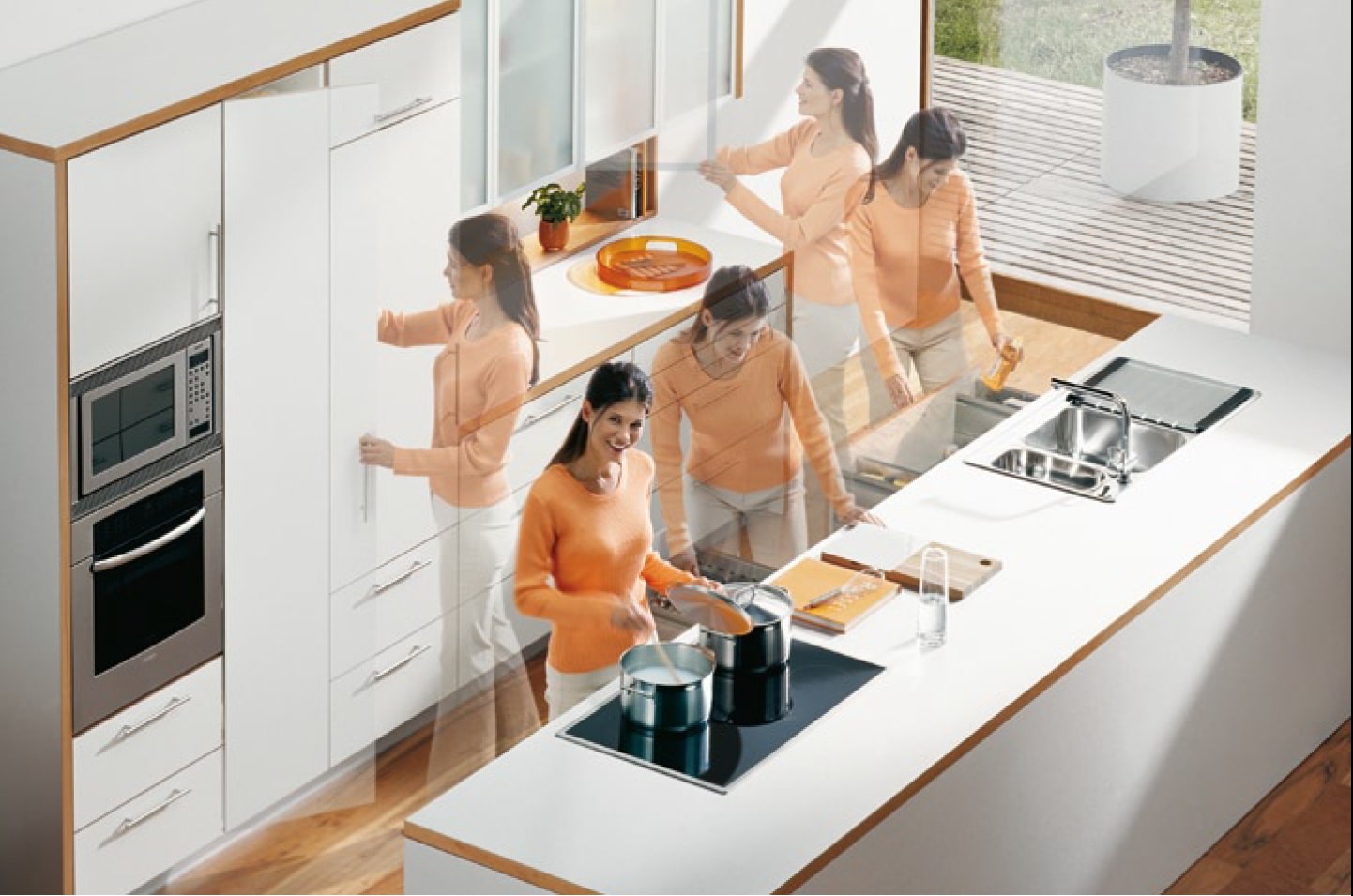
Kitchen where the hostess has everything at hand
First of all, let's take care correct placement furniture. To do this, you need to calculate what algorithm of actions we usually follow while cooking. After such a listing, it becomes intuitively clear in what order the furniture should line up with household appliances to make the cooking process as fast and comfortable as possible.
- We select desired products- Storage cabinet and refrigerator.
- We spend preliminary training(mine, clean, cut, three) - a work surface next to the sink, under them is a compartment for a trash can. In walking distance, it is necessary to place cabinets or cabinets with dishes, cutlery and various auxiliary devices. For knives, you can allocate a place with a magnetic tape on the wall directly above the cutting surface.
- We process (cook, fry, steam, stew) - a magnificent trinity of hoods, stoves and ovens is usually placed under each other, a pyramid. But if the size of the kitchen allows, a separate place can be allocated for the oven on the middle line - it is much more convenient to load / take out dishes and monitor the process of their preparation. Of course, such castling is feasible only for stand-alone electric ovens.
- We set the table for a meal - although it is convenient to place the table in the middle of the room (it’s close to the working surface, and it’s more comfortable to sit), not every kitchen has so many free space. Therefore, most often the dining area is compactly located in the corner.
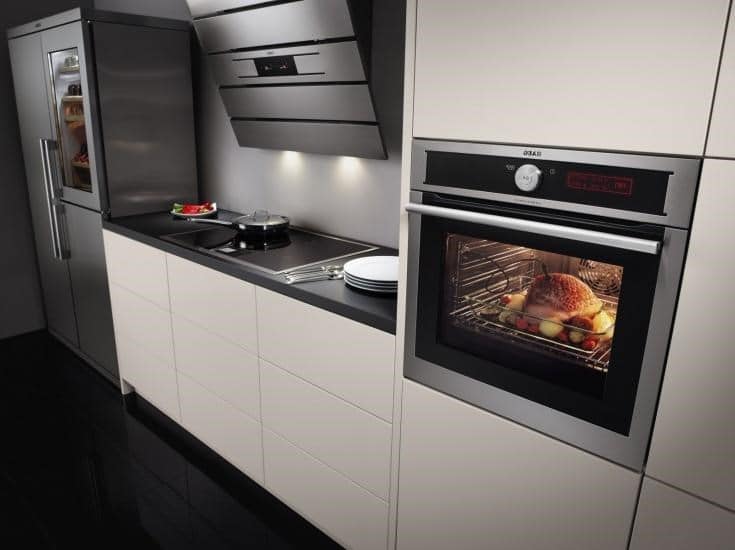
Built-in oven in modern kitchen
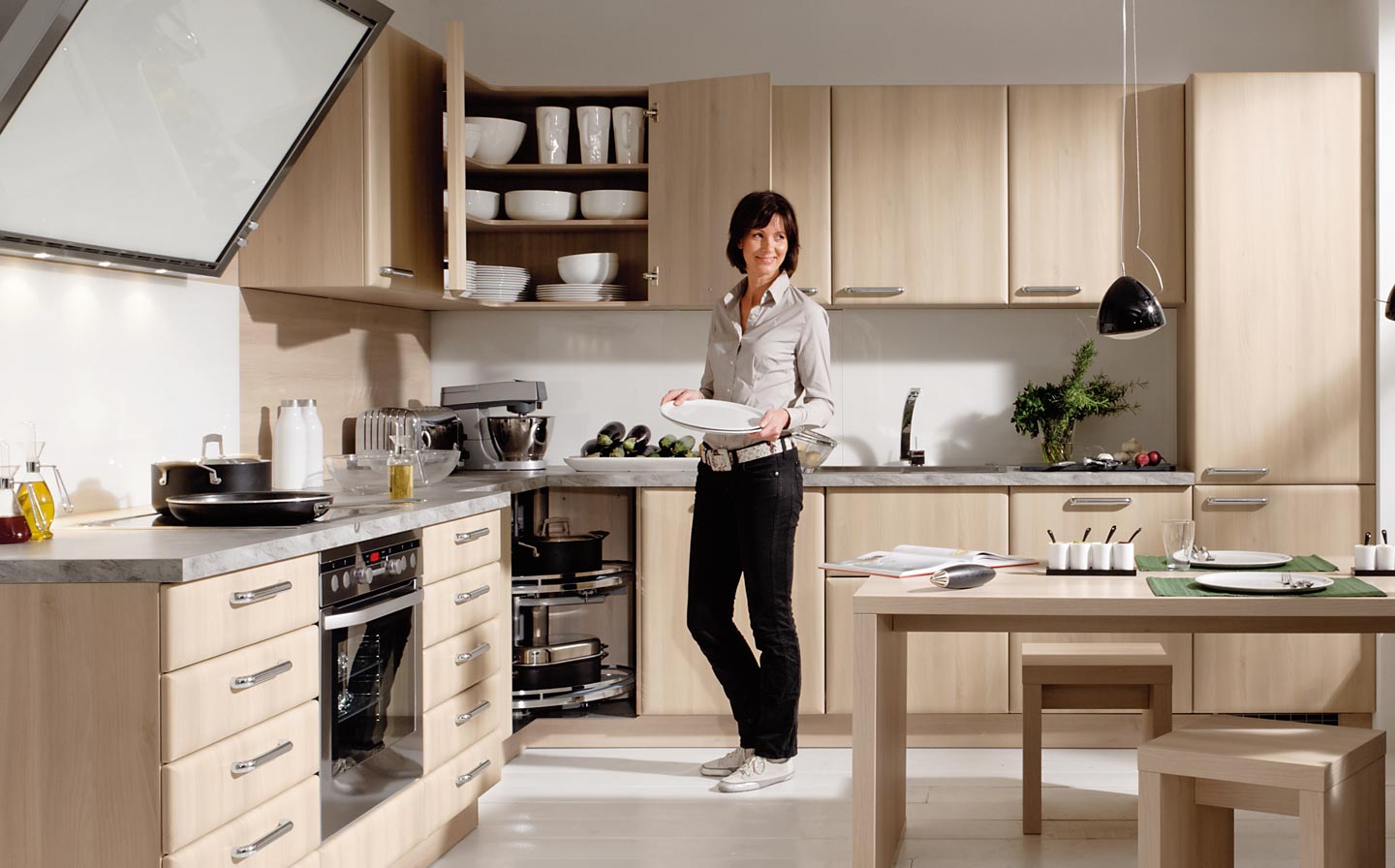
An example of an ergonomically designed kitchen
We have considered the bare minimum of furniture that forms the basis of a comfortable kitchen. And bedside tables, cabinets, pencil cases and other furnishings can be added at your discretion, as long as there is enough space. But if you prefer to create culinary masterpieces in a spacious room, then laconic minimalism will become ideal solution to create modern and functional interior.

Rejection upper cabinets greatly enlarges the room
Advice! When planning the layout of kitchen furniture, take note of the idea of \u200b\u200bthe “working triangle”. The three main areas - stove, sink and refrigerator - should be arranged so that the lines drawn between them form the shape of a triangle. If the distance between the sides of the “corners” varies from 1.2 to 2.7 m, the hostess will have everything necessary for the main cooking processes within walking distance.

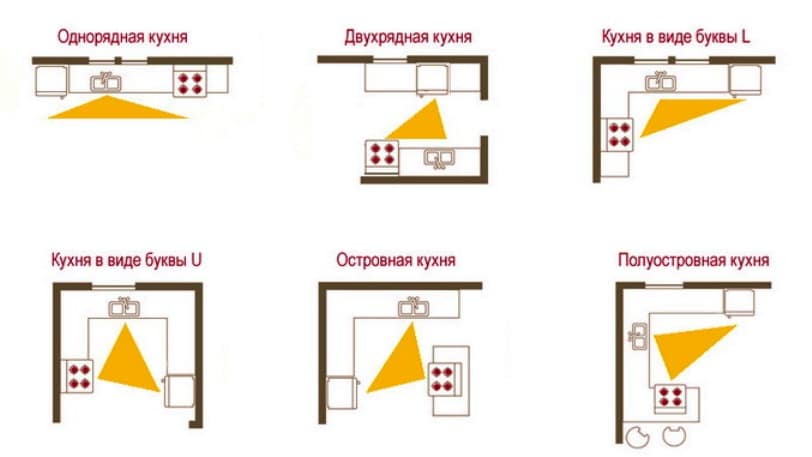
Accommodation options for the main kitchen areas
Secrets of ergonomic storage of dishes, products and appliances
In order not to rush around the kitchen in search of the right device and not clutter up the room with numerous cabinets / shelves, you should think over the functional “stuffing” for furniture in advance. Therefore, today many people prefer to make functional kitchen cabinets to order with already ready-made solutions for compact placement of dishes and built-in appliances.
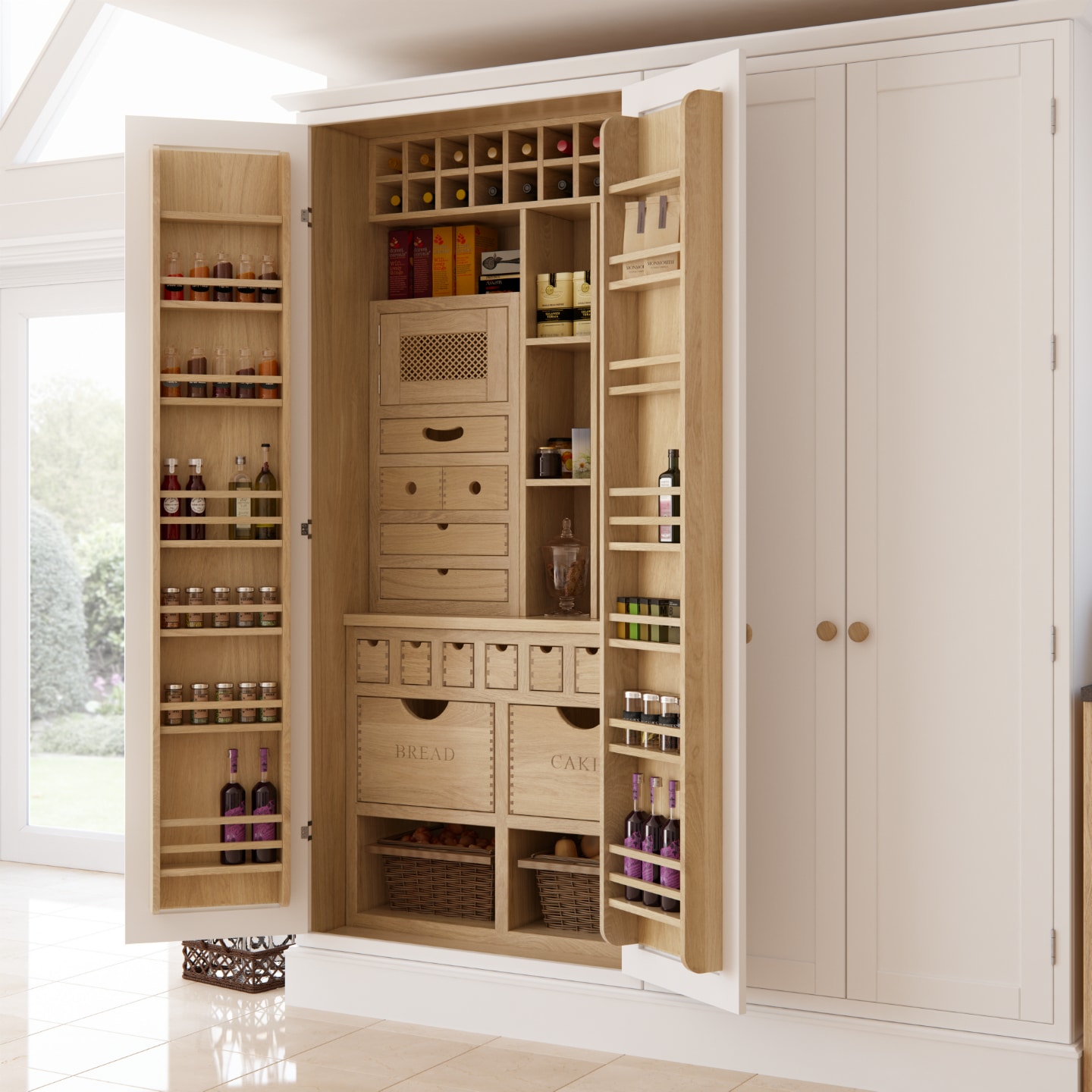
Functional storage cabinet for food, spices and small kitchen items
Advice! Many systems can be built into standard cabinets / bedside tables if you buy special fasteners in the kit. Therefore, even if you are in no hurry to change your usual furniture for a new one, consider our selection interesting solutions, perhaps among them you will find an idea for modernization already ready kitchen or… get inspired for a new renovation.
Modern kitchen with thoughtful ergonomics
Drawer modifications
Long known kitchen appliance for the convenience of storing small utensils are ordinary drawers. But modern technologies do not stand still, so today these pieces of furniture can hardly be called simple - they are reliable sliding mechanisms, which easily hold the massive shelf and all its contents in the open position.
In addition, manufacturers continue to delight connoisseurs of beauty and comfort with new original forms, reliable imitations various materials, ergonomic space dividers and, of course, stylish design.
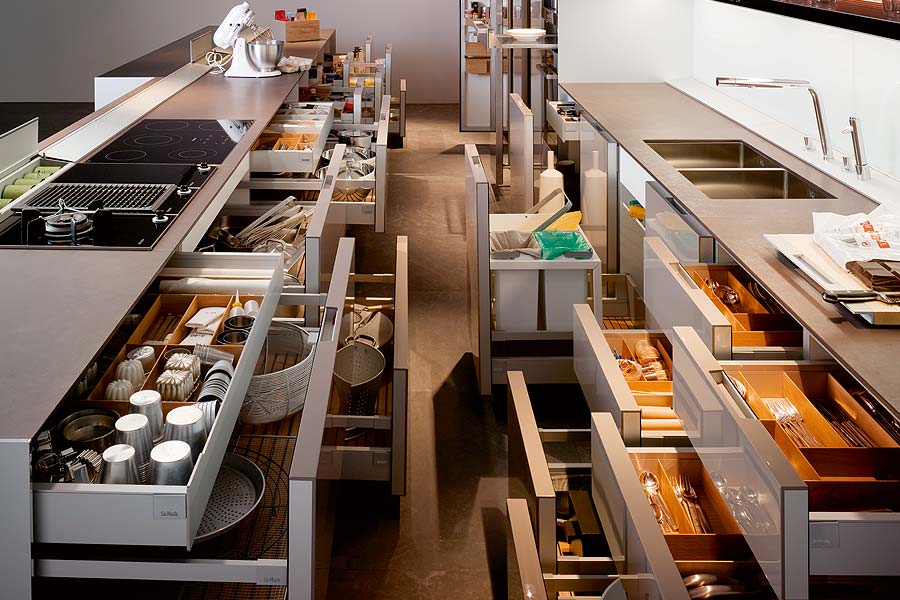
Drawers are simply indispensable in a modern kitchen
The following storage systems are most convenient:
- Spacious drawer with dividers. This is a latch for garbage containers, and a sectional tray for various bulk products, and a holder for auxiliary devices - skimmers, ladles, whisks, spatulas and several dozen more useful gadgets. different facades, sizes and systems for fixing objects allow you to integrate such drawers into almost any kitchen or combine unique modules at your discretion. The only thing that remains the same is the reliable device of the side guides, which allow the drawer to be pulled out almost to the stop, and securely fix it in the open position. Ideas for the functional use of retractable systems:
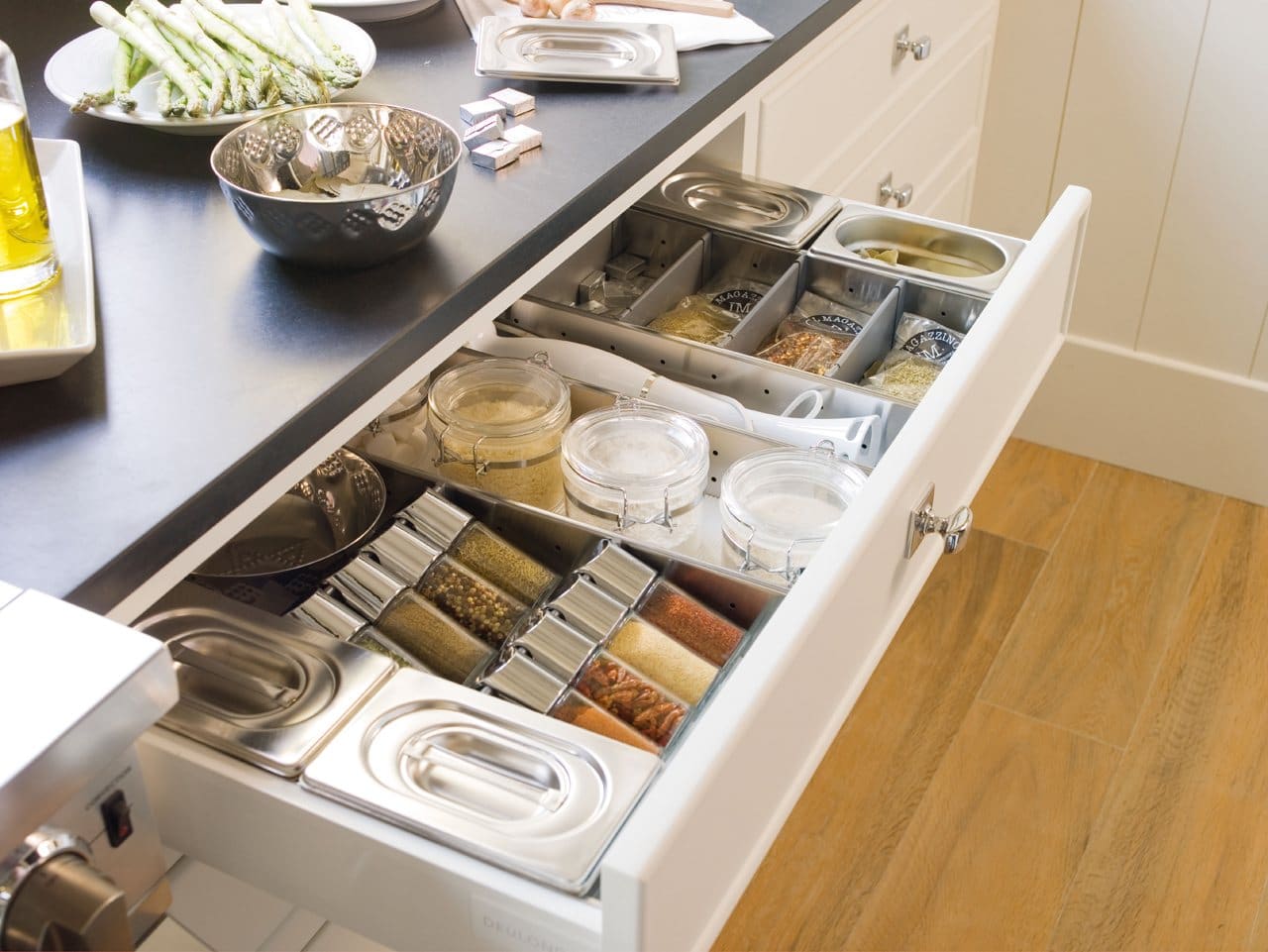
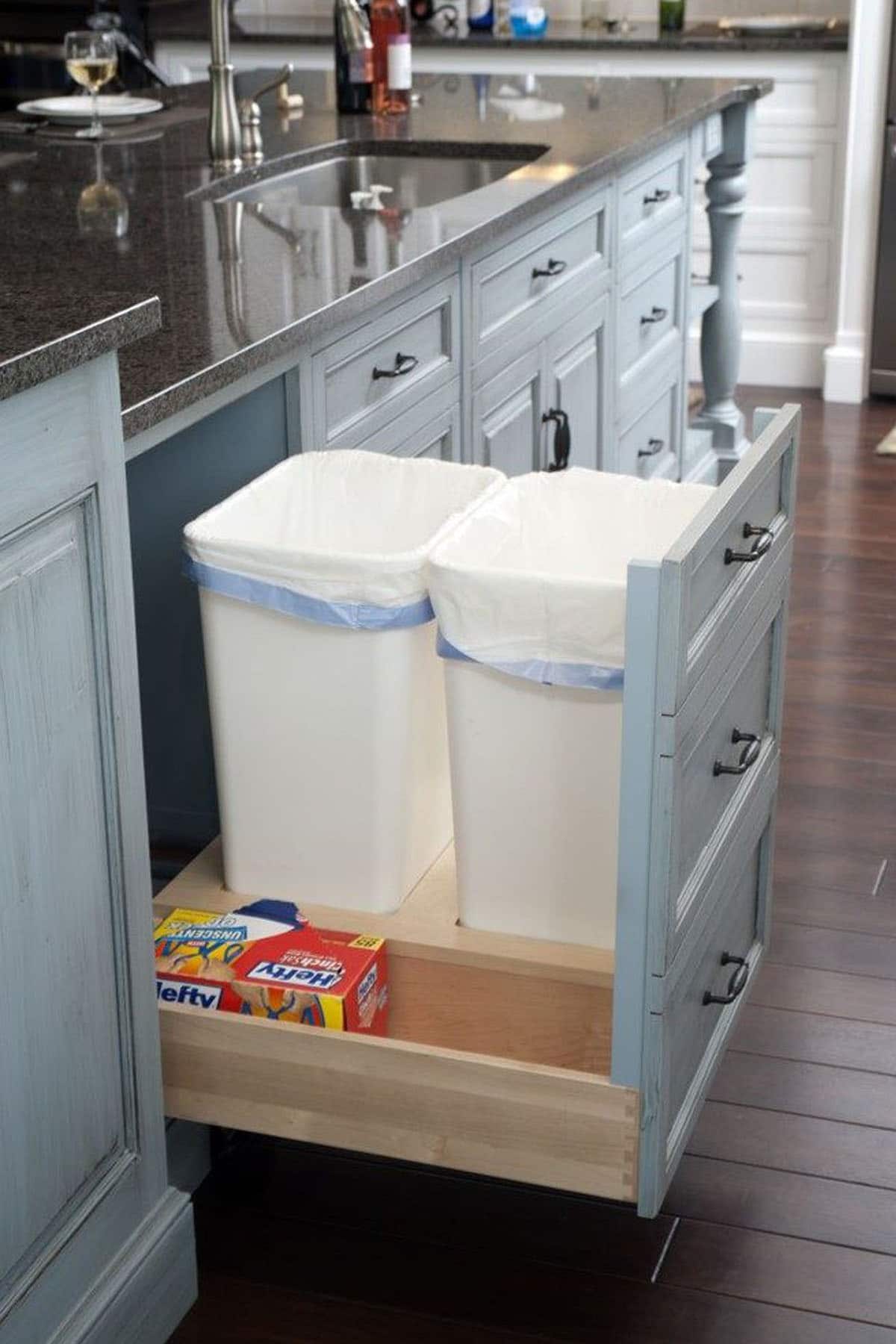
Retractable compartment for waste containers
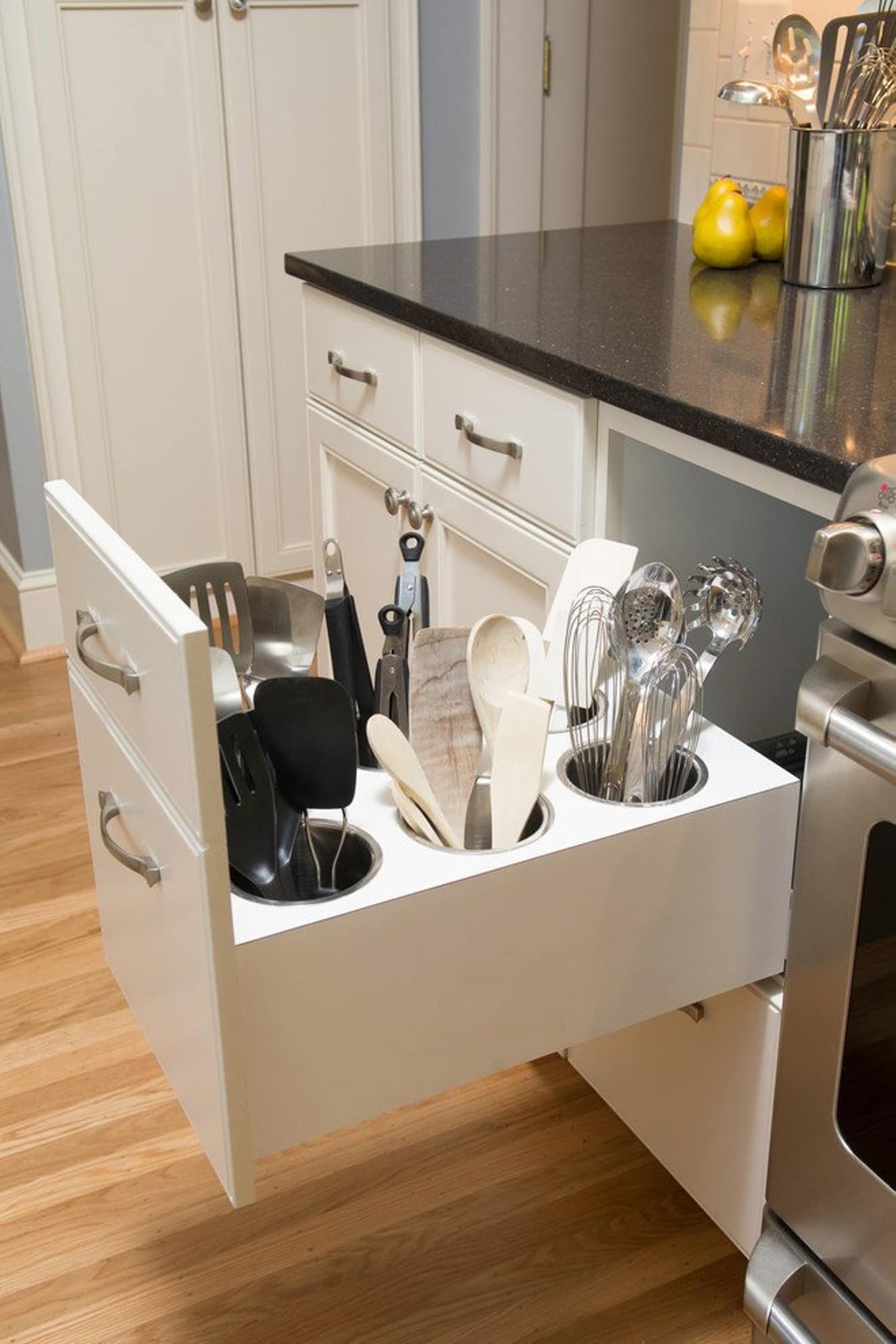
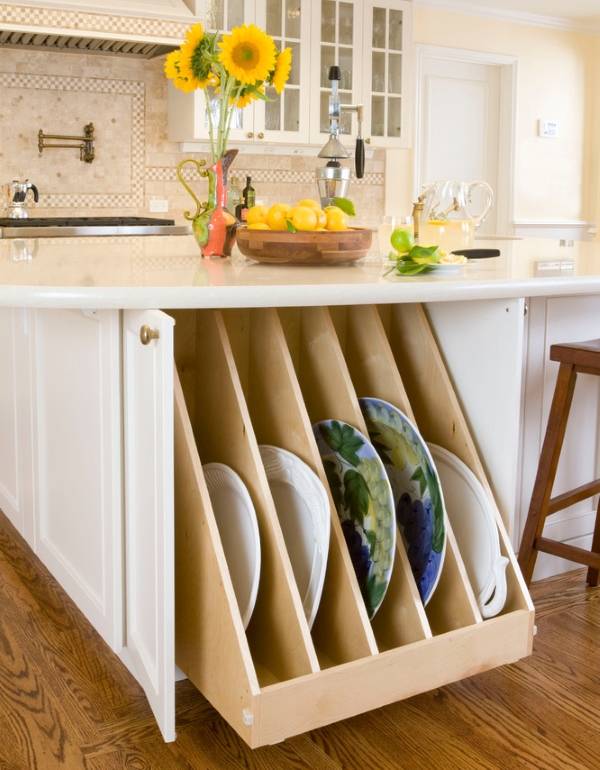
Separate compartment for large plates and trays
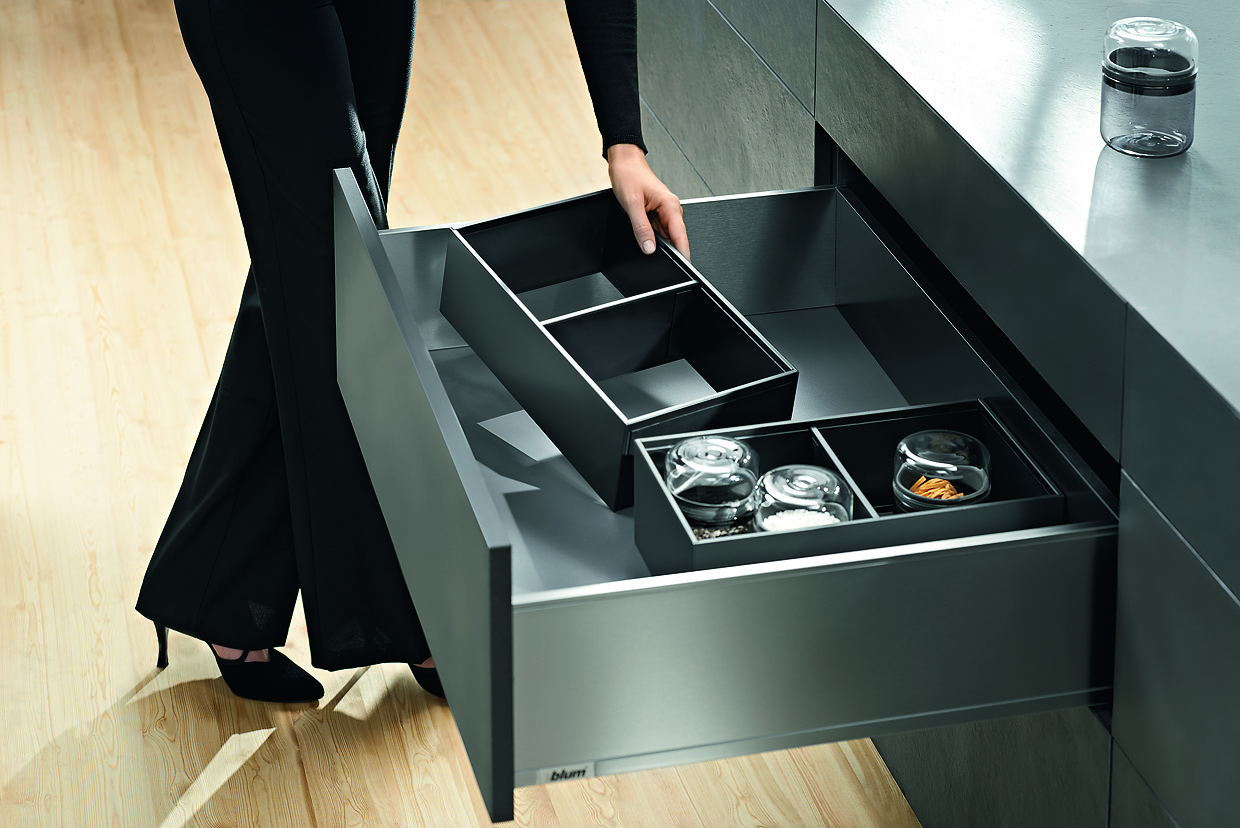
Dividers in the drawer can be installed independently
- Double compartment for cutlery and other kitchen utensils. Thanks to the presence of dividers, as well as an additional drawer that rolls out above the main one, a lot of small accessories fit in a small cabinet. There is a place for each group of devices here, there is no need to go through all the contents to find the thing you need. BUT upper part can be used for storage different kind small things: can openers, spices, cooking brushes, etc. Examples of using double boxes:
- Utensil compartment. Deep and wide, equipped with vertical partitions, it makes storing plates, bowls, pots and pans more organized and safer. With dividers, storing dishes is much more convenient:
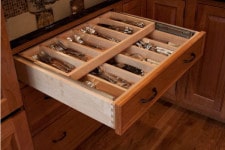
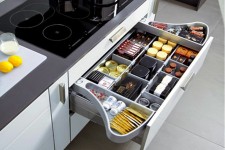
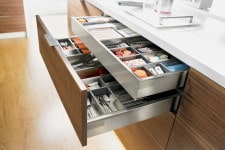


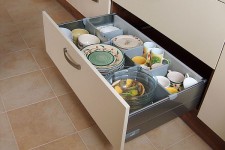
- Baskets and nets. Spacious and narrow, flat and deep - they can be used to compactly accommodate everything that can be useful in a comfortable kitchen: from vegetables, fruits and various groceries to dishes, household chemicals and textiles. Types of pull-out baskets and nets for objects of various sizes:


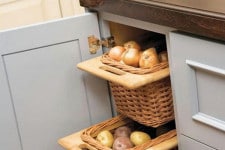
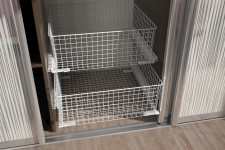
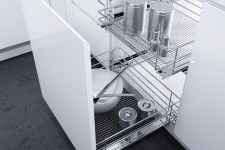
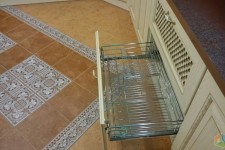
- Corner systems. They perfectly fill a place that seemed unclaimed and inconvenient, in which it is difficult to place a standard cabinet or drawer. Have an intricate but at the same time functional design. Options for arranging corner zones:
Retractable systems and structures
In addition to the usual bedside tables with drawers, albeit modified, there are other categories of modern sliding systems. They can be picked up literally for any kitchen, regardless of size and configuration. This is where it turns out both convenient and practical!
- Cargo - a vertical locker in which to facade panel shelves, baskets or hanging nets are attached from the inside. This system leaves the headset to the full depth, so that there is two-way access to all things stored in it.
Standard cargo dimensions: width - 15-90 cm, height - from 16 cm to the ceiling, depth - about 50 cm (but the wishes of customers are also taken into account). Such cabinets can be built into any space not occupied by furniture, so they are an ideal solution when, when designing a kitchen module, the width of standard cabinets is not enough to occupy the entire wall space. Cargo systems are convenient and functional:
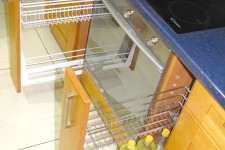
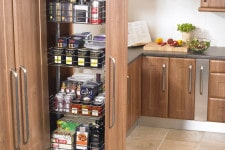

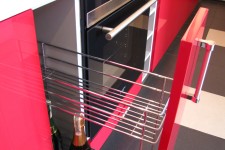
![]()
- Corner cabinets from retractable system shelves or baskets. For such furniture, manufacturers offer two options for mechanisms. The first is a carousel, when the grids are attached to a common axis, with open door they can be pulled out almost completely. And more technologically advanced - locomotive. In this case, the baskets are also fixed to each other (with a trailer), so as soon as you open the nightstand, the first section of the shelves moves out and pulls the rest behind it. Varieties of retractable "carousels":



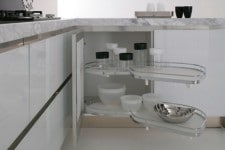


- Kitchen columns are multifunctional storage systems that are successfully camouflaged behind the doors of tall cabinets. Moreover, the designs can be very different:
- just leave completely (according to the principle of cargo);
- turn around after exiting 90 degrees, making it more convenient to access items stored in grids;
- form a complex system with rotating frames and shelves;
- unfold "fan", occupying the entire open opening.
Kitchen columns - modern modifications of well-known pencil cases:
Increases the number of things stacked in the wardrobe, and additional containers on the doors. With such a wide range of different mechanisms, the question of how to make the kitchen comfortable is solved easily and simply.
Varieties:
- Roof rails - a hollow pipe of any section and length is mounted on a wall, side or facade of cabinets, and various kitchen small things are hung on it. The system can be supplemented with ordinary S-shaped hanging hooks, mini shelves (nets, baskets), rings or holders for spices and paper towels, coasters and other useful devices for cups, saucepans, ladles, skimmers, potholders, ladles, scissors and other kitchen utensils. Roof rails can be matched to any interior:


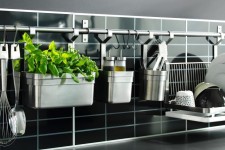
- Magnetic holder for metal objects- also installed on the wall or facades in the vicinity of working area. It is most often used as a stand for knives and scissors, although you can also hang jars for spices or bottles - as long as the corks are made of metal.
Many structures (corner boxes, "carousels", retractable cargo) can even be built into places that are inconvenient for placing ordinary kitchen cabinets and pedestals. In an ergonomic kitchen, you can even find use for the space that remains unused after the installation of plumbing or standard furniture.
- Wash zone. Due to the convex bottom of the sink and pipes in the bedside table under the sink, there is most often only a place for a trash can or infrequently used dishes. And here they come to the rescue creative ideas and modern technologies: U-shaped drawers, retractable stands for household chemicals and waste containers, small folding shelves for various convenient things allow you to more efficiently manage the free space.
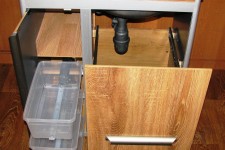
Snack table with upholstered seats

Area reserved for pets
- Swivel structures. It can be a carousel with hangers for cups, glasses or a tripod with shelves of different levels - the main thing is that such devices allow you to arrange things compactly and maintain the interior style.

Open "carousels" for the bar counter
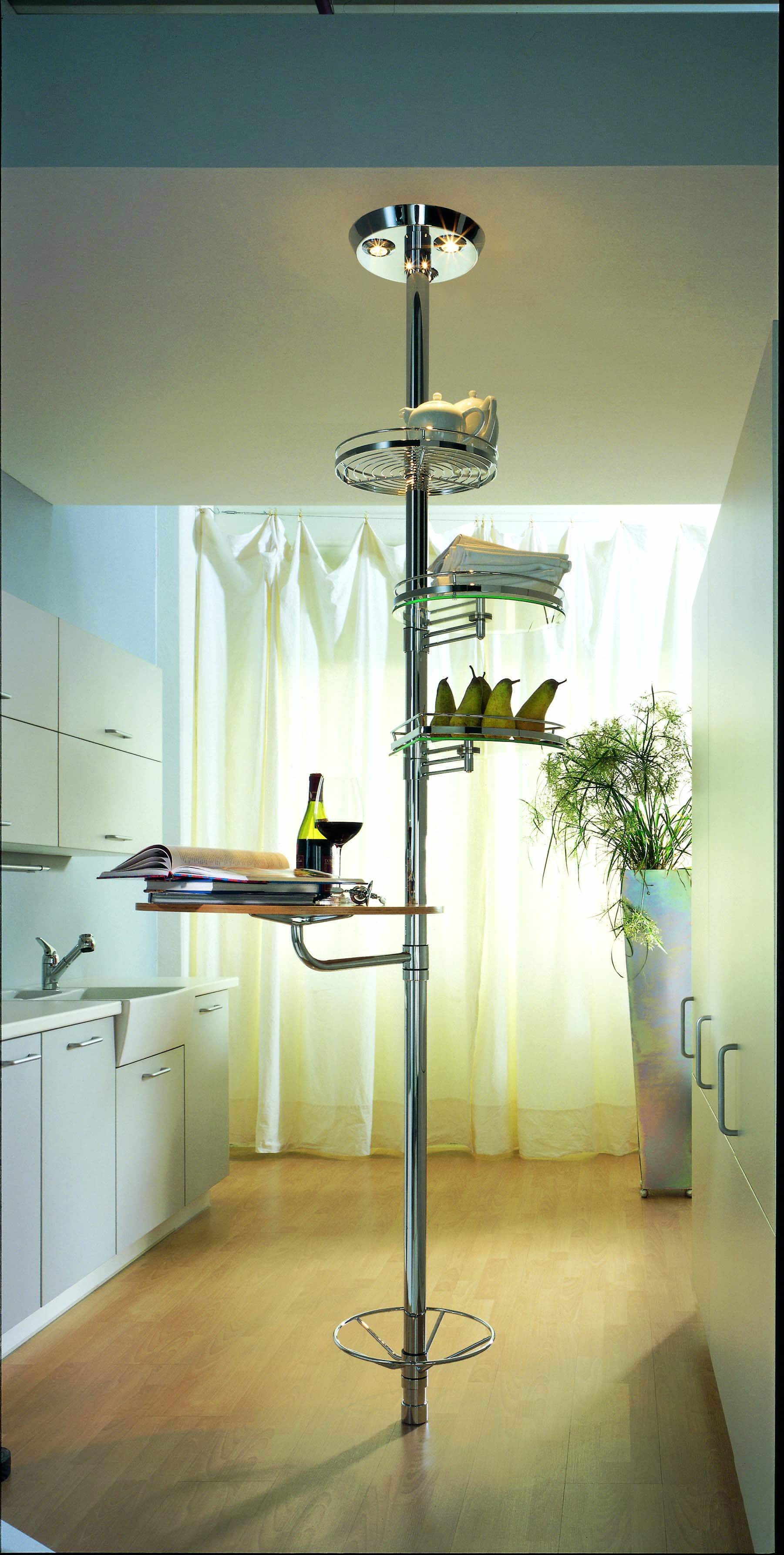
Mobile shelves on a vertical holder
Zone lighting for a comfortable kitchen
It is difficult to imagine modern comfortable kitchens without multi-level lighting - unlike other rooms of the house of one central chandelier there is no way around here. Most cooking or cleaning processes require good light output, which we get thanks to properly positioned lighting fixtures in each functional area. And do not forget about creativity - after all, lighting can be not only practical, but also decorative elements giving the kitchen coziness and comfort.
Important! When planning multi-level lighting, take care of separately connecting each zone - otherwise the kitchen shining with all the lamps will be reflected in an impressive electricity bill. In addition, the switch for each line should be located in the area that the device illuminates (with the exception of the central illumination) - this is both practical and convenient.
5 places in the kitchen in which you can not do without additional light:
- Overhead lighting - the traditional chandelier located in the center of the room has been replaced by more comfortable and ergonomic spotlights that can be placed around the entire perimeter of the kitchen and even on furniture.

Spotlights are indispensable in a modern kitchen
- Dining area - above the table you can find a place for original hanging appliances or a wall sconce with a warm subdued light. They will create special atmosphere for romantic dinner or intimate get-togethers with friends. A false window or glass panel with backlight will also look original.
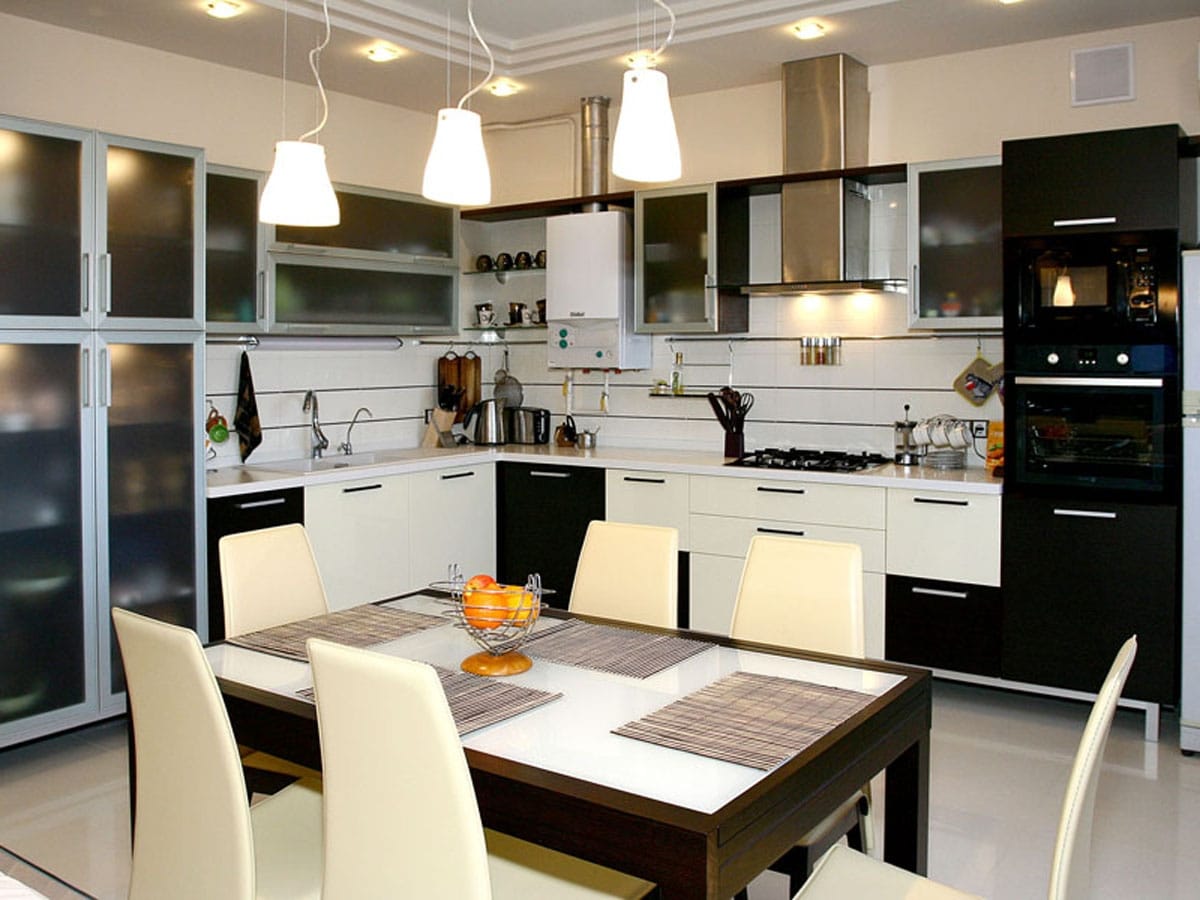
Spot lighting in the work area and pendant lights above the table

Registration dining area false window
- Working surface- in many modern headsets, the possibility of mounting halogen or fluorescent lamps, which do an excellent job of illuminating countertops and sinks. When there are no holes, you can cut them out at the bottom of the cabinets by hand, install flat lamps daylight or attach an LED strip. If on kitchen apron it is planned to install a glass screen, you can simultaneously mount the backlight with several modes of operation.
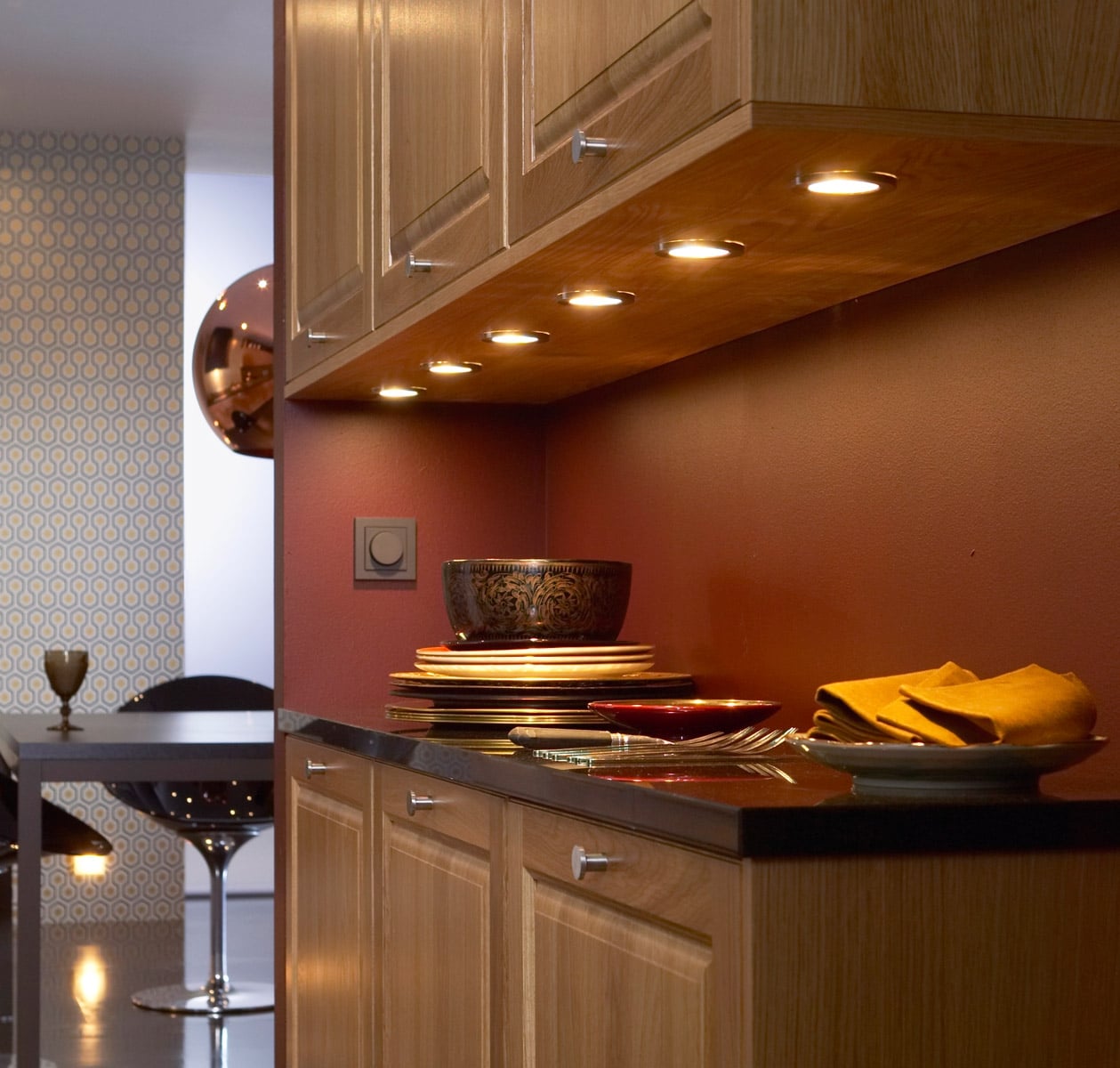
Built-in work area lighting
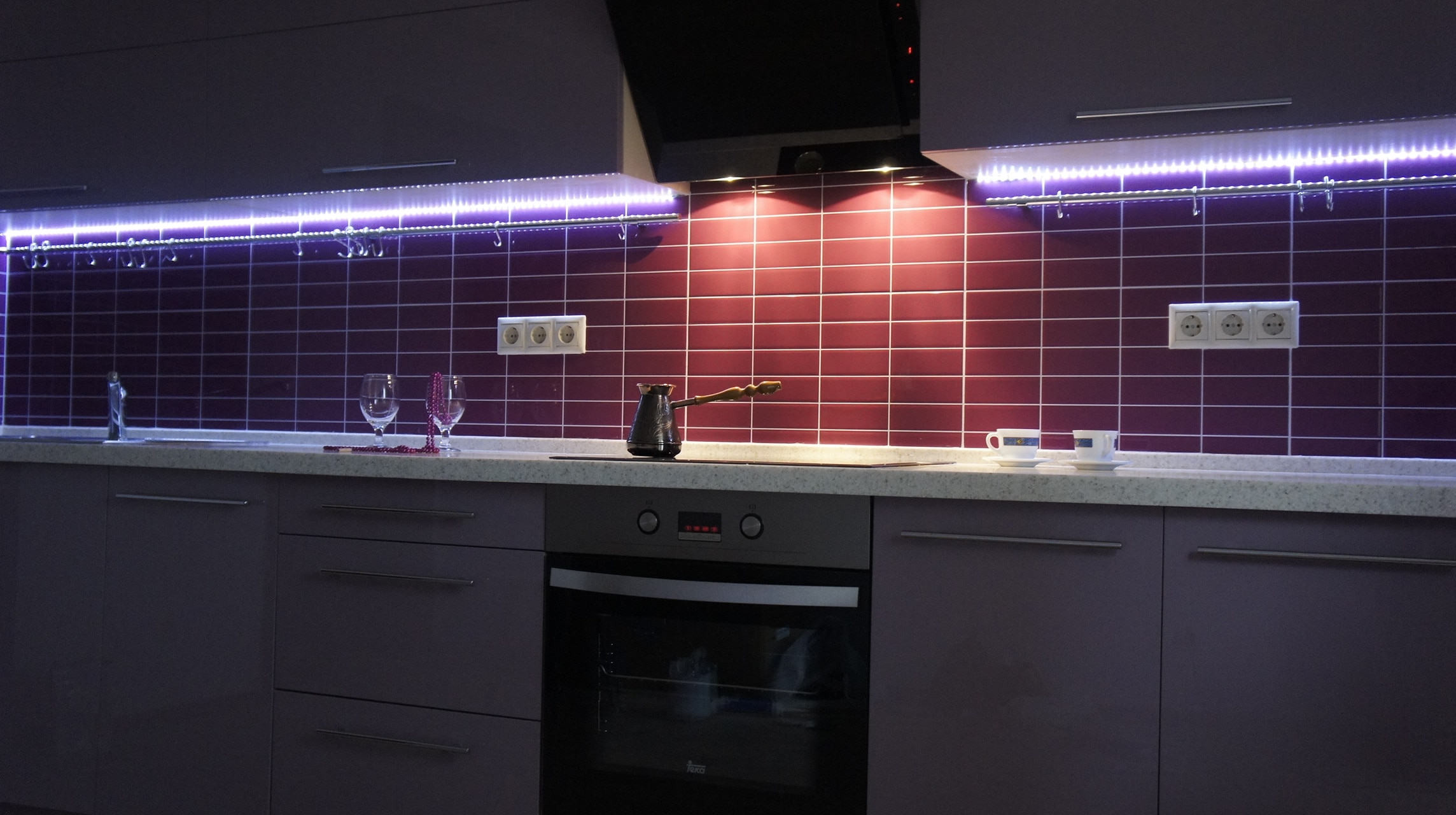
LED Strip Light as backlight
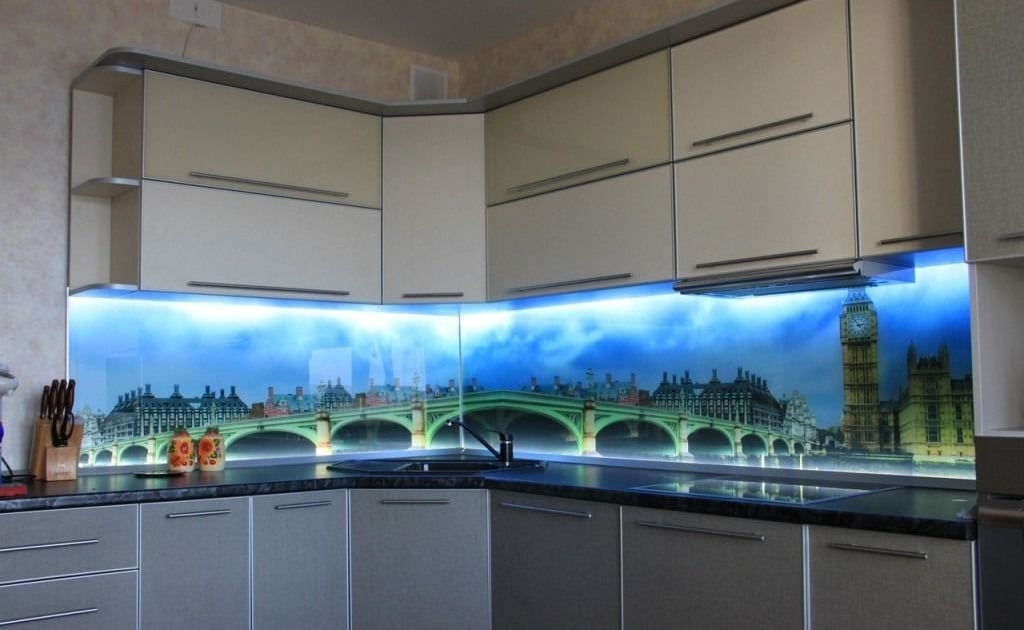
glass apron- nice and practical
- Stove - most often over hob a hood is placed in which a lighting lamp is already built. But you can highlight the cooking processes with the help of wall fixture(preferably with heat-resistant glass) or directional spotlights.
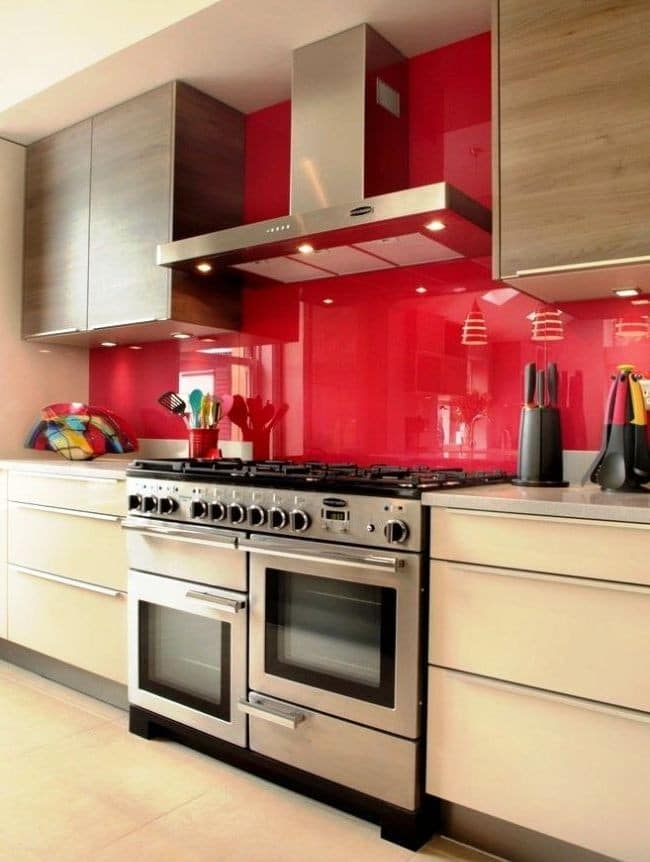
It is convenient when several spotlights
- Bar counter or kitchen "island" - many modern kitchens equipped with remote areas for cooking or eating. If they are not located directly under the main chandelier, it would be nice to consider an additional lighting system. And since such "islands" are always in the spotlight, it is worth choosing bright and original appliances - let them become the highlight of the whole interior!
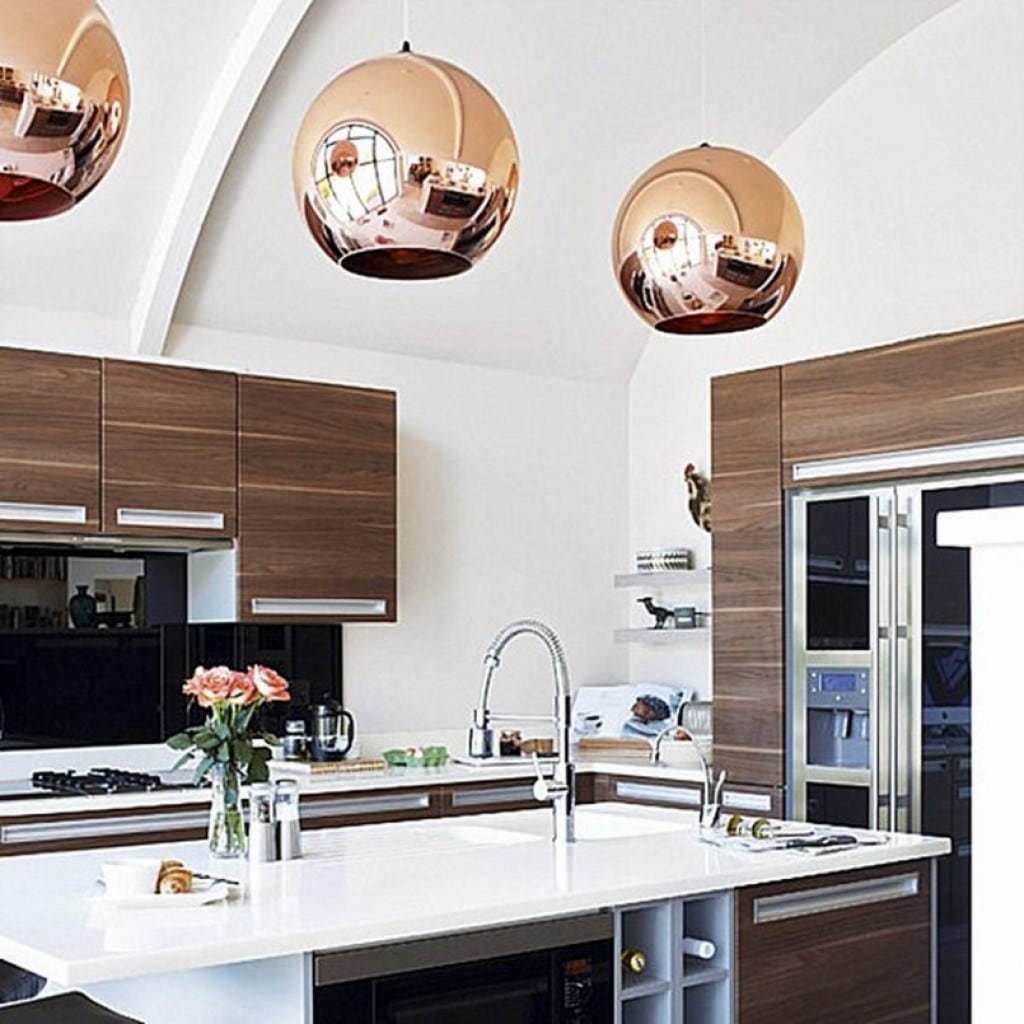
Volumetric lamps on invisible suspensions immediately attract attention
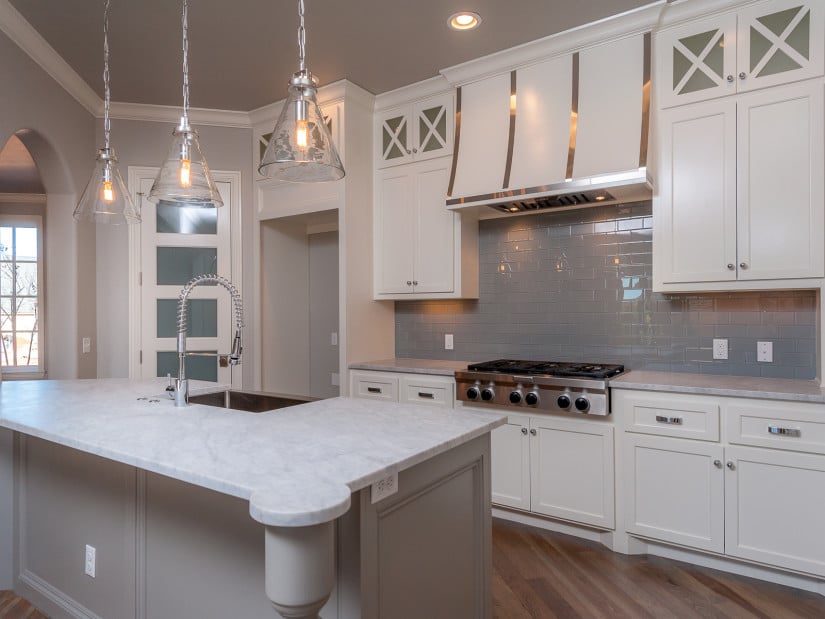
Kitchen island with sink and hanging lamps
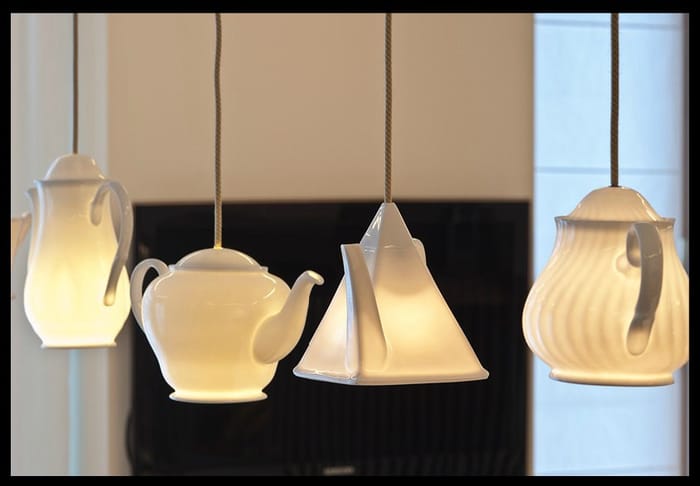
Do-it-yourself light bulbs from dishes
On a note! in the kitchen with open shelving and lockers, you can use mobile lamps on clothespins, directing the beam of light to the right place.
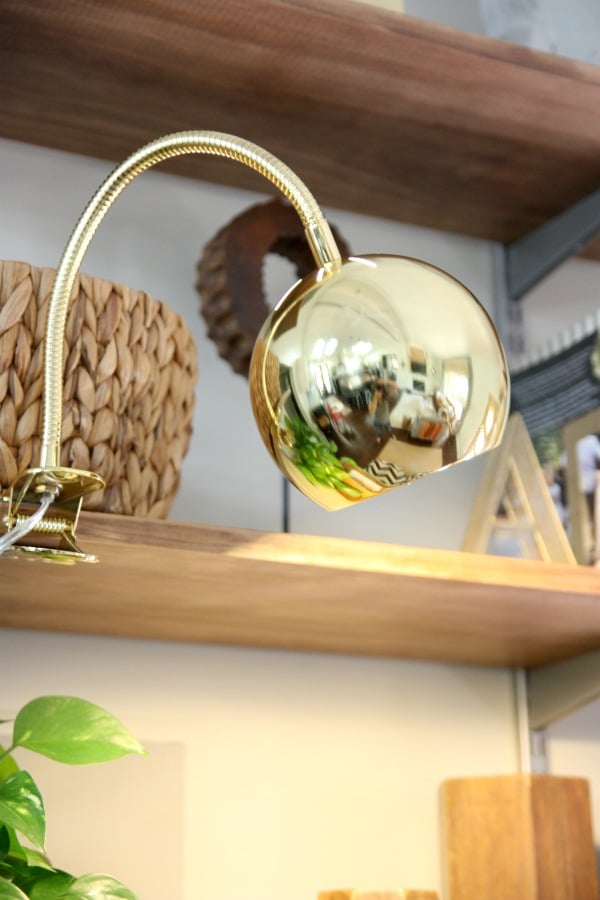
Today, it is quite easy to equip a comfortable and functional kitchen, thanks to the many ready-made ergonomic solutions from furniture and accessory manufacturers. But if you are not sure that you can handle the design yourself, it is better to entrust the design of the premises to professionals who will select perfect option for cozy and comfortable interior.

